Hey there, let’s get the new week started! Happy Mother’s Day to all of you!
Y’all have been so supportive of Mark and I and the new house and it’s so fun to share all the little milestones, big and small around here with all of you.
One of the things that I noticed right away in our new house was the fact that the 2 story off the ground deck didn’t have stairs to the backyard. I hate when builders do that! I know it’s a cost cutting factor, but still….don’t most people want to be able to walk out the back door and into their yard?
Yes, they do! At least that’s how I feel about the situation. Our deck is right off the kitchen, so it makes sense if we are going to enjoy our backyard and patio space, we needed stairs to connect the two. It wasn’t fun toting food down through the basement and out that door. We just needed stairs from the deck to the ground. Simple solution! Mark doesn’t have time to tackle something that big, so I did some research and came up with a couple of estimates and chose a company to work with. I’ll share them below, since we were really happy with their work.
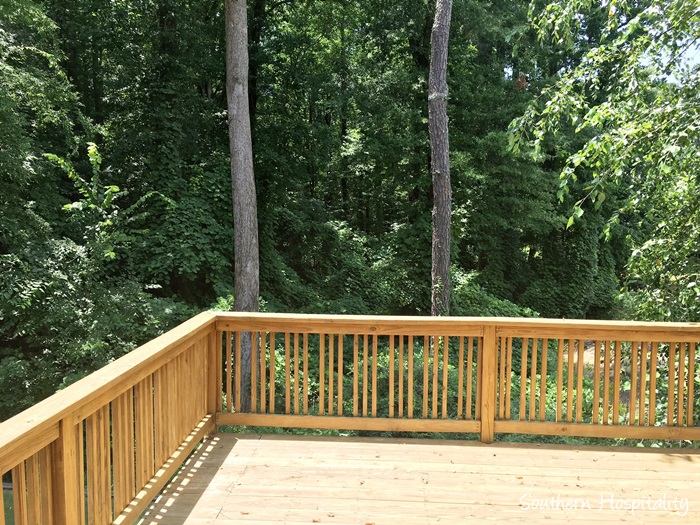
Here’s the deck when we bought the house. Just a plain 2 story deck, nothig fancy, but I’m glad we have it.
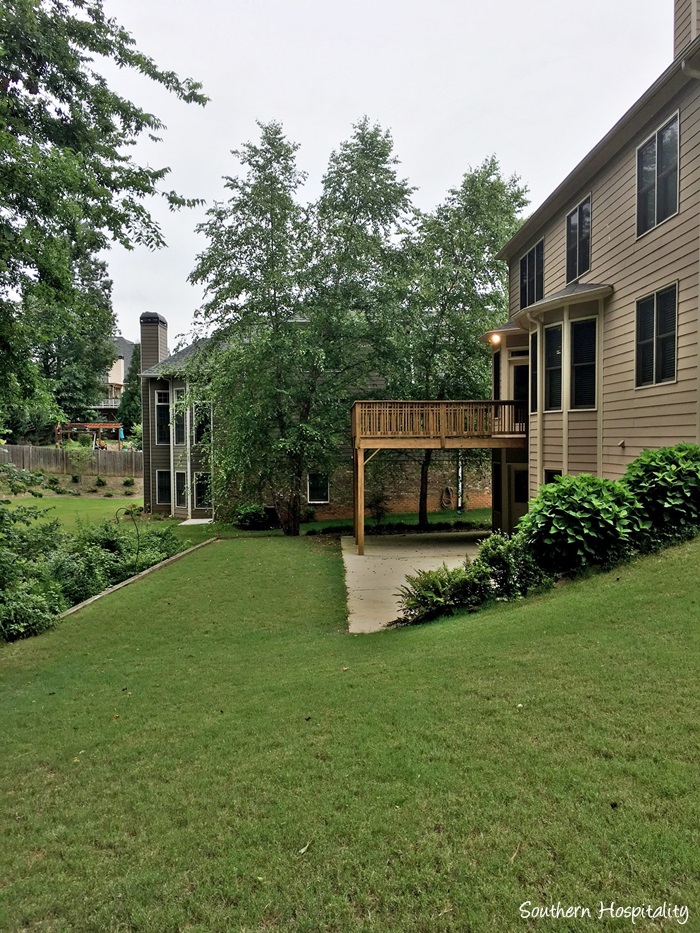
Those are birch trees on the far side of the deck between our neighbors and they do a great job of adding some privacy between our houses. It feels like a treehouse up there.
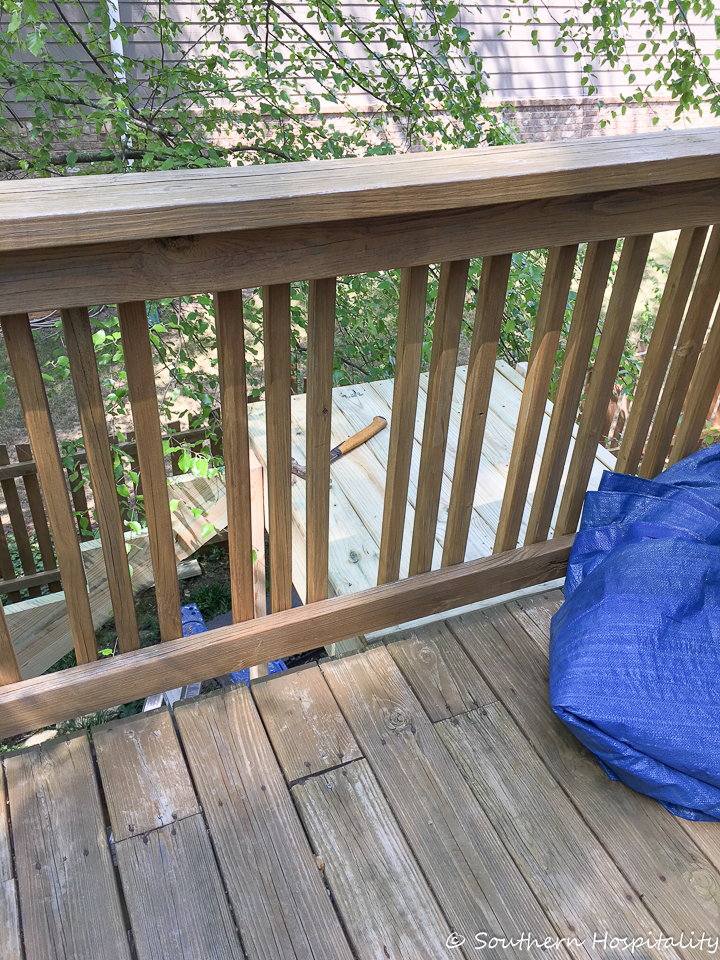
It took them about 2 and 1/2 days to complete the stairs and we couldn’t be happier with them. We now have a lot of staining to do and that will be happening before too long. We have to get the fence stained, restain the deck and then later on stain the new stairs. Our current deck is 13 years old this year, so definitely needs fresh stain to perk up that wood again.
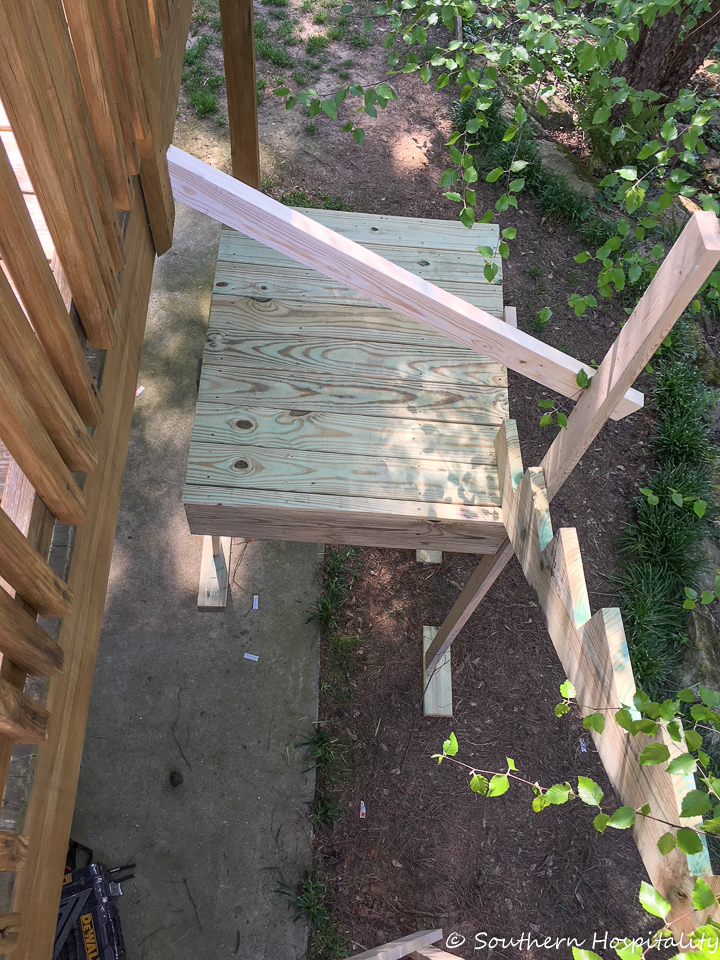
They built the landings first and then began the stairs.
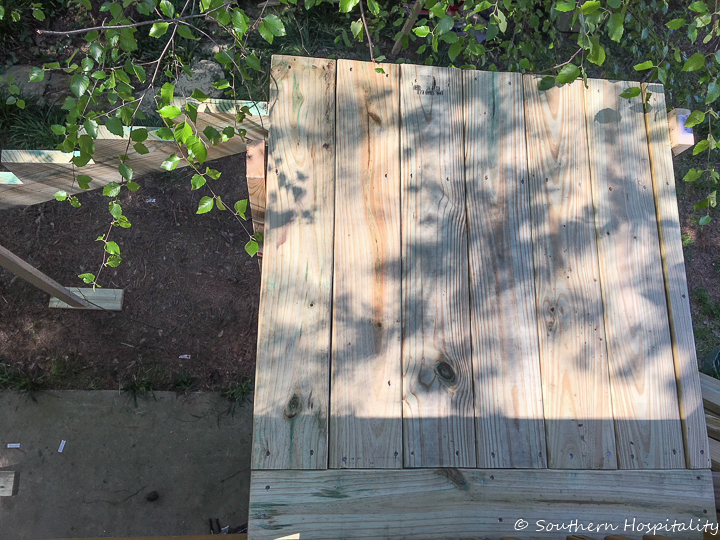
Top landing.
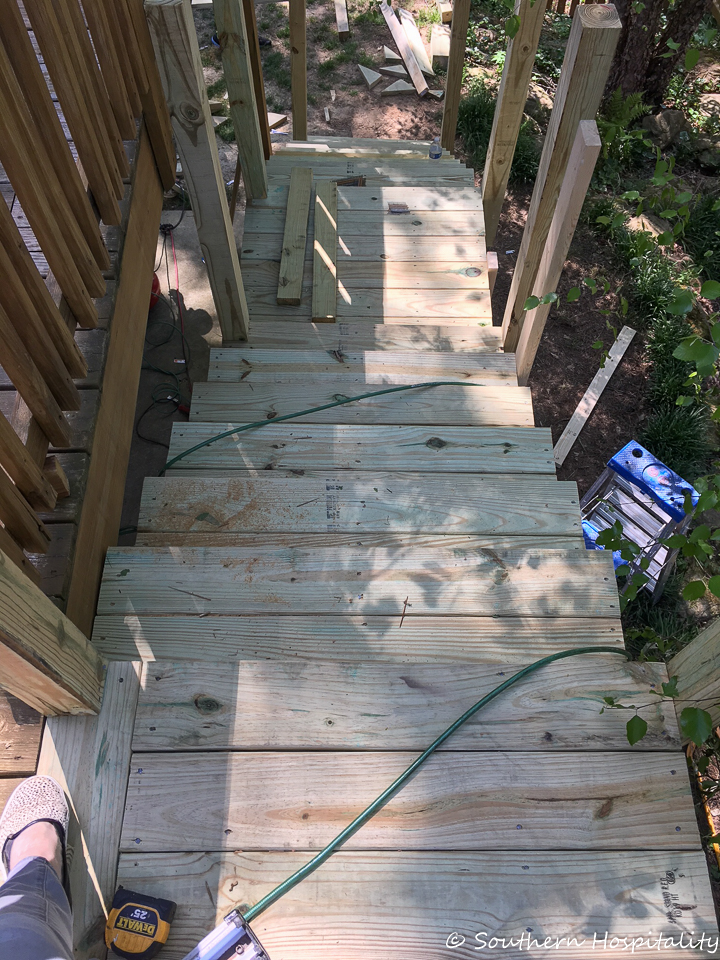
They worked hard and got things done and I had fun peeking at the progress.
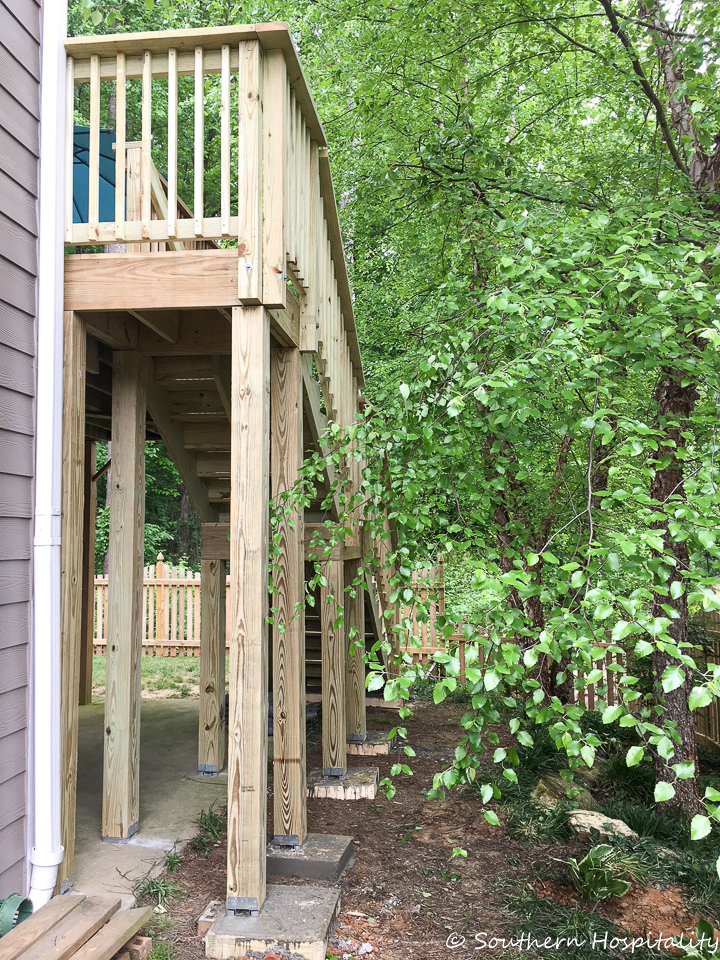
They sit to the side of the deck and are on the same side that we have the closest neighbors, so it helps to act as a little bit of a buffer between us, plus those birch trees help too.
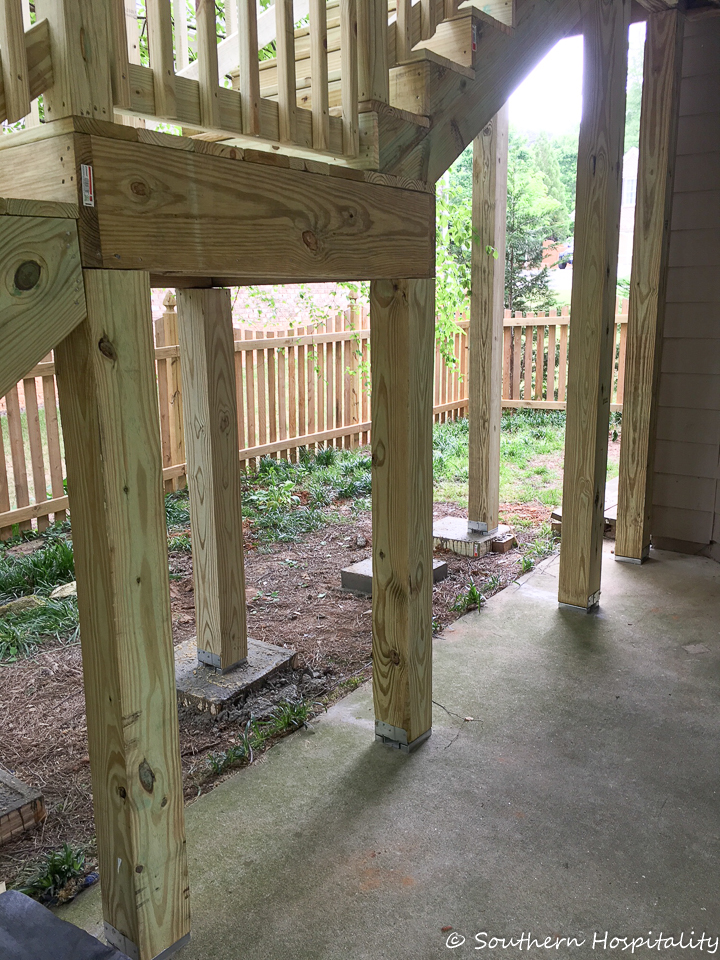
This area is pretty shady, so I’m going to work on it and add more shade plants and we’ll also put down some pinestraw to keep things tidy on this side of the house. It’s not really a great area to try to grow grass, so I want to make it a shade garden. We already have some big rocks, with some shady plants in there, so when I get the energy I want to add to it with more shade plants. I’ve already added a few hosta in here and oak leaf hydrangeas that I dug up from my parents that I’d like to get growing in this corner.
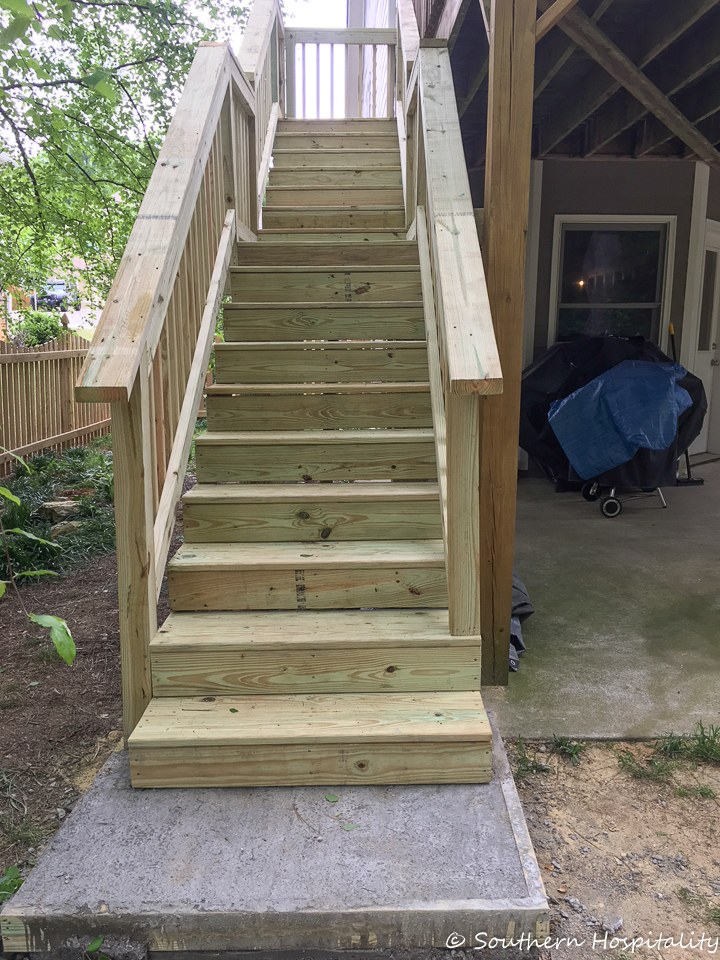
Looking up the stairs. They added a concrete landing at the bottom, so we need to remove the boards around it and then figure out what else we want to do down here in the yard. We may add some stepping stones to lead to the patio and we still have to figure out exactly what we are doing on the screened porch that will more than likely go underneath here.
After mulling things over for awhile, we think we will end up putting the screened porch below the deck. We’ll add under decking material to dry in the underside and then we will spruce it up with beefed up posts and some sort of flooring and it will be much more economical to do that than to build a whole new screened porch on the deck.
We’ve decided it’s just too expensive to try to add a screened porch to the deck, so underneath makes a lot more sense financially and we will then end up with 3 entertaining areas in the backyard, so that’s not bad. When we have large groups like Mark’s family, we’ll visit on the big sectional on the patio.
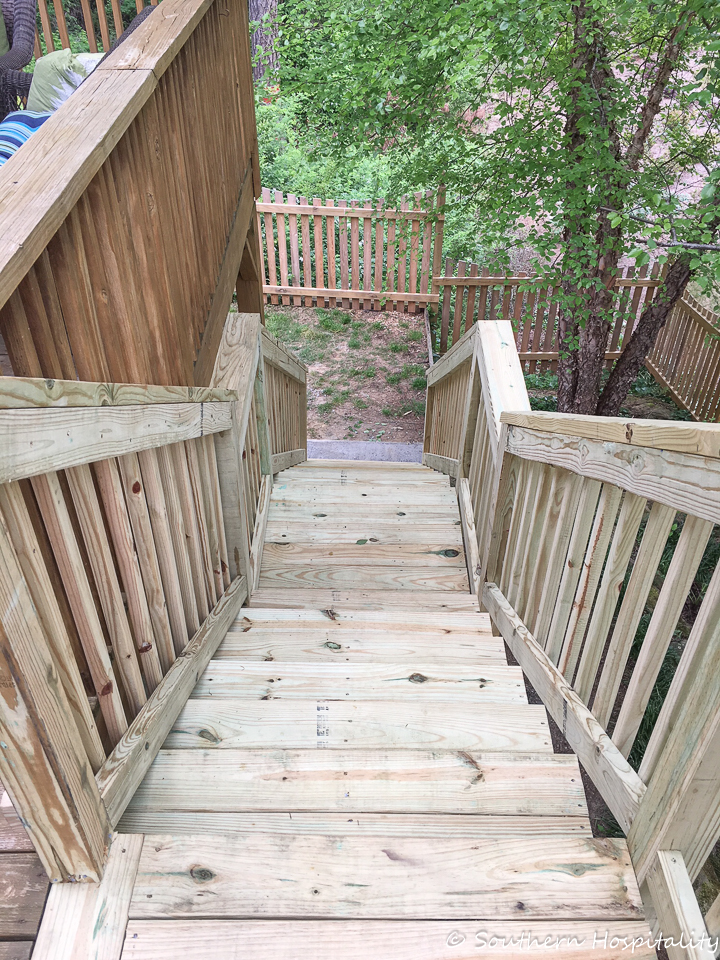
The deck now has my old wicker furniture and several other pieces that I can’t wait to show you. As soon as I can, I’ll share all that with you. It’s been so nice to spruce up the deck and walk outside the kitchen and have a seating area and eating area too. We are really going to enjoy the deck now! I’m calling it the Treehouse! These stairs will just make everything more accessible.
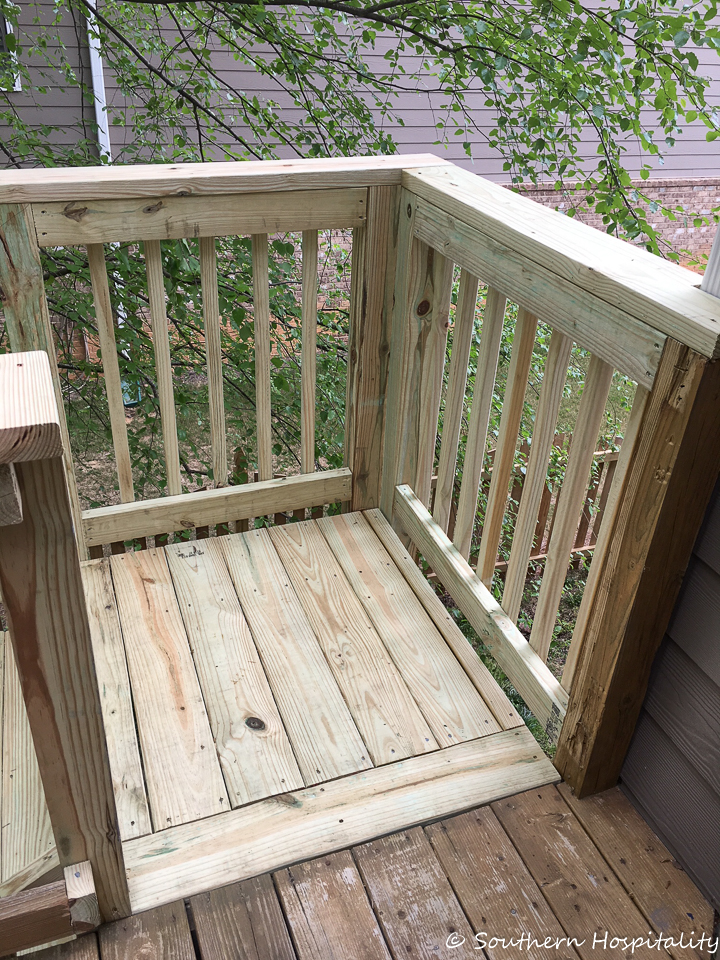
New stairs at the top landing. You can see the difference between the new wood and the old.
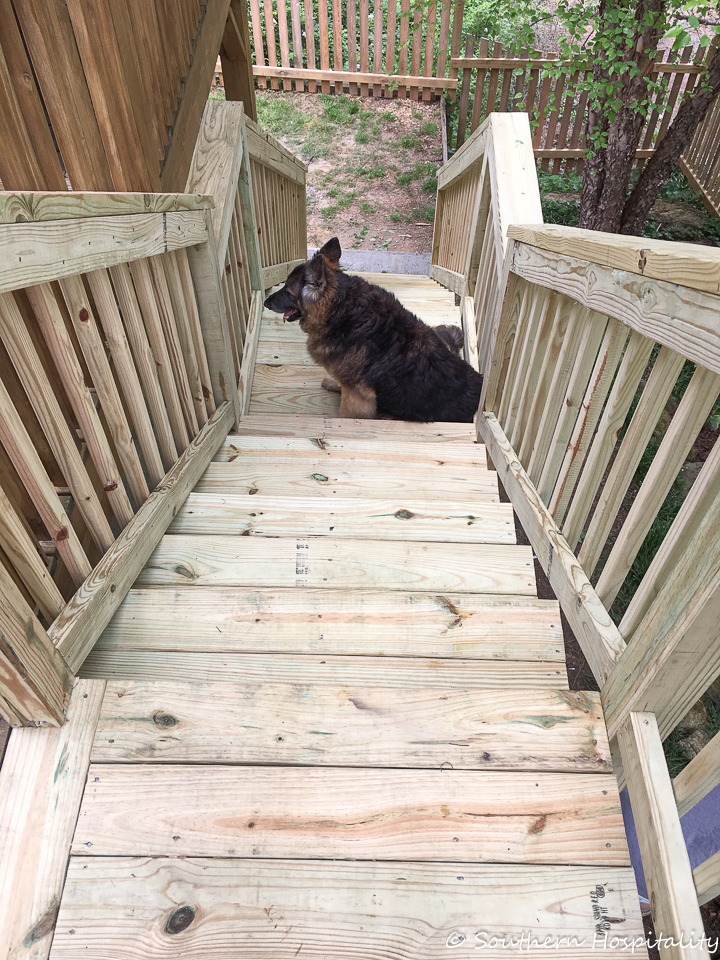
Holly totally loves having stairs so she can come up to the deck anytime she wants now and she has spent every day since the stairs were installed up here, she loves it so. I think she thinks the newly furnished deck is her new apartment.
I know we are definitely going to enjoy having this space right outside the kitchen and I’ve been out there every day too, except when we had rain one day. It feels so good to have a nice seating and eating area just in time for Summer! I’ll share it all soon, I promise!
The cost of the labor and materials for getting the stairs installed was $3,250. I know people love to compare prices, as I do as well, so it helps to know if you’re getting a decent deal. I got 2 estimates and this one was the best, so I went with it and have no regrets about using this company.
I worked with Juan Gorga with DGS Contractors and his crew did a great job. You can reach Juan at 786.301.2590 if you’re here in the Atlanta area and want to do a remodeling job. He said they are general contractors and do a lot of different type jobs. They are located in Kennesaw. The office # is 770.615.3882. They were great about working with my schedule and setting it up on days that I would be here. We will definitely use them again for any other outside project like this, they also do painting, gutters, windows and siding.
So that’s a look at our latest project completed. I’m just thrilled to get this done just as Summer is starting. We have lots more we want to do in our backyard, but it will take time and energy to get things looking just the way we want, so it will be a work in progress for awhile, but having this deck and the downstairs patio area in summer mode is really helpful.





I’m confused. I thought you already had the deck. You said labor on the deck was $3000. That seems high for the steps. Straighten me out. I know Holly loves the new access. Our animals love to be outside with us.
Hi, Marlyn, the word deck was supposed to say stairs, so it’s changed now. Deck was there, this is only for the new stairs.
Oh, the stairs make such sense and like you, they should have been added when the house was built. :o)) But, you have them now and will thoroughly enjoy them. I look forward to seeing all the other plans of the screened in porch. Happy new week!
Hi Rhoda, yes most definitely your deck needed stairs. Looking forward to seeing it after it’s stained and furnished. Can’t show this post to my poodle———he will want a treehouse.🐩
One question…Some friends of ours built a deck on the front of their house and said you have to wait a year before you can stain. Is that true?
Anyway, I think this was a GREAT idea. And I love that Holly thinks so too!
Hey Karen, I’ve heard at least 5 or 6 mos. is the waiting period before staining. The pressure treated wood has to cure some first before staining or it doesn’t stick as well, that’s what I’ve heard. So we will wait awhile before doing the stairs, but the fence needs it now.
I like your steps and you will use them so much. Thanks for the picture of Holly. She is so pretty. How old is she ? Will you show pictures of her More often for all of us animal/dog lovers .?
Hey, Linda, Holly is 10 years old, so slowing down a lot. But she can maneuver these new steps pretty easy. I’ll definitely be sharing her more, she will be hanging out with us on the deck all the time now. She loves it up there!
The stairs look great Rhoda, they did a good job! I’m sure you’ll be getting lots of good exercise going up and down them….
Thanks for the information about the contractor, I’ll pass it on to our daughter in Atlanta in the event she should needs deck/stair work done. I do have a couple of question, you said “labor cost” was $3,250, so I take it y’all had or bought the materials? How many workers did it take for the 2-1/2 day project? Thanks for the interesting post and I too am anxious to see your plans for the screened porch, we love ours so much and are sitting out here enjoying the breeze as I write this.
Hey, VB, best decision ever! I should have added materials and labor cost, so I’ll go back and add that. They provided all the materials for that complete price. There were 3 workers here most of the time.
Whew, that sounds better as I thought that fee for labor meant that construction pricing in Atlanta had finally gone totally insane….! It’s always amazed me how much my daughter has to pay for simple handyman type work there compared to pricing here but I do understand the difference in the cost of living yet I hate it for her.
Excellent job on the stairs. Be thankful the builder didn’t add the stairs. He probably would have placed them off the front where they would obstruct the view from below. I love seeing pictures of Holly!
Hey, Susan, you’ve got a point, they probably would have put them in the wrong place and we didn’t want our view obstructed. Putting them on the side between us and the neighbor was the best spot.
We had the same issue with our home. Deck off the kitchen and walk out patio from lower level, no stairs to connect them and our home was over 30 years old! We put stairs in our second summer – with small kids playing in the back yard and tracking in mud every time they wanted a drink or snack. That first summer I spilled an entire tray of burgers bringing them from the grill outside upper deck down thru the house and out to the lower patio – I said enough! You will not regret that decision and I paid a little more in Chicago. Stairs are expensive – lots of labor and wood cuts.
Hey, Shanna, oh ugh, I feel your pain. I hated having to go through the basement all the time too, so this will make our lives so much easier, not to mention for Holly too.
Love the stairs and the tree house effect! Holly is beautiful!
Thank you Bente!
Holly is a beautiful dog! When we lived in Gwinnett, we backed onto a wooded area and had coyotes that would actually come up on our deck at night. Was so glad when we moved and got a deck with no deck stairs. Our pets can enjoy being safely outside in nice weather and I dont ever have to see a coyote staring in at me again! So I guess sometimes there are good reasons for no stairs, just depends on ones situation.
Hi, Jae, you’re right about that! We do have a fence now, so I think that we will be pretty safe from the critters in the woods. Holly is a good watchdog!
What a great improvement. I can’t imagine hauling everything down to the basement to get to the back yard. Your life just got a little easier! I know you will create a fun, comfortable space -can’t wait to see the finished result.
Hi there Rhoda! We just had a new 2 story high deck built at our place and had the stairs redone as well. Check back with them and the GA code as it should have a graspable handrail going all the way down, and some cross bracing on the posts. Not trying to be nit picky but you definitely want to make sure they do it proper and to code so it doesn’t have to be repaired in the future. I unfortunately know from experience.
Love where you put them and yes probably good the builder didn’t add them, although to me it also makes no sense when they don’t have them.
Cheers!
HI, Sara, thanks, I was told these are to code, but I’ll ask around and find out. It’s a flat board on top, so is that not to code?
Totally not trying to be a pain in the butt here, or overstep my welcome. Just want to make sure you get what you should. I’m an Interior Designer as well and code review is a lot of what I do. And we just did our own deck so I’m all too familiar with this. Ultimately it’s up to you guys but page 20 talks about the handrails.
https://www.accgov.com/DocumentCenter/View/17766/2012-Georgia-Minimum-Residential-Prescriptive-Deck-Details
Hey, Sara, I appreciate you sharing. I’m sure there are a lot of railings here in GA that don’t meet code. Looks like a separate round handrail is supposed to be installed to meet code. One that sits down lower than that top board. I’ll show this to my hubby, but I doubt we will worry about this now and if and when we sell the house, we may have to address it then. It also says that stairs need to be illuminated, which ours are not either.
I love my screened in porch. We use it all the time, weather permitting. Loved yours at the old house. Love the stairs, makes much more sense!!!! I know you mentioned a screened in porch lower level(in the future). But, I was wondering, how will you stop the rain from coming into your (future) screened area from the open above deck!?! Curious minds😉😂 Btw, thanks so much for sharing your wonderful Mother’s Day festivities ❤️
Hey, Mary, there is an underdeck system that dries in under a deck, so that’s what we will do. It collects water and there are gutters that send the water out to the yard. Look up underdeck systems, they are really cool! I think most of them are metal, but they look good too. It will be nice and dry and then we will screen it all in.
They look great! Since we have grandchildren, tiny ones, I am thinking the top of the stairs would be a good place for a gate so the babies won’t fall or go down by themselves. We have a screened in porch on the top of our deck with a door at the steps of course. Underneath is open, but we have swimg down tjere, and i love it! I vote you pit a swimg in your screened in area! You will never leave it! And a ceiling fan! Lol! This heat is nothing to mess around with, need a fan! Lol!
Hey, Vicki, I’m sure when those grandbabies start spending more time over here, we will have a baby gate on the deck. and yes once we get to the under the deck screened porch, it will definitely have a ceiling fan. And a swing bed! I’ve already told my husband that’s what we have to do down there, so I’m sure it’s going to happen eventually. I have a fan on a stand for the deck and we’ve already started using it. So hot already!
The stairs look great. What a great addition to make your backyard more accessible. Holly makes me laugh. She is so enjoying those stairs and deck. I’m certain she thinks you built them just for her.
HI, Melly, thank you, we are thrilled to have them and yes, I’m sure Holly thinks that too. She’s a smart girl!
Hi Rhoda, love your stairs and this was so helpful as I’m moving to a place with a deck and want to add stairs as well. Question for you on the screened in porch in mentioned was too expensive to add to the deck. Did you get quotes? I’m curious what the going rate for putting on a roof/screening in a deck is? (I had also decided doing the lower portion would make more economical sense, but I believe my guests (and myself) will most often be on the deck so it may be worth the biting the bullet so I want to consider my options. Depending on how much is too much! 🙂 Thanks for your blogs!
HI, Terri, I did get a quick quote from a couple of contractors who were here. They both said at least $15K to add a roof and screen in the deck and it could have been more I’ve heard up to $20K sometimes too depending on who you use, it it just wasn’t something we felt we could afford to do for one space. We have other improvements to do and we can screen in underneath for so much less $$ and I think we’ll enjoy that too. We enjoy the open deck a lot too, it’s just harder to keep it all clean and the bugs out.
Thank you for sharing your deck stairs work!, It looks great, I am also building stairs for my deck as well, it seems to me it”s almost same style as mine except mine strait down from top to bottom and right next to the deck, One thing I didn’t get to see or read demension on the stairs side to side, width, is your 36″ wide on the deck board, I noticed that the post on the outsider is mounted on side of the deck board and other side is on the top of the deck board.