Day 2 in our design challenge week in NC, we left the Biltmore Inn right after a wonderful breakfast and hopped on a bus headed to High Point. We knew we were going to a photography studio of some kind, but had no idea what we were in for.
On the way out of the Biltmore Estate, these cows were lazily grazing and we waved goodbye and were on our way with a little road trip.
We were handed a box of inspiration “stuff”: fabric, pictures, ribbon, etc. and a foam board to bring our rug and room inspiration alive. We had been told that when we arrived in High Point, the installation elves would have already installed our carpet and left our area rug behind that we had chosen.
Wouldn’t you love to have installation elves in real life? 🙂 Yeah, me too!
Instead of spending a lot of time on our inspiration board, Lindsay and I pulled out all the things in the box that seemed to have the feel we might be going for in our room, especially the colors and textures that would create our mood and I slapped it together in about 20 minutes. Of course, the rug’s colors really got us going in the blue/green/brown direction.
After about 2+ hours on the road, we landed at our destination, Tribuzio-Hilliard, an interesting and unique photography studio that specializes in furniture catalog photography. Did you even know a place like this existed? I did not! Fascinating and so fun to visit, we were all walking around with our jaws hanging open, exclaiming what a fun place it must be to work!
Tribuzio-Hilliard is a 11,000 s.f. facility with a reputation as a top commercial photography studio in the country. With 35 spacious, 1,600 s.f. custom photography sets as well as an extensive accessory gallery, inventory of fine furnishings, advanced carpentry department, and paint center, it’s a sight to see!
Can you imagine all the creativity that goes on around this place every day? They have their own designers who stage and move rooms around all the time. And wait til you see what they have to work with. Oh my word! Talk about girls in a dollhouse, this place is it.
We all got a hearty welcome from the Tribuzio-Hilliard team and then a partial tour as we were headed back into the depths of the warehouse to where our bays were located. 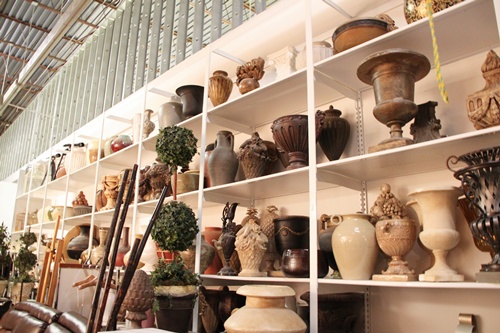
On the way, we saw shelf after shelf of gorgeous decorating accessories, all kinds of things to make a room pretty. We were feeling pretty giddy at that point, imagining all the fun things we would find to make our rooms come to life. 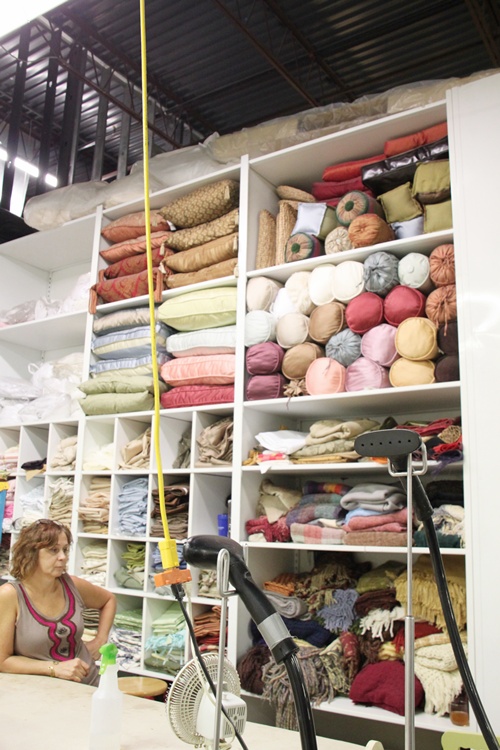
Soft goods galore: fabric, pillows, throws, comforters, spreads, coverlets, all those soft goods that you can imagine. All colors and textures. 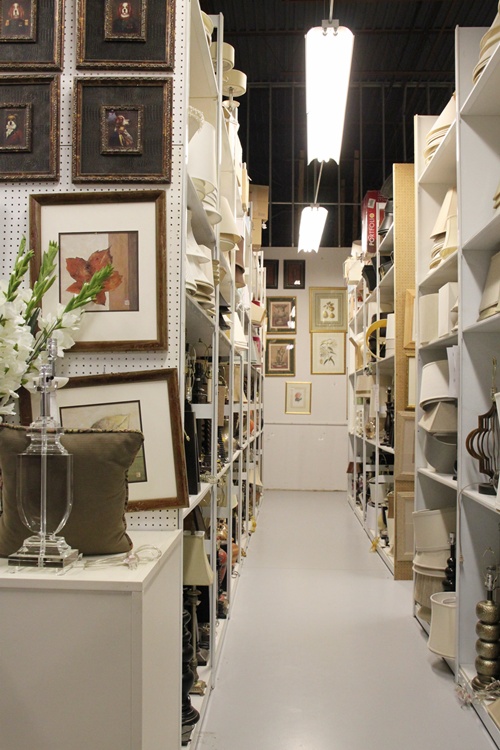
Prints, pictures, lamps, artwork of all kind, vases, containers, even chandeliers. There was someone for everyone. We were smiling from ear to ear as we walked through all of this. Like a kid in a candy store, that was us! 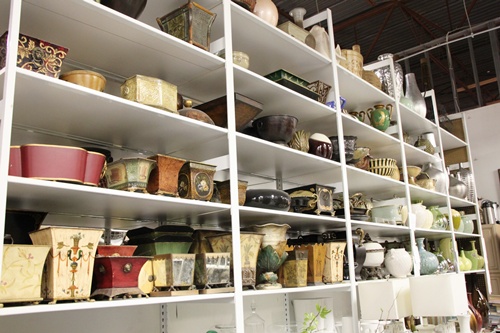
As well as all sorts of books and props that we could possibly imagine. It was all there, just waiting on us. 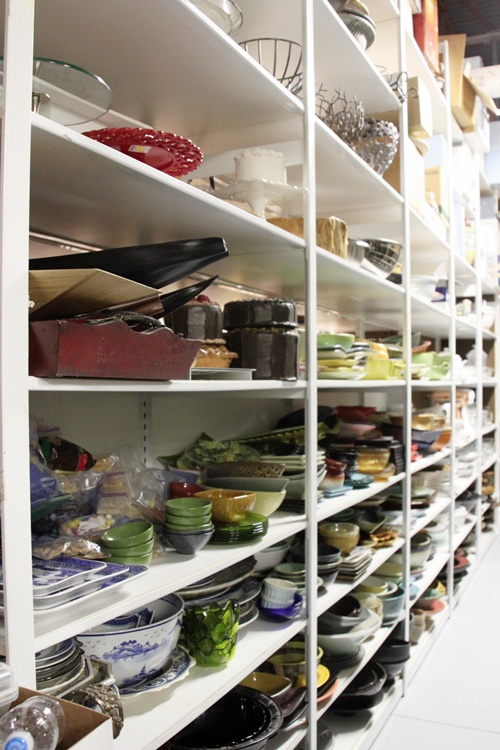
If we had a dining room to set up, there were dishes galore. You dishaholics would be drooling over it all. Everything in the world to set a beautiful table was there. 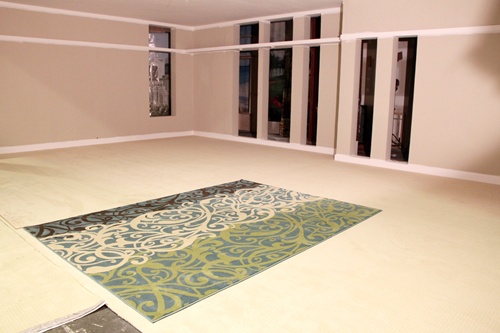
We finally made it past all that eye candy, back to the bays that had been set aside for us to use. Lindsay and I spied our beautiful carpet and rug right away. Ahhhh, it was pretty! You can see our bay had a very contemporary feel, so we felt that carpet would do it justice and also that our furniture and accessory choices would need to take that modern feel into consideration. With a space this big, we decided to make the smaller side a dining room and the larger side a living room. Brilliant, don’t you think?
We thought so! It worked out exactly as we had planned. 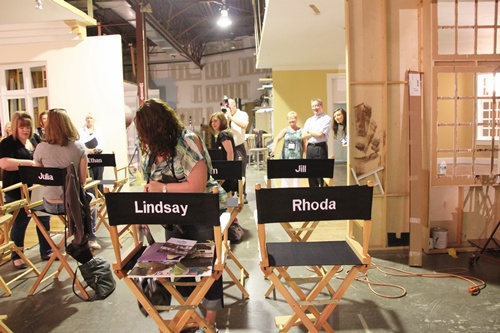
Look what was waiting for us at the end of the corridor! I about peed my pants when we saw our director’s chairs. Talk about visions of Design Star, we were feeling just a wee bit diva-ish at this point. Thank goodness our rooms were not a complete WHITE box. 🙂 That would totally freak me out.
The lovely Lisa LaPorta (of Designed to Sell) was there to cheer us on and give us a pep talk as we all sat in our chairs and took it all in. Taking it all in took a few minutes, that is for sure. Lisa was delightful and very personable and friendly. 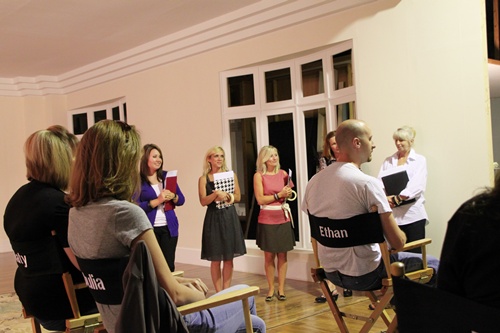
As they explained the process to us, they also told us that they had 5 of their designers assigned to each team to help us with our room, especially because they knew the ropes around Tribuzio-Hilliard and could steer us in the right direction in getting our furniture and accessories chosen.
We loved our designer, Laura (in the middle with the black/white folder). She was super-fun and we had a blast running all over the warehouse with her, picking and choosing which items we thought would work in our room. Lindsay and I had a great time collaborating and each of us picked the items as we found them and then Laura put a hold sign on them. Just like some of those design shows you’ve seen on TV, anything was up for grabs and we had to be sure to grab the right things before another team got to it!
Off to the warehouse we went, pointing, choosing, tagging all our pieces and the magical warehouse elves brought all our stuff to our bay. 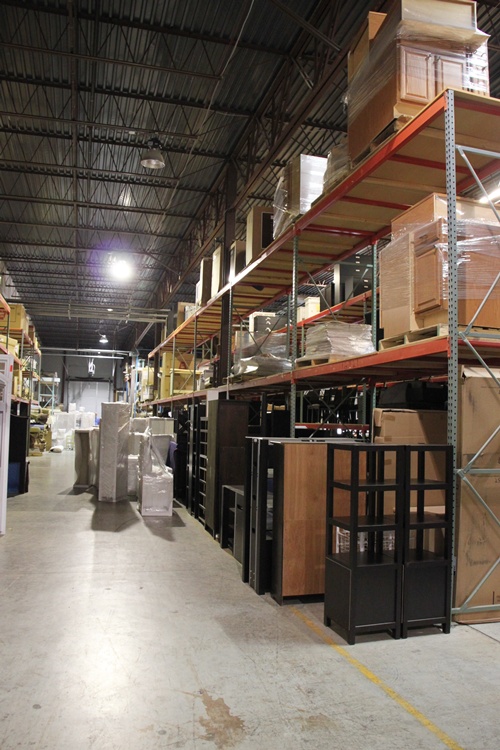
Row after row of stacked furniture to the ceiling, this is what we had to choose from. Luckily, we found some good pieces to start with on the sofa, chairs and side tables. Once we had them tagged, we were good to go. 
Look at this color palette! Perfect for our space. It was so much fun to have all this at our fingertips. 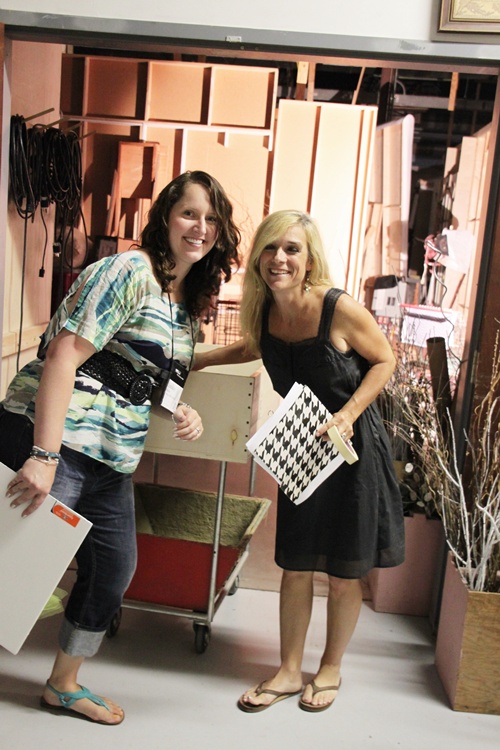
Me, Lindsay and Laura were running fast and furious. We didn’t stop until we had all our major pieces picked out. Laura was great fun! 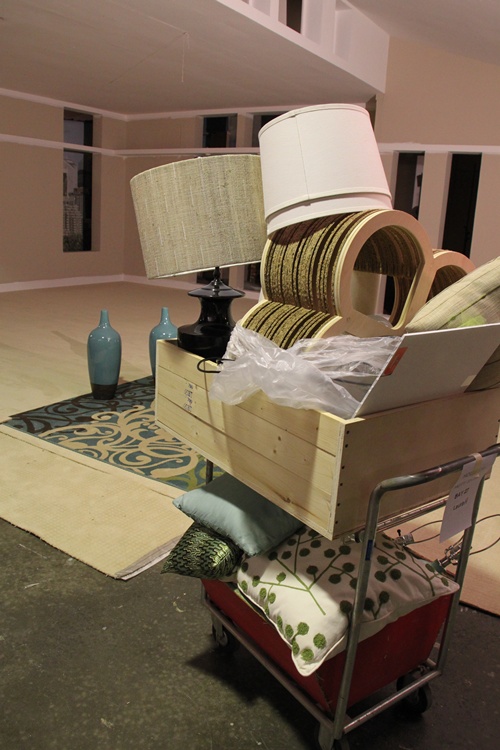
We began piling up these shopping carts with all our goodies, just imagining what our room was going to look like. The dream was going to be a reality now! 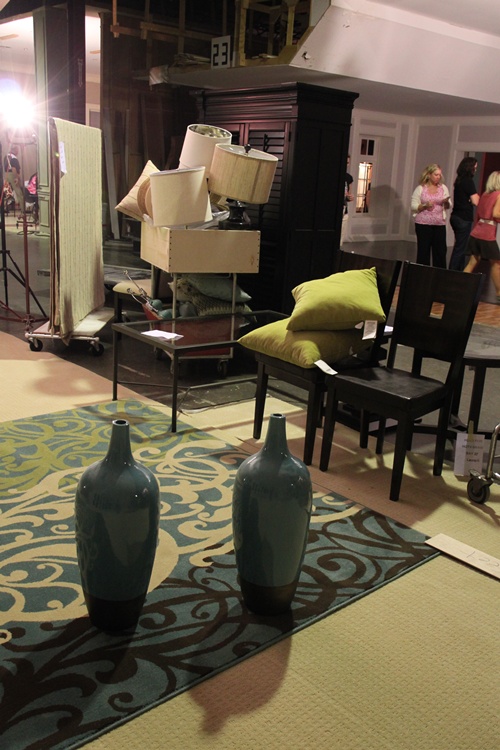
More and more piles were brought over of our fun finds. 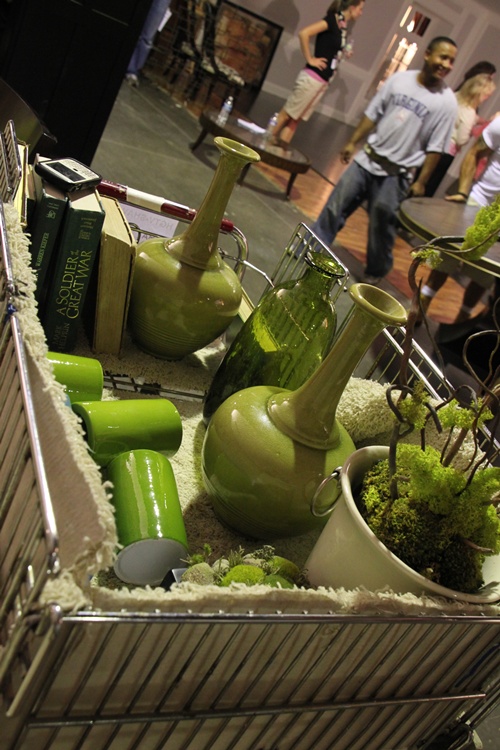
We figured it was better to have too much to choose from than not enough, so we made sure we had plenty. 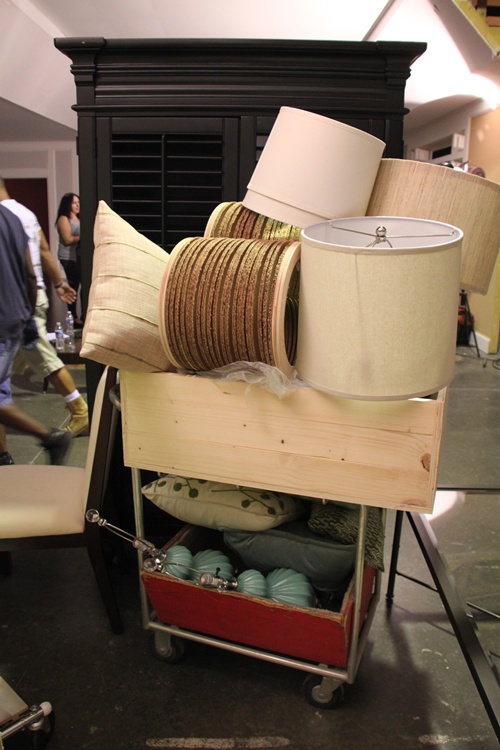
I spied that big black armoire and Lindsay spotted the funky chandelier that you see in the cart. It ended up being a great focal point over the dining table. It’s made out of cardboard! Talk about green. 🙂
We had plenty of time that first afternoon to get all our stuff together and the next morning we would begin putting it all together. The painters came by late in the day and started painting our space. We were nervous about the color at first (I picked it and we had to choose from the HGTV Home Sherwin Williams colors). Wasn’t sure it was going to be THE perfect color, but it ended up being just great. We loved it.
The last thing in the afternoon, a big truck pulled up out front and we were all told to go out and help ourselves to fresh flowers. OK, so I got a little carried away with that. I forgot to take a pic of all the flowers we got, but I ended up making the big arrangement, as well as the small one on the table. Let’s just say I had plenty of fresh flowers and greenery to choose from!
Off we went late in the day to our snazzy hotel, the Proximity, a beautifully contemporary hotel in Greensboro, NC. This was a treat too. 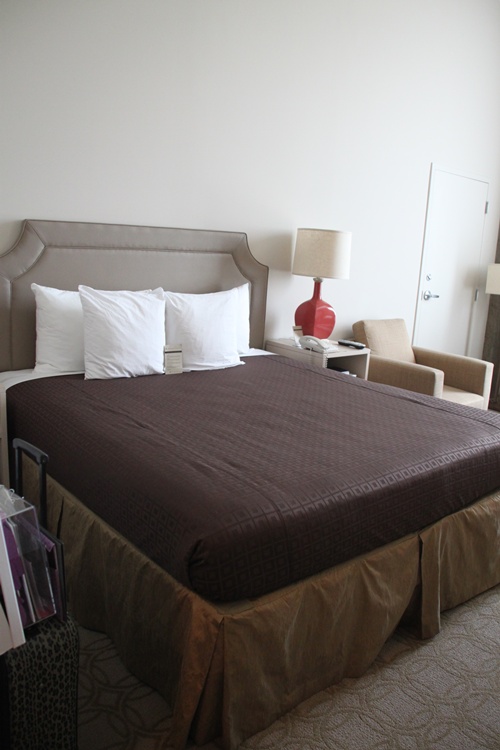
Big spacious bed all to myself, it was heavenly. 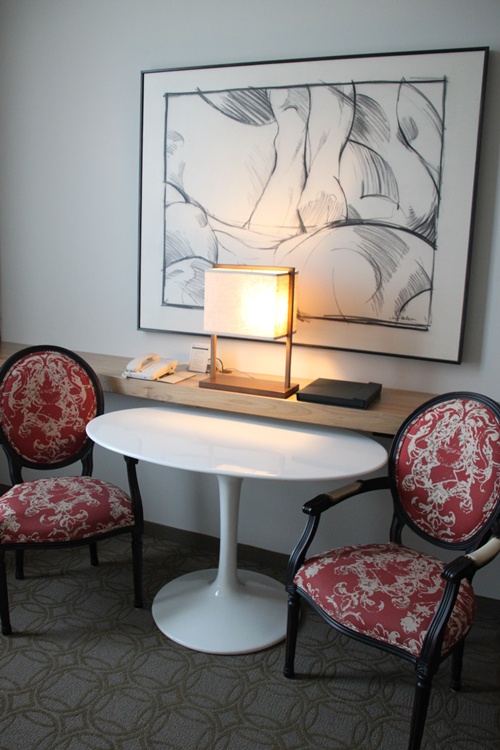
Such a nicely appointed hotel. 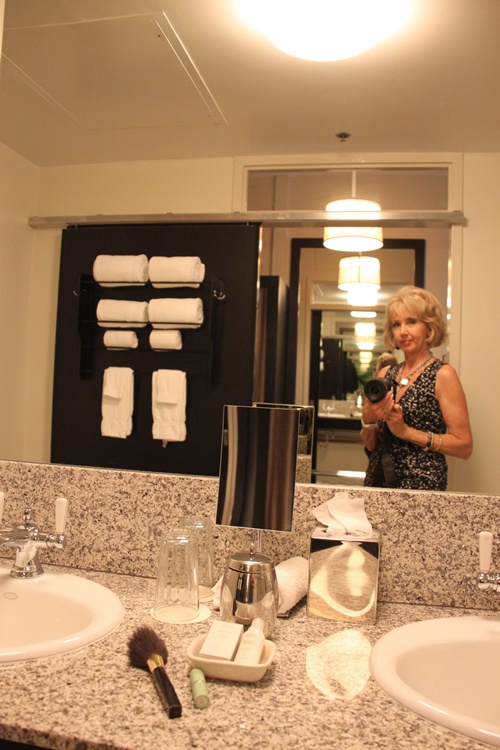
Yep, a girl could get used to this. Check out the sliding barn door/towel holder in the bathroom. How cool is that? I’m following in The Pioneer Woman’s footsteps and taking pics of my hotel room. Ha!
The shower doors closed and on the other side was a big bathtub, which had doors above it that opened up to the big room so you could sit in the tub and watch TV in the bedroom if you wanted. I didn’t try it out, but it was a cool feature.
We met up downstairs, getting ready for a nice and relaxing dinner at the hotel’s restaurant. 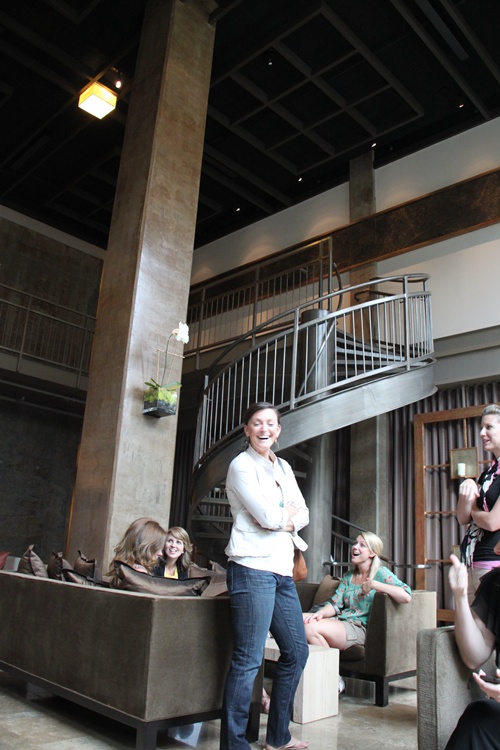
We all sat around chatting and laughing about the day, with fun thoughts of how the day went, as well as anticipation of what the next day held. That would be when our room would completely come to life.
Would we love our paint color?
Would we be happy with the furniture arrangements?
At the last minute on that first day, we had come up with a secret weapon fun thing to do for our chair situation. If you’ve clicked over to Facebook, you’ve already seen the funky chairs, but they ended up being our fave thing in the room. Just what our room needed for that extra pop!
Dinner was relaxing and we had a great time chatting with the Shaw folks and HGTV Home crew. They were all just fantastic and made this event all that it was. A highlight for me for sure!
I’ll be back soon with all the final pics of the space and tell you about a very fun and exciting giveaway that I’ll be having on my blog too! You will not want to miss it. It will be in August sometime! The voting for the room design competition officially starts on September 1st, so I’m going to be begging you ALL to go over and vote for me and Lindsay’s room. It’s going to be won by popular vote, so we are counting on all of YOU to help us out!! The great thing is that there will be something in it for all of our readers too. Every DAY in September, Shaw Floors will draw one voter/commenter from the entries to win a ROOM of flooring FREE from Shaw, so you can choose carpet, hardwood or laminate.
How totally cool is that?? September is going to be a fun month with all of that going on. If we win the contest, Lindsay and I will get an all expenses paid trip to Chicago for a Shaw Floor/HGTV Home design house event. You KNOW I want to win that too.
At the rate things are going, I wouldn’t be surprised at all if that happens! Just sayin’. 🙂
Go over to Day One of this fun adventure to check out how this all got started!
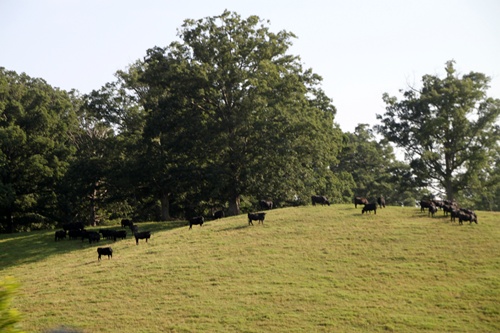
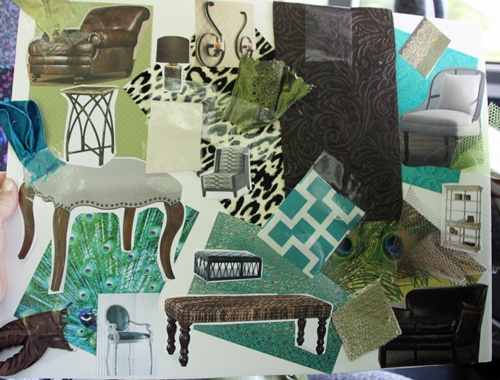
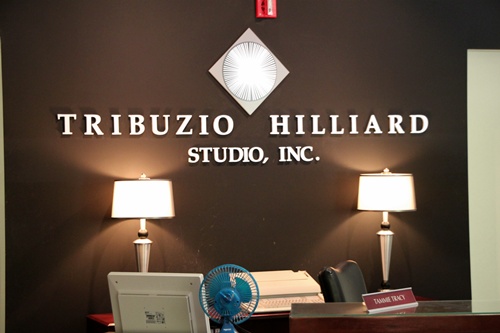
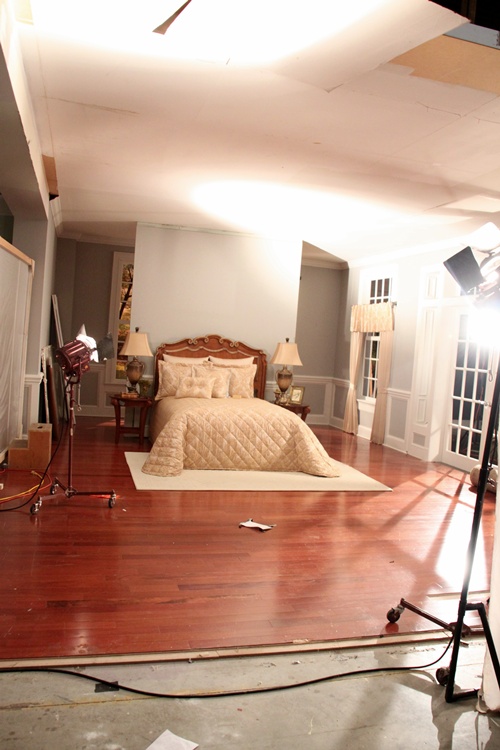
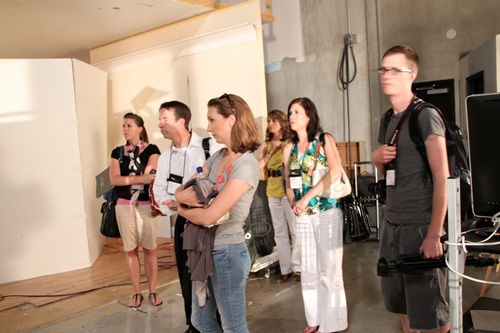
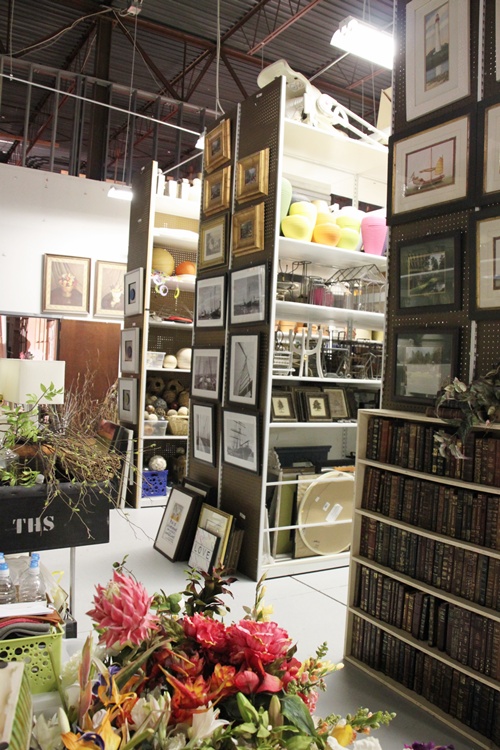
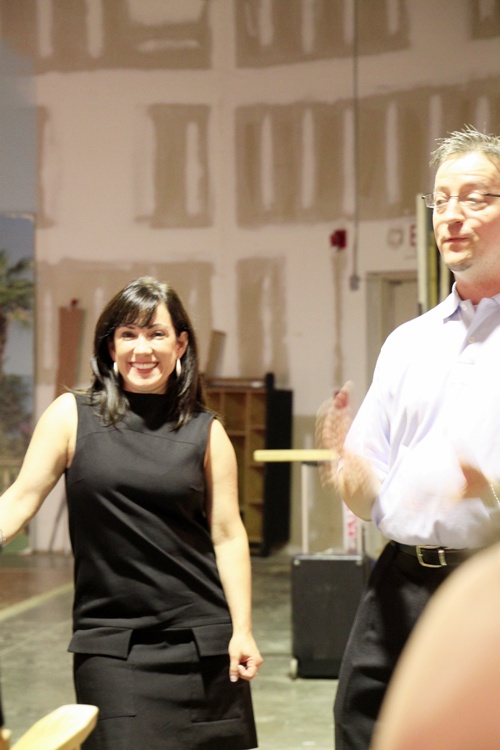
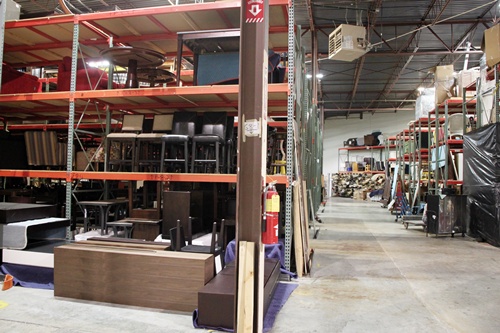
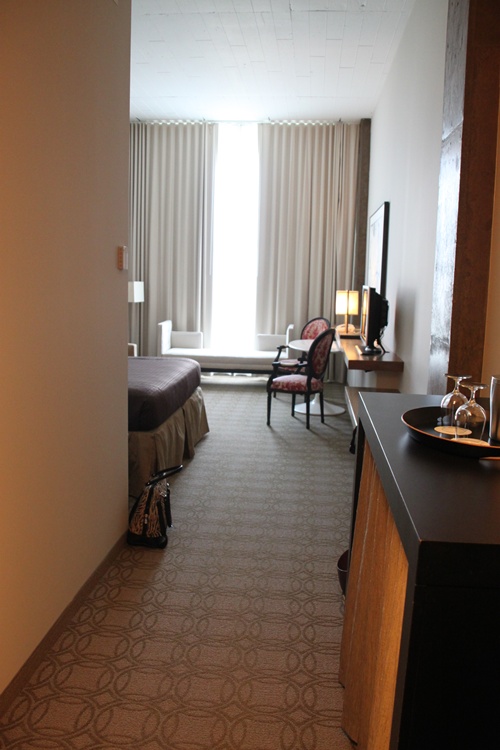
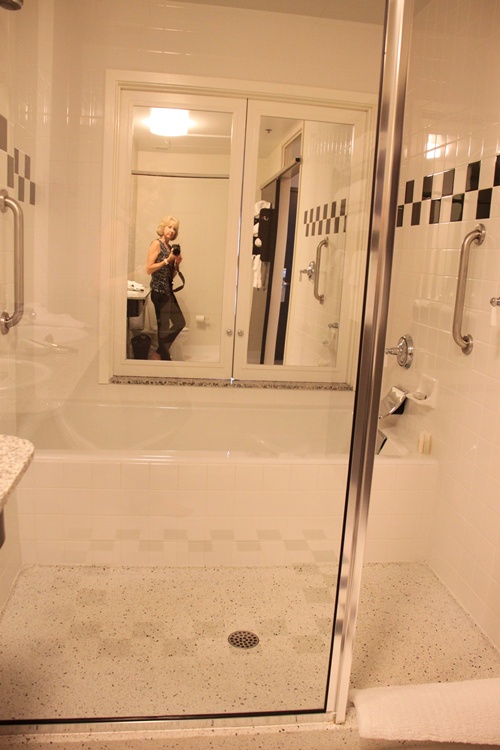
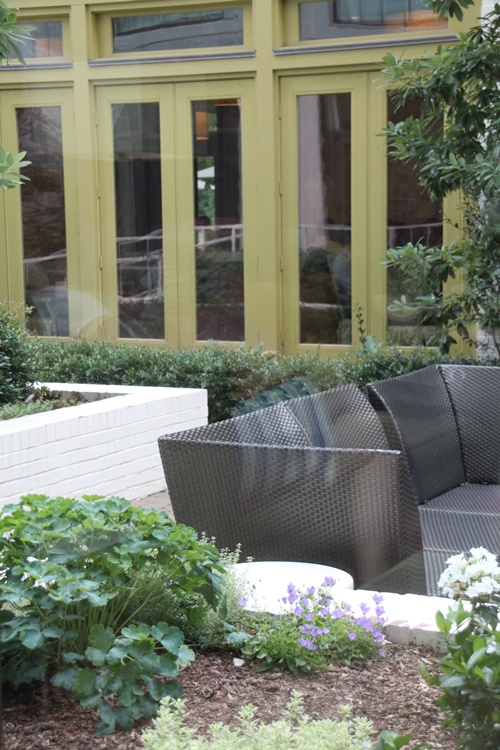
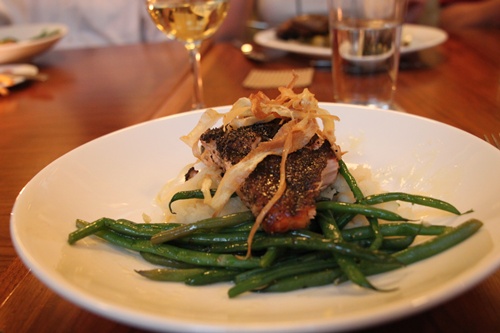





Oh you lucky lady! You deserve this extraordinary opportunity. It sounds and looks like a wonderful experience for you. When God closes one door, He opens another.
Blessings, Paula
Oh Rhoda, this looks like an amazing time!!
I can’t wait to see you and Lindsey’s completed room. What fun that must have been to see all of that wonderful stuff to choose from.
I’m loving following you along on this journey. I can’t wait to see your finished room.
Susan
http://www.susansutherlin.blogspot.com
Oh my gosh Rhoda! How exciting and fun! What a great experience! I’ll be waiting to see the completed room with great anticipation. Also will be looking for the voting information.
What a fun and exciting event to be part of. Love seeing all of your photos of all the accessories you got to choose from. Truly an amazing experience. Shaw Floors does promotion up right.
My best- Diane
I am SO jealous! I can tell you are having a blast. Thanks for sharing it with us.
BTW, my beadboard wallpaper arrived today. I’m so excited!
What fun Rhoda, can’t wait to see the finish. Hey I like that your coping Ree, she stays in cool hotels too. lol .
Rhoda, I have lived in NC for 10 years and 8 of those in Greensboro and 1 in Wilmington and now just moved to High Point. I love being in the Furniture Capital of the world. Would love to meet you if you are ever in the area again!
Hi, Patty, funny I’m coming up to the High Point market this year! I’ll be there from April 20-23. Can’t wait!