I’m back again with another decorating dilemma and I am going to count on all of YOU to help me out with this one. Janet’s living room is large and open and has a lot of angles and she’d like to cozy it up without changing out all the furniture.
Janet’s own words about what she would like to change in her space:
Suggestions to update the color palette, wall color, accessories, wall décor. lighting…the list goes on and on. Basically, I loved our other home and not this one. It is too modern/linear for my tastes. If I could make it look more farmhouse or casual traditional, that would be great.
The focus is on the grounds and views outside the French doors, so that is why there are no window treatments. However, as I mentioned it does get hot in the summer as it faces west (great for watching the sunset), so perhaps some sort of light control might be nice. But then how would I work that in with the huge plate glass window over the fireplace that would also need to be addressed.
So, let’s get busy and see what we can come up to help Janet with her room.
She’s got traditional furniture which looks very nice and that is not going anywhere, so keep that in mind.
With golden yellow on the walls, it works, but I could also see if with a lighter palette, something in the cream family, like my Moderate White or Natural Choice by Sherwin Williams. It would be a pretty backdrop to all the dark woods and she could bring in any colors with that. I’m sort of in love with lighter walls these days. That creamy backdrop is so soothing.
With gold on the sofa and a blue chair, I could definitely see adding a pretty area rug on top of that pretty wood floor. Area rugs warm up a space so much and this one really calls for an area rug. Janet has some nice wood pieces, so those could all stay and the focal point for updates could be rugs, throw pillows, lamps and artwork. That would go a long way towards giving Janet’s room a fresher look.
Check out these soaring wood ceilings, this sort of has a coastal feel, which would be great in here.
Dining room, living room combo is very big and I can see why furniture placement would be a problem.
I’m not going to give a lot of suggestions on moving furniture around, but I really think the addition of rugs, pillows, artwork and some updated lamps could really bring this room a fresh new outlook. Here’s the Olioboard I came up with, for a few new ideas:
I thought adding some navy and white in with the gold sofa and blue chair would be a great way to give it a little more modern feel. Janet mentioned casual traditional and this would fit the bill. See how updating the pillows and artwork would change the look of the space? Adding a touch of red in with the blues and golds would be a nice accent too. There are so many modern and updated fabrics that could be added with her existing gold sofa, so I do think this would be easy to update.
So, what do YOU think? All of you can chime in and give Janet ideas too! Have fun!
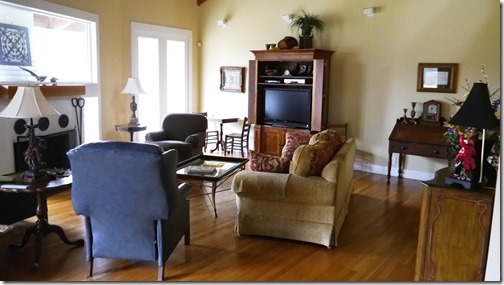
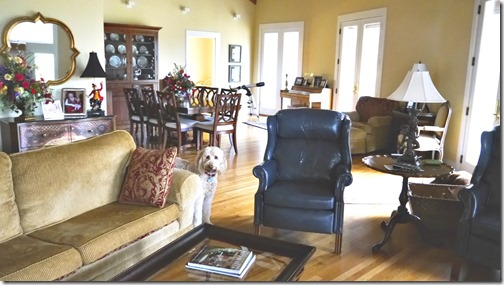
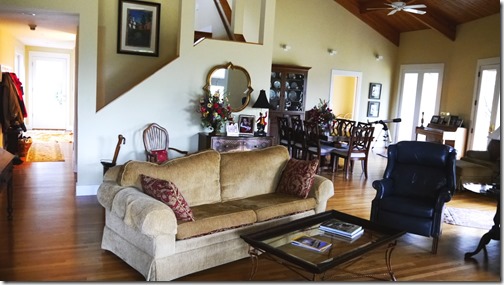
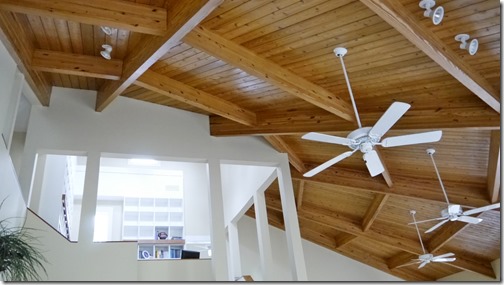
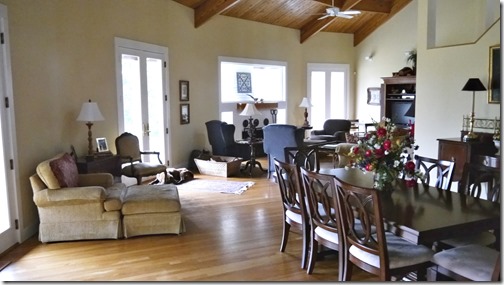
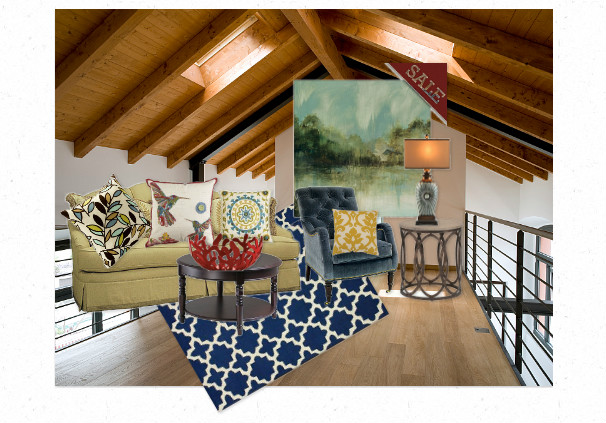





Short and sweet….rugs and drapes to soften the room. Sheila
The room needs a rug to anchore it. The furniture looks like it floating and there are no defining areas. My favorite part of the room is that pooch! So cute!
Love the olio board. My eye keeps getting drawn to the staircase columns. With her view of wanting to add a more coastal /farmhouse feel. I would wrap them with a matching finish of wood to the ceiling. Or even trip them out with crown and help ground them a little in white/ or black! Great ideas here!
OH MY GOSH!
Play off that amazing ceiling!
I heard her say she does NOT like modern, yet DOES like farmhouse style. She could do a beautiful Swedish,French style farmhouse with the amazing ceiling!
Painting the walls a creamy white, rugs and pillows a creamy muted floral or creamy white with texture, soft white or very light Muslim or burlap window coverings and I LOVE the shutter idea for the window above the fireplace( someone above suggested)
Also, I agree, lighting up some of her wood pieces with lighter creamy white paint.
The sofa and chairs can easily go along with coverings or just the pillows.
I definitely see too much brown! The first thing I would do is paint the walls a pale sea glass turquoise color that goes from the living room, dining room and kitchen. I would the paint some of the pieces of furniture with Annie Sloan in white and age it with dark wax. I would shop for beachy accents such as large conch shells, etc. Clear wine vessel lamp bases help carry off a airy theme topped off with burlap shades in natural. By using woven blinds as someone mentioned, this would irradiate the heat problem. A pair of sheers to flank the long windows would give the room a lighter feel as well. The rest of the items you picked from your board Rhoda would look wonderful. If budget allows, I would also place a coordinating rug under the dining table and reupholster the chair seats in one of the fabrics picked. It would be beautiful if you the hutch, chairs, and base of table could be painted. It certainly warm up the interior of this room. Happy Decorating! I know you will do an amazing job!
Use a minimal amount of large, specific pieces of art on the walls. They make bold statements and this large open area needs that. Stay away from a lot of small fussy pieces that you must get right up on to see. Art can be more than just paintings. Large, sculptured pieces of the rustic variety will give you that homestead appeal.
I’d Craigslist a lot of that furniture and get peices that really fit with the style of the home-no wonder the homeowner is not happy here; it’s a jarring mishmash of styles.
Have at look at Loi’s blog-Tone on Tone-I think he has the look you are after; lighter/painted woods, sparse but deliberate furnishings, etc.
I’d paint the whole thing a warm white. Trim the windows with cornices or a simple shade. Rugs are a no-brainer.
Realign the couches/etc to the wall, not the FP. Throw away those faux flowers! Nate B. would shudder to see those, lol. A natural anything is better than a fake something, IMHO.
I’d slipcover all the upholstered furniture. Add some board and batten all around the room-what a great tie in with the ceiling. Artwork is much needed, as are LARGE SCALE accessories. In a room this big, it’s needed-so a BIG fig tree, a BIG painting, etc are better than lots of little “vignettes” on table tops and shelves, etc.
I’d even take a look at swapping the “rooms” and putting the DR set in front of the FP, and the living room over by those tall french doors…oh and take all the framed photos and make then at least 10×12 and reframe them in matching frames for an imact wall-maybe on the stairwell? In place of the mirror.
So fun-thanks for letting us be the decorator today!
I would ask what attracted her to this house since the style is so different that her furnishings. There must be something in the contemporary open soaring space that she liked. I would work on making the living space enhance even further the drama of the rooms rather than distract. It is a challenge for sure when working with existing furnishings, but your idea of bringing in some contemporary elements look wonderful. Thanks for the opportunity to weigh in!
I’ve never been able to tell much about furniture placement from photos. I just don’t have a good sense of visualization. But my first thought was that the living room furniture placement on the diagonal was all wrong. I’d square up that sofa and straighten the blue chairs, and I’d bring them closer together. I would cozy up that area, and not have the pieces angled and spread out.
I’d also move that little console table that is to the right of the media armoire. The table seems out of scale. I see part of another chest or server, and I’m thinking maybe those two pieces could be exchanged.
Janet said she had to keep her furniture. I like the idea of a navy rug, but with some gold in it. I think that would tie the pieces together. Some pops of aqua would look good, too, or even green.
Janet says she needs to
Love your ideas – my first question, how does the family use these rooms – create distinct areas for each use to cozy the home keeping in mind practicality or else the areas just sit there for looks – area rugs, pillows, art work are great additions being definite about carrying colors from one area adjoining to the others, some whimsy goes a long way, love the natural light all around – find those focal points, it looks like there is plenty of furniture to do some rearranging, this always, always will give a fresh feel when on a budget…….good luck, can’t wait to see the results…Love & Blessings…
What a great space to work with. I think farmhouse is stretching it for the space but transitional would be doable and not require giving up the current furniture. Rhoda, I think your board is wonderful. I would follow your suggestions. I would swap the chest (?) on the staircase wall with the small desk on the TV wall. Put the mirror over the chest. When looking st the photos my eye stays on the the lower part of the rooms. To work with the space the eyes need to move around , up and down. A large art piece like the one on the board could be hung over the gold chair. I would also move the smaller chair near the gold one out of the room as well as the one on the staircase wall.. The proportion is wrong. The table near the gold chair looks to be drop leaf. If it is, open it up and put a more substantial lamp on the table. You could also shop your house for art. Two or three or more pictures hung together in a grouping can give the same effect as one large piece. So many of the furniture pieces are beautiful but it is hard to appreciate them because they are not tied together visually. Everyone seems to agree rugs would be a huge help. I would put one in the dining area and one in the living area. The colors in each should be similar but the patterns shouldn’t match. An oriental in the dining area would work well with a modern style in the living room if the colorway is the same. The lamps should be more substantial. I would decide what type of window treatments I would use for the doors and then do adapt it to the window over the fireplace. Heavy linen worked well for light control when I lived in Florida. Use a warm neutral color on the walls. (See Sherwin Williams paint swatches in store.) Recover your seats on the dining room chairs. I really would not use the burgundy that is in the room in accents – it feels to formal. I hope I didn’t offend with all my suggestions. I’d just like to come in and start shoving furniture around. Good luck. Iris
I have a 12 x 24 open living dining area, open to the kitchen and den, but not that big. Her dog is as big as mine! I agree about rugs, pillows, maybe lamps for additional color and I like a neutral shade for the walls. I often change the direction of my table and chairs trying to decide which is better. If she doesn’t want to paint any of these pieces (I wouldn’t, beautiful wood), some colorful things in the top of the hutch? Covers on the dining chairs that could be removed? I’m cost-conscious myself. Gallery wall (s) or large artwork broken up into pieces, if you know what I mean. Or words on a wall to fill space. It looks like the couch is partially slip covered in a light fabric. My front windows face south so I know what Janet means about too bright and warm sometimes. I’m making painter’s drop cloths to make curtains using nice tie backs for decoration, (stenciled if wanted) that could be opened to see sunsets. That could also be done stationary over the fireplace.
Janet
Great colors and I love Rhoda’s idea of bringing in a coastal vibe. That coral bowl would look great on the coffee table or the dining room table but the furniture does need to be moved around a bit. I would flank the fireplace with those two navy chairs and place the sofa directly in front of the fireplace to create a conversation circle and take advantage of the fireplace. I agree that a rug would anchor it all but I would stay away from a graphic print that could look outdated in a year or two. A wool sisal bordered in a color might work better with her pieces and hold up to the doggie. Many of her pieces are just a bit too small for the space such as those on the stairway wall. I think I might move the game table and chairs that are sitting in front of the french doors over to the dining room wall where the club chair is, scoot the TV unit down a bit and place the club chair near the french doors where the game table is to create a reading nook and add a gallery wall or large piece of artwork on the stairway wall above the small chest. Place a console table behind the sofa for further delineation. I might hang a piece of leaded glass by chains on the window above the fireplace and place simple lined burlap roman shades on all the french doors that can be lowered to control some afternoon light. Recover the dining room chair seats in a bright and happy print, update the lamps, regroup the knick knacks and remove some of the many small chairs sitting around. Janet is very brave to allow us all to enter her home like this and I wish her luck.
I think the addition of some colors would be a great start. Maybe even add some curtains to the windows. The soaring would ceilings would look great in any home. What does everyone think?
Twitter: pillow4thoughts
move the 2 blue chairs on either side of the fire place angled into the fireplace. Put the big gold chair and ottoman in the living room. It is out of place where it is now. Place the round end table on one side of the sofa. Add colorful pillows. Walls are OK color. White would make the room look bigger. Add big area sisal rug with color border.
Rugs definitely — but I would go for something with more colors included. I like the current wall color. Changing out the lamps would make a big difference — I would like to see lamps that are more substantial in that nice big space. And bigger pieces of wall art would work for this space. I’d like to try angling the couch perpindicular to the fireplace. I think that would separate that area from the dining area a little better. And it would also be easier to view the tv and still have the fireplace and the view as focal points. The little table and chairs to the left of the entertainment center seem out of place to me. Lightening up the dining room furniture would be a fun change. I think it would look less formal. What a beautiful room and furnishings to be working with!!
And I agree that some kind of window treatments could make the room look more finished without blocking the view.
Rhoda, I like the design board you have put together. It gives me some ideas for my living room at home. 🙂
Regarding the light control on the doors. We have a west-facing French patio door (not a slider) which needed some kind of treatment to block out the hot summer sun. We also have a Chocolate Lab with the biggest case of “happy tail” I’ve ever seen! That being said; I was very concerned that anything I hung there would take a beating all the time as it’s her doorway to the back yard. I ended up going with ODL Enclosed horizontal blinds and I love them! Because they are sandwiched between the glass they are protected from “the tail” and do not get as dusty as they would otherwise. If they are pulled all the way to the top and they basically disappear so you can see the sunset; but if you need to filter the light they work for that too. They are available at home improvement stores; they have a “Where to Buy” on their website: http://www.odl.com/blinds_WTC.htm
I can’t wait to see the results of this design project!
Your ideas and direction for the room are great! I’d add one teeny, tiny thing. The wood legs on the blue, wing back chair would be nicer painted a soft white. Right now they recede into the chair profile and it becomes a big lump sitting there. With white legs the chair would have a nautical feel.
I’m just heading out to an appointment, but just wanted to say that I think the place is screaming for an area rug.
Well, first of all, THANK YOU to Rhoda for sharing my decorating dilemma! Secondly, THANK YOU to all of you that took time out of your day to offer advise and suggestions.
I love the board Rhoda put together. I had been toying with the idea of a neutral/white room, but that’s not going to happen in this lifetime, lol. Keeping the color palette I have but lightening it up and updating it will go a long way towards improving the feel of the room.
This is a crazy room…it is one big “curved angle” room that is hard to see in the photos. Every set of French doors and windows is in it’s own part of the “curved angle” wall. So even though there seems to be an abundance of wall space, it is hard to work with.
For instance, I would love to hang a large piece of artwork on the wall where the gold chair/ottoman is, but the walls actually come together in obtuse angles where the beams meet the walls. So it’s either one piece on each section of wall or nothing (obviously I opted for the nothing).
Having all of your comments and ideas is appreciated very much. That’s why when I read that Rhoda was doing this series, I sent my photos to her ASAP. Instead of only having one or two points of view, I now have many!
Now I just need to bite the bullet and make some decisions.
Several of you wanted to know why we moved here if I don’t have that lovin’ feelin’ for the house…the gardens are spectacular, the pool is gorgeous, there is a guest cottage and we have 6 acres of land. My husband’s theory is buy the property, because you can always change or fix the house.
I am truly blessed to live here and try to stay focused on the positives and not the negatives.
Thanks again to all of you and if I can’t sleep tonight, it will be because my mind is buzzing with all of your wonderful ideas…Janet