I’m continually spotting beautiful homes on Instagram and that’s where I found Brooke with Nesting With Grace. She’s a mom of 2 girls, a Utah native, but moved to Connecticut earlier this year, where she and her husband are renovating a 1950’s Cape Cod. She’s a professional designer and I love that her style is casual, thrifted, and as she says, she likes to design around things that tell stories and mixes in funky and trendy pieces as well. I love her style and how she has taken this jewel box of a Cape Cod and made it over.
You’ll have to see their kitchen renovation Before and After pics, those are amazing! I love seeing smaller houses done on a budget and done well. Brooke has a great eye for details.

Front door painted a pretty shade of blue.
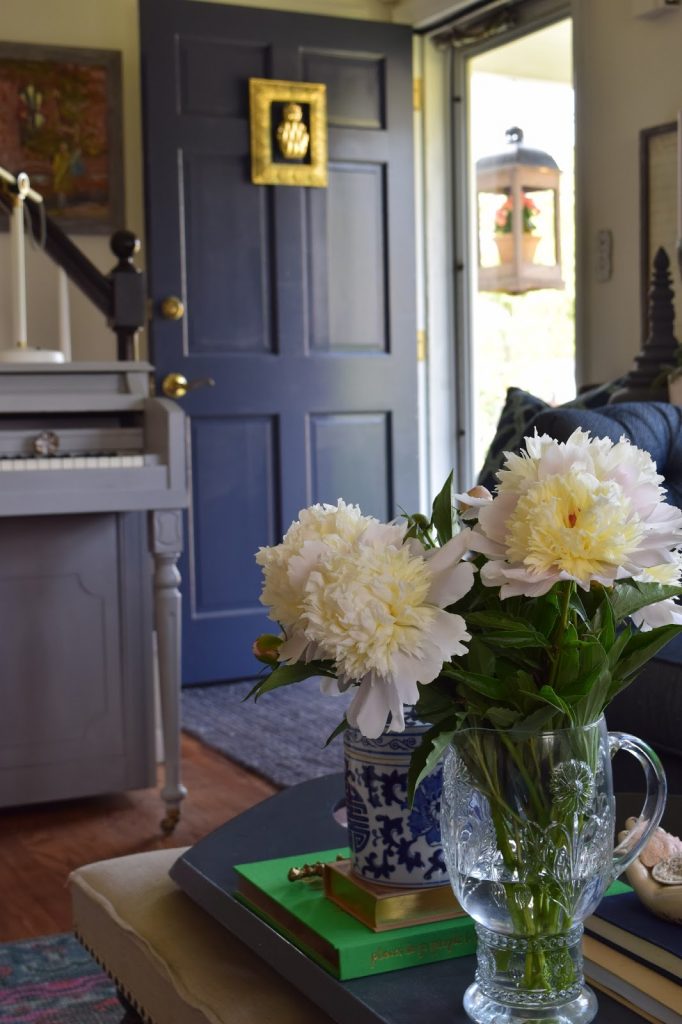
Coming inside to the living room.
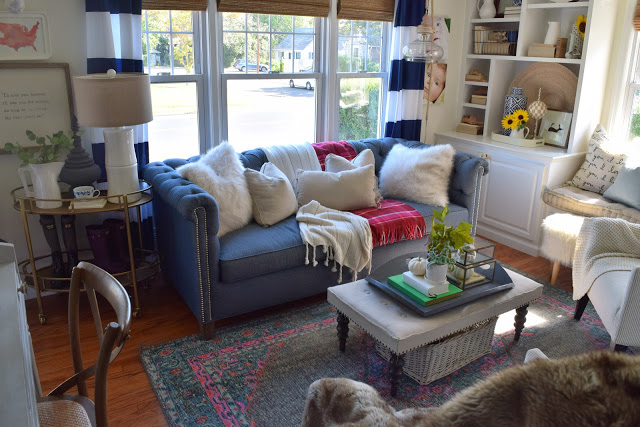
Brooke ha a nice mix of colors and textures in her spaces.


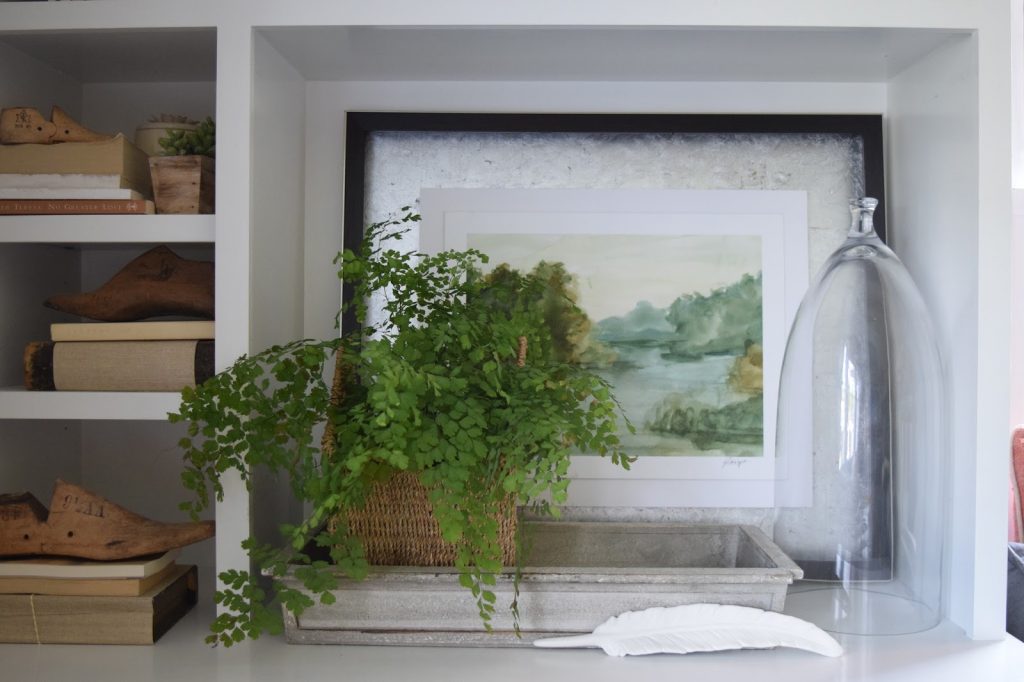
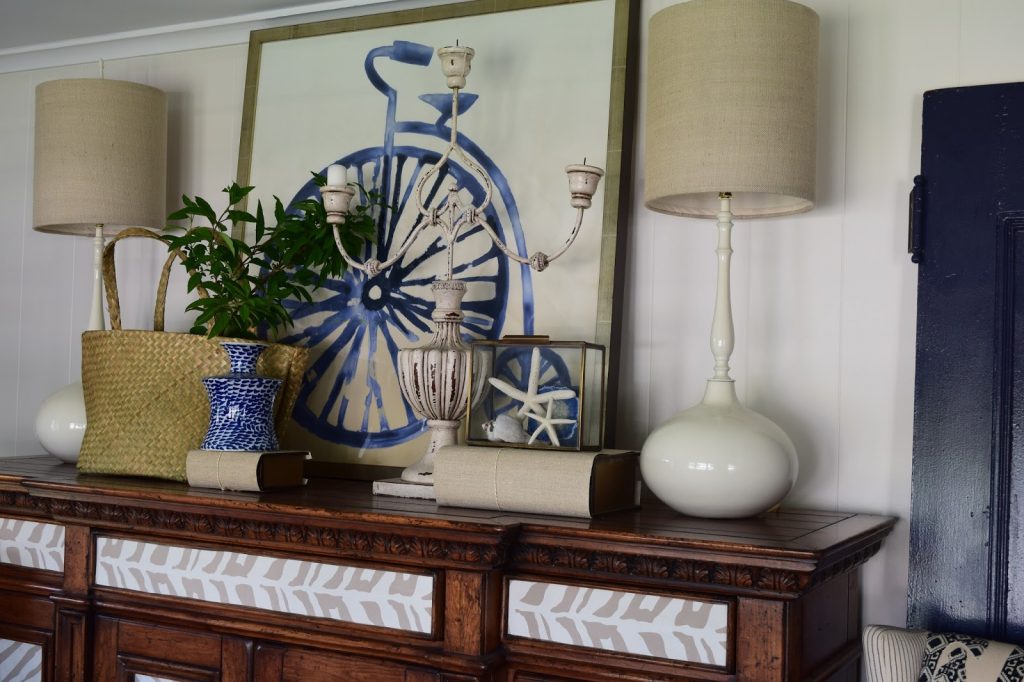
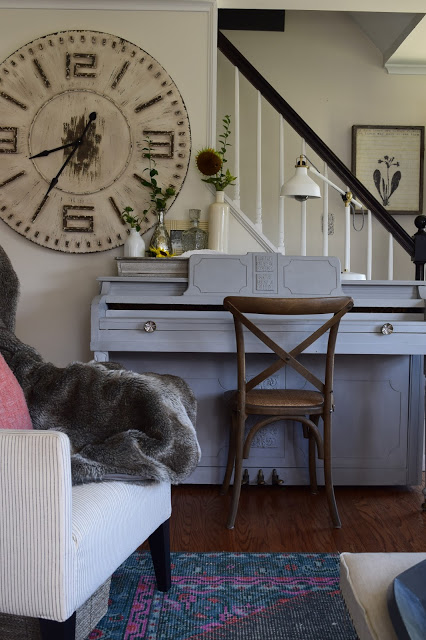
She painted her great-grandma’s piano with chalk paint.
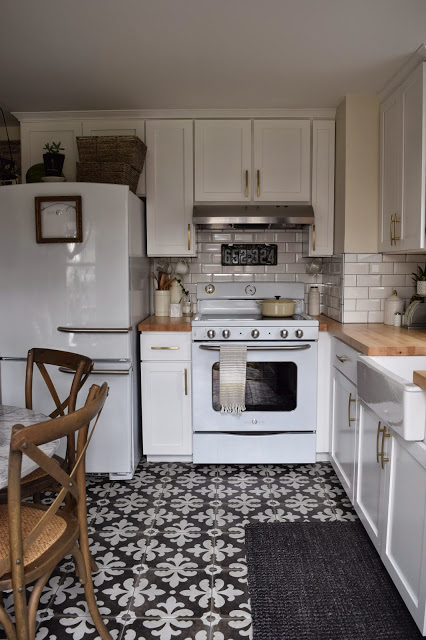
The beautiful kitchen that she renovated.

It turned out beautifully.
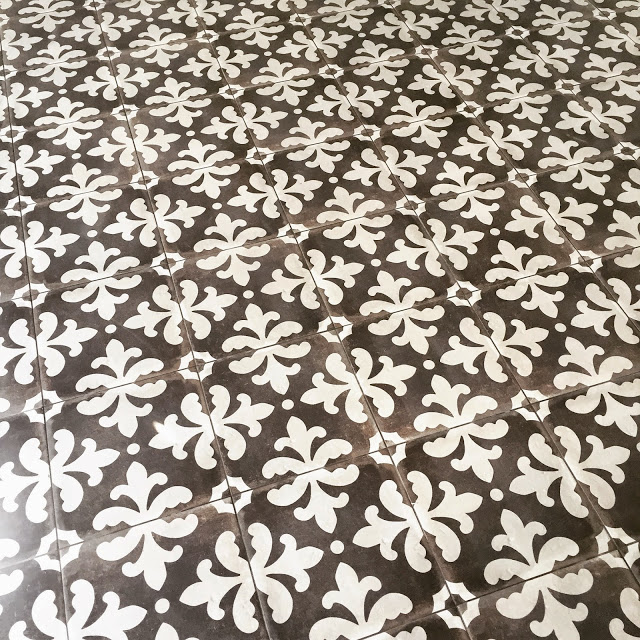
I love this bold black and white tile she added to the kitchen floor. It certainly makes a statement.

A vintage marble table dining in their eat-in kitchen.


Farm sink.
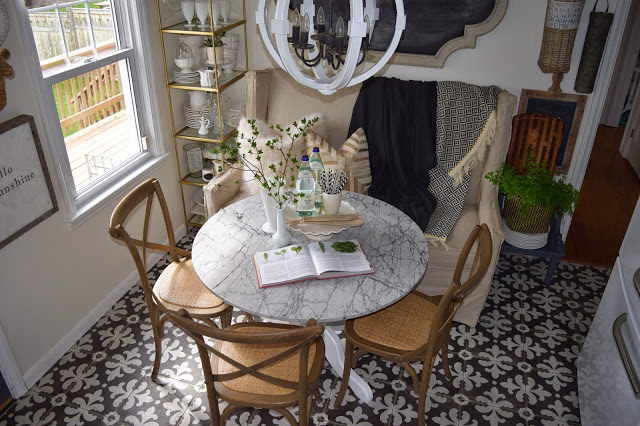
Cute eat-in dining space with a settee.
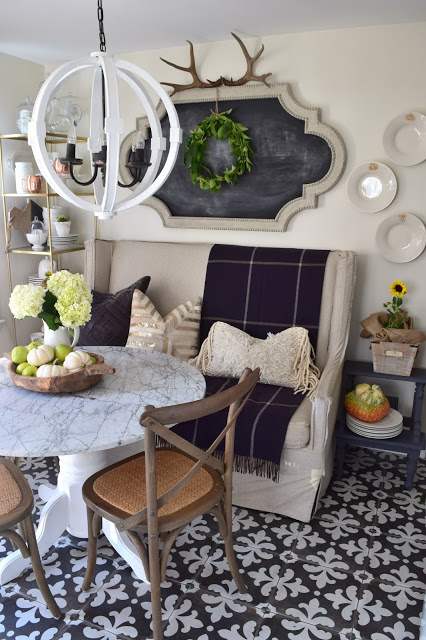
Again, I love her style.
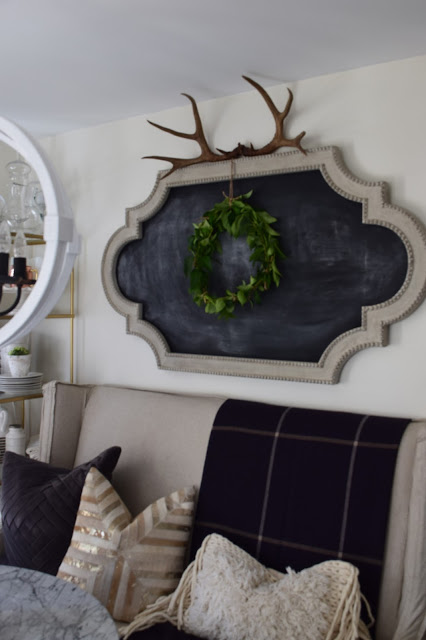
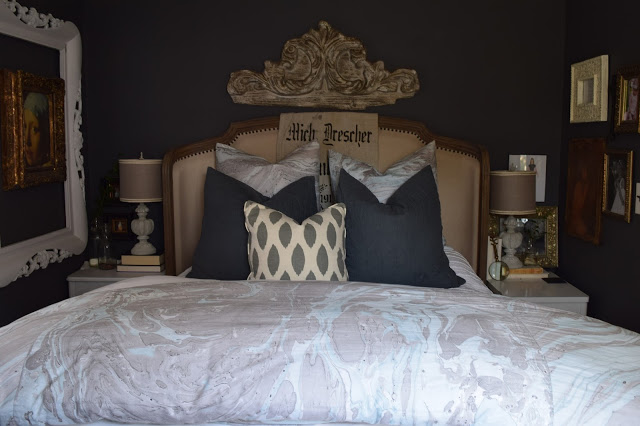
The master bedroom is not big, but Brooke makes it feel cozy and charming.
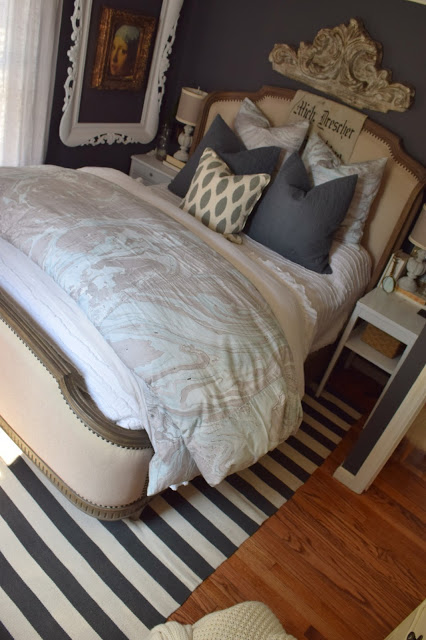


The master bath got an overhaul too.
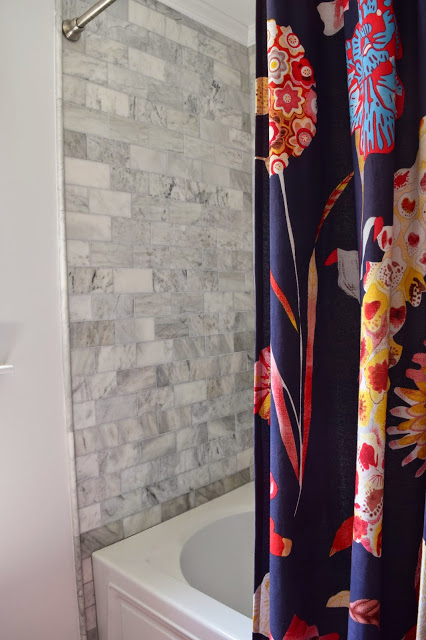
Tiled marble tub with a colorful shower curtain.
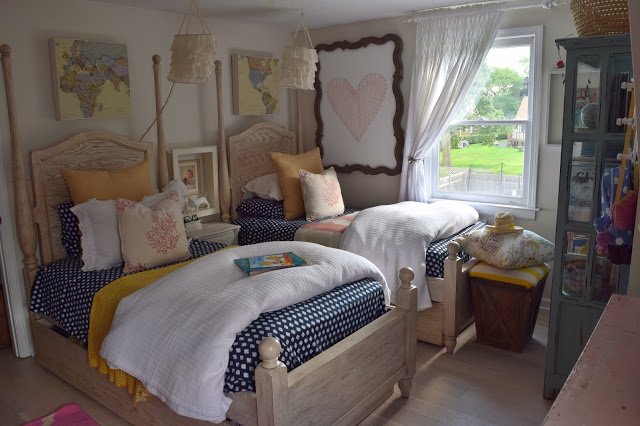
Her 2 little girls share a room.
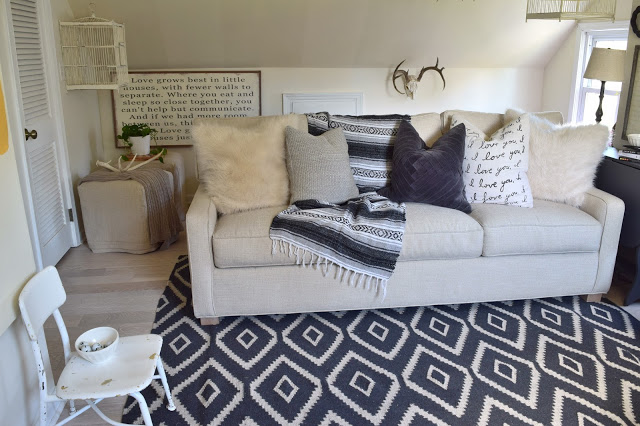
And an upstairs bedroom was made into their playroom.
I love Brooke’s home tour and thought that you all would enjoy it as well. I love her mix of styles and colors at Nesting with Grace. Be sure and stop over and visit her blog!





One of my favorites! I love smaller homes!
I love every room and all of the pretty details throughout this beautifully decorated home!
I really like the wood piece she has chosen for the playroom “Love Grows in Little Houses”
I do think smaller houses do have a lot to offer especially in the form of verbal communication,
coziness , safety and a true sense of family togetherness in the form of laughter! Thanks for
sharing! 🙂
I love the living room rug! Is there information on where it might be available?
HI, Patsy, check out Brooke’s blog for more details. You can email her from there too.
Love her “clutter”. Thanks for this posting. She has great style and confirms my desire to move to a small fixer upper. Cannot wait to follow her blog and watch her style grow and change, just as you have shared the evolution of your beautiful home.
Love her home! I follow Brooke on IG too, the kitchen floor is what first caught my eye!
Debbie
This house is so nicely done. I love the kitchen floor and the girl’s room is just precious! I had two little girls that shared a room when they were little, and we had a play room too. I think that is good.
Thanks for sharing this lovely home!
This has to be one of my favorites! She mixes colors, styles and textures beautifully! I love the navey chesterfield sofa and the chair with the pattern on the back and the ticking stiripe in the living room. Her kitchen is divine! I love the use of a settee in the dining space. So refreshing to see great use of color and bold statements to make a space inviting. It works because she stuck to just one major bold color navy and black that really envelop you and make it cozy. I’m getting a little tired of all white spaces this is fantastic!
I love Brooke’s beautiful home filled with such gorgeous colors and her renovations and projects are amazing!…Her home certainly does tell a lot of wonderful stories!
I own a 1940’s house that is small, too! I think a couple of my rooms might be a little bigger than her’s but they certainly have a lot less style! I am headed over to check out her blog now. As someone who has always lived in 1500 sq feet (and that was as a child, with 7 of us) or less, I appreciate seeing people make the most of their small spaces. I see so many McMansions and larger cookie-cutter types of houses on blogs and I can never relate to them. This one, I love.
P.S. I have the small houses sign, too!
Hi Grace! I was looking at your pictures and it looks like your farm sink is a lot smaller than your base cabinet. Could you tell me the width of your base cabinet? I was hoping I could pull off a 30″ sink in a 39″ cabinet but I’m worried it will look silly. Thanks!
HI, Lauren, you will need to go over to Grace’s blog to ask her your questions, she won’t see it here.