Happy Friday to you all! Today’s Feature Friday is a repeat from 2014, but this is a really nice feature that I think you’ll enjoy and many of you have never seen it before. Enjoy your weekend!
***********************************************
Once again, I’m featuring yet another amazing blogger in the home décor/DIY niche. The talent in blogland, it is never ending it seems! Katja from Shift Ctrl ART is super talented and I really loved touring her home and seeing all the projects that she and her hubby have completed. Hailing from Orange County, CA, Katja lives in a 1984 house that has been completely updated for the most part. They began renovations in 2010 after buying the house and most of the work was finished by 2012. They are in the middle of a master bath renovation currently and I can’t wait to see that one completed. I think you’ll love seeing this one, it sure gave me some great inspiration and ideas! Katja has been blogging for around 2 years.
Entry way with bench and storage, very fresh approach. That’s a textured wallpaper behind the bench.
Lovely way to greet guests.
This Before and After will really make you stand up and take notice. I saw that staircase above and then when I scrolled to the After pic, I thought, where in the world did the staircase go? Well, they added the wall and wrapped the staircase into the hallway where it’s more hidden. I thought that was pretty genius. And they added pocket doors to the hallway so that it can all be hidden. I love this console table and artwork on this wall.
Here’s a peek at the turned stairs and how it lands in the hallway now. So pretty! The pocket doors can be seen here in this shot.
Another view of the stairs and pocket doors.
That is a beautiful staircase too. Her floors are acacia wood, I think I read.
Now let’s take a look at the updated kitchen. They decided to take out the old cabinets and install Ikea, giving their space a much more modern vibe. They reworked some areas in here too to make it flow better.
The wood countertop also came from Ikea and the rest of the countertops are a really pretty white Caesarstone.
With dark cabinets on the bottom and light on top, it’s a very pleasing kitchen. She added a mix of modern cabinets and open shelving for a nice combo.
Open shelves and a pull down hidden compartment.
View back to the dining area.
Another look at those pretty floors.
And the wall of appliances with lots of storage options. It’s all very sleek and modern.
Here’s another peek at the Before and After, so visually stunning, the AFTER. I love what they did! Way to modernize and update a 1980’s floorplan, they obviously thought outside the box on this one.
The pretty family room with fireplace and large screen TV looks so cozy and comfortable.
A peek at the dining table and chairs.
And a wooden shelf holds some cute accessories on the dining wall.
Another great Before and After shot is this ho-hum powder room that they turned into a full bath. Wowza, is this gorgeous?
Open and airy seamless glass shower is just beautiful.
Her son’s room got a nice look too and how cool is this?
What a great space for a tween to live.
Upstairs in their hallway, they opted to take out part of the railing overlooking the downstairs and added these shallow storage cabinets for Katja’s craft area. I love that they carved out storage in a wasted space like this.
The outdoor spaces did not get forgotten either and this covered patio is spacious and beautiful as well. I love all the seating areas, what a great place for a party!
Table and seating.
A nighttime shot of entertaining outdoors. I love Katja’s house so much and I hope y’all enjoyed the tour too. Love seeing all the innovative ideas that she and her hubby came up with to update and modernize their 1980’s home. You can see lots more of Katja’s home tour and projects at her blog, Shift Ctrl ART. Enjoy the tour!
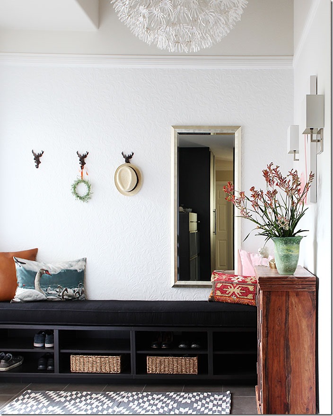
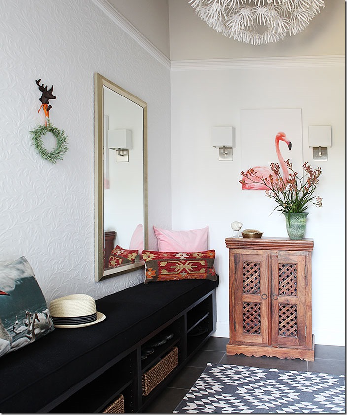
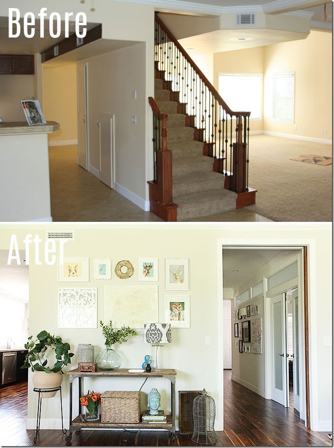
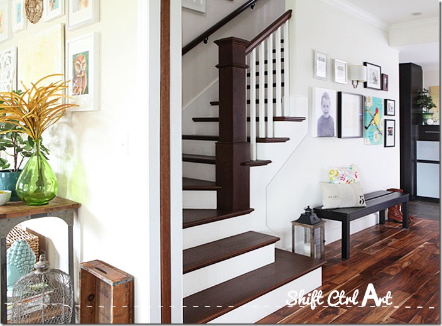
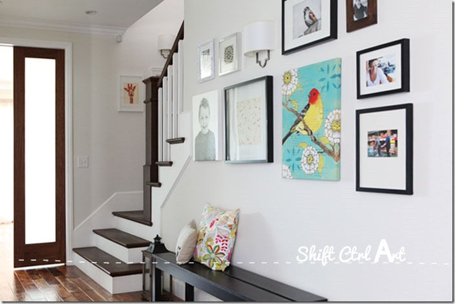
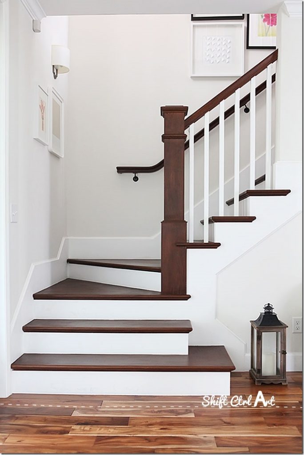
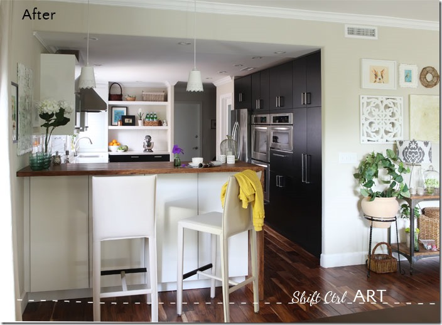
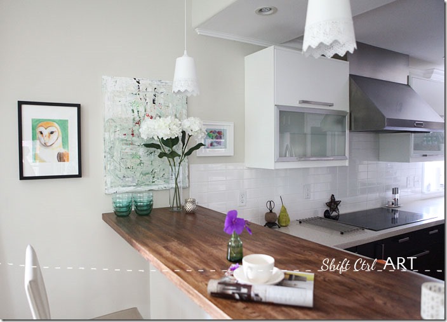
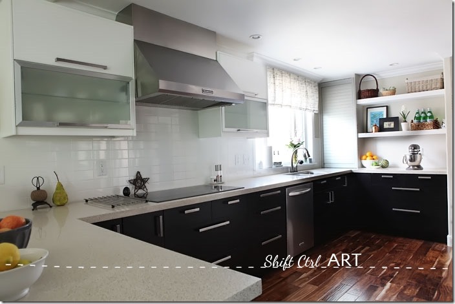
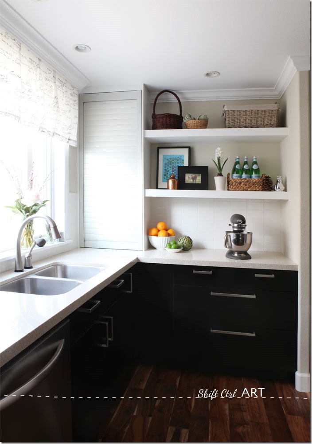
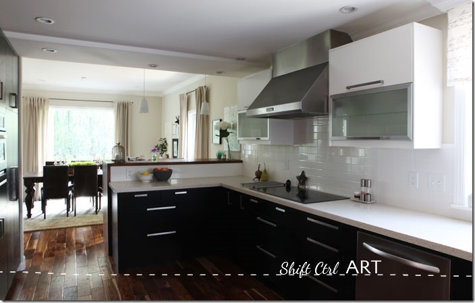
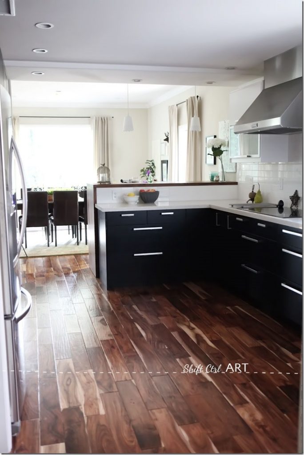
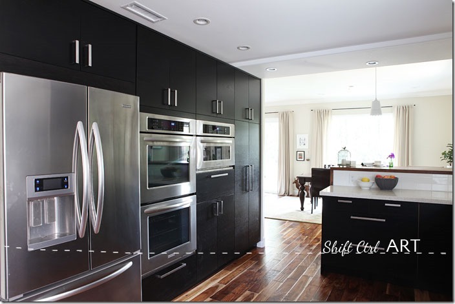
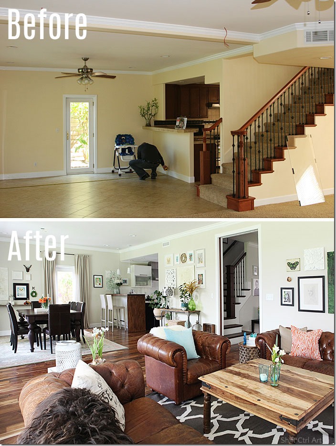
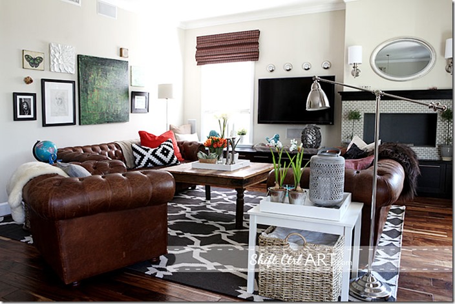
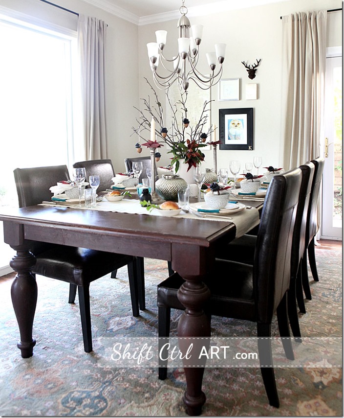
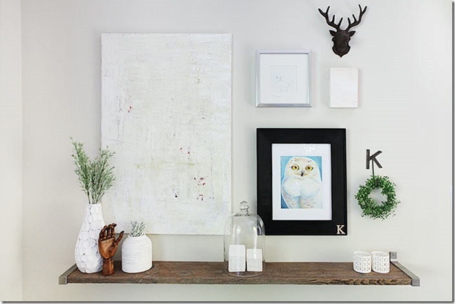
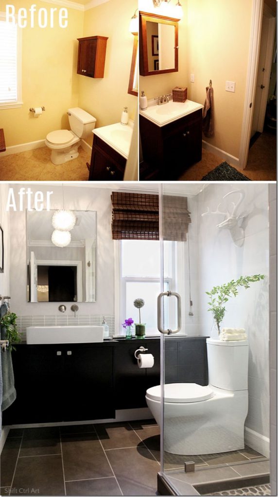
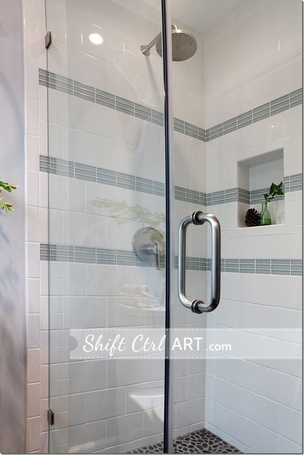
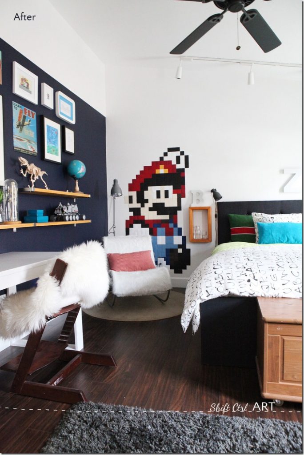
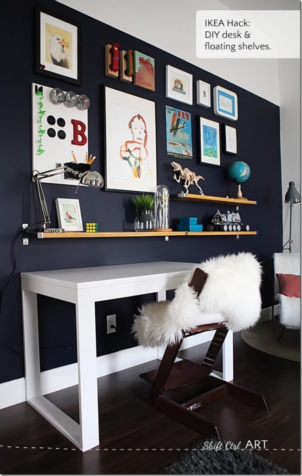
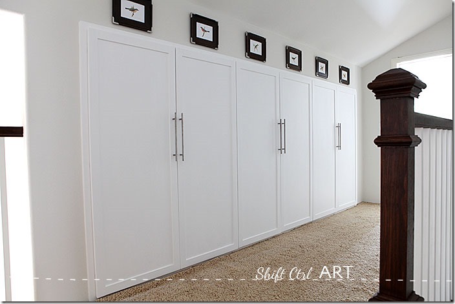
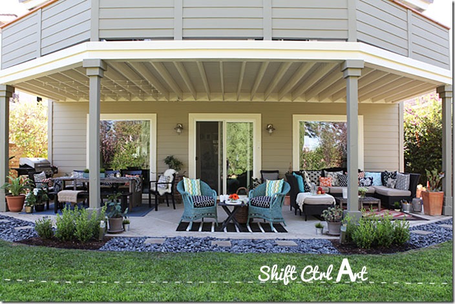
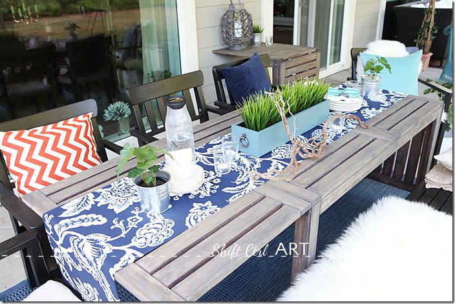
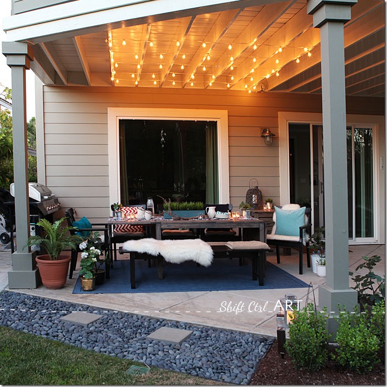





Beautiful house! So many great ideas throughout! Thank you for featuring a home in my home state and county! I’ll be jumping over to visit her blog, too!
I love stairs..not sure why anyone would want to hide them.
Rhoda, I think my favorite recent blog discovery is yours!
Not only do I love everything you feature, but I enjoy your down to earth style. You talk as I do and if I lived in Nashville, I know we’d be friends. I want to go to the Flea Market with you. I live in St. Louis, so not too far.
This home is a treasure. My favorite part is the hidden staircase, although it is beautiful in its new reveal. I’ve done so much to my home but I’m still stuck with a beige-carpeted staircase. I’ve painted the spindles white and the bannister black but until that carpet is replaced it won’t make the impact this one shows.
Thanks!
Wow, quite the transformation. Beautiful!!!
Amazing! Love those transom windows high on that wall. Gorgeous spaces! Well done, Katja!
The floors! That bathroom! There are so many things I love about Katja’s home. So great to see her here! Well deserved!
I cannot get enough of Katja’s home and her blog! She is so thoughtful in everything she does, and her pictures are just incredible.
Have fun in Nashville!
Wow!! I love Katja’s blog — her work is always SO good — but I had never seen it all together in tour form like this. Absolutely jaw-dropping!
Katja’s home is so beautiful! I love how elegant and carefully selected everything is. Lovely!
The transformation is unbelievable, every single detail is absolutely stunning! My favorite part is the tuxedo kitchen with a close second being that seamless shower. Well done Katja!!
Such a wonderful, inspirational home tour! Love the staircase the most. No… maybe the kitchen? Or the tween room?
Great feature.
LOOOOOVE katja! her skills and style are endless!
Katja’s done such an amazing job transforming that house–it’s like a completely different space. My kids are big fans of the Mario in her son’s room 😉
Love Katja’s home!! Super pretty!!
Rhoda, this was a really fun home tour to see…thanks for sharing! I love the creative styling throughout, but I think my favorite is the son’s bedroom and desk area. Hope your flea market shopping is successful 😉
A lovely creative home. I like how they moved the staircase and put in a wall, it looks so much better.
Thanks for sharing this lovely home.
Lee
This is such a beautiful house! I wish most homes were this spacious in England! I love how they have added the wall to hide the stairs – it’s such a clever idea. The living room looks so inviting too. All the miss matched textures, colours and patterns make it look really homely and cosy. It’s such a great transformation!
Brilliant stair re-model! I hate staring straight at stairs when I walk in my own or someone else’s house, especially my own, because they’re usually cluttered with miscellaneous stuff my kids need to take up to their rooms. I’d much rather look upon a nice piece of furniture or art.
Very imaginative styling in this home, with a cool, youthful vibe. I particularly love that revamped bath. Really enjoyed touring Katja’s home, Rhoda.
My favorite was the revamped stairwell! I never would have been that creative!! lol
Overall the house is beautiful.