I’ve got a fun post to share with you today. Do you love going in people’s homes and seeing their houses up close and personal? Today I’m joining a group of gals and we are all sharing how our homes flow. Sometimes it’s hard to tell how a house that you see from pictures only flows from room to room, so I’m sharing how our house flows on the lower level.
Our home is not huge, but at 2600 s.f. plenty spacious enough for us. We have so enjoyed our home with all the windows and light coming in and feel that this is the house that was meant for us to buy almost 3 years ago.
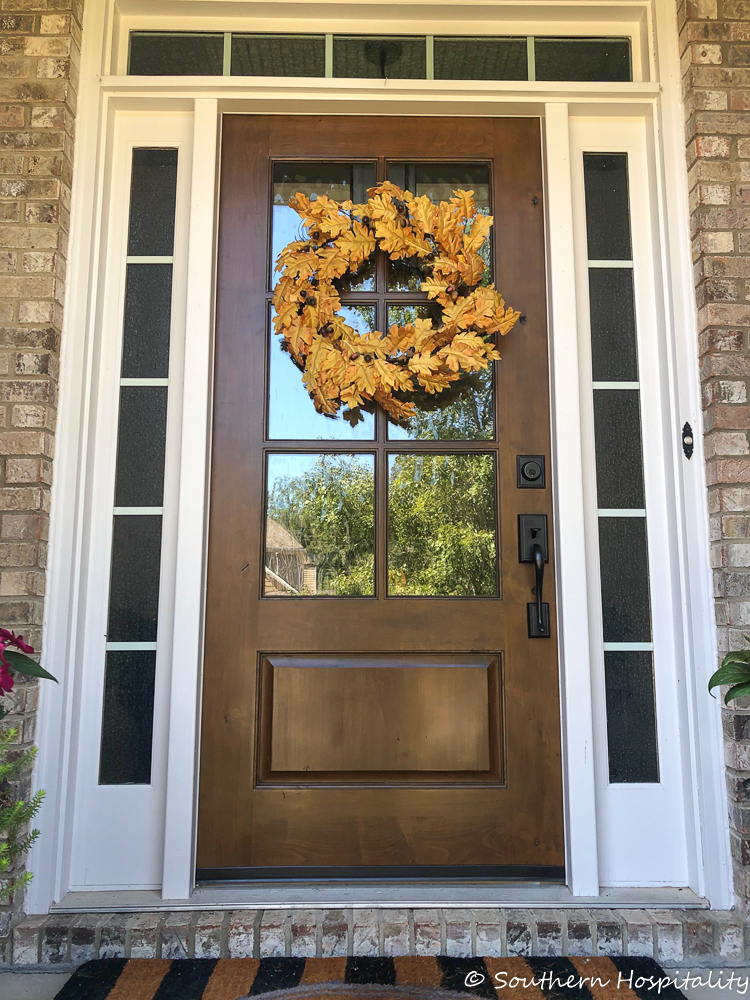
We replaced the front door last year to this beautiful wood door from Knockety and have enjoyed it so much.
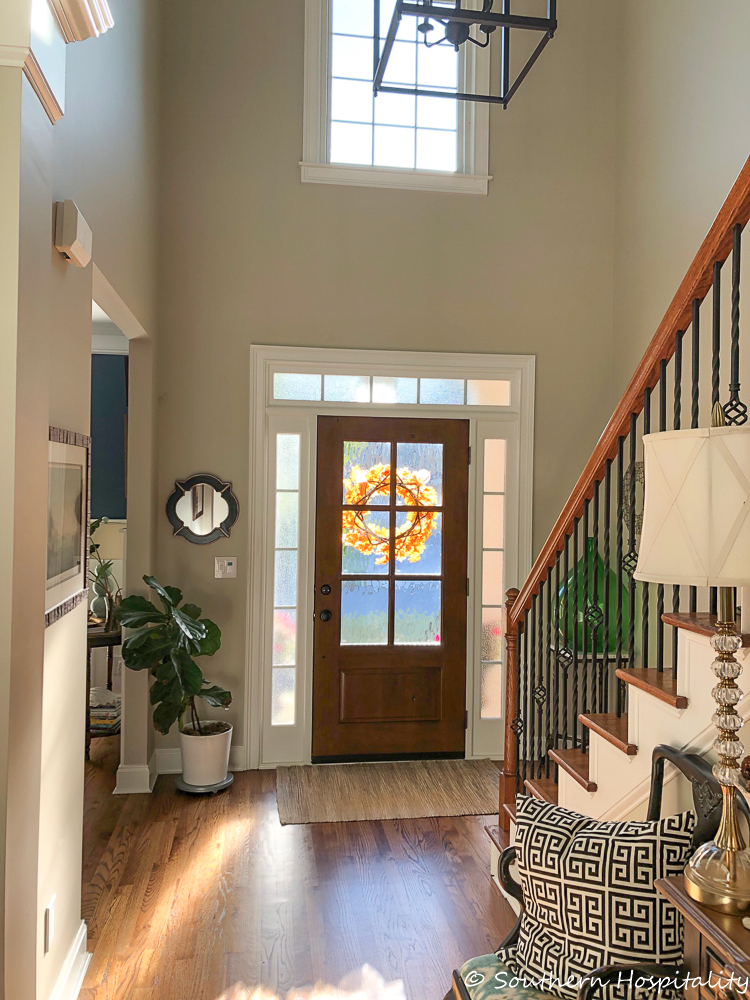
Our long and narrow foyer brings people right into our family room at the end of this hallway. But off the open hallway and staircase are two rooms that are highlighted as you come in our home.
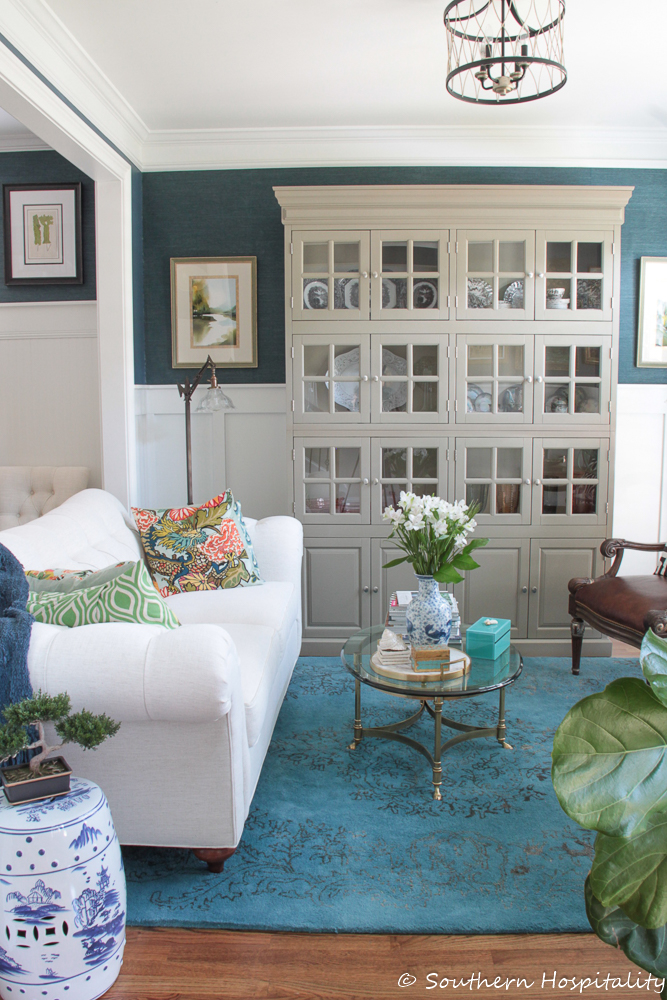
Directly to the right is the living room space. It’s not big, but it packs a pretty punch in blue and white.
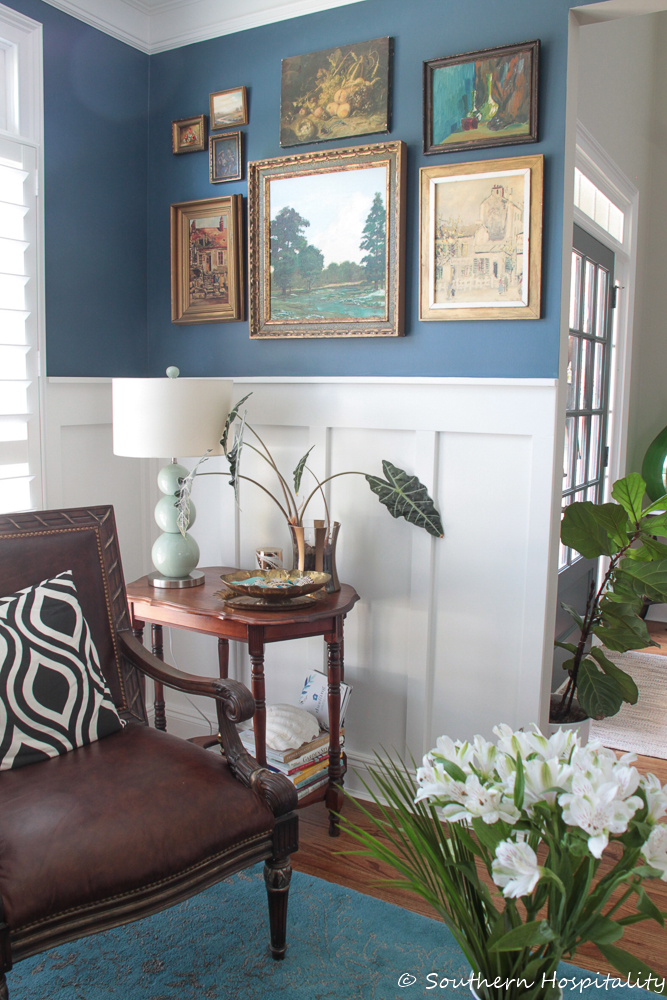
I enjoyed adding my furniture that I’ve had for a long time in here and cozying up this space.
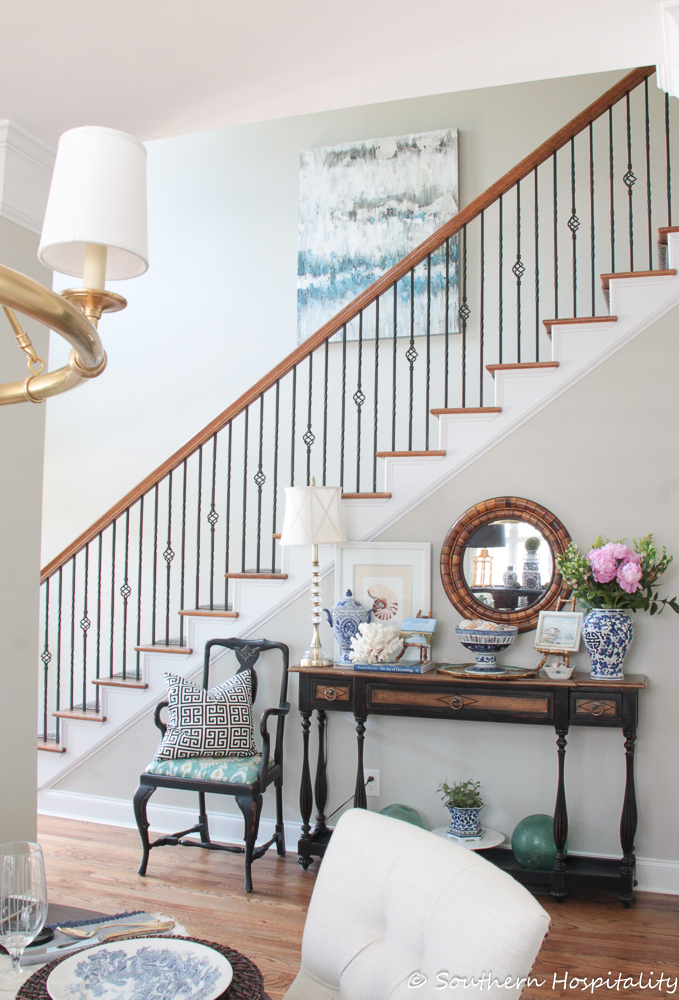
Here’s a shot of the long and narrow foyer where I have a foyer table that changes with the seasons.
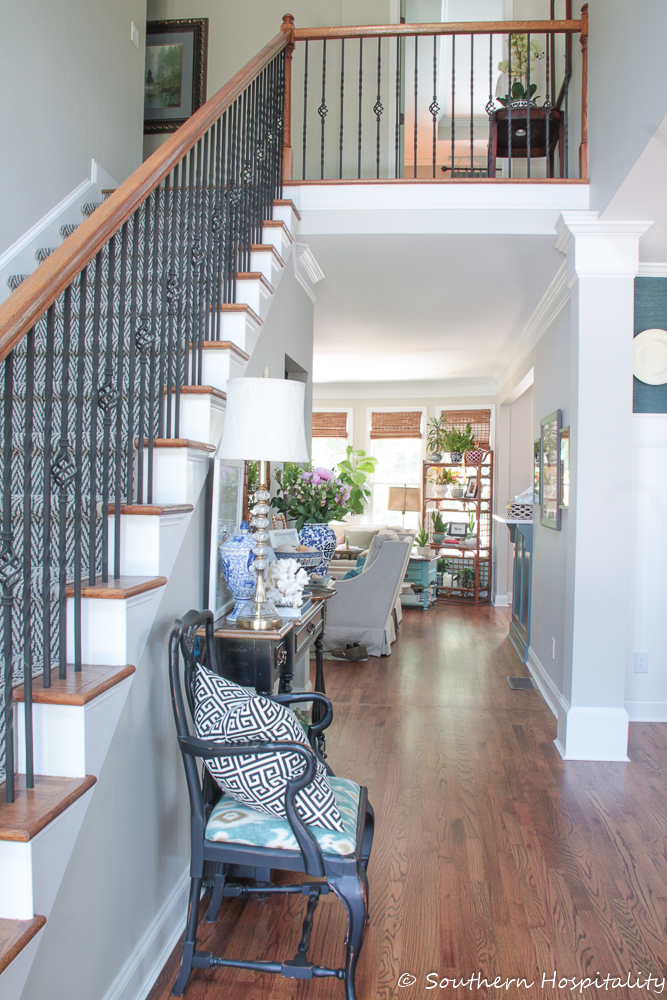
And a look at the staircase to the left, the long foyer in the middle and the next space that adjoins the living room is the dining room.
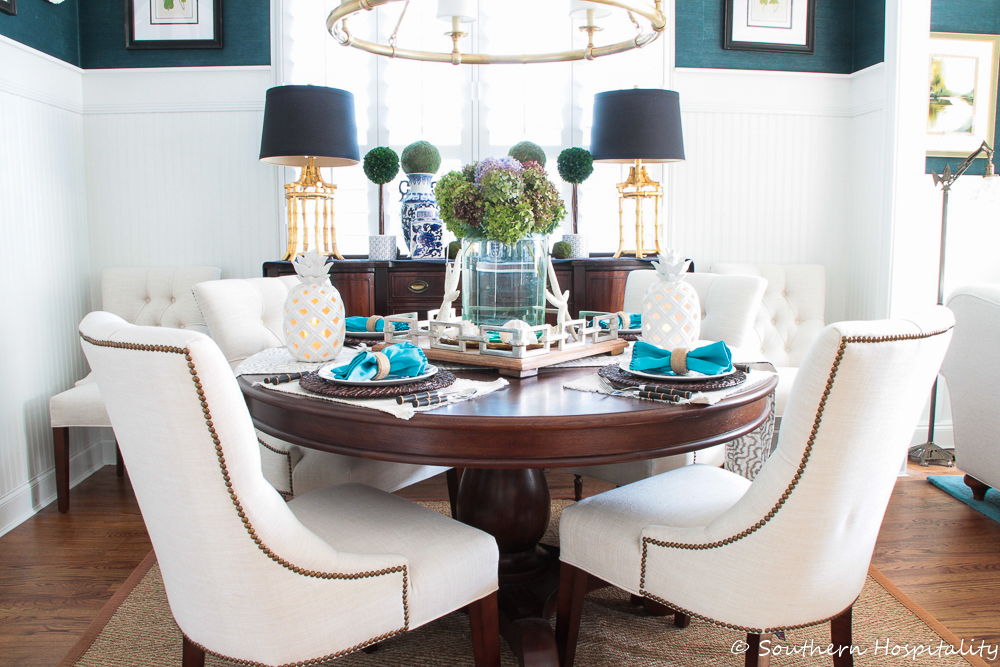
We enjoy this space too even though we don’t eat in here all the time. It’s a pretty space an I enjoy decorating it for the seasons.
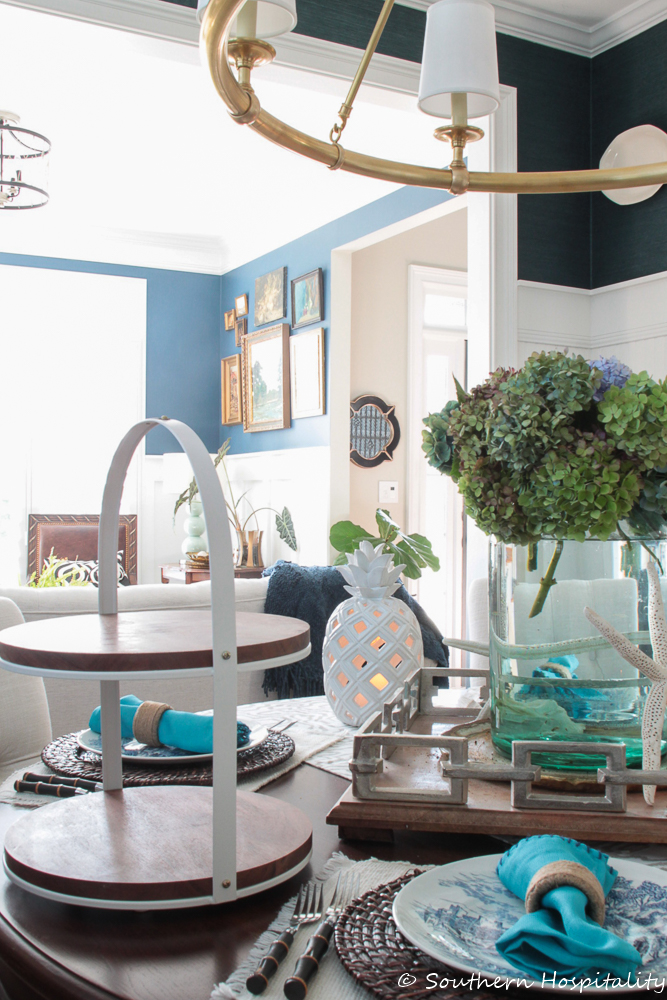
With an open concept, it flows right back to the living room.
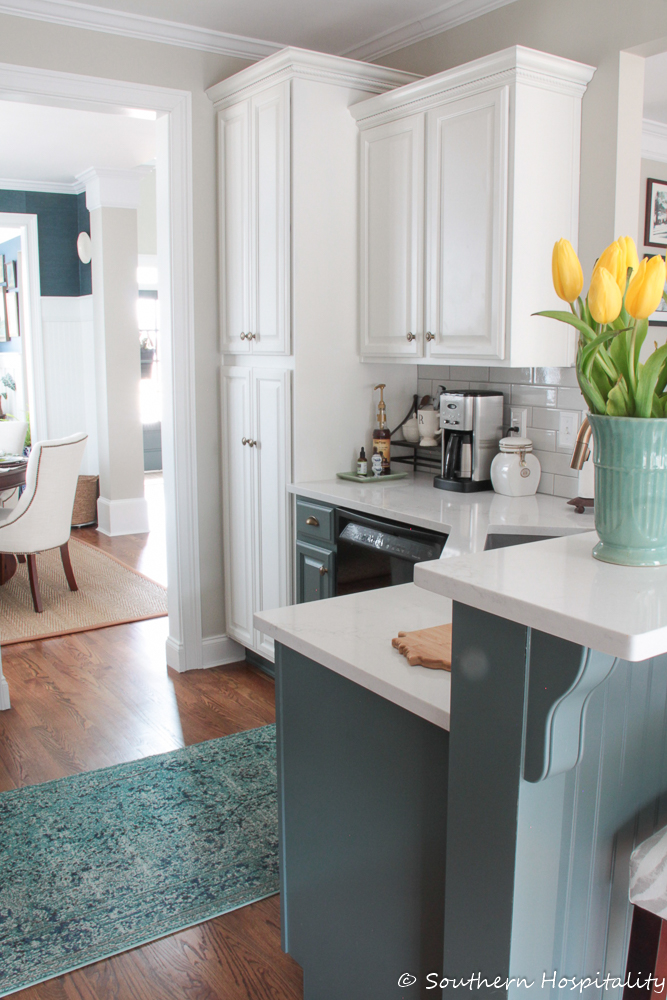
And right next to the dining room is our compact kitchen. It’s square in shape and I had to get used to a smaller kitchen, but now that I’m used to it, it’s very efficient and I can move around in here easily.

Countertops surround the kitchen and it’s a little hidden away from the family room next door, but allows me to interact with that space.
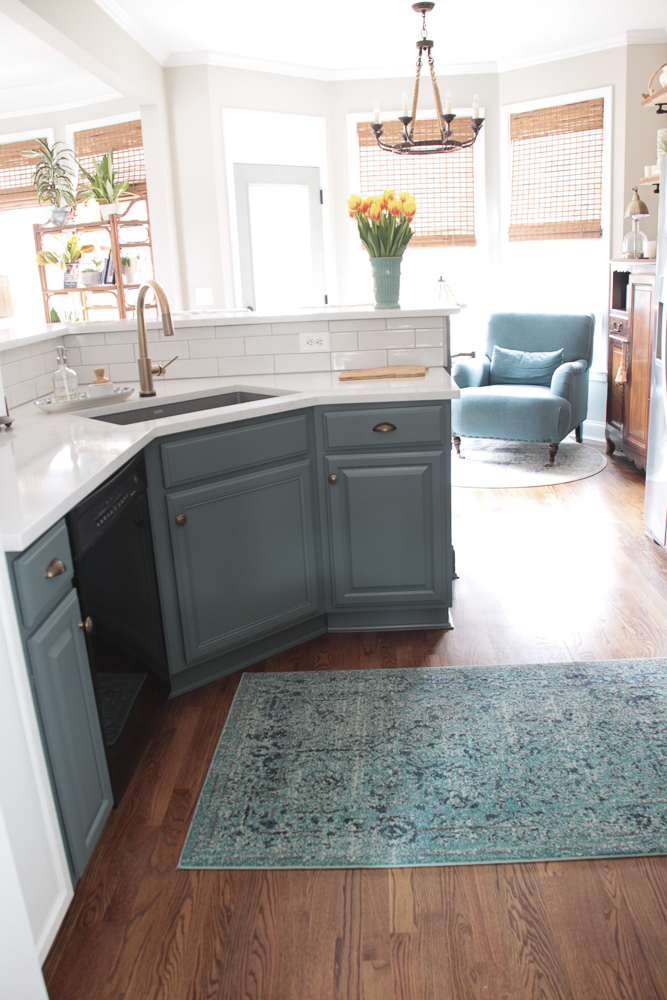
A little sitting area adjoins with the door leading to our outside deck.
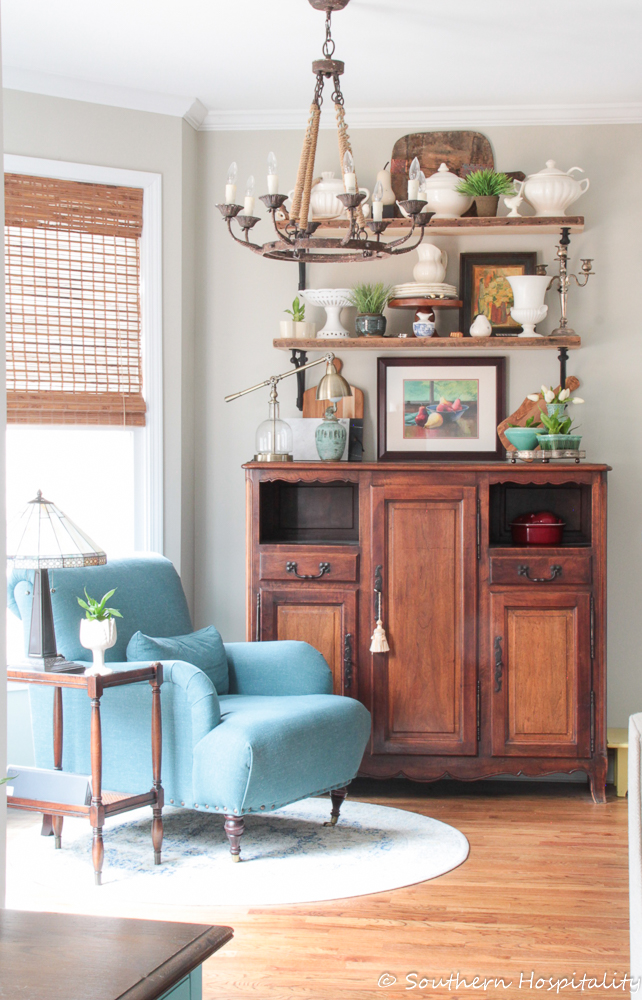
I made this space pretty with my antique French buffet and open rustic shelving.
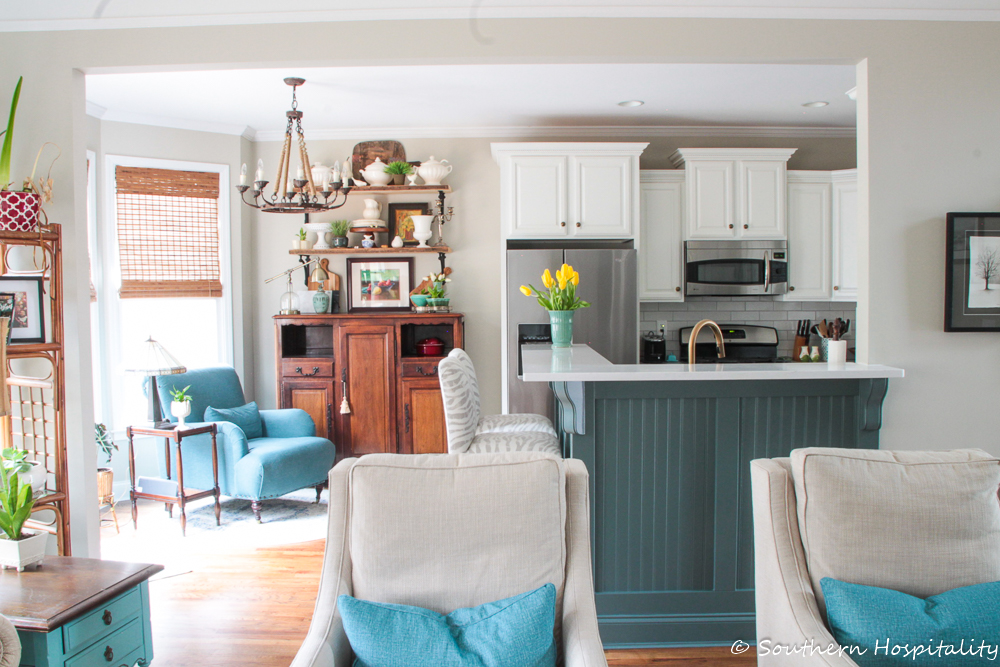
Here’s a good look at how the kitchen flows with the sitting area and family room.
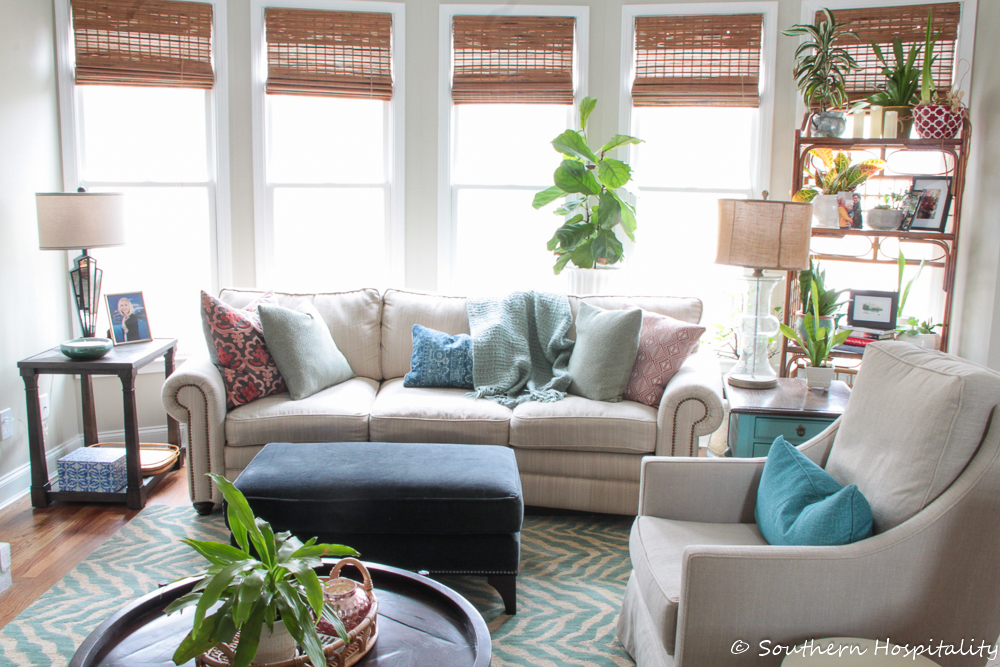
The family room has a huge bank of windows which lets in lots of light. We love that part!
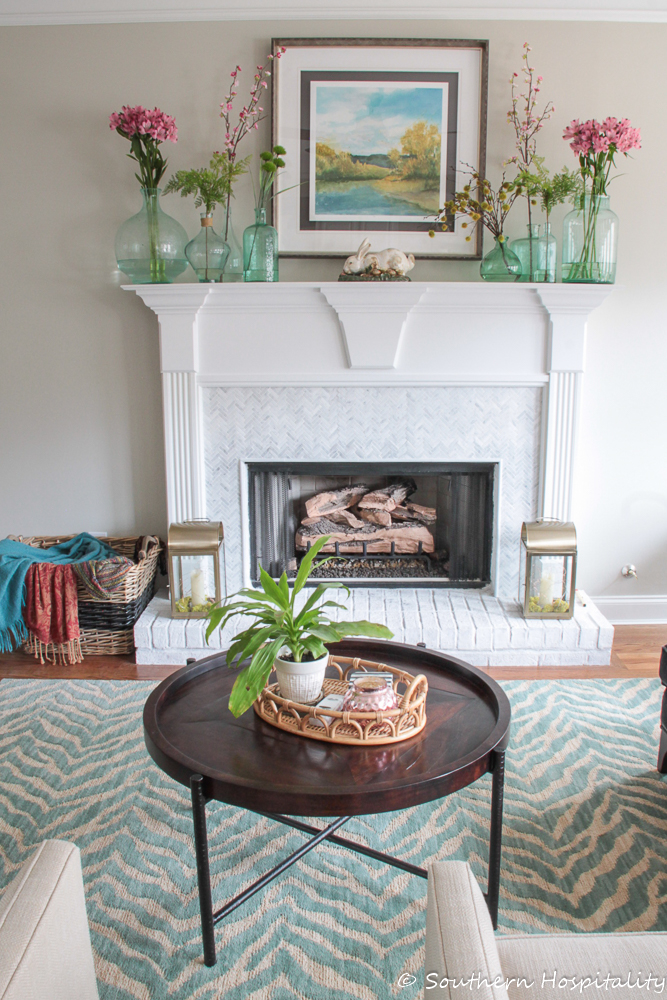
With a cozy fireplace, this is a great place to enjoy and watch TV.
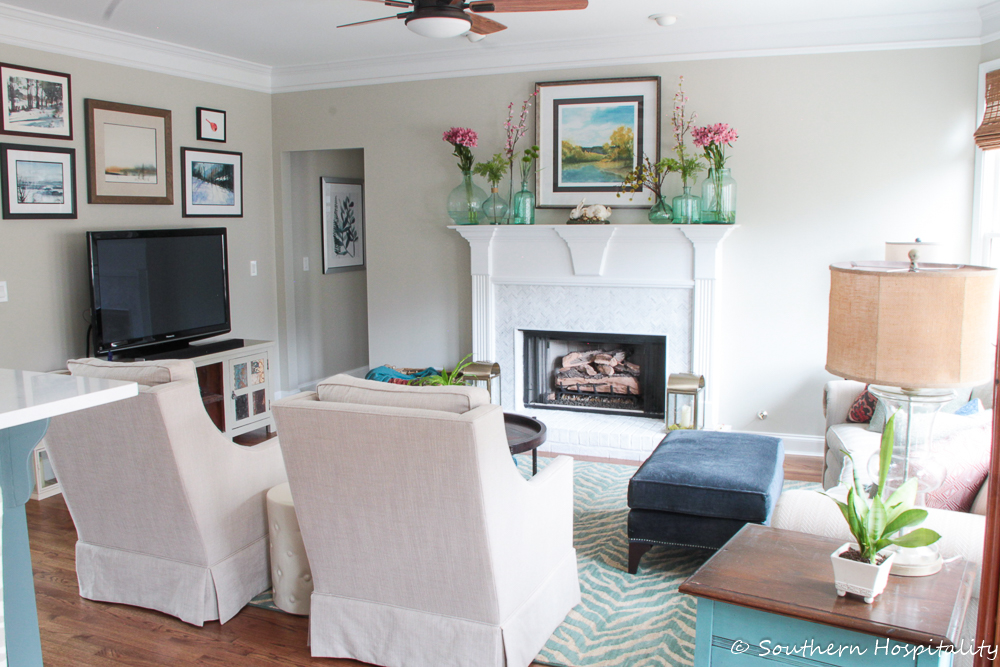
It’s not huge, but plenty big enough for us. Through that little doorway above is our guest suite.
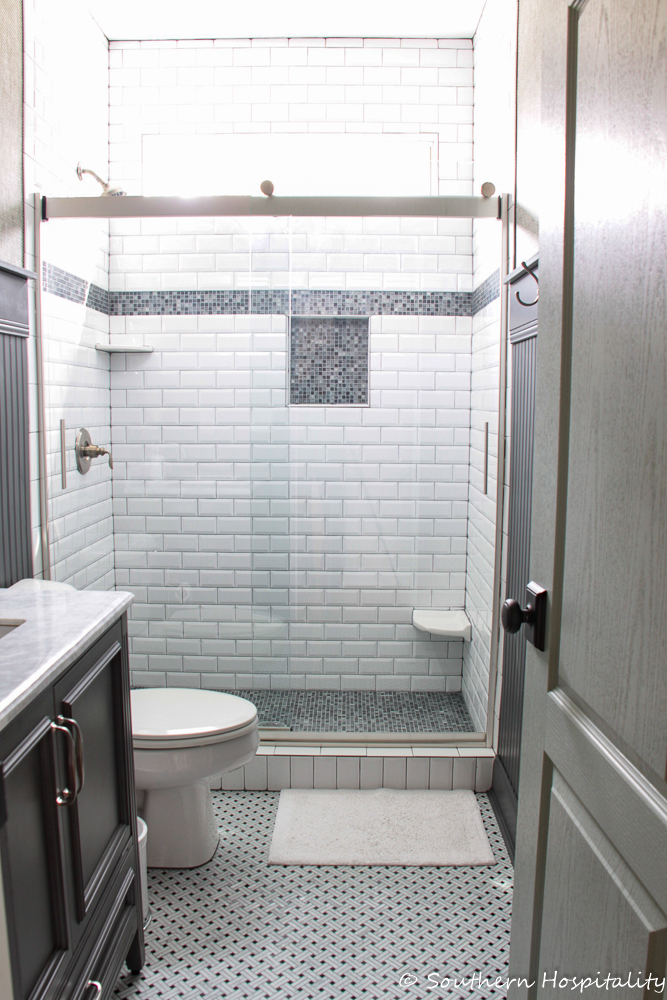
Complete with its own bathroom which we renovated 2 years ago.
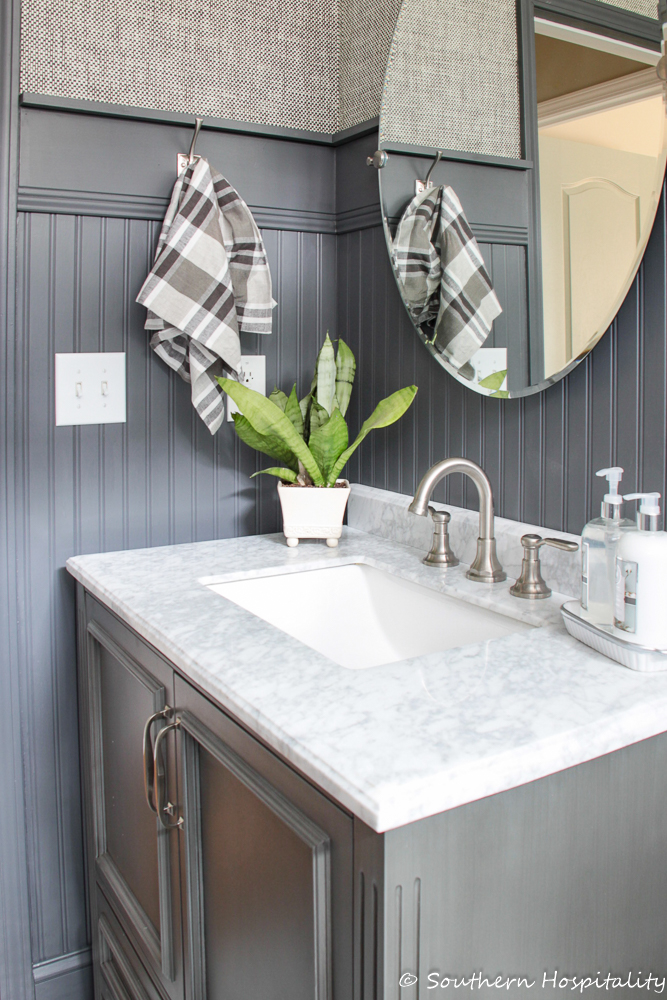
We love how this space turned out.
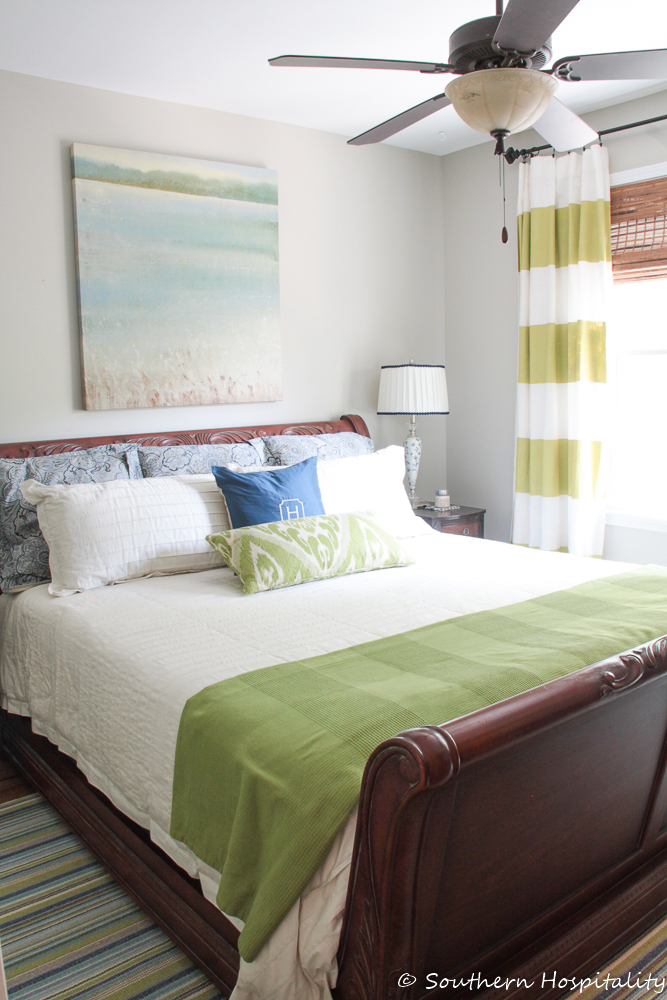
The guest room is tucked away in this corner of the first level and if we have guests they have their own private bathroom.
That’s it for the first floor and I hope you enjoyed the tour! Please stop by the rest of my friends and see their homes too. It’s a fun way for you to find new blogs and homes to tour!
MONDAY’S TOURS
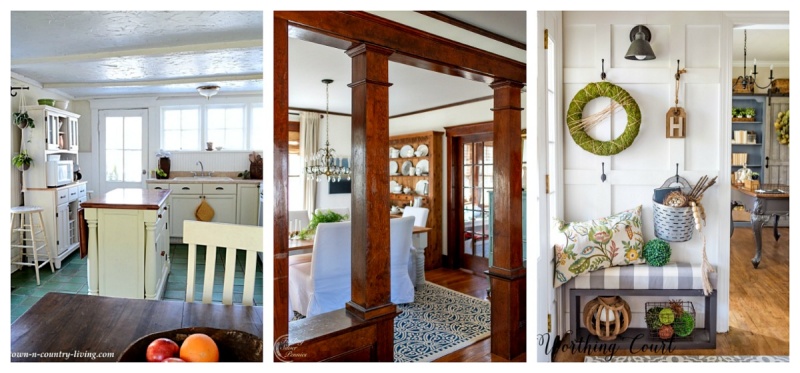
Town and Country Living / Finding Silver Pennies / Worthing Court
TUESDAY’S TOURS
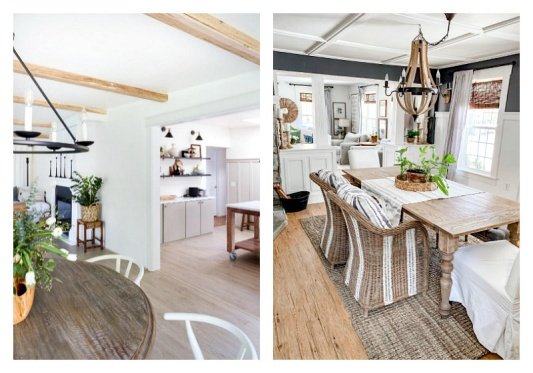
WEDNESDAY’S TOUR
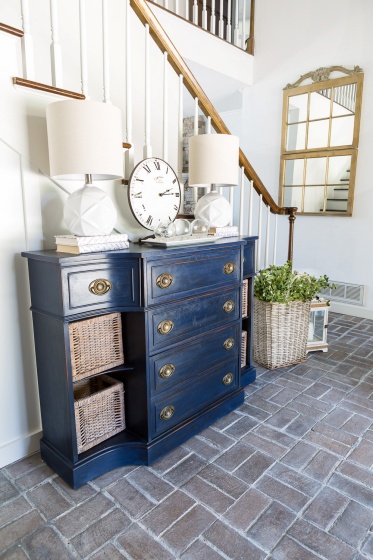
THURSDAY’S TOUR
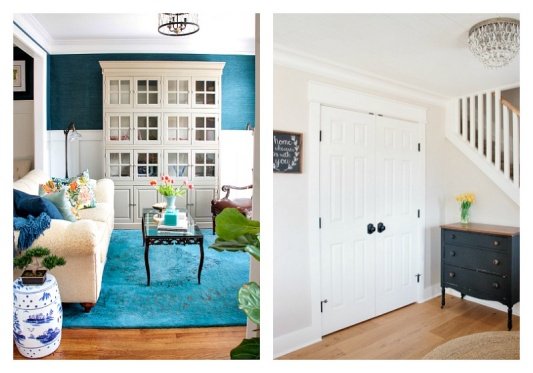
Southern Hospitality / Making It in the Mountains





You have such a beautiful home with lovely decor! I was wondering if you have a page with links to your decor items. I particularly like the picture above the bed in your guest bedroom and would love to know where you found it. Thanks!
HI Jeanine, thank you! I do have a page for my Home Decor sources, at the top of the blog. Here you go, it’s divided by room. Unfortunately that is a Ballard Designs print that is very old so it’s not available anymore. https://southernhospitalityblog.com/my-home-decor/
I enjoyed the tour but have to laugh…I love how you say your 2600 SQ foot house isn’t huge. I guess it’s all about perspective. Our house is 1200 SQ feet. But like you we feel it is the perfect size for us.😀
HI, Karen, you’re right it’s all about perspective. I guess I’m used to people with way bigger houses than we have. But big or small, it’s all in what you make of them. We love the size of ours.
You bring love and warmth to every space you touch! I love seeing your beautiful home. The colors, texture and flow are all wonderful. I am inspired to bring elements into my own home.
Thank you, Tracey, I appreciate the kind words!
I could tour houses all day! Your home is so beautiful and I loved seeing your pretty rooms all together.
Shelley
Loved seeing your home! It is so beautiful but also very practical and comfortable. You and Mark have done a great job making this house your home! ❤️
Thank you, Bobbie, we sure do love it!
Rhoda, your home is very beautiful. I like the colours, turquoise or aqua, they are my favourite also. It must feel great to have your home decorated just the way you want it. I feel my home is missing some colour, you are an inspiration!
What type of glass is in the sidelight and door windows in your home? I have the sidelights and cannot come up with any solution. I don’t like the film that’s available, drapes or blinds cannot be hung as the moulding is too small. I like a lot of privacy but want the natural light to come in. Right now I’ve got paper towels taped up!!!
Thanks, Deana
HI, Deana, I’m the same way, I like light coming in. The new front door we have has wavy glass so it helps block a lot of view but lets light in. Mark used the rain film on the sidelights and top to obscure looking in but it lets light in too. Lowes has some good looking film and that’s where he got it. I think it’s like rain spatters.
I think you’ve knocked it out of the ballpark with this house, Rhoda!! Every thing about it is beautiful.
Thank you, Stacey, We really love our house and have so enjoyed fixing it up for our tastes.
Beautiful home. What a lot of effort those of you participating in these home tours must have to go to. It is greatly appreciated. Thanks for sharing.
Thank you for stopping by!
Love your choice of colors and how everything flows. Glad you didn’t hop on the everything gray, white and sterile looking bandwagon. Beautiful.
Thank you Cindy,I’m a color loving person so no all neutral for me.
You have such a lovely home, Rhoda. Thank you for sharing it with us!
So pretty. And very nice to have a bed and bath downstairs if you ever need it. Wondering how high are your ceilings? Thank you.
HI, Barbara, thank you, our downstairs ceilings are 9′ and upstairs are 8′.
This is so exciting! I love your home and I love touring houses. It might be a southern thing. My husband was born and raised in Idaho. We retired there and are extensively remodeling a 1977 house. I get so excited about something I’ve done and none of his family or the neighbors even want to see it. I dragged my sister-in-laws up to see our new-to-us gorgeous headboard and they hardly even looked. I don’t know. It’s odd to me.