Last weekend, I was invited to a preview party of the newly decorated Mitchell Gold+Bob Williams cottage in Serenbe. And when they say cottage, they aren’t kidding. At around 900 s.f. this is one cozy little house and it is touted as “Beautiful Life in a Small and Smart Space”. Entirely cute and inviting too, so it was very fun to see. The guys from Mitchell Gold are so nice and it’s always fun to see them. They have hosted several parties for the Room Service Atlanta crew and I always enjoy seeing their showroom right in the heart of Buckhead.
So, I took my roommate, Rhonda, along and we headed down there to check out the cottage and enjoy the street party. I ran into several of my designer blog friends, so that was fun too.
It was a street party, with food, drinks, ponies, ice cream, and more.
This cottage was designed by the Lew Oliver Inc. design firm in Atlanta. They did the first 40 homes at Serenbe and this is part of the “Eco Cottage” collection.
Lots of folks were milling around looking at everything and enjoying a nice summer day.
The porch was really cute and I loved this side door.
The living room is small, but with soaring ceilings, feels more spacious.
The staircase to the 2nd floor is really a neat concept.
Loved the kitchen with all open shelves in front of the windows. I’m not sure if I could live with all open shelves, cause you’d have to keep them really neat and tidy.
But, this kitchen is really pretty.
Dark lower cabinets and open shelving.
The bathroom is simple too, but nicely done.
Master bedroom in shades of brown.
Pretty room and I love the drapes.
Chest at the end of the bed.
A tray on the chest that was fun.
UPstairs is a loft area set up like a small office or reading area.
Pretty yellow roses.
Downstairs in the living room.
Outside, Mitchell Gold had a large white sectional set up for display. Imagine the folks you could host on this big piece.
There were a couple more houses open for the day that are for sale, so of course, we had to check those out too.
Small cottage homes in Serenbe are pretty to see, but living here would be out of my price range.
We loved this one with it’s rustic, but feminine décor.
Fireplace mantel
This kitchen was really pretty too, with gray cabinets and a rustic kitchen table.
The farmhouse sink with gray and white marble was beautiful.
And check out the purple chairs on the large deck in the back. So fun! That you could do easily with some extra chairs sitting around.
Upstairs looking down to the kitchen. You can see these cottages have lots of planked walls too, which is a huge trend right now.
A small loft area at the top of the stairs. There was another bedroom up here too.
Just down the street was one more pretty home to tour.
This one was nice and bright with all those windows across the front. I love the café curtains I’m seeing in lots of homes now. So charming!
This one is done in lots of white planked walls and a white fireplace with dark wood floors. So very appealing!
Pops of red in the kitchen and living room are a fun addition.
This white Shaker style kitchen with white subway tile is familiar to me. I think I chose wisely on my white kitchen.
Yes, this is the life!
Upstairs, a bedroom is set up. Check out that row of dark wood that was added in the white planked wall. That’s an interesting look.
Loved this rustic shelf with cute things on it.
Another bedroom upstairs as well. You can see that the sign trend is going strong too. Everywhere you look, it’s typography on the walls.
A sliding barn door to the bathroom.
Anther rustic cabinet in a powder room.
And off the living room is a tiny office space.
Loved this old rustic galvanized tub repurposed as a planter right out front of the house.
Along the street were more beautiful homes in Serenbe that I knew you’d love to see.
This place is so peaceful and pretty.
Love these cottage style homes.
With some beautiful landscaping too. Next year will be my year to start landscaping and working outside of my house. I can’t wait to get going on that! I really do love flowers and plants, stone walls and all those things that make a pretty yard. Can’t wait!
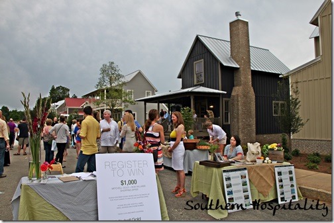
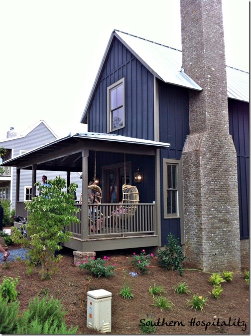
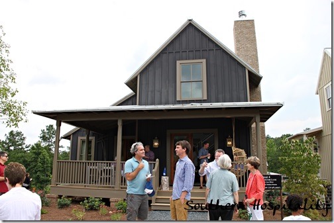
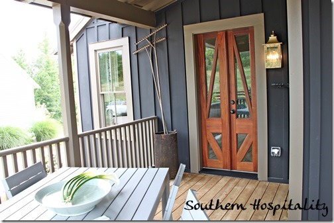
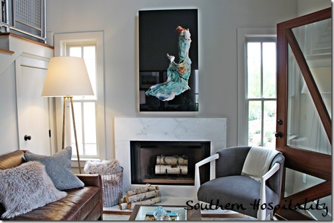
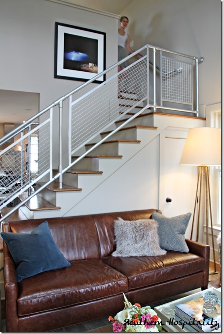
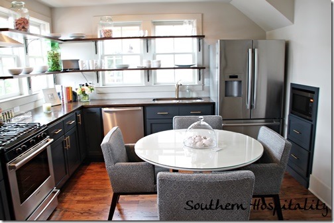
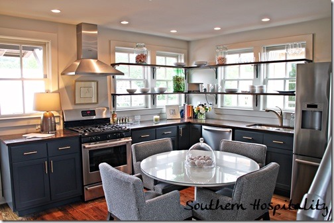
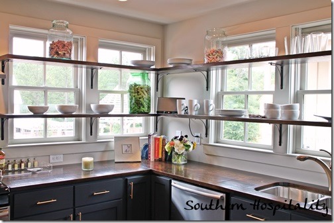
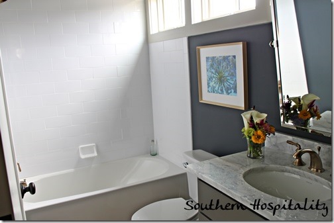
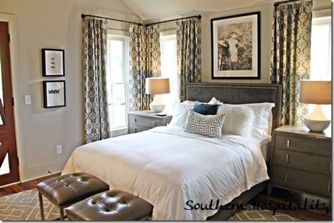
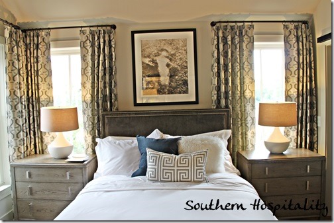
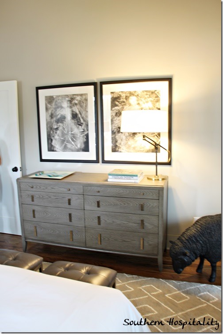
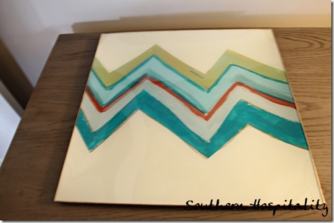
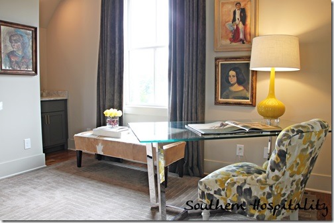
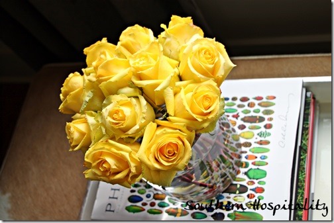
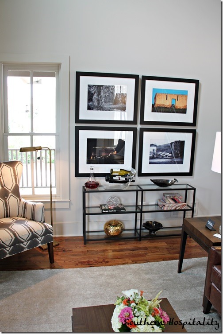
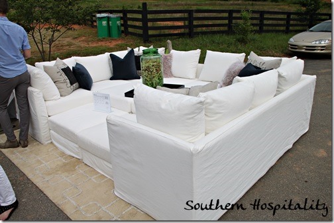
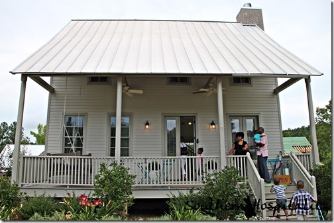
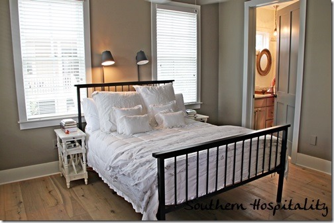
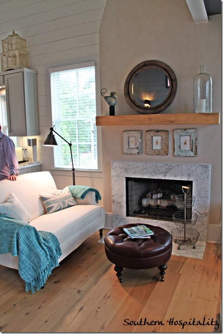
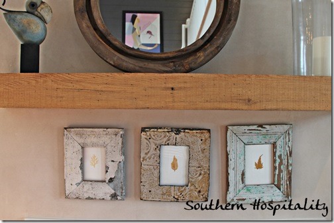
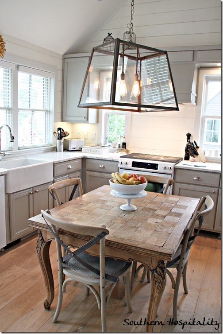
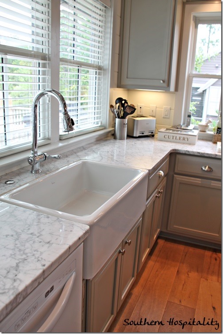
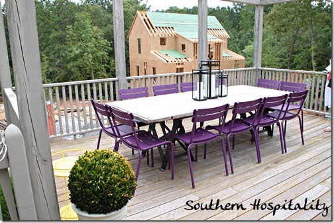
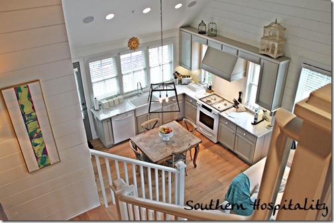
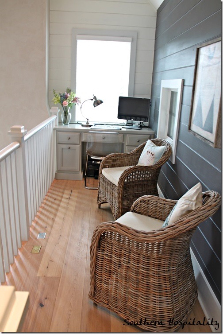
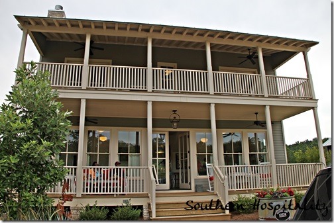
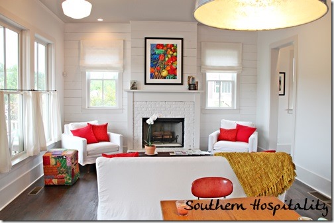
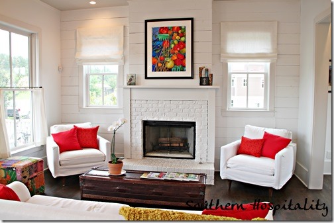
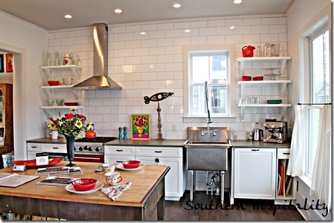
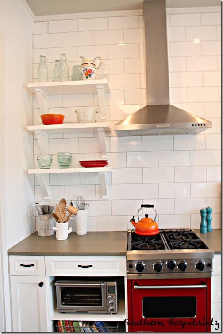
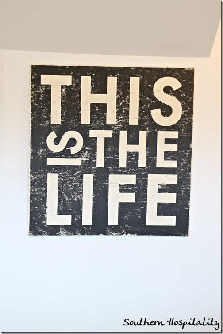
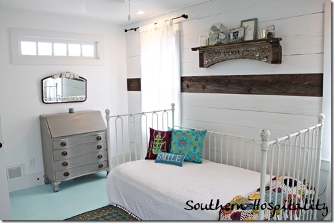
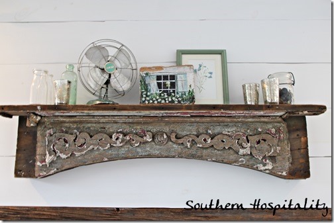
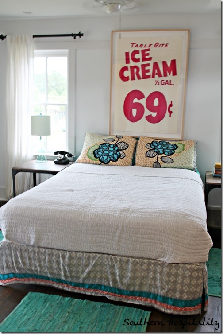
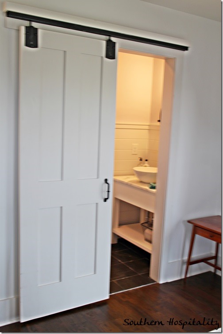
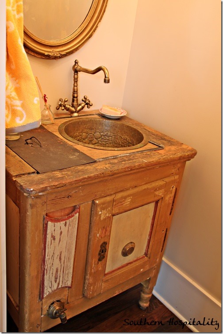
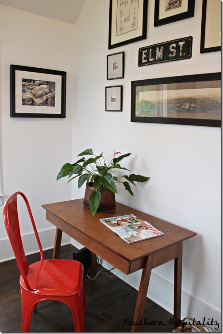
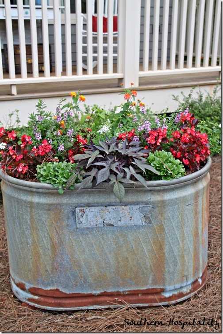
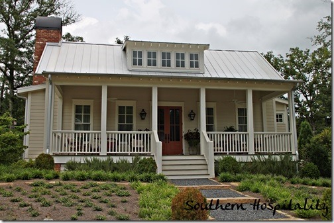
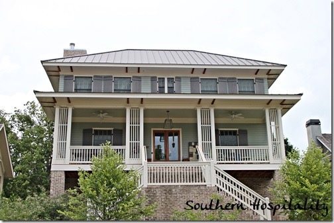
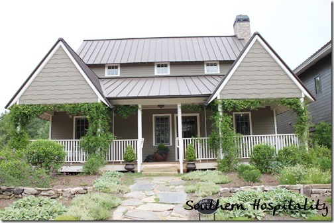
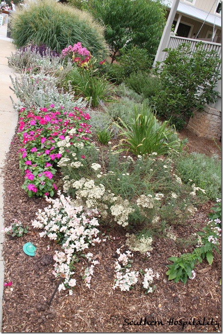





I enjoyed touring these cottages with you! There are aspects in each one that I love so I’m glad I got to see them. I especially love the metal roofs because I’m dying to put a metal roof on our old cottage!
I enjoyed this tour very much, the subway tiled kitchen was reminiscent of yours, (though I like yours better). Adored that farm sink with white marble and I liked the Mitchell Gold bedroom, agree with you on those beautiful drapes. I didn’t care for the shelving ifo the windows, not practical at all. I think there is a trend on smaller homes becoming more popular, it was good to see this.
I love visiting Serenbe. Last time I was there it seemed the building crash had really hit hard. Good to see beautiful new homes being built. Love all the cottage details!
Love your blog, Rhoda. I read it on my phone. But the pop up ads I’m getting from your site now are really annoying. Can you get rid of them? Thanks!
Hi, Karen, I shouldn’t have a lot of pop ups directly on my blog, but I can’t control how it looks from a phone app. So sorry!
Thanks for the great tour. I love that you show us all the fun homes you go through, it’s better than Pinterest.
I will take one of each! Love these homes. Thanks for sharing!
Isn’t it always fun to see houses like this? I love certain things about each of them, although I’m partial to the first and second. Not sure about those shelves in the kitchen of the first house. I like open shelving, but not across windows and not the entire top part of the kitchen. No one is THAT neat! 😉
I really enjoyed seeing these smaller homes. We want to downsize into a smaller home in the next 5 years. However, I do not want a two story home again!
I would love to know more about the cottage plans. I have purchased some land that I want to build a tiny cottage or cabin on, only I only want one story and everything flat. As I get older, I have no desire for any steps or stairs, I want to be able to live in my little piece of heaven for the rest of my time. I am going to call it Sassafras Hill since it has some of the most sassafras trees on the property.
Thanks for taking us on the cottage tours! I love to see inside new homes.
I really favored the 2nd one with the gray cabinets, white marble countertops, & the farmhouse sink! The kitchen table was perfect for the space & those chairs with the wood & metal were making me swoon.
I also loved the vanity in the last bathroom – I need one like that for my guest bath! 🙂
I loved the tour of these smaller homes. My own is 875 sq. ft. and is quite liveable even without a basement or attic space. I love that mine is all on one level too, getting too old and lazy to climb a lot of stairs anymore. I adored all of the planked walls and am adding that to some rooms in my house. My favorite feature was the farmhouse sink with marble counter tops. It’s such a bright and clean look but I did not like the look of open shelves across all the windows, it’s a much too industrial look for me. I like the look of some open shelves in other peoples homes but the less I have to clean the happier I am so I don’t think I’ll be using them in my own remodel in a couple of year from now. Thanks for the fun tours and have a great day!
Those side doors on the first cottage are my favorite feature! What a great tour – thanks!
I love these small homes (and don’t care at all for extra-large ones). I like the scale of the rooms, the calming neutrals, and the way everything has a function. That sliding door in one of the rooms is something I may copy. When a space is small, sometimes there is no room for the wide swing of a door. Also, I’m glad to know that the cafe curtains I have in my 10×11 foot living room are trendy; I have them so that I can let in as much light as possible and still have privacy.
Thanks for the tour! Lots of fun ideas in these sweet cottages!
Great tour! I just moved into a smaller home and this tour has some great ideas. Love the porch and door on the first house…love!
What a wonderful place with some wonderful smaller homes. I liked them all. I have to say although I think open shelving looks nice, it isn’t my thing, although I like some cabinets with glass doors. However, I didn’t care at all for the open shelving in front of the glass windows – to each its own, something for everyone.
Thanks, Patty
I’ve been to several events at Serenbe and enjoyed them all, although I don’t think I would actually want to LIVE there (a little to communish for me). I’m an OCD person and have open shelving and love them, although I don’t think I’m OCD enough for open shelving in front of a bank of windows. Always enjoy your blog, look forward to your yard work since I’m a yard person – I’m sure you know – Fall planting for foundation plants works best so get geared up this September, girl!
Beautiful!
Thanks for the beautiful tour. They all had such clever ideas.
The picture of the vanity in the powder room that you penned “another rustic cabinet” is an “ice box” exactly like we had when I was a little girl, and before the refrigerator had been named!
Brings back memories of me letting the iceman in the back door with the new block. He would drain out the water before placing in the new ice. Boy! Does that make me old!!
Hello….
Glad you like the cottages pictured here! Our firm Lew Oliver Inc. has designed all of the posted pictures here…
We are delighted in the great reception we have had and will be expanding the concept soon into Alpharetta and hopefully the North Ga Mountains.
So glad we have had the opportunity to showcase these designs in Serenbe.