Back in January, I featured Buck’s charming bungalow on my Feature Friday series and you all went NUTS over his house.
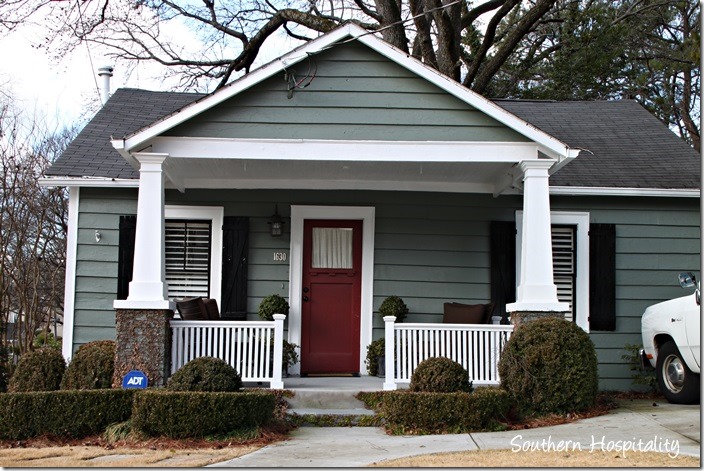
If you missed it, go look now! It’s a completely renovated inside the perimeter bungalow that Buck remodeled and decorated with the help of some professionals. He’s not a designer, but he should be and his feature got the most comments of any Feature Friday I’ve ever done.
I’ll be heading back to his house very soon to photograph his backyard, which is stunning as well. Can’t wait to see it in full bloom!
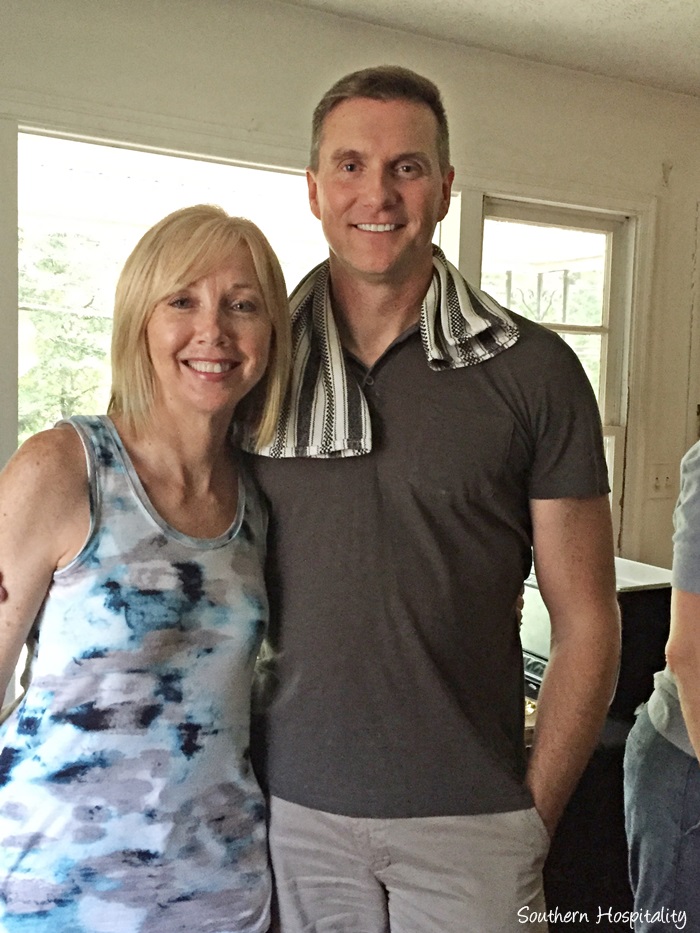
So, Buck and I are now friends and he contacted me recently to let me know that he and a business partner had just purchased a 1950’s fixer upper on the Westside of Atlanta that he is renovating and flipping. Did I want to take pics and feature the Before and After story on my blog? Why, yes yes I do!
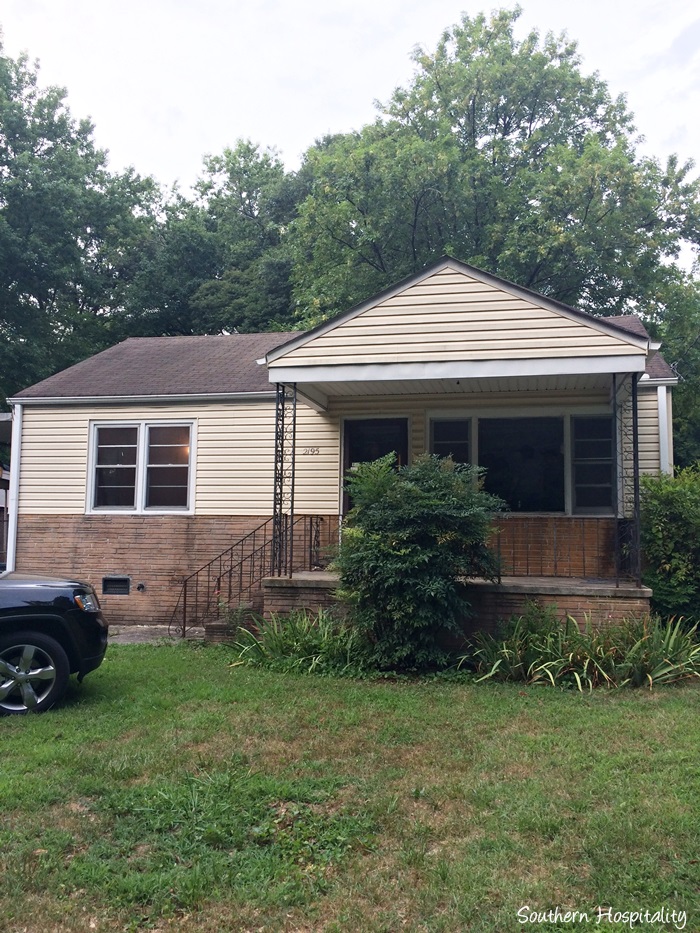
Today, I’ll share the Before pics. Buck had a little house flipping party and invited some friends over to see the house in it’s shabby state, before Buck gets ahold of it. He’s taking 60 days to flip this house and I can’t wait to see the afters. Of course, I’ll get to share all the details with all of you too! It’s almost charming, but not quite. Houses like this were quite the norm back then, small and cozy.
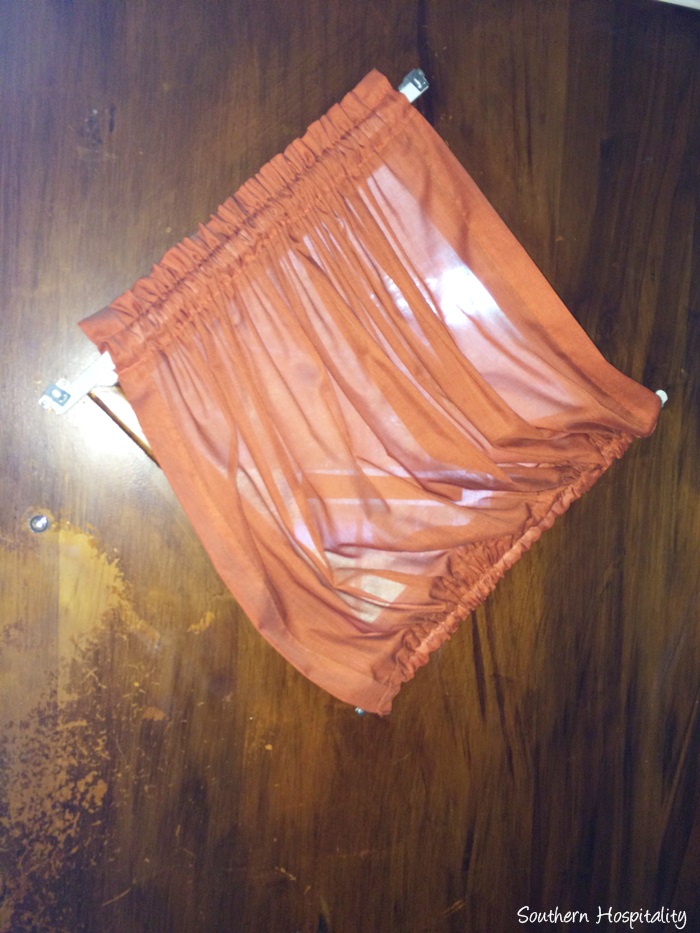
Inside the front door, I couldn’t help but notice the curtain over the front door window. I think it will have to come down, don’t you?
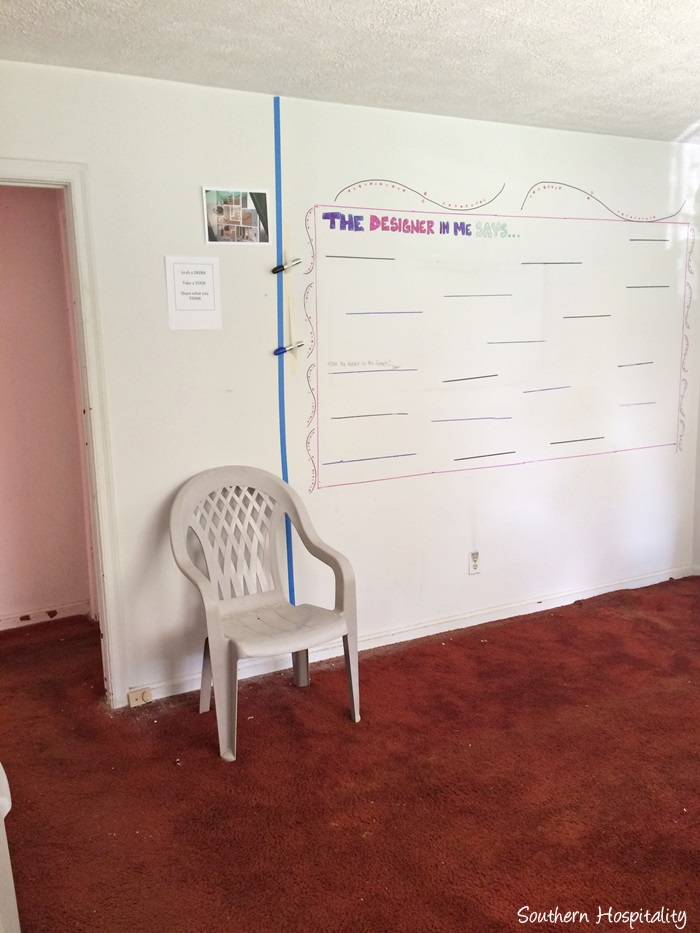
The small living room. Buck had drawn on the wall a design board and asked us all to give our opinions on what should happen in the house.
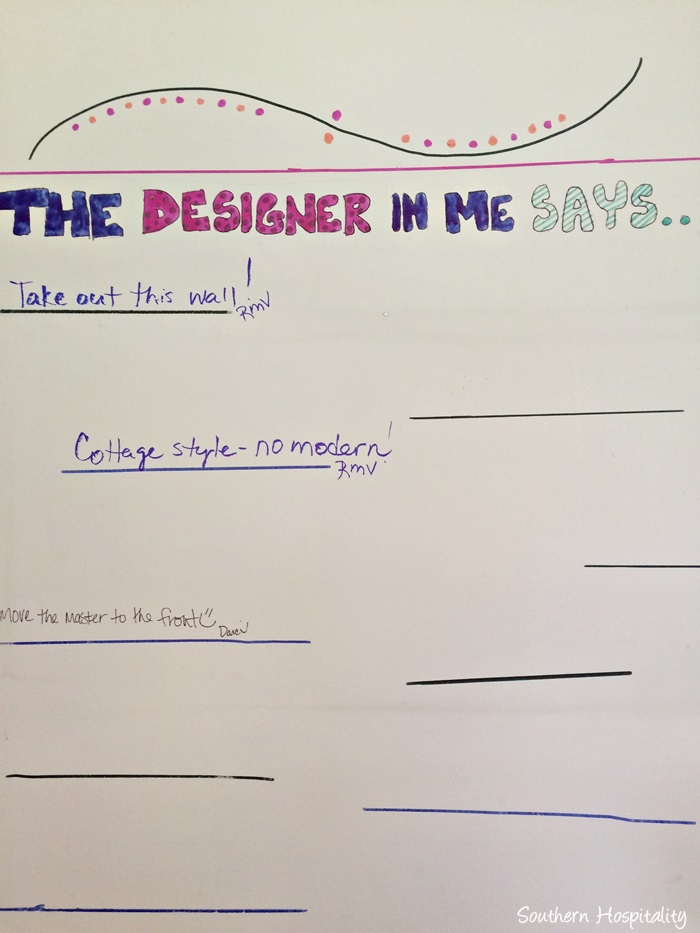
So we did. It will be fun to go back and see what all happens. He mentioned taking down the wall between the living room and kitchen to open it up more and I completely agreed with that idea.
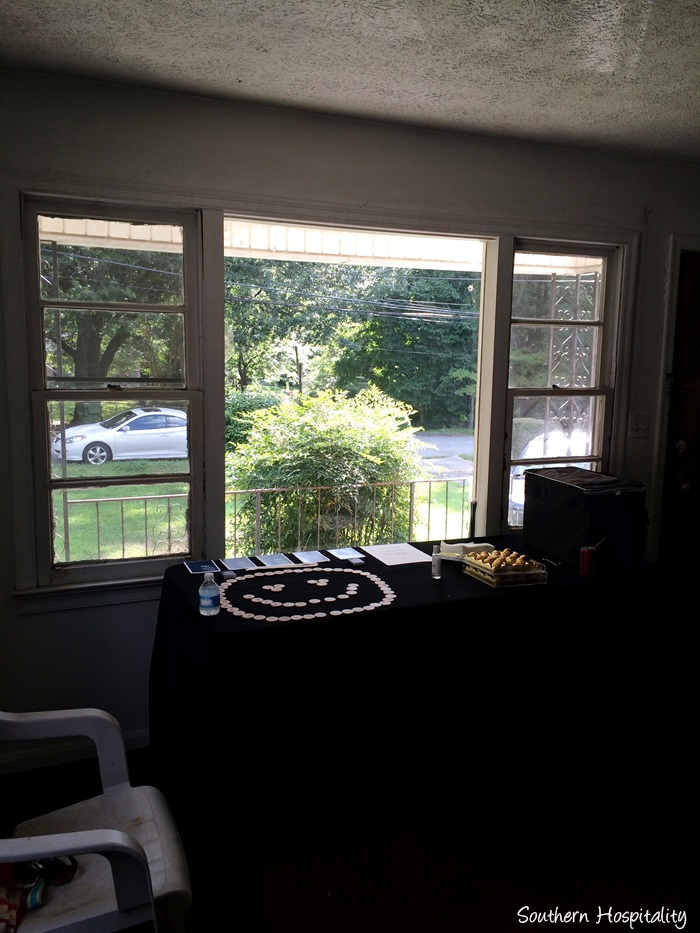
Here’s the large picture window in the living room. Those are Mexican restaurant tokens on the table that look like a smiley face. I know someone will ask about that.
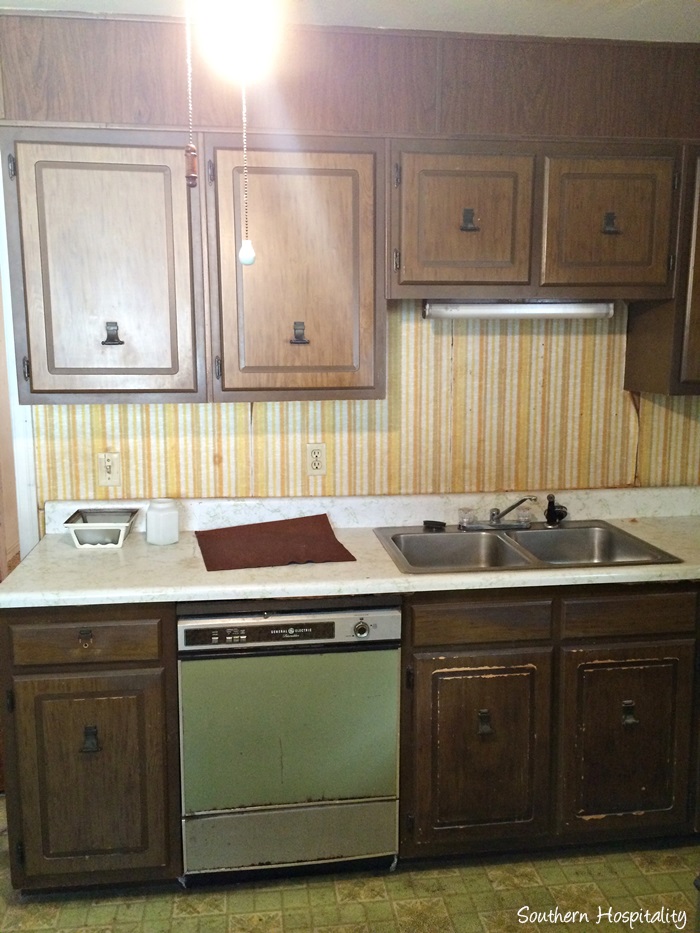
The kitchen has obviously not been touched in a very long time The green looks like the 70’s era exploded in here, so maybe that is the case.
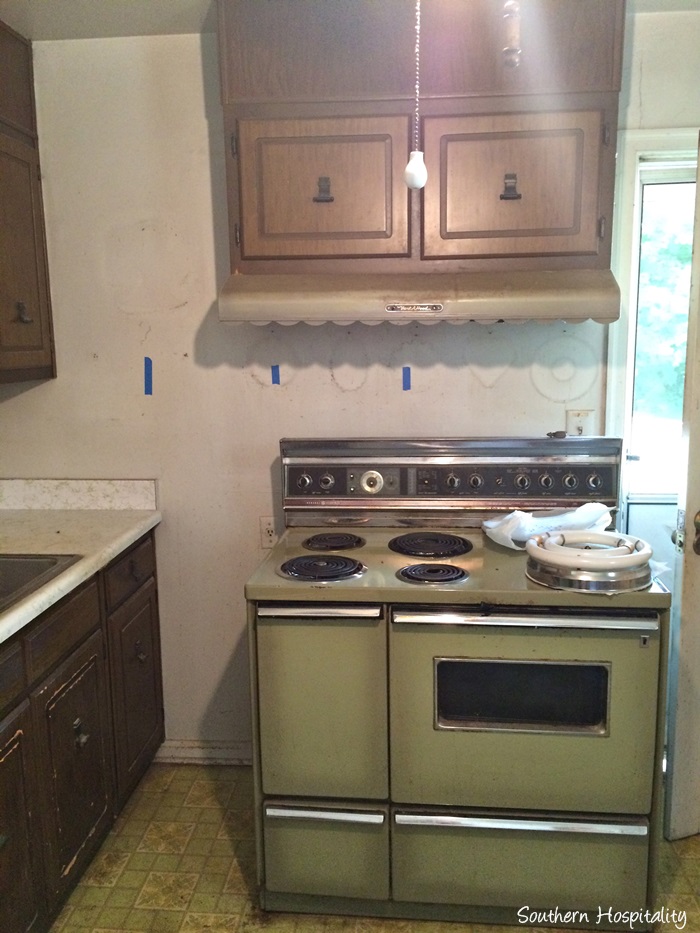
This relic of an avocado green stove will no doubt be replaced.
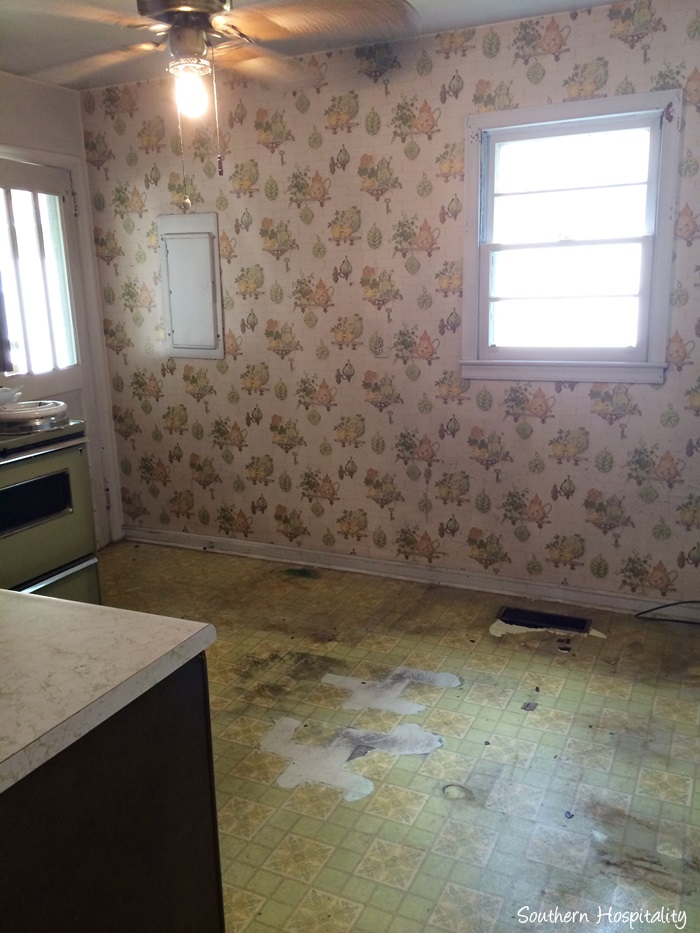
And that floor, there are no words. This linoleum has seen better days. Ahh, the wallpaper takes me straight back to the 70’s.
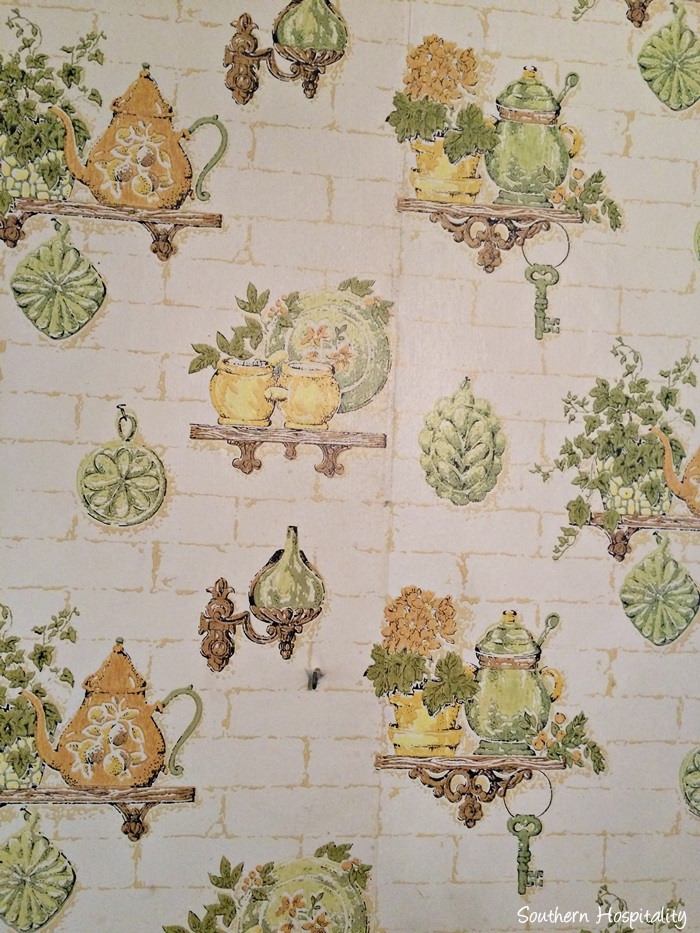
I swear my mother had this exact wallpaper up in her kitchen way back then. I sure do remember this and if it wasn’t the same, it was similar. Is there a worst decade for design than the 70’s? I don’t think there is.
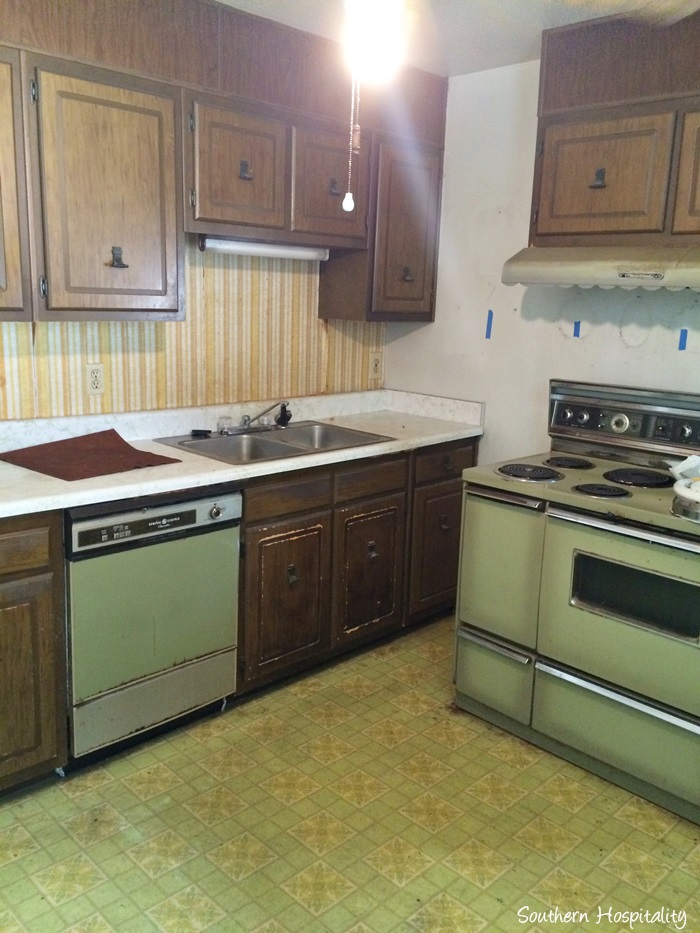
All of this will be gutted and new cabinets installed.
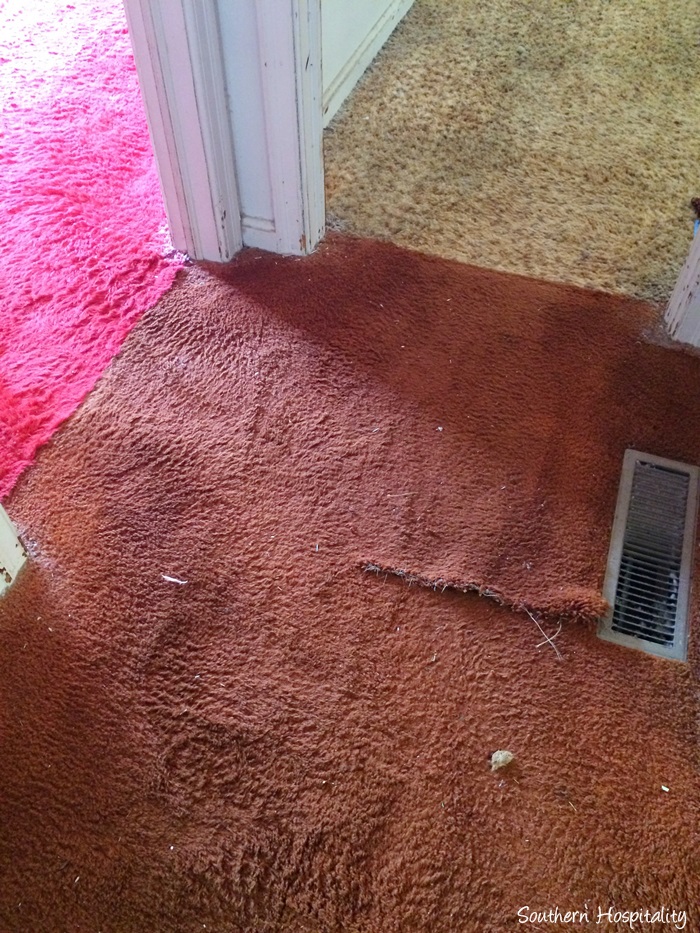
This made me laugh. It seems at some point, various carpets were all the rage in homes. Let’s put a different color in each room, why don’t we? Talk about disjointed. Buck discovered hardwoods under all the carpets, so that is a good thing!
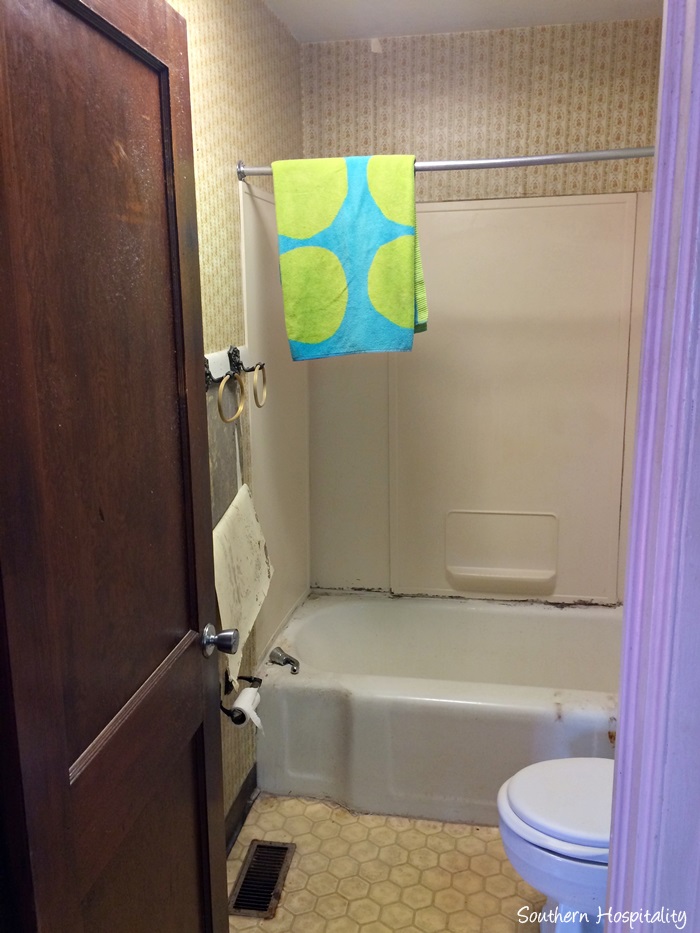
There’s only one small bathroom now.
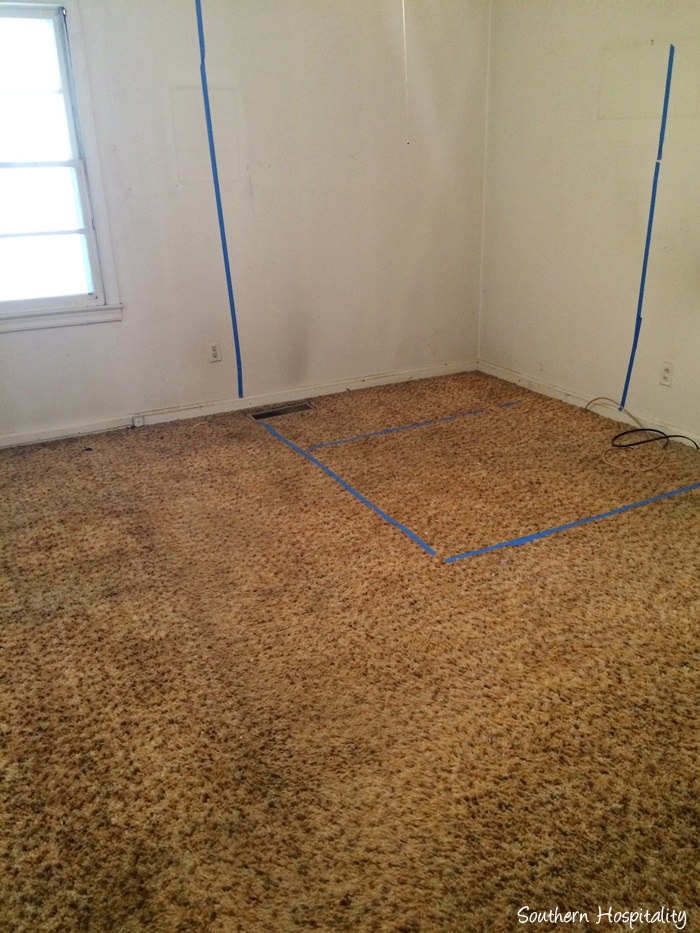
This room is a pass through room to an added on master bedroom. Where the green tape is will be a newly carved out master bath.
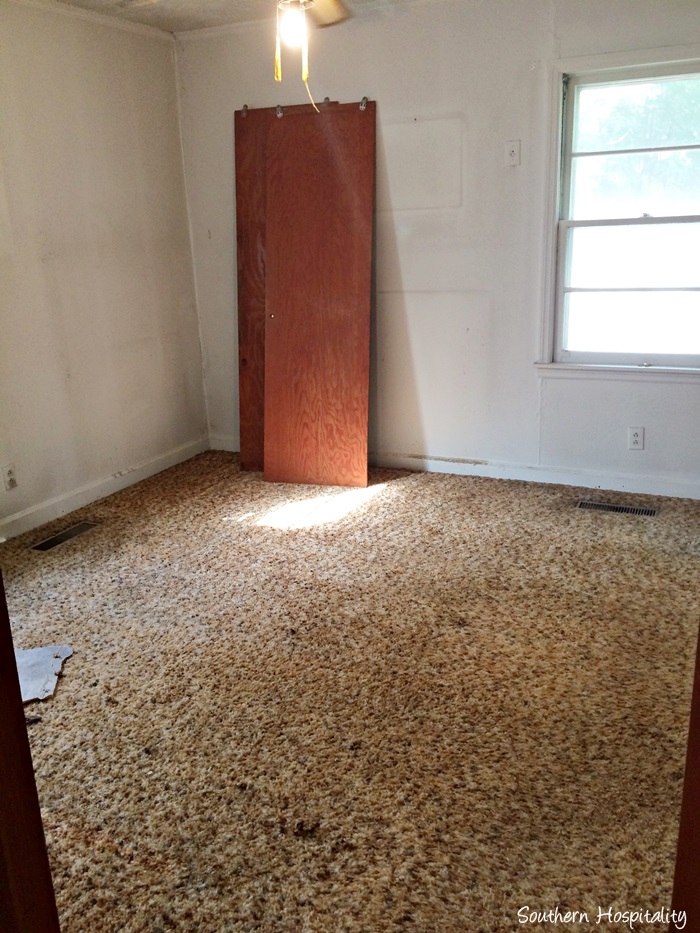
This is the corner master bedroom.
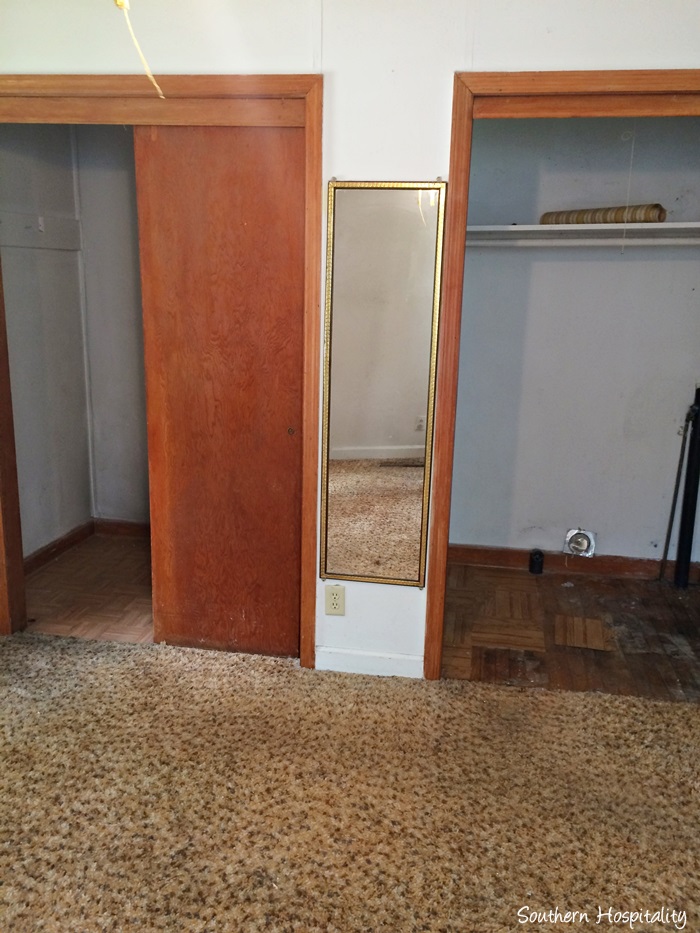
It has a long and deep closet, so Buck was trying to figure out what to do here. Can’t wait to see what he ends up doing. It’s such a deep closet that half of it could be reconfigured into the bedroom space.
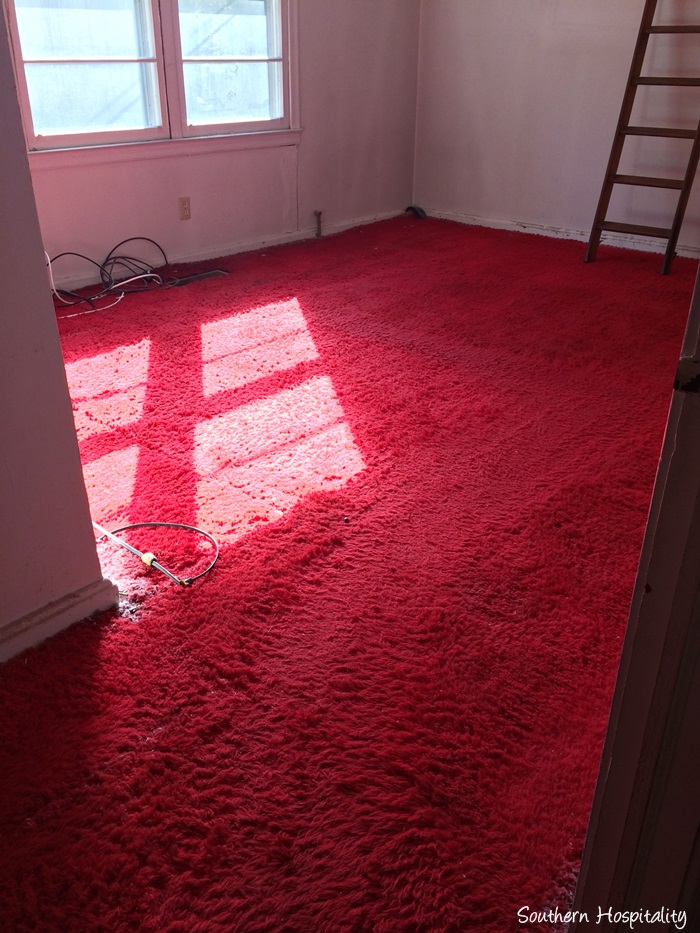
Another front bedroom with red carpet.
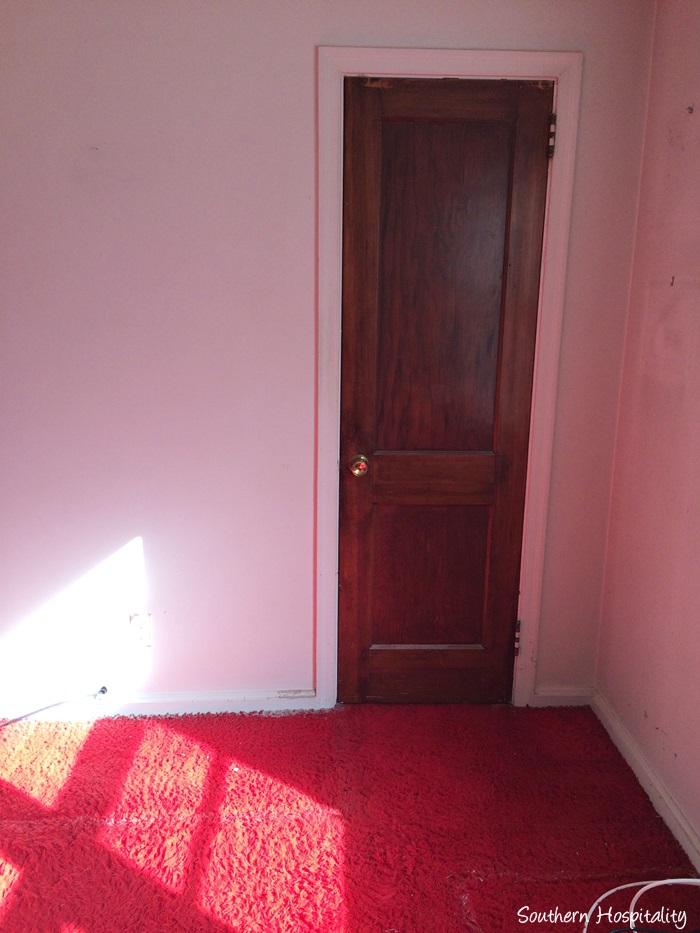
The house has some great looking doors, so that’s a nice touch.
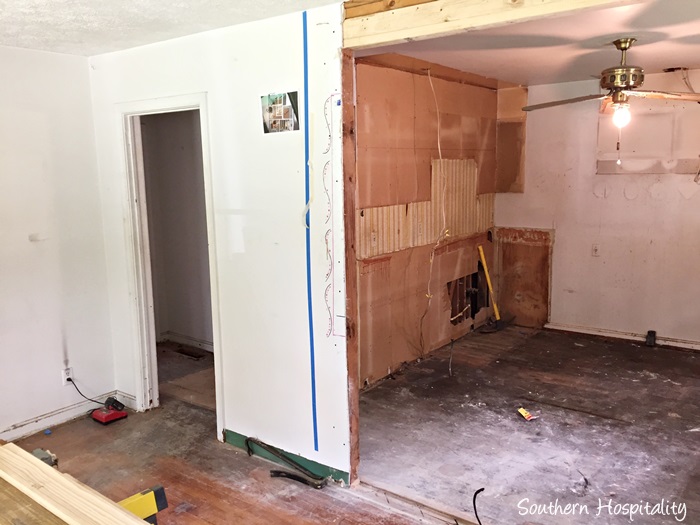
Buck sent me some photos with renovations already starting. It now has a new roof and the interior gutting has begun. That kitchen wall did come down and they discovered hardwoods under the old kitchen linoleum. Can’t wait to see how those hardwoods all come together and hopefully he can save them all.
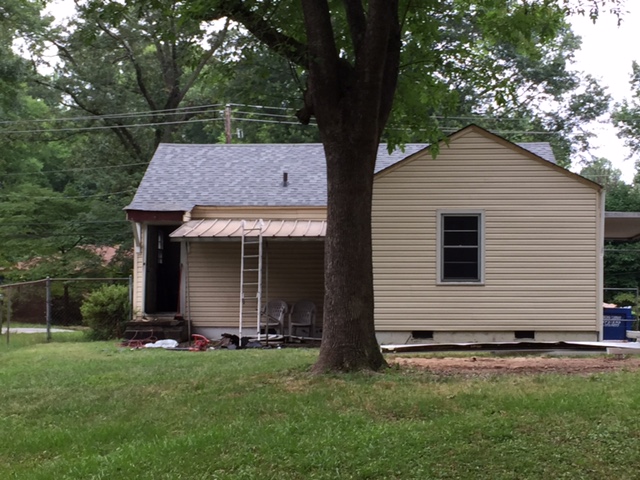
Buck shared the floor plan drawing, so you can see that below. The added bedroom is below, so scroll down, for those of you asking about it.
This will be a very fun story to follow, so I know you all will enjoy this as much as I do!
It’s turning out to be a busy summer for me. Buck has a historic house up in Abbeville, SC that some girlfriends and I got to stay in a few days ago, so I’ll be sharing all about that trip soon.
You may notice that I’m skipping days here and there this summer in my blog posting. I just want to enjoy the summer and all that it holds this year, so I’m taking off more days and enjoying the sunshine. Pool and lake time are high on my summer list this year and I’m planning a beach trip in September with my girlfriends. Life is good!
I’ve also been invited to go on the Longest Yardsale with GMC this year, so that is going to be an exciting adventure in August as well. Of course, I’ll blog about all of this, so stay tuned. This week will be a busy one too, as Haven starts July 16th and goes through the 18th, so I will be a very busy girl this week. I may or may not have as many blog posts up this week. Lauren is coming home and will be here during Haven and my sister is keeping Parker the following week, so I can’t wait to get some baby snuggling time in too!
Busy summer y’all! Hope you are having a great summer yourselves! Stay cool!





Yay it will be fun to follow along with this project! Buck and his business partner must have some great imagination because right now that’s a mess! We all know what wonderful things can happen though. 🙂
I can’t wait to see Buck work his magic on this house. That kitchen…..there just aren’t words.
You have a great blog Rhoda. Thanks to you and Buck for sharing this flip with us! I will anxiously await updates on it , AND look forward to seeing what Buck has been working on at his own home!
I’ve known Buck for a long time and really enjoyed your piece on his house! My sisters & I got to see it in real life when we visited him briefly in January and it is stunning – that back yard!! Looking forward to the “after pics” of his new endeavor. By the way, I live 3 doors up the street from Buck’s Abbeville house. Would have loved to meet you when you were in Abbeville!
Hi, Becky, that would have been fun! We had a great time in Buck’s gorgeous old home. It reminded us of The Big Chill movie and such a fun place to get away.
I can’t wait to follow the progress on this project! You know how much we love a good “before and after”!!
First off, enjoy Summer! I work a day job but, have summer off and I love it! The creative process that Buck is taking to get input from others is an amazing idea. What’s the old saying, “Two heads are better than one”. I can’t wait to watch the process and progress of the renovations.
Cannot wait to see this home renovated. Rhoda, I hope you have a terrific summer. Even though you claim to miss some posts, you are still much more regular in your writing than most bloggers. I enjoy and appreciate every post and project you do. I am so glad you balance your life with work and fun and family and friends. I really think you should write a book!
This will be a great flip to see. I love that he is flipping these smaller homes because someday I hope to downsize and need all the ideas I can get. I loved his previous flip too! Have a great summer and I am glad you are taking some time off to enjoy it, your family and friends. We only live once so live it up!
How fun to be able to follow along with Buck’s new endeavor! If it’s half as nice as the home he currently lives in it will be spectacular, the man does appear to have exquisite taste! I do have a couple of questions:
Re: Kitchen; curious about the outlines on the kitchen walls I at first took to be circles drawn on the wallboard…… are those the outlines of Jello molds perhaps, like the old shiny brass looking ones I remember?
How many bedrooms and how many SF in total? Could Buck share even a rough pencil sketch of the current floor plan?
I’d love to know the size of the house and lot as well, Is there a garage or other outbuilding?
Im so happy for you Rhoda that your having such an active, fun summer!!!! I do hope you’ll enjoy the time with your family and friends, I’m looking forward to the interesting posts you’ll share about your summer adventures!! Take care and remember; lots of sunscreen!
We did talk about those outlines on the kitchen wall and do think they were molds of some kind hanging up there. Maybe Buck will chime in on Square footage, but this house is very small, I’d say no more than 900 s.f. or so. It looks like it was originally a 2 bedroom, one bath and an extra bedroom was built on the backside, but you had to walk through another room to get there, so it’s sort of awkward. He’s going to make it a 2 bedroom, 2 bath this time. There is a small carport on the house and there is a little storage building in the back.
Thanks so much for the info Rhoda!! If it’s truly that small I’d think it certainly wouldn’t need to more than a 2/2. Looking forward to more info and maybe a sketch from Buck. I didn’t know if Buck was monitoring comments this time…….. so Buck, a sketch please? With sugar on it? Thanking you in advance! hugs to you both for sharing this exiting adventure!!
The house is a whopping 998 square feet. To your point Rhoda, I “think” the house was originally built as a 2 bedroom and then they added the bedroom the back of the house, which then made the middle bedroom sorta useless and odd. I’ll see if I can find the primitive drawing of the layout. Thanks for your interest. Oh, yes, I think those images on the kitchen wall were those old molds. Fun, huh?
It’s totally fun!! I was so exited to see the sketch of the floor plan, thanks so much for sharing it. I can hardly wait to see the new layout, after seeing your first flip house I feel sure that “sorta useless and odd” second bedroom space will make the end result a home that utilizes every square foot of space to it’s best advantage! I do hope you’ll share a sketch of the proposed layout as well, I for one would love to see it. I’m probably pushing my luck here but if it’s not asking too much some ‘work in progress photos’ would be fabulous as well…..
Thanks so much to both of you for sharing this Reno journey with us!
I too would like to see a before outline of the rooms in the house. This is going to be fun to watch develop. That little house looks like it had a lot of love once, altho of the unfortunate 70’s variety. Can’t wait to see what it grows into.
This is a challenge that Buck can certainly handle … cannot wait to see the progress on the house!.
Love this! Can’t wait to see what the house looks like after!!
I’m gagging looking at the before pictures. With houses like that I can never get over the smell and grossness factor. Being a germaphobe doesn’t help matters. Can’t wait to see Buck’s vision.
I don’t remember seeing Buck’s house, we had such a wild and wooly Winter it all seems a blur.:-) I’ll go have a look.
I remember that wall paper too. While I didn’t have it I remember seeing it in wall paper books. I didn’t have avocado, but I did have coppertone or whatever the brown was called. My first experience with wallpaper, on my own, was some I found in a trash pile, around 1968. Brand new still wrapped rolls of wall paper. We knocked down a few walls and redid a little 1964 ranch that year. First home after renting several years. The design was avocado eagles. The budget was very thin, so I made the best of my found wallpaper. Thanks so much, Rhoda. You brought back one of my early renovation memories.:-). I continue to redo and remake almost 50 years later, even though I don’t knock down many walls these days.
Hi, Pat, oh yes, that 70’s wallpaper. How can we ever forget it? Glad it brought back some memories for you.
Girl! We bought a 1974 ranch that hadn’t been touched. We had that same red carpet in the master, red and white flocked wallpaper, and… a mirror on the ceiling! No judgement, lol. This couple went from this house to a nursing home… These folks were heavy smokers, and yes, it was yucky, but, after being kilzed and painted top to bottom, it was like new (if you don’t count the light fixtures and brown appliances!) House had good bones, unfortunate design choices (even for the 70’s). Makes me laugh when I watch House Hunters and the people are put off by lack of granite and popcorn ceilings! They would run screaming from this house. Looking forward to seeing more of the renovation!
Susan, I feel your pain. My fixer upper house was one that many would have run from too, but I saw the potential and got ‘er done! I bet your place looks beautiful now too!
Thanks Rhoda. We have definitely come a LONG way, but, 19 years later we are still working on it, which I guess is always the case with a house. Surely do wish we could have had your sweet daddy helping us! Wish I had his energy!
As they say on HGTV, it’s a total gut job. I can almost smell the smell.
Have a great summer, Rhoda. Your posts are worth waiting for.
Only one word describes it…..UGH!
Very excited to see the result. Buck has an amazing eye for design and makes the seemingly impossible possible.
I am one of those that loved seeing Buck’s house. I was very grateful for a reply from Buck giving measurements of his kitchen nook, which turns out to be the same size as my space. I still plan on doing the same with my space – now that I can see it would work with a small area.
I am looking forward to the renovation project for sure!
I love this post! I read the first post you did with Buck and was awed by the beautiful home he had created. I think my favorite thing about your house and blog, Rhoda, and these posts on Buck’s houses, is the fact that you’re taking average homes that are run down, that real people buy, and you’re doing something spectacular with them. There’s magic in that process! I enjoy seeing a house like this, transformed, a thousand times more than seeing the inside of a half-million dollar home! I would love to know more about this home, like how much Buck paid for it and what he hopes resale value will be. Not asking to be nosy, but honestly want to be reminded how hard work and creativity can have a huge payout, and that a beautiful home isn’t necessarily out of reach, even for a person with a modest income. The single biggest thing I liked about your home purchase/remodel was when you talked about wanting to buy a house that was within your budget and something that you could truly afford, and not being ashamed of that. You don’t know how many times I have thought about that comment, and how it inspires me now as we look for a bigger home (we have five kids, and we’re all shoehorned into a SMALL house!!). I love the idea of good stewardship, I love the idea of no debt, I love the idea of huge return on a small investment, and I LOVE being not ashamed of your budget, no matter what it is. So, I look forward with great anticipation to this remodel! Tell Buck we want lots of updates as he works on this house! Can’t wait to see the finished product!!!!! (And a final thought: I LOVE the wallpaper in the photo above, because it reminds me of home when I was growing up…..and that makes it beautiful! 🙂 )
Susan, thank you so much for this comment! I love what Buck did to his house too and I think that’s why so many people loved it as well. A small home on a budget that turned out spectacular. I’m sure this one will be beautiful too, even though it may not have all the bells and whistles his current home has. He told me he will share the $$ details later on after the house sells, so when I do a recap, I’ll share all that he will let me share.
And yes, my home was truly something I could afford and I’m so grateful I got it when I did. I never want to be in a house that is over my head financially (been there, done that!), it’s such a burden and I never want that again. I love being in a modest home that I love and can afford. This gives me more opportunity to save money and enjoy life too. Wouldn’t trade it for a big fancy house at all!