One of my new friends in Georgia, Loree, just moved in her newly rebuilt and renovated fixer upper house in Woodstock a few weeks ago. I went by and saw the house as she and her hubby, Steve, were working on it. Just as I am doing, their house was a DIY project. Steve is very handy and knows how to do all of that work himself, so they gutted this small 1960’s brick home and started over inside.
I’m adding in a couple of Before pics, so you can see how far this home has come! It’s amazing, the transformation:
BEFORE: Scroll down to see the After.
One shot of the living room/dining room Before.
It has turned out to be a jewel box of a home and I know you’re going to enjoy seeing what Loree and Steve have done with this smaller footprint home. It has lots of cottage touches and those make all the difference in the world. At the time I took pics, they were just about to move in and there were a few more things left to complete, but you’ll get a really good idea of how this house will live.
This small brick home started off as red brick and now you can’t even recognize it. It has a Craftsman feel now.
They painted the existing brick and added some cottage shutters and details like these shutter dogs. A simple, but pretty lantern is on the porch.
Inside they salvaged the existing floors and had them stained dark and completely refinished. Love the front door. This is a living room and dining area combined.
The right side of the room houses the old double sided red brick fireplace, which they opted to keep as is. The other side is in the kitchen. Check out the planked ceiling. The wood on the ceilings throughout were salvaged from the original walls in the house. That door you see goes out to a small garage area that is attached.
Dining room side of the fireplace. They were still cleaning up before moving in so that’s why the floors aren’t clean yet. Dust was still hanging around.
I love the special touches of woodwork that they chose, with these simple paneled doors and thick molding at the top.
With 2 bedrooms and 2 baths, this is not a big home, but it really has some nice touches.
Tiled tub in the bathroom.
Planks on the ceiling.
Their only child is a son and this is his room.
The kitchen is the heart of the home and this one is extra pretty with the painted green cabinetry that Loree chose. Very homey!
Elegant and rustic at the same time. Check out the special slate and wood floors and Steve did. Isn’t that unique and beautiful?
They found granite at a good price and I love this slab. I’m going to be picking Loree’s brain for all the details on their sources.
Kitchen side of the red brick fireplace.
That rustic mantel adds just the right touch.
Those floors are just stunning.
I was able to help Loree out with her Pantry doors. She told me she wanted to frost her doors to hide everything inside and she wanted to write Pantry on them. I printed out these letters for her on my Silhouette machine and she installed them and frosted the doors herself with a frosting spray.
Love how these turned out, it was great to see them in person!
Now, that’s a pantry I would love to have.
This is a combo laundryroom and office.
Distressed cabinets above.
The master bedroom was added on the back of the house and they used the existing red brick along with reclaimed wood to make a nice spot for the bed to sit.
A barn door goes into the master bathroom and master closet, which was still being finished out.
The master bathroom has planked wood as well.
I hope you enjoyed this small, but inspiring Georgia cottage that was completely renovated on a budget. I loved the tour and knew you would too. Thanks, Loree and Steve for letting me share your beautiful home with all my readers. I know they will get lots of ideas too!
I’m sharing my framed mirror project over at Kirkland’s pinning Parlor today, so hope you’ll stop over there! Great way to update a plain glass mirror with molding from the big box stores!

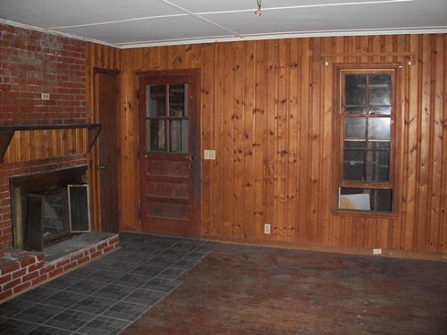
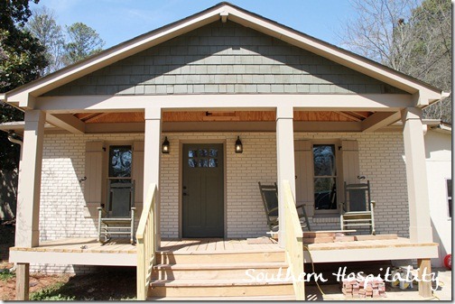
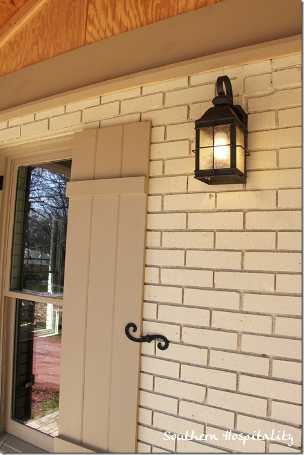
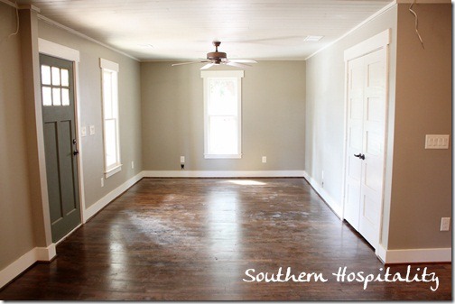
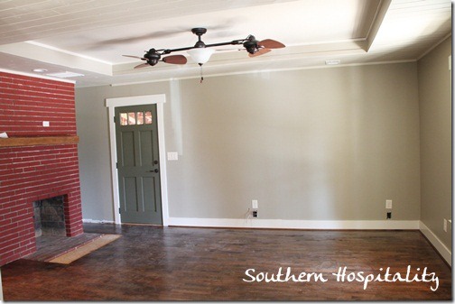
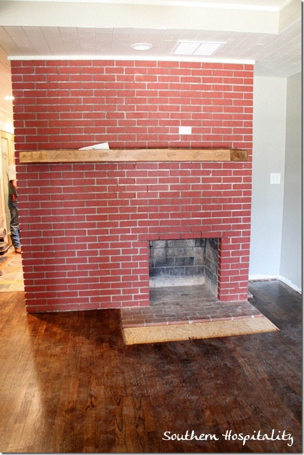
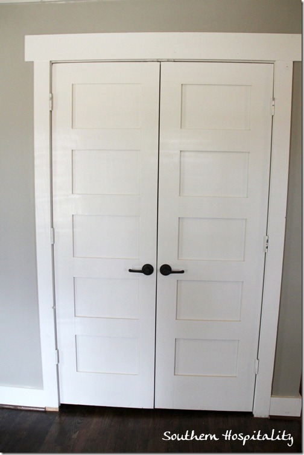
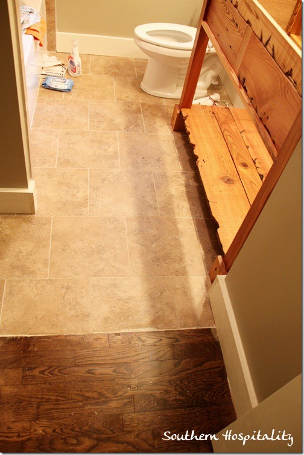
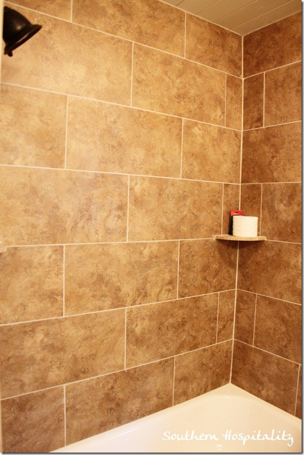
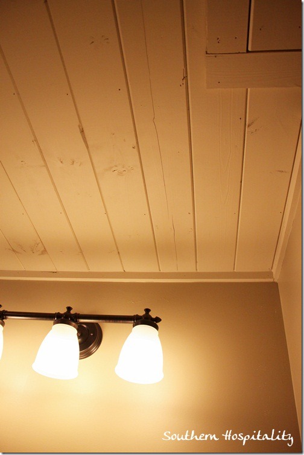
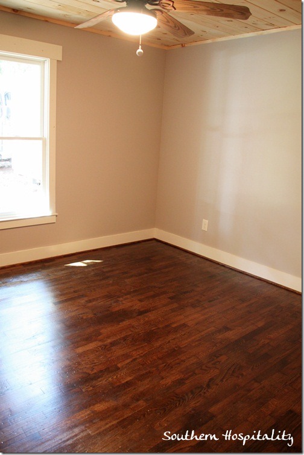
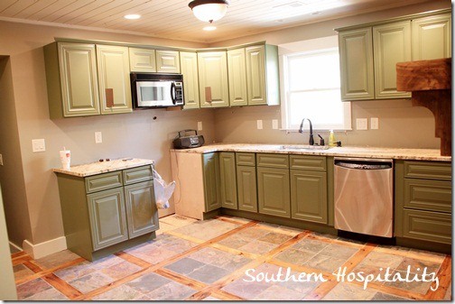
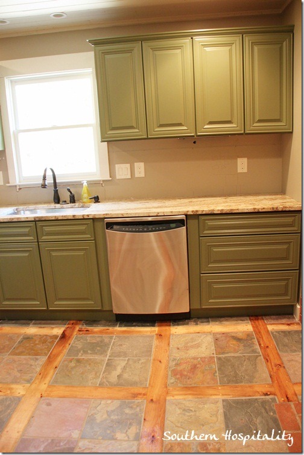
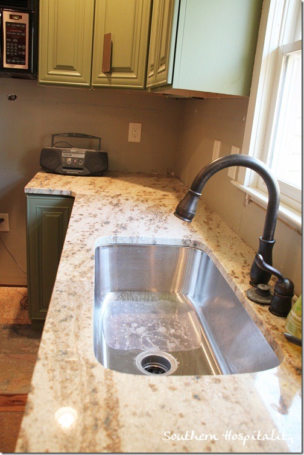
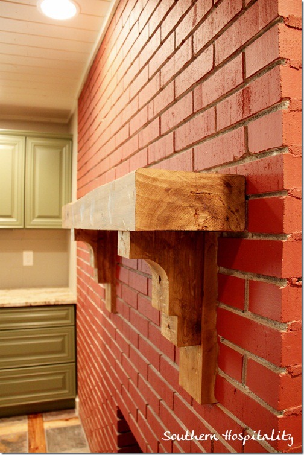
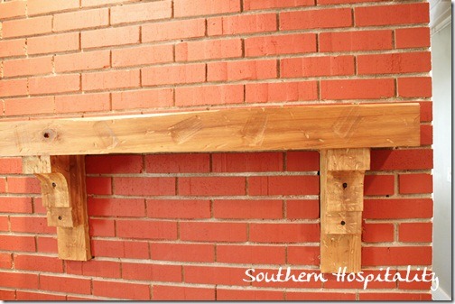
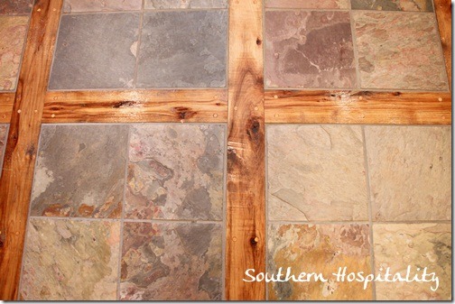
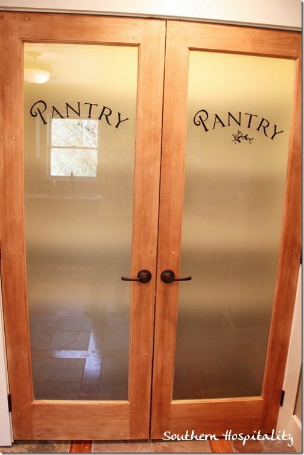
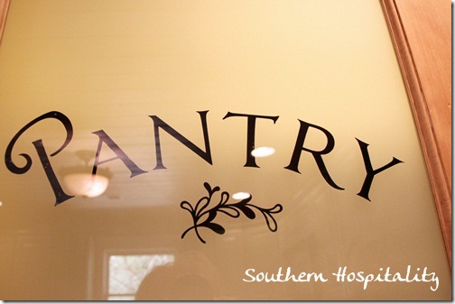
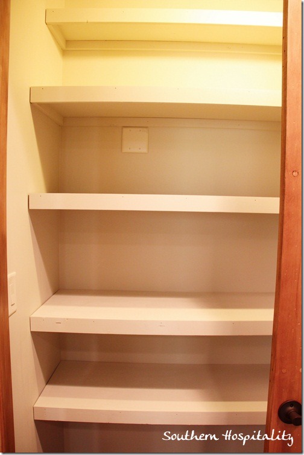
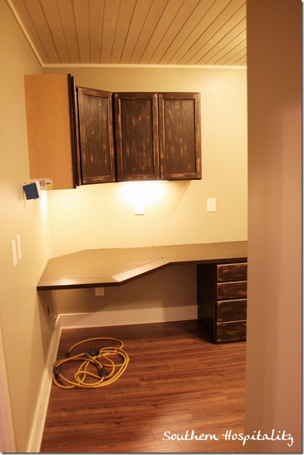
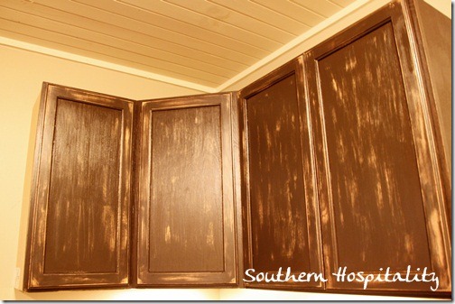
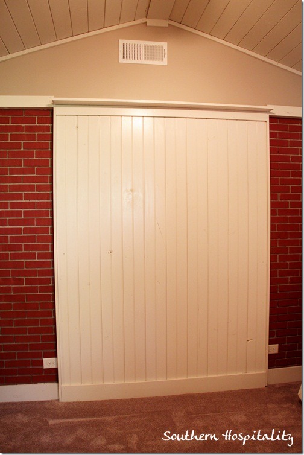
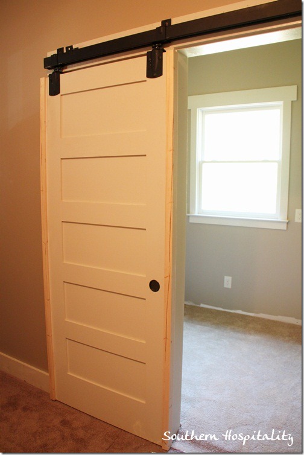
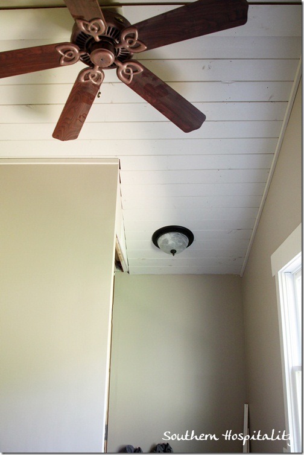






I love your house loree!!! Looks great!! Just as pretty as in person.
Hello! This is my first time visiting your site and I LOVE it! I am in the process of building our first home, and I was wondering what colors they used for there home? I haven’t seen anything so calming like that before and I really like it. Thanks. I hope you can share the goods!
Did you want to know the colors on the outside of the home or the inside? I will be glad to share them with you…just let me know.
I love this little home. So much character built into it. What a great idea to paint the red brick. It looks so good.
I would love to see the interior when they finish decorating. I have to admit I was a little surprised that they chose to keep the red fireplace. It seems so brilliant. It would be interesting to see what furniture they pair with it.
Wow . I am in love with that house and all of its details. I am also addicted to Pinterest and hope I can pin that post. My excitement doesn’t also line up with my computer savvy!
Now this is a home I can relate to. It’s so charming. I love small homes. I’m sure they’ll have many happy years in the gem. The green is very pretty in the kitchen.
I just love the Craftsman style. The slate and wood floors are beautiful and I especially love the planking on the ceilings.
Thanks for sharing…especially since I have been watching them do this reno over the past several months (even now close to a year?) and to be able to see the inside was a true treat that I would never have gotten to do otherwise! They have done a b e a u t i f u l job! Can’t wait to see the finished product…Kudos to them!!! Tell them “thanks” for sharing with your followers!!
You are welcome to stop by and say “HELLO”! I will be glad to take you on a personal tour. Just so you know, the decor is not picture perfect. We spent all of our funds on the redo….the furnishing will have to come later.
Fabulous! When I first saw Woodstock – I thought it was in NY, near me! Did not know there was a Woodstock, GA!
That slate and wood floor is amazing as is the barn door, dark stained floors and planked ceiling.
Everyone needs a friend like you – those pantry doors are perfect!
Kelly
I love all the changes and that kitchen floor is awesome! Love the pantry doors too! I’m so messy, I’d have to frost mine too! Thanks for the tour!
Debbie
Rhoda,
Thank you for featuring this little Georgia gem that’s BIG on inspiration and design. Love the pantry doors, the barn door, the planked wood ceilings. I hope you revisit this renovation when they finish!
Your Friend,
Deborah
I really enjoyed this feature! Thanks for sharing!
The finish on those floors is fantastic, and I keep going back to the before/after of the exterior. SUCH a transformation! I don’t think I would have thought to do all that they did. Impressive!
LOVE the green cabinets. I saw the response that the color is called Rosemary, but could you tell me which brand? Thank you so much!
Your Pantry Door is perfect. I am in the process of trying to find directions to frost a door while keeping lettering on the glass door. I am afraid to try it without some directions. Your door looks beeautiful. Do you have a tutorial or can you provide the steps. I understand that i would put my letters on first, but i don’t want the frosting to eat up the letters. Any help would be wonderful.
thanks,
m
Hi, Margaret, this was a feature of someone’s house, so I don’t have the directions on that.
I love the frosted glass pantry doors. I am doing a similar project. I wanted to frost both sides of my door and was considering applying vinyl decals on the glass with a frosted film. Do you think it would work?