One of my new friends in Georgia, Loree, just moved in her newly rebuilt and renovated fixer upper house in Woodstock a few weeks ago. I went by and saw the house as she and her hubby, Steve, were working on it. Just as I am doing, their house was a DIY project. Steve is very handy and knows how to do all of that work himself, so they gutted this small 1960’s brick home and started over inside.
I’m adding in a couple of Before pics, so you can see how far this home has come! It’s amazing, the transformation:
BEFORE: Scroll down to see the After.
One shot of the living room/dining room Before.
It has turned out to be a jewel box of a home and I know you’re going to enjoy seeing what Loree and Steve have done with this smaller footprint home. It has lots of cottage touches and those make all the difference in the world. At the time I took pics, they were just about to move in and there were a few more things left to complete, but you’ll get a really good idea of how this house will live.
This small brick home started off as red brick and now you can’t even recognize it. It has a Craftsman feel now.
They painted the existing brick and added some cottage shutters and details like these shutter dogs. A simple, but pretty lantern is on the porch.
Inside they salvaged the existing floors and had them stained dark and completely refinished. Love the front door. This is a living room and dining area combined.
The right side of the room houses the old double sided red brick fireplace, which they opted to keep as is. The other side is in the kitchen. Check out the planked ceiling. The wood on the ceilings throughout were salvaged from the original walls in the house. That door you see goes out to a small garage area that is attached.
Dining room side of the fireplace. They were still cleaning up before moving in so that’s why the floors aren’t clean yet. Dust was still hanging around.
I love the special touches of woodwork that they chose, with these simple paneled doors and thick molding at the top.
With 2 bedrooms and 2 baths, this is not a big home, but it really has some nice touches.
Tiled tub in the bathroom.
Planks on the ceiling.
Their only child is a son and this is his room.
The kitchen is the heart of the home and this one is extra pretty with the painted green cabinetry that Loree chose. Very homey!
Elegant and rustic at the same time. Check out the special slate and wood floors and Steve did. Isn’t that unique and beautiful?
They found granite at a good price and I love this slab. I’m going to be picking Loree’s brain for all the details on their sources.
Kitchen side of the red brick fireplace.
That rustic mantel adds just the right touch.
Those floors are just stunning.
I was able to help Loree out with her Pantry doors. She told me she wanted to frost her doors to hide everything inside and she wanted to write Pantry on them. I printed out these letters for her on my Silhouette machine and she installed them and frosted the doors herself with a frosting spray.
Love how these turned out, it was great to see them in person!
Now, that’s a pantry I would love to have.
This is a combo laundryroom and office.
Distressed cabinets above.
The master bedroom was added on the back of the house and they used the existing red brick along with reclaimed wood to make a nice spot for the bed to sit.
A barn door goes into the master bathroom and master closet, which was still being finished out.
The master bathroom has planked wood as well.
I hope you enjoyed this small, but inspiring Georgia cottage that was completely renovated on a budget. I loved the tour and knew you would too. Thanks, Loree and Steve for letting me share your beautiful home with all my readers. I know they will get lots of ideas too!
I’m sharing my framed mirror project over at Kirkland’s pinning Parlor today, so hope you’ll stop over there! Great way to update a plain glass mirror with molding from the big box stores!

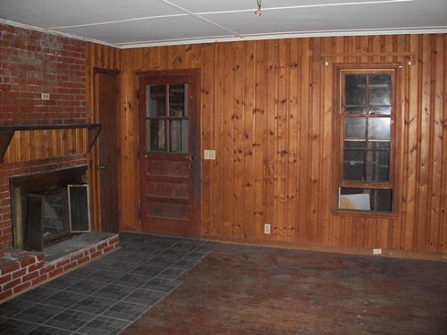
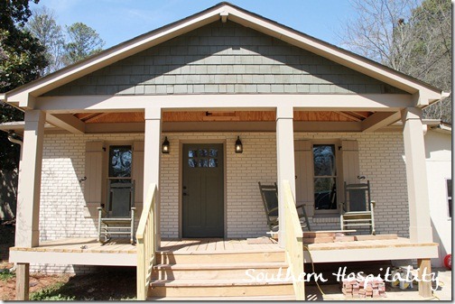
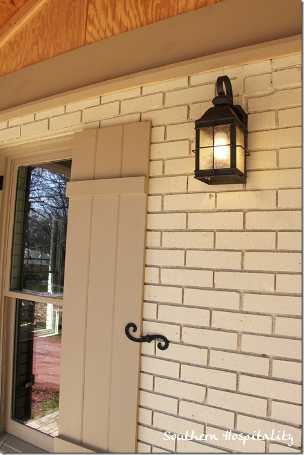
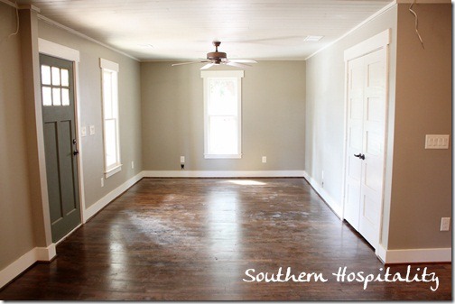
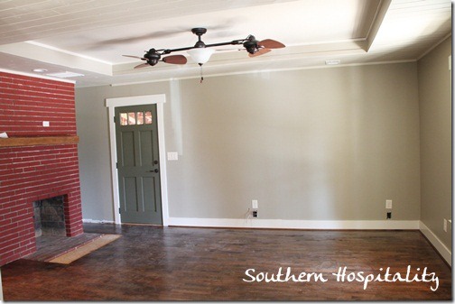
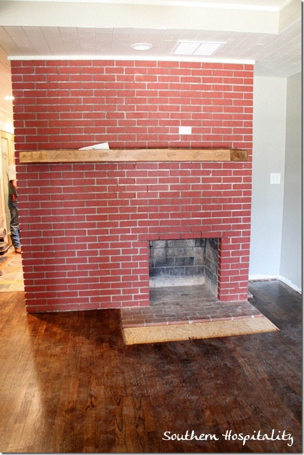
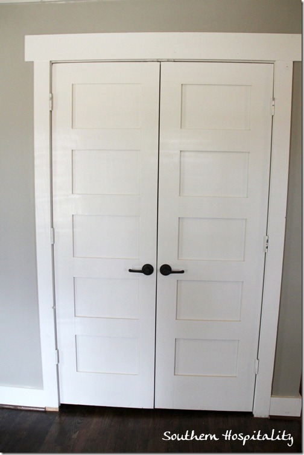
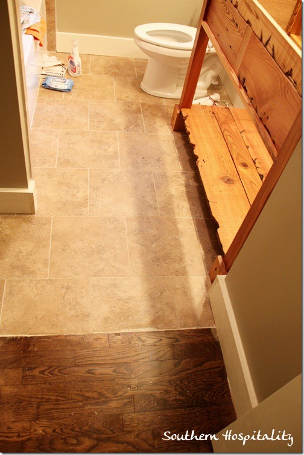
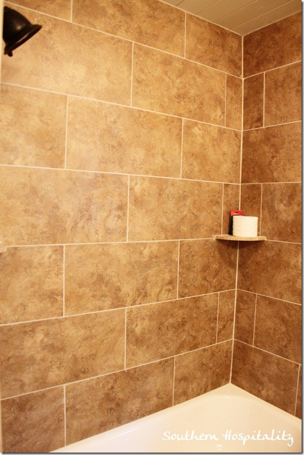
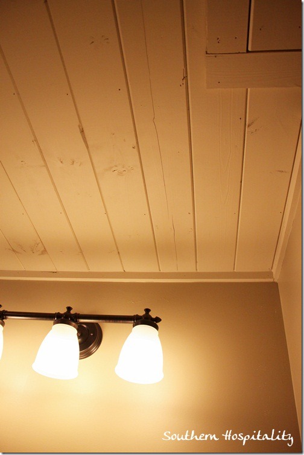
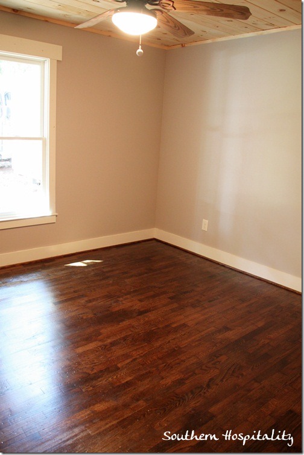
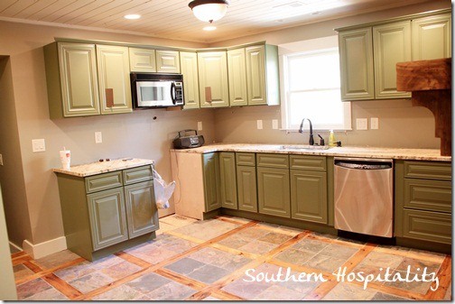
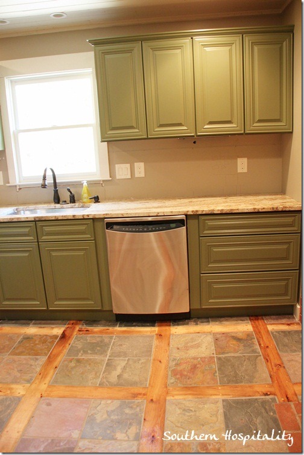
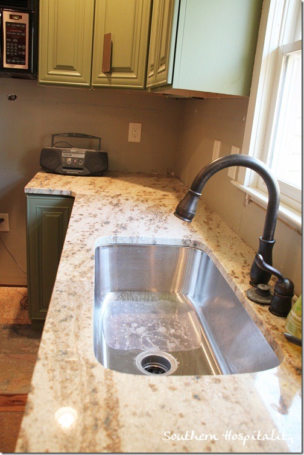
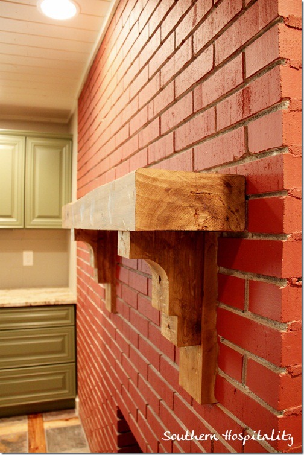
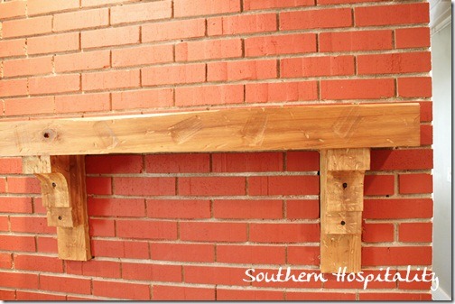
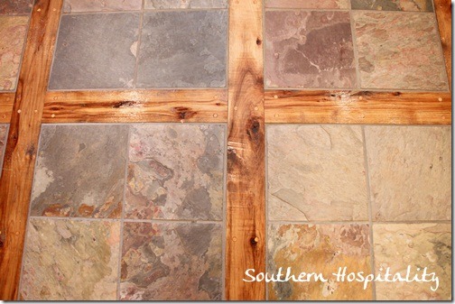
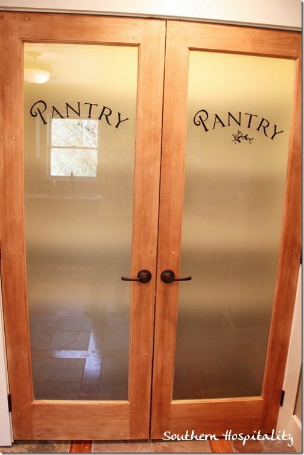
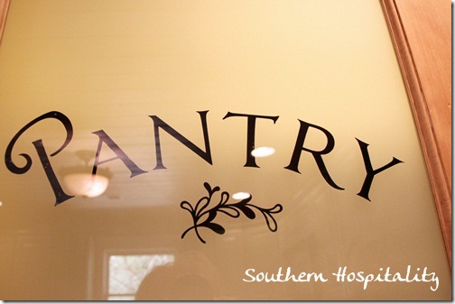
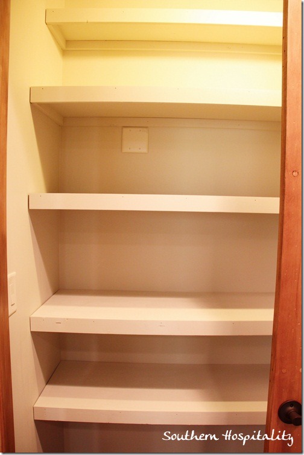
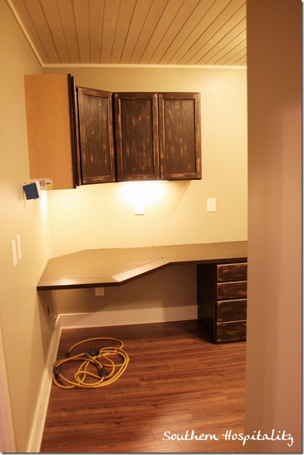
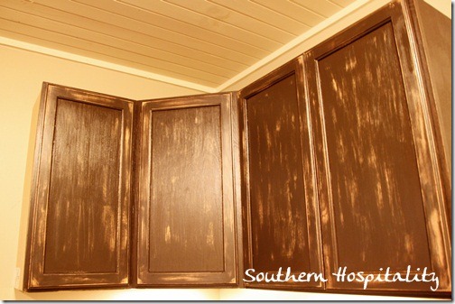
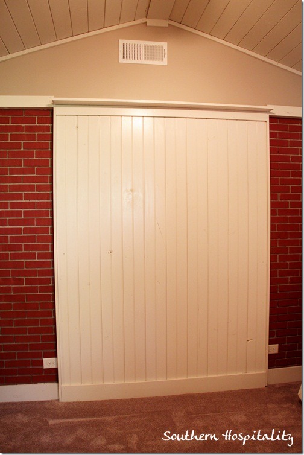
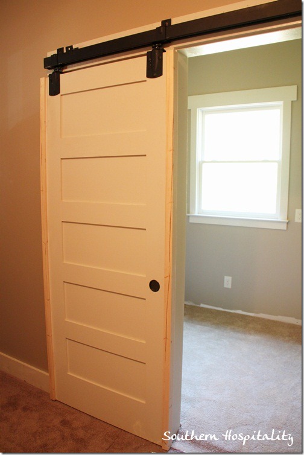
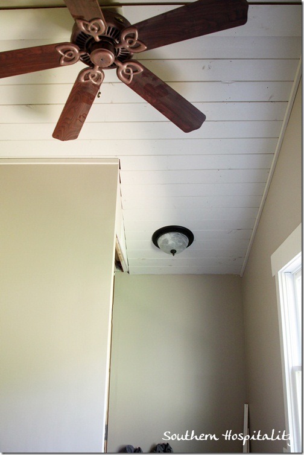






Stunning! So much love has gone into their lovely home and it truly shows. The kitchen is amazing, especially the combination wood and slate floors. Just beautiful.
Thank you so much for your precious comments! You are right there was definitely love involved! I am so happy you enjoyed our home.
How cute. I love the planed ceilings and the kitchen floor is wonderful. Love that look.
Love the Craftsman Style cottage!! It is nice to see a cute smaller home…I would love to live there.
Thanks for the sweet comments. This was a lot of hard work but we love our small home. It is affordable but beautiful.
I love small houses and this one is full of all sorts of goodies. My husband and I hope to be able to flip a house someday. Nothing like having the opportunity to personalize your own home.
Thanks for the tour! So many great ideas! I love me a painted brick house…it updates a house so easily and inexpensively. The pantry doors turned out amazing. That was a really great idea.
There are so many details that I love in this home such as the planked ceilings, the barn door, and that awesome kitchen floor! So glad you showed this home as it gave me an idea for a future kitchen floor.
I’ve been fortunate enough to visit this house also, and it truly is a gem. Steve and Loree are both creative people, as you can tell with the work they did in this home. One of the touches I love is that the planks you see on the ceiling were originally on the walls. A lot of work and love went into this beautiful home.
Thanks Renee….Love you!
Disappointed to see you use political ads to sponsor your blog.
I read this blog every day, and I have yet to see a political ad.
Bobbie, perhaps you have a “cyber profile” that is following you around and is matching the ads to your interests?
*The blog author has a right to her opinions anyway, IMHO.*
Rhoda, this is an amazing home! The renovations are wonderful! I just love the planks on the ceiling! This is such a great house! I always enjoy your blog! You do an amazing job! Have a wonderful weekend!
Loving what I am seeing so far. I am so excited for you.
Cynthia
You must go back in a couple of months !! Want to see more.
Let me see the backyard. It’s probably perfect for a Conservatory made of old windows/doors & etc….. 12’X18′ minimum. Another dining spot & living room. Wood stove, couch, lamps, chandeliers, tin roof, gravel floor….
Steve can do it, and so much more. What a great team in this couple.
Garden & Be Well, XO Tara
What a talented couple! They have a jewel box of a home that will serve them well for years! I love all their choices. I hope you’ll show us, when they’re all moved in!
It’s stunning! Thanks for sharing.
I dont think I have ever seen another person who spells their name LOREE.. One of my dearest friends is a LOREE also in GEORGIA as well ! 🙂
Lovely home…..so many touches that I really liked…my fav….the kitchen floors….beautiful….just beautiful. I would love to know the color on the kitchen cabinets…..perfect green…..
The kitchen cabinet color is called Rosemary. I have always wanted green kitchen cabinets and it finally happened. Since these picture I have glazed the cabinets which I think really added some depth.
Great ideas and a perfect way to show that small and done right is just as good or better than huge and full of wasted space! Love the sliding barn door in the master…want to do that in mine one day!
This house is TOO precious. The detail they added is unbelievable!! Bigger is not always better. Waiting to see it after they have moved in.
Also, your parents are the bomb!! Y’all have really been busy. and…women are so strong!! You go, girl!!
I love it and so hope that “we” get an invite back when they have furnished and moved into this precious home.
Please share where they purchased the rod/hardware for the barn door.
Thanks!
Do not know where you are posting from, but we bought the hardware from a place here in Georgia called Tractor Supply. It is just barn door hardware and we painted it black for just a fraction of the cost that you see for the same thing on the internet!
Love this little jewel box home as you call it. Beautiful work has been done in there. Too bad they’re so far away, I’d love to have Steve do my kitchen floor like theirs!! CT is a bit of a trip, though. Any idea where they got the barn door hardware? We need to widen the bathroom door to accomodate at least a walker width, probably should do wheelchair while at it. There’s wiring in the wall, and I thought this would be an interesting and effective way to accomplish our goal.