Here’s another new to me blog that I want to introduce you too, AKA Design. Shannon and her hubby live in a 68 year old bungalow in Canada and they both are DIY enthusiasts, making over many rooms in their older home. You’ll enjoy the tour,so sit back and relax! A busy couple with 3 children, they have managed to make their house a real home with lots of DIY projects along the way.
Stopping in the front foyer, Shannon has a pretty gallery wall front and center.
Their familyroom is cozy with a pretty shaggy rug and I love those chairs on the far end.
Fronting board and batten, they are a stylish pair. I have big plans for some board and batten in my house too. I’ve been waiting awhile to do it.
A pretty aqua painted entertainment center adds color to this space.
Their white kitchen is a fave too, I absolutely love white cabinets and dark countertops.
It’s a lovely renovation.
Dining room with a beautiful outdoor view, check out all those windows.
A pretty painted hutch holds lots of dishes.
The master bedroom is soft serene and calming.
I spy the trellis wall stencil I used in my sister’s bedroom and that will make an appearance in my house too. Love this gorgeous white chair too.
Their son’s room is rustic and very masculine. How cute!
A girls’ room is sweet and soft, outfitted in lime green stools.
Bunkbeds are perfect for sleepovers and how about that adorable dollhouse.
I hope you enjoyed the tour of Shannon and her family bungalow up in Canada. Stop over and say hello!
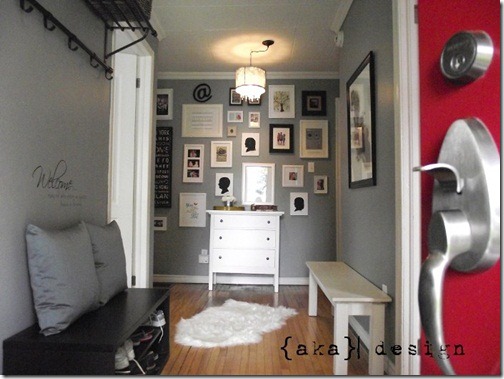
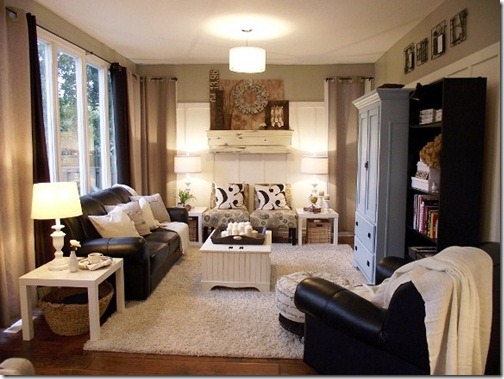
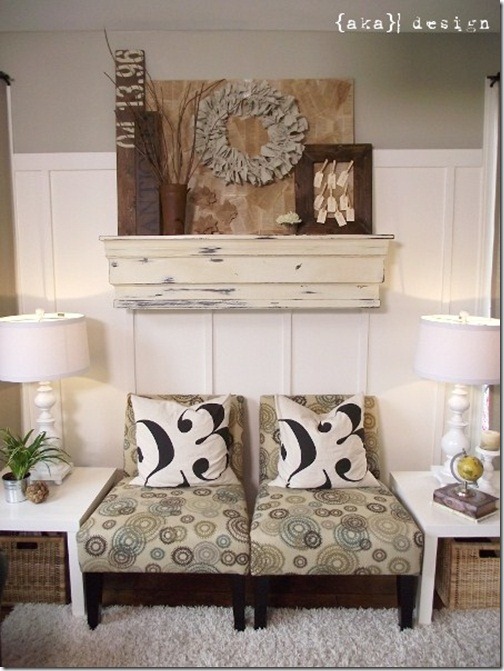
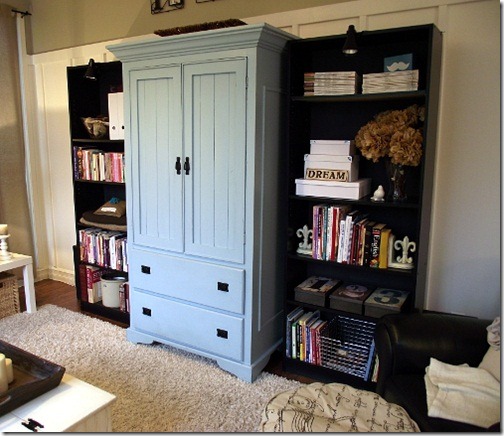
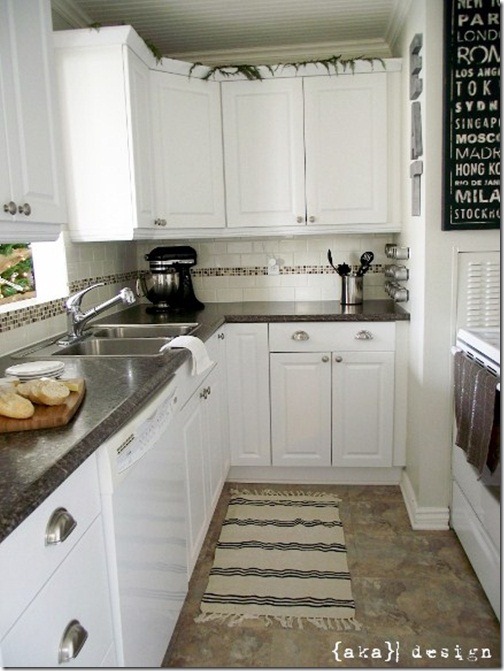
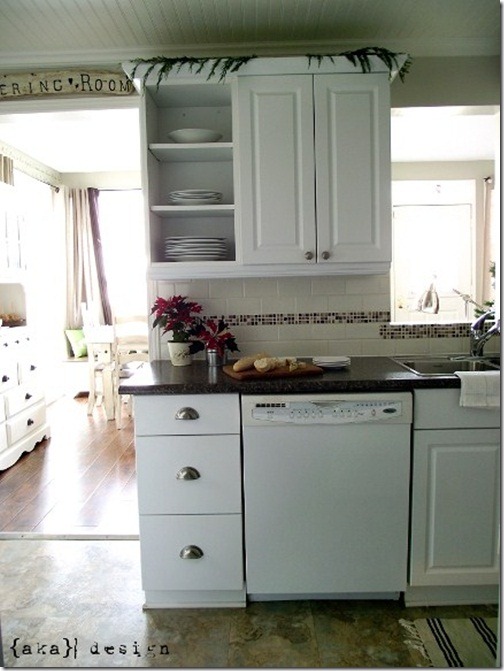
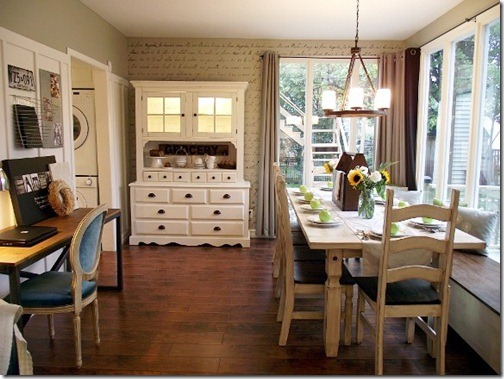
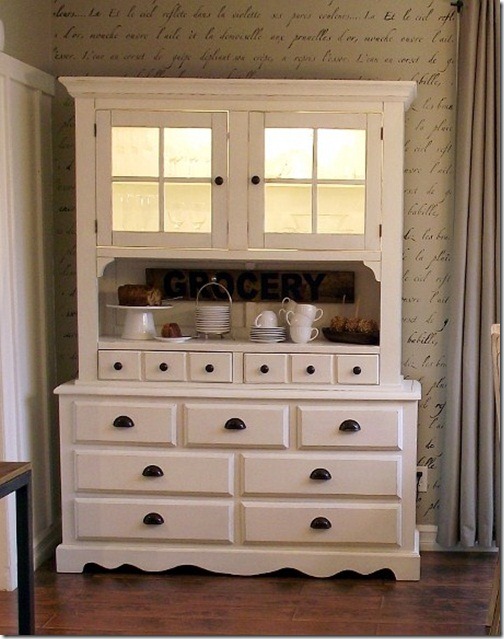
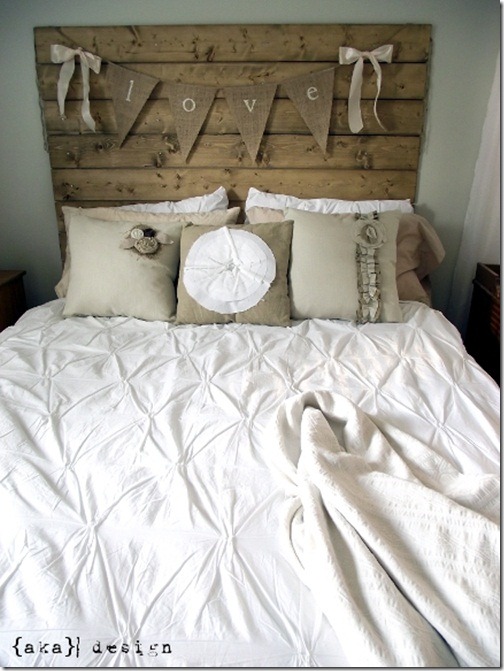
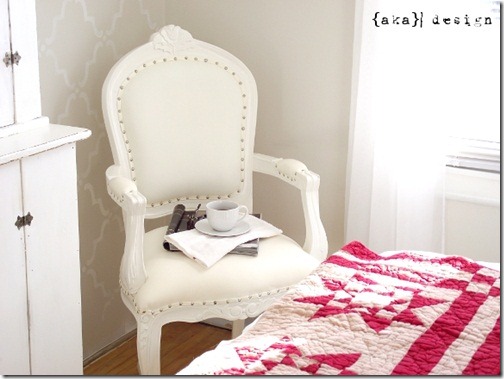
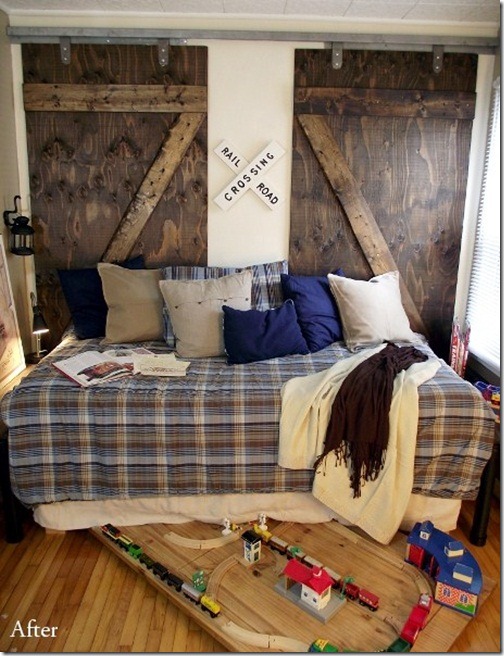
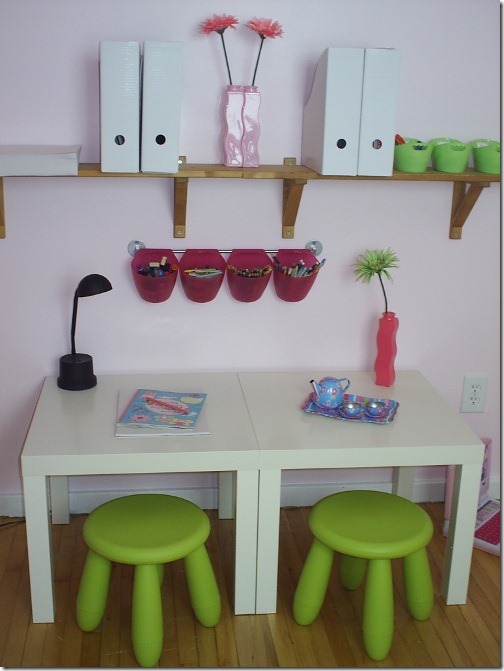
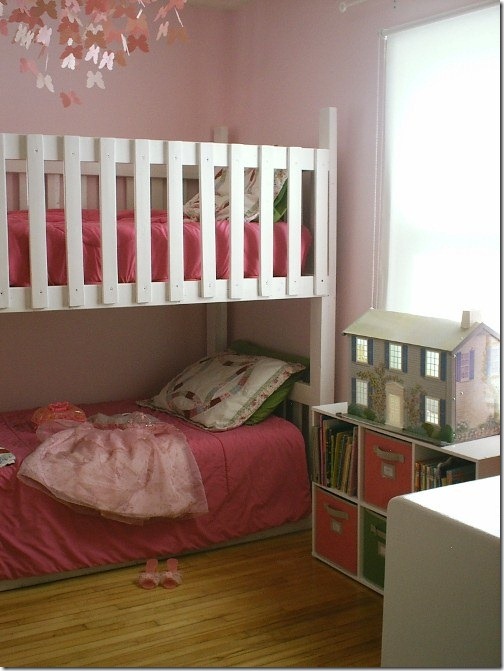





Thank you so much for sharing our house on Southern Hospitality, Rhoda! You’re such a sweetheart! I can’t wait to see more of YOUR new-old house!
xo,
Shannon
What an amazing home and with small children! I don’t think I had it together so well when my children were small. Everything they have done is just perfect. Thanks for sharing this blogger to all of us.
Gretchen
Some great ideas used in their home. I am sure you are excited to get yours underway. I can’t wait to see how you transform it. Hugs, Marty
Wonderful photos! Love all the details, especially the wall with the text. Great idea. Thanks so much for sharing. Happy weekend!
So many great ideas packed into one house! Just wonderful…thanks for sharing.
Lots of great ideas. I do love board and batten and can’t wait to see what you do with it in your new home. Your house journey will be wonderful to follow.
Very clever use of a small space, as the bungalow is only 1100 square feet. For example, dining room includes an office. I like the single wall of writing in that room. The only thing I would change is the green stuff (fake ferns?) on top of the kitchen cabinets.
What great design! I love the combination of neutral and textures in the living space and the master bedroom is so sweet. Great job, Shannon, and thank you for sharing, Rhoda!
Hello, I m not receiving your e-mails . Do you know why?
I think there is a problem. But I don’t know how to fix. I try to sign again.
But its say I was already signup.
HI, Carla, I’m not sure how to tell you to fix it. I don’t handle that myself, it is handled by Google Feedburner. I have no idea why it stopped sending you my emails. Maybe it will correct itself again. You can always come and read live.
Rhoda- thanks so much for sharing! I’m heading over to Shannon’s blog right now to check out more (assuming the baby stays asleep:). I love how you feature new bloggers, it really helps to open me up for more inspiration!
Jessica
stayathomeista.com