Happy Friday! I’m sharing a Feature Friday I’ve shared years ago, but have added many new photos to this beautiful home tour in New Hampshire. Enjoy this old house tour and beautiful Traditional design.
***********************************************
It seems that there is just an abundance of beautiful magazine-worthy homes out there in blogland to discover and share.
I recently came across Joan’s blog, For the Love of a House and was blown away by her kitchen. Well, her whole house actually, but the kitchen really caught my eye first. I asked Joan to come over and share her kitchen here with my readers and she was more than happy to do it. Living in a small town in New Hampshire, Joan is living a dream in a 150 year old house that she has lovingly brought to life.
Be prepared to be amazed and awed at Joan’s house and kitchen transformation. Truly beautiful and inspiring! I’ve added new pics to this post of more rooms of her house but to see more, just go over to her blog.
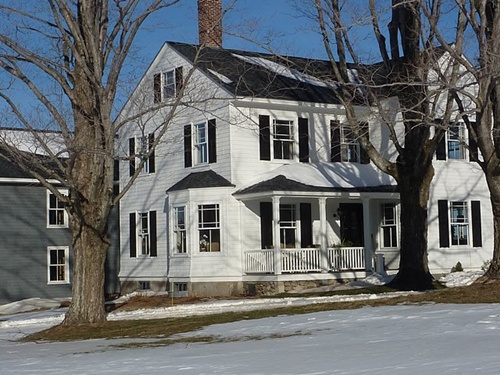 And Winter.
And Winter. 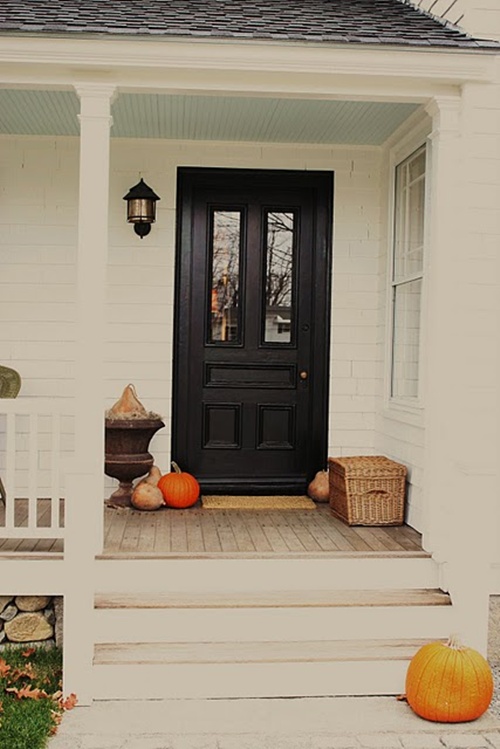 “An entryway is an introduction. Like the opening pages of a book, it leads us in and welcomes us to the world inside.”
“An entryway is an introduction. Like the opening pages of a book, it leads us in and welcomes us to the world inside.”
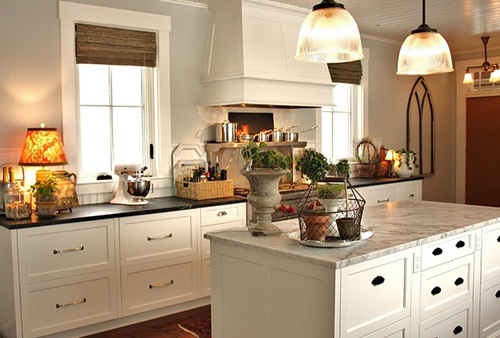
The fireplace was added during our renovation, the original fireplace (which only opened into the formal dining room behind the kitchen) had major repair issues and was taken down to make a see-thru fireplace between the kitchen and the dining room. The bricks are from the original fireplace. The mantel board was found in the barn.
The glass in the cabinets is original to the house! We took the antique wavy glass from windows which were removed during the renovation and had it cut for the cabinet doors.
The glass front cabinets are filled with ironstone, hotel silver, green yelloware, hotel and vintage bamboo flatware, drinking glasses and crystal, and white everyday plates. While some things, of course, get used more than others I do believe in using all my pieces; I open and use the cabinets daily!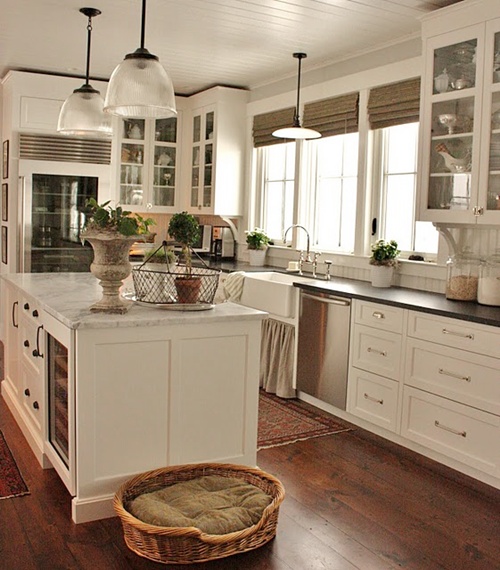
The marble on the island is honed Bianco Venatino. I had originally thought I wanted Carrara, but found the slabs at the time of the renovation to be very creamy (instead of white) and to have very little veining. When I spotted this slab at one of the many stone fabricators that we visited I fell in love! I loved the veining and the movement of the piece. I felt the island at a little over 3 feet x 7 feet needed to have a presence, and the movement of the veining gives it that importance in the room.
The sink bridge-faucet is a Perrin and Rowe, and the farmhouse sink is a 36″ Shaw. I removed the doors I had originally had made under the sink to soften the long line of cabinets with a linen skirt.
The cupboard to the right of the fireplace is original to the house, and has it’s original iron bin pulls on the drawers. I adore the small panelled door! On the door is an unframed antique bovine painting hung with antique chain and an antique square nail found on the property.
Antique ironstone, hotel silver, cake stands and my cookbooks fill the shelves. The antique white jardiniere that you see on the edge of the mantle in this photo was found at the Scott Show in Atlanta, it’s an unusual piece with the top lip being rimmed in iron.
Now enjoy more photos of Joan’s house!
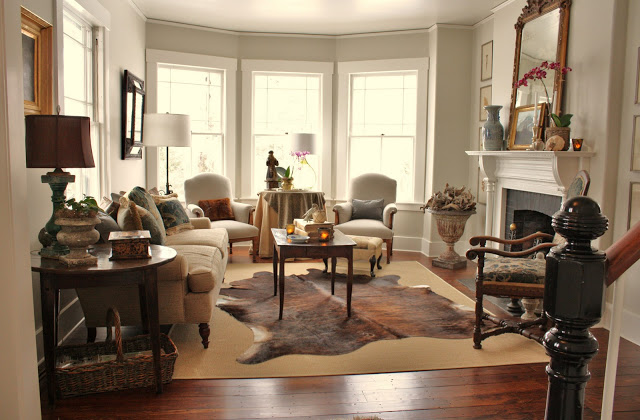
Entry and living room


Living Room


Dining Room

Master Bedroom
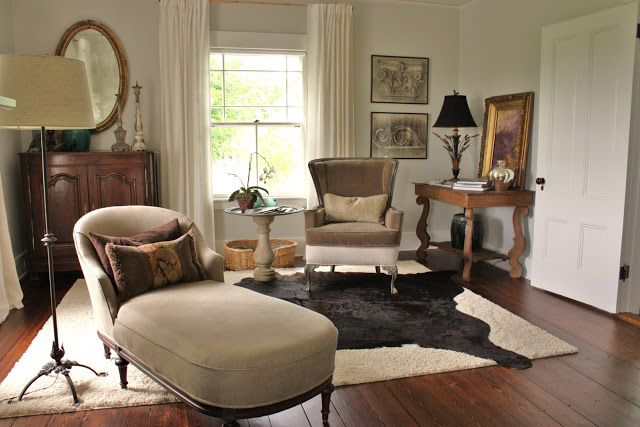

Master Bath
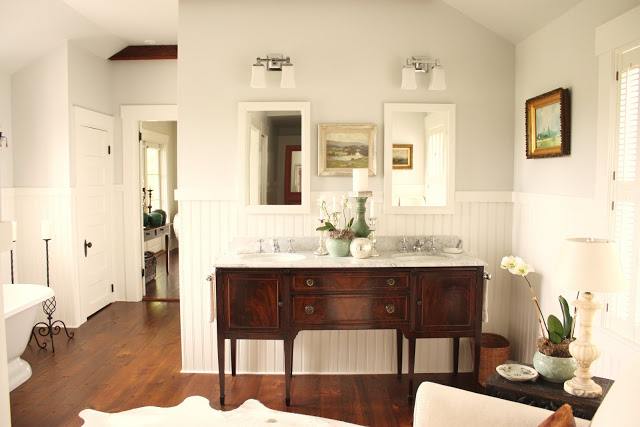
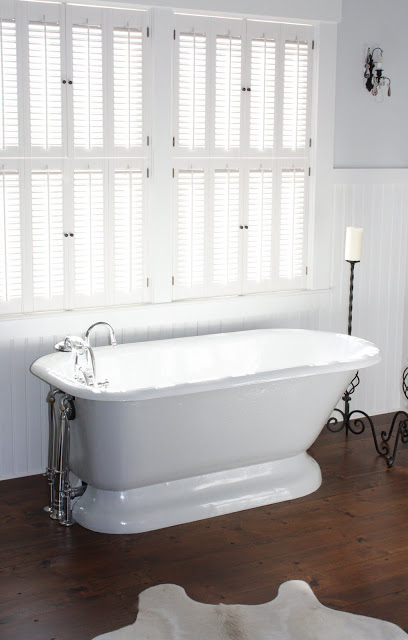
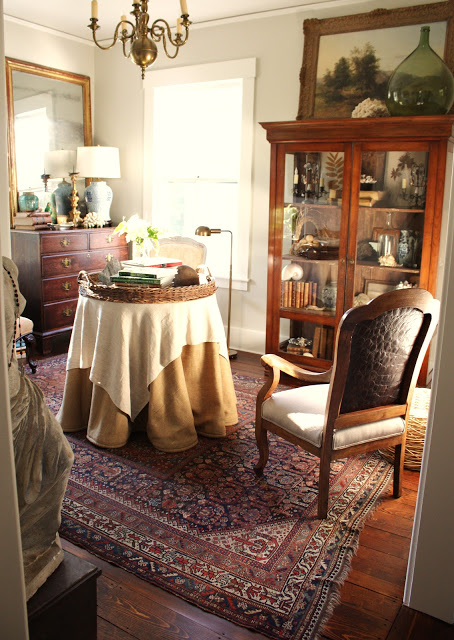
Reading Room
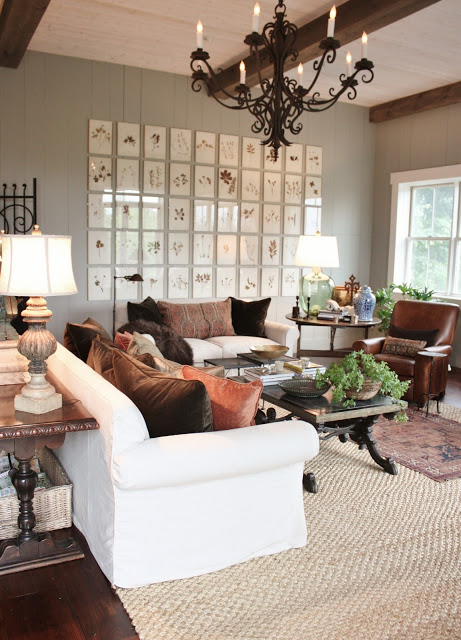
Barn Room
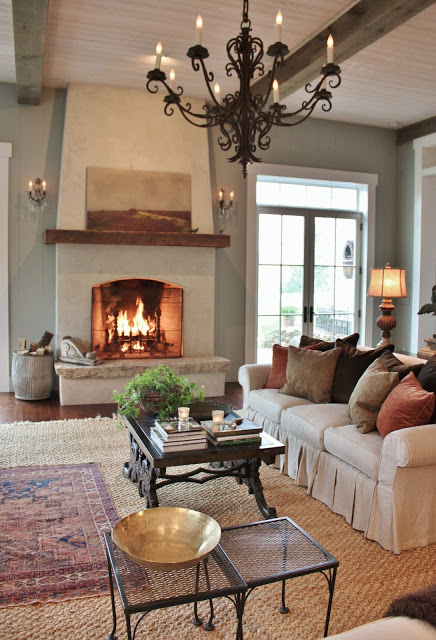
Thanks Joan for letting me share your beautiful magazine-worthy home! The beauty of blogland is that there are so many homes out there so varied and interesting and unique and the internet brings all of us together who love our homes. Blogs just allow us all to share the beauty and creativity that is abundant.
Hope you enjoyed the tour of Joan’s beautiful house!
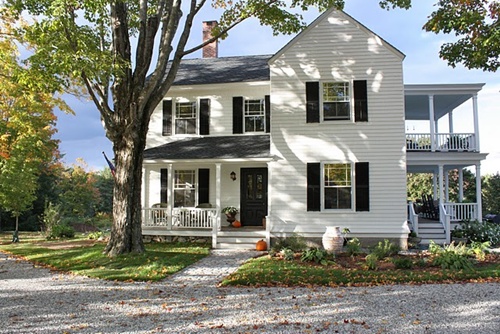


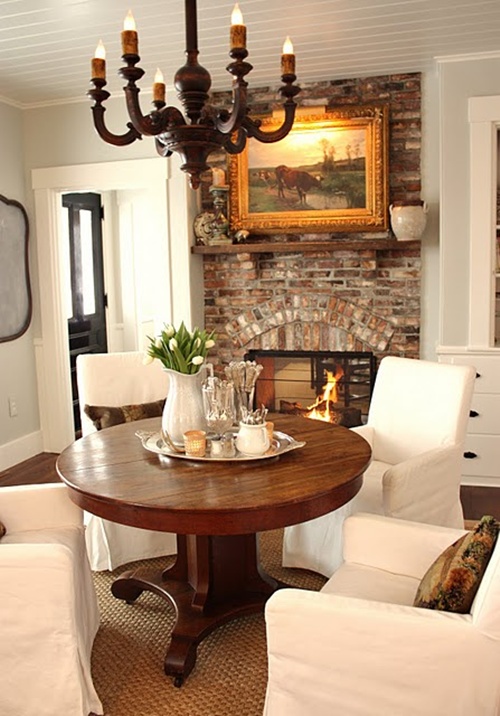
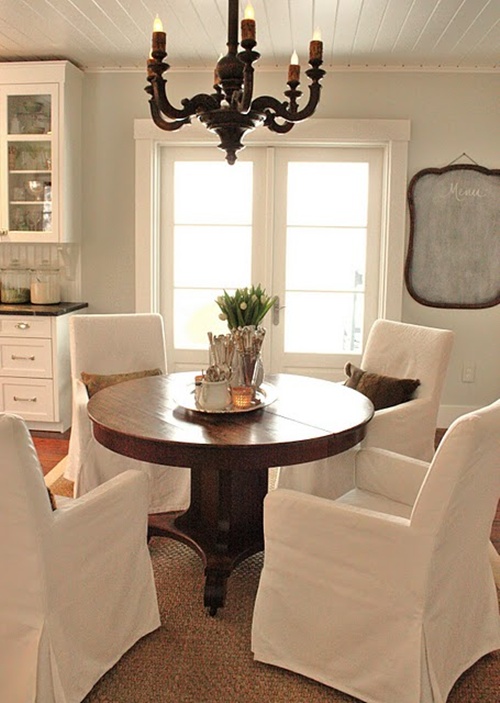
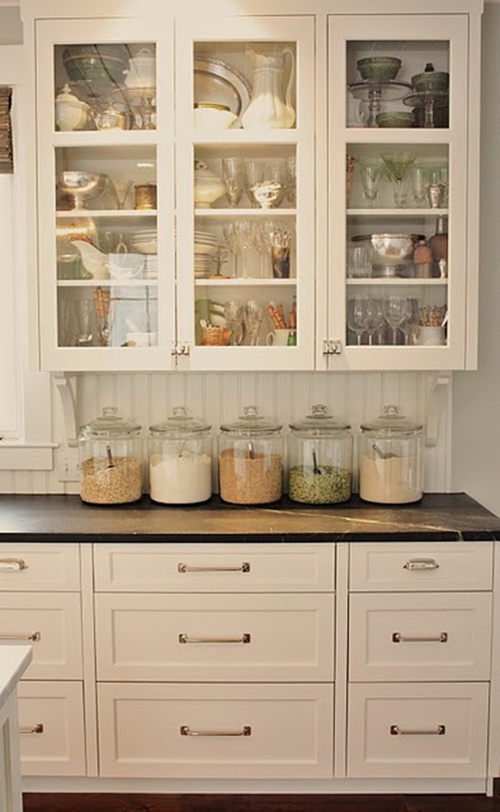
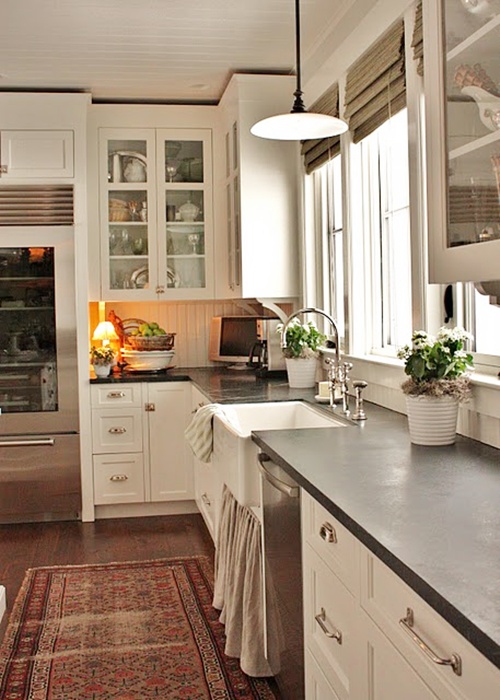
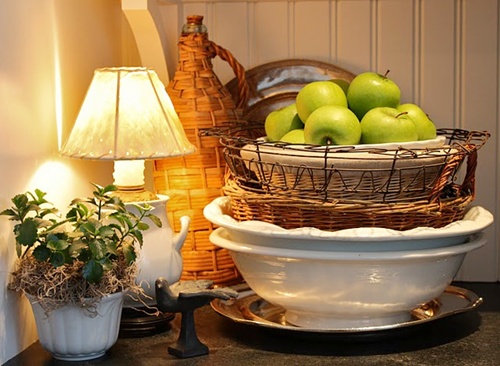
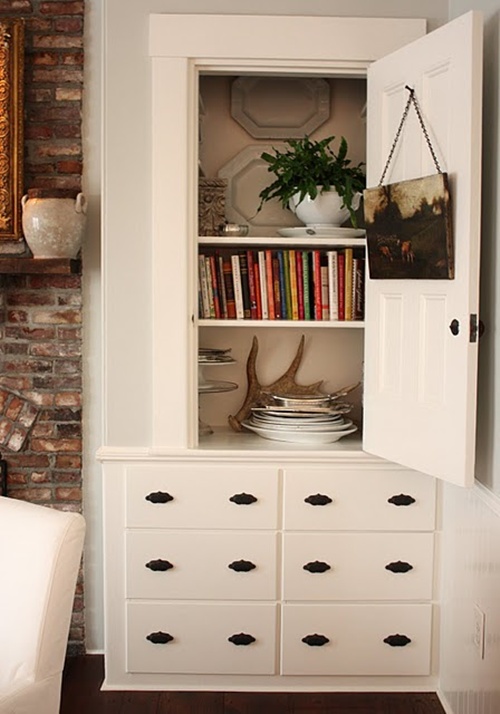





I follow Joan’s blog and you are so right. Her house is just gorgeous!
Wow ~ what an absolutely gorgeous kitchen. thanks for sharing ~ I’m on my way to Joan’s now 😉
Oh my goodness! I think I’m in love. The fireplace, the farmhouse sink, all the counter space, the WINE FRIDGE!! I want that kitchen! Doggie bed and all.
This is such a wonderful design. I love this. I would like to have this for my own house when possible. Thanks for this.
I discovered this blog a few weeks ago myself. I was blown away by her home and especially her kitchen.
Hope you are doing well….we’ll talk soon.
Judy
What a lovely home!! Thanks for calling our attention to it Rhoda.
Beautiful, beautiful home! Thanks for sharing!
Oh yes. This is the kitchen right here!
Mr. Goodwill Hunting
I love Joan’s blog– so much fun to be along for the ride as they restore their beautiful home. She is quite inspiring and resourceful… I think her foyer is just as lovely and intriguing as her kitchen. Every piece has a story. Beautiful.
thanks for this rhoda. i ran across her blog before but did not bookmark it (bad habit)…..i’m finding a lot of inspiration over there!! 🙂
I love it when folks renovate homes and remain true to the time period in which the homes were built. The repurposing of the glass from the windows for the cabinet doors is brilliant. The kitchen is so homey. Thanks for sharing, Rhoda!
Oh, my! Rhoda! This is dreamy! I love every detail of this kitchen, it’s full of charm and warmth. Lovely in every aspect!
Rhoda, I know you’re always busy, but you need to check my CREEPY post today! 🙂
Every Friday we have a “Cool or Fool” section where we judge the “crazy” side of decor. Today the post is: DEXTER INSPIRED DECOR! You gotta to see this one!!! 🙂
http://www.HomeBunch.com
Have a great weekend, sweetie!
xo
Luciane at HomeBunch.com
omgosh Rhoda!!
thank you so much for featuring my blog and farmhouse on your “Feature Friday.” I am so very touched and honored by your sweet comments, thank you! I am happy to be meeting all of your friends/followers. And, speaking of followers- may I just say you have some very ‘pretty’ friends…. I looked over at my follower box and had all these new followers because of this generous post, and my thought was …” they’re all so PRETTY!!!” oh, and very nice too!
I’m off to make a cake and put on some coffee for all my new visitors!
thank you again!
fondly,
joan
Hi Rhoda,
You’re right, this is truly lovely. I just finished a bathroom, my husband and I, DIY all the way, and I think you’ll love it!
Check it out!
http://sue-beachbungalow.blogspot.com/2011/02/reveal.html
Sue
xo
My brother lives in an older home in New Hampshire also. I’ll have to send the link to Joan’s blog so perhaps he and his wife will get some ideas. Gorgeous house.
Thanks so much for the chance to see this gorgeous kitchen. It is one of the most beautiful that I have ever seen!
Kudos to the lady who owns and created this lovely space. I will go over to her blog, I really must see what else she has done in her stately old home.
Hugs, Cindy
This is my dream kitchen! And it even has a beadboard ceiling!
Just stunning. I love it!!
http://www.monogrammedeverything.com
Just gorgeous!!!! I would love to have a home as beautiful as this one. You’re right, the kitchen is fabulous!