Happy Friday! I’m sharing a Feature Friday I’ve shared years ago, but have added many new photos to this beautiful home tour in New Hampshire. Enjoy this old house tour and beautiful Traditional design.
***********************************************
It seems that there is just an abundance of beautiful magazine-worthy homes out there in blogland to discover and share.
I recently came across Joan’s blog, For the Love of a House and was blown away by her kitchen. Well, her whole house actually, but the kitchen really caught my eye first. I asked Joan to come over and share her kitchen here with my readers and she was more than happy to do it. Living in a small town in New Hampshire, Joan is living a dream in a 150 year old house that she has lovingly brought to life.
Be prepared to be amazed and awed at Joan’s house and kitchen transformation. Truly beautiful and inspiring! I’ve added new pics to this post of more rooms of her house but to see more, just go over to her blog.
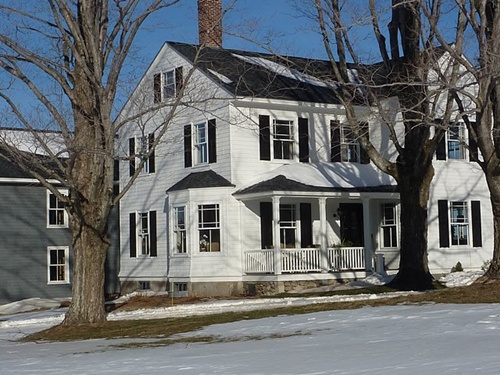 And Winter.
And Winter. 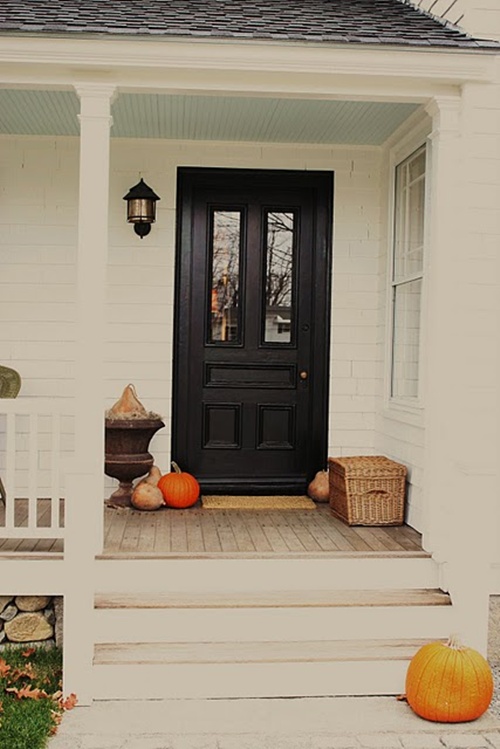 “An entryway is an introduction. Like the opening pages of a book, it leads us in and welcomes us to the world inside.”
“An entryway is an introduction. Like the opening pages of a book, it leads us in and welcomes us to the world inside.”
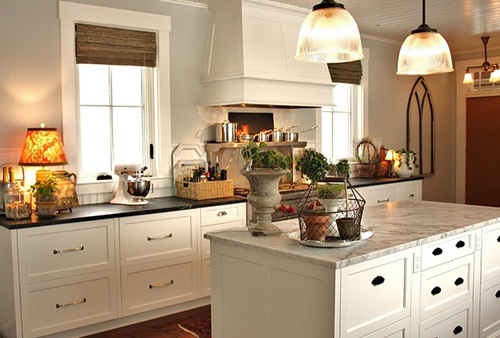
The fireplace was added during our renovation, the original fireplace (which only opened into the formal dining room behind the kitchen) had major repair issues and was taken down to make a see-thru fireplace between the kitchen and the dining room. The bricks are from the original fireplace. The mantel board was found in the barn.
The glass in the cabinets is original to the house! We took the antique wavy glass from windows which were removed during the renovation and had it cut for the cabinet doors.
The glass front cabinets are filled with ironstone, hotel silver, green yelloware, hotel and vintage bamboo flatware, drinking glasses and crystal, and white everyday plates. While some things, of course, get used more than others I do believe in using all my pieces; I open and use the cabinets daily!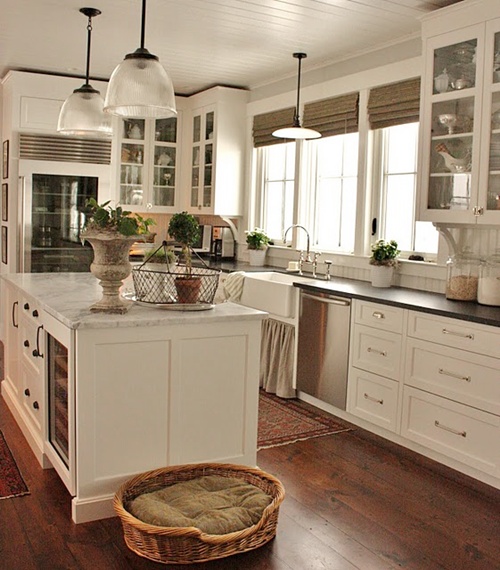
The marble on the island is honed Bianco Venatino. I had originally thought I wanted Carrara, but found the slabs at the time of the renovation to be very creamy (instead of white) and to have very little veining. When I spotted this slab at one of the many stone fabricators that we visited I fell in love! I loved the veining and the movement of the piece. I felt the island at a little over 3 feet x 7 feet needed to have a presence, and the movement of the veining gives it that importance in the room.
The sink bridge-faucet is a Perrin and Rowe, and the farmhouse sink is a 36″ Shaw. I removed the doors I had originally had made under the sink to soften the long line of cabinets with a linen skirt.
The cupboard to the right of the fireplace is original to the house, and has it’s original iron bin pulls on the drawers. I adore the small panelled door! On the door is an unframed antique bovine painting hung with antique chain and an antique square nail found on the property.
Antique ironstone, hotel silver, cake stands and my cookbooks fill the shelves. The antique white jardiniere that you see on the edge of the mantle in this photo was found at the Scott Show in Atlanta, it’s an unusual piece with the top lip being rimmed in iron.
Now enjoy more photos of Joan’s house!
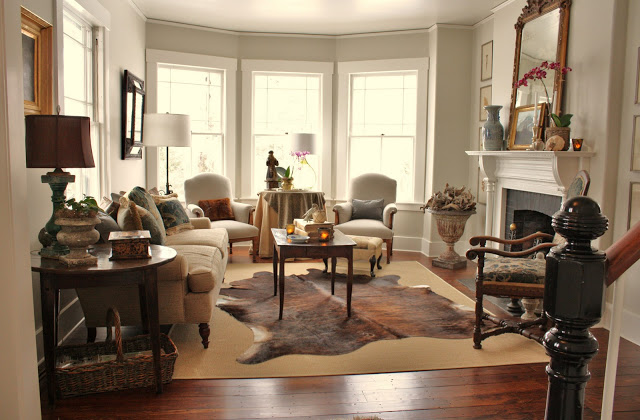
Entry and living room


Living Room


Dining Room

Master Bedroom
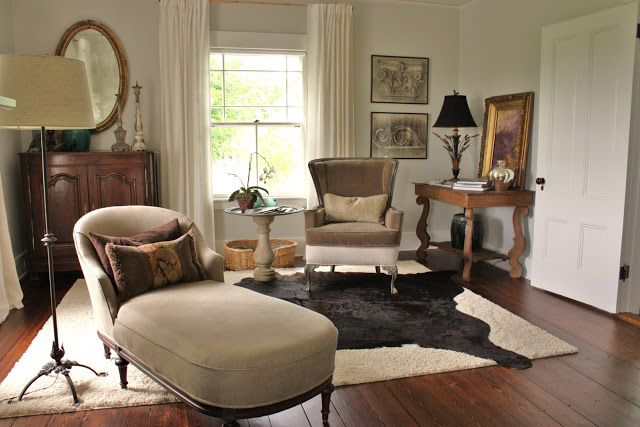

Master Bath
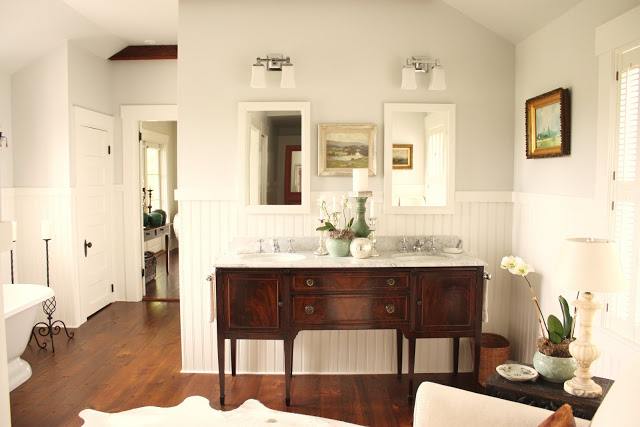
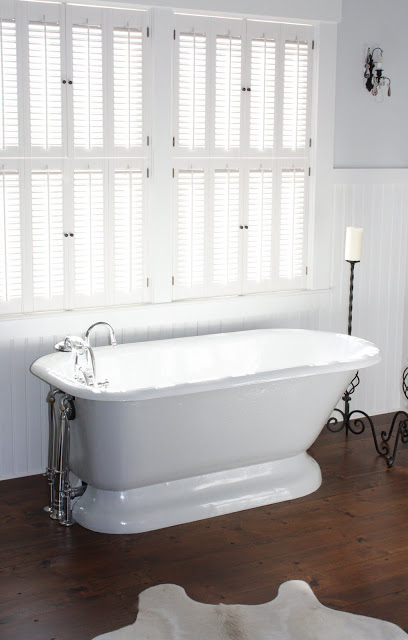
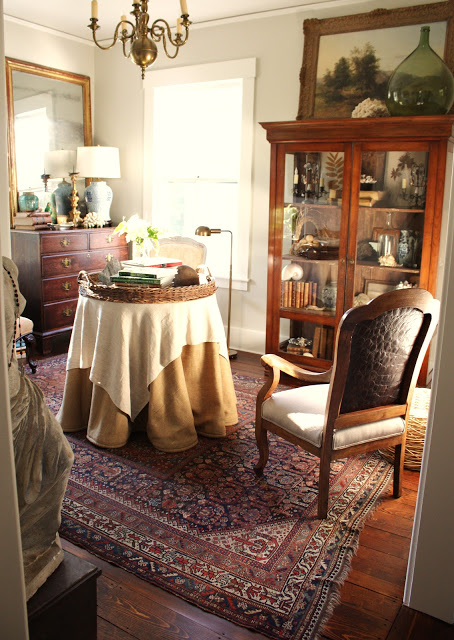
Reading Room
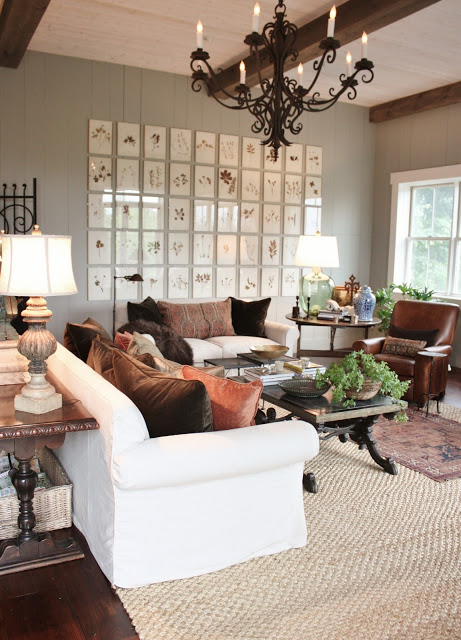
Barn Room
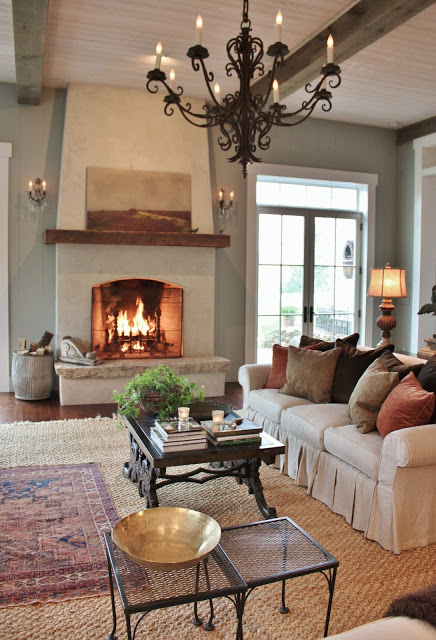
Thanks Joan for letting me share your beautiful magazine-worthy home! The beauty of blogland is that there are so many homes out there so varied and interesting and unique and the internet brings all of us together who love our homes. Blogs just allow us all to share the beauty and creativity that is abundant.
Hope you enjoyed the tour of Joan’s beautiful house!
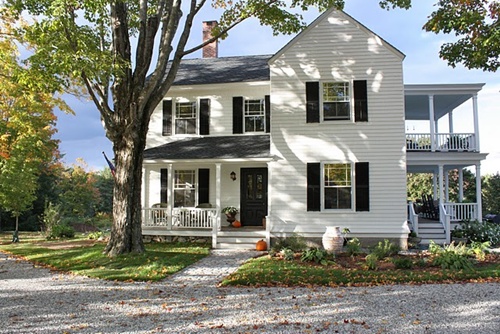


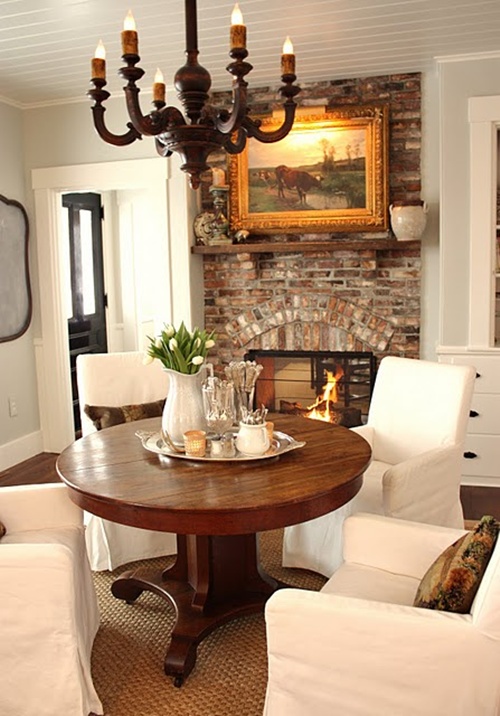
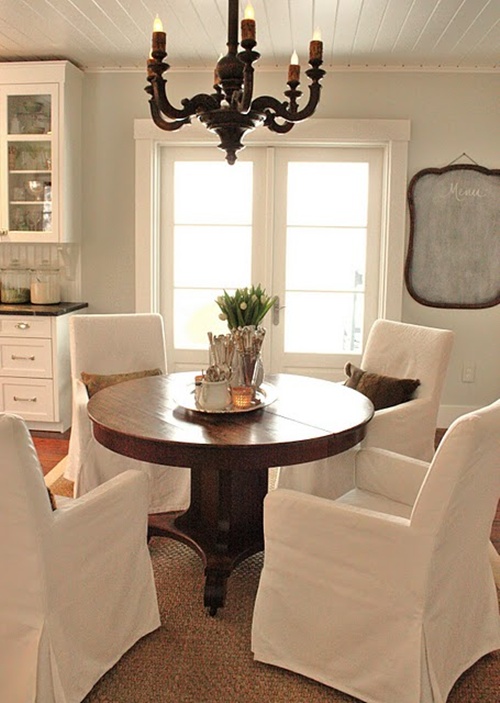
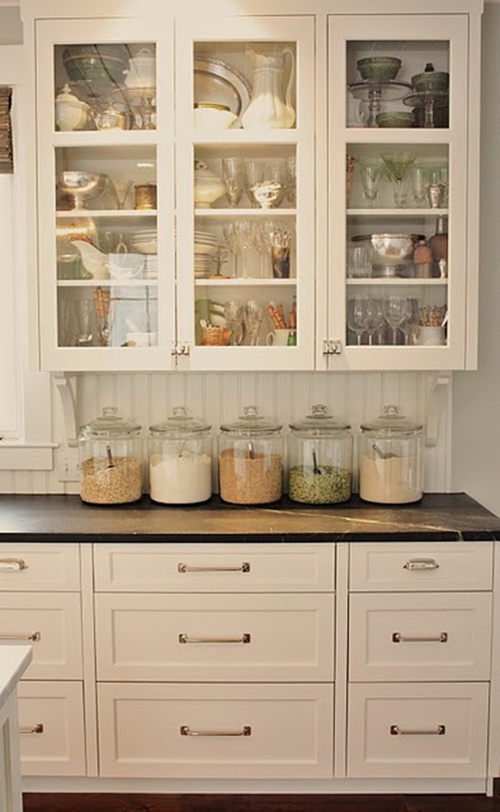
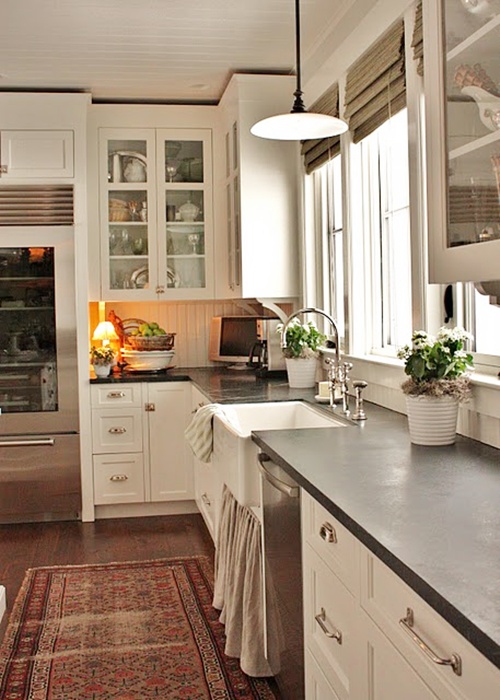
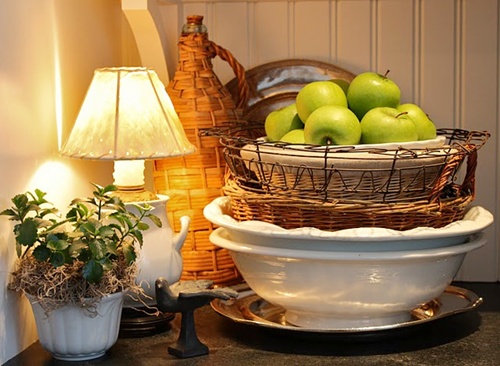
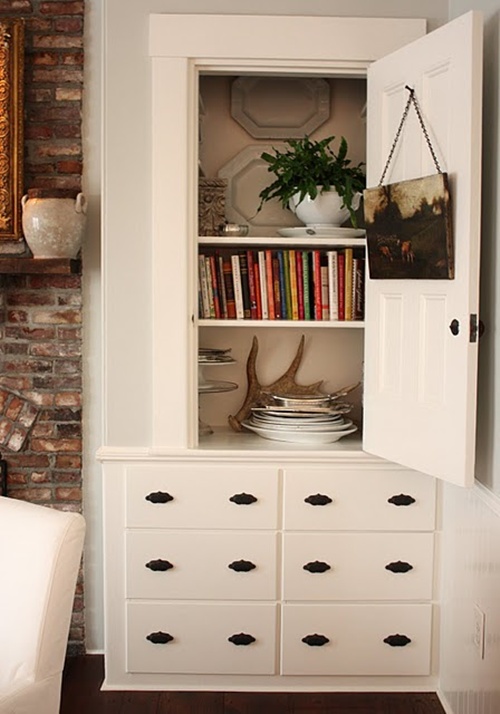





GORGEOUS!!! Thanks for sharing!! I will check out her blog!
Magazine worthy!! I love the light fixture she has over the window by the sink, and the skirt under the sink is so pretty. 🙂
I adore her kitchen, fireplace, chairs, accessories, oil paintings… love it all and swoon every time I see the photos!!
I’ve knocked down a wall or two and finished concrete among other things. Did all the trim for a house my first husband and I built when youngest daughter was a toddler and again, when J and I built our house on the farm. Those were the days. We wish our old bones and joints were able to do these things nowadays. However, since we are unable to be the DIYer’s, we once were, I take particular enjoyment in seeing the work of others.
I’ve visited this lovely home before. Beautiful and sensible/practicle design. Absolutely love it!
practicle! Make that practical!:-) Bones and joints aren’t the only thing going!
I would love to have a fireplace in the kitchen although I don’t knows if that would be good or bad with my diet regime….I’m thinking bad- i would never leave the kitchen!!!! I could see my breakfast and dinners lasting for hours and hours.
It is a beautiful home!! My eye caught that menu chalkboard in the beautiful old frame right away~ I love that and it makes me want to kick myself for passing up an old picture at a thrift store awhile back!
This kitchen is absolutely amazing! I love the casual elegant eating area! We also have a brown round table in our kitchen but in this case, it’s the area rug and chairs that make the difference. This kitchen should be on the cover of home magazines.
Thank you for a great inspiration!
Kinga
Wow…JUST beautiful. I could move right in… :o}
Beautiful! A great balance of white and natural wood stains like I tried accomplishing in my home. There’s so much ALL white in blogland, that this is refreshing. Thanks for sharing!! xox, Sarah@ NorthwestHospitality.org
Will have to check out Joan’s blog…you did a great job on this post!
🙂 Diane
Wow! Gorgeous! Going now to her blog to check out the rest.
Hugs,
Kat
Hi Rhoda, I love Joan’s house and her blog. I have been a follower of hers for quite a while and I love seeing her beautiful home.
xo,
Sherry
I’m having house envy – not an unholy kind, but a deep admiration kind. It’s been a while since I was wowed by a home like this…and I think that’s the key, the missing element of so many – this looks like a HOME! Thanks for sharing!
Thanks for sharing this most lovely house and HOME… that kitchen is so warm and inviting…. I agree with all the above who believe it is truly magazine worthy…. and so grateful to be introduced to another lovely blog to visit.
Enjoy a warming trend this weekend!
Of course, this kitchen would now be one of my favorites given that I am a white kitchen lover!!! She did an amazing job, what a dream kitchen!
Love, love the kitchen, what a beautiful home and I appreciate how they recycled different objects they found in the home.
Beautiful kitchen!!!!! Thanks for sharing it. I will definitely be checking out her blog.
Rhoda,
Love this kitchen especially the ceiling, sink, light fixture, cabinets and hardware. I am not a fan of the glass door fridge. I shudder at what mine looks like every time I open it.
What I am swooning over are the porches on the side of the house.
Thanks for sharing. I will certainly check out another old homeowner’s blog!
Your Friend,
Deborah
Oh my goodness! Thank you so much for introducing us to this GORGEOUS house. I’ve not seen anything that beautiful in a looooong time. I will definitely be reading her blog from now on.
Hope your sale went exceptionally well today.