Happy Friday! Today on Feature Friday we are going to revisit the home of my good friend, Janet with Shabby Fufu. I’m sure you remember her, she’s been blogging for 14 years and I’ve featured her before but it’s been 5 years and things have changed around her house, so enjoy the new tour!
Many of us loved a relaxed and casual feel with flowers, vintage linens and worn and loved old furnishings. Janet is one of those vintage style decorators who does it so well and she shows it all on her long time blog Shabbyfufu, inspiring many with her beautiful photographs and pretty visuals.
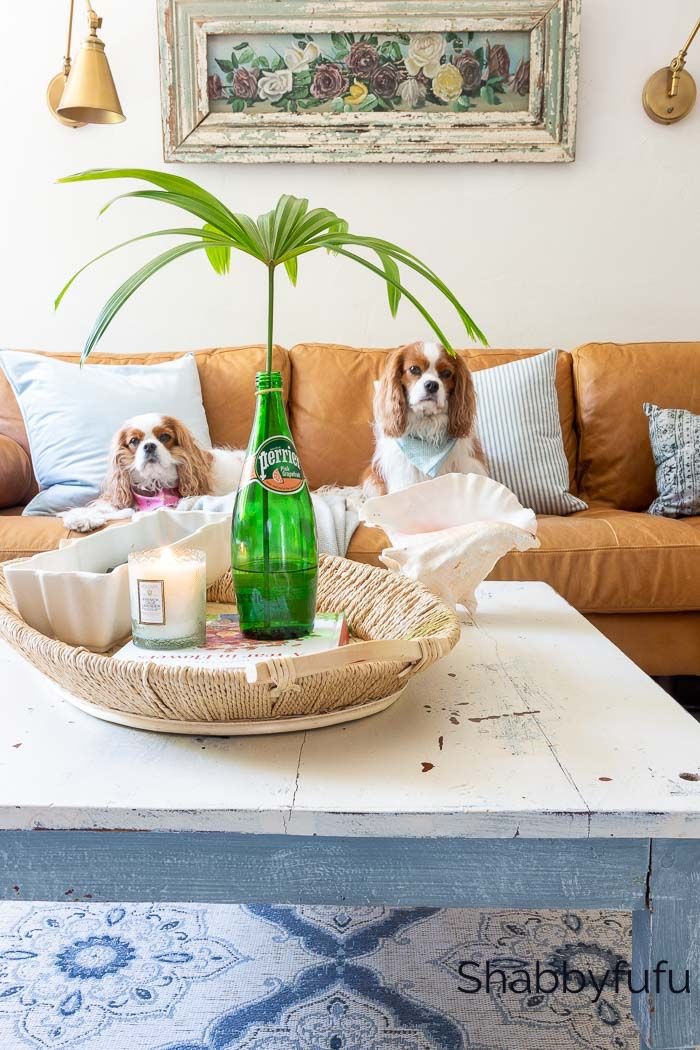
Janet is an empty nester wife and mom and lives in the Miami area of South Florida with her husband, three precious pups and a bunny. She has renovated and updated her four bedroom 1960’s ranch home over the years to suit her taste and style. She’s always loved vintage style decor and is a nationally published stylist and photographer, with her work featured in magazines such as Better Homes and Gardens, Flea Market Style, Flea Market Decorating, Romantic Homes, Romantic Country and many more. I can only aspire to take photos as beautiful as Janet’s and if you love vintage styling, you’re going to love her home!
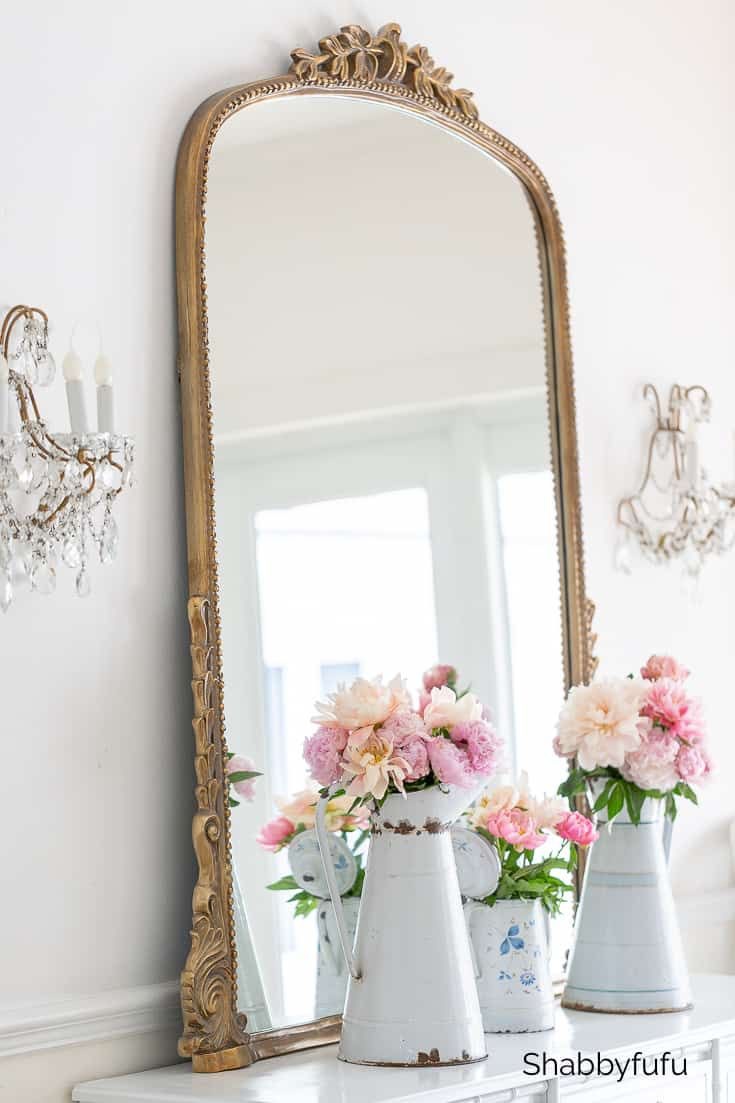
Many renovations and projects have been done over the now 30 years that Janet has lived in her home. Shortly after moving into their forever home, tragedy struck with the devastating category 5 Hurricane Andrew, read about that here. The aftermath was tough, but they rebuilt and remodeled adding on some much needed square footage for their family.
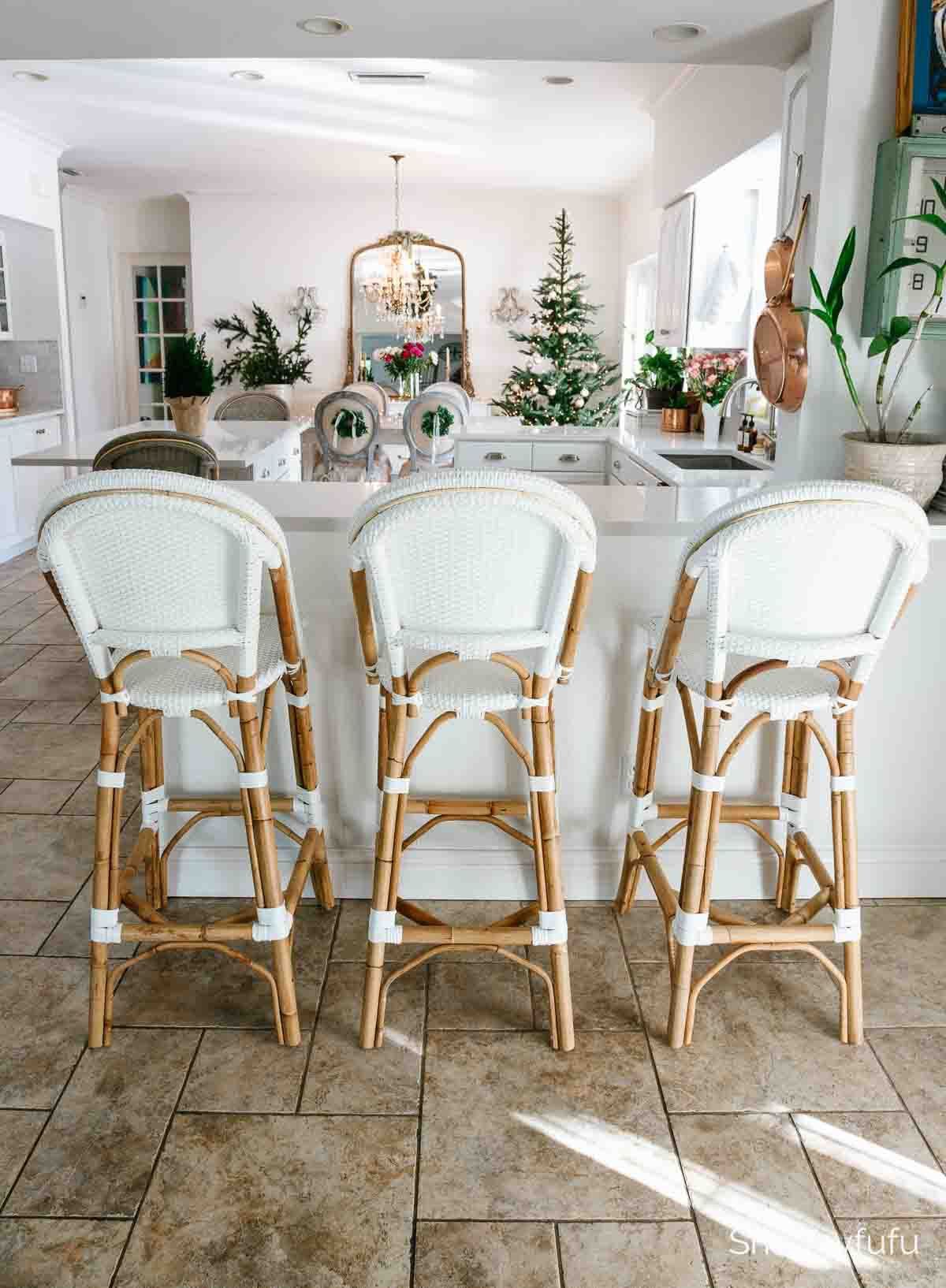
Years later the remodeling and DIY projects continued and they tackled them room by room, as time and budget allowed. “One of the smartest things that we did in this home was to enlarge the kitchen by borrowing space from the living room. Since we had added a family room in our post hurricane renovation, the living room wasn’t going to be used as often. We were able to incorporate an island with space for bar stools and storage underneath. We also added a large built in pantry with slide outs and glass door cabinets above.”
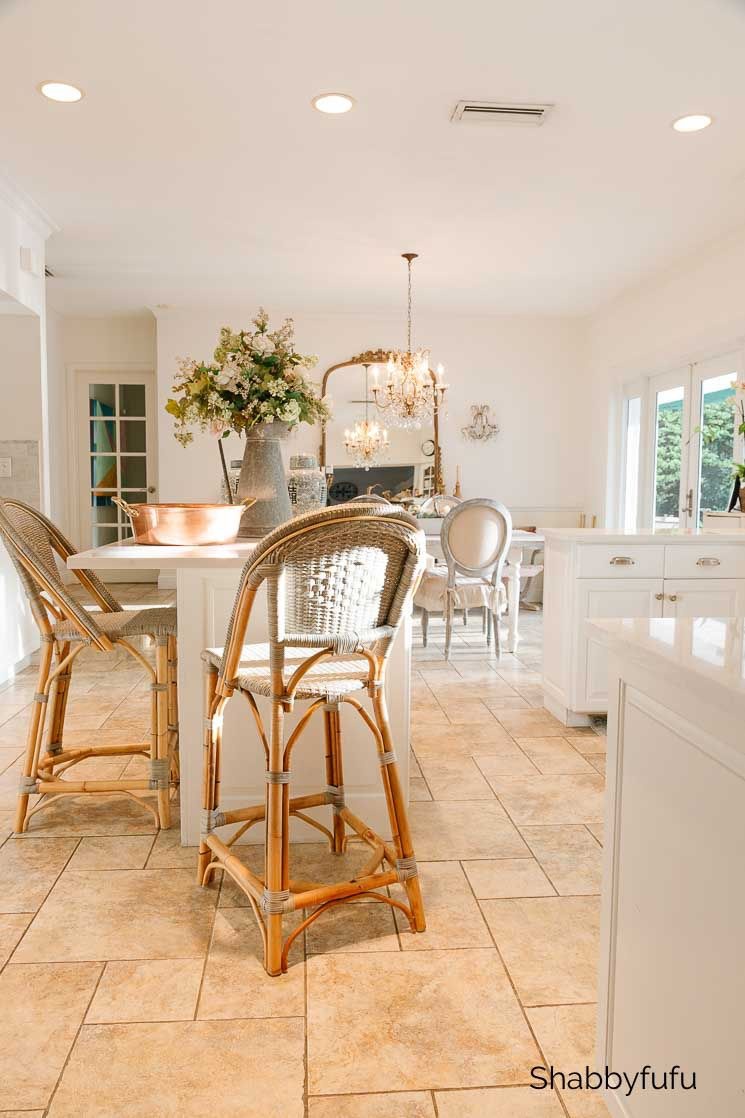
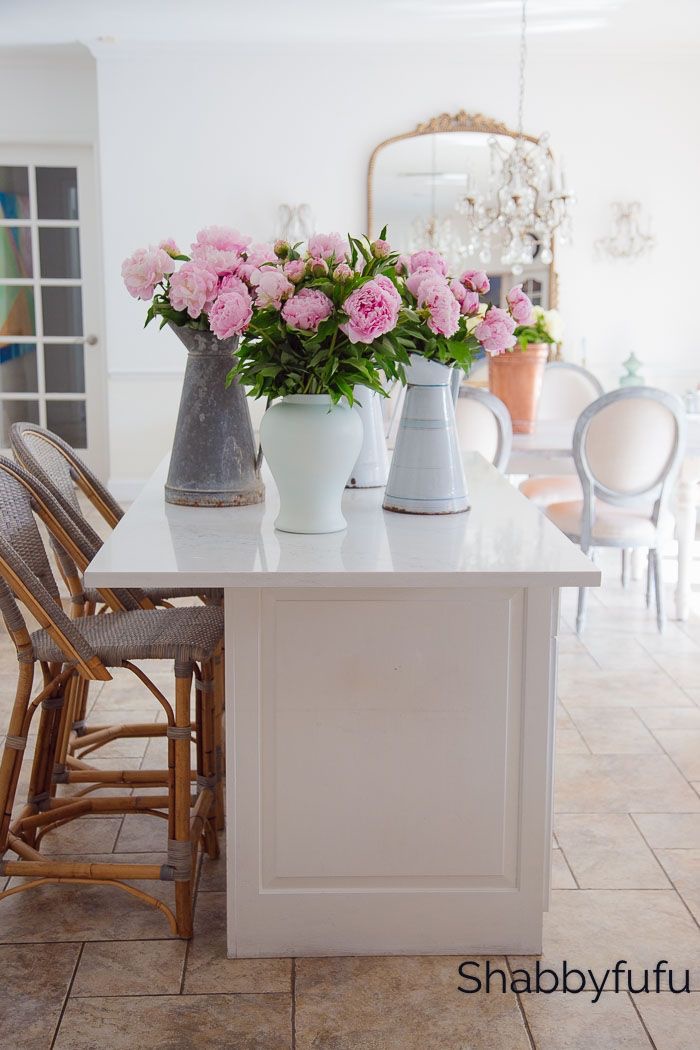
The kitchen has recently been updated once again with new quartz countertops and marble tile backsplash. It’s never finished and appliances are getting old, but a home is always a work in progress!
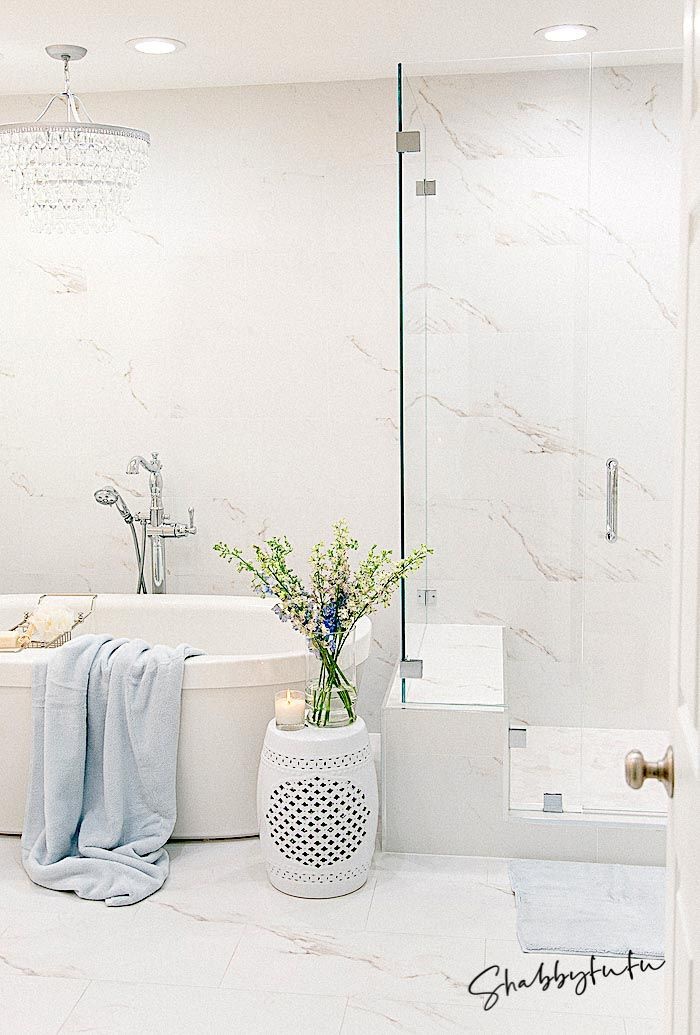
Another recent remodeling project is the master bathroom renovation. Just like in the kitchen, cabinets were saved and repainted and fitted with new countertops and hardware. The room faces north and with only one window, is without much natural light.
“We designed this room to be all white with large slabs of porcelain tile resembling marble on the back walls to reflect light into the entire room. Color is added by towels and plants only and the result is a spa-like feeling. I love relaxing in the soaking tub after a long day of work or play!”
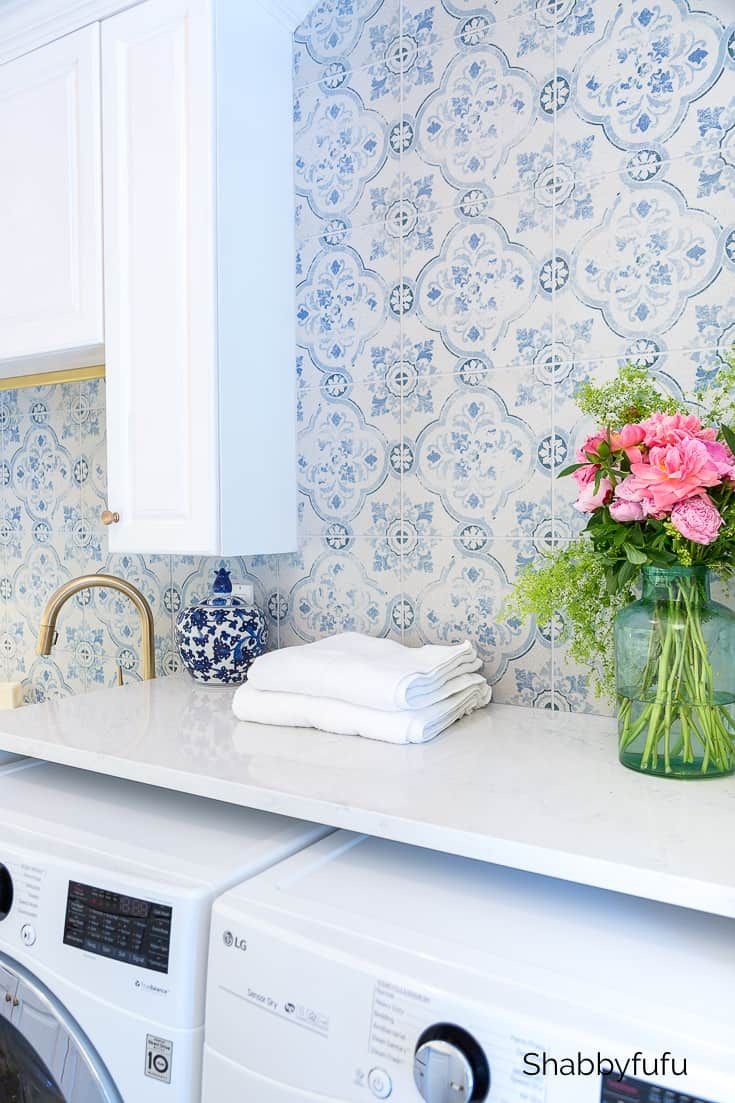
A dramatic renovation project that is Janet’s very favorite is the laundry room. With a small stackable unit installed after the kids moved out, she regretted her decision. She learned to live with it for years until the unit finally quit working and the room could be reconfigured for better use. Now, the room is light and bright and the functionality is greatly improved! She’s in love with her choice for a blue and white tiled wall and couldn’t be happier doing laundry now!
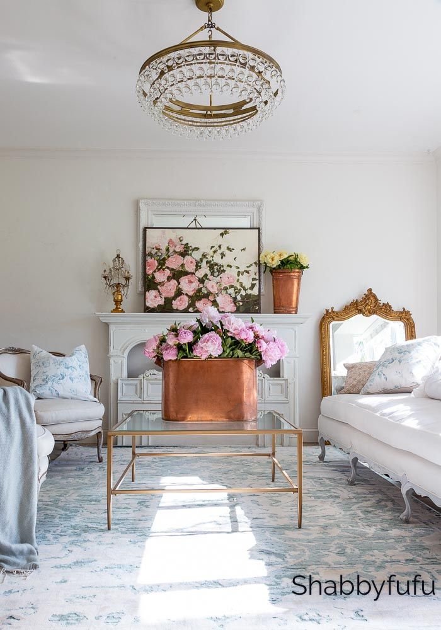
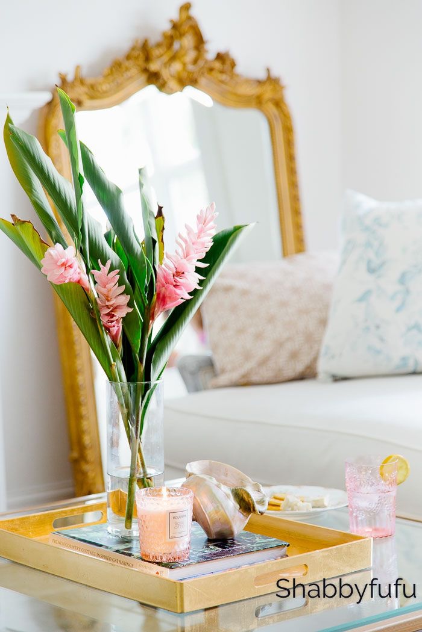
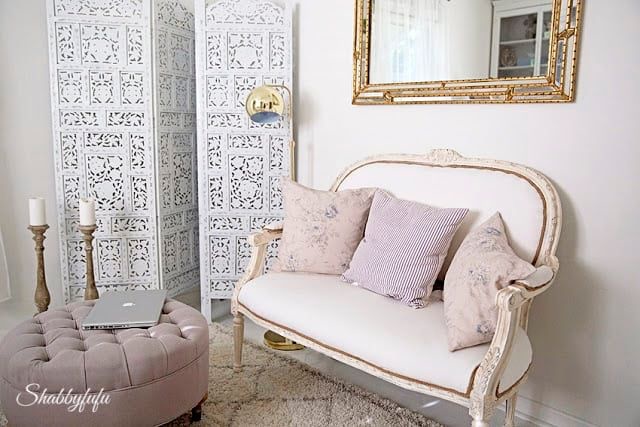
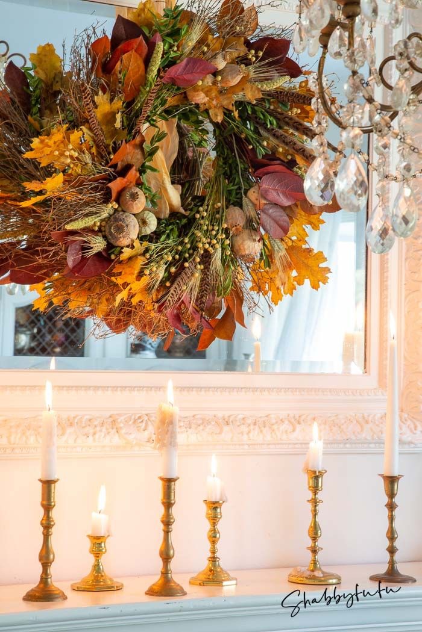
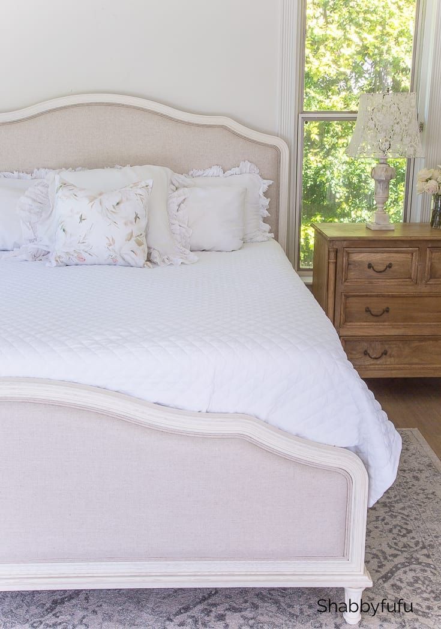
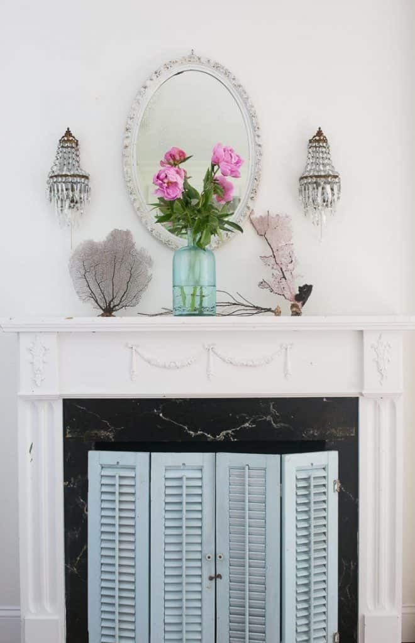
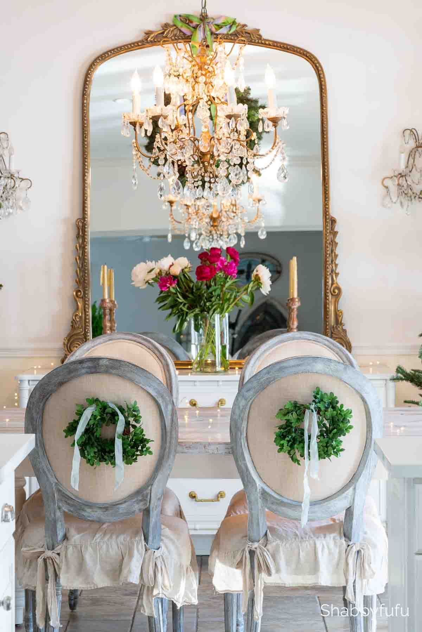
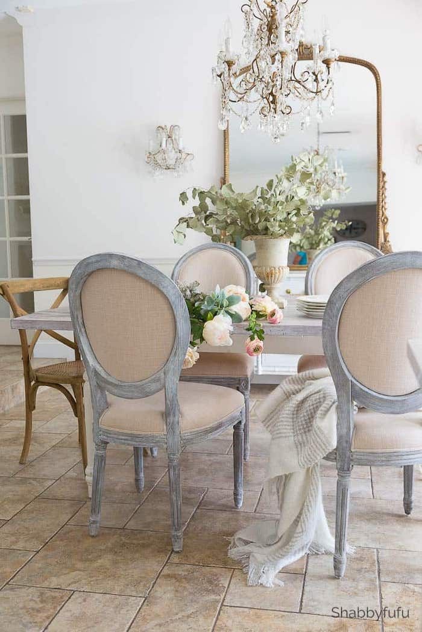
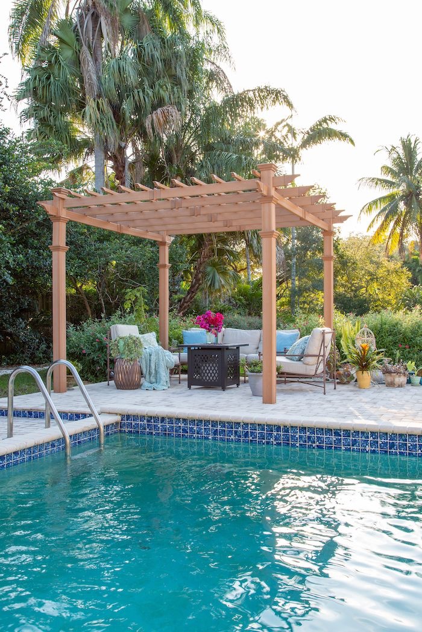
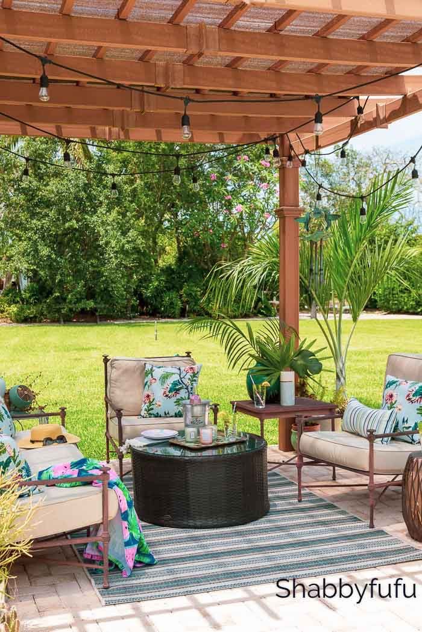
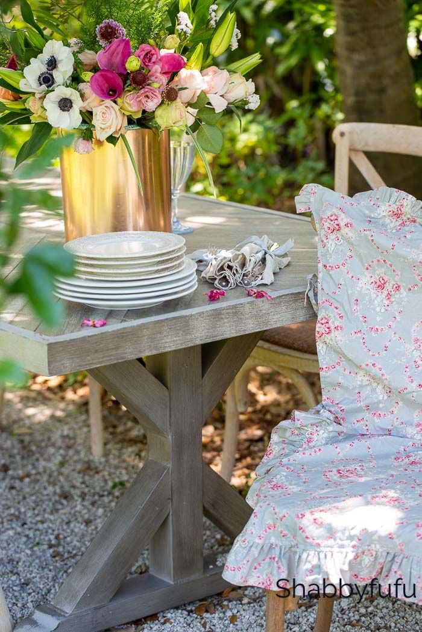
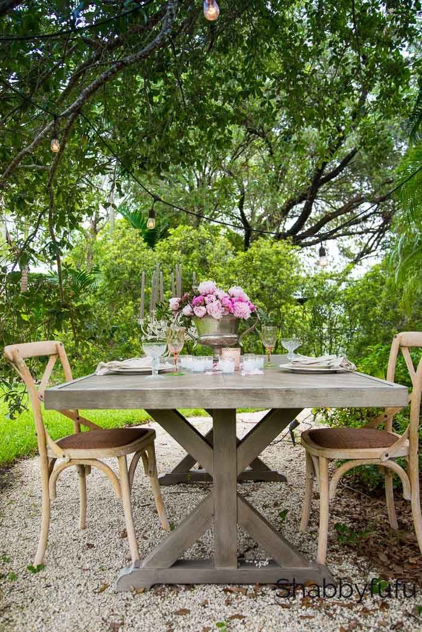
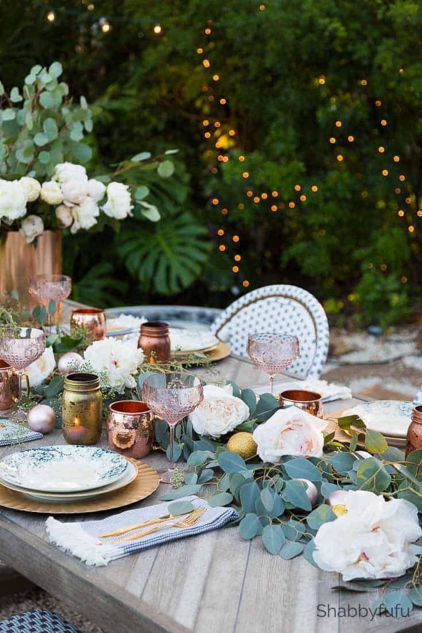
Some other popular home decor links…





Beautiful serene atmosphere! Thank you Rhoda for sharing! Sharing your life experiences as well, help to inspire those of us who are working on our own lives. We are not alone~♡
Hi, Victoria, I’m so glad you enjoy coming by!
I don’t know what is happening but in the last few weeks there are so many pop up adds it’s beginning to get hard to read your comments and see the pictures which I enjoy greatly.
HI, Kathy, I’m sorry to hear that. THey are not supposed to cover any content but should stay in the sidebar and they can be closed out. Are you on your phone or laptop?
Thank you Rhoda for featuring my home today! I hope that your readers have enjoyed the tour!