I saw a pic of Jen’s house, from the blog The Project Girl, on Pinterest and had to explore it further. On closer look, I found that she and her hubby had renovated a 1977 house in CA and wow, did it change over their time in the house. They sold this house in 2013 and bought another project house, which they are currently working on, but I asked Jen if I could share the former house with my readers and she said yes. You are in for another treat! This modern house has completely changed and they did a fantastic job bringing this 70’s house up to current standards. Jen’s decorating aesthetic is modern and clean lined and it really enhances the house too.
Jen is also a graphics designer and fabric designer and I’d say a pretty darn good renovator too.
The exterior of their El Dorado Hills, CA project house that they completely renovated in 2 years time. They have moved on to yet another project and it’s looking good as well.
Love this front door exterior.
Inside the foyer area, the living room completely changed. I think they tore out a wall here to open up this room, and they added those pillars and cabinets to divide the living space from the dining area. Love all that board and batten detail they added.
Looking towards the foyer and front door area and the stairs. I know the stairs were completely renovated too, as well as all new flooring.
The stairs look so nice and fresh with their Craftsman look. More board and batten up the stairs.
Looking towards the dining area, love the open feel of these rooms.
Dining area off the renovated kitchen. I see they used classic white Shaker style cabinets which are always a great choice.
Another view of the kitchen.
Kitchen peninsula showing wood counters on the left and probably granite on the right. Nice mix of textures and colors.
I adore that long bank of windows and that super long countertop where the sink is located. Lots of prep areas in this kitchen!
Jen’s old laundry room is one to be drooled over. What a pretty shade of aqua.
Spacious family room with a pretty graphic rug anchoring it all.
This looks like a cozy space to hang out.
I think this must be a guest bath and it’s completely updated too with more board and batten and a pretty sink vanity.
Beautiful bathroom and take note of the doors they used. Very classic.
This must be the master bedroom.
And the master bath with updated tile and a beautiful seamless shower.
Love that vanity with dual sinks.
Nursery for her son.
And last, but not least a beautiful and open office space.
I love Jen’s old house and I knew you would enjoy seeing it too. For lots more from Jen, check out her blog, The Project Girl, where she is busy with yet another house renovation. It’s looking fantastic too, she is one talented girl!
I’ve got a new style guide up at Ebay, so check out how to use vintage planters and pots around the house!
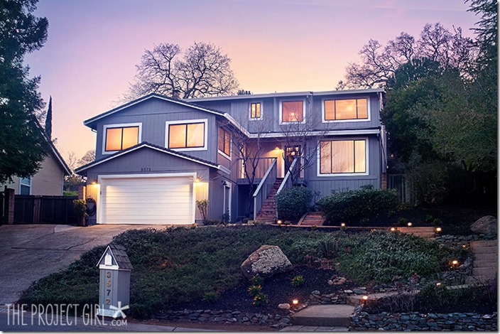
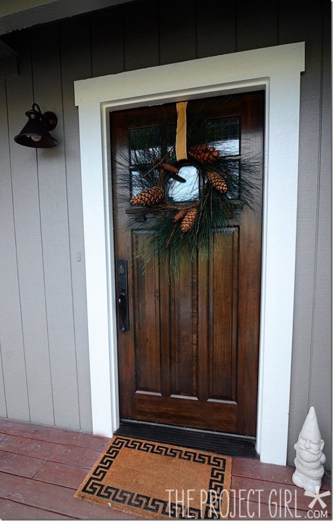
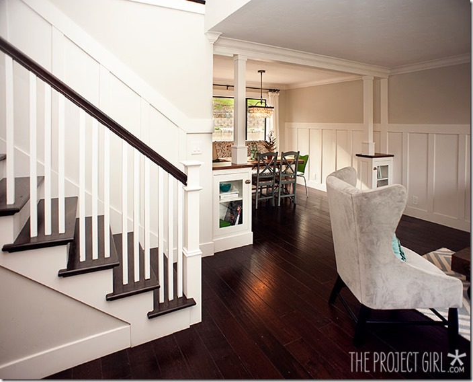
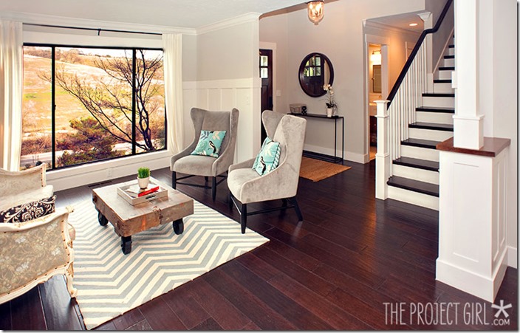
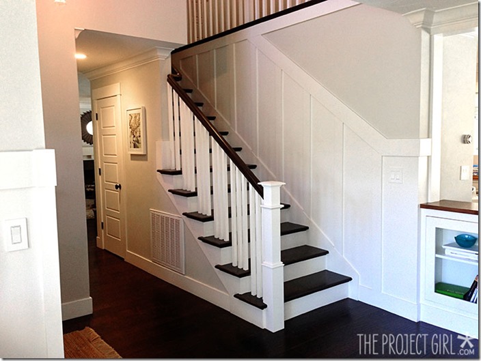
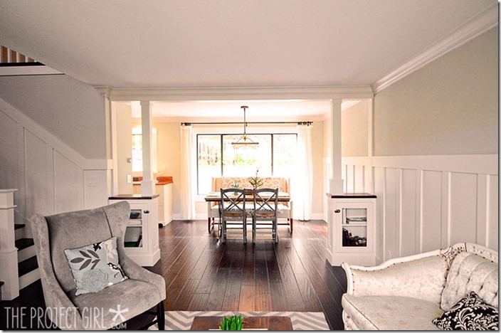
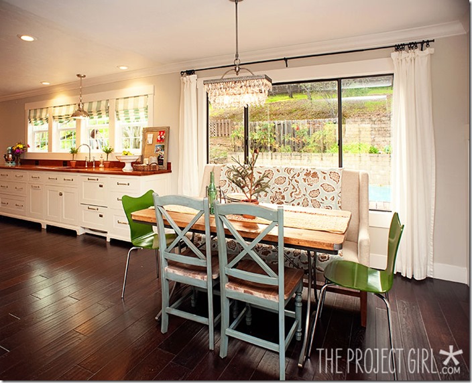
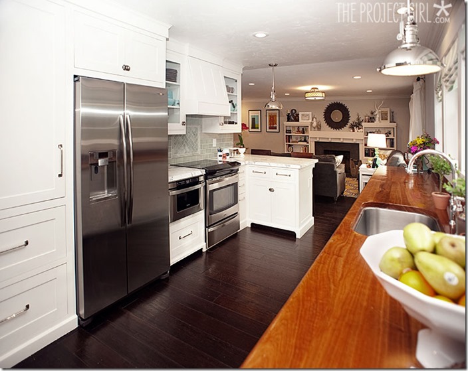
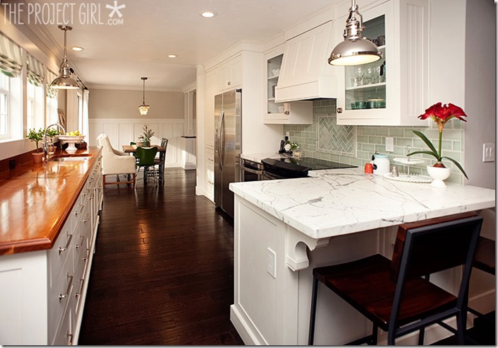
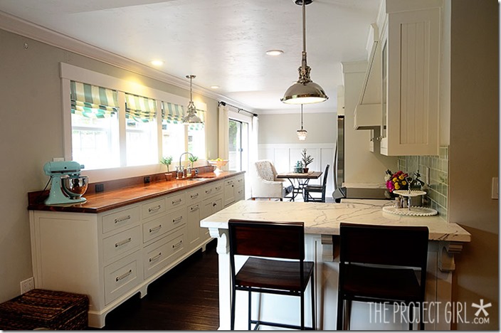
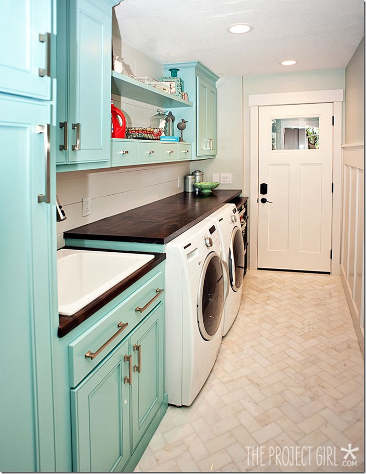
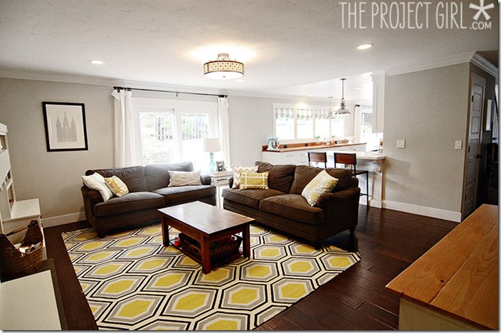
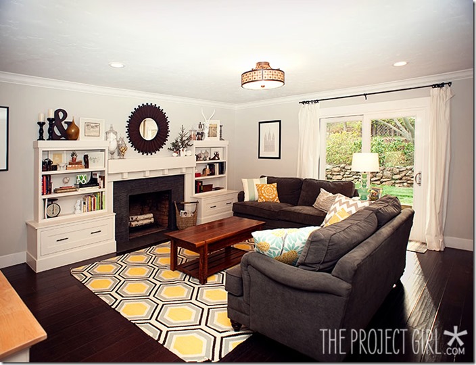
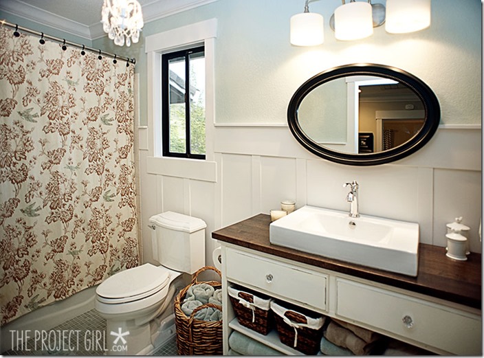
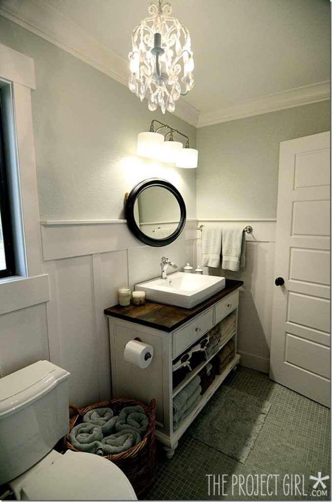
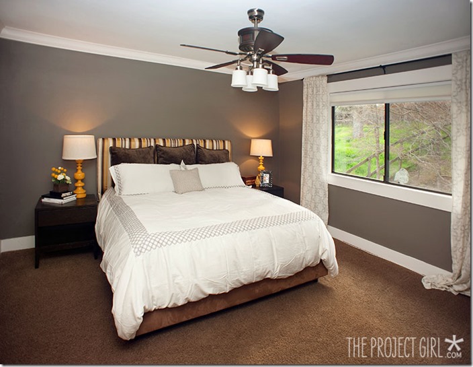
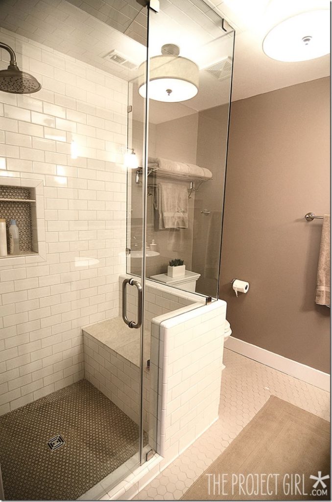
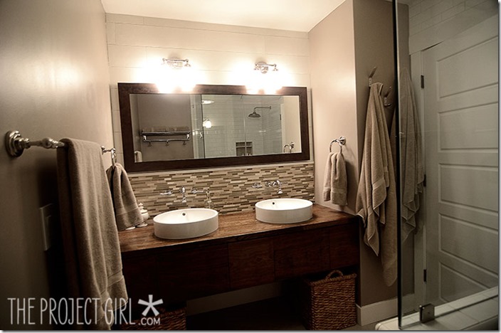
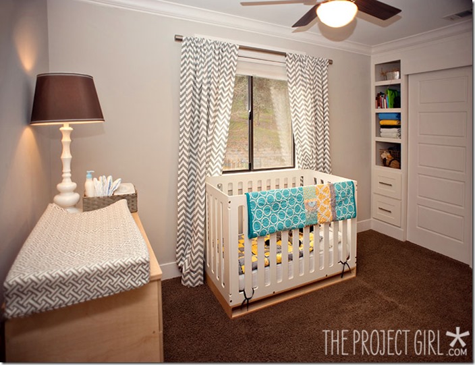
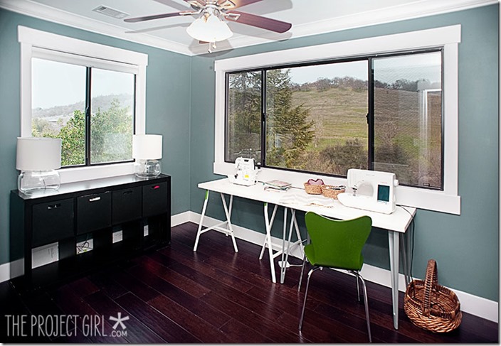
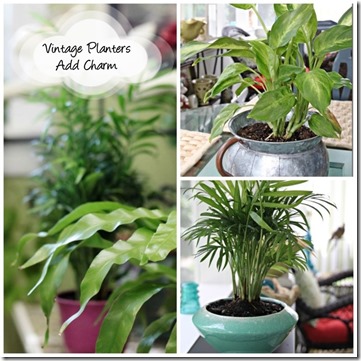





She did a wonderful job — I love the openness of it. Older homes sometimes have the claustrophobic feel. Our ranch is a challenge we’re still working on.
What a gorgeous home! I’m in love with her kitchen and her laundry room!
I zipped over to Project Girl’s site. Love it especially the free download section where I found a great menu planner. Made my day!
What great choices! I’m sure this sold in a heart beat! She’s a “neighbor” of mine!
What a great renovation…love the floors and kitchen and that fabulous laundry room!!!…will have to check out her next project!
Oh I love this house! So fresh looking! What a great job they did, every detail is perfect! And I would lovvve to have that laundry room! 🙂
Thanks for sharing!
Kathy
I love this gorgeous house! Perfection.