Recently, I met a new blog friend, Gina with Willow Decor. She lives in a beautiful and stately old home in Boston, MA and I can’t wait to show you what she’s done to this house, careful all the while to keep its historical integrity with their renovations. She describes her blog as classic, traditional design with a European Country twist. A New England girl inspired by her years living in Europe.
And that’s just what Gina has created in her vintage home. I’ll share some Before and After pics from Gina’s home, and let her tell you all about it:
My house is a 1930 Royal Barry Wills Colonial. RBW is a famous architect in MA, but also across the country for creating the house we know as “the Cape” – My house is a colonial, but it is built like a tank and very well designed. It has a slate roof and gorgeous original crown moldings, brass door hinges and glass door knobs. I feel very responsible for this house – to keep its integrity and not ruin it with too many additions, so I was very careful to keep the integrity of the house in everything I did which meant slate roof on the addition, custom matched crown moldings, period hardware, etc.
BEFORE: First up in the renovations is the Butler’s pantry.
We wanted to recreate the office off the kitchen into a real old fashioned Pantry with marble counters and glass front cabinets. The original plan had it as a small room off the kitchen, it may have been originally a Butler’s Pantry. 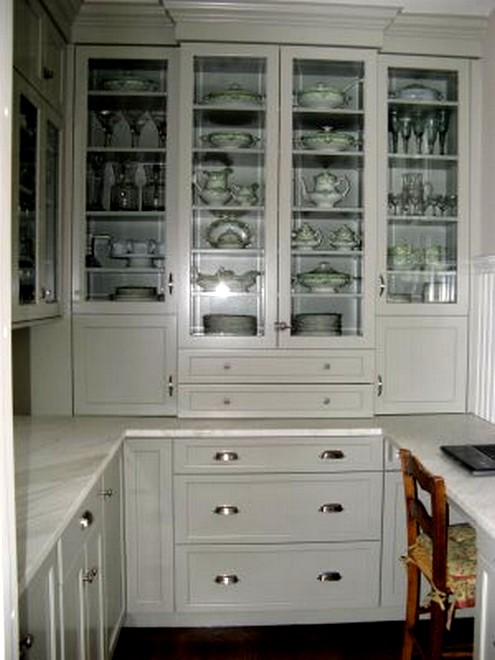
AFTER:
As a busy Mom I needed to have a workspace, so when I designed the pantry, one side has hidden file drawers, a place for the hard drive and printer and the other side has space for a kitchen aid mixer, serving platters and a microwave.
We also wanted to house my antique china. We really accomplished everything we hoped for. Here is the link that explains this in detail.
BEFORE: Kitchen
The second renovation we did was the Kitchen area.
We wanted to get rid of the upper cabinets that blocked the view between the two rooms and also create a center island.
We removed the upper cabinets, added beadboard to the recess ceiling and removed four bottom cabinets to create a center island eating area.
We also replaced the corian with soapstone (which was originally what was used in New England at that time) and created a spice niche box out behind the stove area.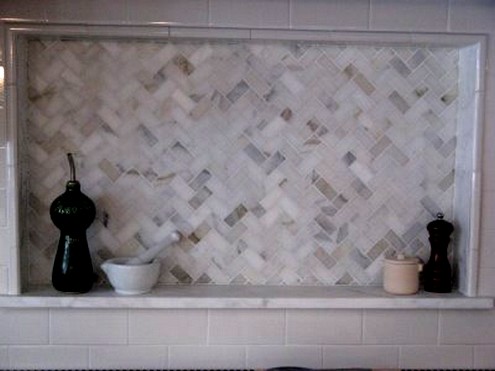
We also changed the upper cabinets by the stove to glass front and added beadboard in the back. Here is the link that explains everything in more detail.
BEFORE: Breakfast Room
The final renovation (or part three), was the addition of an all glass breakfast room and revamp of the TV cabinet space to a gas fireplace with TV over mantel.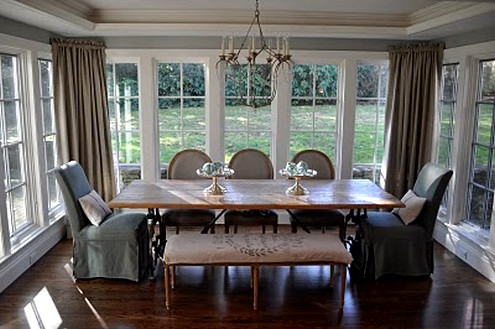
We needed a bigger eating area and wanted a fireplace and larger TV.
Table is a Belgian antique and chandelier is Niermann Weeks – curtains and slipcovers were made from $6/yd linen.
BEFORE: Family Room
AFTER: Family Room (Check out Gina’s trash find of the antique mantel hanging over the sofa. WOW!)
Almost every architect we spoke to wanted to do a big cathedral room, but we wanted the additon to flow with the house and for people not to be sure where we added on. We also added beadboard ceilings and returned the moldings which had been removed by others during previous renovations. The addition included another window and a slate roof to match the existing house. Here is the link that explains that in more detail.
Thank you, Gina, for stopping by and sharing your home renovations with us! What an absolutely beautiful home you have created, it is just outstanding. I totally love your style!
Please drop by and visit Gina, she has lots more inspiring photos of her house on her blog, Willow Decor.
Here are some fun weekend links from BlogHer:
“Bury Me in These Shoes”: Share your favorite pair to win a prize.
How could this be? Beverly Cleary is 94! Were you a fan as a kid? Awww, I loved her books. Ramona and Beezus forever. 🙂

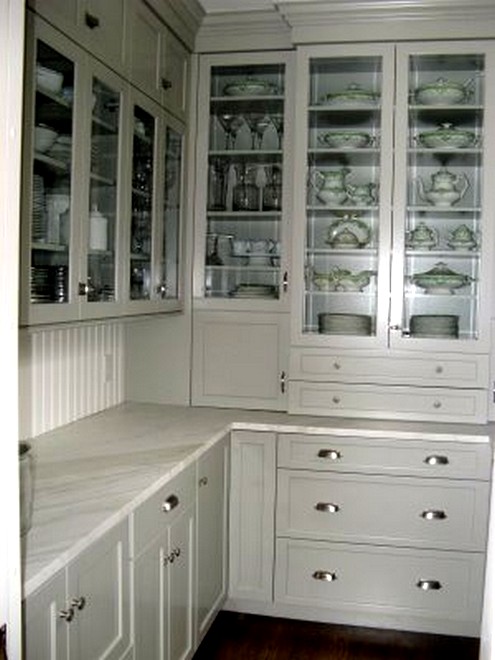
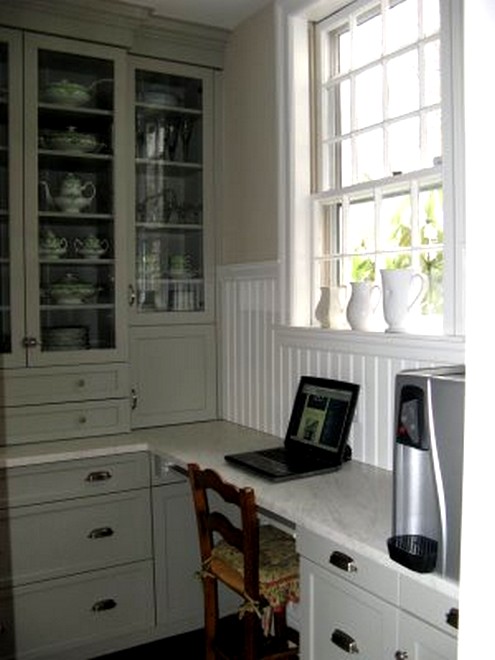
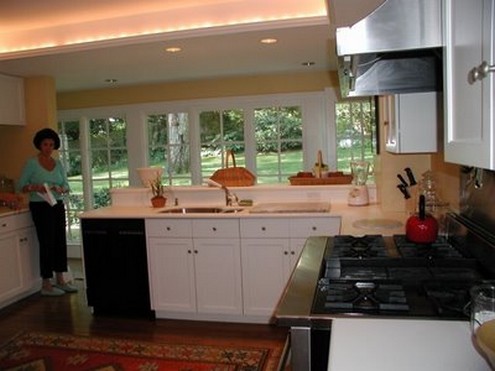
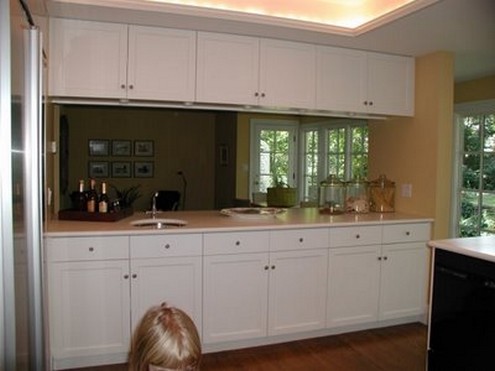
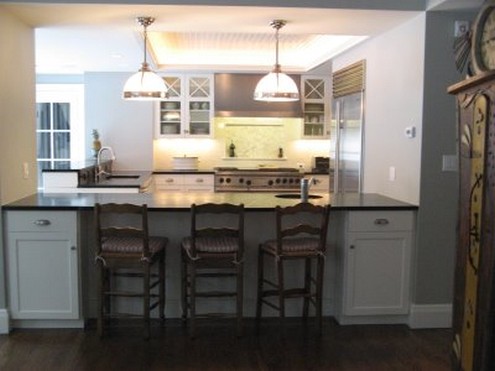
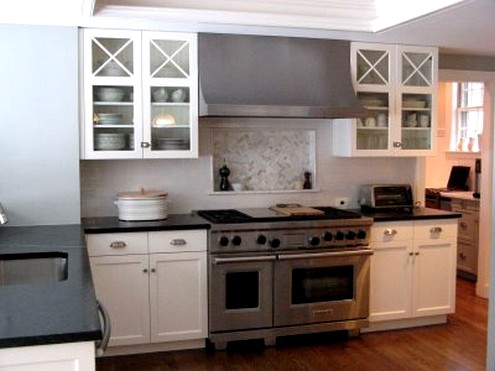
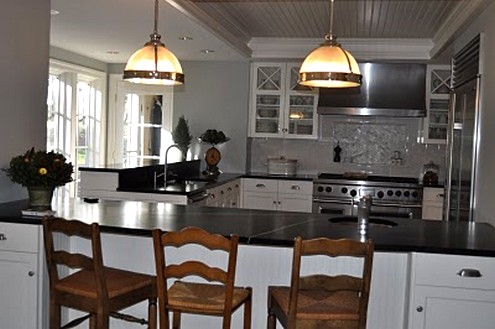
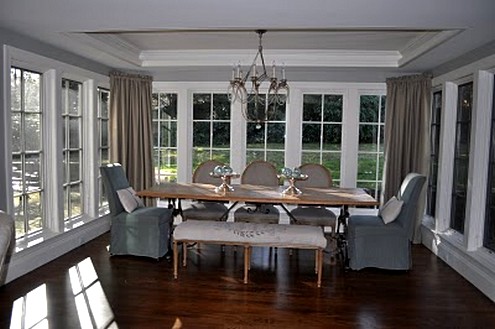

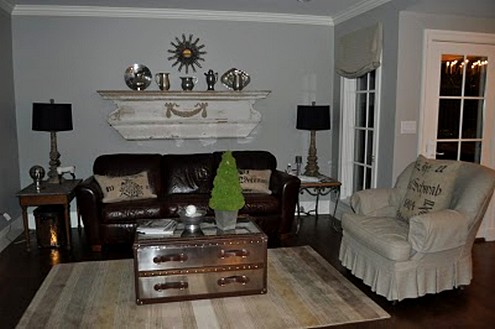
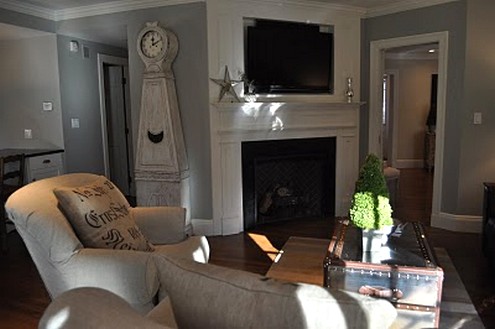





An amazing makeover!
Hello Rhoda
I am sitting in a hotel room, somewhere in TN, this morning.:-) Just checking the “mail” before we head north. I took a quick look at this lovely home and will be back to see more, when we stop this evening.
We were in Franklin TN yesterday and the day before. Gorgeous restored homes! Have you been there? Anyway, I am so excited to take a closer look at Gina’s home and this post. What I’ve seen is fabulous!
What a beautiful change! I love the renovations and the fact Gina tried to keep the integrity of the home intact. That Butler’s pantry is to die for!
Enjoy the plant sale and antiquing today. It’s another gorgeous day! We are stopping tomorrow to visit the gardens and sale on our way to Prattville to visit friends.
Have a fabulous weekend!
Amazing renovations, thanks for the link!!
alicia
I love this remodel! From the butler’s pantry to that scrumptous dining room addition-gorgeous…hmmm gives me inspiration!!! Thanks for sharing
Sonia/Miss Bloomers
What a beautiful remodel. I love all the burlap sack pieces.
She has great style and I am sure must love waking up to this!
Beverly Cleary is 94! Wow I had no idea! I loved her books and know my kids do!
gorgeous remodel! i.love.that.kitchen.
Beautiful rennovations. Her home is truly gorgeous. Thanks for the wonderful tour. Tons of inspiration. Hugs, Marty
LOVE IT!! What a fantastic remodeling job.
Wow, FABULOUS doesnt even begin to describe the changes. I love the cabinets, the storage is insane !
I am in complete awe over what you have shared with all of us today! You had me at ‘European Country’ and my mouth has been kind of hanging open ever since. Thank you, thank you!
Rhoda,
Thank you so much for the wonderful write up! I am so honored to be part of your Feature Friday Series!! You are the best!!
Big hugs!!
xx-Gina
Those are beautiful rooms!
What a gorgeous home!!! WOW!!!!
wow…great renovation, and I love that she preserved the history & integrity of the home! Thanks for sharing. Beth
Just an amazing transformation…I swoon over that butler’s pantry every time! I love love love how she kept the integrity and original vision of the house intact!
Nice post, Rhoda!
I followed the renovation on Gina’s blog, and I loved revisiting it today. I’m struck by the thoughtfulness of the design…really tailoring the space to fit the family’s lifestyle and the design esthetic of the home. Who wouldn’t want that pantry?
Gina’s home is stunning and they have done a wonderful job of maintaining the character of the home. I am in love with the butlers pantry.
LOVE the transformation! You have the most beautiful home! Very inspiring…