Last week, I had the pleasure of attending the preview of the first annual Flower Magazine showhouse. The house is in Buckhead and is now open to the public so if you’re local, you may want to check this one out. The house is open until November 27th and you can get info on tickets at the link above. The stellar group of talented designers was impressive and they all did a really fantastic job with this house. Yes, it’s very layered as most designer showhouses are known to be, but the traditional architecture and the beauty of the house was accented with the details.

Here’s a rendering of the house before completion, a classic 10,000 s.f. Regency style home designed by noted Atlanta architect Peter Block, who is known for his seamless integrating of traditional and European designed homes.
Architect: Peter Block Architects
Builder: Young & Meathe
Landscape Architect: John Howard, Howard Design Studio
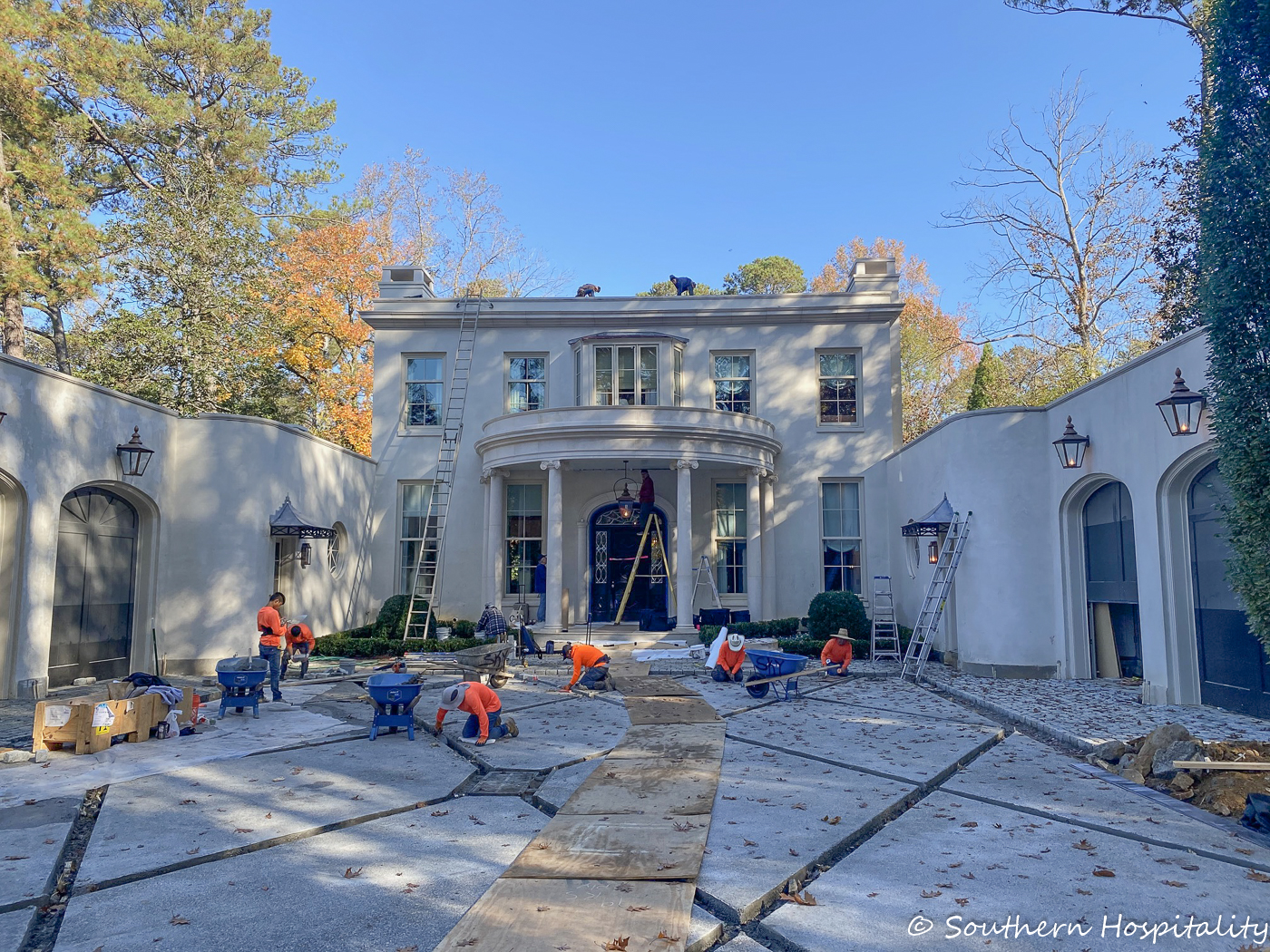
And here’s the house the day we arrived, still getting the finishing touches on the driveway and courtyard.
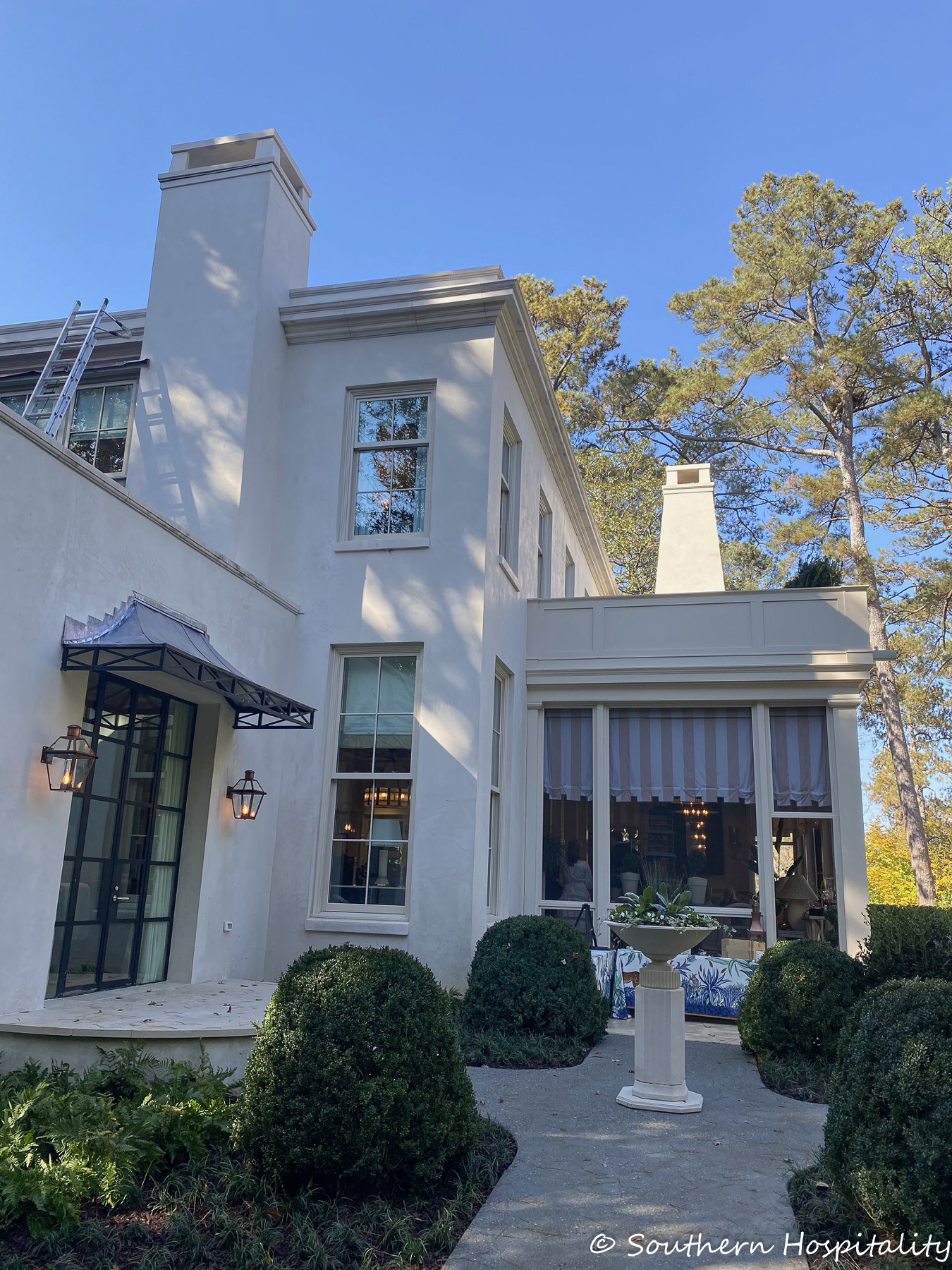
We entered through the back of the house on the screened porch, which overlooks the 2 acre secluded backyard in Buckhead.
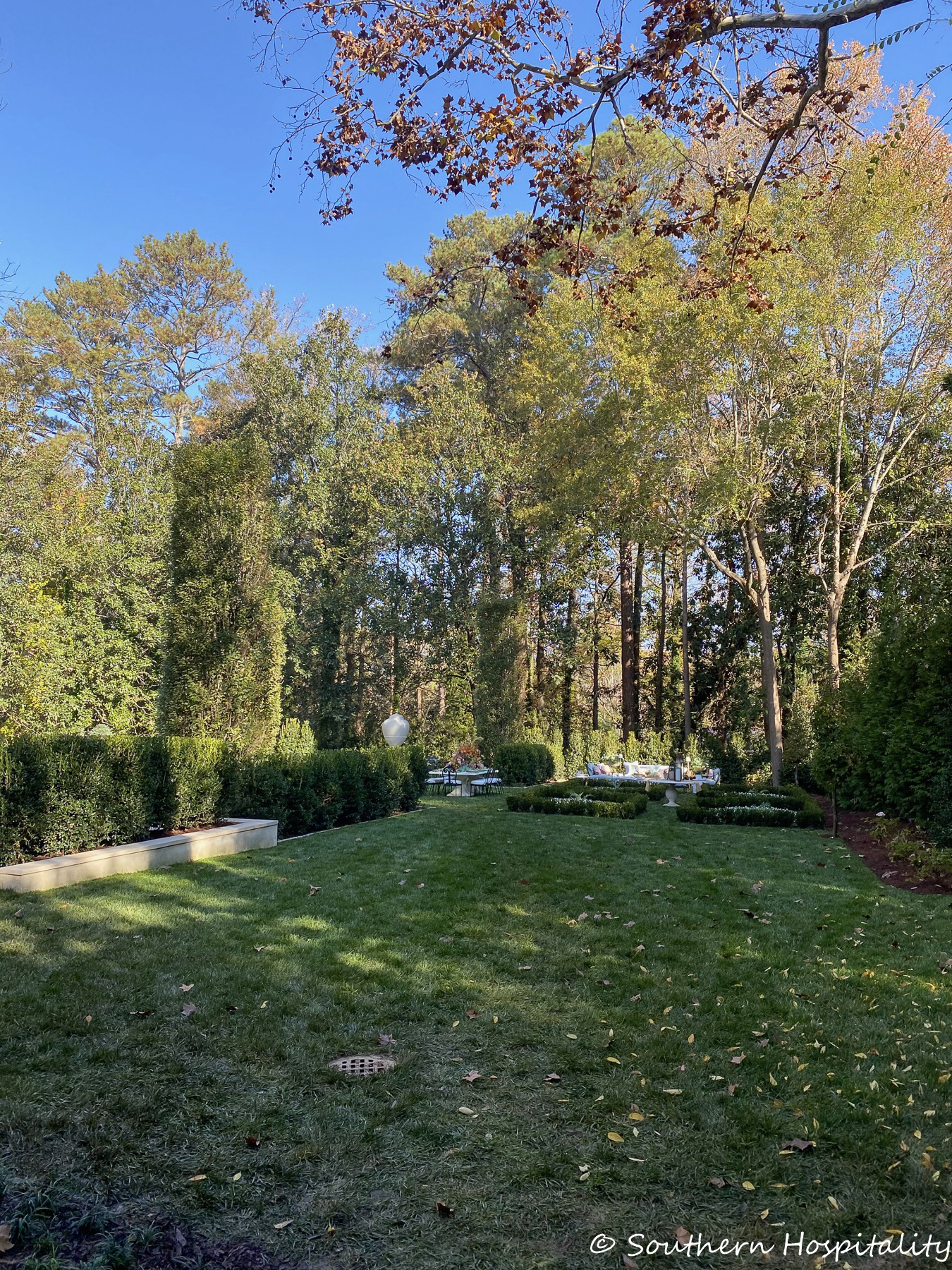
Here’s a peek at the backyard with a beautiful pool, which we will look at next week. Today I’ll share the main floor and downstairs rooms.
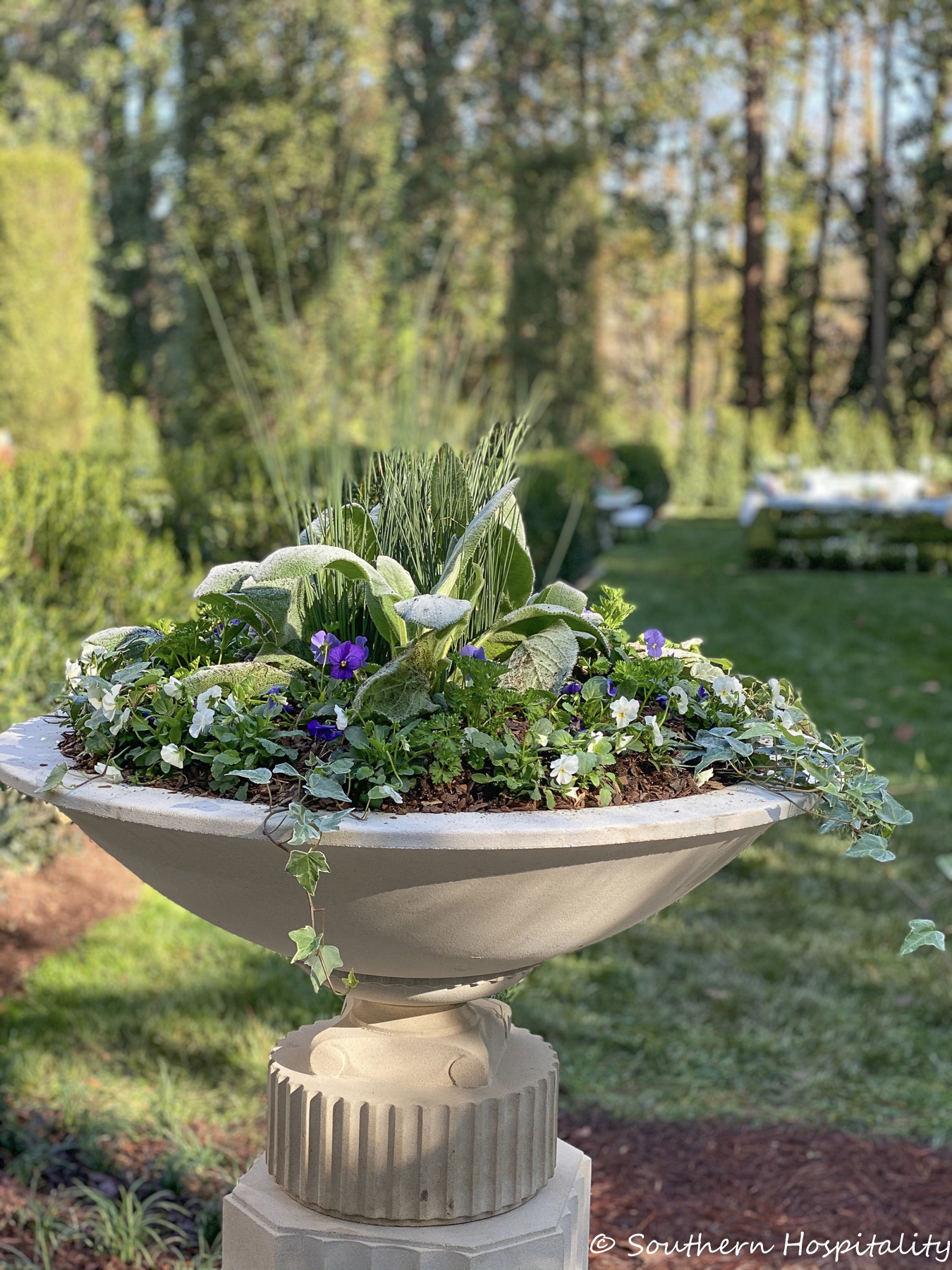
It was a beautiful November day in Atlanta, perfect for a tour. I love getting to peek at these showhouses and glad that I’m invited to share with all of you. My camera doesn’t quite do the house justice, but hopefully you’ll get a good idea of the spaces. I did love that the house was overall traditionally designed and not overly modern, which many of them tend to be. Keep in mind it’s a showhouse though and designers tend to get really creative with everything they do in the spaces.
Notable designer Charlotte Moss was tapped as Honorary Chair of the showhouse with Suzanne Kasler as Design Chair. Both of these ladies are super talented and well respected in the industry.
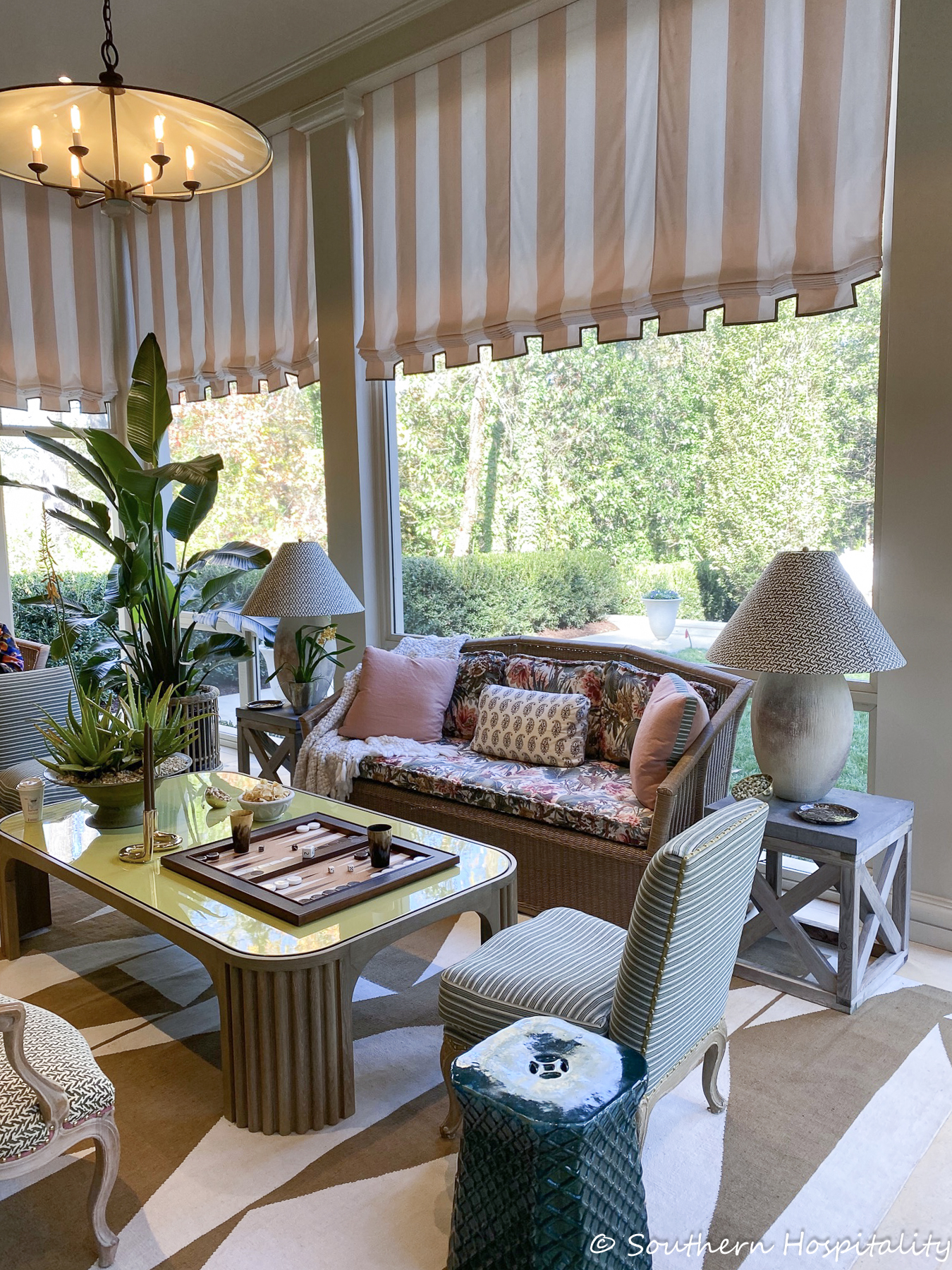
Since I started on the back porch, we’ll start there.
Screened Porch: Ashley Whittaker, Ashley Whittaker Design, New York, NY
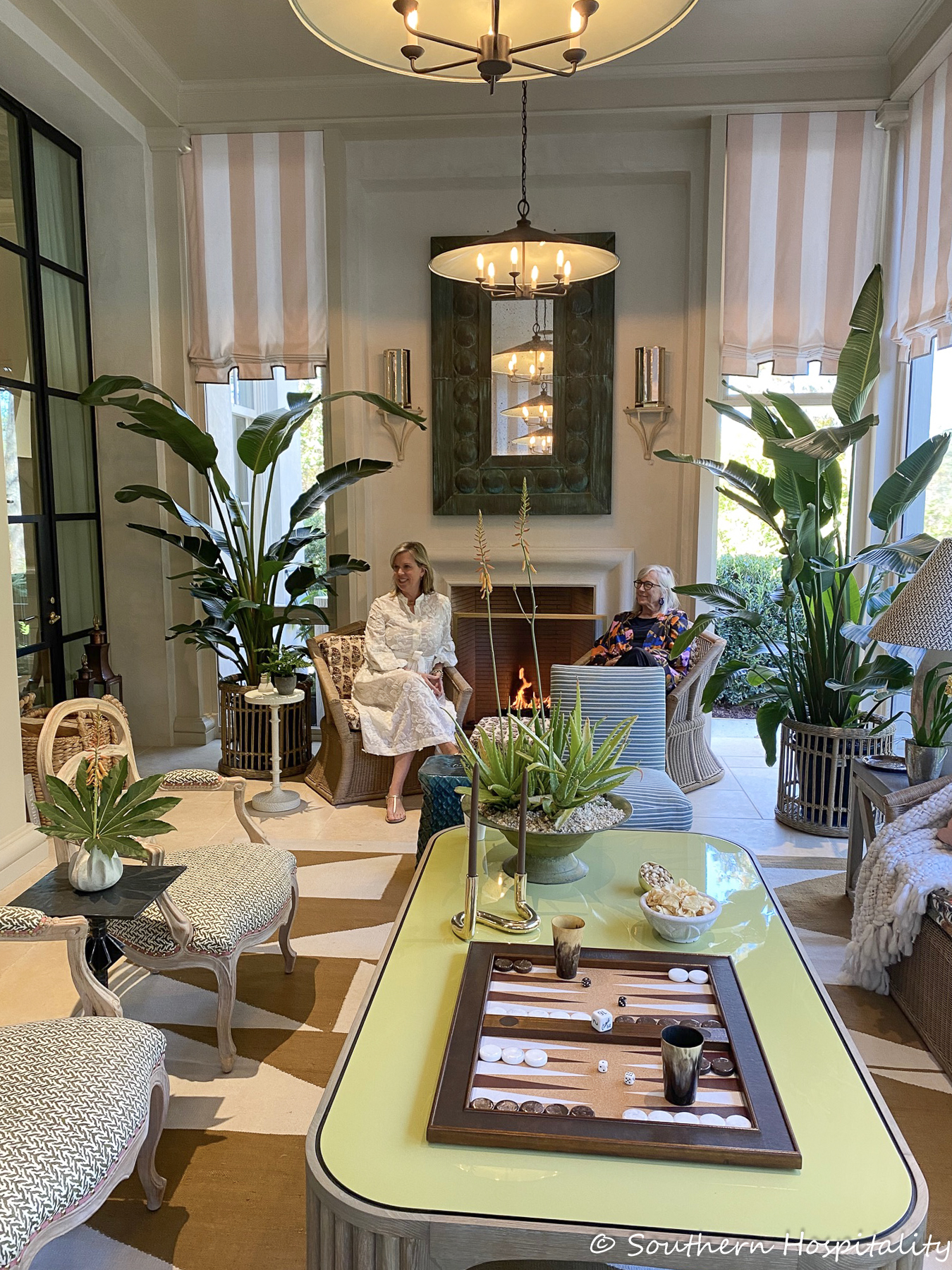
That’s Ashley on the left.
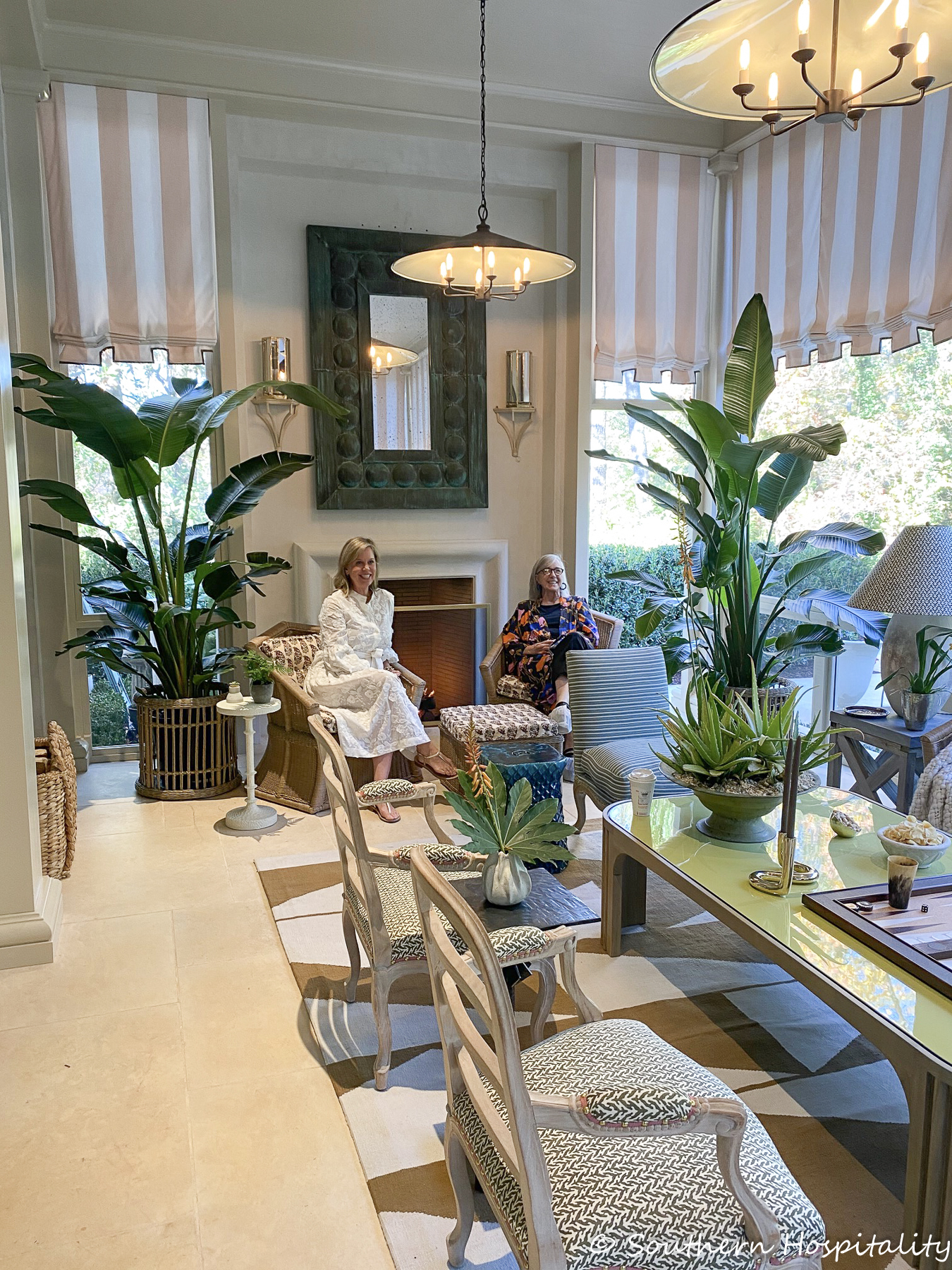
I loved the pink and white striped awning fabric.
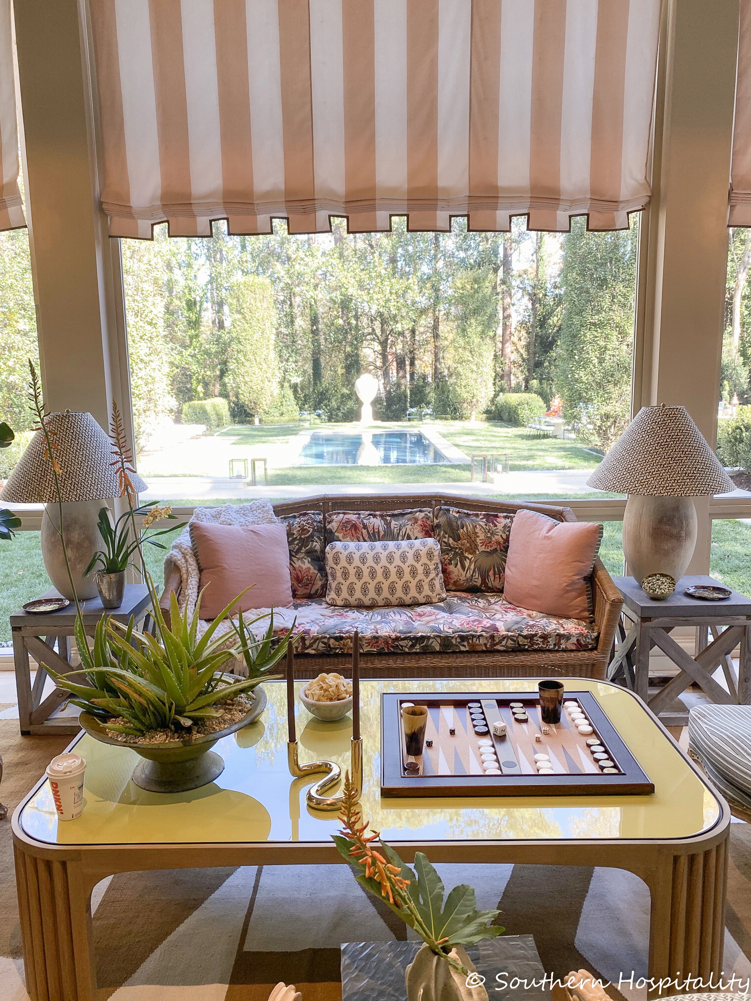
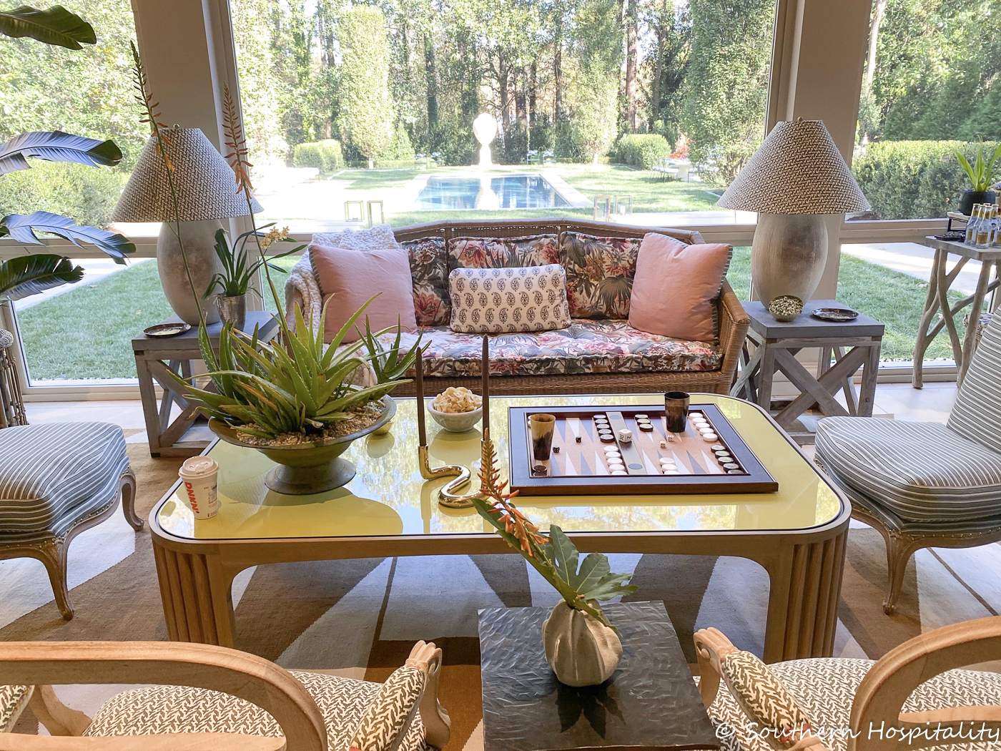
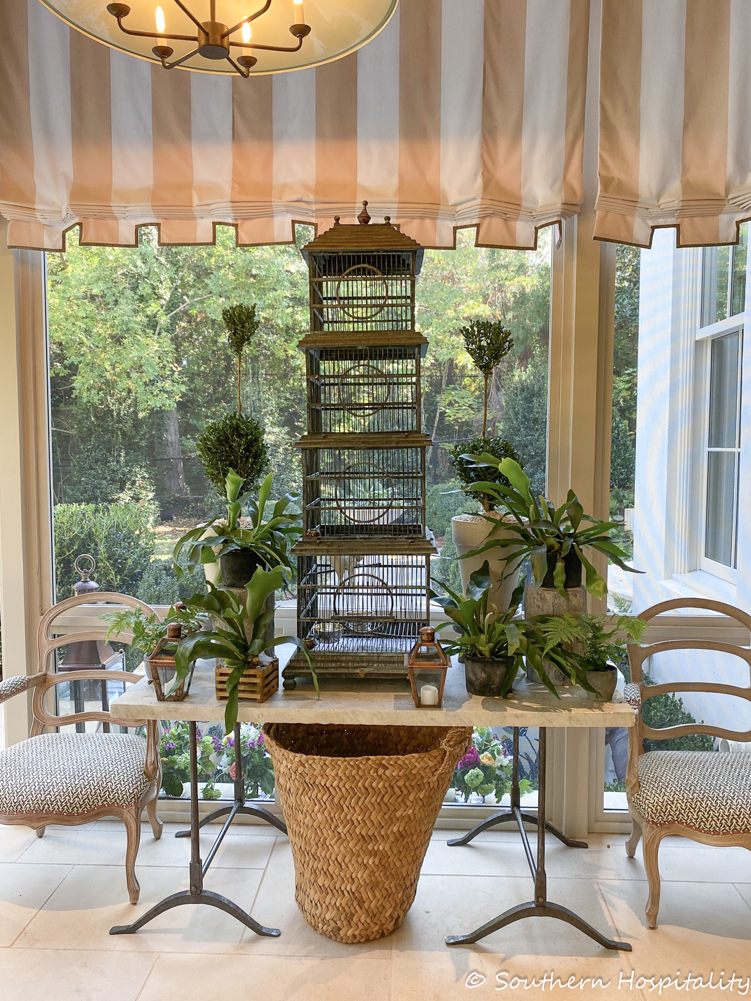
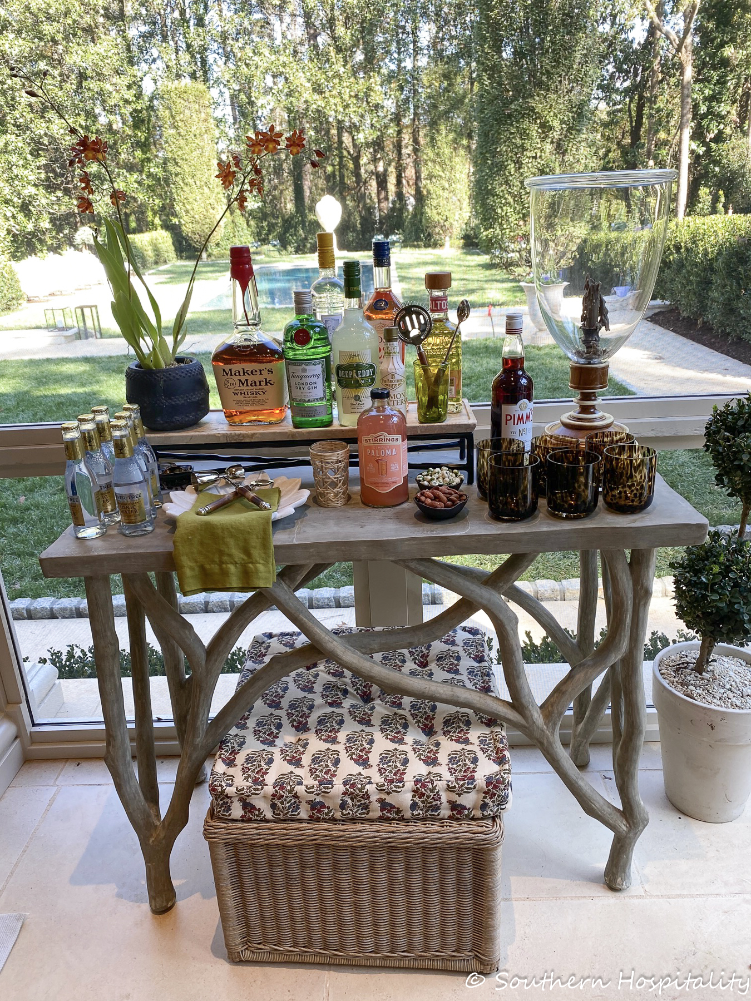
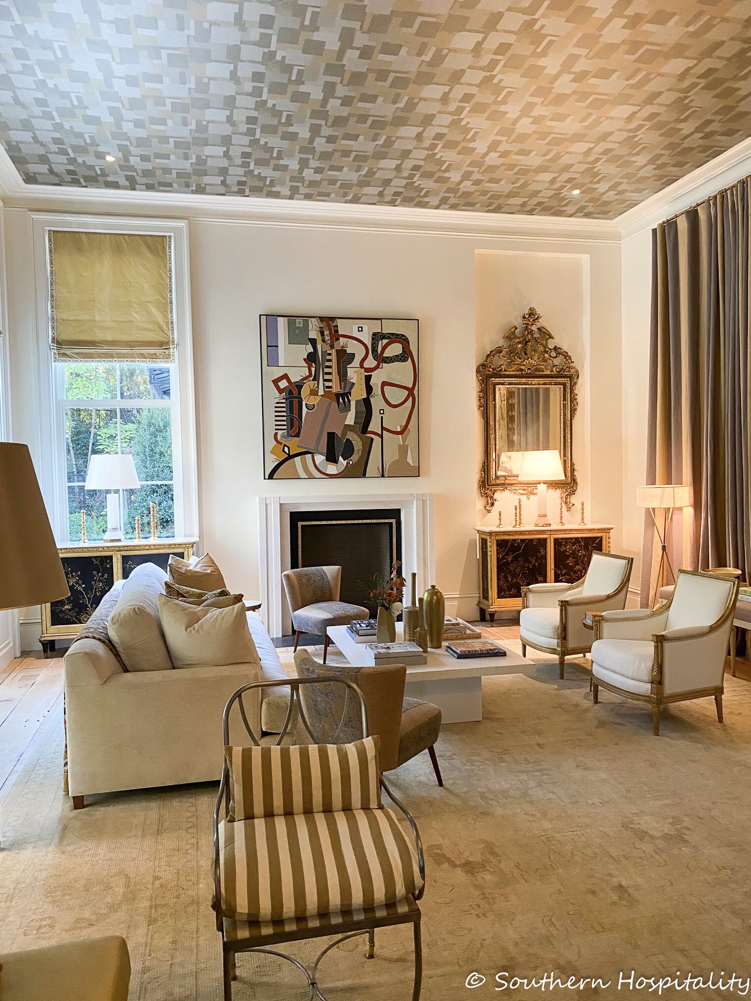
Inside the back of the house, we start here in the salon, designed by talented designer Suzanne Kasler, also the Design Chair of the showhouse. From here on, I’ll name the space and the designers so you can browse at your leisure at all the pictures.
Salon & Kitchen: Suzanne Kasler, Atlanta, GA
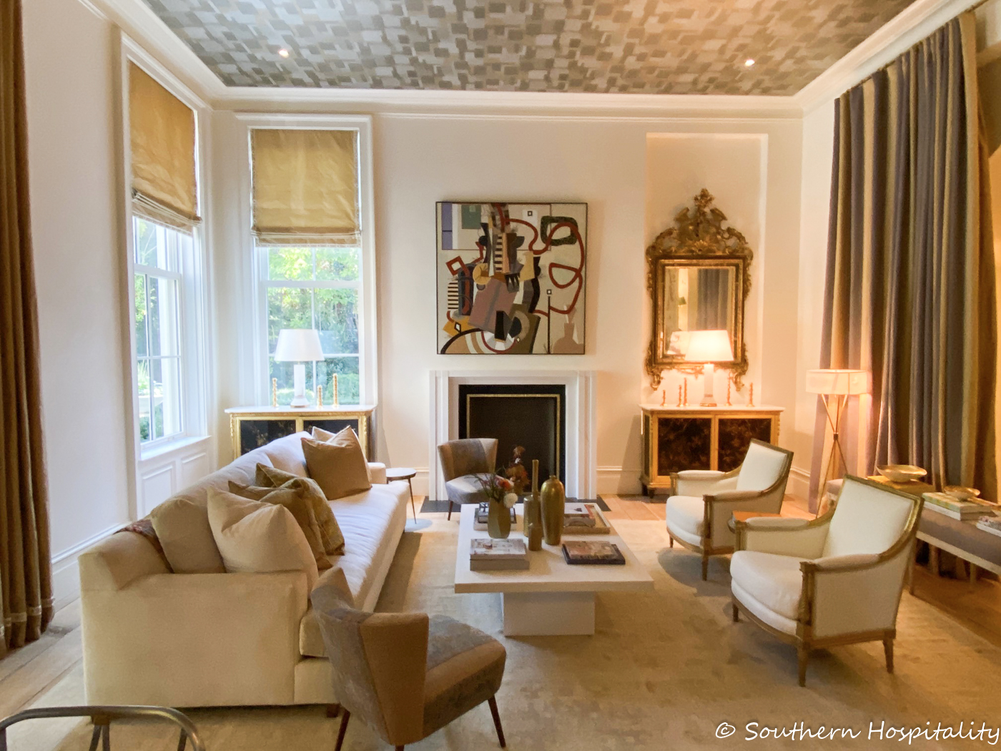
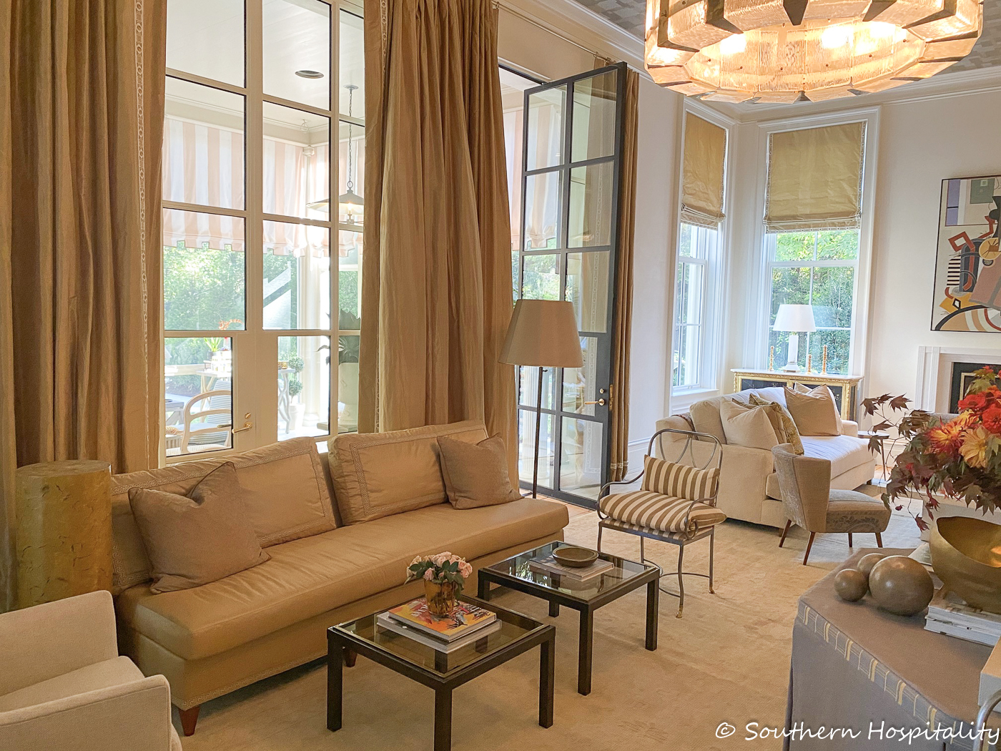
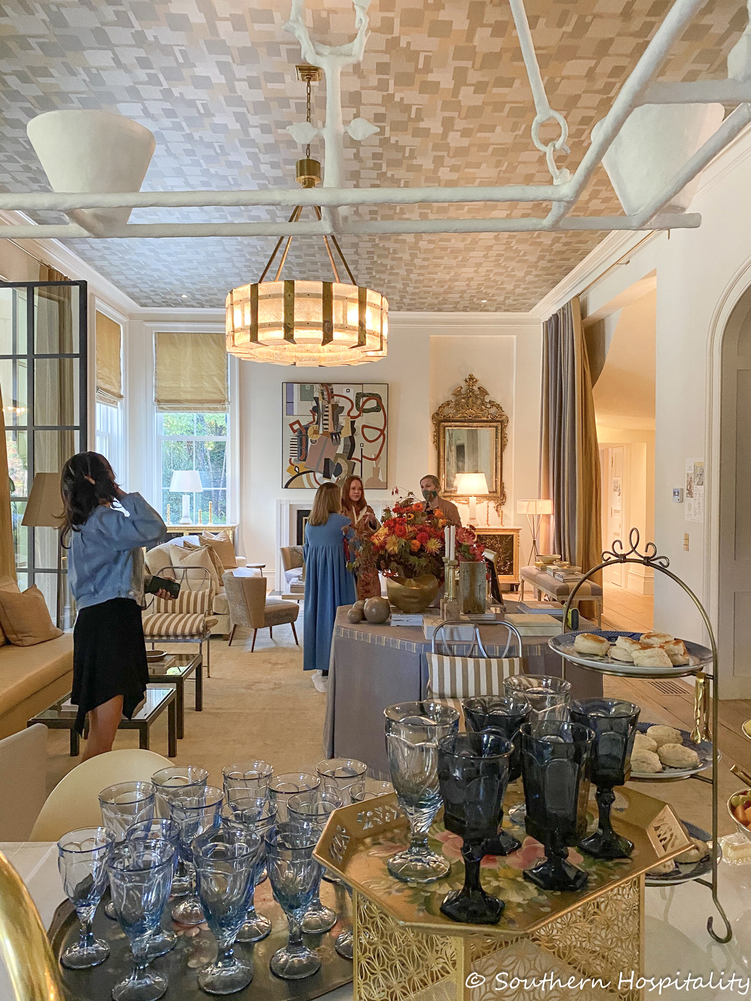
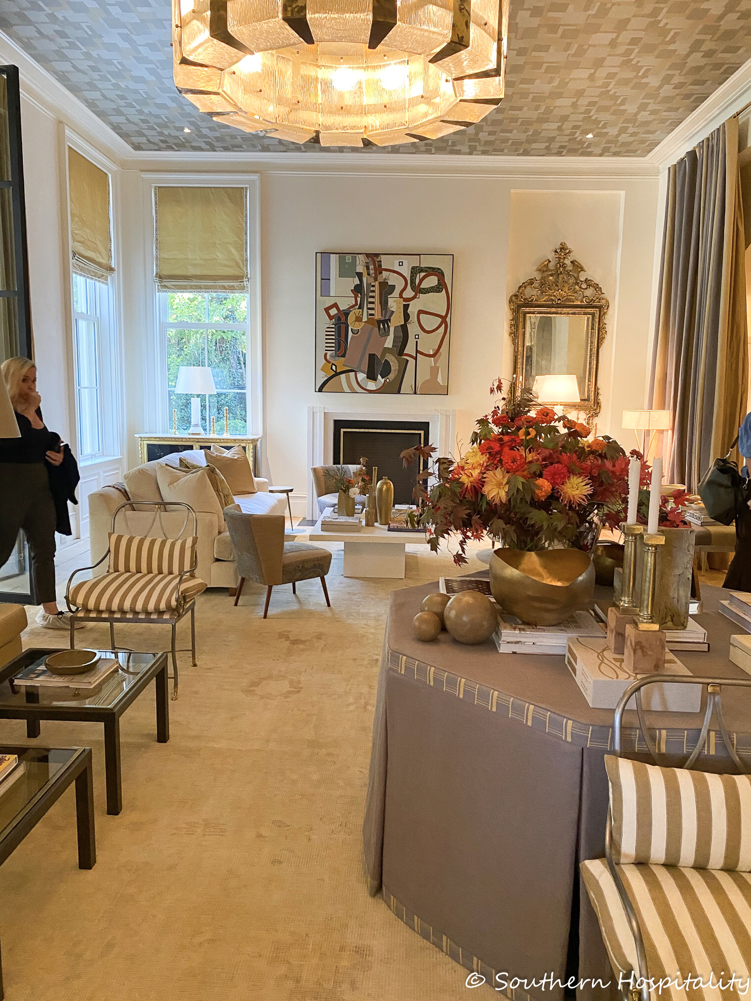
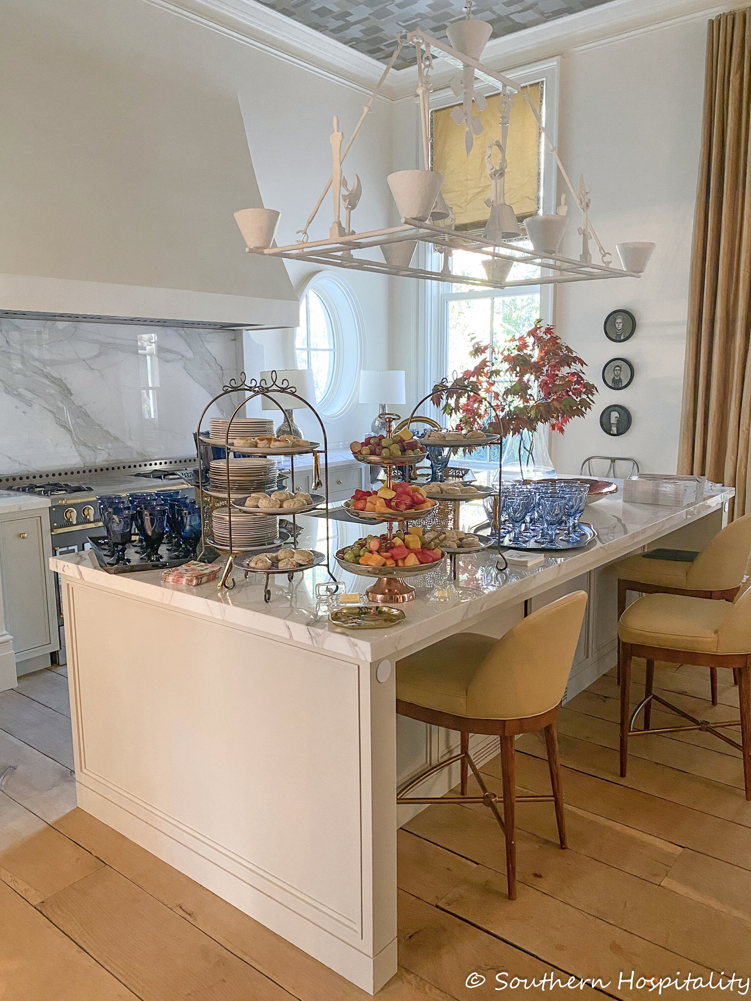
Kitchen and salon are all open to each other.
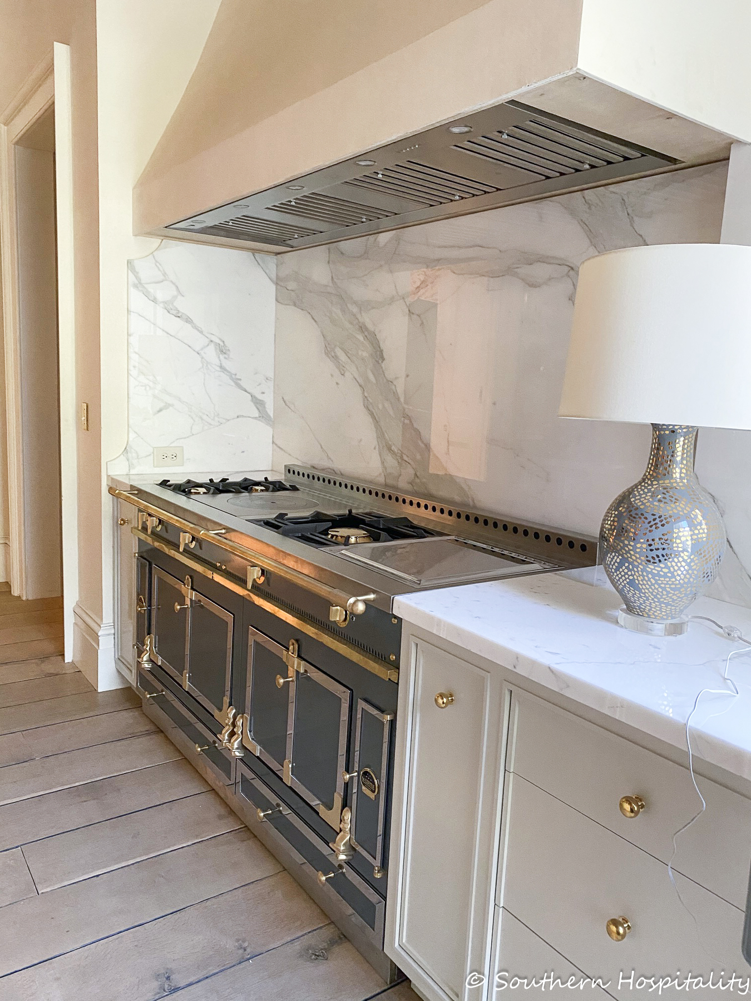
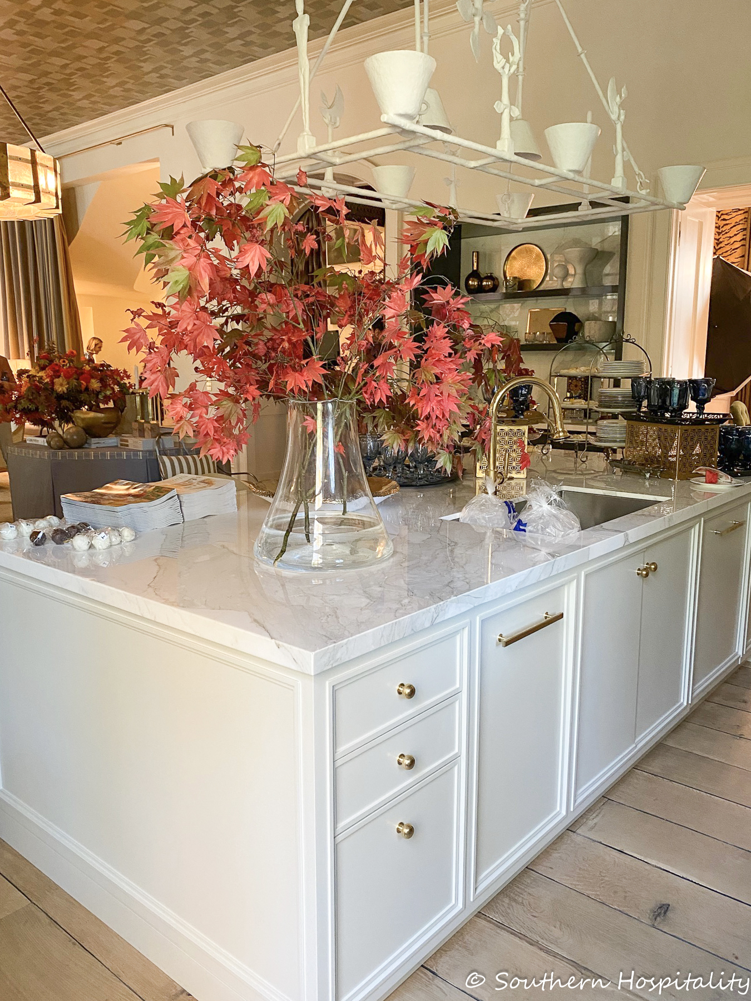
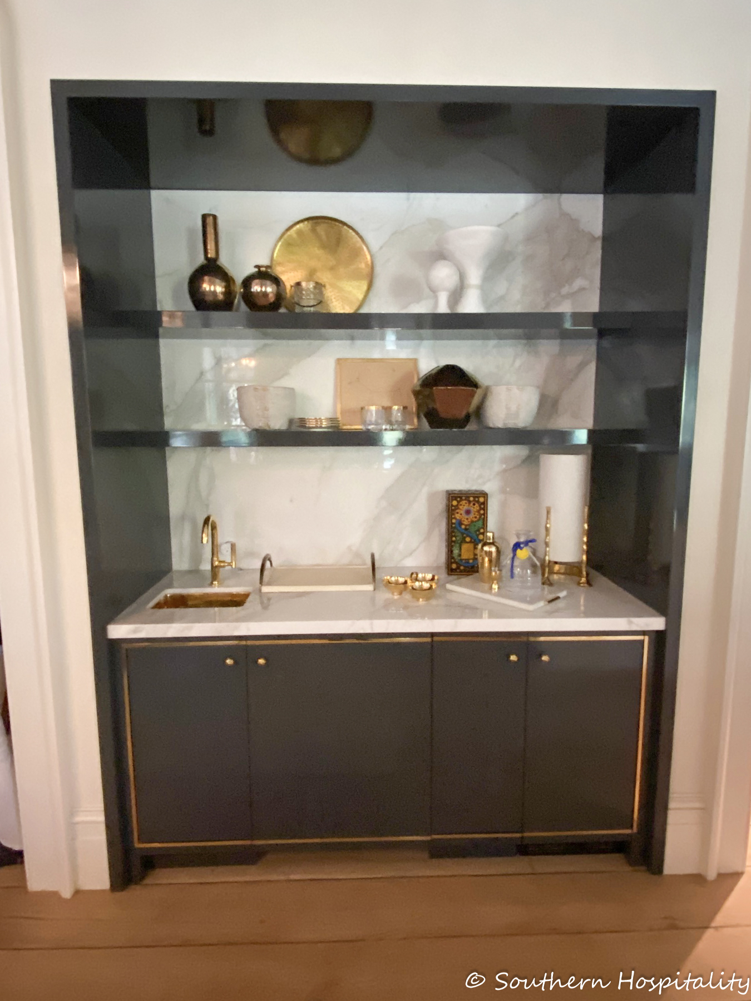
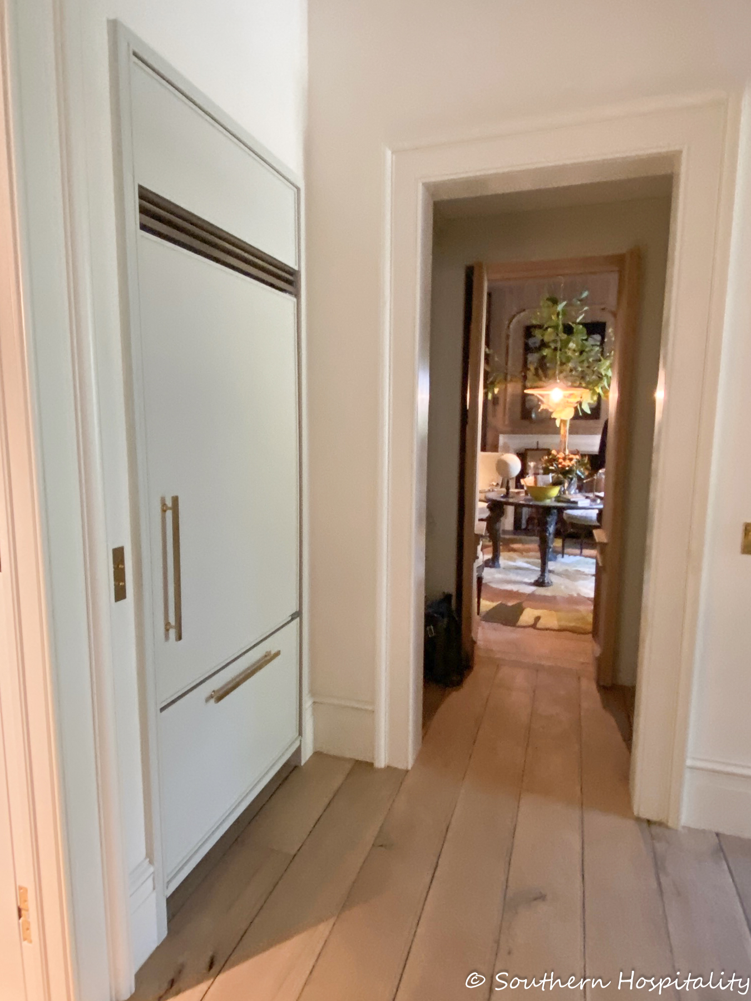
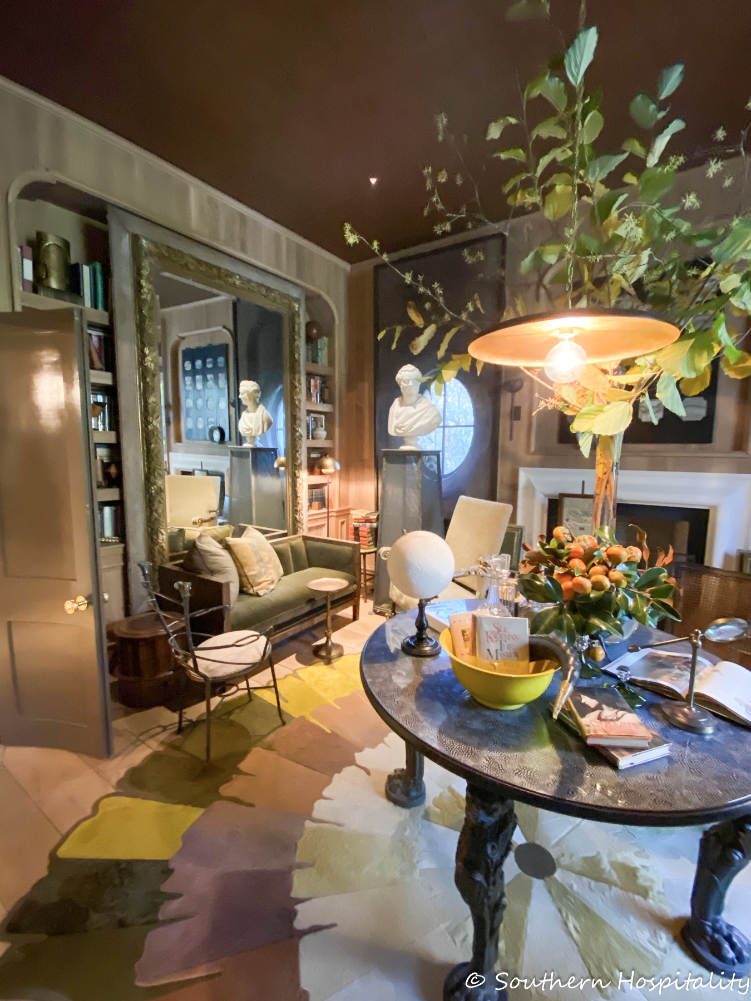
Library: Barry Dixon, Barry Dixon, Inc., Warrenton, VA
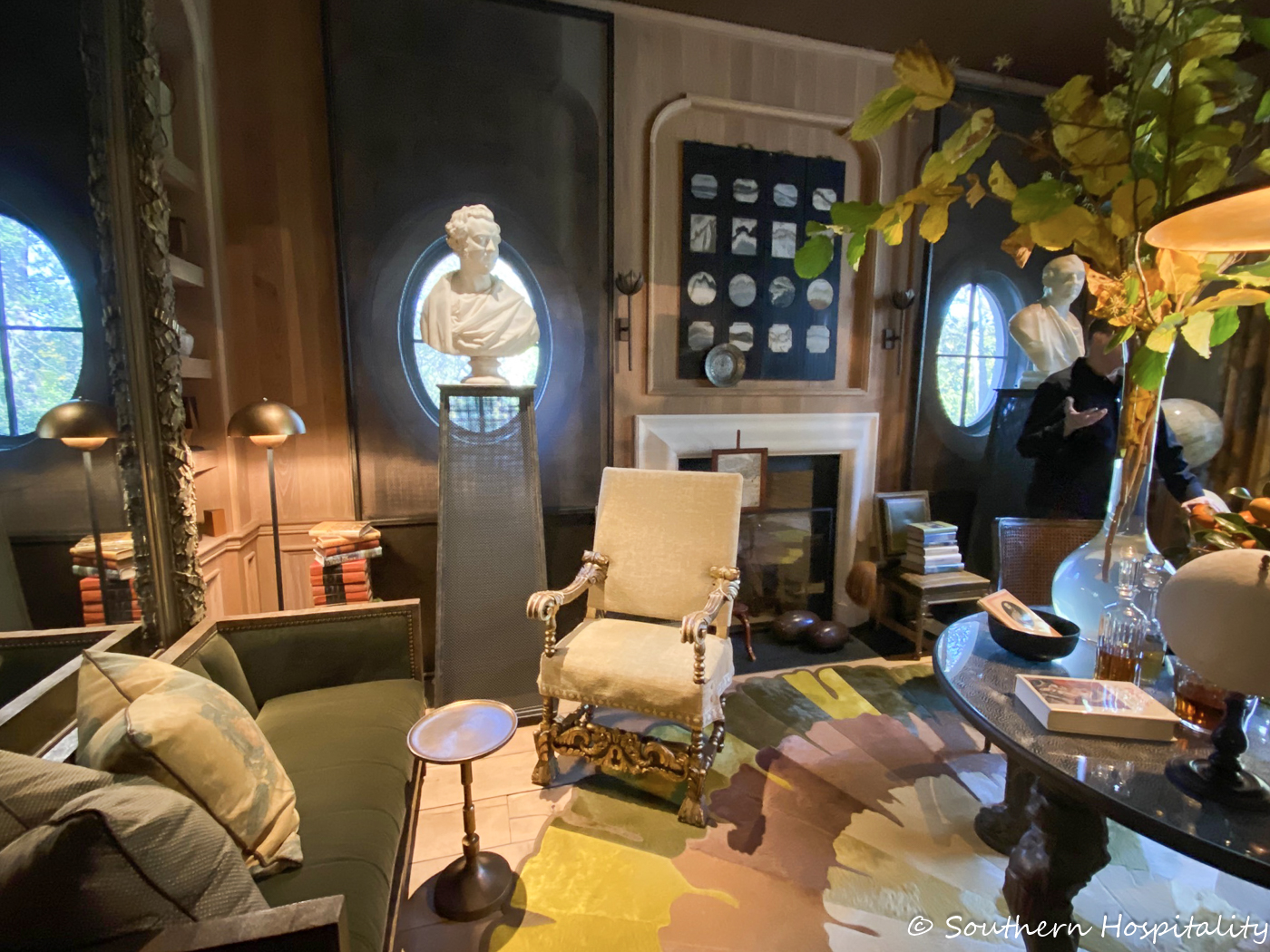
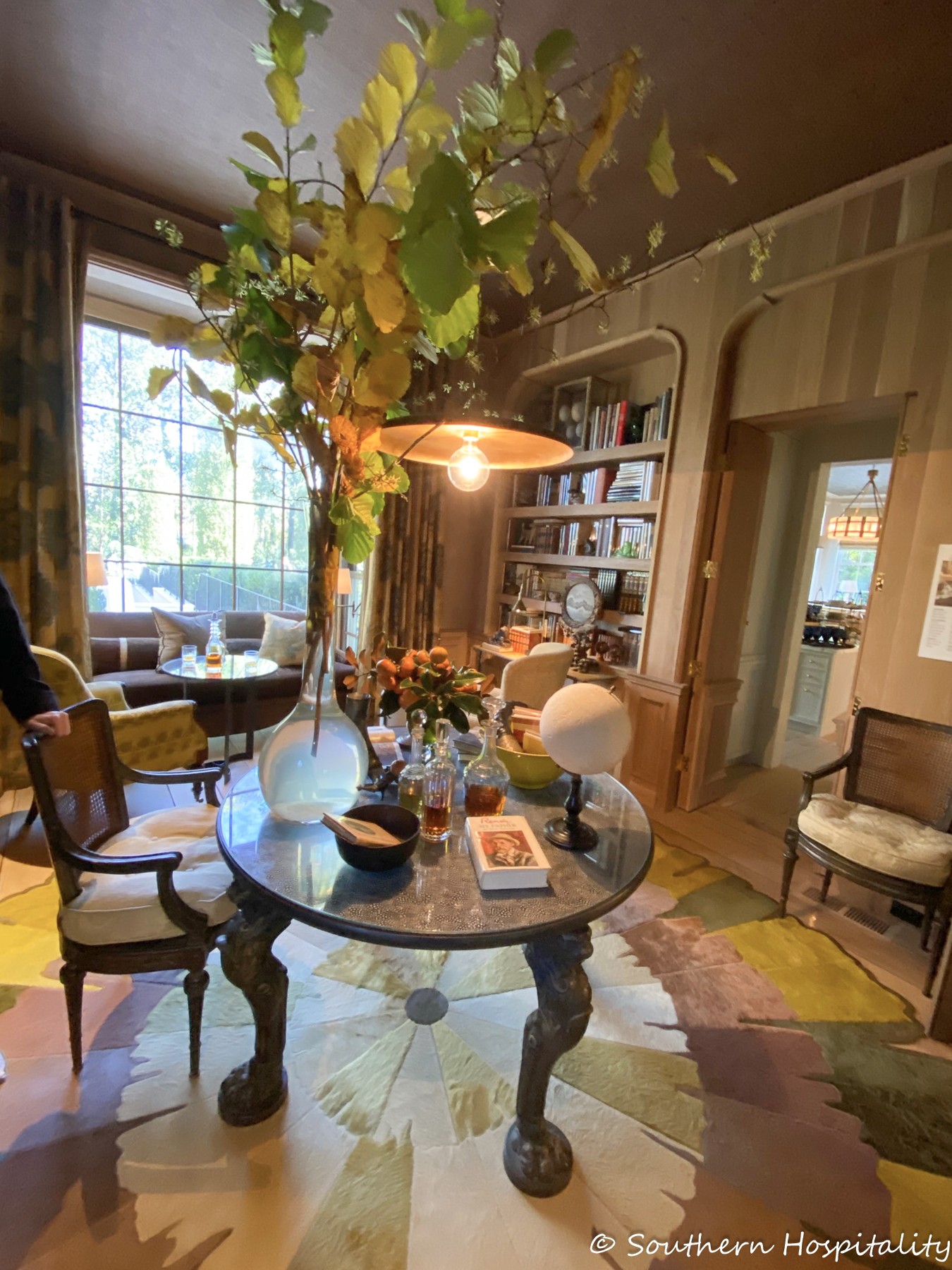
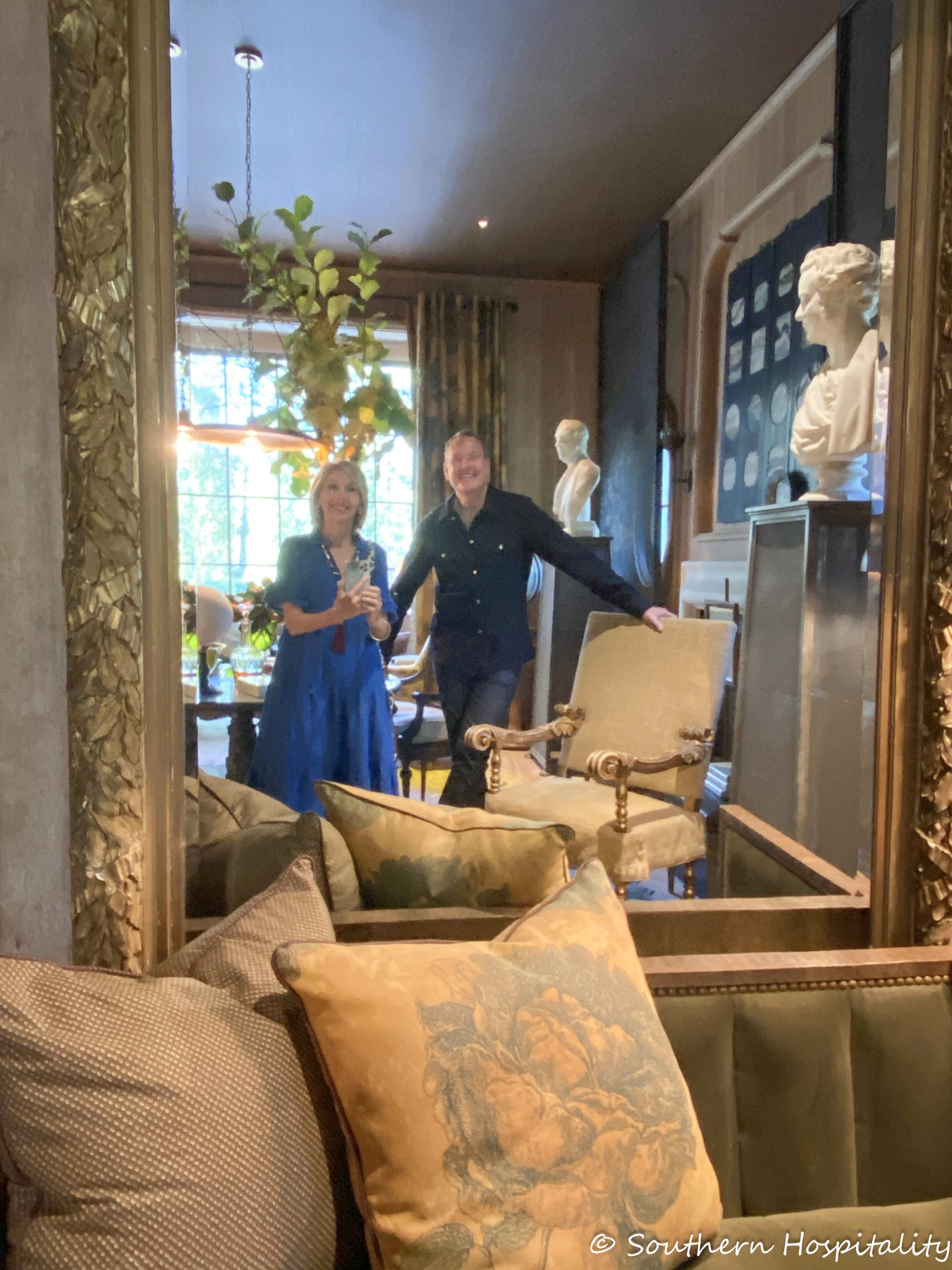
I really enjoyed chatting with Barry Dixon about his room which was so richly layered with fabrics and beautiful objects.
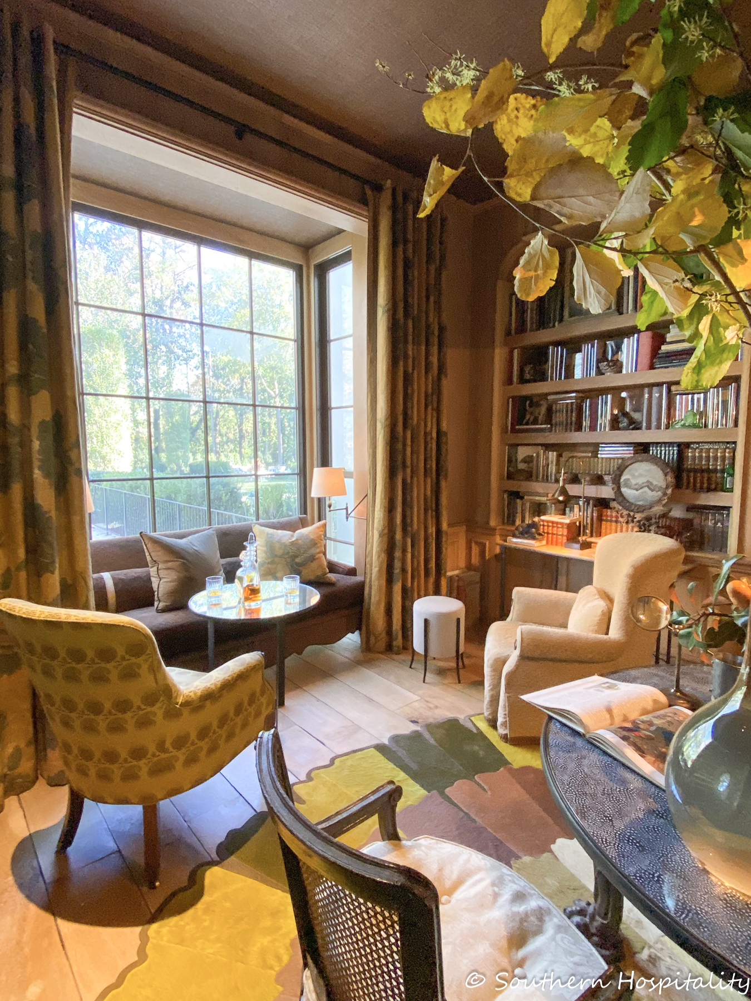
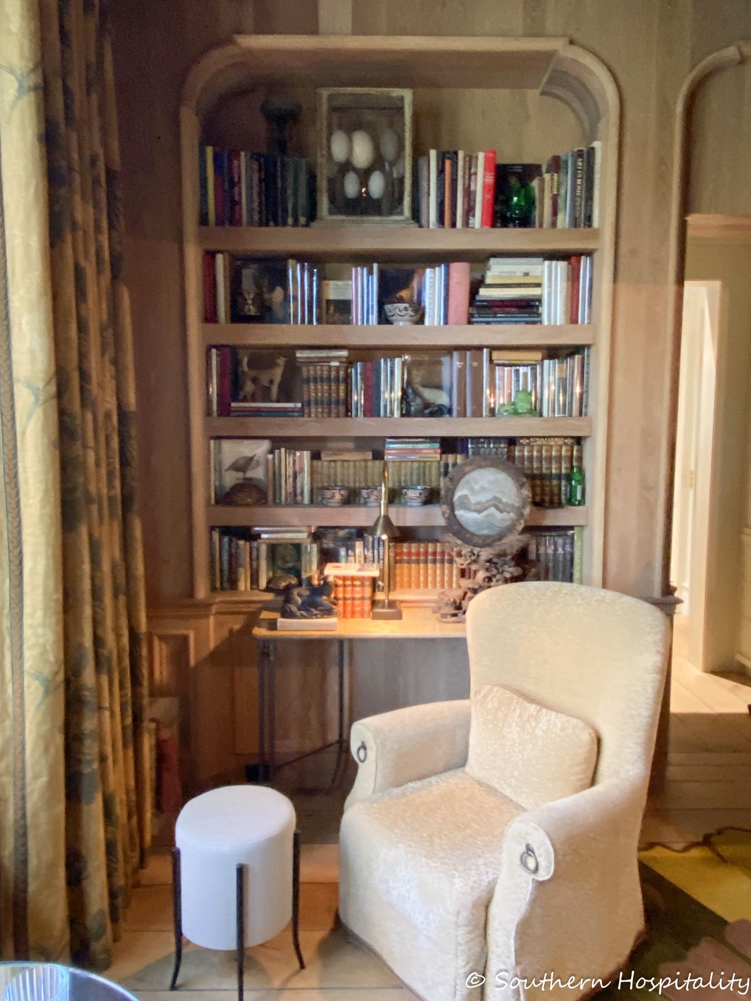

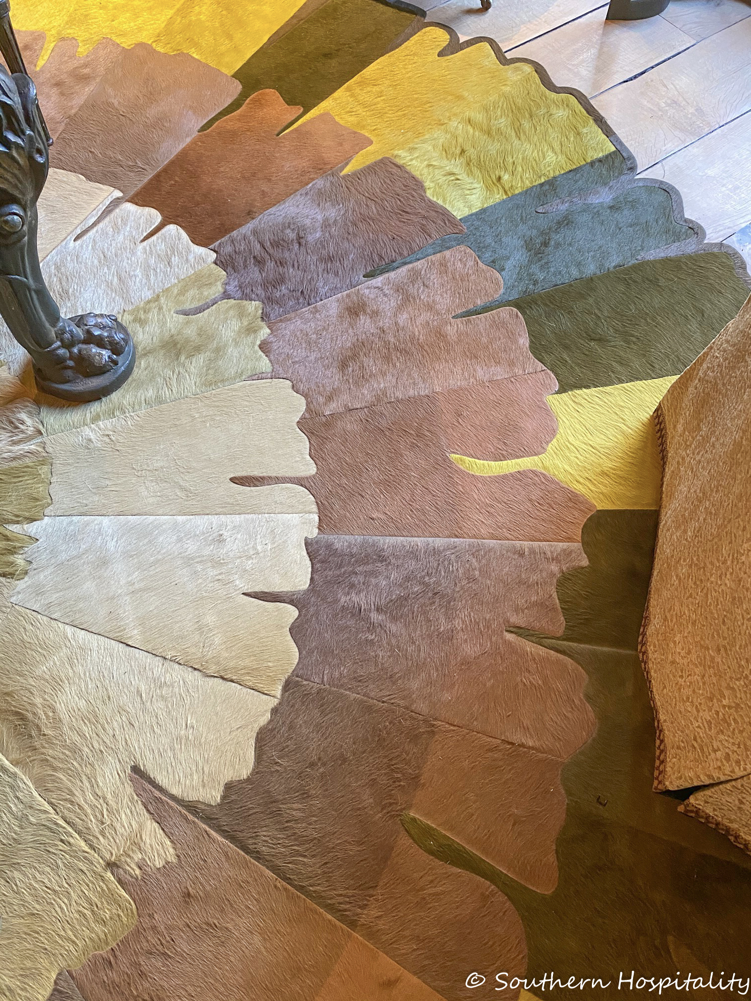
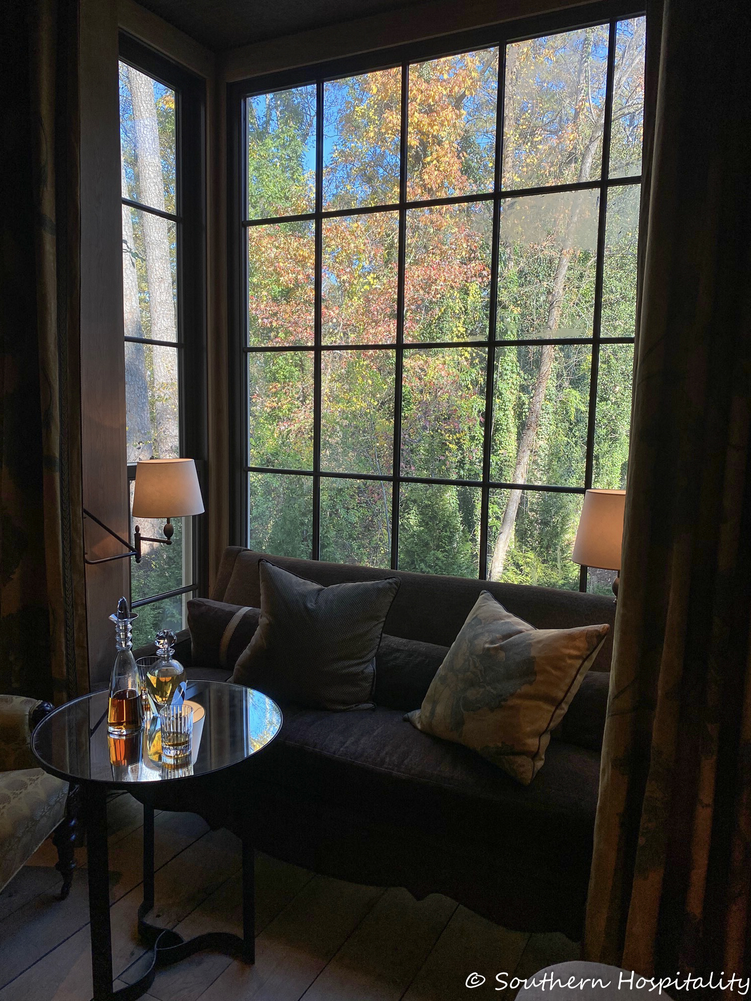
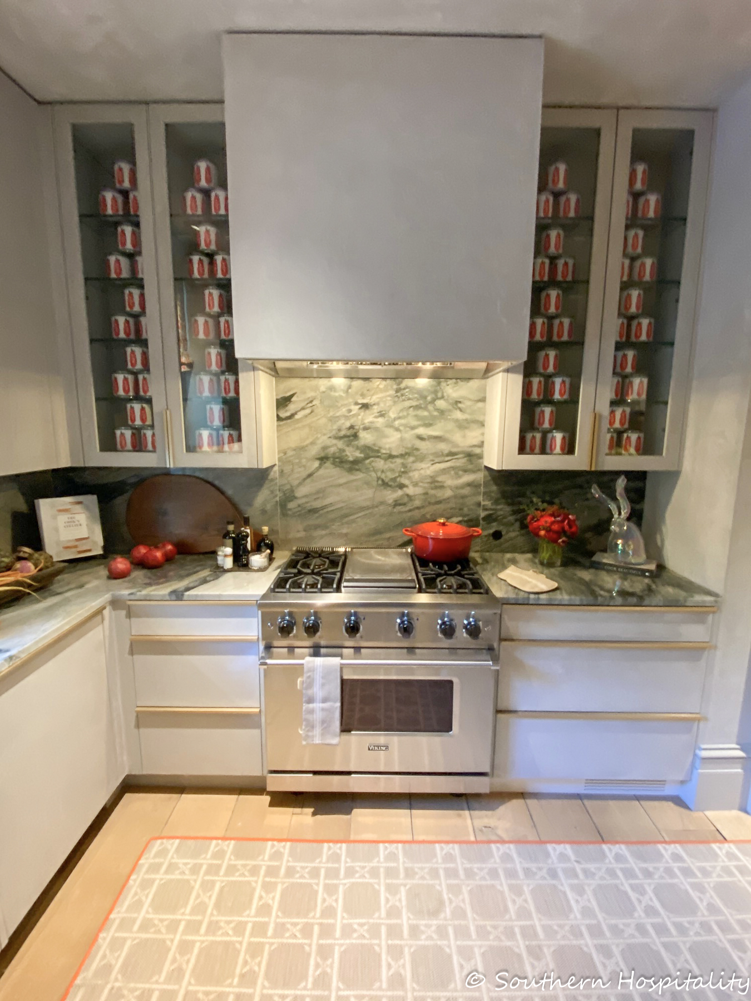
Catering Kitchen & Butler’s Pantry: Melanie Millner, The Design Atelier, Atlanta, GA
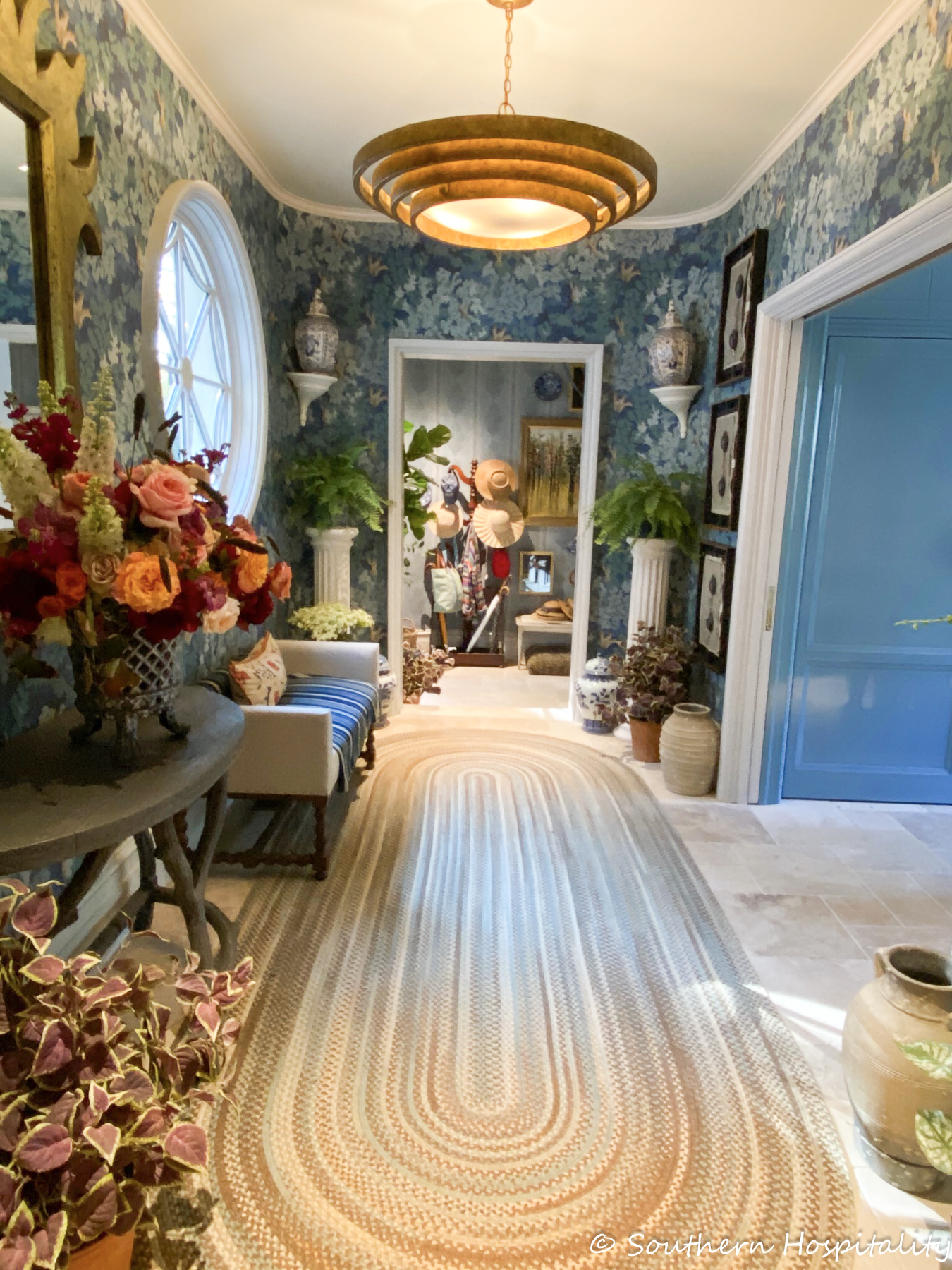
Cutting Room, Potting Porch & Adjoining west gallery: Bunny Williams Interior Design, New York, NY
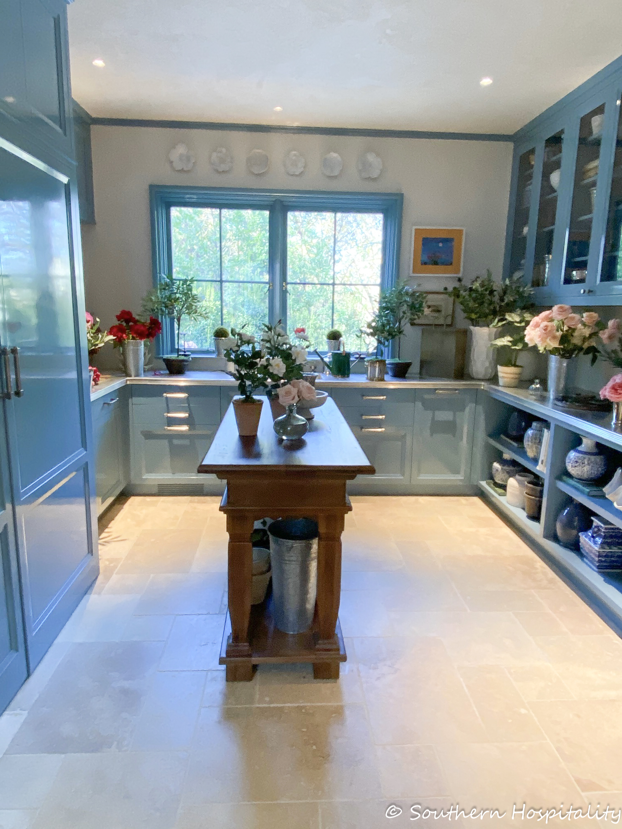
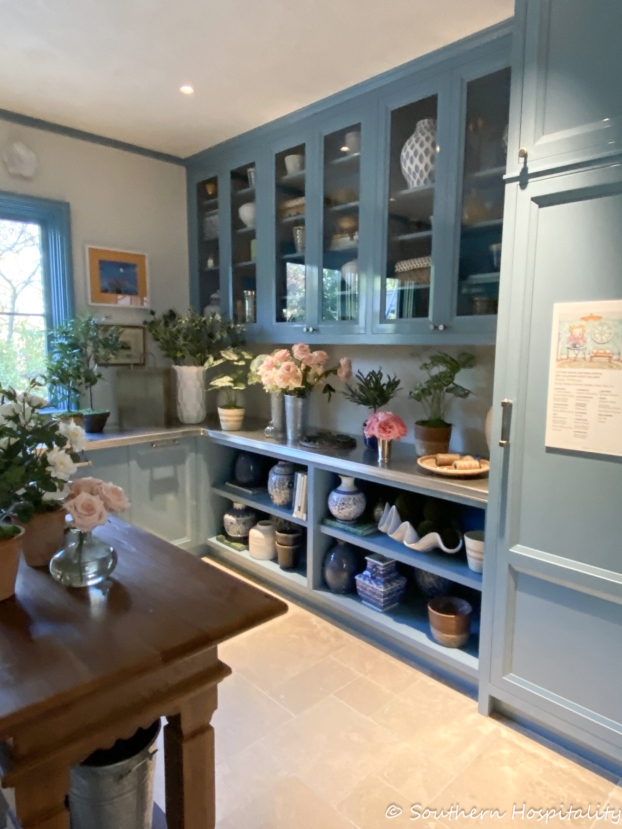
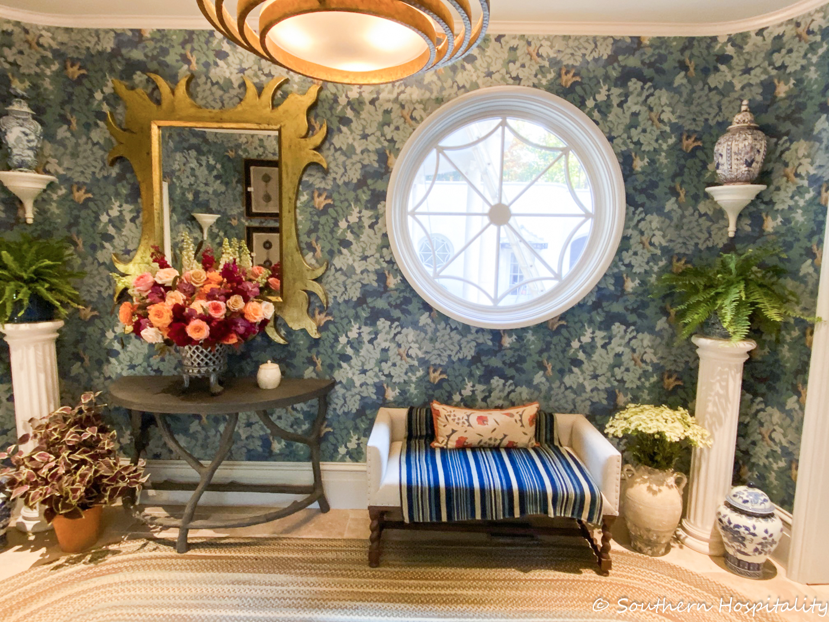
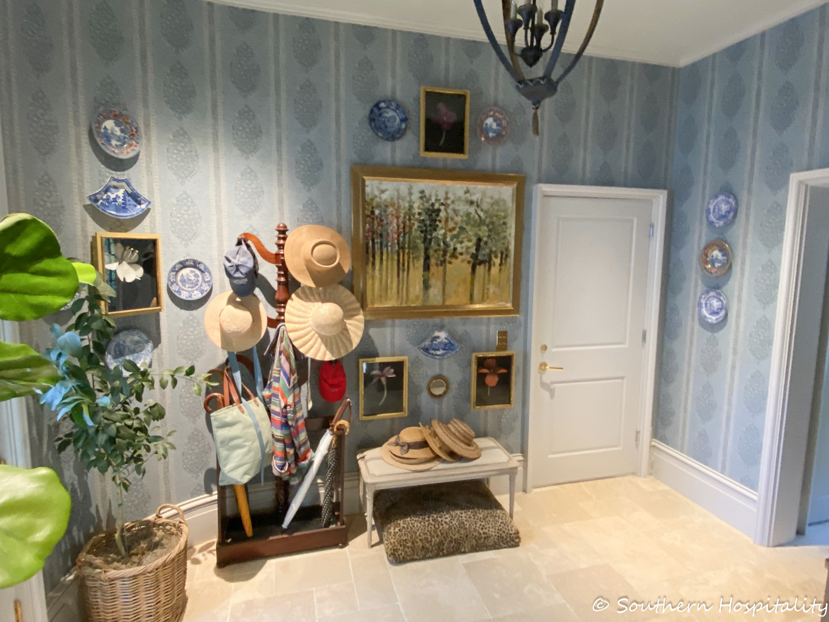
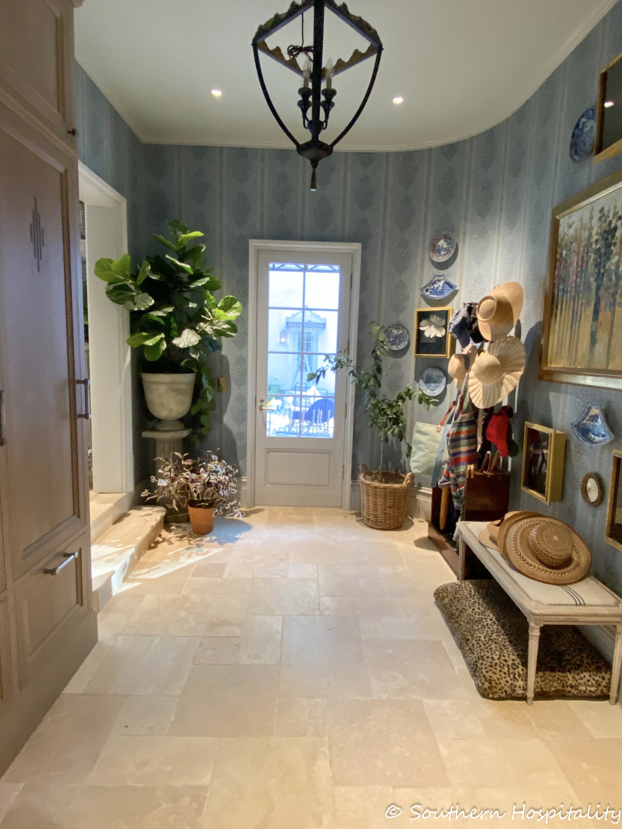
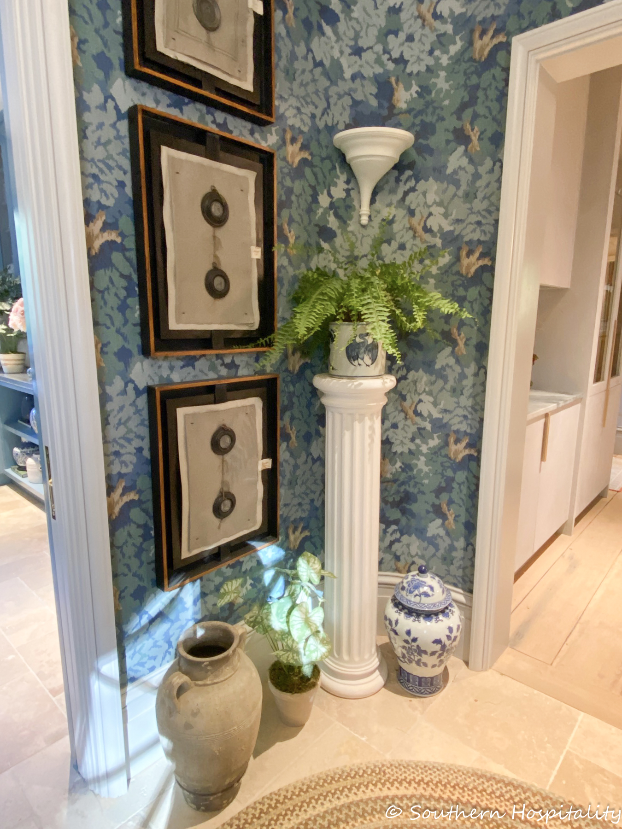
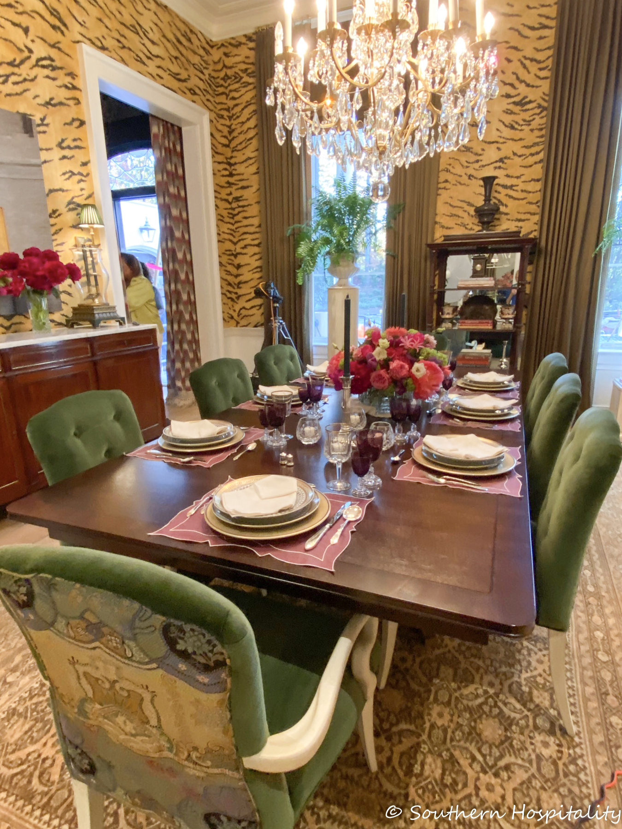
Dining Room: Alexa Hampton, Mark Hampton, New York, NY
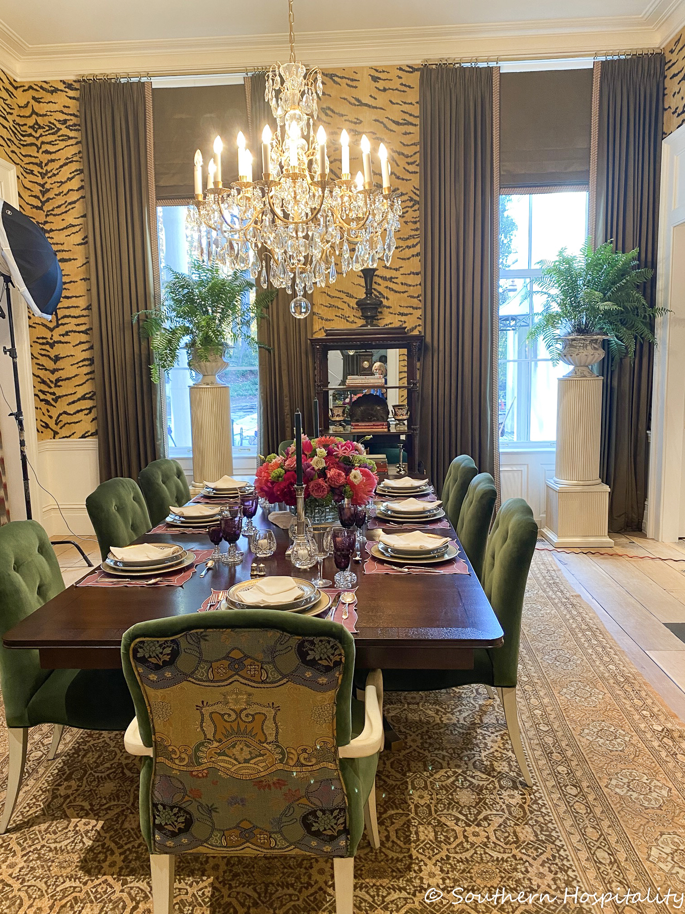
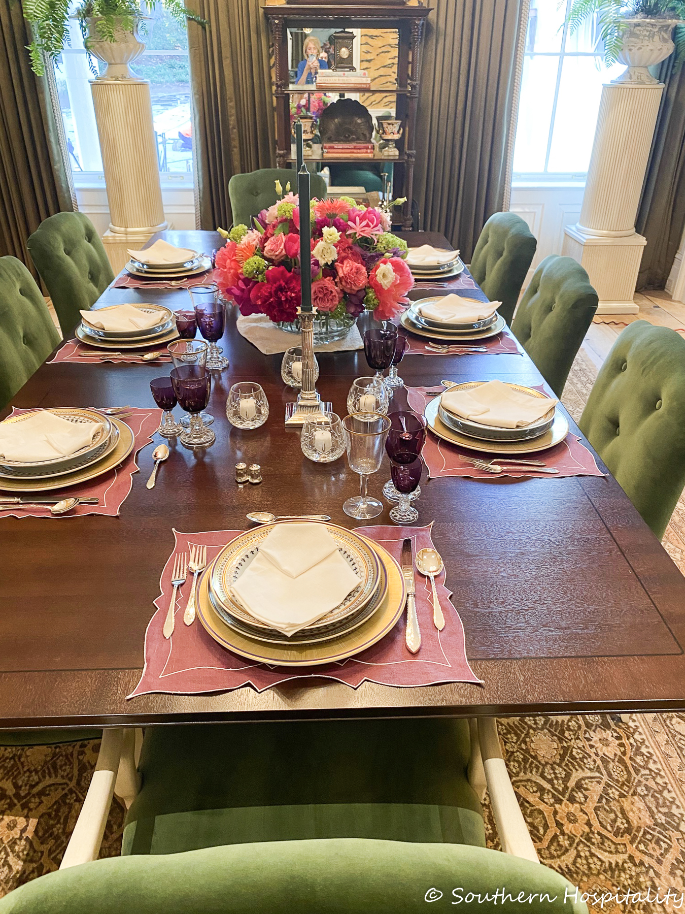
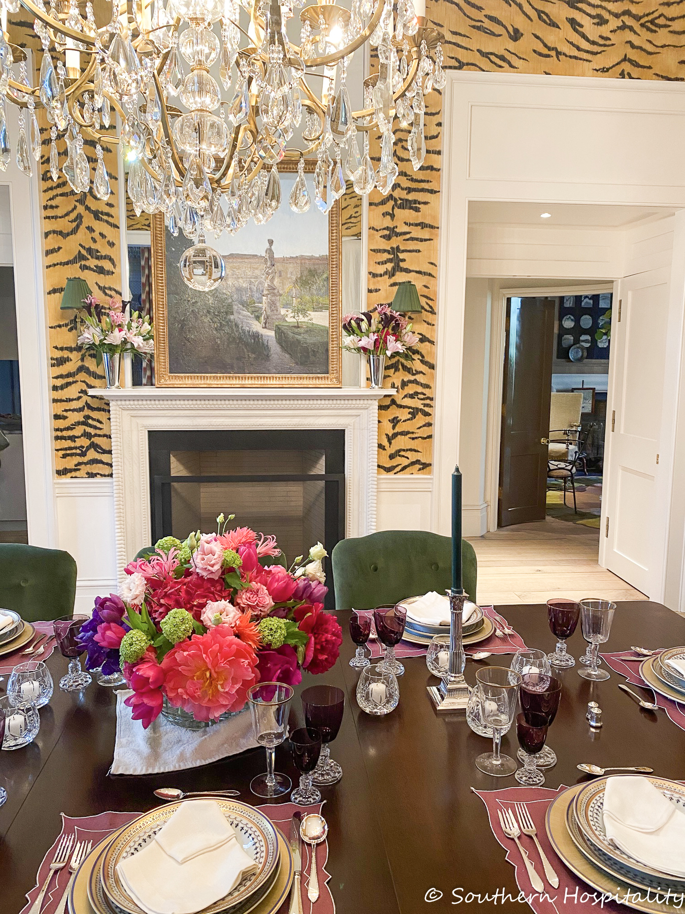
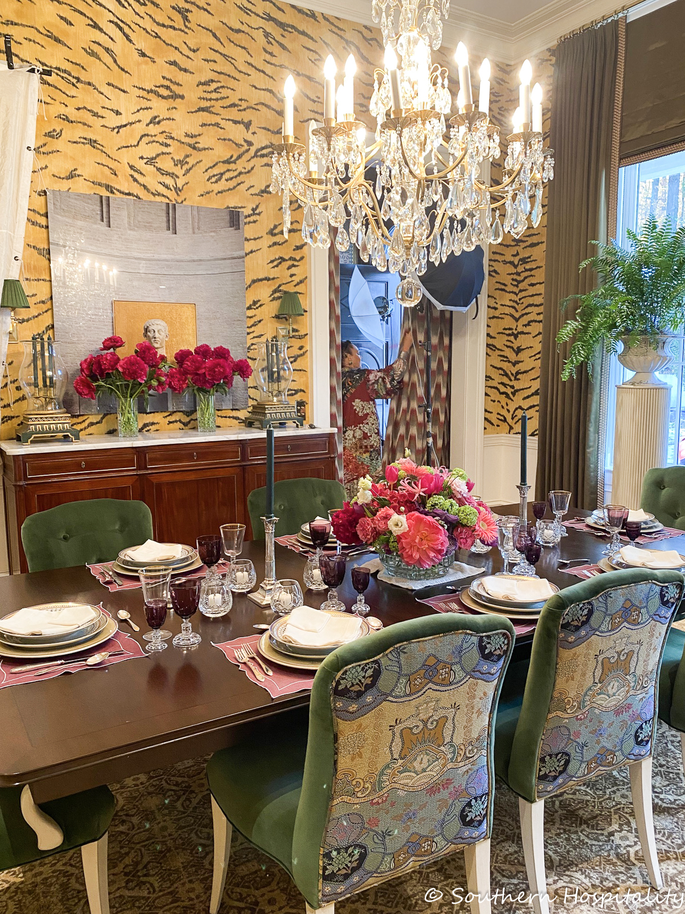
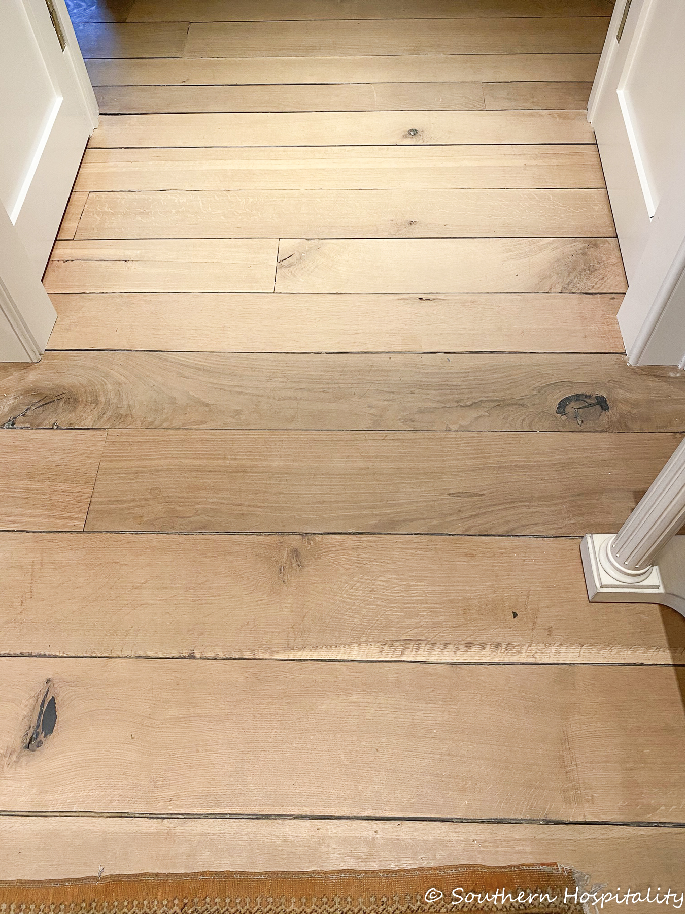
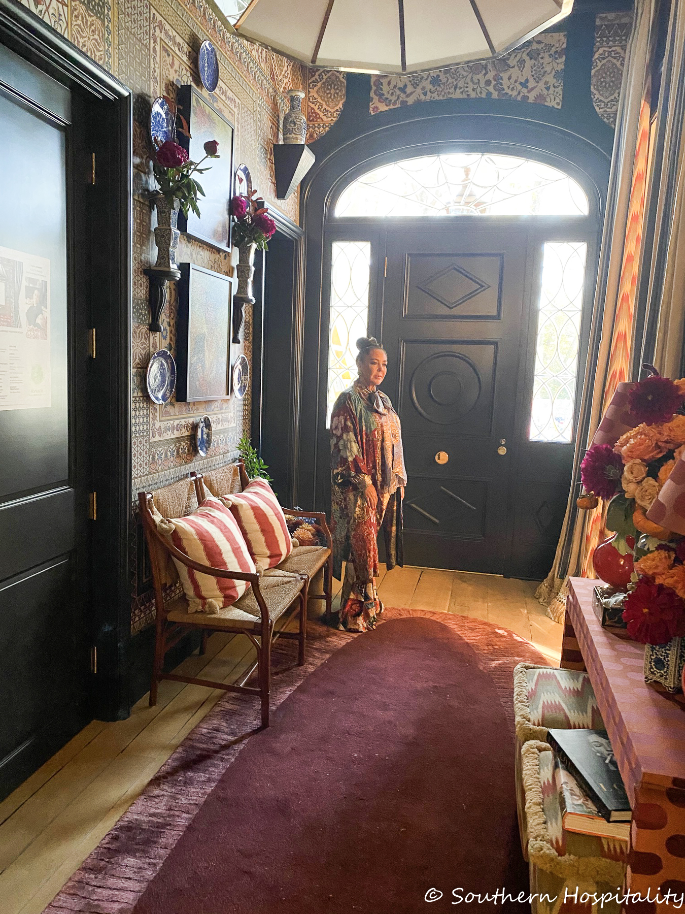
Entrance Foyer & Powder Room: Michelle Nussbaumer, Ceylon et Cie, Dallas, TX
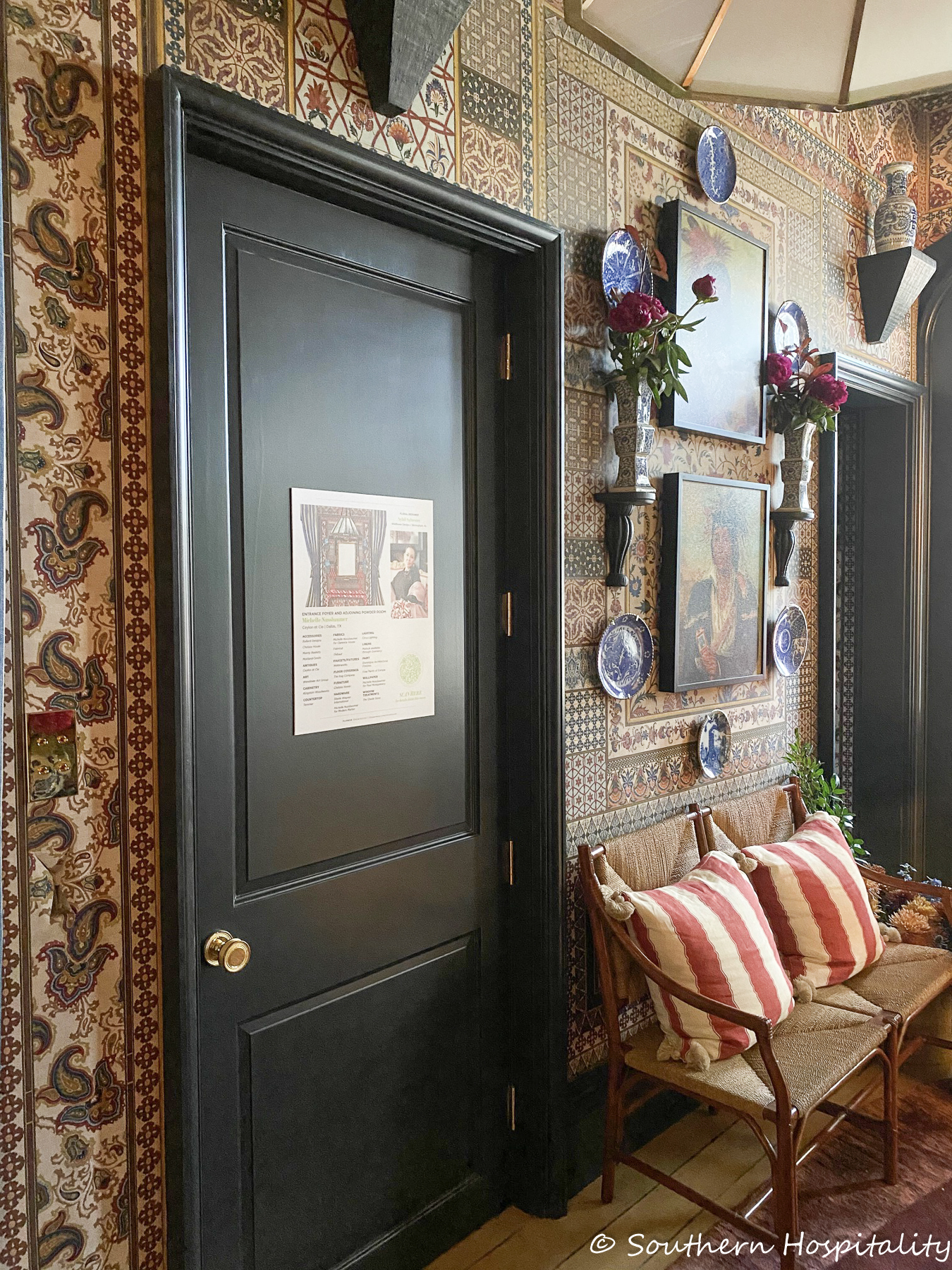
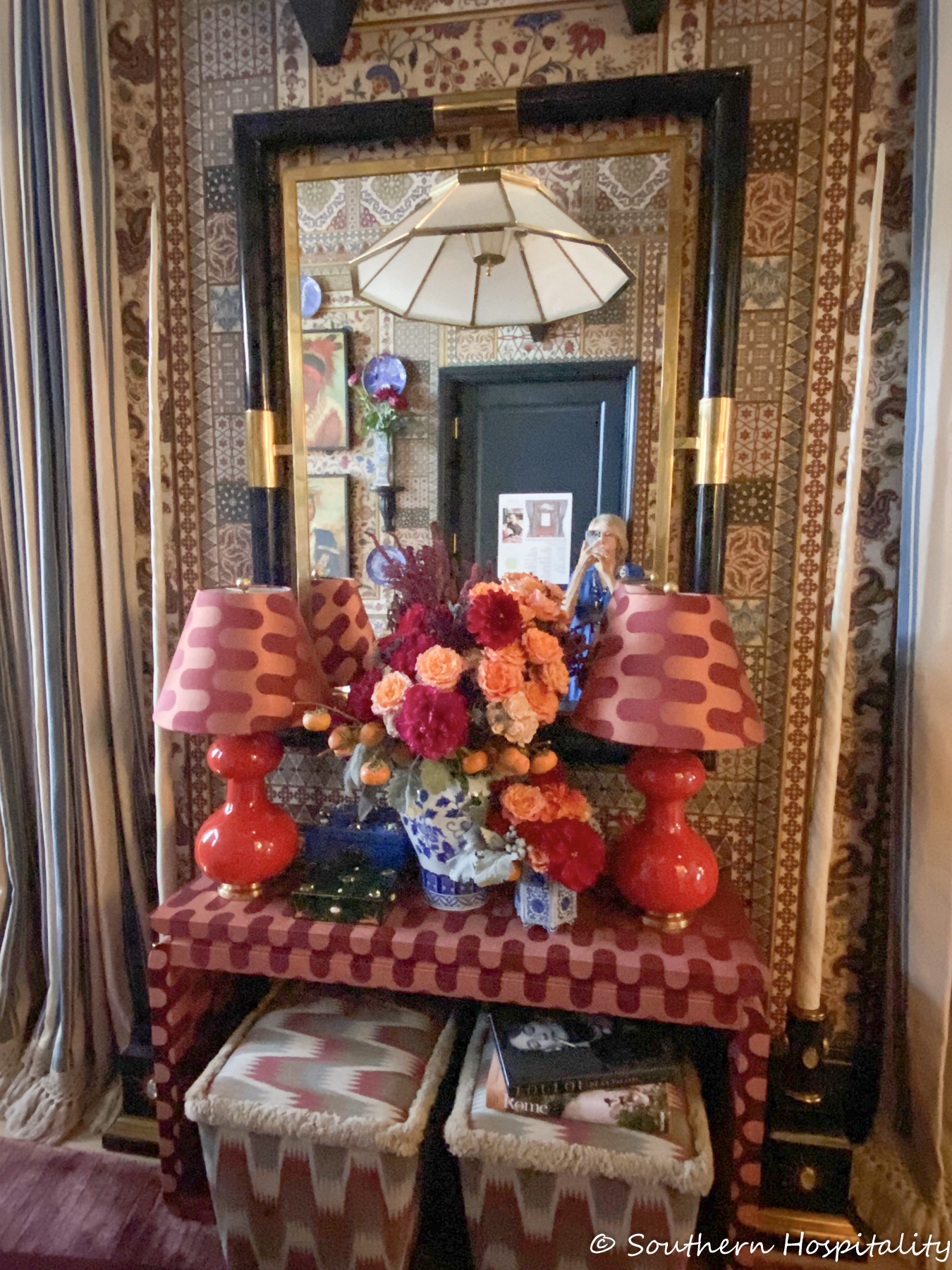

Primary Bedroom: Cathy Kincaid, Cathy Kincaid Interiors, Dallas, TX
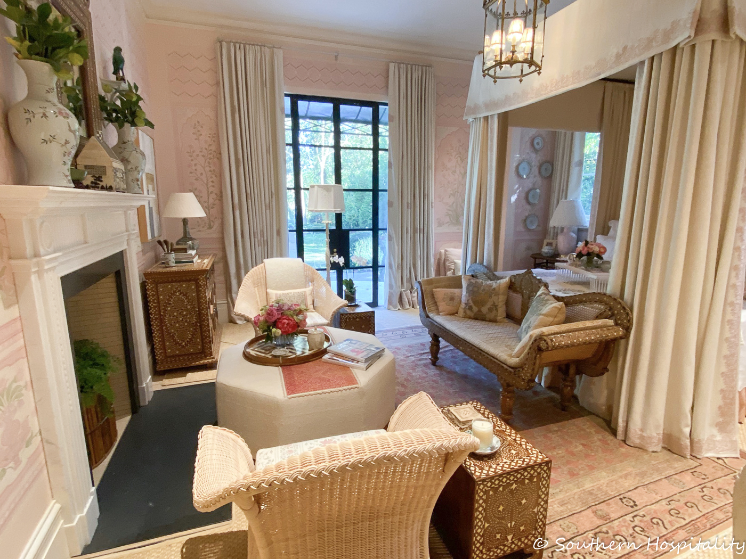
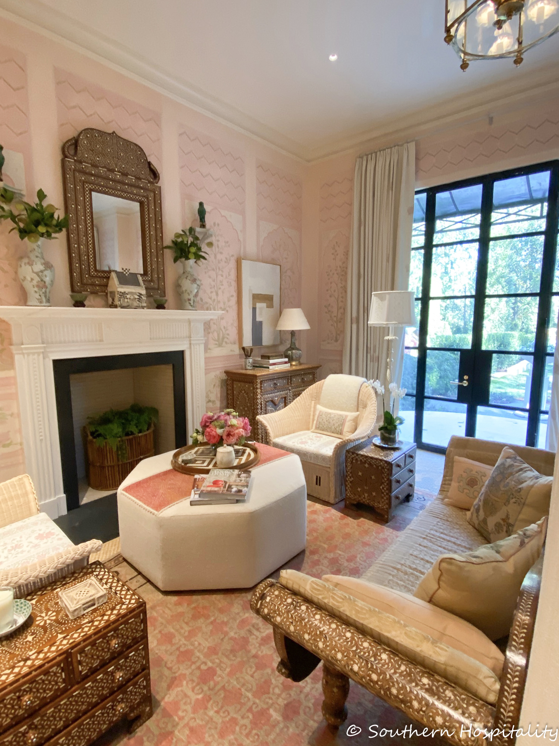
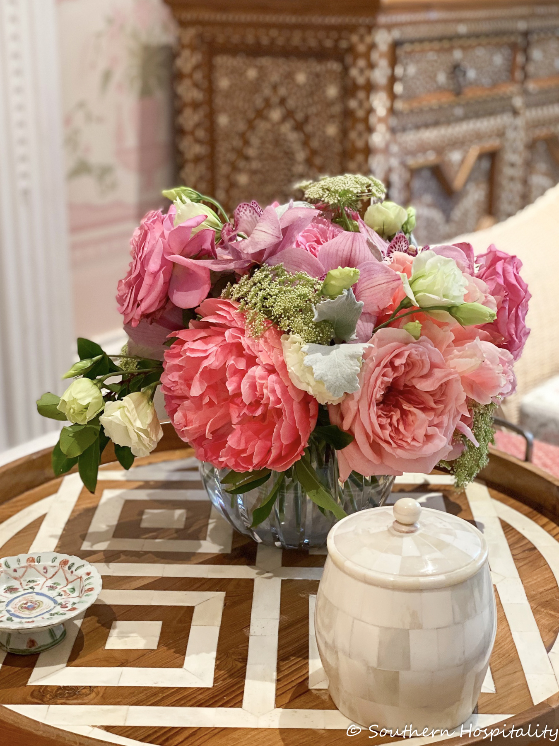
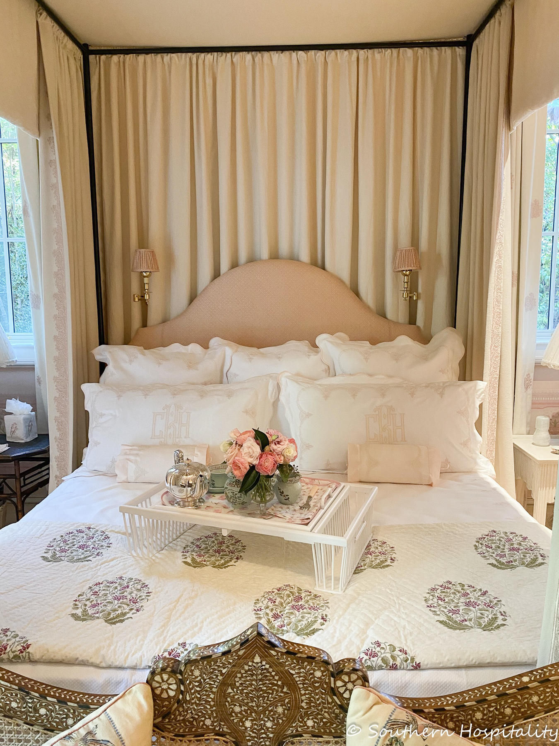
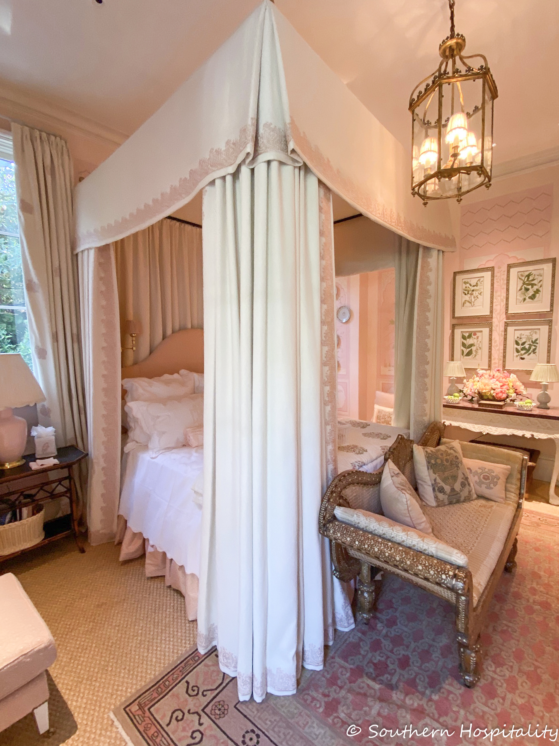
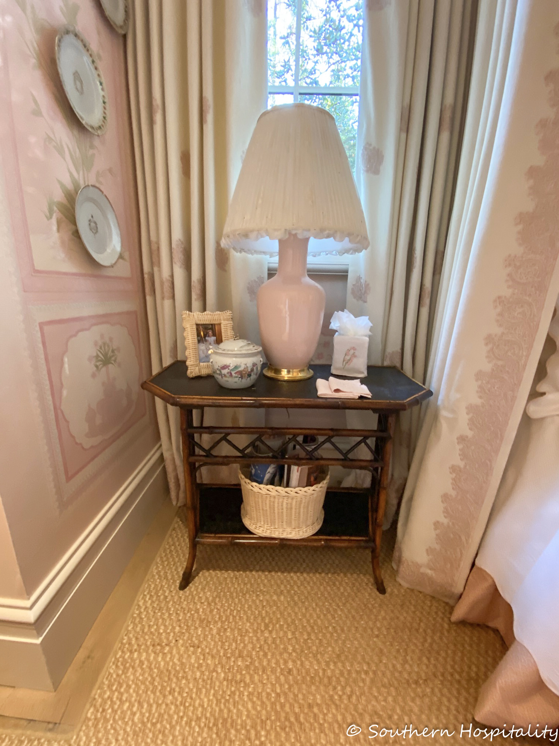
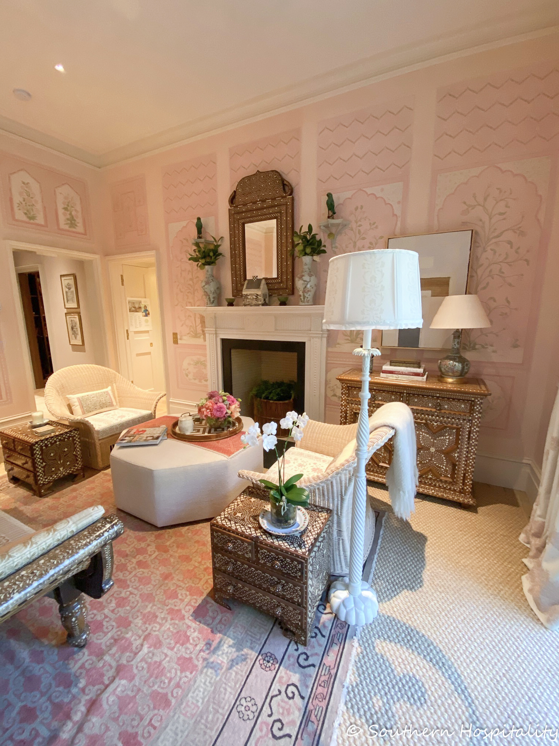
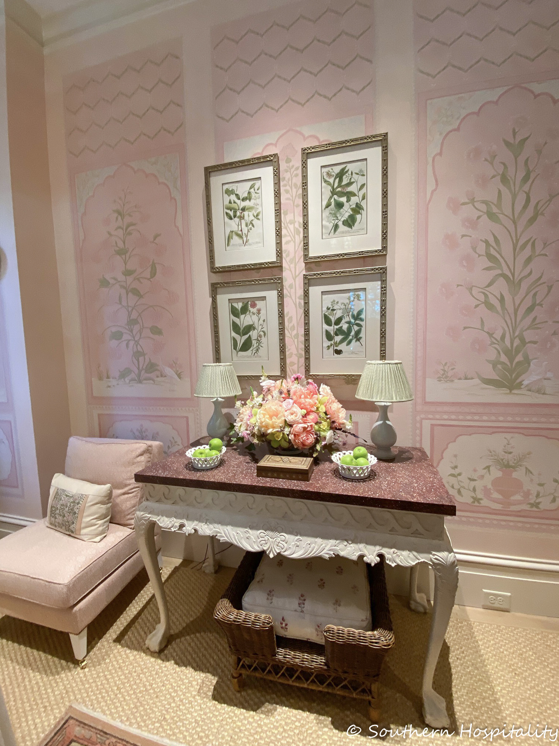
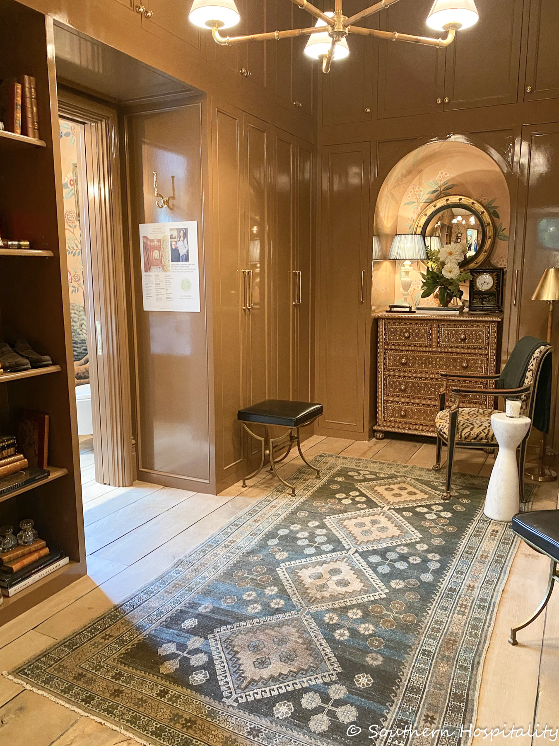
Gentleman’s Dressing Room & Adjoining Powder Room: Don Easterling & Nina Long, Matthews Design Group, Atlanta, GA
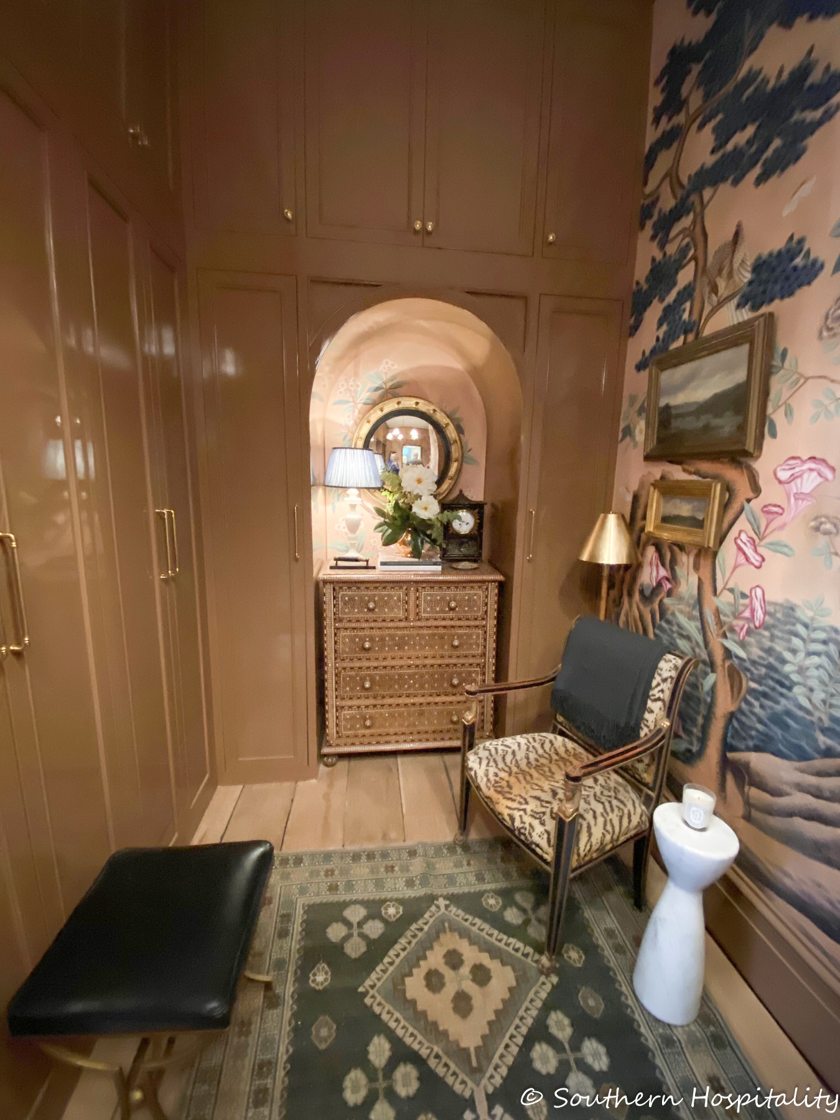
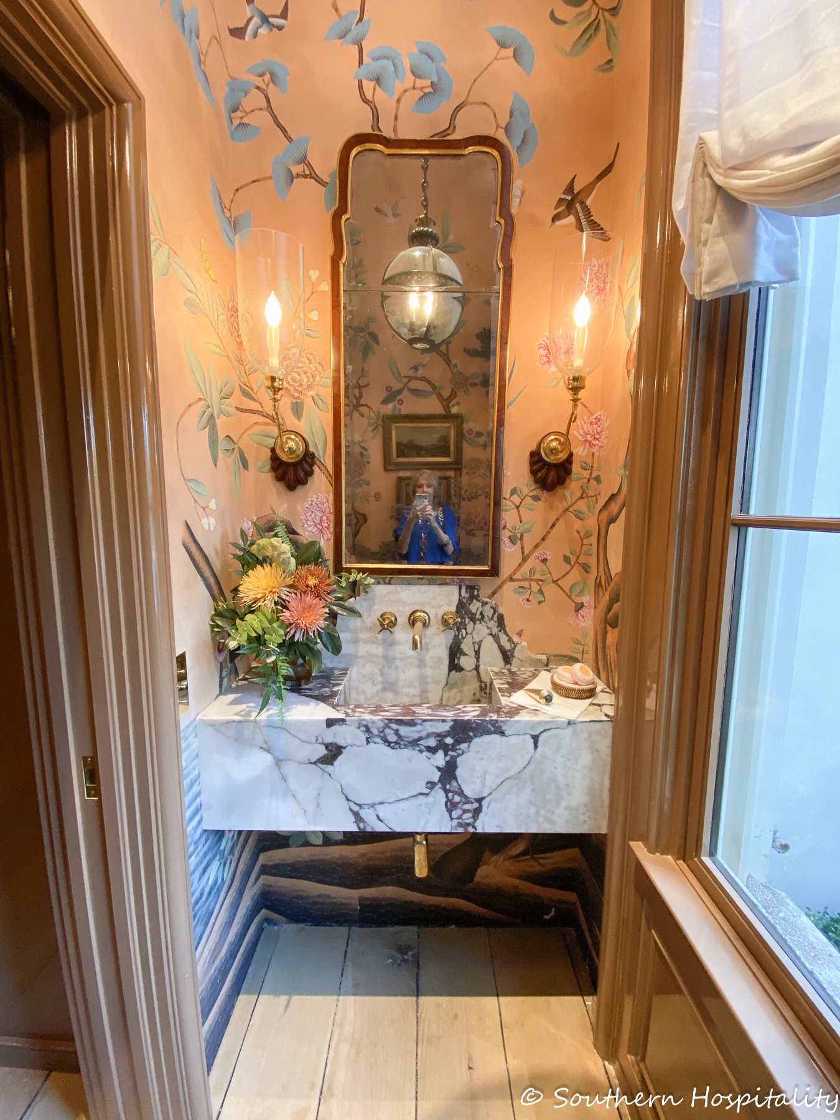
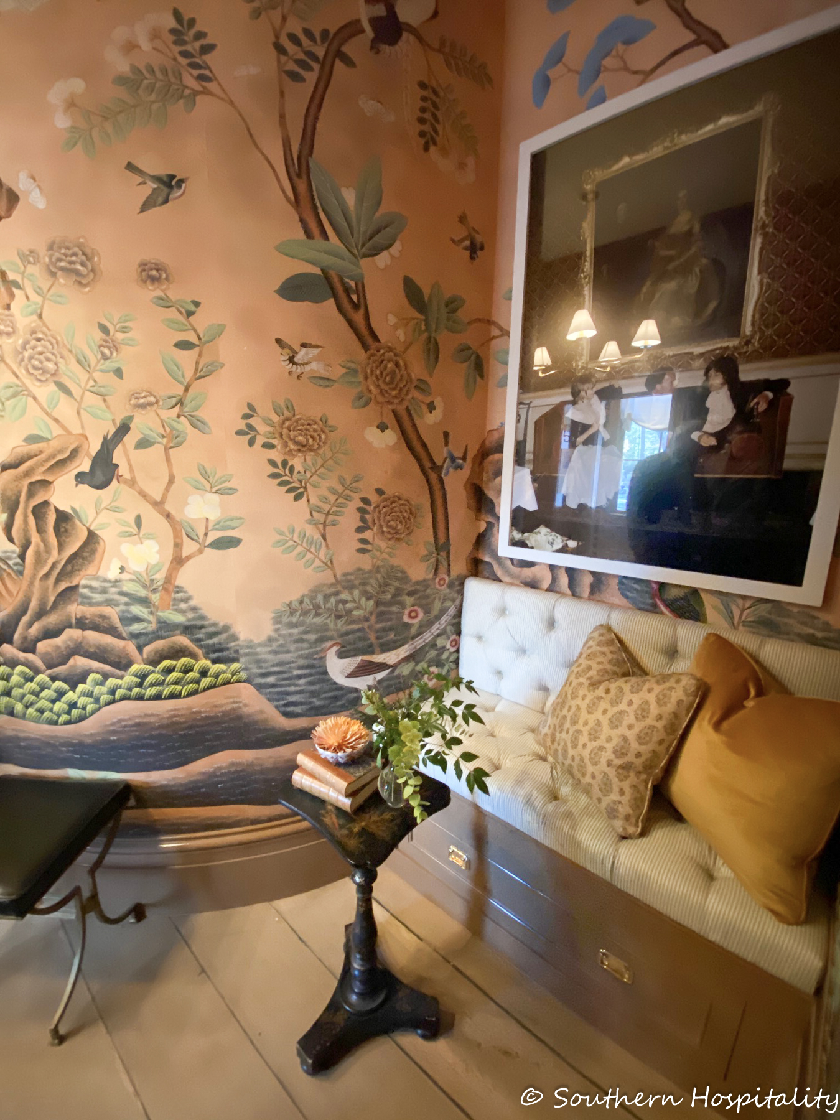
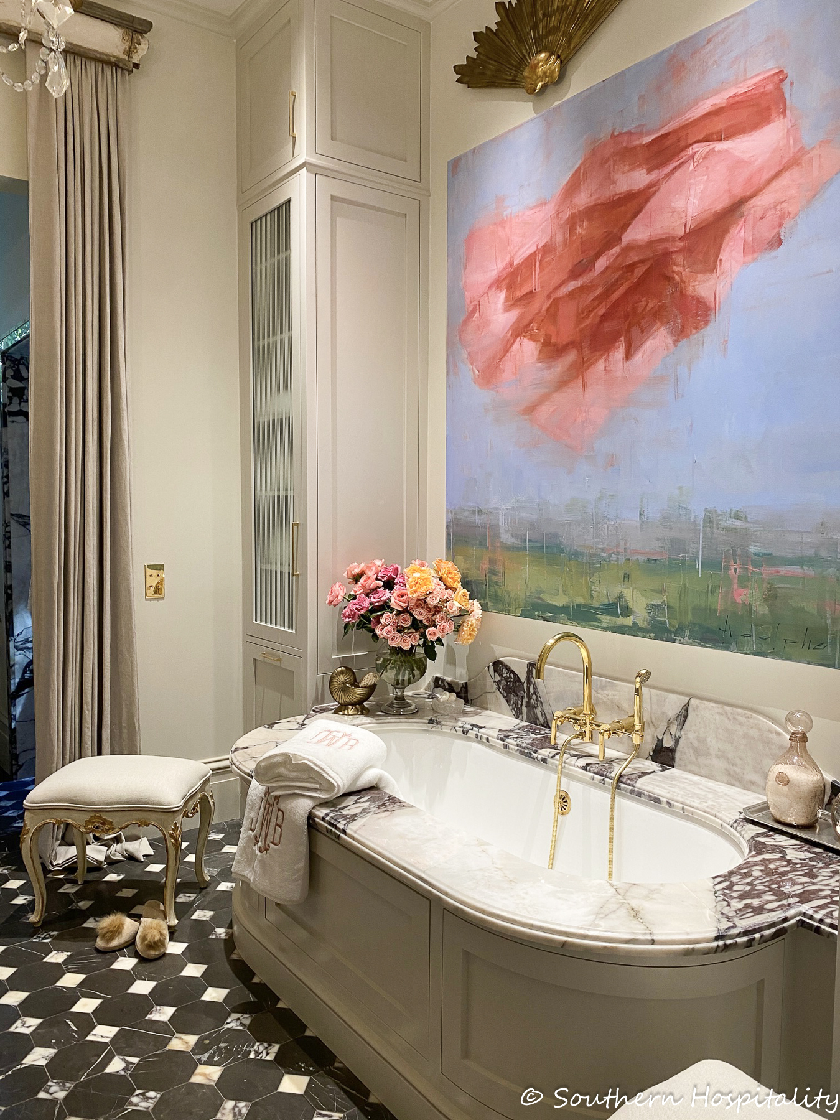
Primary Bath, Her Dressing Room & Adjoining East Gallery: Julie Dodson, Dodson Interiors, Houston, TX
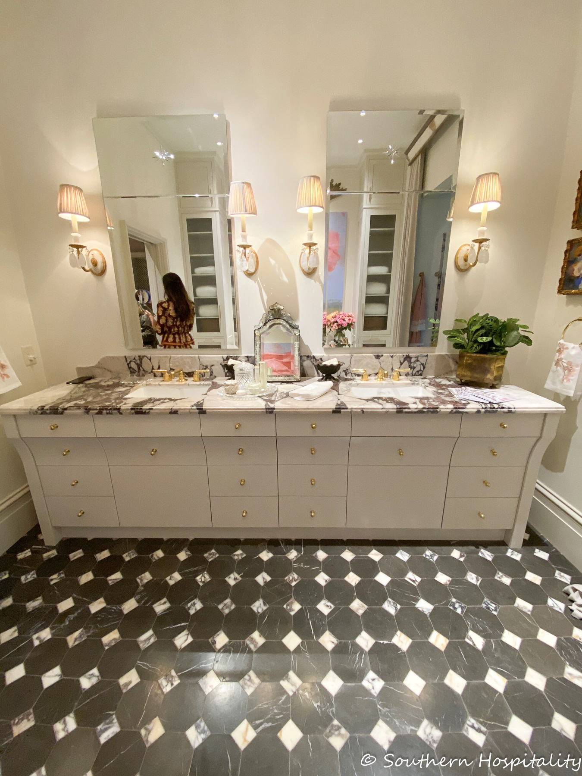
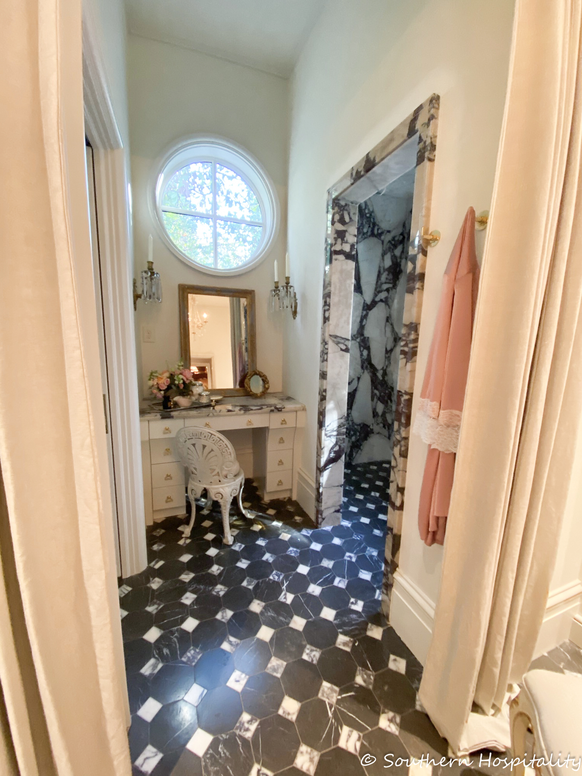
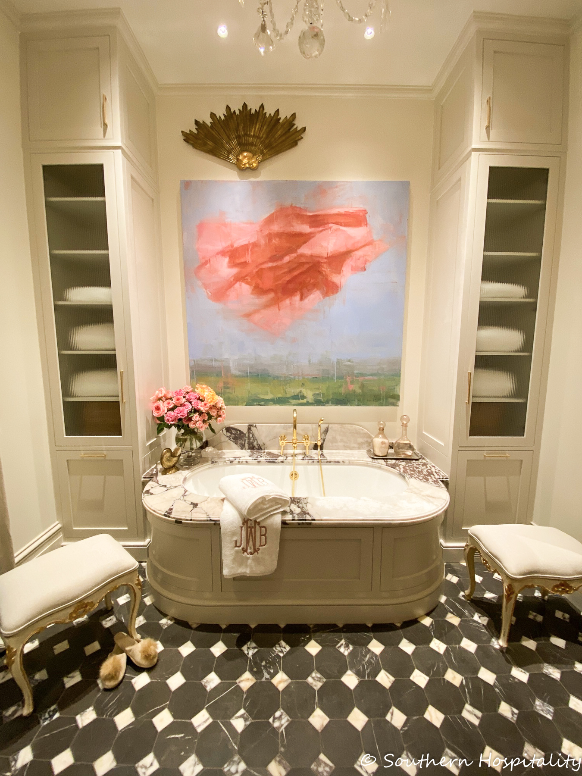
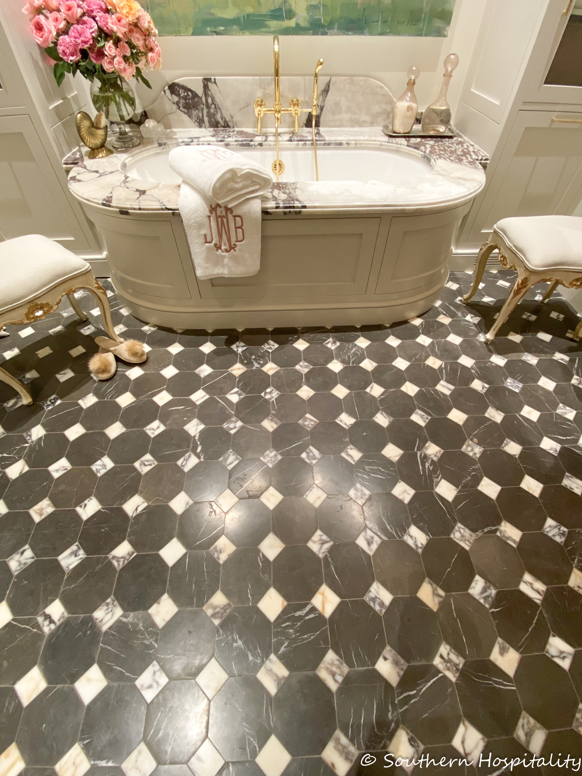
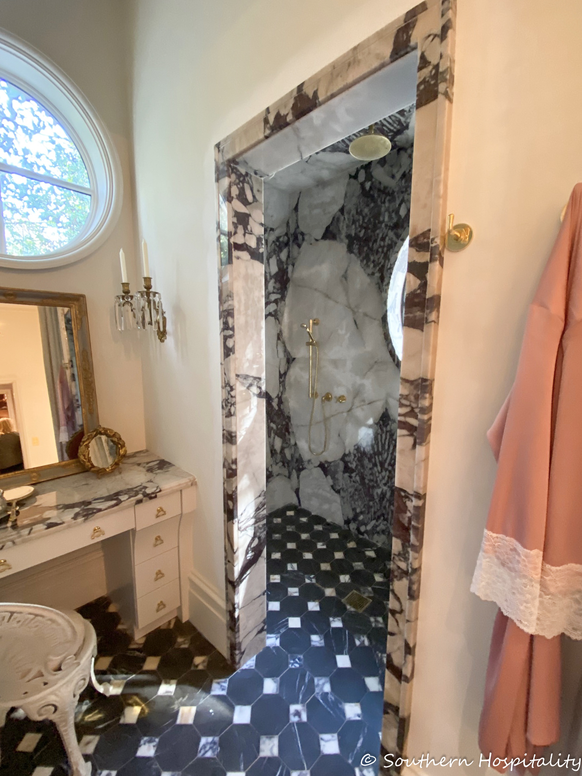
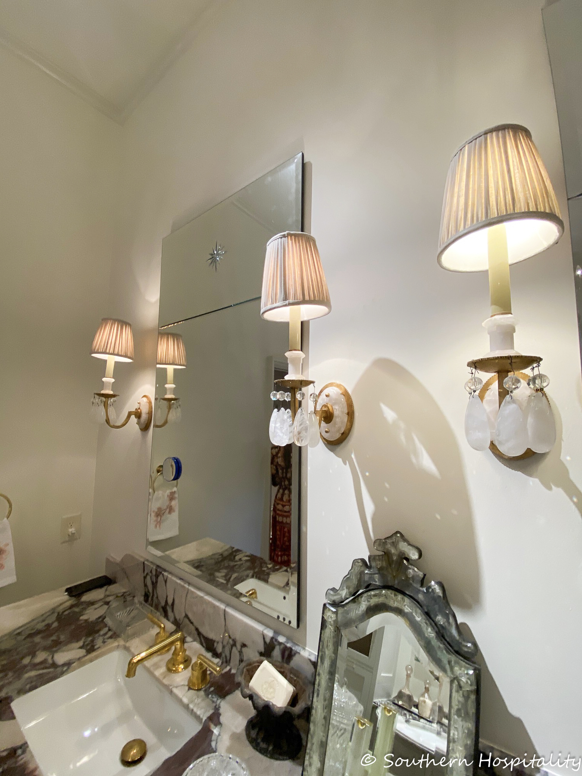
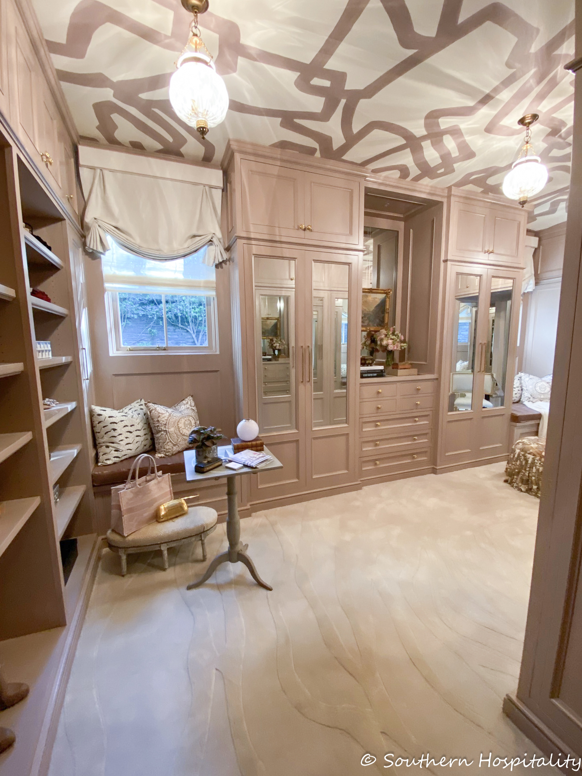
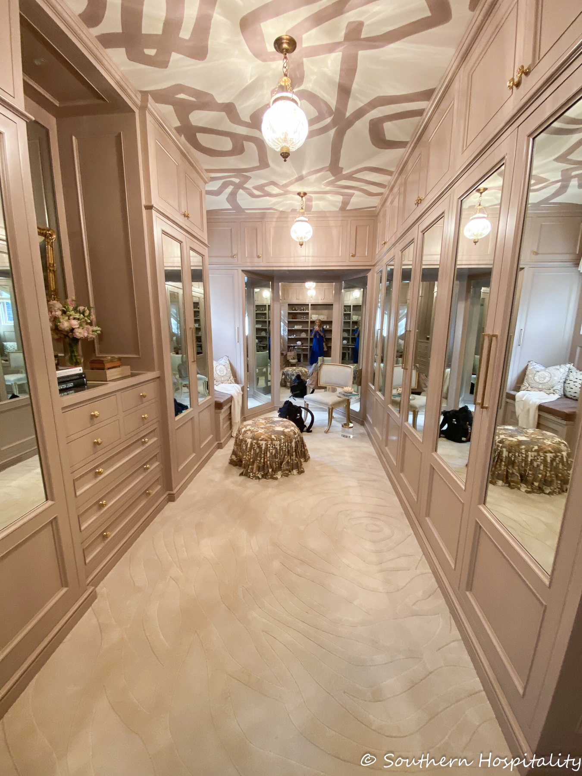
How about that closet?
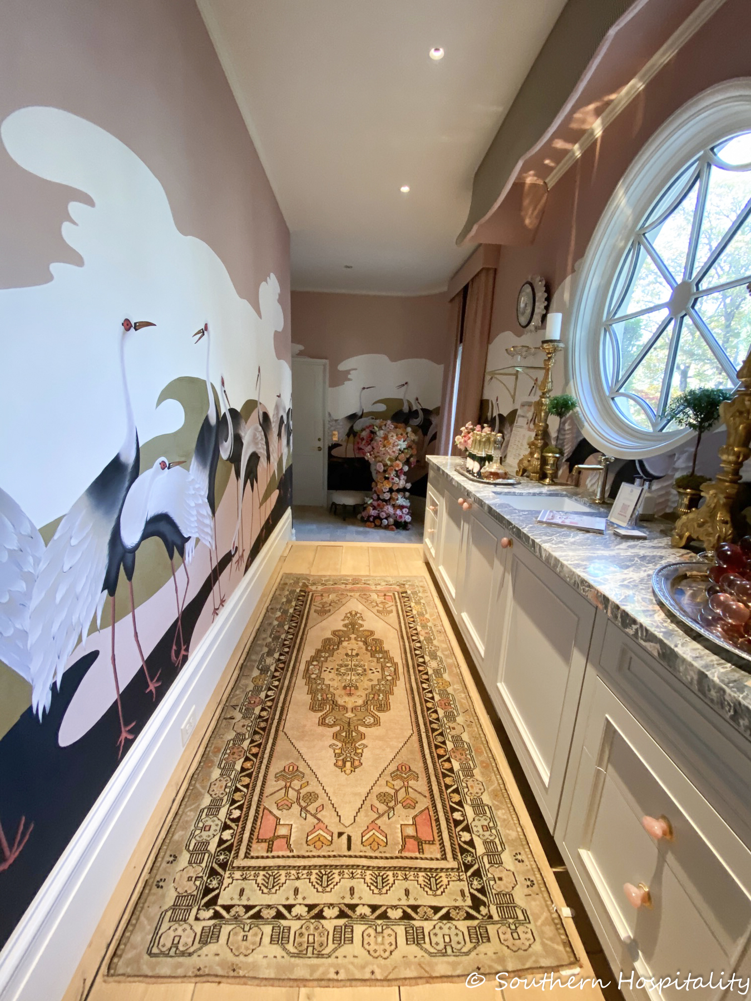
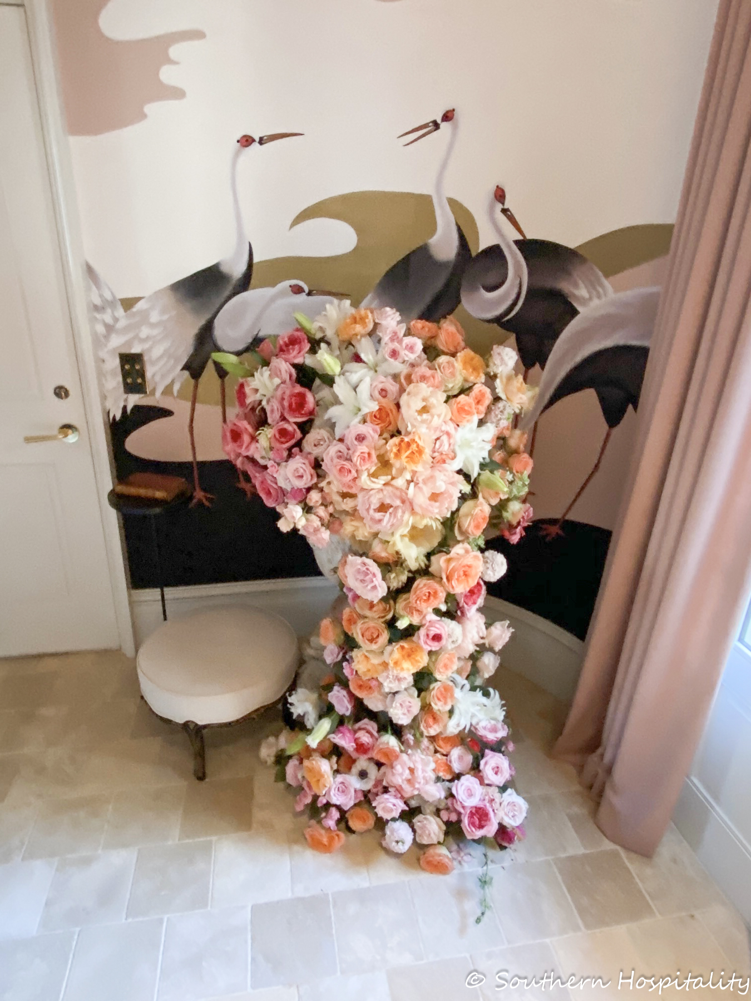
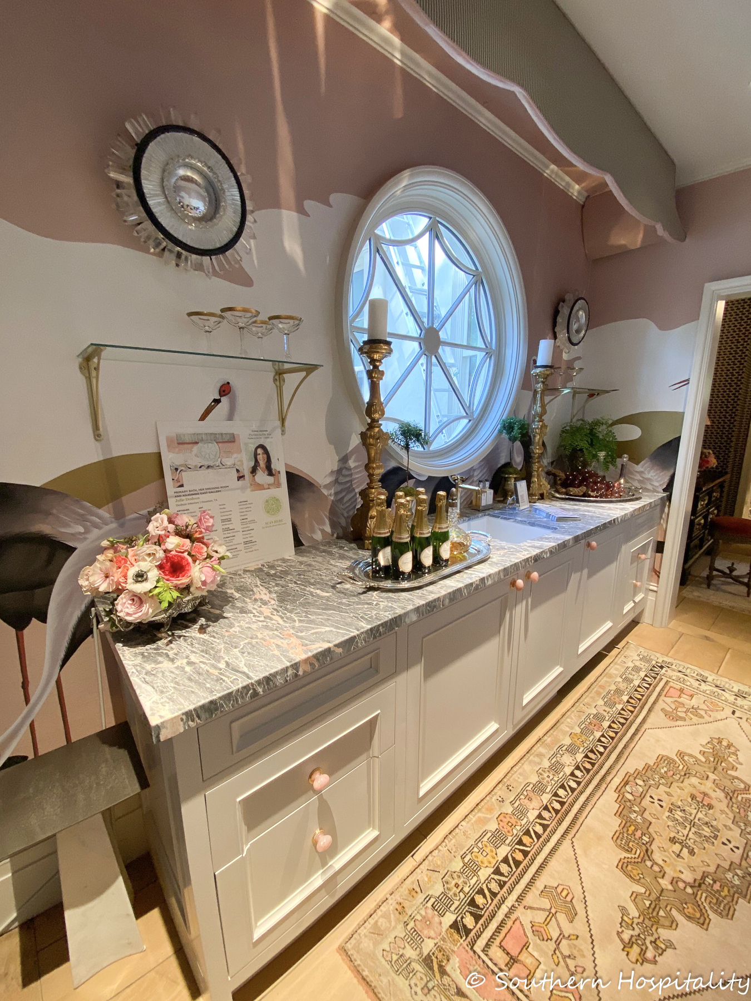
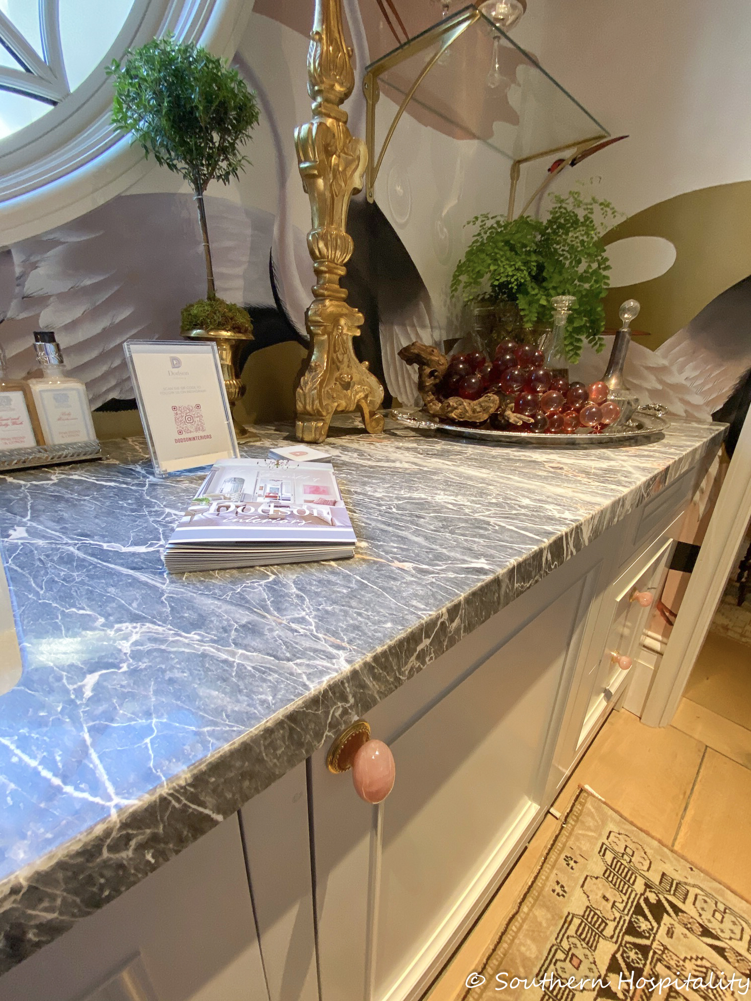
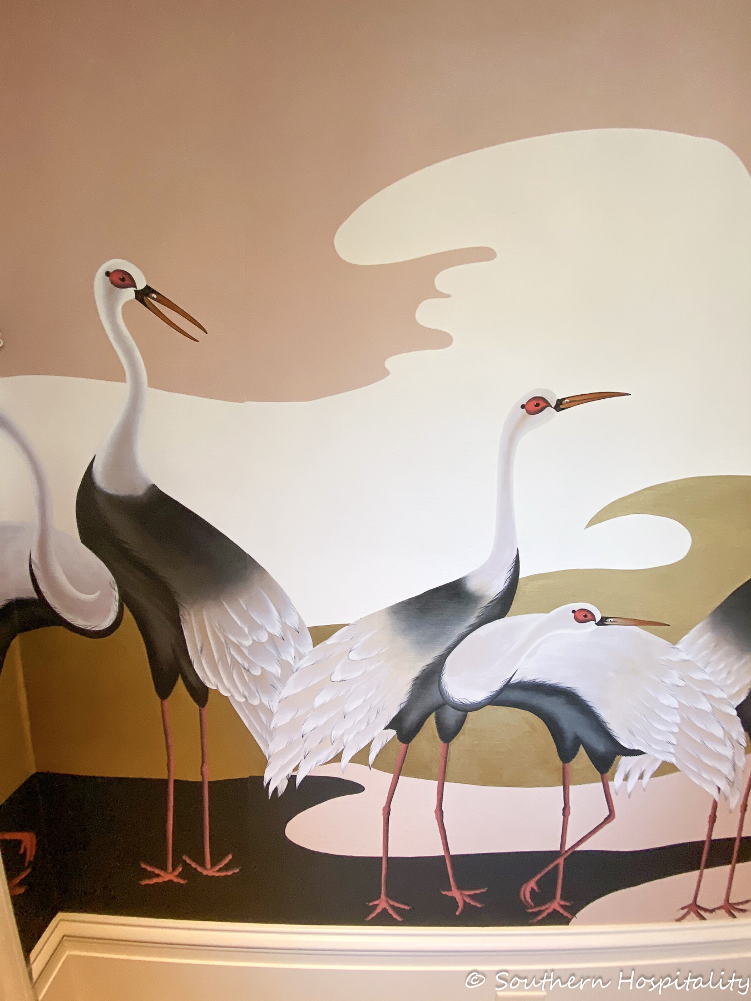
Moving downstairs:
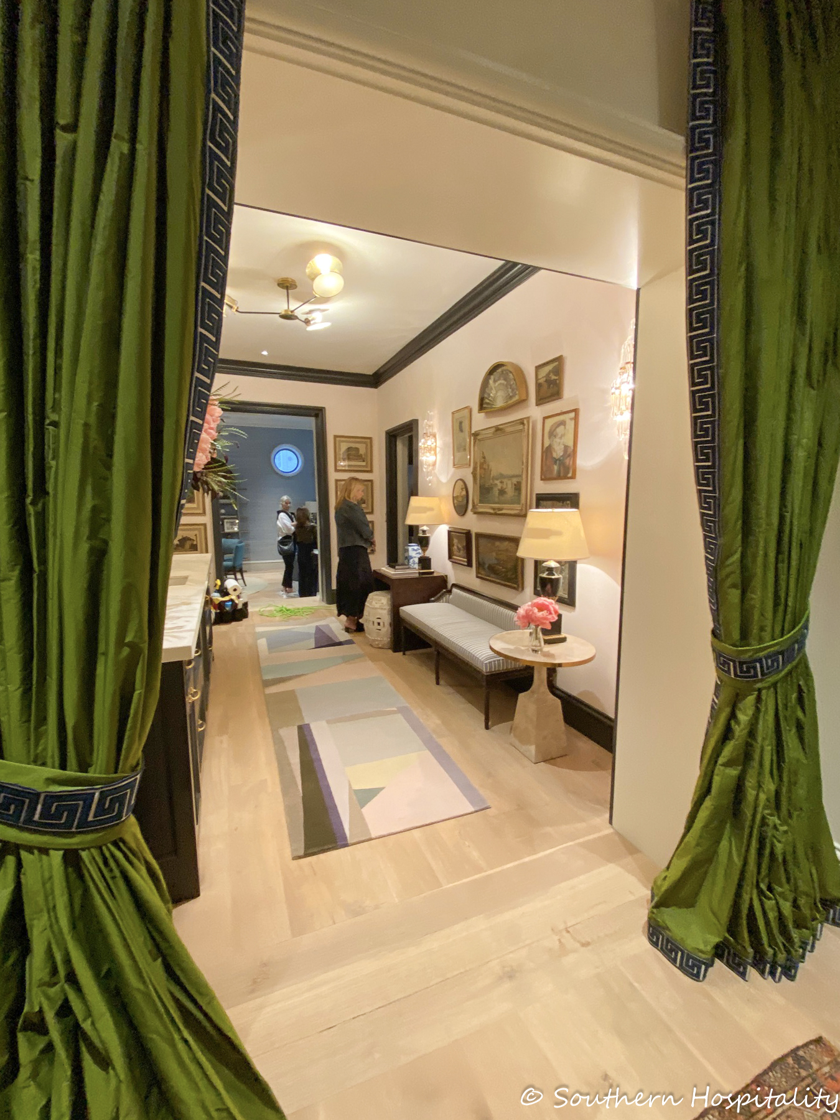
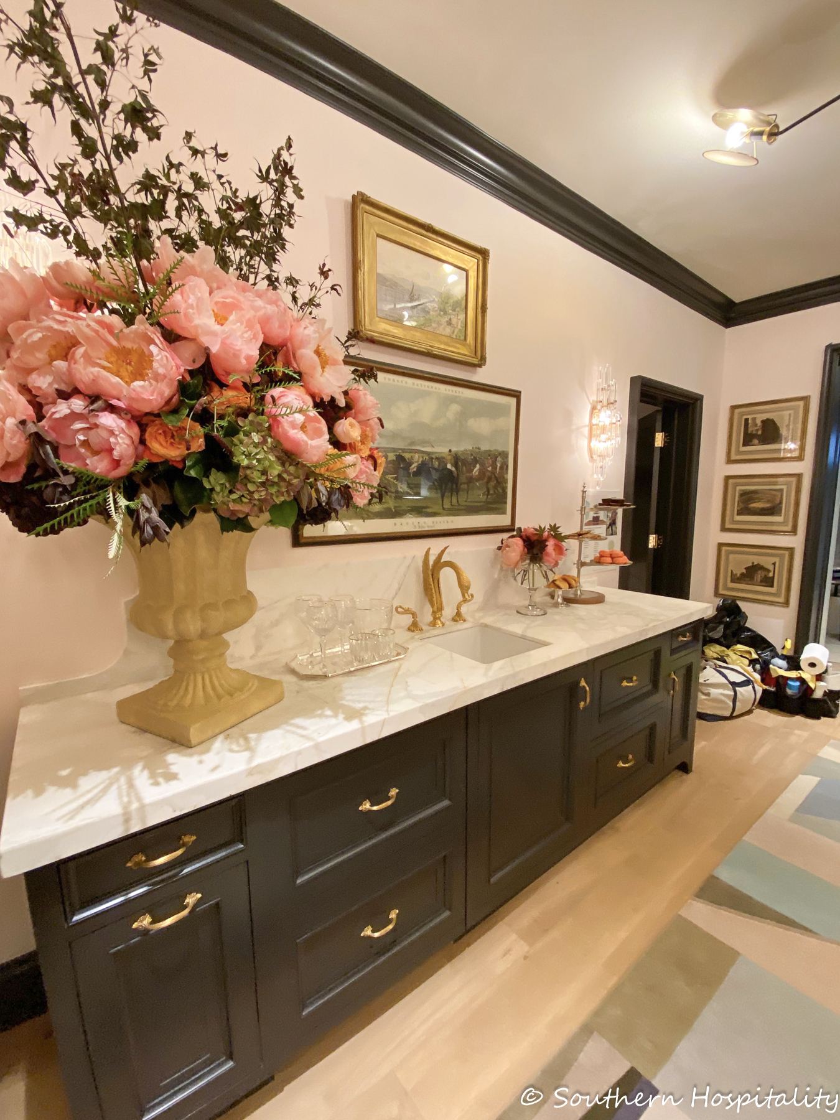
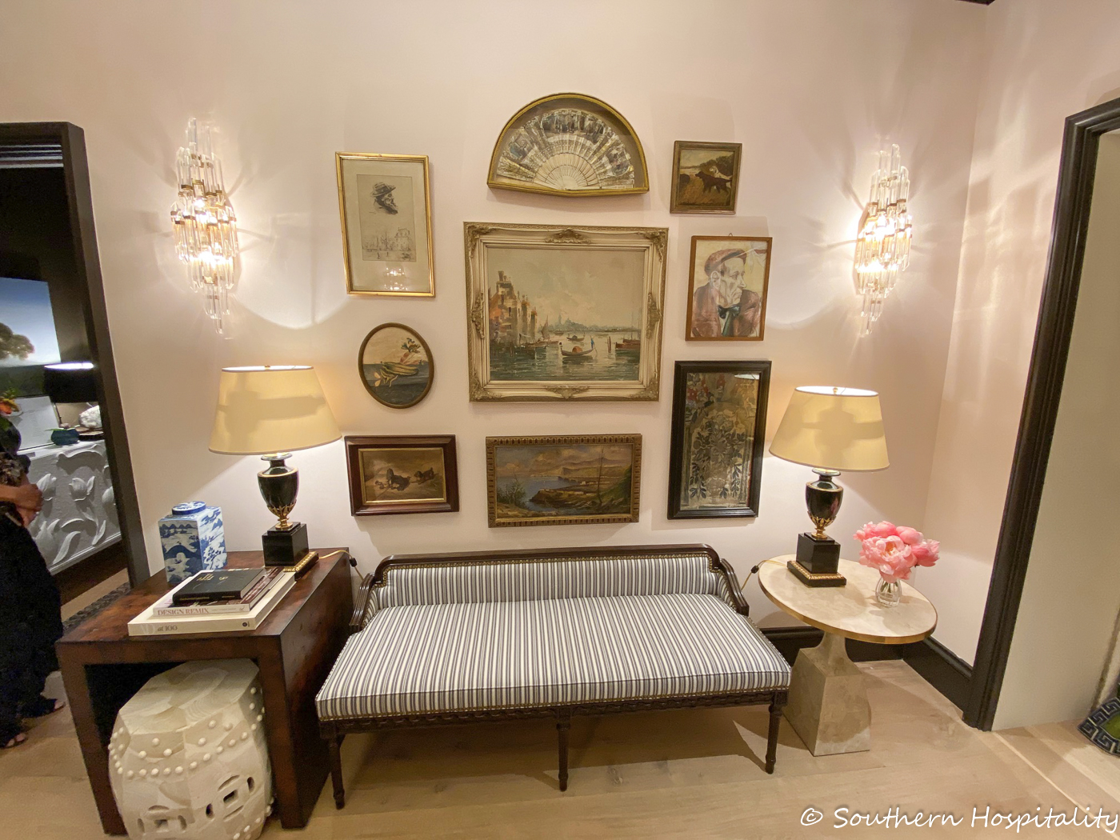
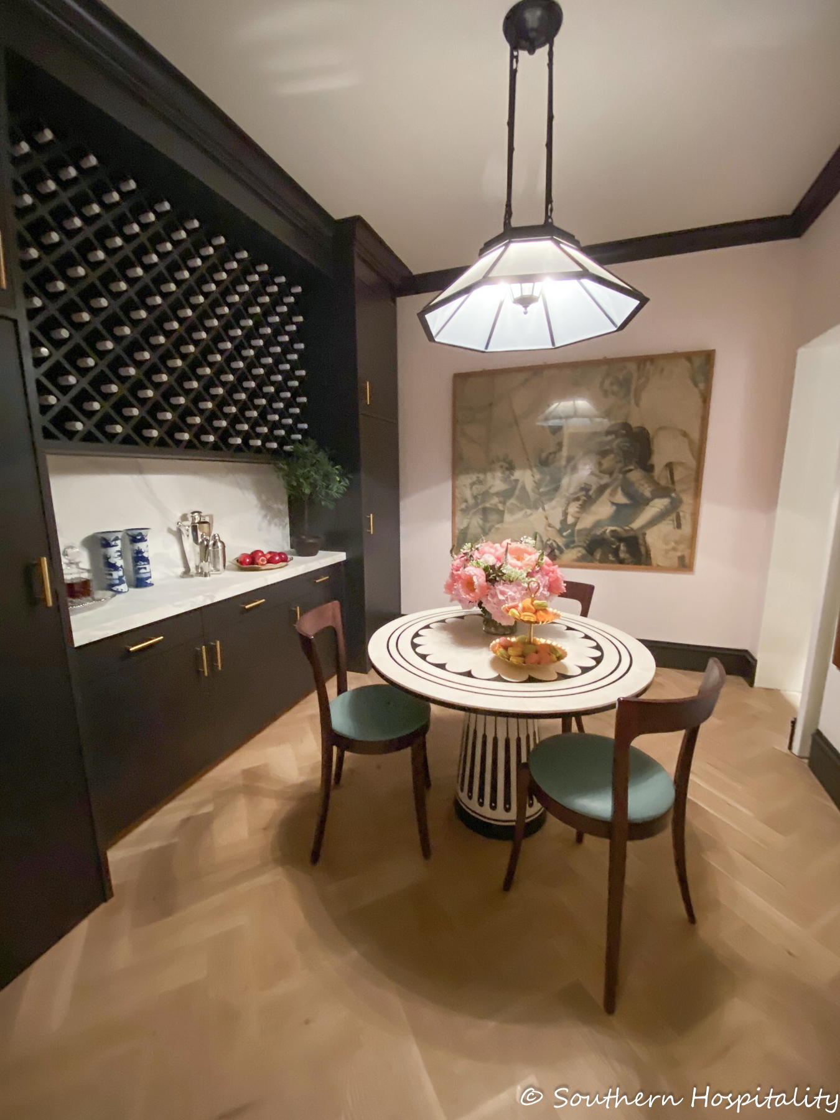
Secret Speakeasy, Wine Cellar & Adjoining Wet Bar: Corey Damien Jenkins & Associates, New York, NY
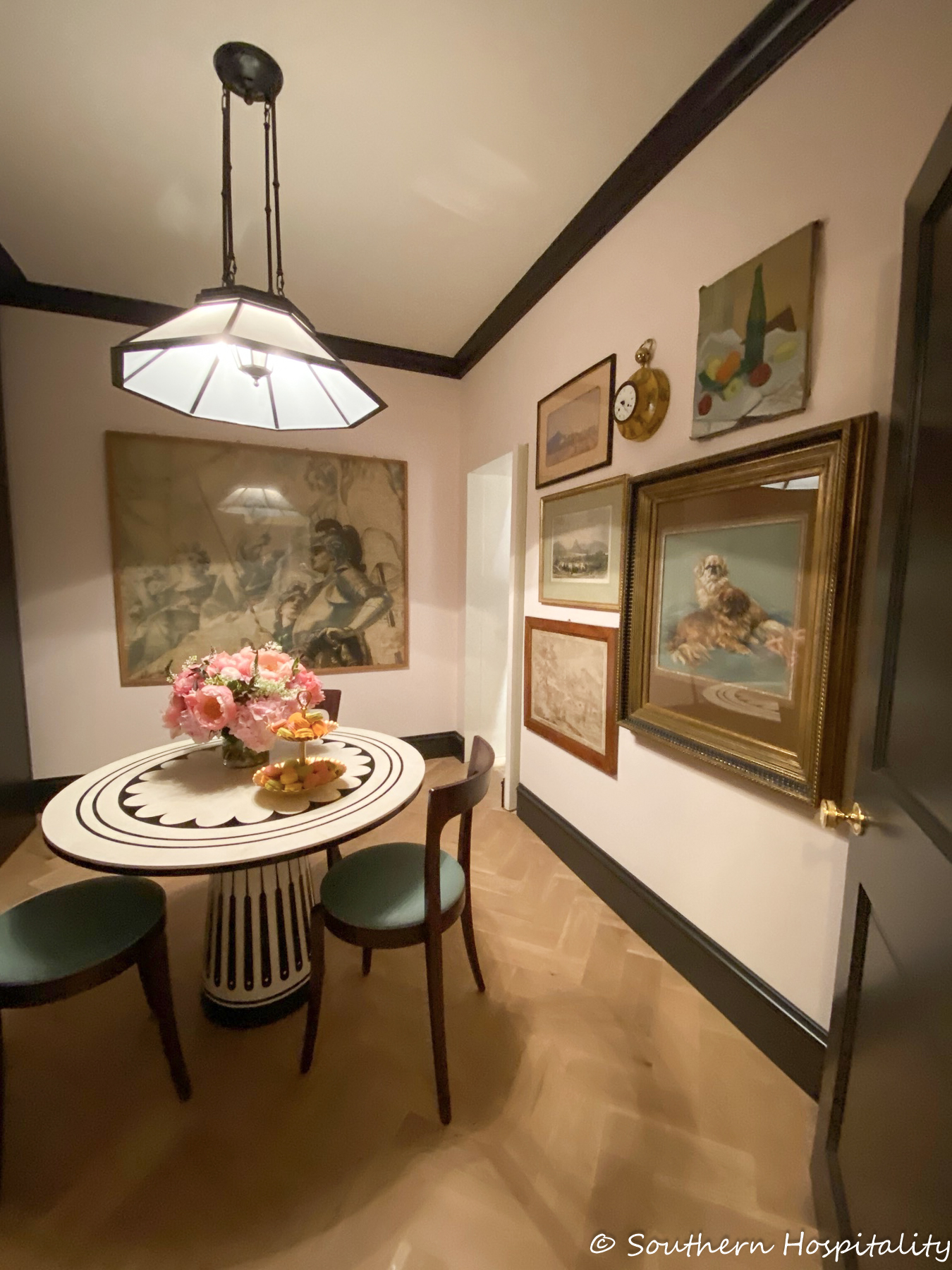
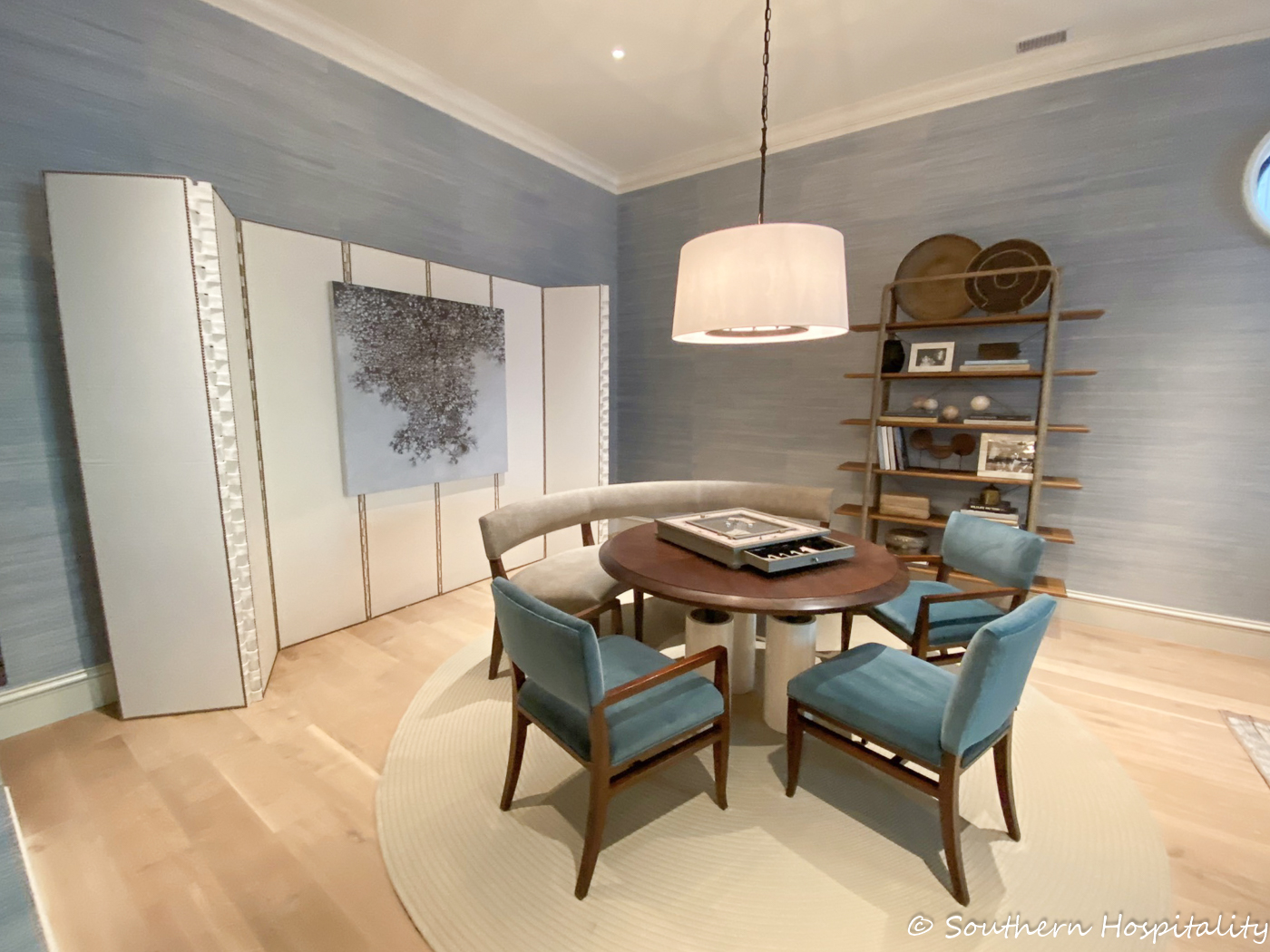
Family Room: Ray Booth, McAlpine, Nashville, TN
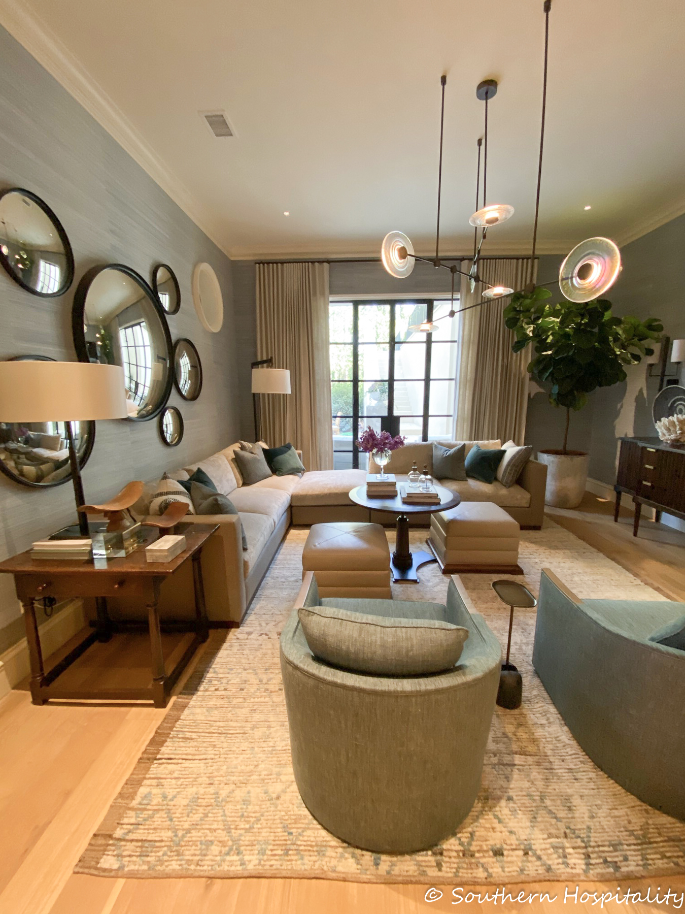
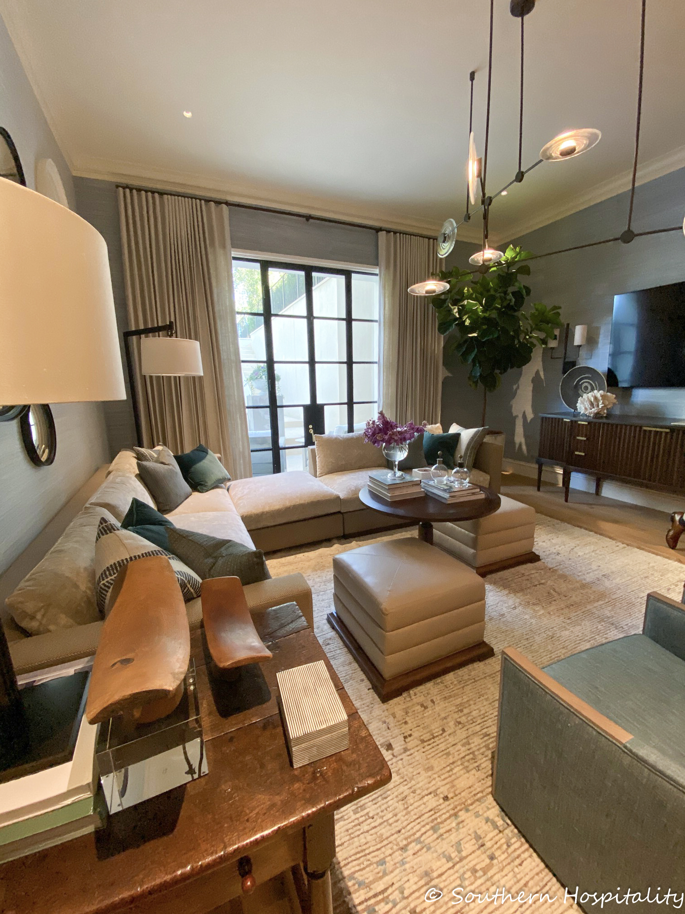
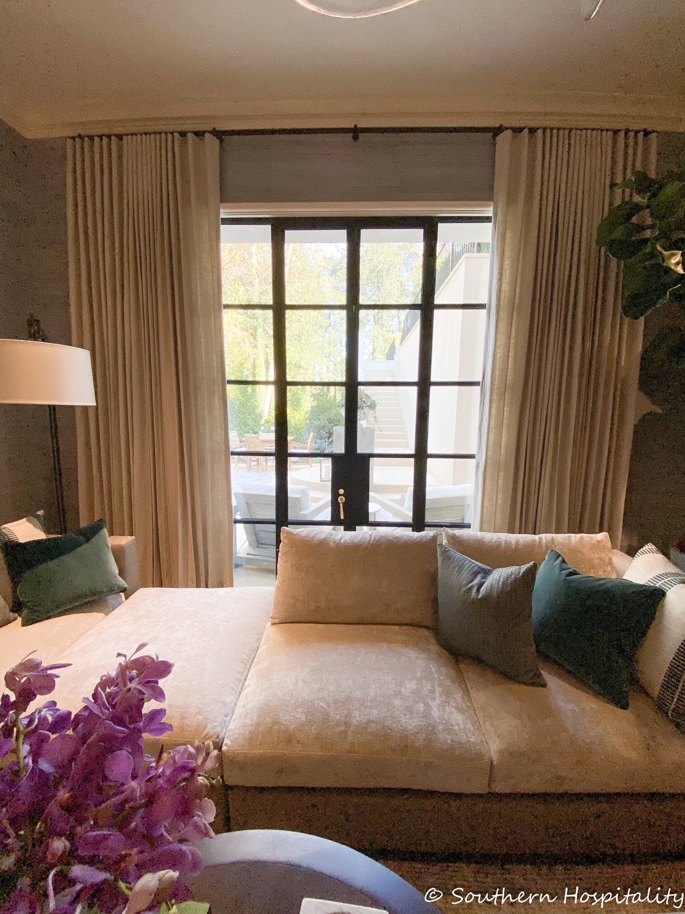
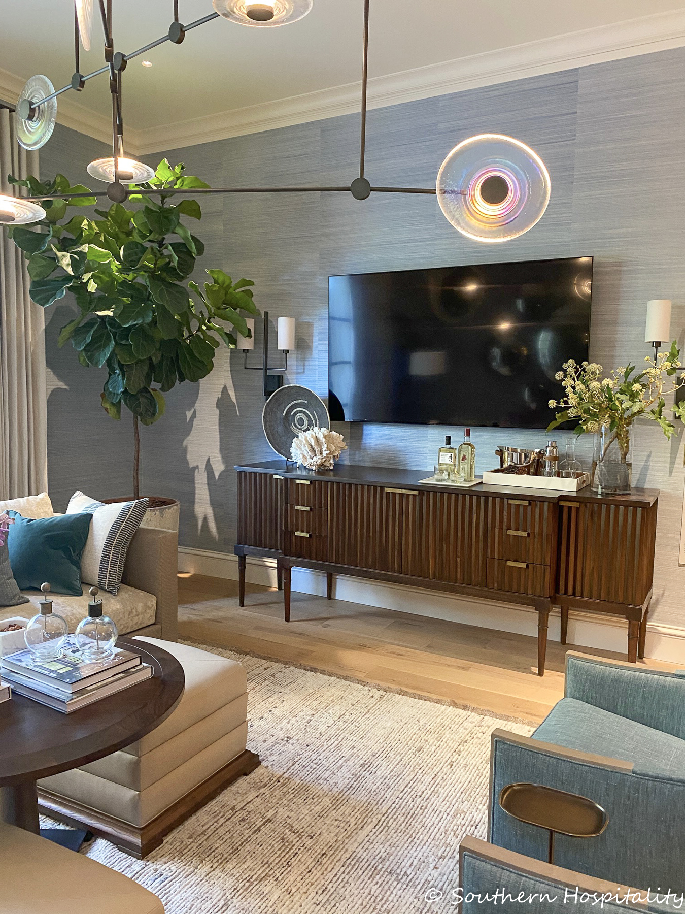
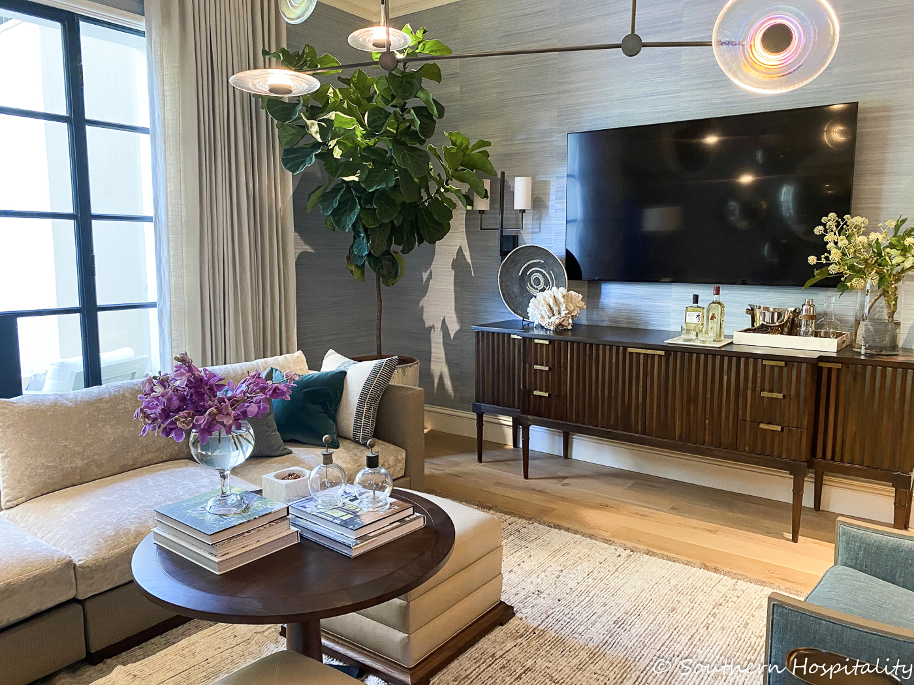
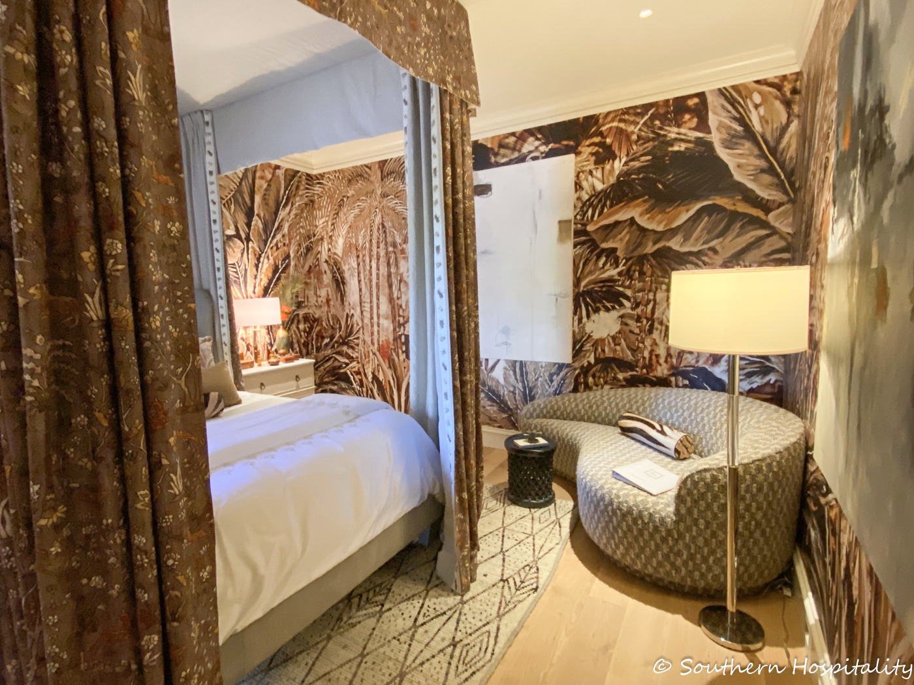
Bedroom, En Suite, & Adjoining Terrace: Tish Mills Kirk, Tish Mills Interiors, Atlanta, GA
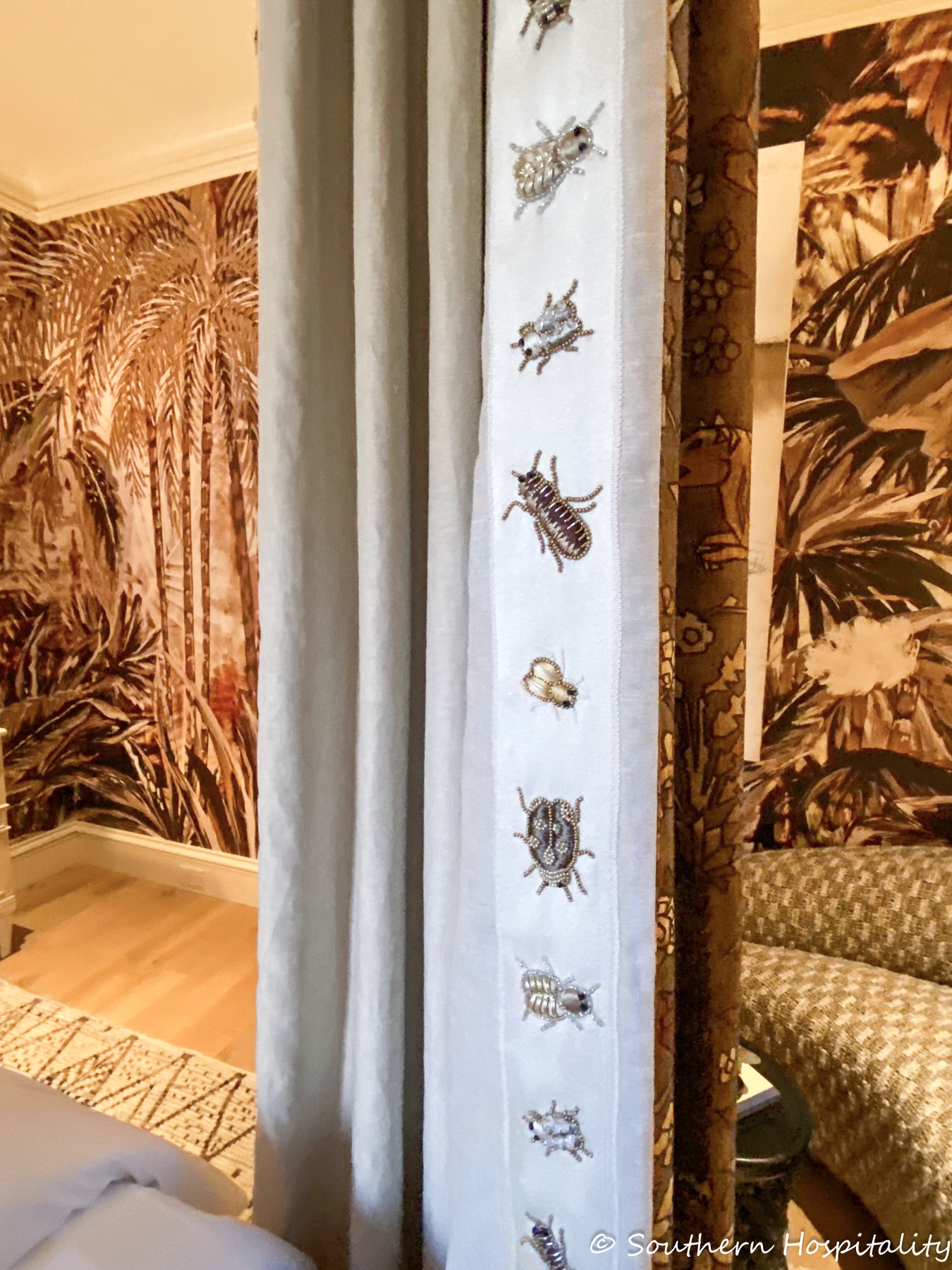
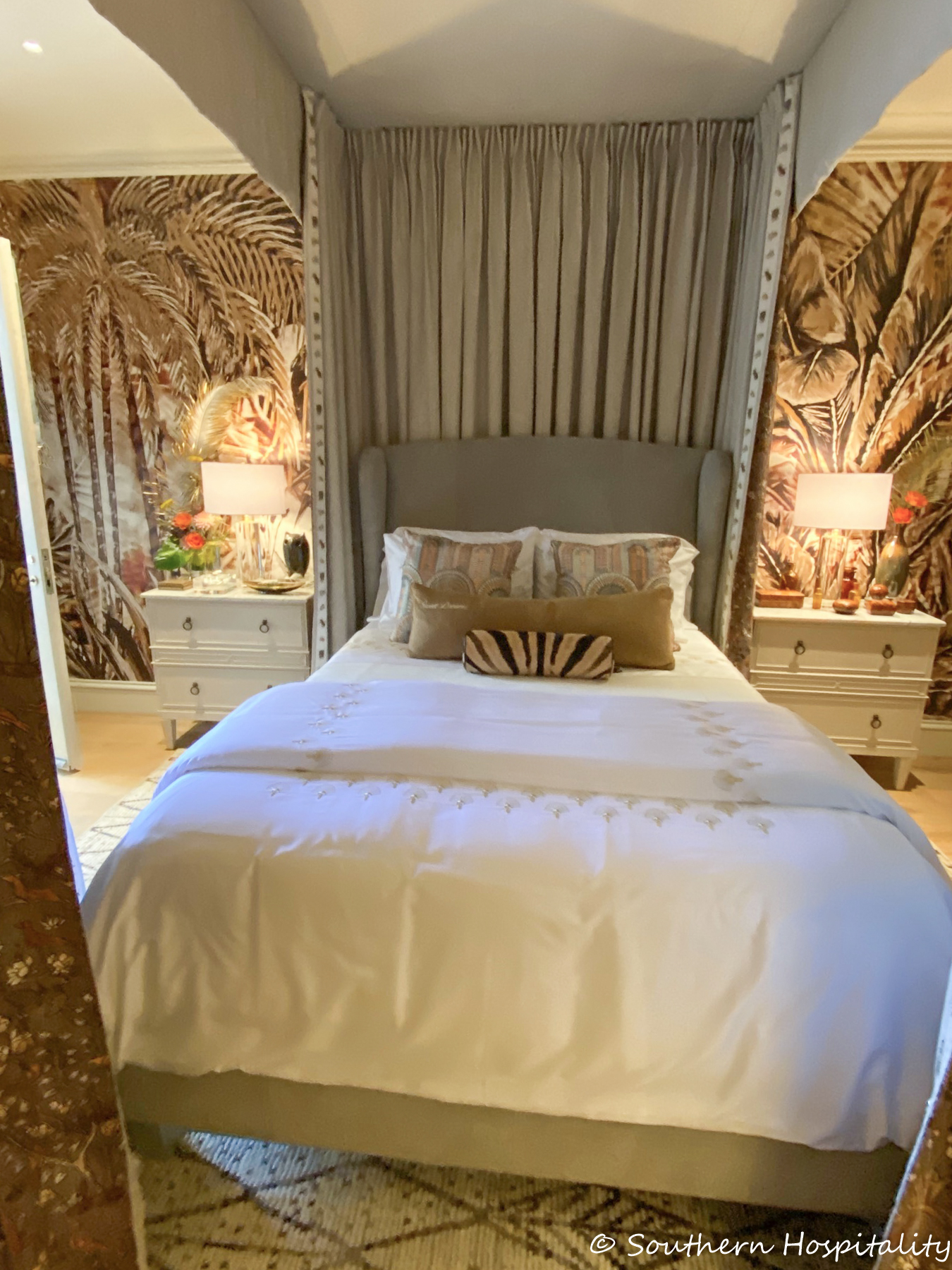
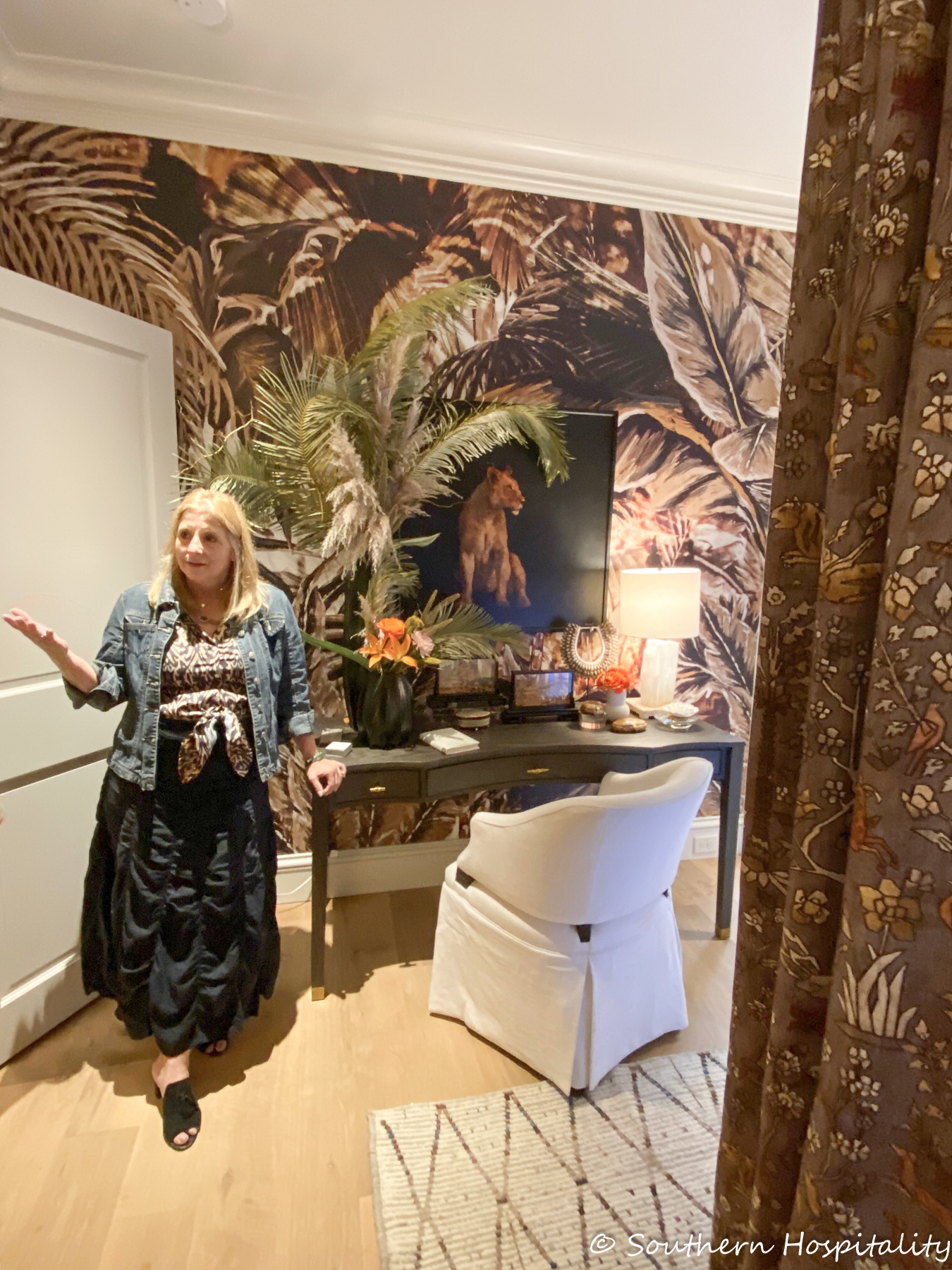
That’s Tish Mills.
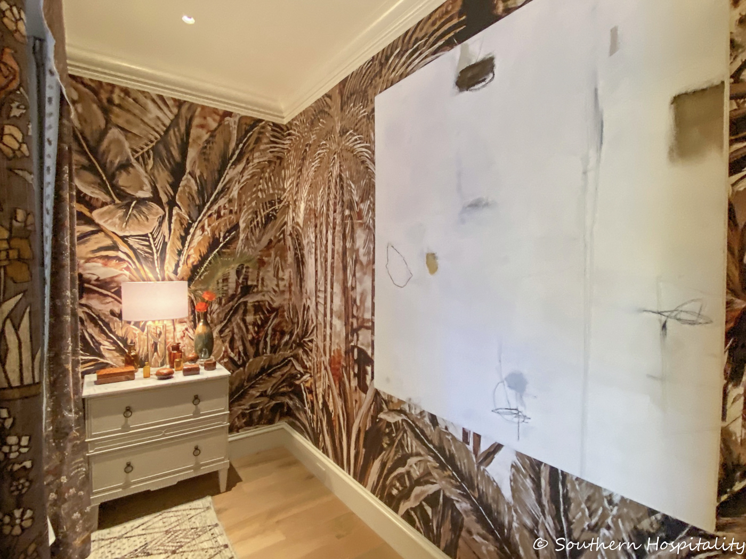
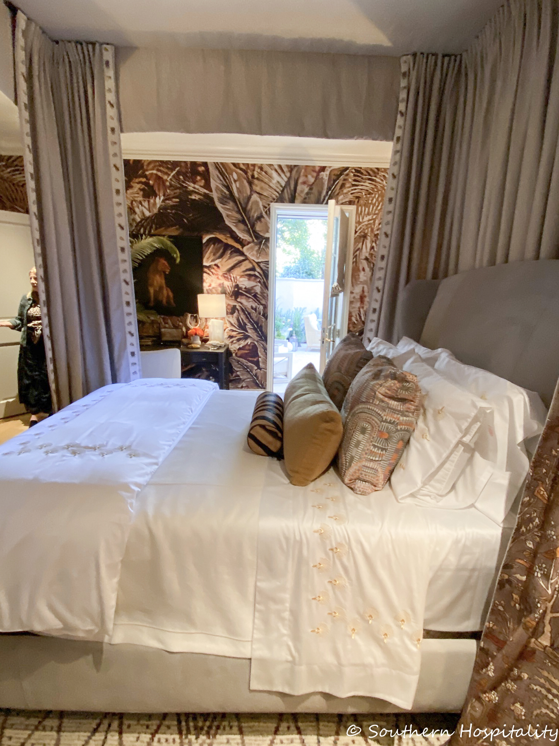
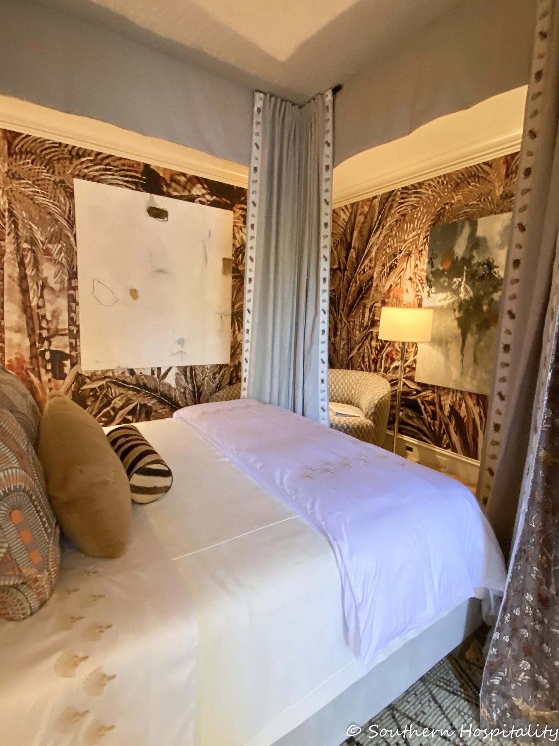
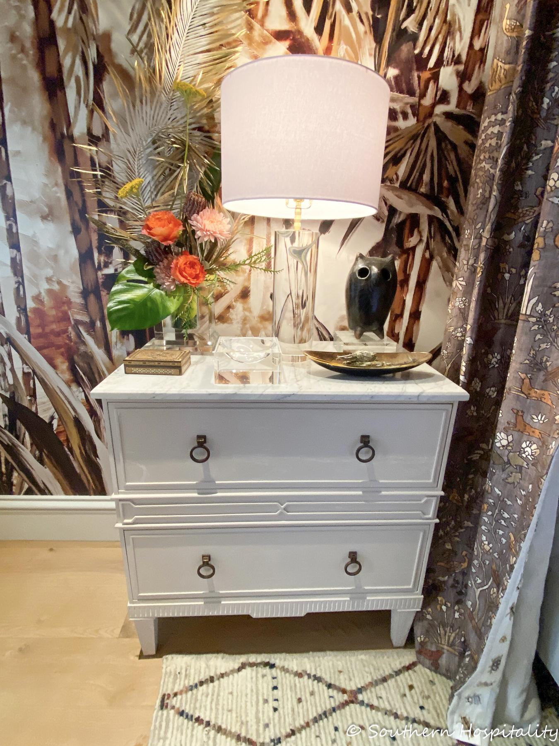
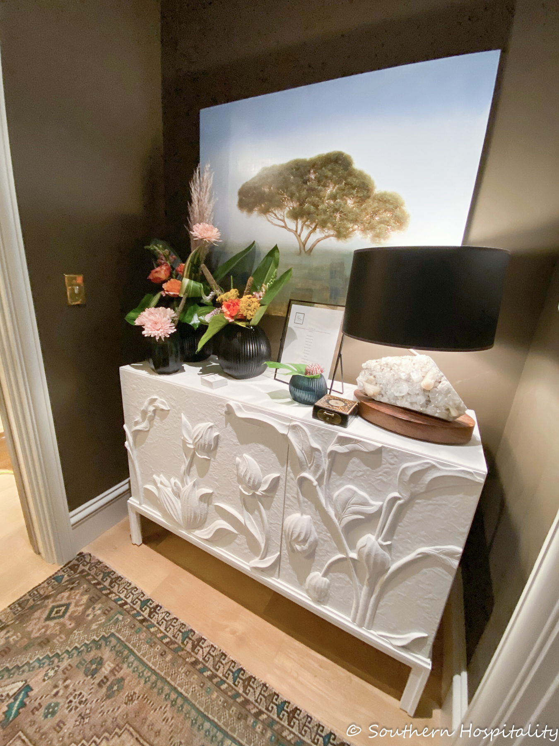
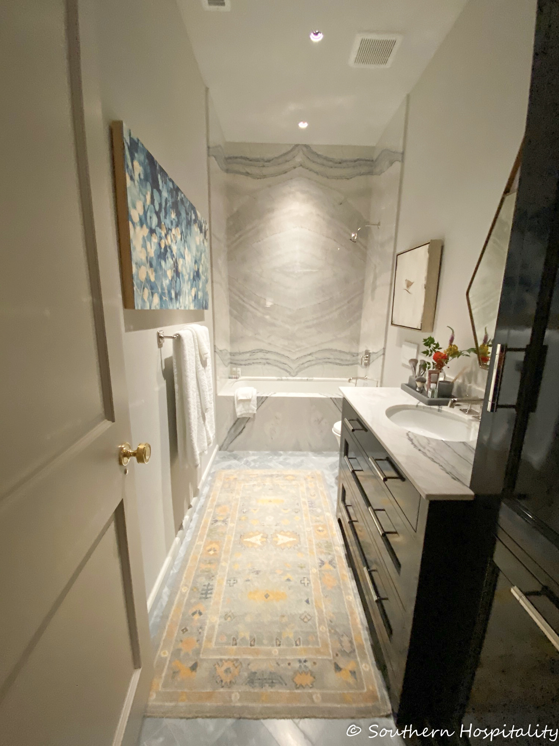
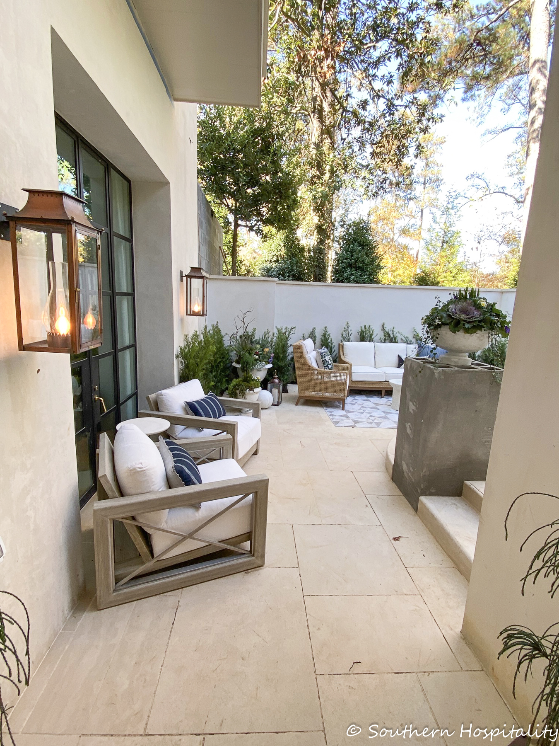
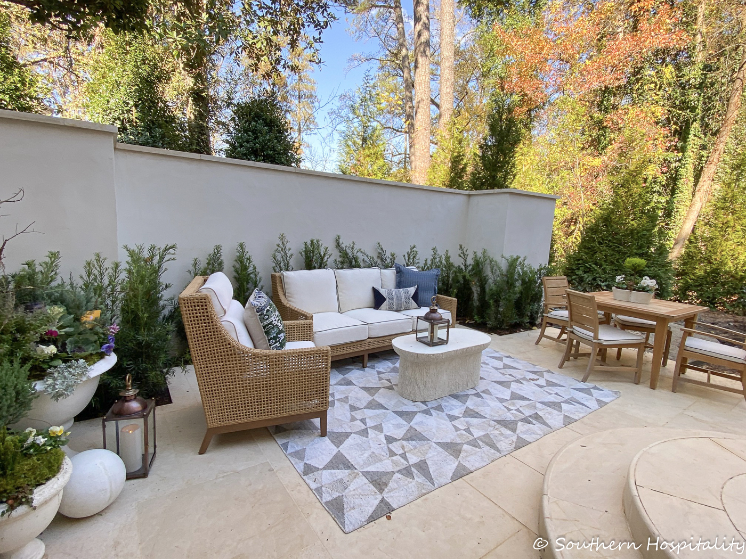
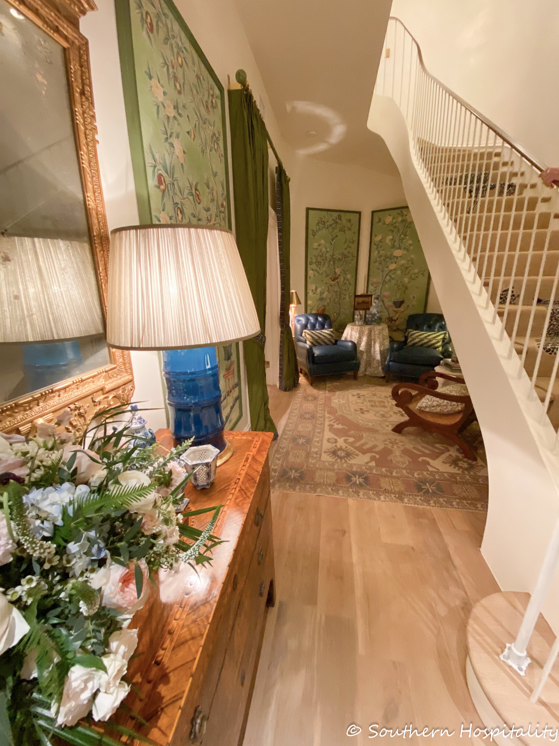
Downstairs Stairwell: Jared Hughes, Jared Hughes Design, Atlanta, GA
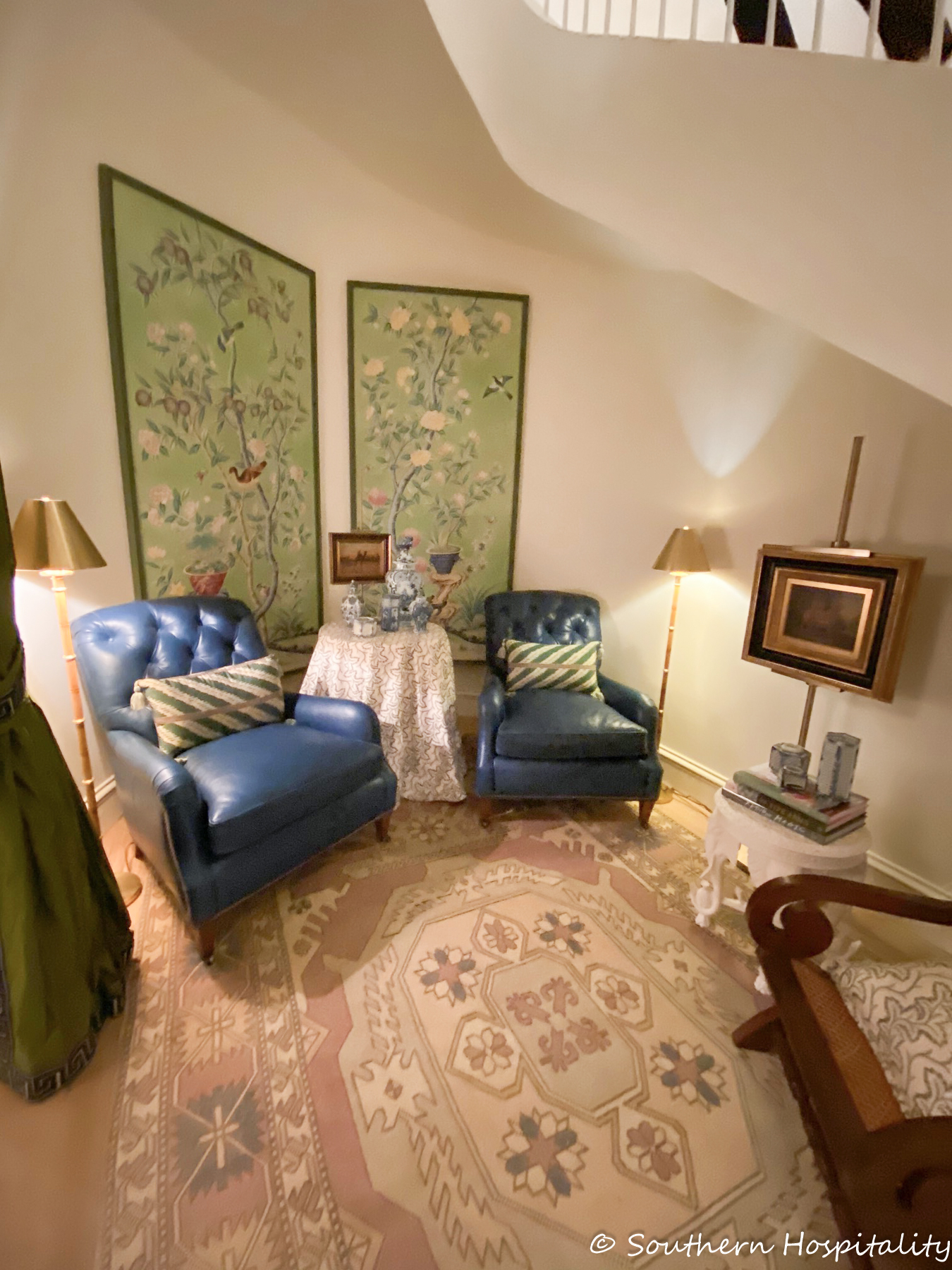
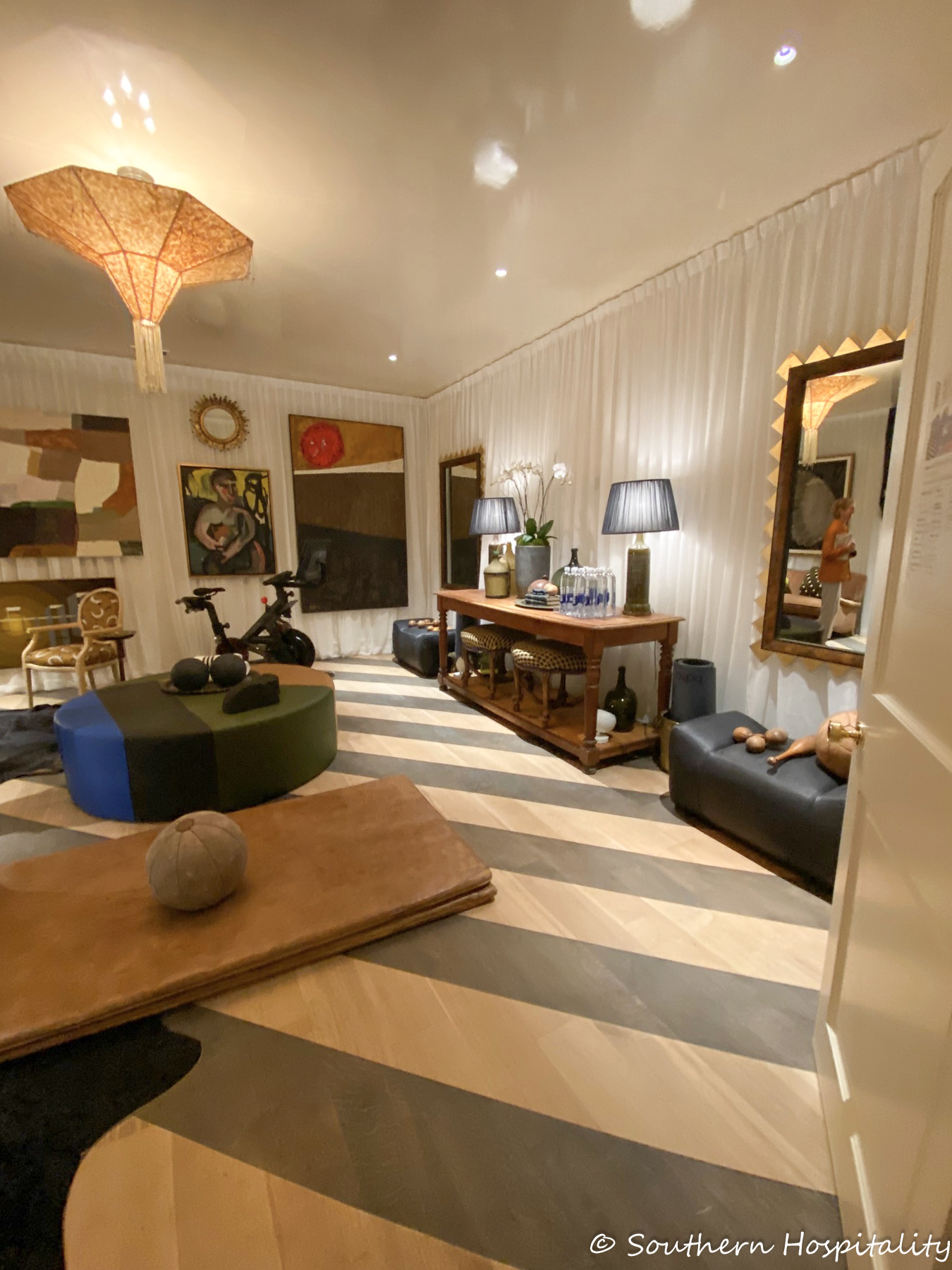
Gym and Adjoining Spa: Fran Keenan, Fran Keenan Design, Birmingham, AL
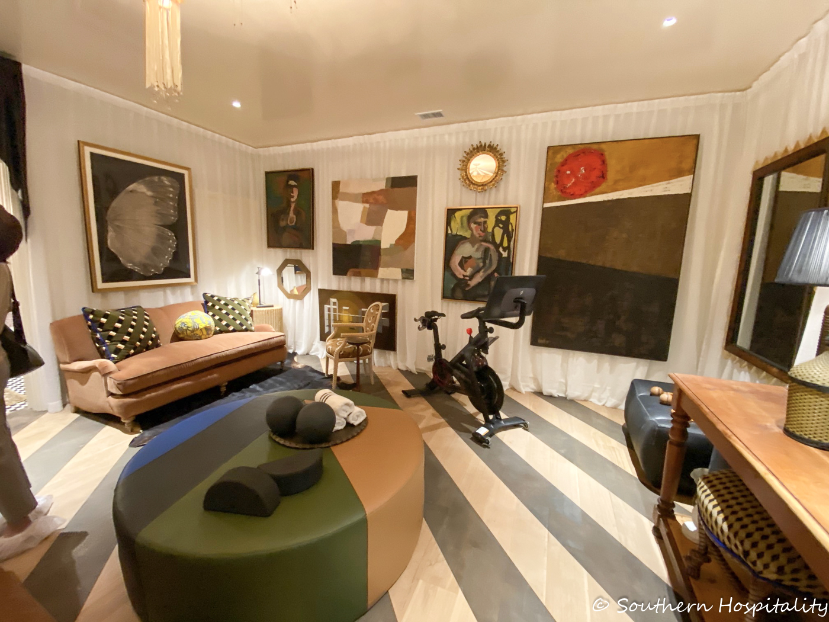
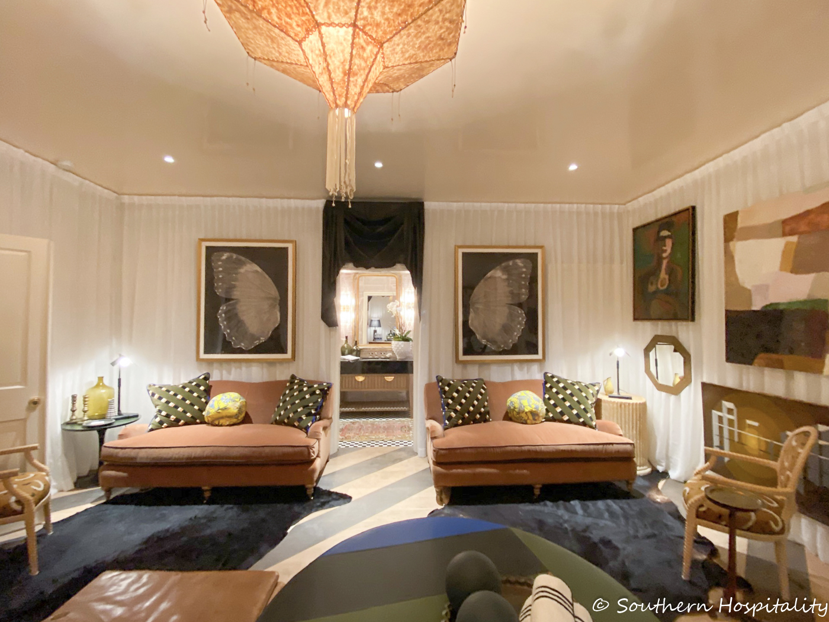
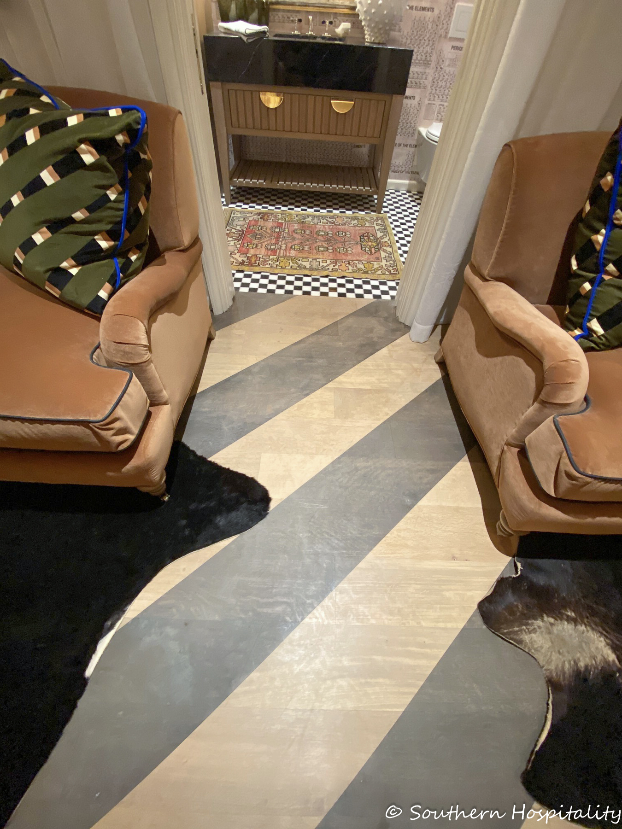
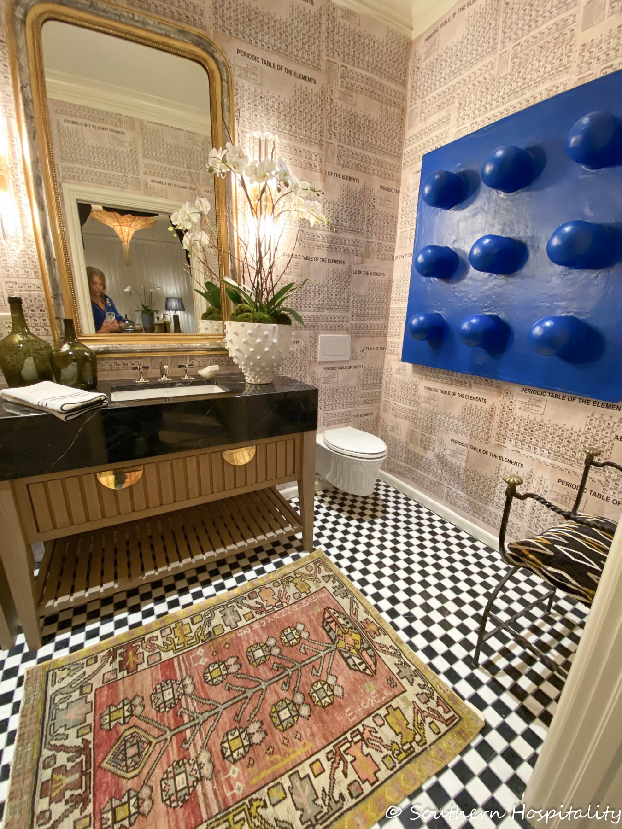
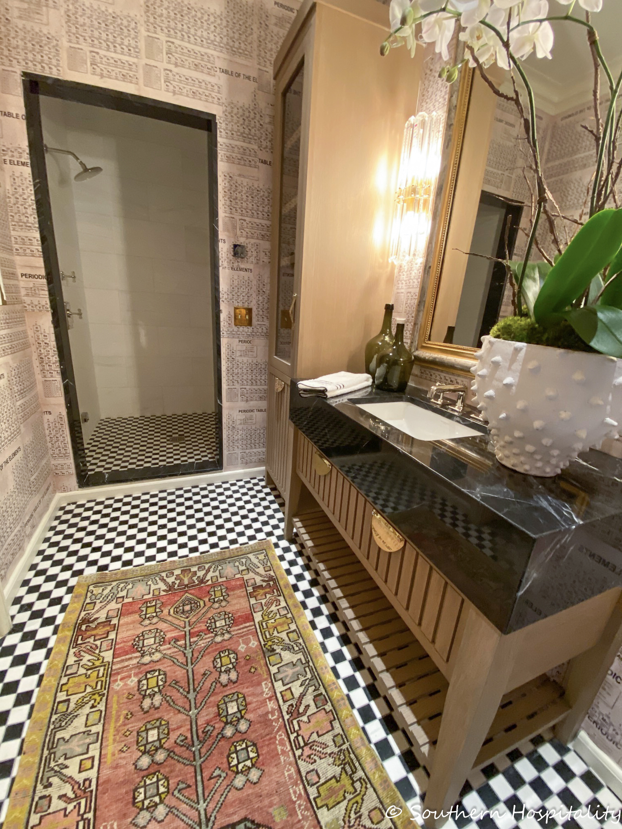
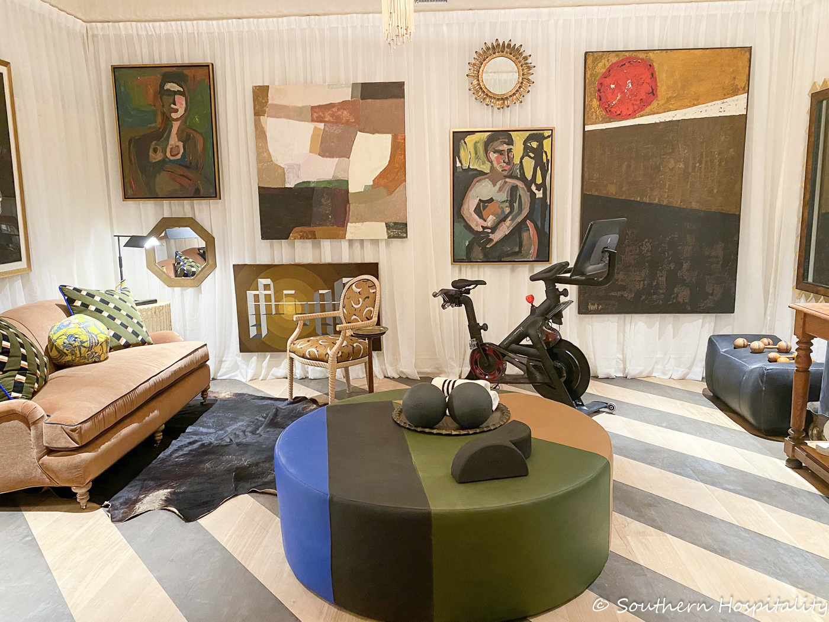

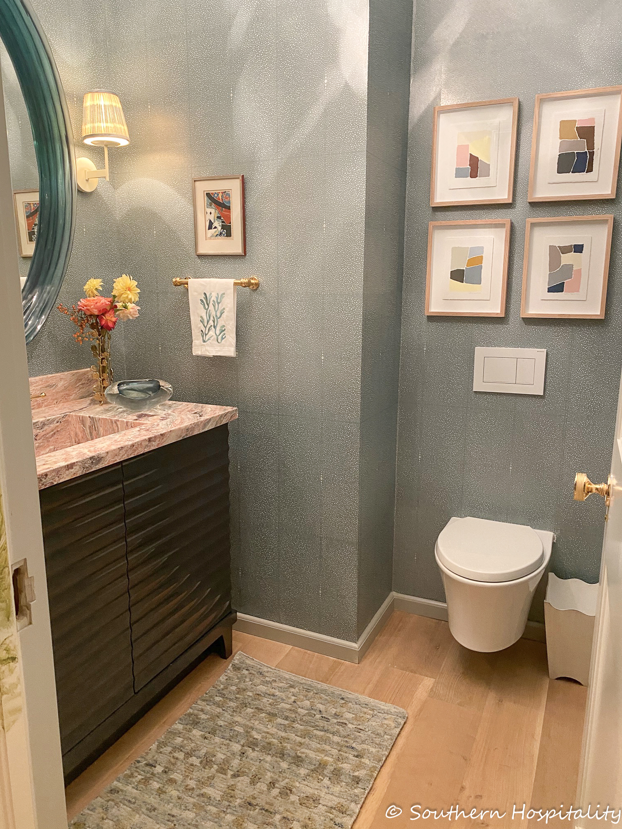
Powder Room: Nellie Howard Ossi (Phoebe Howard’s daughter), Mrs. Howard, Jacksonville, FL
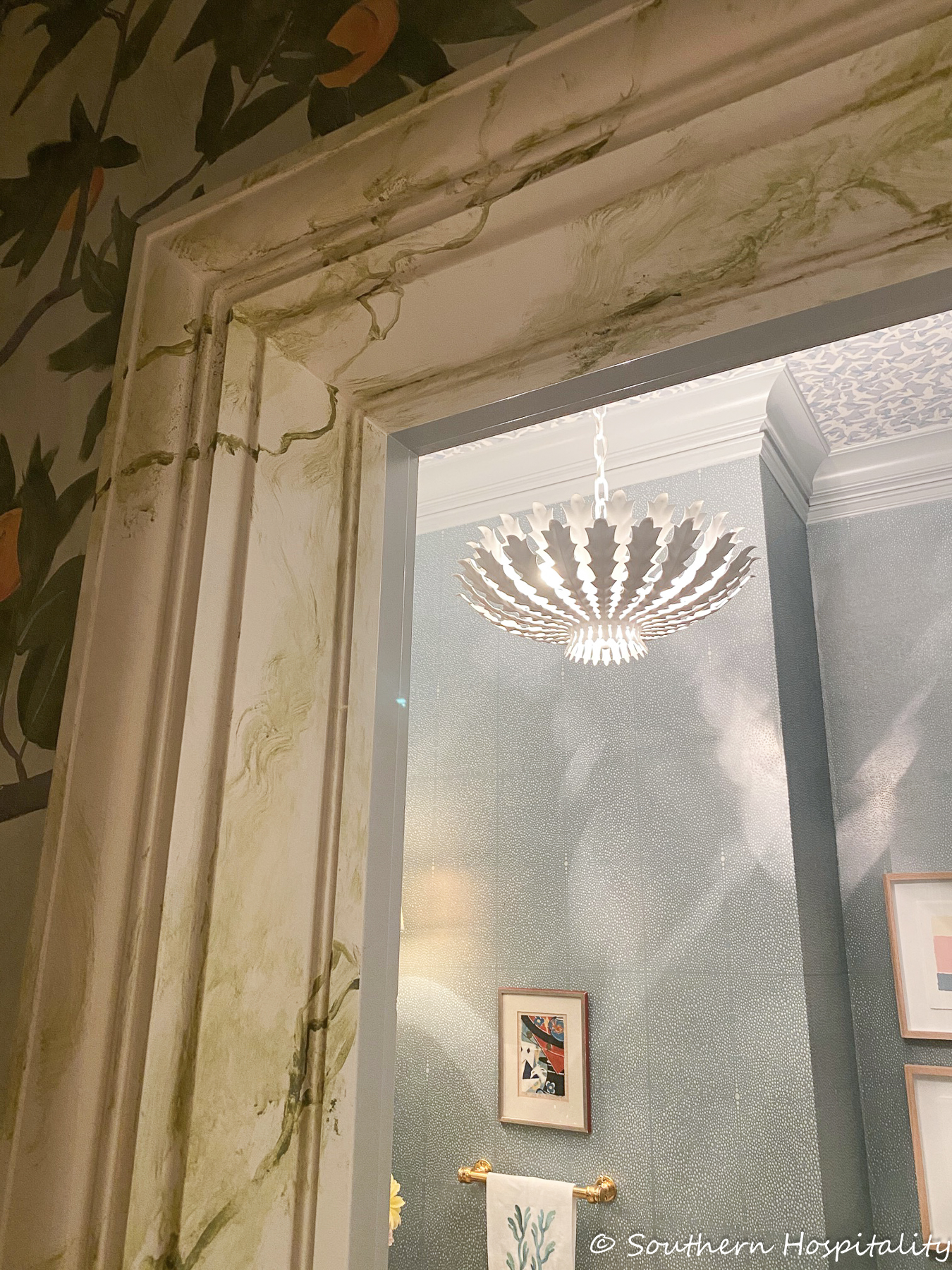
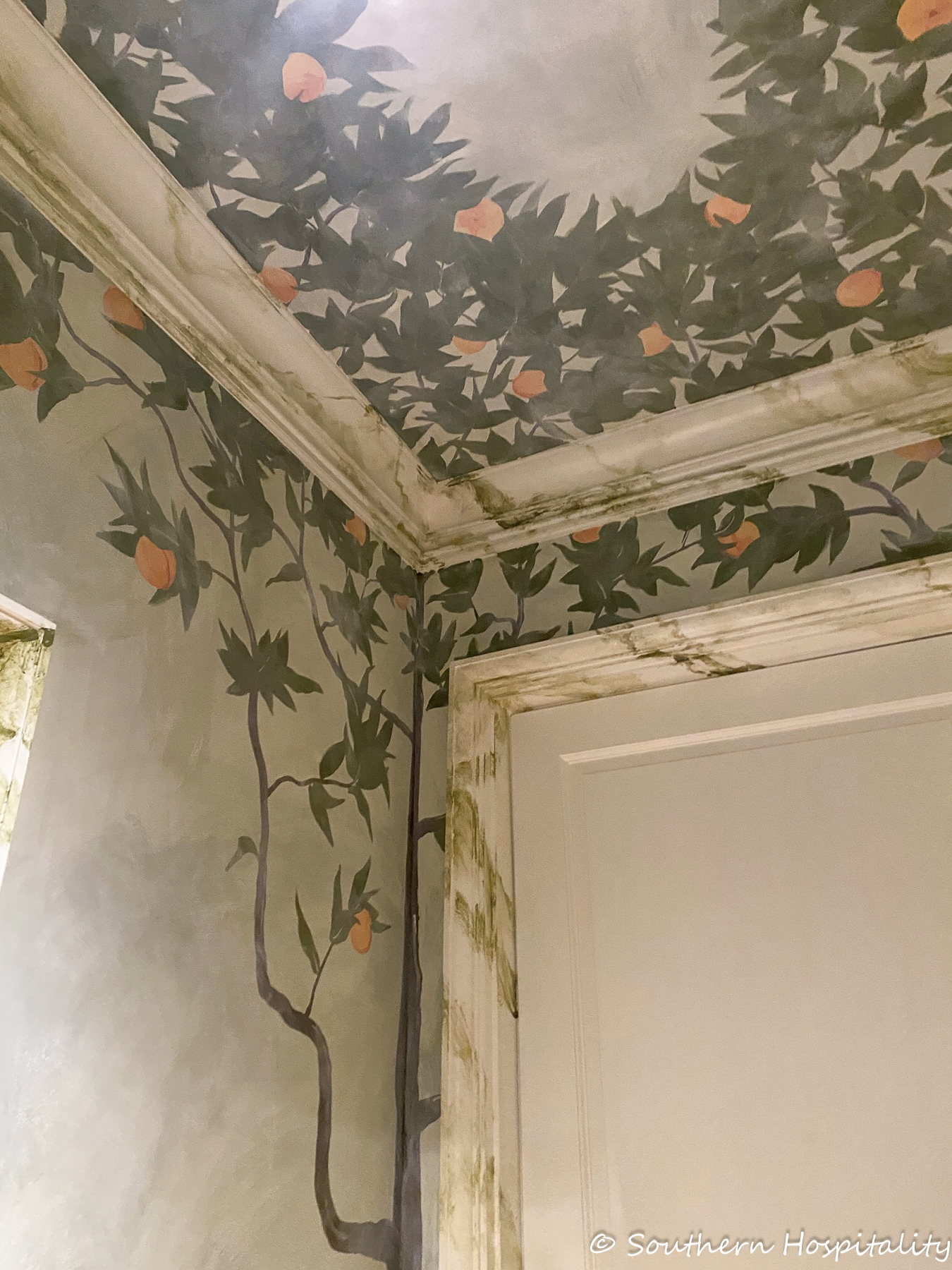
That’s the Main Level and Terrace and I’ll be back next week to show you the Upstairs rooms and the outdoor spaces. I hope you enjoyed this part of the showhouse tour, there’s lots more to show.





I think the master bedroom, and the family room might be my favorite rooms. Actually add kitchen as well. Thanks for the tour Rhoda.
HI!
Sorry to say this, this Show House
is very disappointing. The designers just seemed to throw
pieces of stuff in their assigned
spaces. Not appealing at all.
Thank you for showing us this home, but very disappointed in what the designers have done to it. Such a mish-mash, could only pick out maybe one item I liked from a room each room. Even Suzanne Kasler and Ray Booth not up to their usual par. And how would you like to look at bugs in your bedroom? Sad the trends going on right now, this house could have been beautiful.
Too much stuff in almost every room. Although I can find several things in each room that I like, there is no cohesiveness or flow to the house overall. It’s way too cluttered for my taste. It’s almost like the designers were trying to cram as much of their design ideas as they could fit. Or maybe that IS the point of it! Bunny Williams’ was my favorite here.
Hi, Myrna, that is the point. It’s a chance for designers to go a little crazy and have fun with an imaginary room that has no boundaries.
Wish I could find that backgammon board! Thanks for showing us this home Rhoda! Not my taste (too much going on) but fun to look thru!
I loved the pictures in all the rooms, however, the library was my favorite. As a reader I think books with the pages turned out instead of the spines would drive me crazy. Thanks for showing this huge home.
Every thing I saw was beautiful in it’s own way. However affordable luxury can be abused..
Everything is just so beautiful and breathtaking. Thanks for sharing this Rhoda.
Thanks for sharing. I’m glad to see color in most of the rooms. I’m so tired of monochromatic neutrals. Can’t wait to see more outside pictures, the grounds look stunning. When you tour these homes, are you looking at overall design or do you get inspired by single pieces?
Hi, Janet, I usually just take it all in as a whole. It’s a lot to stop and see all the details and I don’t usually have time to do much of that. But it’s a lot of fun to walk through these magnificent homes and take it all in.
Wow, the home was gorgeous pulling up to the driveway. That’s about it. Talk about bed bugs. Goodness its so sad when this type of ridiculousness goes on. As terrible as the world is right now with supply chain issues and shortages every where you turn for everything and then you see something like this happen to a beautiful house. The amount of time and money invested in that house is a complete shame.
I agree
In the long bathroom with the birds on the walls.
What is underneath the fabulous flowers that spill down to the floor?
In the long bathroom with the birds on the walls.
What is underneath the fabulous flowers that spill down to the floor?
I adore the bugs. It is a great play on the better than a bed bug idea that would make me smile every morning.
The wallpaper is what would make nightmares happen.
The green drapes under the title “Going Downstairs” are stunning.
The pink bedroom wallpaper is stunning.
The green bedroom wallpaper is perfectly gorgeous.
and, The green dining room chairs are !!!!
I loved it all! I loved the daring, creativity with endless possibilities. That’s a true artist.