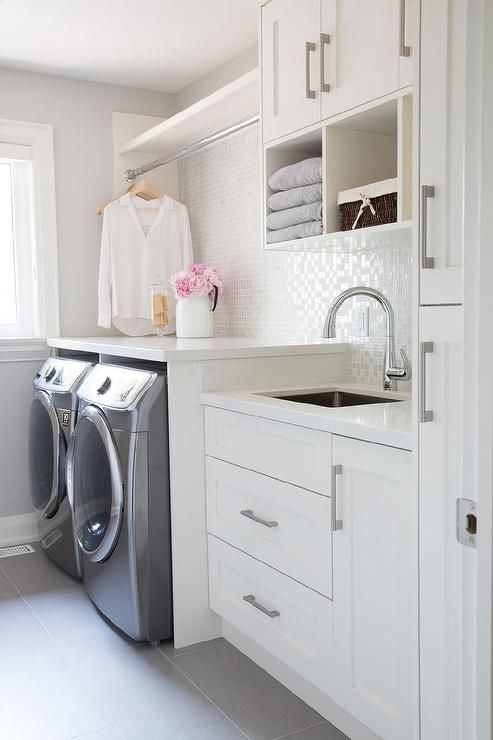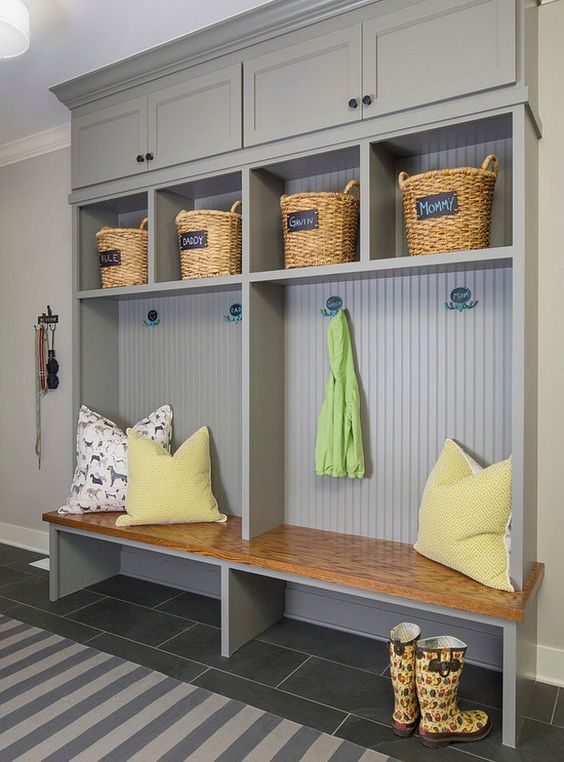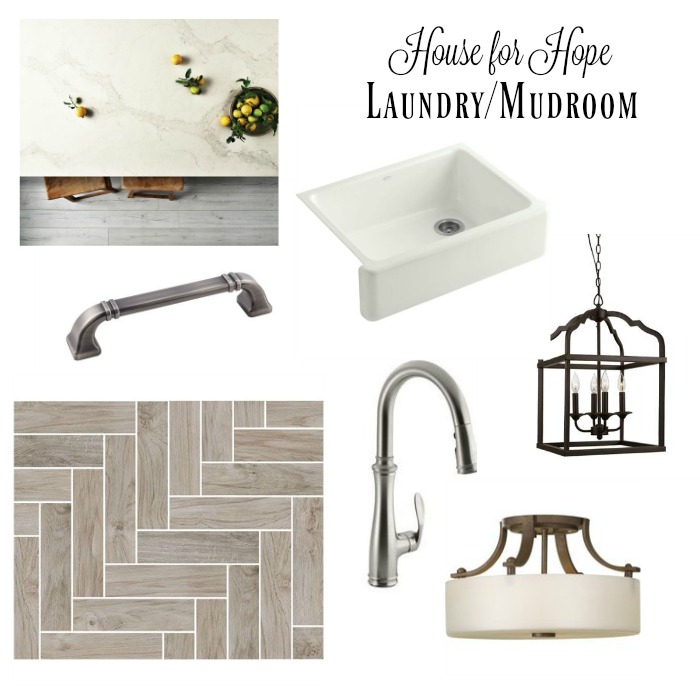Earlier this year, I told you all that I’m going to be involved in a very worthy charity event in the Nashville, TN area called House for Hope. The builders of this beautiful neighborhood and house are Carbine and Associates. You can read that first post for more details about the house and project, but basically they are raising money and hope to raise around $100K for children’s charities in the area. They’ve been doing this project since 1993 and I was super excited to get invited to participate in this showhouse for charity. I’ve never done a showhouse like this before, so I asked for a smallish space, since I live almost 4 hours from Franklin, TN where this new neighborhood will be built.
As is usual for construction projects, the timing of the build has been delayed and now instead of an October opening, it will not be until March 2017, which is fine with me. It means I can get through the Fall and Christmas holidays and concentrate on this project in March.
In the meantime, I had to share with the builders my ideas for the space and I wasn’t quite sure what that meant until we got further into the timeline for the project. I was envisioning me choosing wall art, rugs and accessories for the space. Oh no! It’s much more than that! Along with those things, I was asked to choose all the finishes, like sink, faucet, hardware, countertops and backsplash, as well as tile for the laundry room floor and lighting. Not to mention telling them how to build out the blank canvas of a space. I pulled myself together, took a deep breath, and went to Pinterest to get my ideas. That’s where so many things are housed these days, so I found some great laundry and mudroom spaces to show them what I wanted. I’m not a real designer and wanted to be sure I made some good choices for these spaces and I think it’s going to turn out great!
Paint colors for the whole house were chosen by a talented designer in Nashville, my friend, Kristie, with The Decorologist. The mudroom and laundry room paint will be Comfort Gray walls and Pure White trim. I’ve already used Comfort Gray in my house so that was easy to envision, a pretty gray blue on the walls. My mudroom area will be built out with a built in bench and hooks, so I am having them paint all the woodwork in Comfort Gray in this area too.

{via Decorpad}
I loved this laundry room set up that I found on Pinterest, link above. Looks like the space I’m working with will work great for this configuration, so I sent them this photo to work off of. It will have a white subway tiled backsplash and Caesarstone countertops, with a small farmhouse sink and faucet. Cabinets will be white.

{via O’Hara Interiors}
This is how I’m having the mudroom area built out. The laundry and mudroom are joined together with a cased door between, so the mudroom will look similar to this.

Sources:
Ferguson Lighting (semi-flush mount) Feiss Sunset Drive
Park Harbor Single Tier Cage Lantern
Cabinet Hardware: Hardware Resources – Ella
Sink and Faucet donated from Kohler (Whitehaven Apron Sink & Bellera Pulldown Faucet)
Caesarstone Honed Calacatta Nuvo
Daltile – Tile Floor Forest Park Willowgrove (set in Herringbone pattern)
Note: The sink and faucet were donated and sent out on a list to us, so I used those in my plan. They also instructed us to find hardware, lighting and tile from certain sources to save them money, so I did that too.
Here’s my inspiration board of everything I’ve chosen for the space so far. The lantern will go in the mudroom area, as well as another one inside the hallway from the garage. The other pretty fixture will go in the laundry room. Tiled floor in the laundry space will look like the one above, in a herringbone pattern.
I’m excited to see all of this come together and am holding my breath that it all works out like I think it will, especially since I chose all this based off the floorpan drawings, which I’m not all that good at looking at. I’m more of a 3D girl when figuring things out, but hopefully it will all work out and I’ll get to share with you all the finished house in January! That will be fun, to pull all the details together with rugs and a few accessories to finish it out for the open house that will take place. The whole house will be open to the public for viewing, with ticket sales for charity. I’ll share all those details with you as they happen to, in case any of you in the area can attend!
Just thought you all might be interested in this project and would enjoy seeing where it is now! There will be lots more to come on this one.





What a wonderful charity! Love the ideas you have put together. I like the bench seats in the mudroom that have an open area below. I can envision pretty boot trays there for those wet weather days.
Fun, Girls Road trip in January !
Rhoda, your ideas are great and I know this space will turn out beautiful! Sounds like a great charity and so much fun for you to be involved! Happy Monday, Pam @ Everyday Living
Can you share where the light fixture can be purchased? Not the lantern, the other one. Thanks!
Hi, Tina, yes I went back and added the sources. I meant to do that earlier.
Thank you!
I think it’s going to look fabulous. Can’t wait to see it when it’s done!
And on another quick note. I just watched the video you posted of your mama cooking. I really enjoy watching your videos. They’re fun to watch and they touch my heart because I realize what a gift they will be for little Parker and Iris to share with their children some day. Please keep it up!
Thanks, Julia, I’m definitely going to continue doing videos with them! They will be treasures one day.