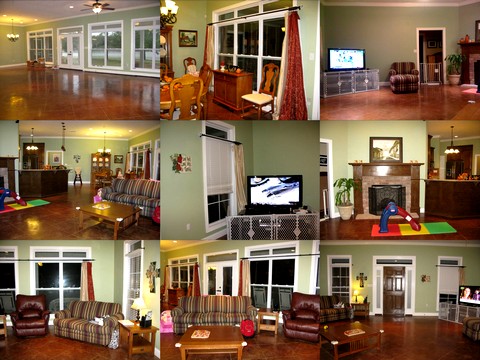
You may remember that I’ve worked with Malinda on her guestroom, office/craft space, and bonus room and now we are moving on to the family room/dining room/kitchen combo space. It’s all open to each other, so she sent me all the pics of the entire space and I got busy coming up with lots of ideas for their family.
You can see by that top left pic in the collage that the family room is a big space with a bank of windows on the back. Malinda had added some drapery panels to the windows, but wondered if she should have raised them above the transoms and the answer is YES, definitely take those window treatments up higher than the transoms to visually lift the eye. I would raise them all the way to the crown molding, so I think new panels will be in order. She has a lot of windows to treat, but it will be stunning when all of that fabric is in place and framing her view.
Now, she could leave the windows completely open, but I think she enjoys the softness that panels provide and they may need some privacy with shades at some point too. I am not opposed to keeping windows bare at times, but usually panels add a lot of punch to a room and they are visually stimulating, so that is what I normally recommend, since they warm up a space.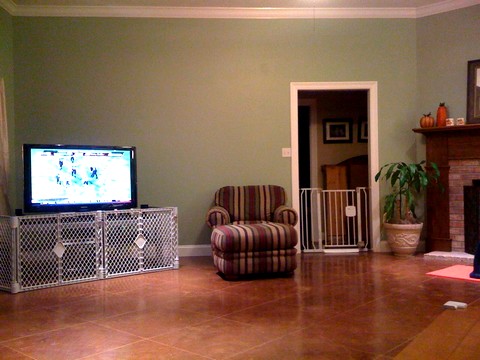
I suggested that they go with a really neutral wall color, in a soft tan or golden tan, maybe even as light as my Antique White. I think with their stained and scored concrete floors, this would be stunning. Then, the furniture can really shine in here.
This space is laid out rather tricky and their front door comes right into this big room and splits it in the middle, looking straight toward the kitchen area. So, she is going to have to really work on the furniture layout to make it work. I suggested she have the sofa facing the wall above and angle 2 chairs off of each side of the sofa and move the entertainment center on this wall. That way, the back of the sofa would be in front of the walking path as people come in the room. Then, there should be enough room for a whole other seating area back where the bank of windows are, with comfy chairs, table, lamp, etc. There’s also room for something in the corner for storage on that windows side, which is much needed for their baby’s toys.
I see bringing the whole main seating area in closer to the TV/entertainment center wall adjacent to the fireplace, so that the grouping is very tight and cozy and anchoring it with a nice rug will do the trick. She is going to have to place with this placement, but I think it will work. The doorway going in to a hall to the left of the fireplace is one little hitch in this plan, but hopefully, she can make it work. Spreading the furniture out like she has it now is not working and it all just looks lost, so breaking the space into 2 seating areas, I think is the answer for them.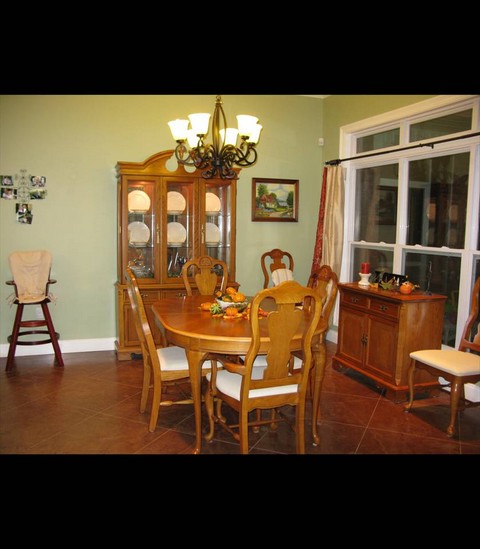
Excuse the black borders on these pics, they were taken off a Powerpoint slide. Moving to the dining room, she is looking for a black table and chairs and a way to cozy up that area, so most of her current things are going to leave. I found a pretty black set that I think will look great in here and give her the feel she wants.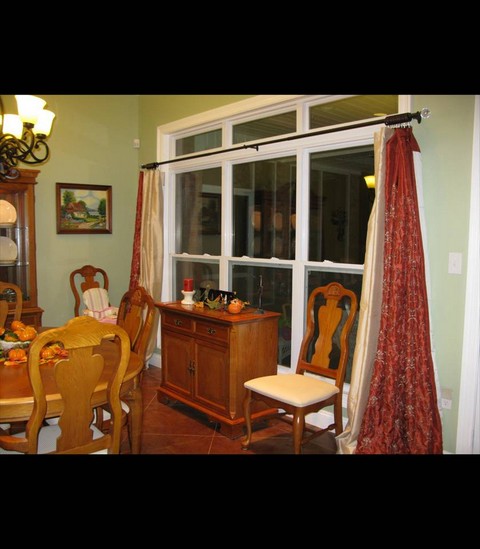

Their kitchen is really pretty, nice features, but the cabinets are really dark. I asked Malinda about painting them a creamy white and she is all for that when they can get to it. She said that was one thing about the house that she didn’t care for. I think painting the cabinets will really lighten up the space too. I wouldn’t go stark white, but a nice buttermilk creamy color would be beautiful. She has to take into account the darker backsplash that is already there, so something that will blend with it. 
I told her that I think the builder of this kitchen used plywood on the back of the kitchen island and I would definitely add beadboard on here, along with some pretty corbel brackets under the bar edge. This would be perfect if they do decide to paint the cabinets. All that extra molding could be added and then it would all be painted out one color. That would change the look of this kitchen tremendously. It’s not bad, but could look better with a few improvements. 
I love the stained concrete floors they have and I would play these up big time. You can see across the kitchen bar to the front door. That’s the main entrance from outside into the house, so you can see how this space is a little bit of a challenge to decorate around, since it splits right down the middle of the room.
I came up with some furniture ideas for the living room and dining room and Malinda liked both of them. I can’t wait to see this room transform too and hope that she will share after pics with us.
As always, click on the Inspiration boards to go over to Polyvore for all the details on each item:
And, if you’d like a decorating consultation of your own, please click over to my Consultation page for all the details. I really enjoy doing these Inspiration boards and would love to help any of you with a room.
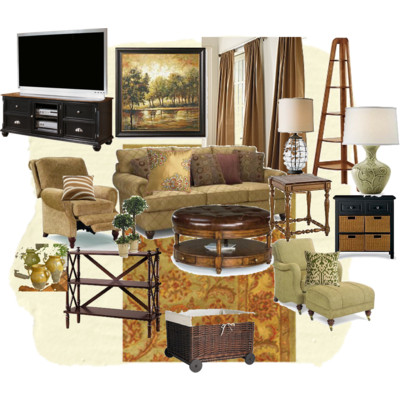
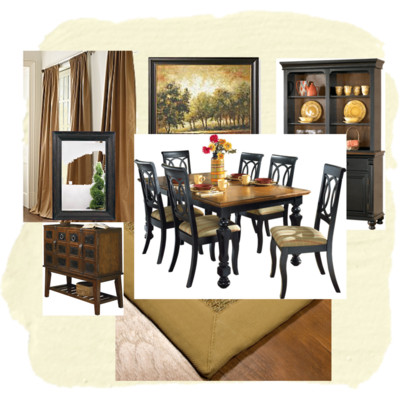





Rhoda … another great plan. I love all the windows and the concrete floors. Malinda is so lucky to have all that space … two seating areas …. heaven.
Malinda’s home is going to be so gorgeous when she carries out all your plans, it will hardly look like the same place. I love the homey colors and furniture that you are suggesting. you are very good, Rhoda. Hugs, Cindy S.
I love all the wonderful warm colors and texture. Great choices!
Debra
Love the colors you proposed here, Rhoda, especially since it is so open. Love the black dining room furniture, too. She can always do the cream with a glaze on top for the cabinets ~ this way they are not too white for her. I’d like to do that myself, but we’ll see what happens next year when the house goes back on the market. I think I mentioned that we were looking to down-size like your sister, but we took it off the market until the holidays are over. If we don’t get any movement by next May, we may just stay put ~ again, like your sister. So, I may look into doing something like this then.
i love you suggestion of painting the cabinets and adding the beadboard. I can’t wait to see how it comes out.
I can’t wait to see what she does!! Your suggestions are fabulous!!! Love that picture in the dining room!
Lou Cinda 🙂
I always love your Polyvore inspiration boards. I have been struggling with what to do in a bathroom. Maybe I will go right now and start an inspiration board to fill the space and choose colors. Beautiful suggestions.
Wow! To be honest, I’d kill for her house just as it is b/c it’s so nice and spacious. 😉 You gave her some excellent suggestions. I think the beadboard on the back of that island will really really help to dress it up. What a great space to work with!
Who did her floors? That is something I am interested in for my house. Where/how do you find info on doing a cement floor yourself if there is no one in your area
Great ideas. Hope to see the finished rooms