After a successful guestroom redo, Malinda hired me for a full consultation of her office/craft space, so I got busy and tackled that too. It’s a huge room with a lot of potential and Malinda is going to use it for an office space/sitting room/craft area so it has to pull 3 duties. But, the room is large, so that shouldn’t be a problem at all.
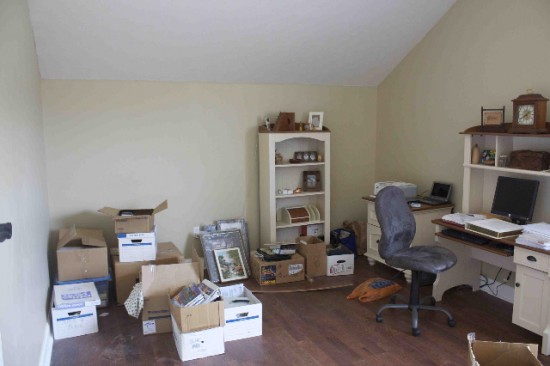
She’s keeping her current white furniture and I advised her to place all of it against the shorter wall at the far end of the room (pictured here) and it would look much more in proportion by having it on the shorter wall. She’s going to look for a long table to use as extra storage/desk space and probably paint it white too. I told her to look for dining tables at yardsales or thriftstores that can be painted and repurposed for her craft and office spaces.
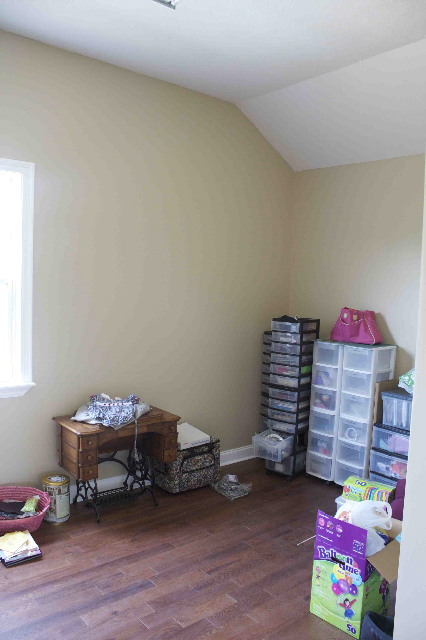
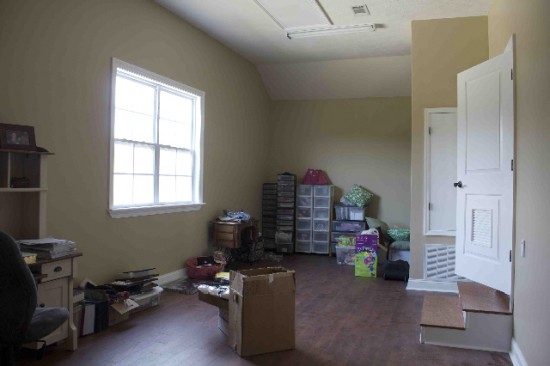
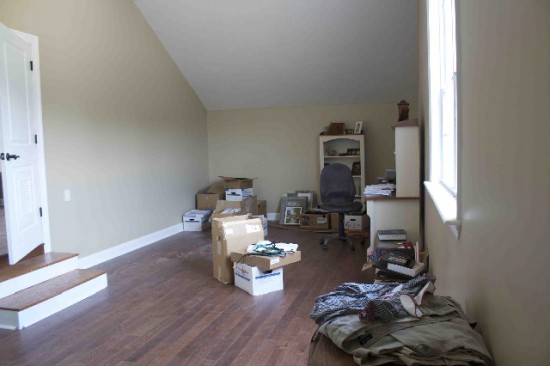
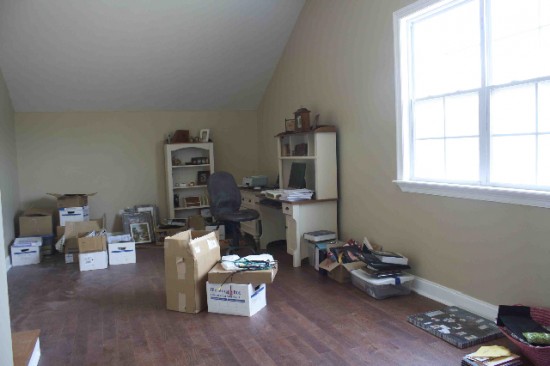
I gave Malinda a long detailed note on how I see this room broken up into 3 distinct areas, with a sitting area in the middle with a rug and furniture grouping, right in front of the double window.
To the right of the windows on that wall, I advised her to line the walls with as many bookcases as she can find within her budget and fill them with baskets and bins for organizing. There’s also a small cubby on the backside of the little closet that you see coming in the doorway, that would be perfect for adding an armoire that she could find on the cheap and paint to go with the vibe in here. So many people are selling armoires on Craigslist now that flatscreens are so popular, but they are still very functional for a space like this.
She will keep her current desk and the pieces that go with it and make the office space to the left of the windows on that shorter wall. She can also add a few pieces to round out the desk space to make it more functional too.
There was a lot more details, but this gives you an idea of how I see the room layout working for Malinda and all the functions this room needs to have. And it’s going to be a beautiful room too. I came up with an Inspiration Board that Malinda just loved. She too, loves lime green and was more than excited that I saw that color as a backdrop for her room, as well as a little touch of zebra. She also told me that she’s going to add some punches of orange in the room too, which will be just perfect.
Click on the board to see all the details of where every item came from and where to find it: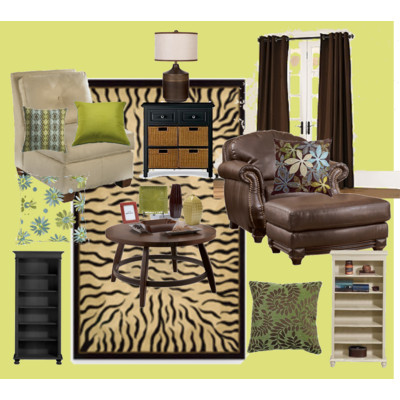
Thank you, Malinda, for letting me work with you on this large space. It’s going to be a knockout when it’s all done and I do think it can be done for a reasonable budget. Stay tuned for more from Malinda, I’ll be working on her Bonus Room next! Hopefully, she’ll share After pics of all of her spaces.
If you would like help with a space in your house, please click here for details on my Online Decorating Consultations.
There’s another giveaway coming up tomorrow, so come on back! 🙂





That’s a great space, and I like what you came up with for her room. I am so bad with colors. She’s such a lucky girl to have such a nice, large office/craft space. For now, my craft desk is in the back “hallway” in our addition, but it works. 😉
I love the zebra print! 🙂
Oh, I do love that room…..it has such great potential and I cannot wait to see the finished result! Love your ideas for it, too.
Suzanne
What a great room that is!! Can’t wait to see how it all looks!! Wonderful ideas, Rhoda!!
Ok, you have created a monster!! I found another yard sale yesterday at lunch!! I was dripping by the time I left!! But, oh, girlfriend, I had fun! I’ll post on Sunday/Monday with you!
Love ya!
Susan
Such good ideas for that space! Can’t wait to see the “afters.” I love the way you can envision things from scratch! Sometimes it’s good for all of us to have a different pair of eyes to look through.
Have a great day!
XOXO,
RIchella
Can’t wait to see this develop. So many houses have a bonus room like this — it’ll be great to see how you’re inspired, Rhoda!
wow! what I would do to have that much space for my crafts & DIY projects! she is one lucky duck!! and love all your ideas for it!
Rhoda!!
I’m new to your blog. I think I found it through the Nester’s site? Anyhoo, you are just darling. And I have to say THANK YOU for posting the POLYVORE.COM site.
I have been dying to create my own style boards, but I don’t have fancy software at home. Now I can do it ALL. I am geeked beyond measure! (that’s a good thing)
THANK YOU!!
*and the food pics ALWAYS make me hungry!
What a great space! Nice ideas too, Rhoda… love the sitting area in the center to break up the work zones. Looks like she’s on her way to a really fun room!
What a great space Malinda has to work with! Basically a blank canvas. I like your bookshelves suggestion – it always makes things look neater and more organized. I hope when she’s done Malinda will share the “after” with us; I’d love to see it!
Be still my heart… that zebra rug!!!!
What a wonderful space. Can’t wait to see it finished.
It is so much fun to have a space to spread out and create in. It is always fun to see what inspires people to create too.
Debra
I dont think Id like my computer and all that on that shorter wall. Not good Feng Shui either. With your back to the door you cant see who might be coming in. And also there’s no window there so its dark looking. While I understand lighting can be added, there is such a nice window there that one can look out of to ease your eyes when your online too long. I dont know if any of that was considered when planning this. 🙂
Anxious to see the finished room
Malinda has a great space and you made some good suggestions for organizing it. Thank you for sharing.
Nice blog. Enjoyed going through it. Keep it up the good work. Cheers 🙂 Happy Blogging 🙂