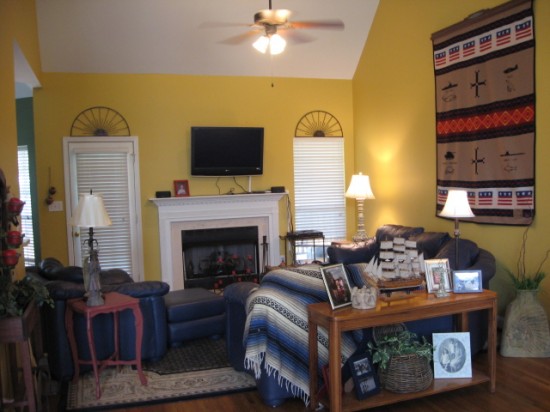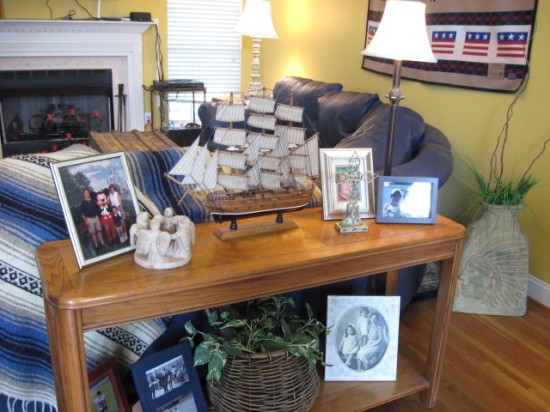Back before summer was over, I got a call to do a redesign out in Alabaster, so went out and met with Susan, a teacher, who really wanted a new feel in her familyroom. I totally forgot to take before pics, but let me try to describe how it was when I arrived. I’ve got to remember to do that!
Susan had purchased a new large sectional awhile ago and after she got it in this space found out it really was not a good fit, but had to make it work. She also had an upright piano that took up a good amount of wall space and cut into the walkway area going into the familyroom from the front door. So, with the piano in place on the left wall and the huge sectional taking up the whole middle of the room curving over to the right wall, there was no passageway going into the room. They had to walk around through the kitchen just to get in their room. I knew we would have to remedy that to get the cozy feel that Susan was looking for. She also had the matching chair and ottoman all the way on the right side at the end of the sofa. Not a good arrangement at all. The flat screen TV is right over the fireplace, so that’s the definite focal point of the room.
My challenge was to get the furniture rearranged in a cozier design and to move around some of the accessories to give it a better feel. She had plenty to work with, so that wasn’t a problem. We didn’t move anything on the walls, but left them as is, since the art was working fine for the room. This large wall hanging was a focal point coming in the frontdoor too. Susan liked all her things, she just wanted them all to look better together and we accomplished that. She was SO happy with the way it turned out and 2 hours later I was on my way. Here’s the room, AFTER:

We completely moved the sofa over to the right wall to open up the traffic flow and now they can actually walk through this room instead of around it. I brought up the sofa table from downstairs in the basement, as well as the ship and a few accessories from down there. This softened up the back of the sofa and gave a much better look coming in the frontdoor. Picture the upright piano on the left wall and the sofa taking up the rest of the space. Way too much! She knew the piano would probably have to go and I confirmed that, so we moved it out of the way and she’ll find a new home for it. She’s going to get a professional in to hide the electronic cords on the flatscreen TV. The chair and ottoman moved from the far end of the sofa over to this spot. There’s still plenty of room to walk between the chair and sofa now.
Closer into the room. The sofa table works well here.
I suggested that we swap the familyroom rug with the diningroom and that worked out well. This one was much larger and really anchored the floor space, as well as went well with the dark blue sectional. I moved the trunk from the front entry to use as a coffee table.
And moved the small end table with the old suitcase over to the end, anchored with a lamp. She did have 2 suitcases stacked here and I took one of them off.
This is the wall where the upright piano was, so I moved this piece from around the corner in the diningroom area and it works well in this space to fill up this wall without being overpowering and I left her current artwork as it was.

Sofa table closeup and a pottery piece I moved to the right. Susan was thrilled with the changes and loved everything. It was great working with her and it’s so much fun to see change happen right in front of your eyes and go out feeling like you’ve made a difference and helped someone.
Thank you, Susan, for letting me come in and work with you. Hope your family is enjoying the changes!
If any of you Birmingham girls would like a personal consultation, please contact me!
And thanks to ALL of you for joining in the Fall party! That was so much fun, I am about 1/2 way through all the links and hope to get around to visit all of you. I know you enjoyed all the posts too!





Much better! And it shows you don’t have to buy new furniture or spend a lot of money to make a big difference in your home. Nice!
Hi Rhoda….
Have a wonderful week-end…so glad you are getting some cooler weather these days….our trees are getting ready to put on their fancy best….always such a pretty time of year….
So glad your client was happy…:)
All the best,
Kathy 🙂
I love the way you reconfigured the layout of the room Rhoda . The room colour has to go though , hopefully that is something she will do eventually. Donna
The room looks lovely. It does look very warm and cozy. You did a great job. Hugs, Marty
It really does look beautiful and I know she and her family will love living in their ‘new’ space. I am so envious of you and others who can go in and simply picture in your mind how things will look if you just move them around and change up the accessories a little. I can’t do that. I’m not a visual person at all. I wasn’t blessed with that gift. For now, I’ll just keep cheating off everybody else! 8^)
Have a wonderful weekend!
Blessings,
Teresa <
Great makeover, Rhoda! I love that you worked with what she had…makes a makeover seem more feasible for those of us who can’t afford to go out and buy all new stuff. 🙂
I love how you made it more cozy even with the height of the ceilings. I love the trunk as the coffee table.
I really liked what you did with the room….. Love the colors of her couch.
I love what you did with the sofa table & the accessories add so much to the space. Great job for such an important space!
this looks really nice rhoda. i can see how a large sectional would be difficult to place in the room. the sofa table is my favorite!