I’m back again with more pics from High Point. There was so much to see up there, it’s impossible to get it all in on one post, so today I’m sharing Part 1 of the pics that I took from the massive mansion, Adamsleigh. Here’s a little about this magnificent estate home. It was built by John Hampton “Hamp” Adams, co-founder of the Adams-Millis Corporation and one of the early titans of High Point’s flourishing textile industry. The 15,000 s.f. home was christened as Adamsleigh in 1931 by his family and the vast estate of more than 13 acres included tennis courts, a caretaker’s cottage, a pond, and two swimming pools.
Not too shabby, right?!
Here are a few of the features that are unique to this home:
- a three story spiral tower staircase forged from a single piece of wrought iron
- Wood-paneled walls with a secret entrance
- One of a kind, plaster-molded ceilings
- Renaissance-style mantels with ornate, detailed moldings
- Art-deco bathroom moldings
- Intricately detailed, hand-forged wrought iron across windows and doors.
Here are all the designers involved with the Junior League Showhouse:
- India Miller – Entry Hall, Stair Tower
- Ann Legette – Library
- Miles Redd – Living Room
- Suzanne Kasler – Den
- Bradshaw Orrell & Randy McManus – Sun Room and Back Terrace
- Eric Cohler – Sun Porch
- Jack Fpillips – Upstairs Hallway, Daughter’s Room #1 & Bathroom, Upstairs Hallway 2
- Lisa Kahn-Allen – Owner’s Sitting Room
- Warren Kessler – “His” Bedroom
- Traci Zeller & Lisa Mende (who I got to meet in real life!) – “His” Dressing/Bathroom
- Robert Brown – “Her” Bedroom & Dressing Room
- Kara Cox – Daughter’s Room #2 & Bathroom
- Leslie May – Maid’s Room
- Debby Golulka – Guest Bedroom #1 & Bathroom
- Megan Winters – Guest Bedroom #2
- Circa Interiors – Prohibition Room
- Jane Matteson – Entry
- Anita Phipps – Men’s Room
- John Loecke & Jason Oliver Nixon – Breakfast Room
- Jeffery Muse – Dining Room
- Leslie Moore – Kitchen & Enclosed Back Porch
- Patti Allen & Stephanie James – Auto Court
- New Garden Nursery – Auto Court next to boutique & circle drive
So, are you ready for the tour? Instead of trying to match up all the rooms and designers, I’m just going to show it all to you. I didn’t make notes of all the rooms and which designers went with each, so I don’t want to mis-identify anything.
This shot from the website captures it much better than I could.
Entry way and spiral staircase.
Pretty sure this is “His Bedroom”
And I think this is “Her” bedroom
Note the original plaster walls, aren’t these so unique as well as the plaster ceilings.
Another very unique ceiling detail.
I think this was the den, Suzanne Kasler’s room.
Details on drapes
Boxed cornice details
Another view of spiral staircase
Stay tuned for Part 2, a little later. It was such a huge place, it’s impossible to capture it in just a few pics and I’m sure you all love the tour as much as I did. At 15,000 s.f. you could easily get lost in this place!
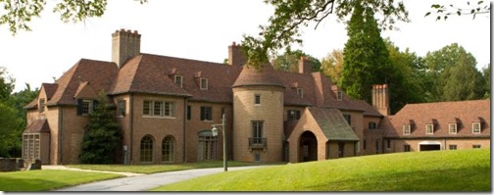
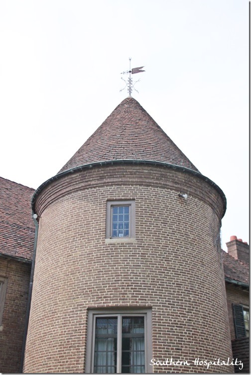
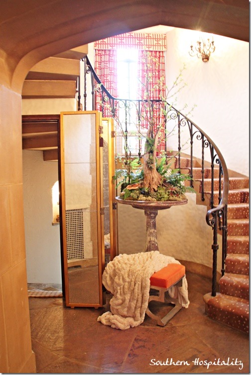
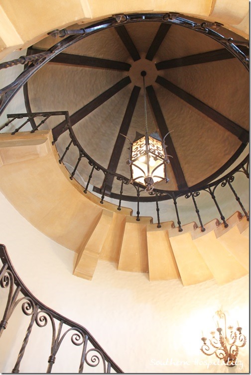
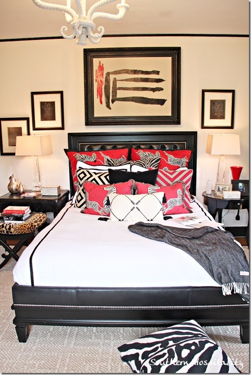
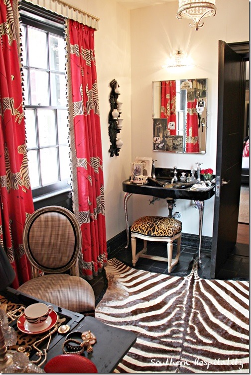
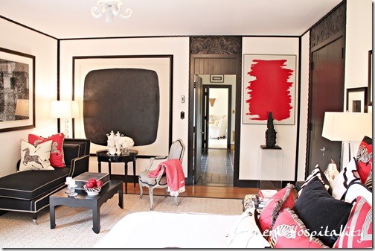
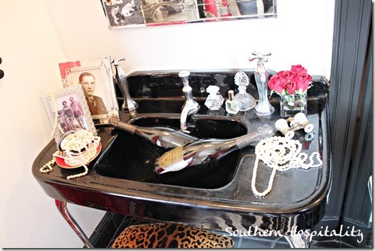
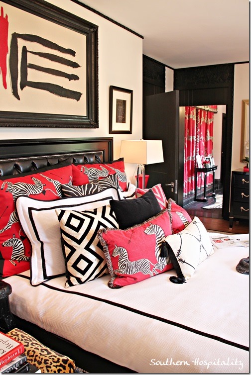
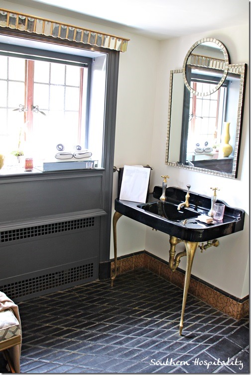
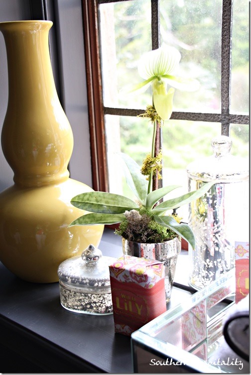
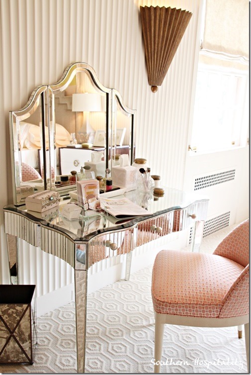
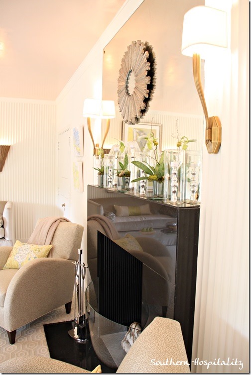
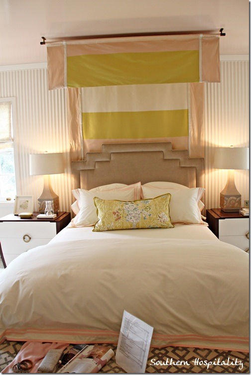
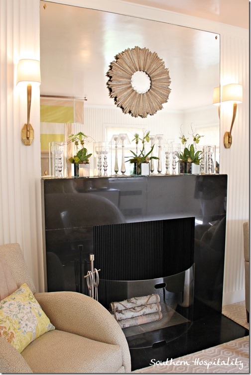
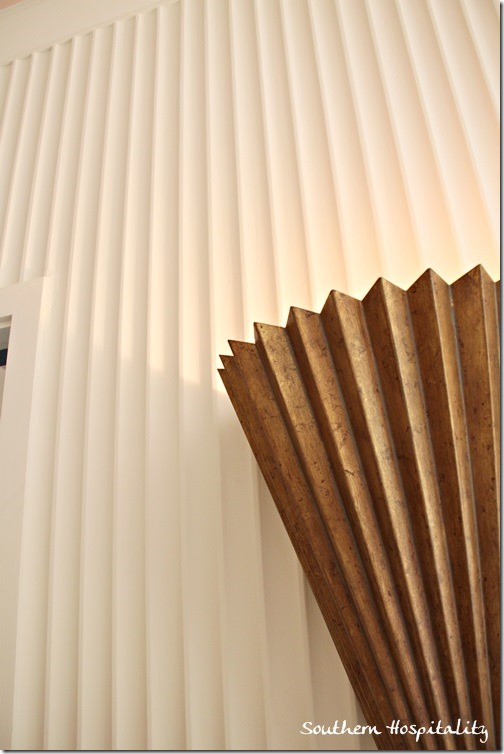
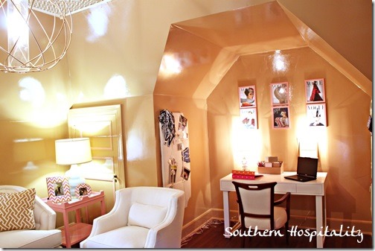
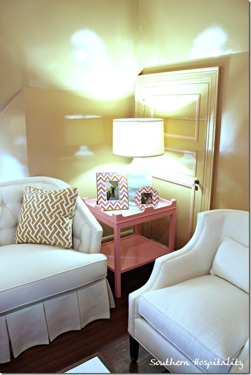
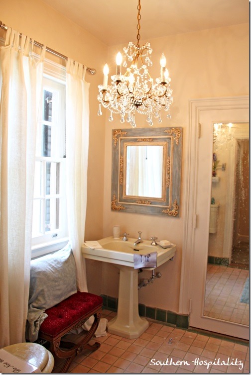
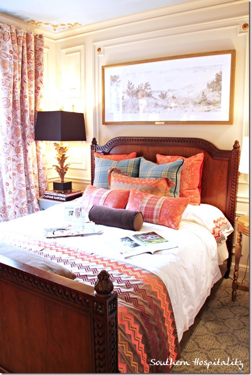
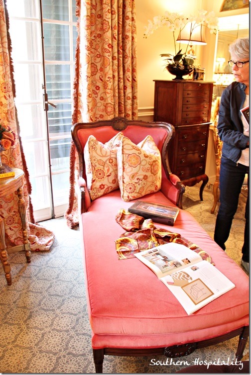
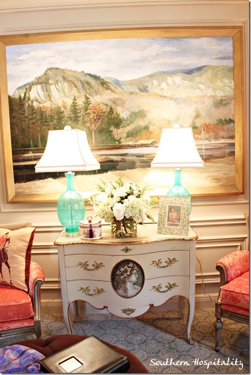
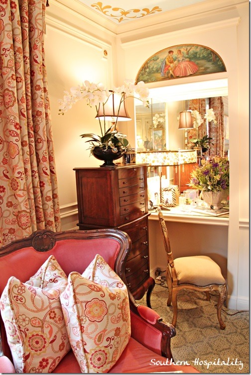
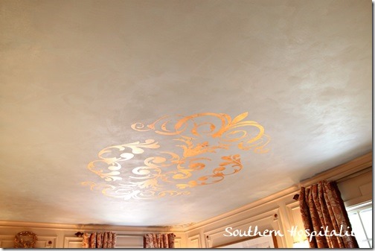
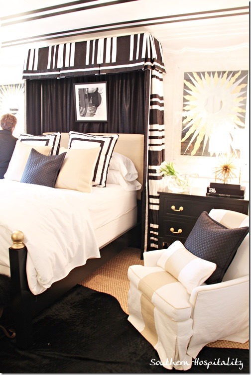
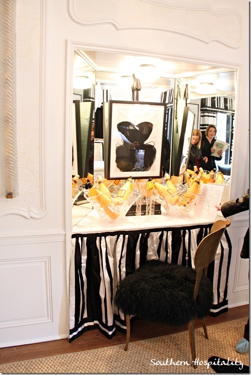
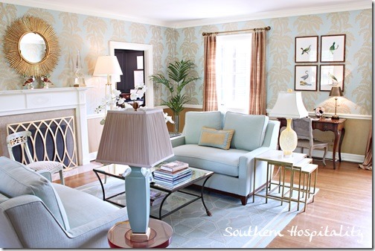
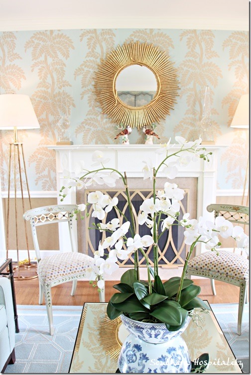
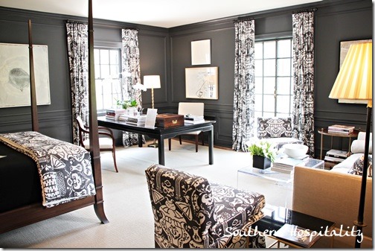
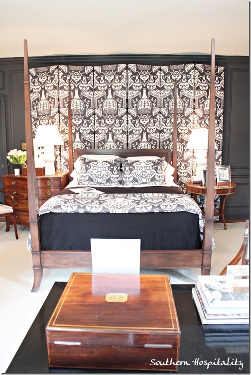

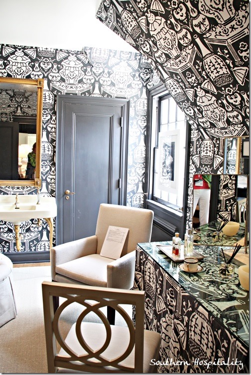
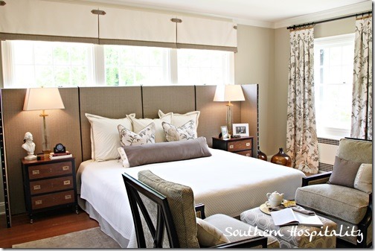
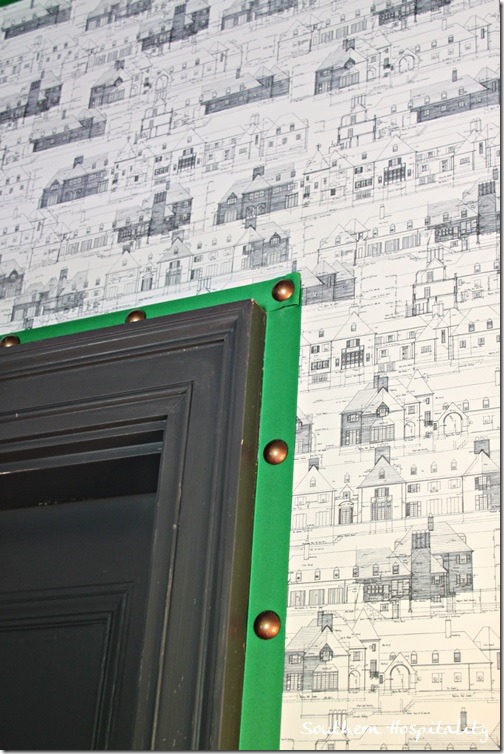
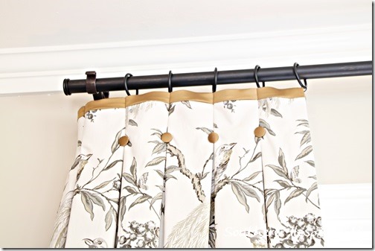
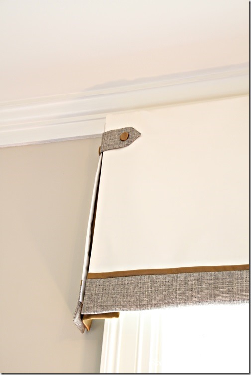
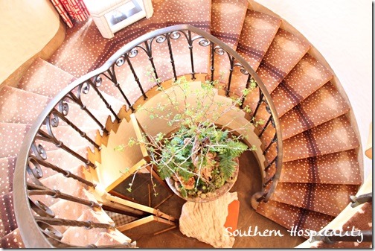
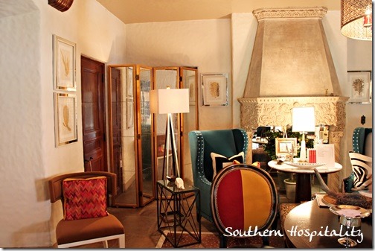





Rhoda,
I like your home better. The living room I could live in but the other rooms (so far) are too dark or too glossy.
Cathy
Since it is my hometown, I love your High Point posts. I didn’t live in “the city” though, I lived in “the country” which is a funny way to remember it. My parents still live in “the country” and the Millis country home (the other part of Adams-Millis) is right across the road from my parent’s home. Several of the Millis children decided to build their homes on that land “in the country”. I have lived several hours away for over thirty years but it is always fun to go home…..and your HP posts are a little mini-visit for me.
Hey Rhoda, it was so fun meeting you IRL in Jekyll. I wanted to let you know that the first two bedrooms you featured are actually the two daughter’s bedrooms. The first one was Nell’s room designed by Jack Fillips and the second one Izzie’s room designed by Kara Cox . The Master Suite , in this house is rather interesting. It includes the master sitting room designed by Lisa Kahn Allen, which you show in photo 27 & 28 (the one with the blue and gold wallpaper), from that room you enter the man’s sleeping porch(master for him) to the left or the lady(her master) from the right. His room was done by Warren Kessler and her’s was done by Robert Brown from your hometown of Atlanta. His is photo is #33 and is the neutral room with all the details and her bedroom is the one featured with the David Hicks Vases. It is an interesting concept having an entire master suite with sitting room and separate bedrooms for his and her don’t you think? Thanks for featuring the house. Thought you would like the details!!! xoxox
I so loved this magnificent home…one of the best show homes that I have toured (on the more elegant decor)….It was wonderful to see the work of so many renown and talented designers such as Suzanne Kasler and Eric Cohler…When I toured it for the second time, one of the docents said that they have had a few offers on the home since the tour.
Thanks for the tour – it’s nice to see these things from your laptop without leaving home. The mansion is surely not decorated to my taste, except maybe for the lady’s den. But it is great to see what the decorator’s are doing these days! Thanks for sharing – it was a treat!
I hate to say but I do not care much for this home. As someone said – too glossy – almost hollywood in some areas. I do not care at all for all the “matchy-matchy” in this house. Drapes match upholstery, etc.
I’m sure it was fun to visit and hopefully you took away something – thanks for sharing!
tina
Such a massive home with interesting details! I love the blue den especially. So pretty!
I love going to Show House’s. There was no way I was going to be able to go to this one, as I live in Dallas, TX. This home is beautiful. Thank you for sharing. Looking forward to part 2. If you have time please stop by my blog at http://homeandlifestyledesign.blogspot.com
I especially loved seeing the actual architecture of this house. It’s rare to see a house of this size from that time period, much less with the deco detailings intact. I think many of the designers were channeling that era so it’s not surprising that it’s very different to the “country” farmhouse ideal often found in blogland. While the look generally may not suit my me, I thought most of them went well with the house, except maybe the first B/W room with all the zebra and red accents…too late 80s for me. I’m not ready to go back and don’t know that I was personally ever there!
I think the architecture is impressive.
I don’t care for any of the rooms except Kasler’s and the powder room. The other rooms are either too busy or garish. Some rooms don’t suit the setting!
Are they working on a very limited budget? Is this for a good cause?
15,000 square feet?! That’s not a house, that’s an entire neighbourhood!
That said, I really love a couple of the rooms, especially the Kasler room.
I SO wanted to give the picture over the bed in “his” black/white/red room a quarter turn so those lines are going up and down.
Beautiful home of course but money is not dictator of style. I have seen many homes and those that put heart and soul are so much more beautiful to me.
What an amazing home. I love going to these decorated showhouses to pick out a few ideas to bring home with me.
I love all your posts, but it was especially fun to see Suzanne Kasler mentioned.
In the mid 80s she had a wonderful store: Kasler at Home, here in Indianapolis, IN, not far from my home.
One of her designers designed our (somewhat modest) home and most of my living room accessories were from her store as were my kitchen caninets. I still have them all, as they are timeless ( i think) and I loved them as much then as I do now.
I so enjoy seeing her in Ballard and have watched her style evolve over the years.
I LOVE your style as well Rhoda. Your vision and inspiration has been so uplifting to me, as has your personal story. You have not only survived but have thrived with the love of your beautiful family and friends! (Oh my gosh! Your parents warm my heart and I so enjoy seeing photos and projects they help you with!)
Much love, hugs and prayers to you, sweet lady!
I wish you continued success and thank you soooo much for letting us follow along in your journey! 🙂
Carol, thank you so much for that sweet note! I am so happy to have all of you out there following along. It is such a blessing to get to do what I love to do and all of you are a big part of that success. Thanks for taking the time to tell me!
Im going to try that emerald green ribbon trim with brass tacks in my powder room when I get home…cant wait!
xo
Jen