We are continuing on with projects around our house and I wanted to share one more that Mark just completed. He’s on a roll with adding additional molding and trimwork to our house and the hallway upstairs just got a touch of that treatment. He had his eye on that short hall since we moved in here and now things are all getting accomplished with his retirement last year. It’s so nice to get these projects checked off!
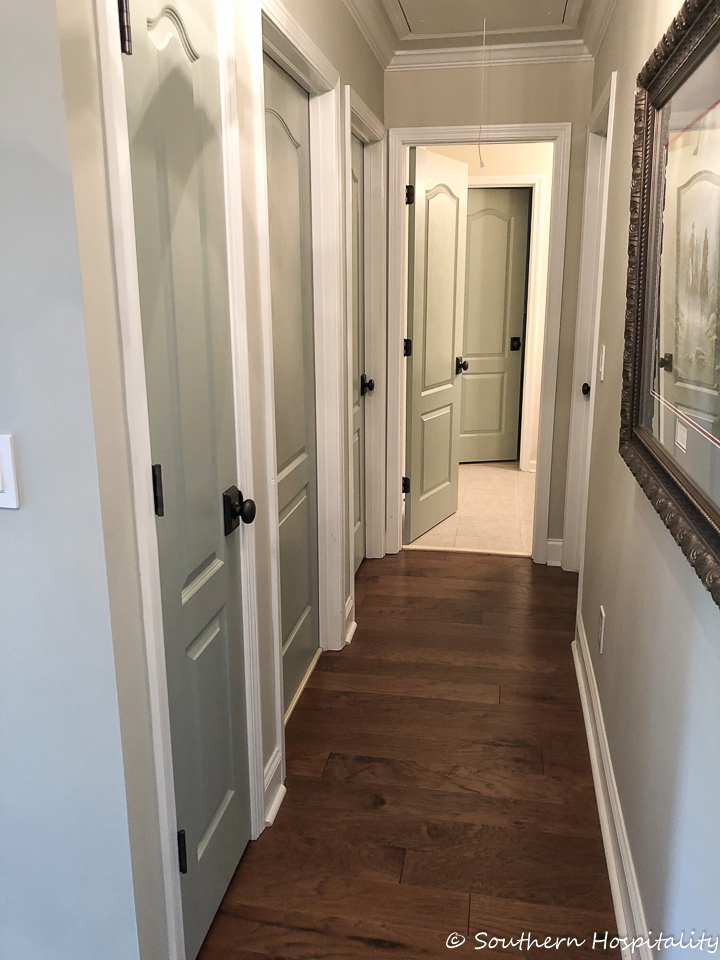
Here’s a shot of the hallway after I painted all the doors.
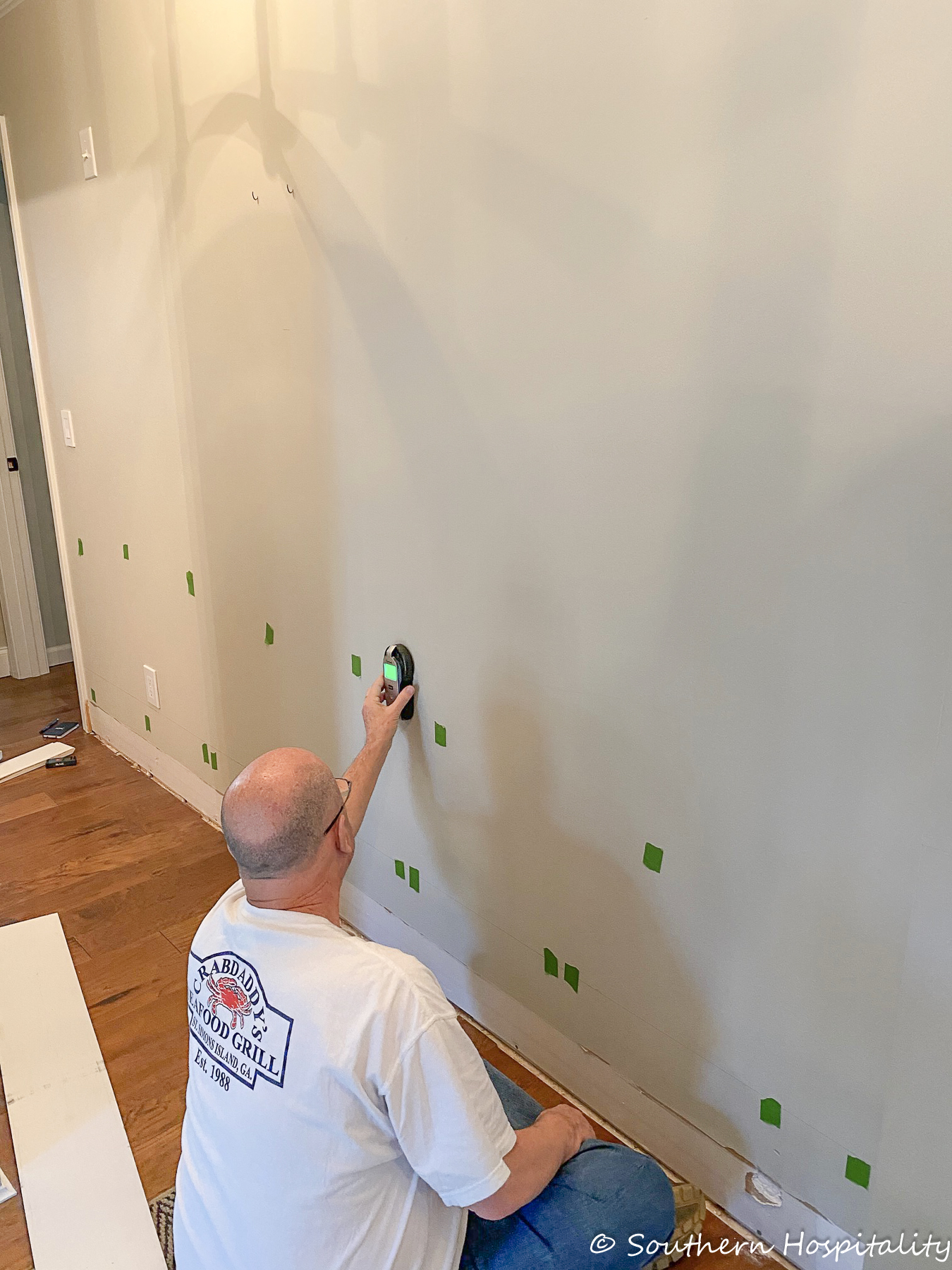
This is our upstairs hallway and Mark had envisioned adding some pretty millwork here, so he continued with the same look as the foyer wall box molding we just did. It’s all looking so good together! Take a look at that post if you want to see a close up of how he does the baseboards with this treatment. He takes off the old baseboard, adds a 1″ piece behind and then continues on so it all lines up well when he adds back the old baseboard.
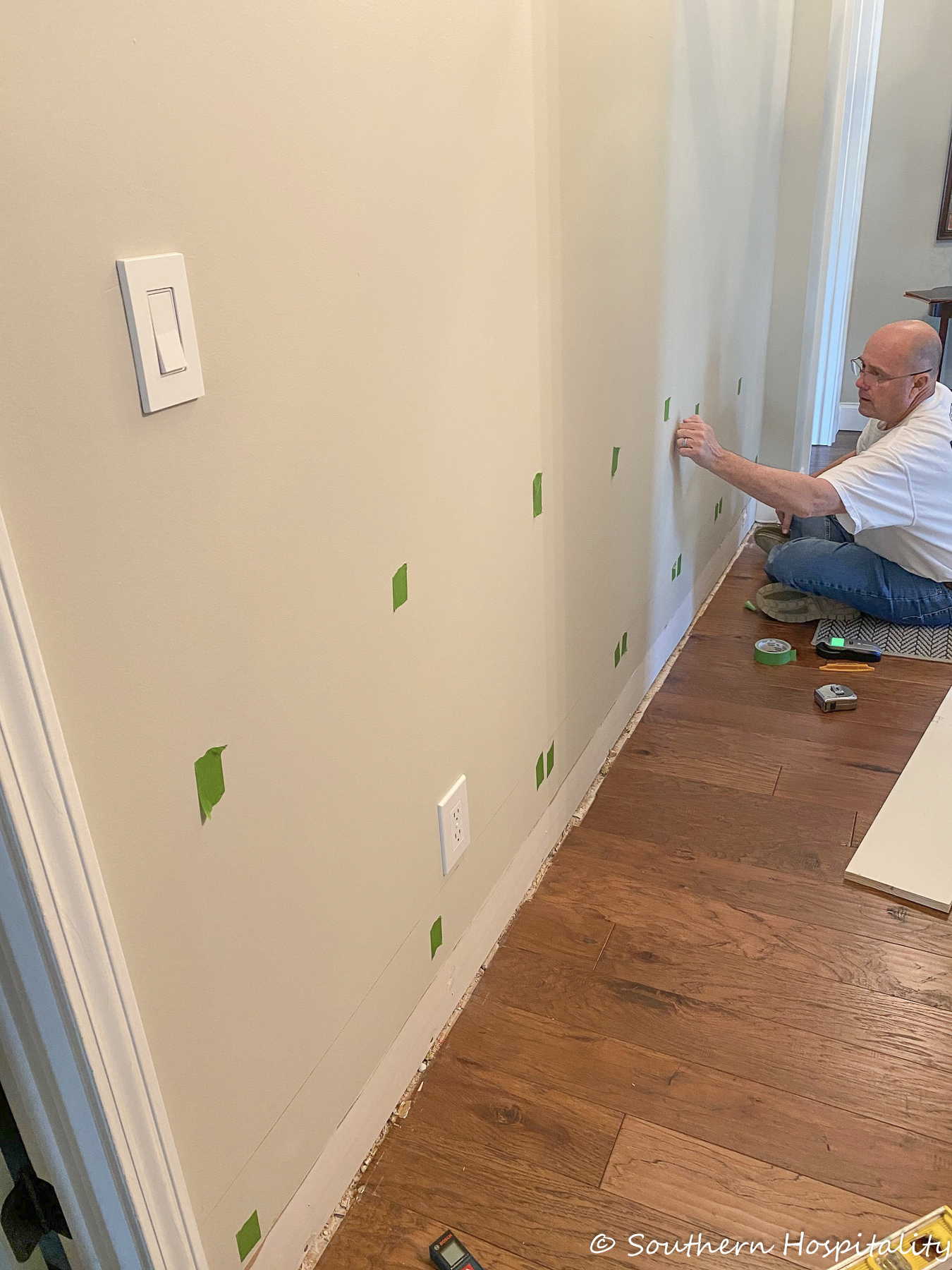
You can see he already took off the old baseboard in this pic. We looked at the wall and visually decided on a height about half way up the wall. He has a large picture that goes above the molding too.
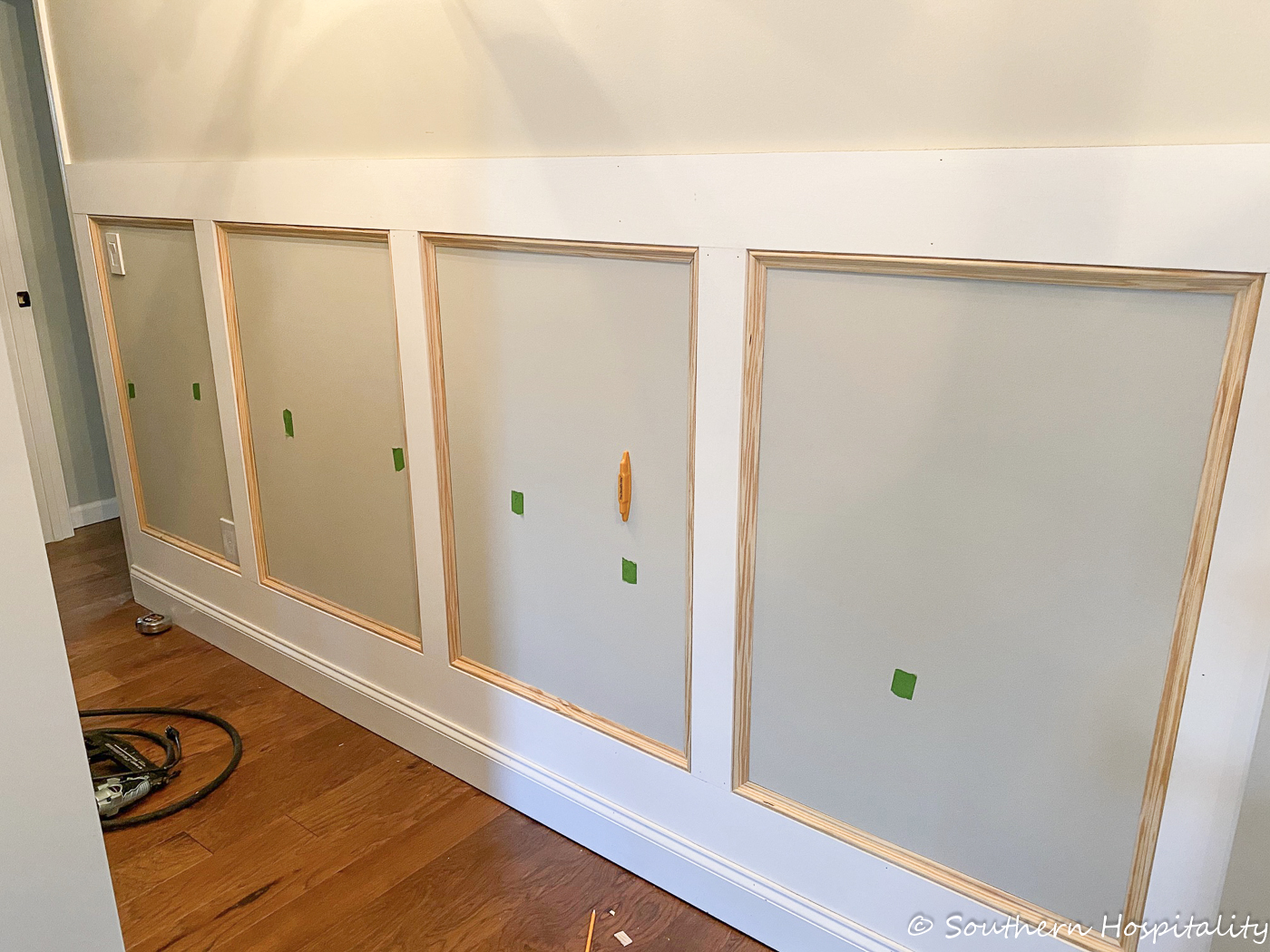
Most of the molding in place. He did this just like he’s done the other areas, with a 6″ board on top with a 6″ reveal below above the old baseboards. Then 1×4″ boards as the battens. He got a little larger inner molding for this treatment, slightly bigger than the box molding in the foyer and I love how bulky it is.
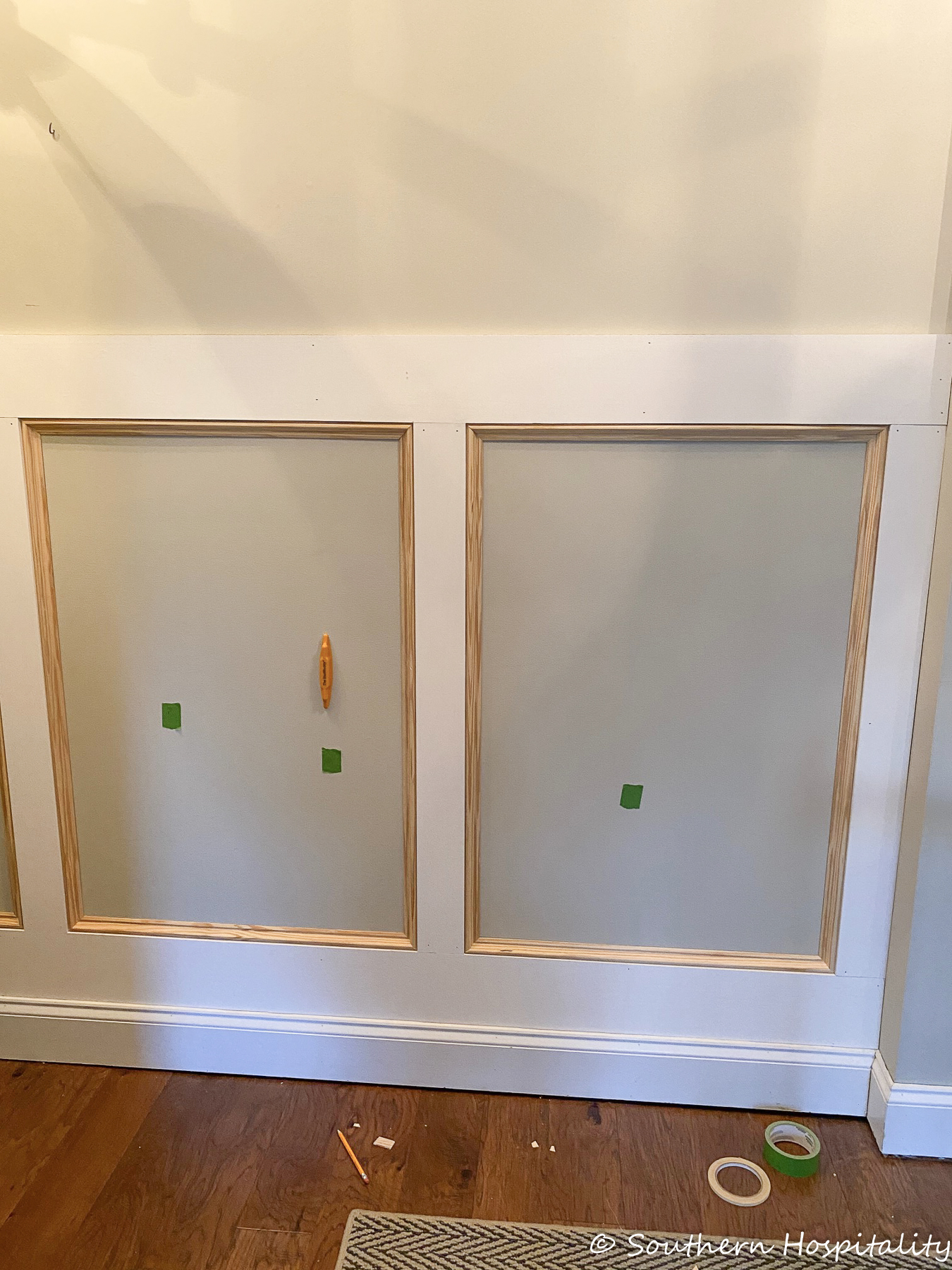
That inner molding really makes this look, I think. After puttying, sanding and caulking, he was ready to paint. He did this one all alone and did such a great job.
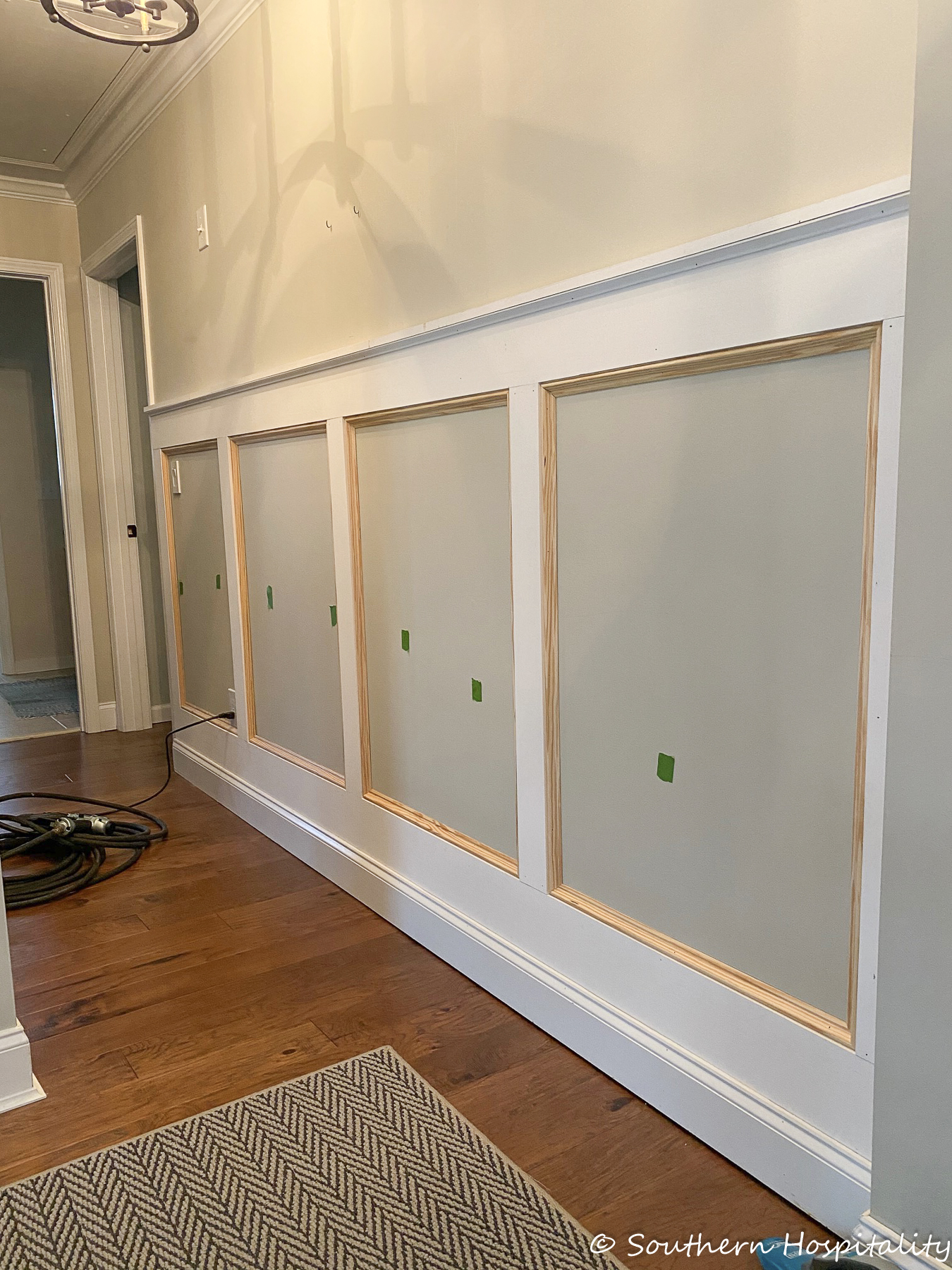
Ready to paint. This treatment is so high impact, but doesn’t cost that much to do, although materials have definitely gone up in the last year or so.
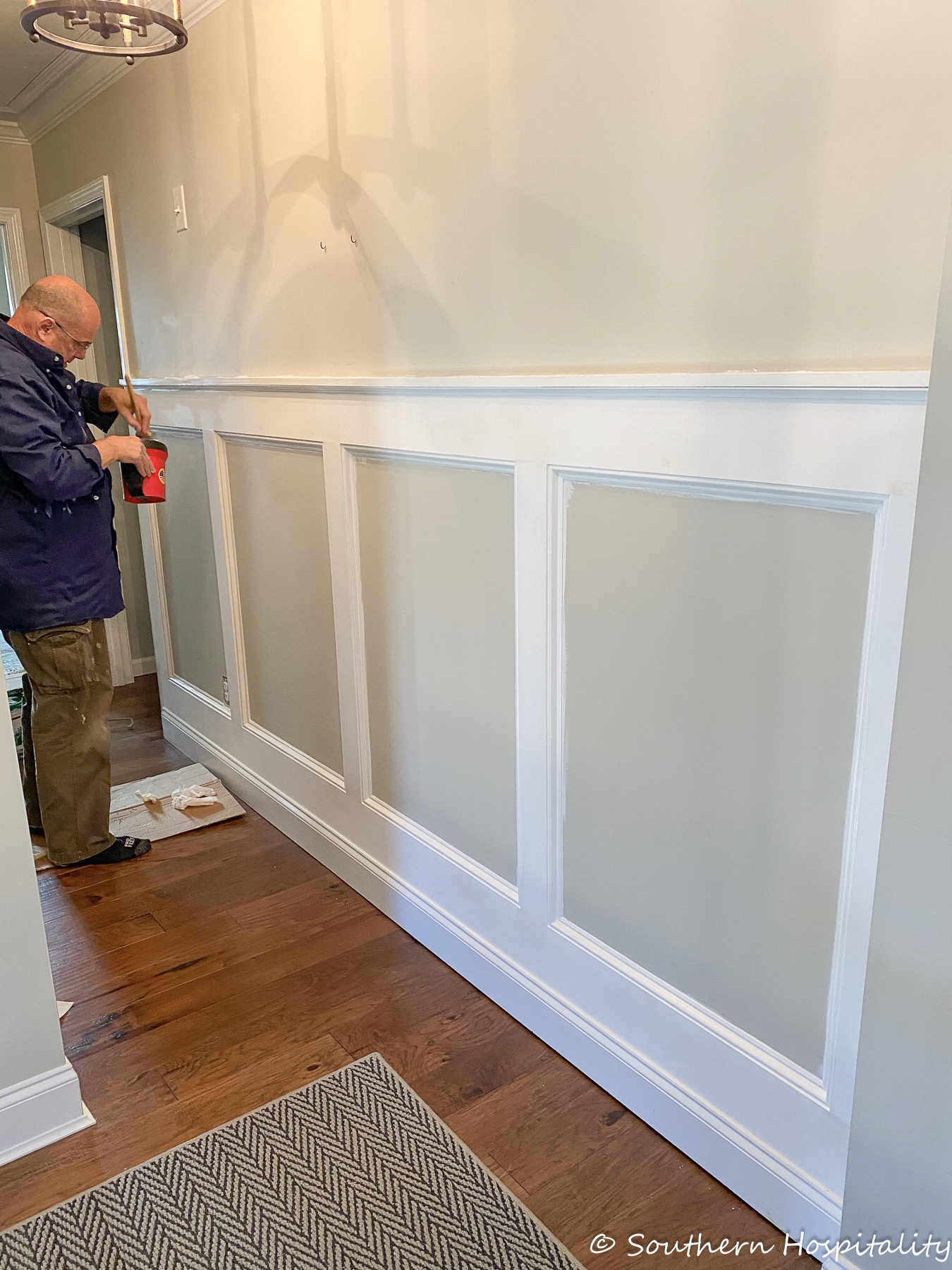
It’s hard to get great pics in this hallway with the lighting and all the doorways casting shadows.He painted the molding first and then painted inside the boxes.
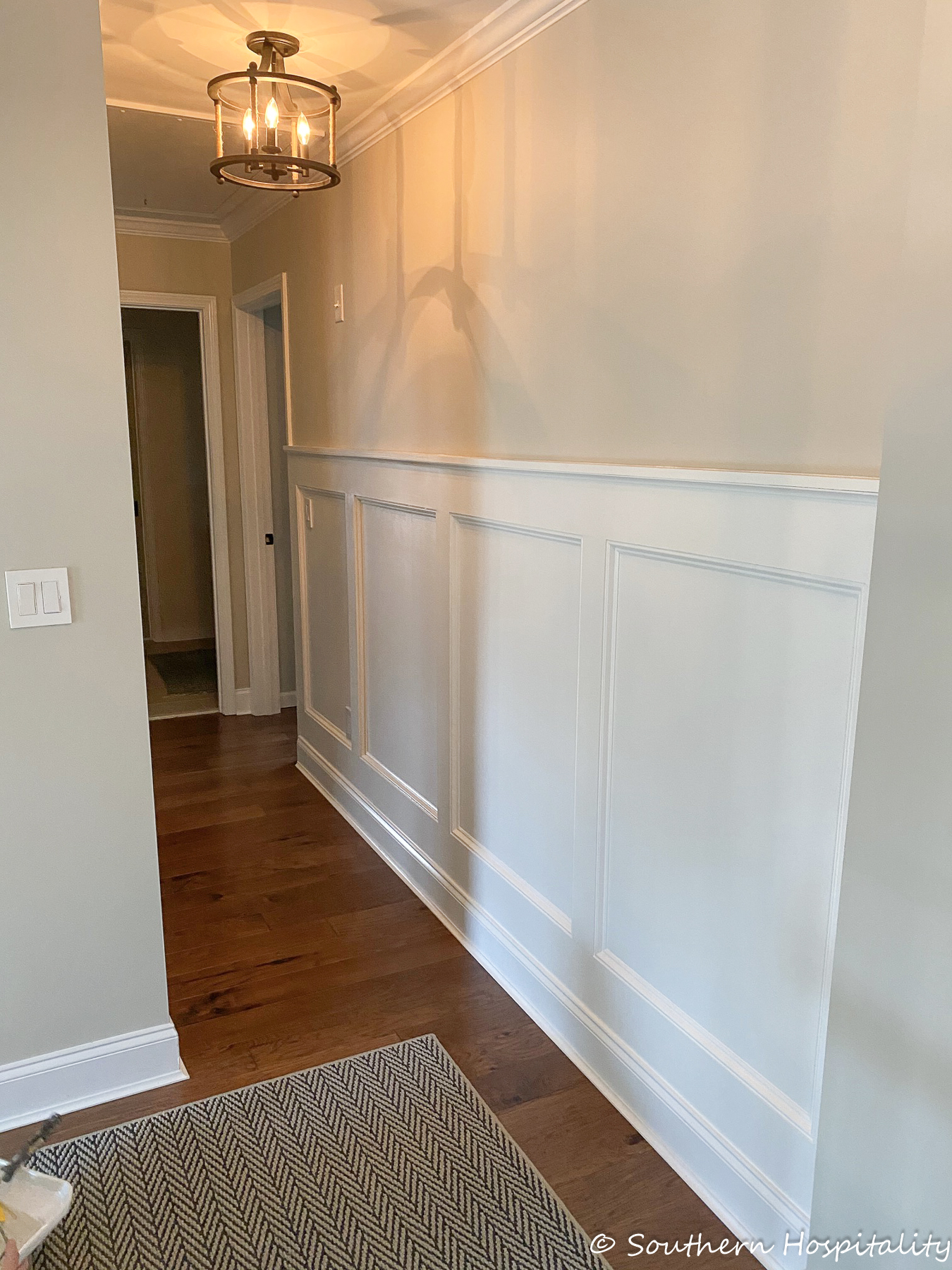
And here it is after painting. It looks so good and adds to the flow of the box molding coming up the stairs.
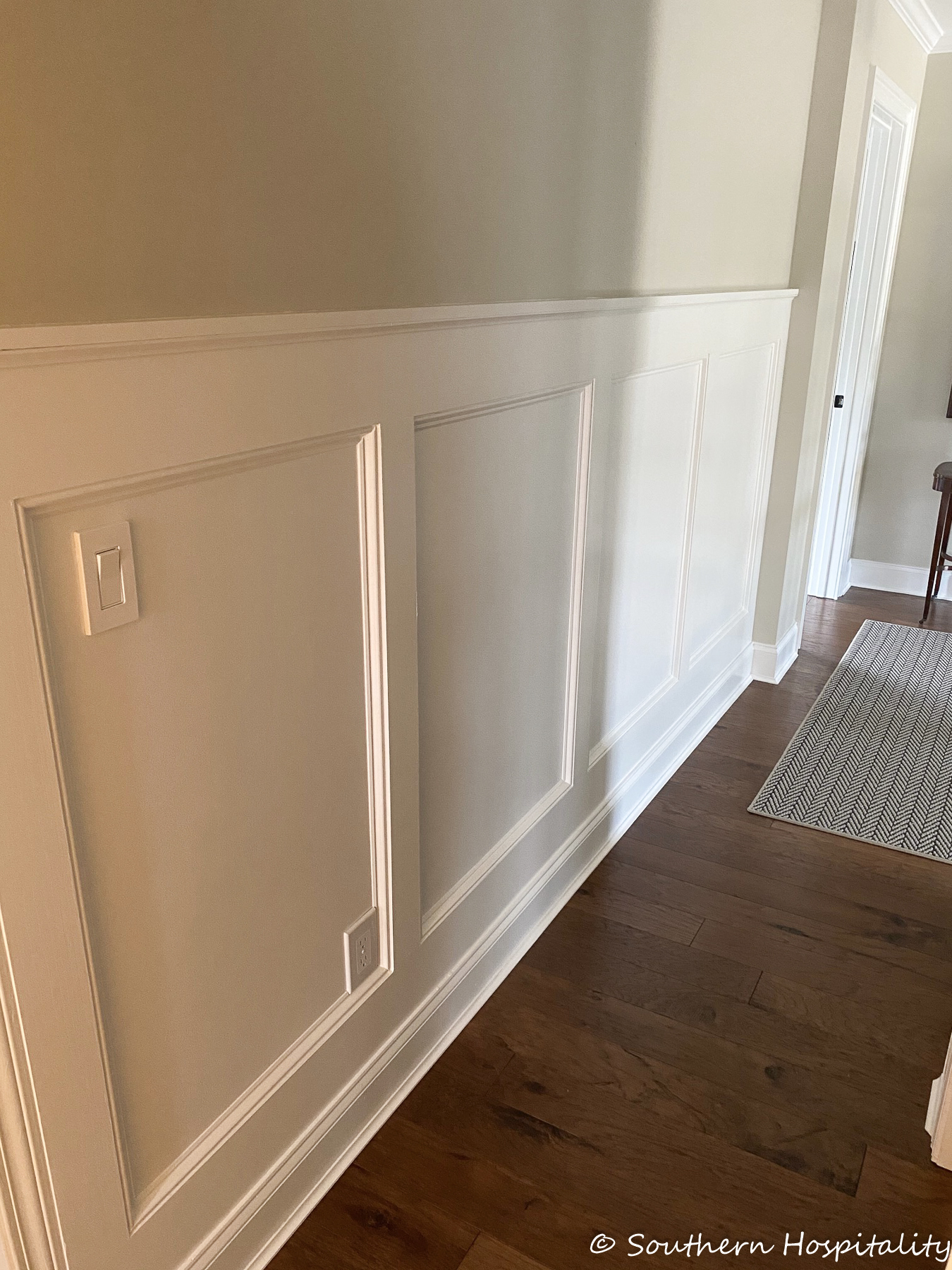
I’m so proud of Mark and his handiwork. He’s really getting good with this wood working stuff.
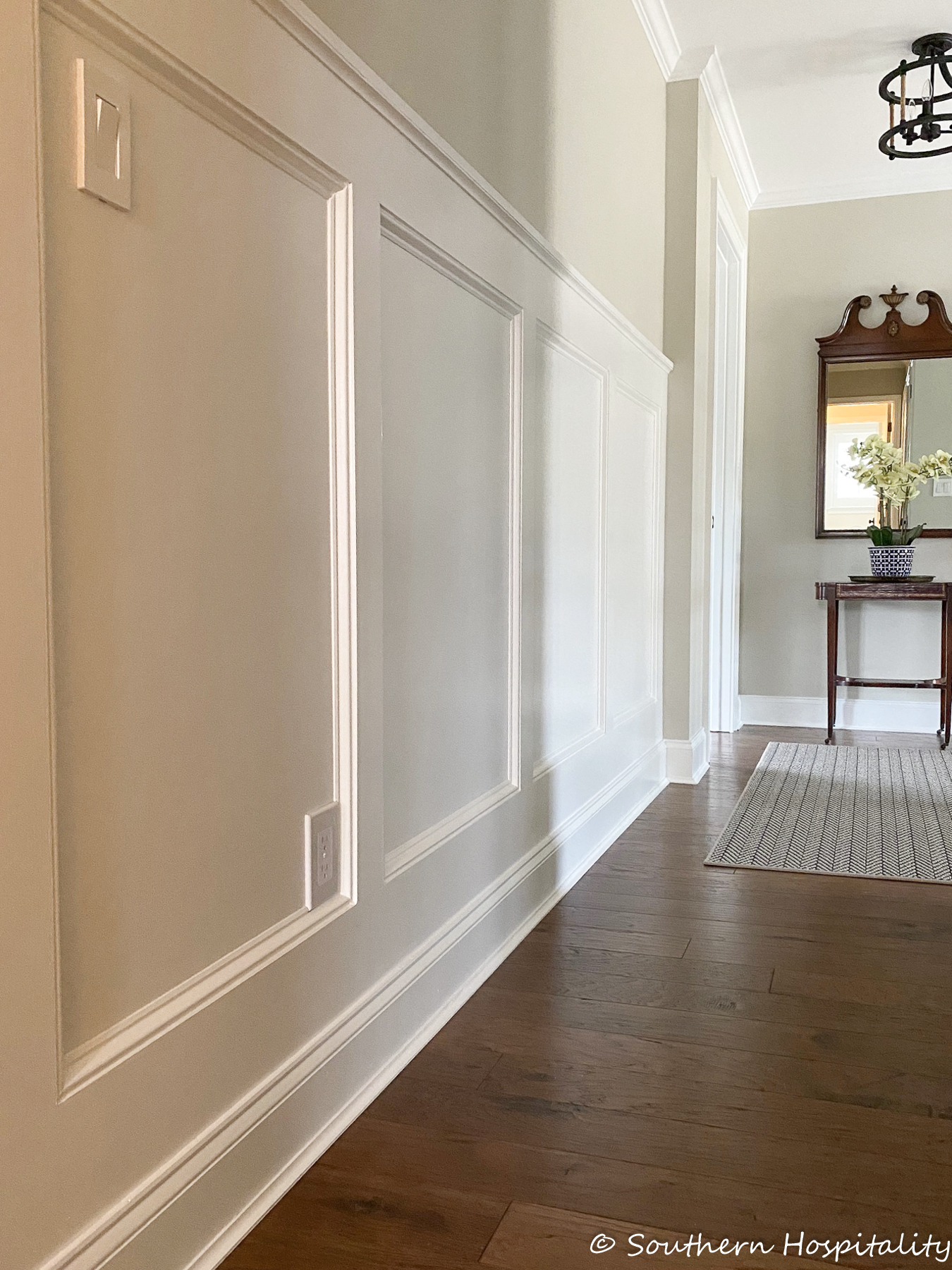
This is about the best I can do with pics in this hallway, it just has a lot of shadows.
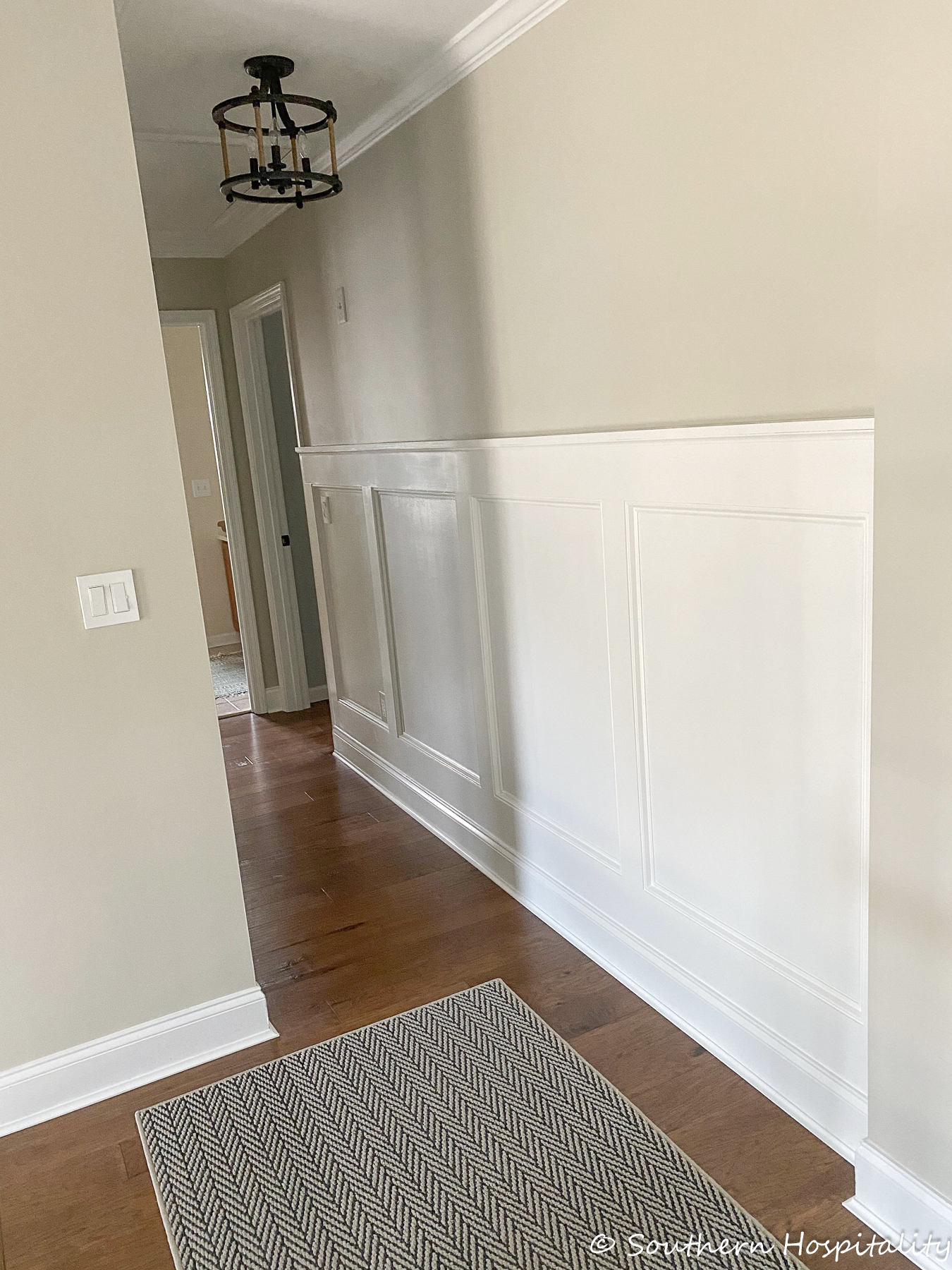
No lights on. We use the same semi-gloss trim paint that we use throughout the house. I had it color matched to our current trim paint so that we could continue on with the same color that was already here.
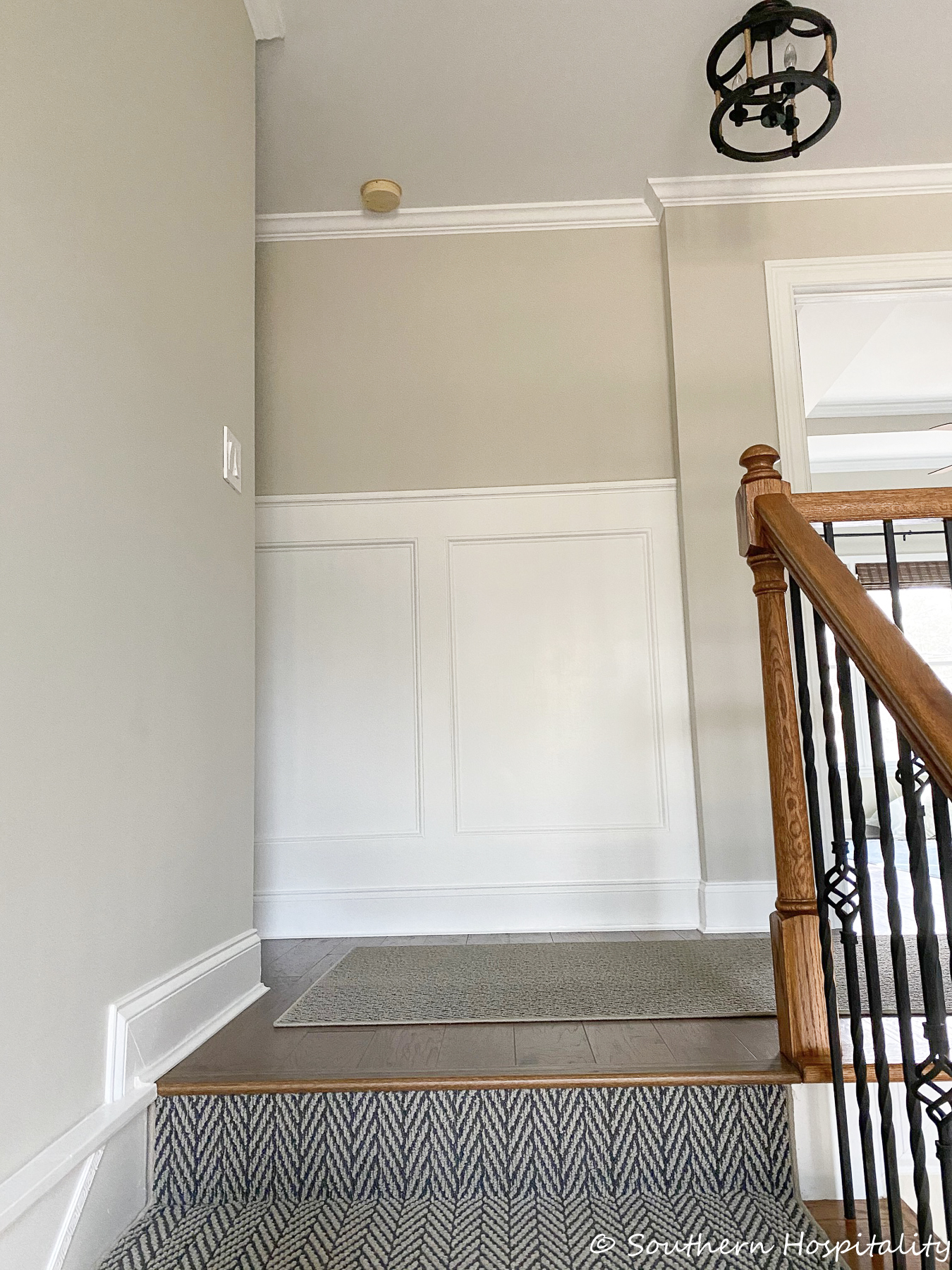
Here’s a shot walking up the stairs. It looks so good and adds so much to the hallway. We love it so much and adding all this trimwork makes such an impact in a home. We have plans for a little more of it, but have definitely made a lot of progress. What a difference it makes!
Here’s the link to the stair runner, I get asked about that a lot.
I’m going to do another post soon showing all the before and afters of our house up to where we are now. It’s been so rewarding working on this house and making improvements. Since Mark is so handy with woodworking, it really saves us a lot of labor $ and I’m so proud of his efforts. It sure has made our house much more attractive and high-end.
Thanks for following along with all our projects!





Everything looks so crisp and clean. Do you remember the color you used on the hallway walls? Mark is really talented.
HI, Francis, yes our main color is Gatherings by Magnolia Home.
Looks so pretty. Yea Mark.
I love how everything turned out. I want to give this a try in our bedroom. Stunning!!!
What is the green tape? Just marking the studs?
Yes marking the studs and figuring out the spacing of the battens.
This brings me back to the board and batten you and your dad did in the Marietta house. Mark is a perfectionist and his work reflects this trait.
HI, Sue, yes I was so happy that dad helped me do that board & batten in the dining room of that house. It added so much to that little room.
Curious about that head high light switch….?
It’s the attic light, the pull down ladder is there in the hall.
I love that your husband ,Mark can do projects to upgrade and make your home more beautiful. And your eye for decor good team work.
So pretty, Rhoda! A great piece of art with a gallery light would look amazing at the top of those stairs!😀
Mark did a stellar job. I love how y’all are making your house, your home, together.❤️
I absolutely LOVE all the trim work you’ve added! Makes a house so much more timeless and custom-looking!
I love the stair runner as well. Do you have a source/Pattern name for it!
Yes, here you go. I should have put that link in since I get asked that question a lot. https://southernhospitalityblog.com/shaw-floors-carpet-runner/
I love all the work that Mark has done! We live in Colorado and have textured walls. Could you ask Mark what he would do about that? Does he suggest that we put a piece of thin paneling where you would normally just paint the wall in semi-gloss paint? Thank you!
HI, Carolyn, I think with textured walls that is what you’d need to do. A thin piece of luan would cover that up and you could then add the molding on top and paint it all out. They do have really thin luan so that should work.
Hello
For the picture frame inside the boat and batten do you have an specific angle you need to do ? I been getting to do the same to my daughters but can’t seem to find the correct angle measurements!
By the way I love your home !
HI, I think those corners are all 45 degree angles, but if you have something differently shaped, there are tools you can use to get an exact angle.