As I’ve mentioned a few times, my friend, Ruby, is building a Craftsman style lake house at Lake Alatoona here in North Atlanta. If you missed that post, go and see the beautiful lake lot they are building on. It’s going to be stunning! They aren’t too far along yet, but the main floor is being built now. Ruby and hubby found a floor plan from their builder, who took them to see a cute bungalow home off the square in Marietta and that sealed the deal for them. They are building the same floor plan at the lake. Ruby wanted me to see the house and arranged for us to go and take another tour. The homeowner, Sonja, was gracious and allowed me to take photos of their beautiful home. Seeing it in person will help me so much in helping Ruby with making decisions on her new house, so I was excited to see it in person. I am not so good with blueprints and paper, but need to see 3D and in person.
The exterior has all the charming accents of a Craftsman style bungalow. Ruby is doing the same features on their house, but is going more in earth tones for the lake. It will be a mix of siding, stone, and shingles.
Isn’t this adorable and so welcoming?
This house has a detached garage and it’s tucked back behind other houses off the street. Because of the shape of the lot, the garage is angled with a breezeway.
Ruby will be doing a breezeway on her home too, but the garage will sit straight and not angled. The upstairs of the garage will have lots of storage, but will be unfinished. This house has LOTS of storage.
Front of garage doors. I love all the details and accents on this home. It has so much character.
Inside the front door, it’s an open floor plan. It’s not a huge home, with living on one floor, but it has a nice open feel and plenty of space to live. With 3 bedrooms and 2 baths, it’s a great size for down sizing.
The foyer coming in the front door. Straight ahead is the left wing of the house with 2 bedrooms and a bathroom.
Guest room.
Full bathroom.
Office space or extra bedroom.
Greatroom with dining room on the right and kitchen straight ahead. That wall in the middle is a load bearing wall, so it has to have a beam and column.
It’s a nice open feel though.
Dining nook.
Spacious kitchen with large island.
Other angle of the kitchen.
Family room and fireplace.
Looking towards back French doors that lead to the outdoor covered porch.
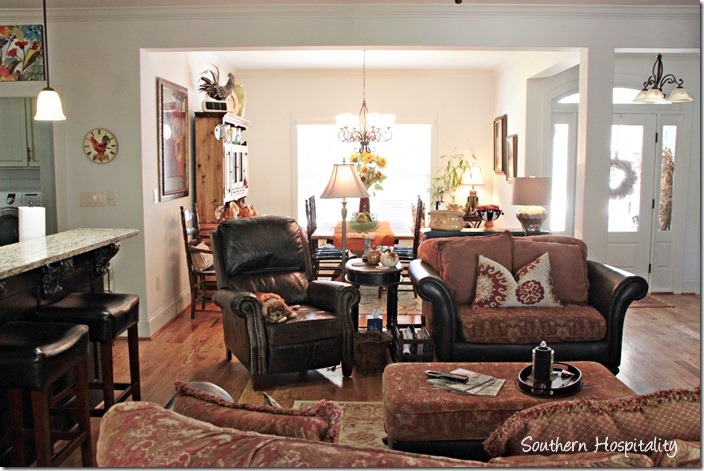
Family room looking towards the front door and dining area.
Family room. She added some bookshelves to this space that are not very deep for extra storage.
To the right of the kitchen is the laundry room and it’s a walk through to the breezeway which goes to the garage.
Plenty of laundry space.
Right past the kitchen is the door to the master bedroom wing.
It has a large master bath and closet.
Master shower.
Double master vanity.
Out in the family room, there are stairs going up to the 2nd floor, which is unfinished. It has a large vaulted ceiling space and can be an extra bedroom and bath. I think Ruby is going to have it finished with drywall, but nothing on the floor. They can use it for storage and other things.
Outside the double sets of French doors is a large covered porch. This is so nice!
One end is a kitchen/grill area.
With a TV on the wall, she said they live out here all the time. I can see why.
Beadboard ceiling and hanging drapes make it feel like a room. It’s very cozy with all this plush wicker and cushions.
Exterior porch details. Don’t you love this porch?
It’s so pretty out here.
Backyard is nice and manicured with lots of plants and pavers. There’s even a small pool back here.
Porch details and columns.
Bird house in the yard.
It was great to see the house that Ruby and Bill will be building. Now I can picture where everything can go. I’m going to help her figure out which furniture to keep and what to do with it all. She had a huge house full of furniture and will use a few pieces from the old house, but will likely purchase some new pieces for the lake house. This is going to be fun!
Ruby asked the homeowner what her dog’s name was right before we left. Ruby, meet Ruby! Isn’t that cute. Ruby the dog was so friendly and was licking Ruby all over the face. We were all laughing at that!
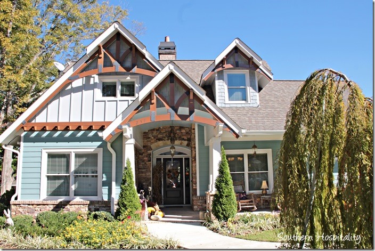
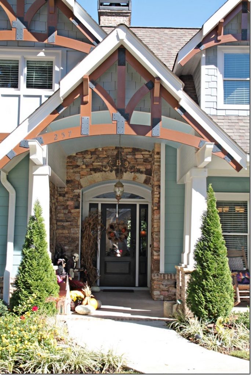
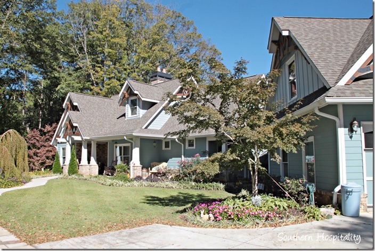
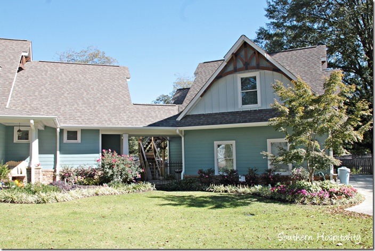
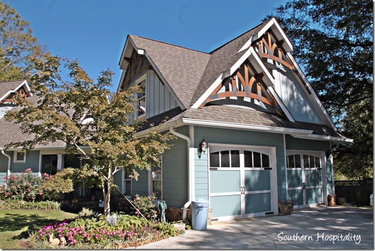
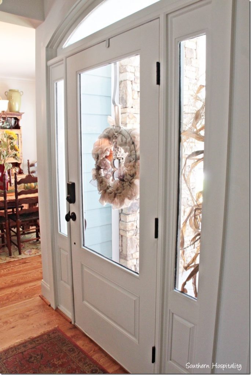
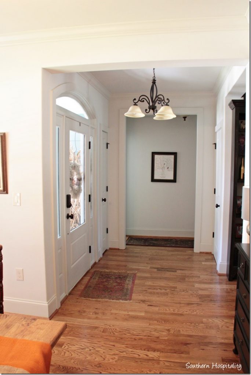
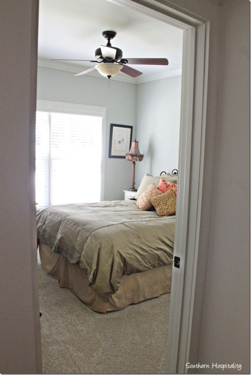
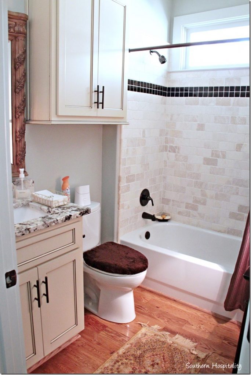
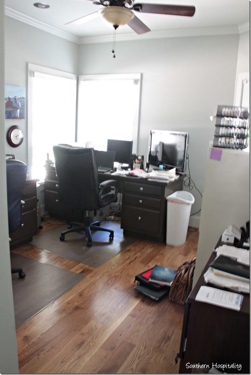
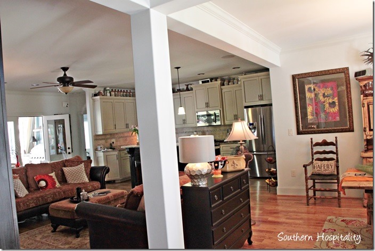
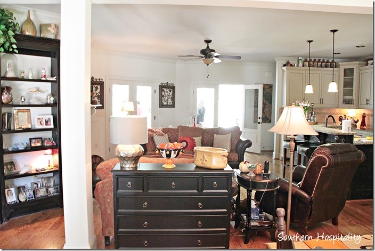
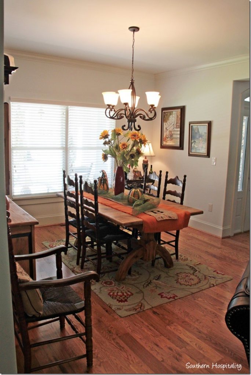
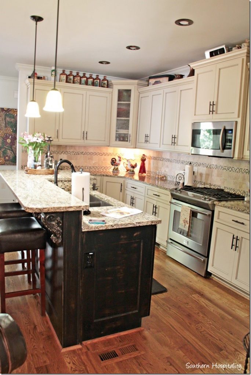
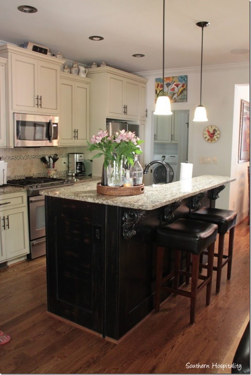
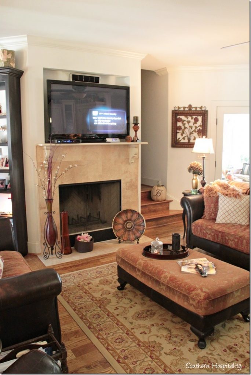
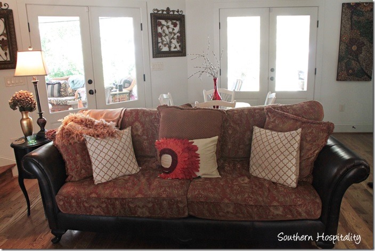
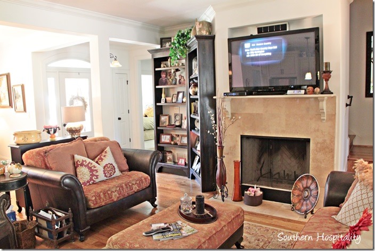
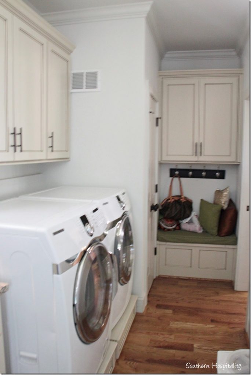
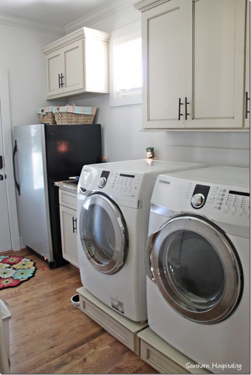
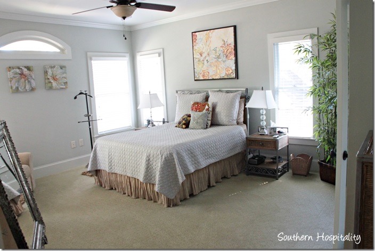
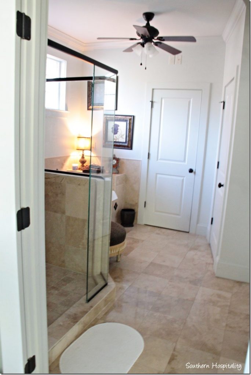
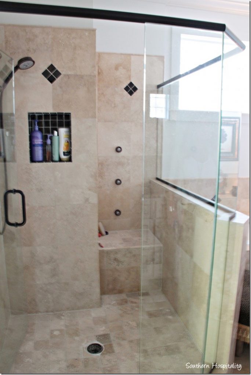
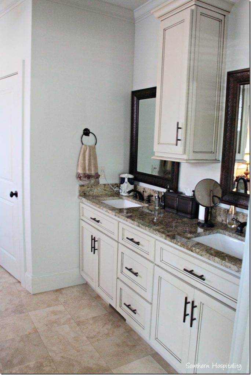
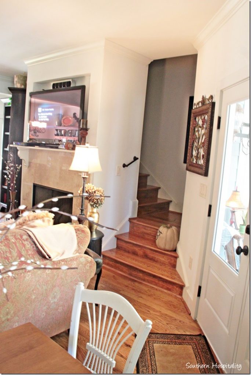
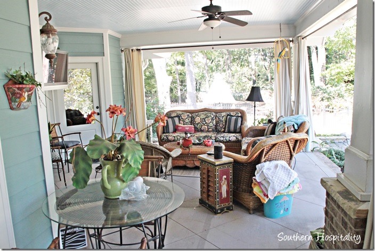
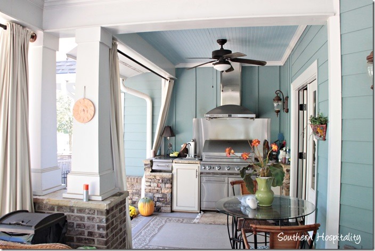
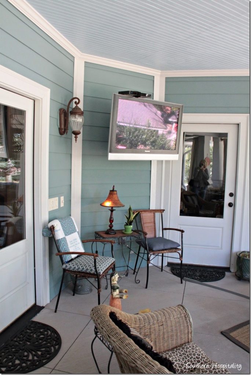
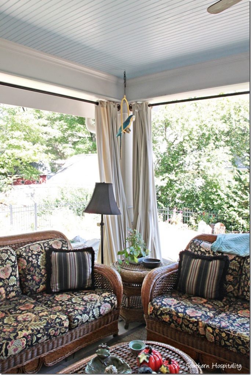
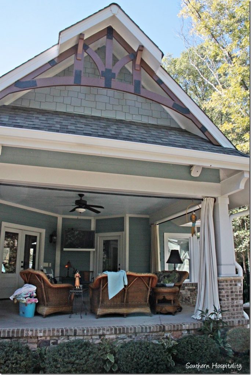
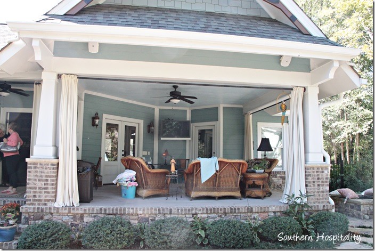
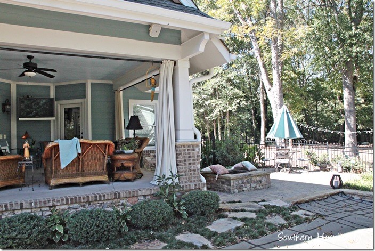
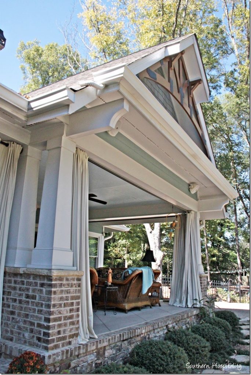
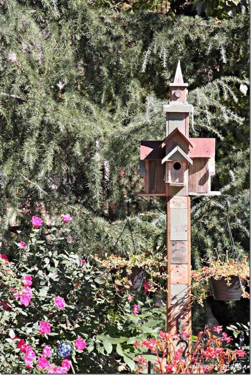
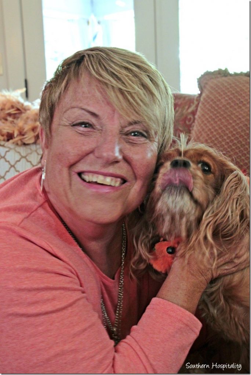





Beautiful home!! Love all the craftsman details but my favorite part of the home is he back porch. I would spend all my time looking at the lake from that porch, is that how Ruby’s house is going to be situated? Will the back have the lack view?
Yes, Mary, they will actually have a porch above and below on the lake house.
Gorgeous covered porch! I would like to know the name of the small bushes at the end of the porch. I would also like to know where she bought the black bookcases.
Tammie, I think those bushes are a type of dwarf boxwood, looks like it to me. As far as the bookcases, she said she had those custom built in the space.
What a beautiful home! I love the architectural features inside and out. I can understand why Ruby would like this one for her inspiration.
It’s a wonderful home with a great floor plan. Looking forward to seeing it situated on a lake!
Is there any chance you can identify the source of that floor plan? We’re hoping to downsize soon too. I love that layout!
I’ll ask Ruby and see if she knows that.
Handsdown, my FAVORITE house ever on your blog….wonderful, Ruby, wonderful……
This post made me smile and tear-up at the same time. The home is beautiful but cozy and livable – not too fussy and something I’d be afraid to touch. Congratulations to your friend Ruby.
So beautiful! Such a charming home and a lovely feature!! Happy Halloween!!!
xo. Leslie
Segreto Finishes
What a beautiful home ! Love the floor plan, but I would definitely screen in that back porch.
Nice post. Hope that Ruby will screen in her porch (the better to avoid bugs!) and that her lot is such that her garage doors can open from the side – always a prettier, more inviting look on a house I think. AND that she will not use so many materials on the outside; way too much going on there. BUT! I love the layout and as a recent “downsizer” it looks like just the PERFECT size! Pretty colors inside and I know with your good talents her house will be just wonderful; she is certainly fortunate to have such a dear friend.
i love the layout of this house! Be sure and post the source for the floor plan when you find out.
A downsize home with big home attitude. Just perfect. Ruby is fortunate to have found the plan (and moreso to see it built!), and to have you, Rhoda, to help her make it happen. Can’t wait to see it come together; I know it will be outstanding.
What a beautiful home. I love the open floor plan and that kitchen!
Shelley
I am building this house now (December 2015) in walnut grove Alabama.
We are doing this home in stucco, stone and copper roof on the coast of Maine. Inside will be Med Style with mainly French decor. Venetian plaster, stained concrete floors that will look like marble and in-floor heating. We will have 3 fireplaces…1 in the living room, 1 in the 3rd bedroom which will be an office / library (we have taken the closet out) and one in the outdoor space which we are making indoor / outdoor by having an accordion glass wall installed. Our garage will be on the lower level of our property (we have a building on the land with a garage below already so will use the same foot print). The roof of the garage will become an additional side patio where we will have our grill and table etc. It was great seeing your pics!
Vikki, Wow, lucky you, enjoy your new home!
We’re building this house now and I’m beyond excited to see the interior pictures!! Lovely house!!
Lucky you, Cherie, it’s a great house plan!
How did they do the tile shower in the master bedroom? The plans show there is not enough space.
Hi, Chris, sorry I don’t have any information on the house, I just toured it and took pics.