Feature Friday today is an oldie but good one! Buck’s house was a favorite for many of you, it’s a small house in Atlanta, but Buck has made this place a showplace. Don’t miss his backyard makeover linked at the bottom! Enjoy and have a great weekend!
Today’s Feature Friday is such a fun one. My roommate, Rhonda, has a business acquaintance, Buck that she is working with. When she visited his house, she came home telling me all about it and how Buck had completely renovated this small bungalow that is inside the perimeter here in Atlanta. In-town living is something that I do not know much about, because I’ve always been an OTP (outside the perimeter) girl, but I love seeing how houses near downtown Atlanta have been renovated to make them work on smaller lots without a lot of parking options. Buck’s house is the cutest thing I’ve ever seen and at 980 s.f., Buck has captured every square inch of useable space in his home. I know you are going to love this one. Plus, Buck has incredible taste in decorating and design and it’s a house I could completely feel comfortable in too. He told me that he bought the house 8 years ago and has been working on it since then. He has moved walls and the kitchen, expanding the space to really fit his needs and the house lives much larger than its square footage would show.
When I would ask Buck if something was new or original, he laughed and said, if it’s pretty and you like it, it’s new! I laughed at that and totally get it since that is what my house went through as well.
So, enjoy the tour today of an in-town Bungalow, a smaller house that feels very homey and quite spacious. I loved it all and I know you will too! She asked him if I could take pics and he was all for it, so we went in town for a photoshoot this week and I was blown away with what Buck has done with this house. I wish you could see the Before pics, he showed me the snapshots and it is a WOW renovation.
Here’s a little about Buck. Buck is a consultant and a speaker. He specializes in diversity, inclusion and has a growing practice area in the science of happiness. He’s a subject matter expert on race in America and can be seen on CNN from time-to-time and in case you’d like to contact him, check out his website, BD and Company.
I can attest to Buck being a happy guy, he exudes happiness and zeal for life. I thoroughly enjoyed meeting Buck and seeing his house. And I really want to get an invitation back to hang out in the backyard, which you’ll get a little glimpse of in this post.
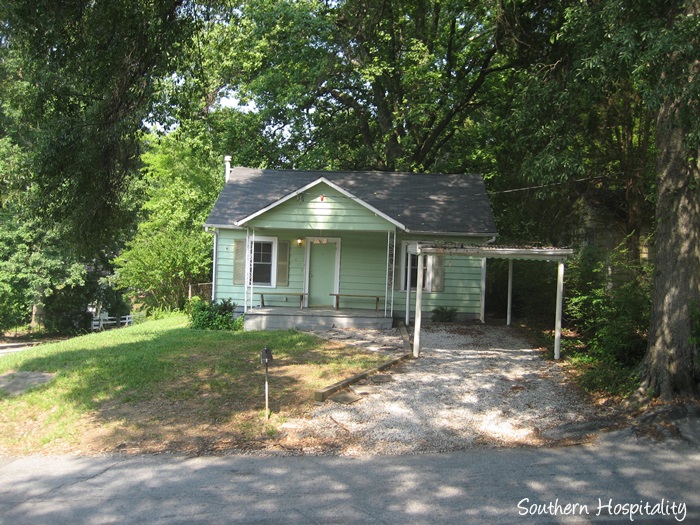
Buck’s house before renovation
The curb appeal is evident too at Buck’s in-town bungalow.
Buck’s house is painted Retreat by Sherwin Williams, a gorgeous gray green.
The front porch has been renovated and the columns and railings are all new, giving it a Craftsman vibe.
So cute and welcoming. Love the red front door and the deep teal exterior color.
Front porch seating.
Stepping inside the front door is a cute and nicely decorated living room. All the board and batten was added. Those are vintage hat molds on the wall that Buck has collected. One thing I noticed is that Buck doesn’t have a lot of clutter, but it’s just enough accessories displayed in his small space.
The sofa is classic and I saw a mix of traditional, vintage, and modern. A happy mix.
Love the rug that anchors the room. Notice the fiddle leaf fig.
A look back at the front door.
New artwork that Buck had made. This is his and his family’s streets and places he has lived. Love that personal touch.
Fresh flowers make a nice impression in the living room.
To the right is the master bedroom. Buck told me he closed up a window that was on the headboard wall because it was so hard to decorate around. He still has plenty of light coming in and a focal wall now.
Contemporary art and some classic pieces of furniture make the master a haven.
Looking back towards the living room, Buck had this armoire custom built by a local man and it is just beautiful. Inside are sliding drawers and shelves that add a lot of storage to his master. Buck added all the extra molding on the tops of each door frame too. I love that!
Off the master bedroom is the master bath, a fresh update with basketweave marble tile and a beautiful pedestal sink. White subway tile with black pencil accent tiles add such a classic touch.
More fresh flowers on the sink.
A simple black and white shower curtain in the tub, with glass blocks letting some light come in, makes this space very clean and fresh.
Right past the living room is the beautiful kitchen. I literally gasped when I saw this space. A nice center island painted dark, with a beautiful white slab of marble, is just so pretty. Two barstools are tucked underneath. I can imagine folks hanging out here and lots of conversations going on.
Buck did lots of things on a budget, including the kitchen. The cabinets were found for a bargain at a local source and he added black granite to the cabinets to offset the marble slab on the dark island.
Small subway marble tile backsplash pulls it all together, creating a really upscale look.
Pine floors keep it warm in here. Don’t you love this kitchen?
Notice the beautiful chrome bridge faucet and those windows with the cute café curtains. Everything flows. Don’t miss the light fixture either.
Two pretty mossy plants in rustic planters flank the sink.
Life is Beautiful. Yes it is indeed! Good shot of the marble tile.
And then there is the breakfast nook! Isn’t this the cutest thing you’ve seen? Check out the table legs and bench seats on either side. It’s wrapped in beadboard on the walls and ceiling and I just loved everything about this space. Buck said that this nook was added onto the house during renovation.
The table top, plants and windows are so inviting.
Those café curtains are too cute.
Loved the fabrics and what a sweet space this is.
Right outside the nook is a mirror on the wall, which bounces light and really adds a spacious feel.
Fresh flowers on the island.
Just past the kitchen is the office. Warm and welcoming as well.
I love the corner desk space and this is where Buck works.
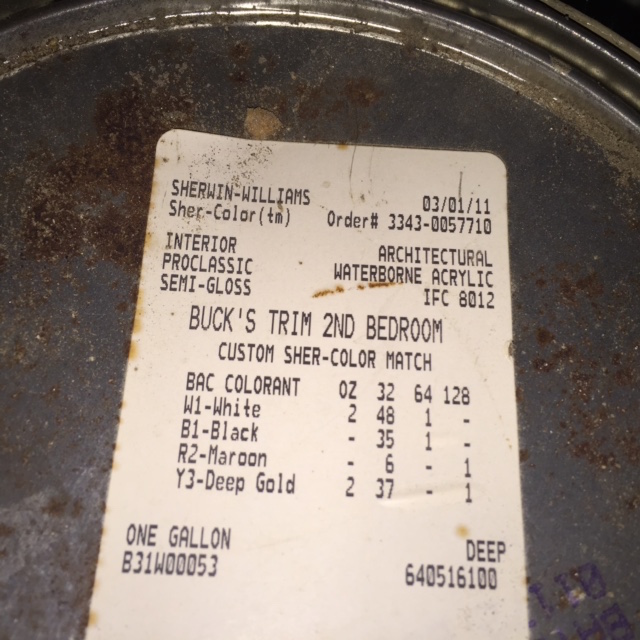
Many of you asked Buck for his paint colors and the trim in the office is a custom color, so here’s a photo from Buck with the formula on the can.
Those curtains are so cute and add so much to the masculine space.
Artwork on one side.
I love the extra molding columns in the room and it totally adds to the space.
In the hallway to the outdoor spaces, is the laundry nook. How cute is this? I love the red washer and dryer and the built in cabinets that make it all look seamless.
Notice even the top of the cabinets are useful for storage.
Right across from the laundry space is an extra bath that Buck was able to fit in the house. Love this marble tiled shower and hex marble floor.
Another clean and classic space.
Right outside the back door is a deck and stairs that go down to this beautiful fireplace patio. It’s in Winter mode now, but you can imagine what a fun space this would be during the summer months. Like having a whole other room right outside. It has lights strung up and music piped out here. Love, love it!
Buck said I could come back later in the spring and do another photo shoot of the backyard, so I’m going to take him up on that.
In fact, I did go back and photograph the beautiful backyard and you can see his backyard paradise here!
I know you loved Buck’s house as much as I did! It’s the cutest small house I think I’ve ever seen. Buck knows how to live large and live well in his small space.
EDITED to add Buck’s paint comments below:
Kitchen Walls – Antique Jade – Sherwin Williams
Bathroom Walls – Dolphin Fin – BEHR
Office Trim – Custom color – Sherwin Williams. (I’m going to see if Rhoda can publish the pic of the color breakdown).
Exterior – Retreat – Sherwin Williams
Living Room – having trouble tracking down the name – It’s by Porter
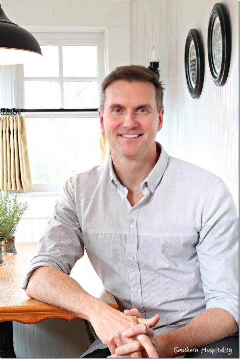
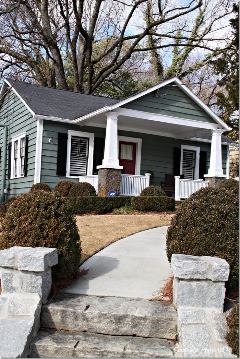
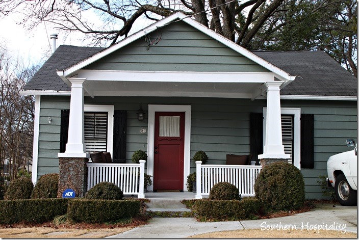
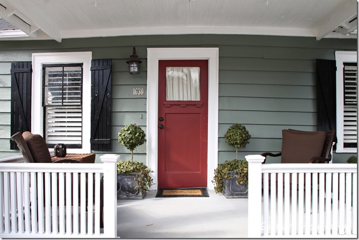
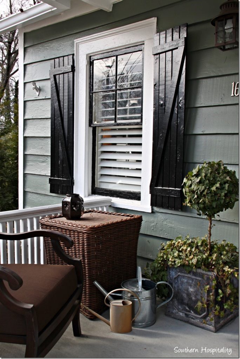
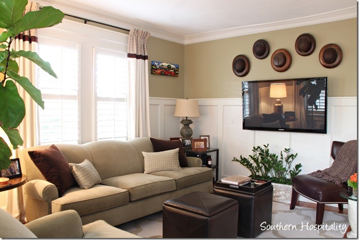
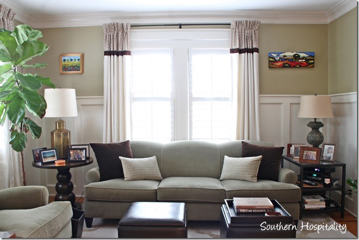
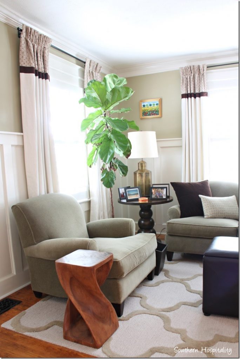
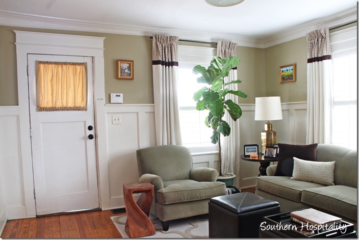
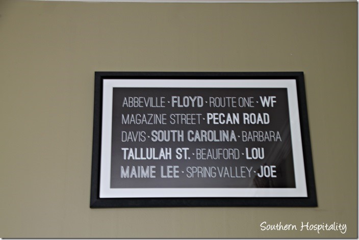
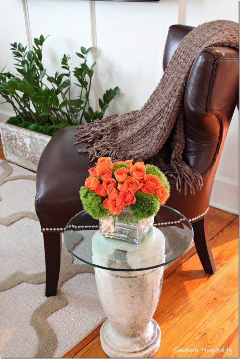
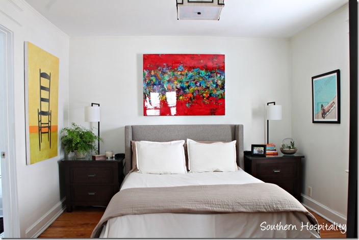
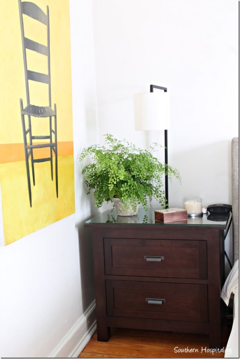
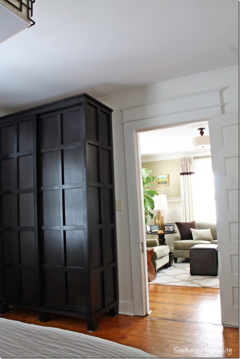
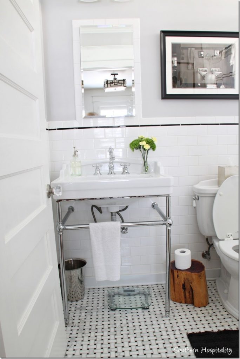
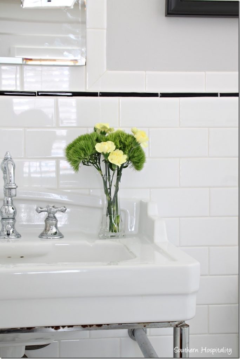
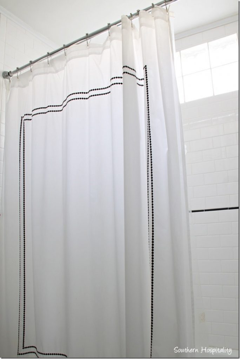
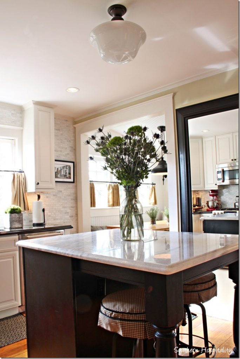
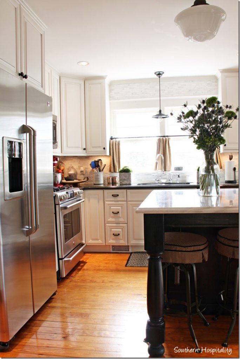
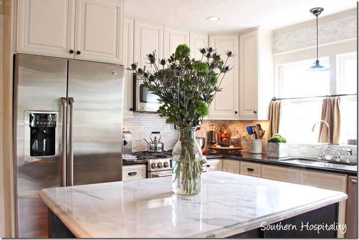
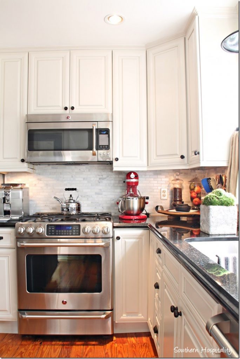
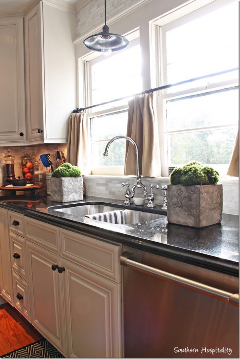
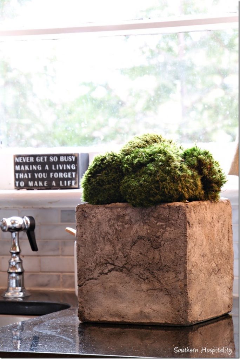
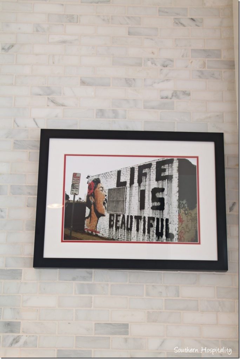
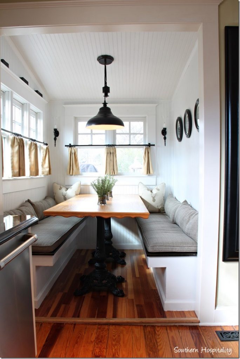
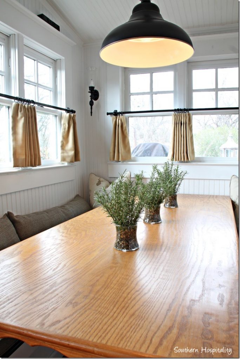
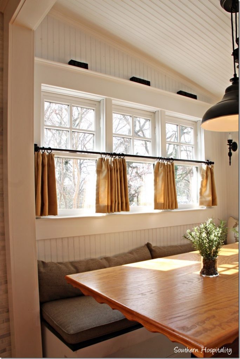
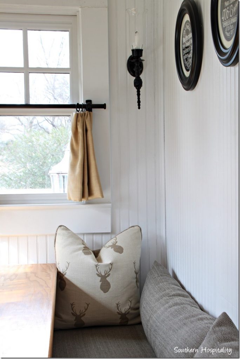
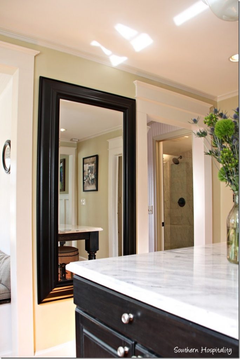
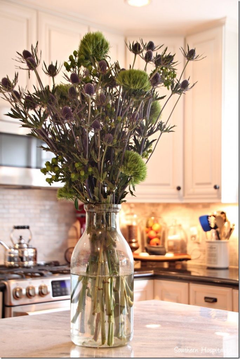
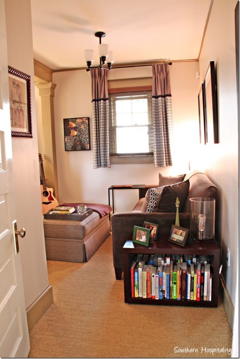
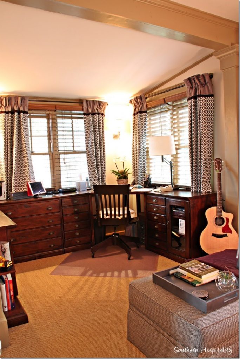
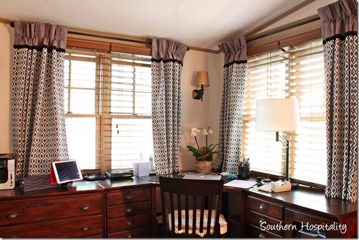
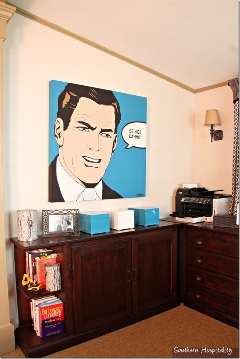
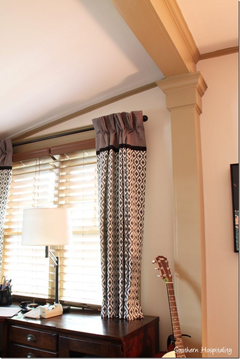
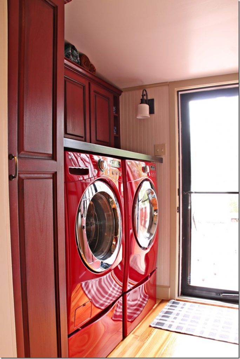
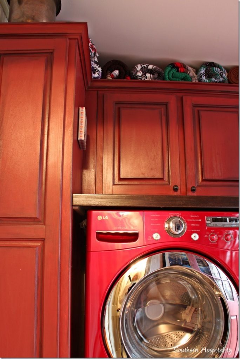
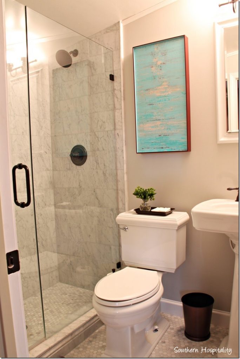
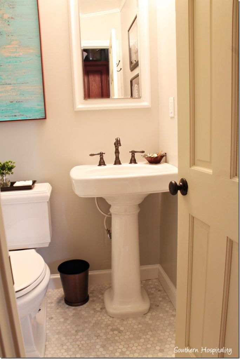
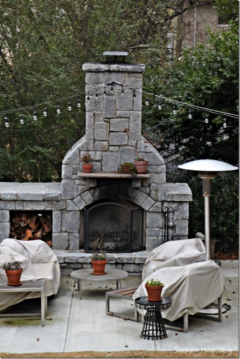





This house is beautifully decorated and I love the fact that it’s not cluttered up. Well done Buck and I’m looking forward to the outside picture when the weather allows it.
Lovely, just lovely! A near replica of the type of home I would love to live in now that I am facing the retirement phase of life. Thank you Rhoda and Buck for sharing this with us!
I ,too thought your home is just so well done, cozy and charming. Thank you for sharing it ! My question is whether you could share the source of the bathroom sink with the towel rack bar in the first bathroom photo.It would be such a good solution for a small bathroom we will be renovating, hopefully this spring.
Hi Karen,
I got the idea from Restoration Hardware, I think. But then found a local source called Cowan Supply to track one down that wasn’t as expensive. Visit a bathroom supply with a picture. They can get you what you need.
Thanks, Buck!
I love Buck’s house. I would love to live in it! 🙂 I was wondering what paint color he used in the kitchen?
Thank you!
Kitchen Walls – Antique Jade – Sherwin Williams
Bathroom Walls – Dolphin Fin – BEHR
Office Trim – Custom color – Sherwin Williams. (I’m going to see if Rhoda can publish the pic of the color breakdown).
Exterior – Retreat – Sherwin Williams
Living Room – having trouble tracking down the name – It’s by Porter
This house is so cute! Thanks for sharing! I would love to know the paint colors Buck used for the exterior of his house? I love the teal and red combo!
Hi Gracie,
That’s called Retreat by Sherwin Williams. More details if you scroll up.
The red is a a darker, red plumb color that I mixed at Ace Hardware. No name, no numbers unfortunately.
I thoroughly enjoyed this home tour! Buck has impeccable taste and great vision to get the absolute most out of this space. Thanks for sharing with us and I look forward to seeing the Spring photos.
You know what I noticed? Rust. There is lovely, normal RUST on the bathroom sink metal stand! This, above all, tells me this home is achievable for anyone!
My house is a rust pit, and no matter what I try, metal will rust. To not have to be perfect is what I look for when I see designs, and this is wonderful! Bravo!
Wow! Every square inch is inviting, interesting and incredible! And just when you think the wonderful tour is complete, there’s the fantastic outdoor fireplace! I love it all!
Connie
Wonderfully charming home…..enjoyed the tour! I scrolled through the comments but did not notice any inquiries regarding your kitchen appliances. I’m in the planning stage of a kitchen renovation and am in the market for a “commercial” style range (viking, wolf, etc) without the price! I like the appearance of your gas range…please share the model/brand info and if you have been satisfied with its cooking performance. Thank you for sharing your lovely home with us!
Hi Wendy, those appliances are part of the GE Cafe collection. The stove is a dual fuel range. It’s gas on the cooktop and electric in the oven. I prefer to bake with electric and cook on the stove with gas. I love the range. The frig is great except it doesn’t produce the amount of ice I’d like. They designers made a mistake with the way the ice bucket is shaped. It leans backwards towards that little lever that signals to turn the ice making off. They may have redesigned since I bought these a few years ago. Regarding the “industrial” look you’re going for. I think it’s best achieved when you have the controls on the front of the range. Hope this helps and thank you kind words.
I loved the tour! I especially loved the artwork through out Buck’s home. The one that caught my eye was the one in his kitchen that said, “never get to busy making a living that you forget to make a life”. I also loved the print of all the places he had once lived. Well done Sir, thanks for sharing your home! Best regards, Shelli
WOW!
This is without a doubt my favorite of all the ‘Feature Friday’ posts you’ve shared with us Rhoda. Thank you and please thank Rhonda and Buck on my behalf for the opportunity to see this spectacular renovation.
Imho it’s a study in good sense, great taste, excellent planning and precise execution, (with a bit of a twinkle in the designer’s eye?? ‘Be nice dammit’ indeed!).
Such a beautiful use of space, color and style…… I get the impression that Buck’s personality might be reflected in the detail of every room. It must be a joy for him to live and work in the fabulous home he’s created. Very reminiscent of some of the older bungalows in our Atlanta daughter’s neighborhood just southwest of Lennox Mall…… the ones someone lovingly renovated in keeping with the style of the area as opposed to razing to build a McMansion. Thanks again Rhoda for this fabulous Feature Friday! I’m looking forward to seeing the before and after sketches as well as the back yard in springtime.
Love it! I, too, am an ITP’er and am in the process of updating my 1920’s bungalow in East Lake. Would love to know where Buck got his pedestal sink in the second bath. I have a small space and am looking for a sink. Can you help a girl out?
Hi Jenny,
I just now saw this comment. My apologies. I “think” I got that sink at Cowan Supply in Atlanta or The Home Depot. Probably, Cowan Supply. Thanks for asking.
Love the way this small home is decorated. Just right..not too modern but just a little with some traditional pieces. Great use of space!
Rhoda, I just finished reading about Buck’s house in Abbeville, and then I read this one! Wow, I thought he did a nice job in Abbeville, but this one exceeds that one! What a gift he has in finishing homes and styling them. I’m off to see his flip house next. This is like binge watching HGTV, lol.
Rita
It’s beautiful Buck! I just finished reading the feature on your backyard and how you added that breakfast nook and the deck. If Buck won’t mind, can you please share the floor plan in his house cos it looked small from the outside but looking at the pictures, it looked like a lot of space in there. Thanks..and happy flipping with your new house.
There is not one thing that I would change. If only I had your talent. I just moved down the street from your house in Abbeville, SC – the Old Ramey House and have recently remodeled it. Next time you are in town please stop by and give me some extra tips on what I need to do – especially the master bedroom (which we have not touch). Betty W. says to tell you “HI”.
Love this house! Such a wonderful job. I was wondering what the curtains in the living were called. Would love to get them.
Loved it the first time…love it still!
Thank you for sharing. I have followed your post on Buck for several years. All of his spaces are beautiful.
When we first got married we lived in a 900 square foot house. With three boys…yikes! I love everything about those beautiful bungalows in Atlanta. Well done Buck!
Buck has created a wonderful, inviting home! I would imagine as a speaker he gives a lot of his energy away to others, so it’s a very comforting home he has created to get charged back up in. Love the soft touches of family photos incorporated in his decorating. So many, don’t show off their people when they decorate!!! I view old family photos as little hugs when you pass by them. Thank you so much Buck for allowing us a visit!