I recently reconnected with an old friend, Jennie, who I grew up with in my Daddy’s church for so many years. Our parents are good friends and have been for a very long time. Jennie and her husband have built 4 houses and renovated several more than that and about 6 years ago built their dream home in Cartersville, GA. It’s country living, but close enough to the city for shopping and restaurants. I had heard about Jennie and Eric’s home and had to see it for myself. I knew that they loved old houses and I had heard that when they built this one, they took those beautiful architectural features from the old homes they had loved and renovated and added them in the new house.
I just knew it would be gorgeous and it certainly is! And I’m sharing it with you today. I took so many pics that I’m going to split it into 2 posts. Today is Part I.
This is on the way to Jennie’s home, so you can get an idea of the countryside near Cartersville, GA.
Pretty and scenic, it’s out in the country, away from the bustle of Atlanta.
Jennie and her family live in a Craftsman style new home built in a planned community with large lots.
I happen to love Craftsman details and this house has plenty, from the stone steps, columns, barrel ceiling, and lots of trimwork.
I love the detail of stone above the front door.
She had the front door all decorated for Fall.
Front porch with comfy furniture and stone floors.
You can see the details of the shutters and planked ceiling here too.
Inside the spacious foyer, you can see Eric’s choice of a curved staircase going upstairs. Dramatic and beautiful!
Love the details on the staircase too.
They chose a floor that is rustic, but new. It looks like reclaimed wood, but is prefinished rustic pine and it really is a gorgeous floor.
The red dining room is to the right, complete with box moldings painted white. It is lovely and so Southern. Jennie is a great decorator.
Pretty peacock painting over the fireplace.
A lovely dining room to relax and enjoy.
One of the features of their older houses was built-in china cabinets, so they duplicated the look in their new house. I just love this fine detail too!
To the left of the front entry is a media room, complete with movie-like lounge chairs. Pretty and functional for their 2 boys and the family to enjoy.
From the familyroom, looking back towards the entry, you can really get a good look at the curved staircase. The boys rooms are upstairs, so I didn’t photograph them. There is plenty to see downstairs though.
The familyroom is cozy with brown leather and Fall colors.
Here you can see the rustic planked ceiling that soars upward with dark beams.
A black built-in is on the left of the fireplace.
A beautiful mantel is placed on the stone fireplace, with another built-in to the right and a row of windows looking outside to the covered porch and pool.
What a beautiful greatroom they have created.
Teacups are displayed on one of Jennie’s antique sideboards.
That’s part of the first floor of Jennie and Eric’s house. Here’s Part 2, so you won’t want to miss that. We’ll see the gorgeous farmhouse kitchen, breakfast nook, master bedroom and bath, guestroom, porch and pool.
It’s a beauty of a house!
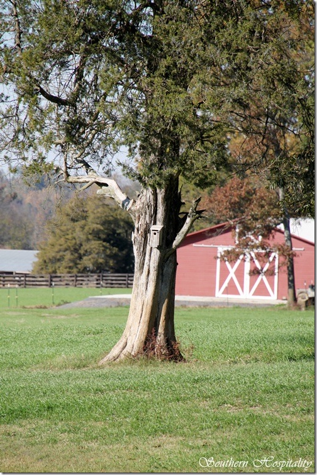
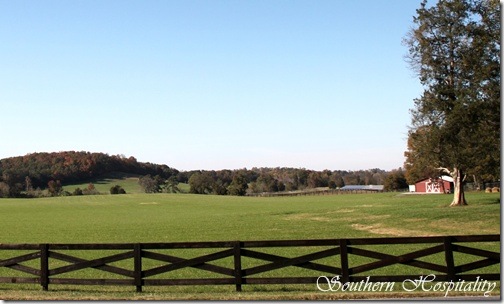
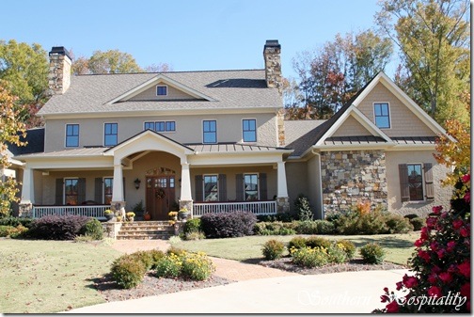
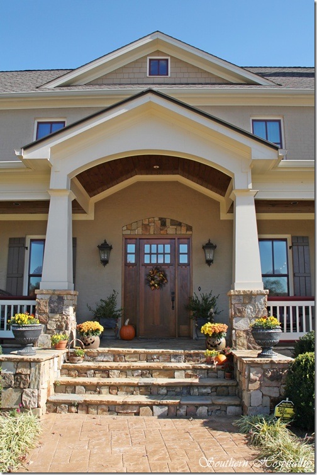
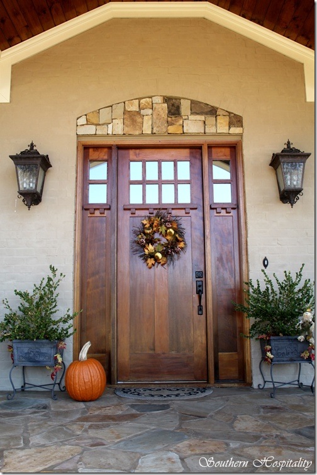
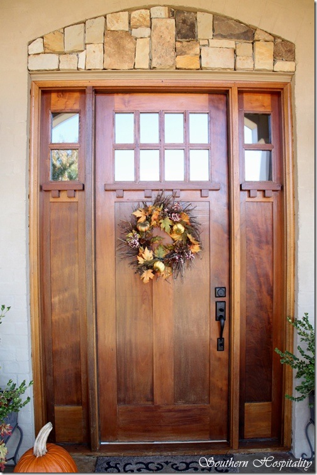
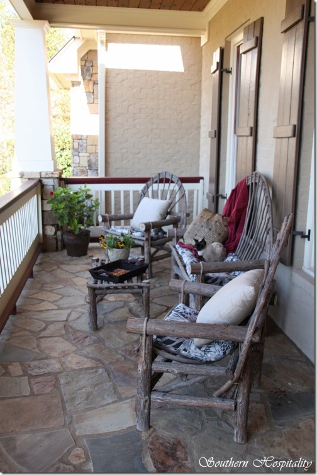
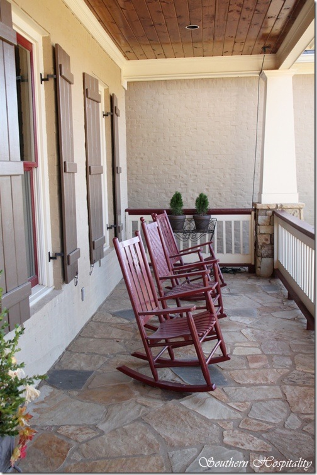
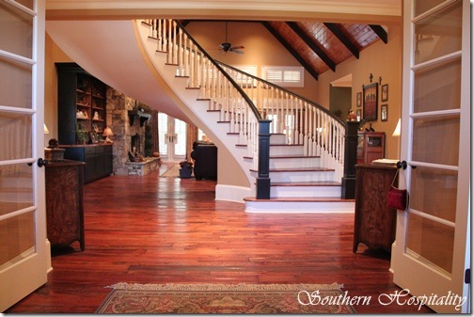
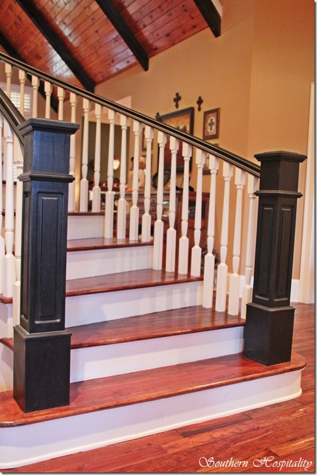
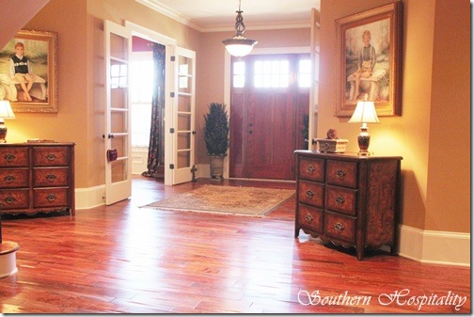
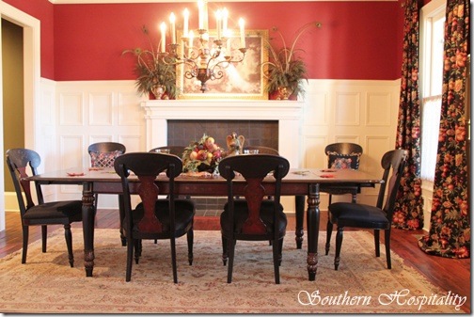
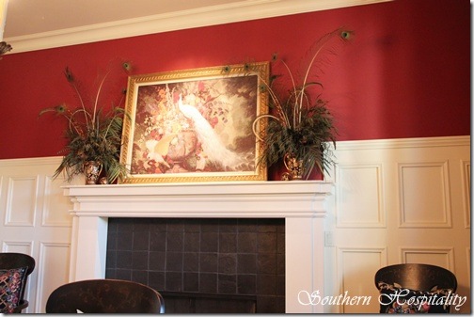
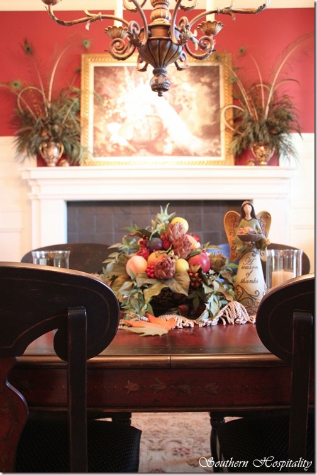
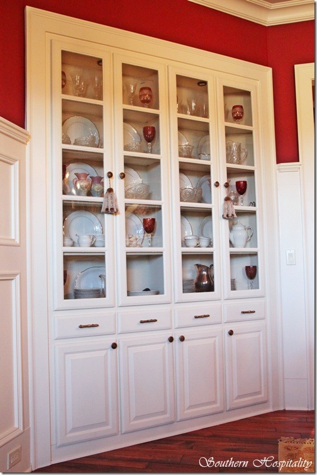
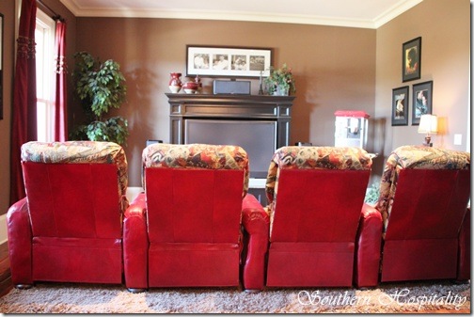
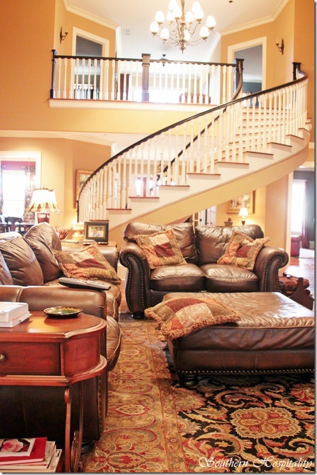
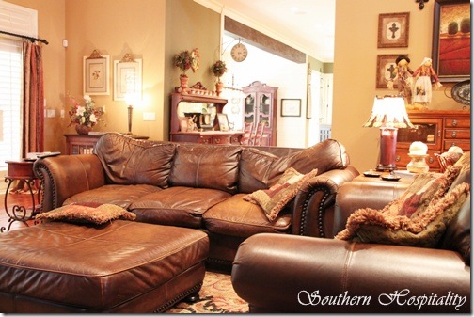
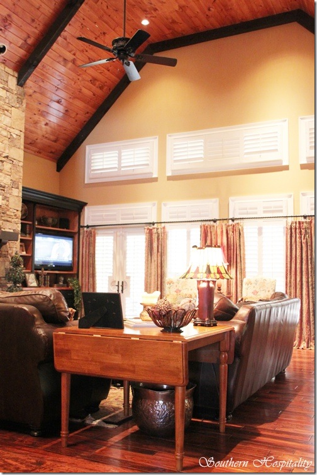
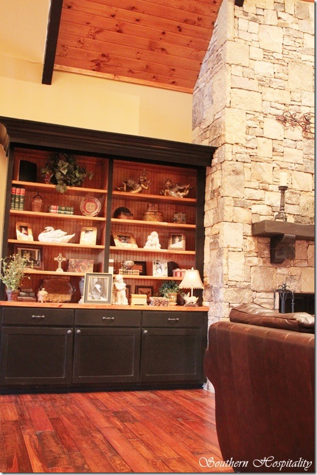
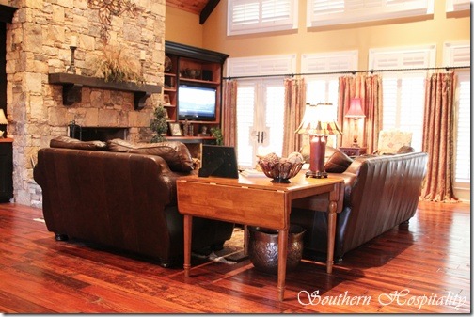
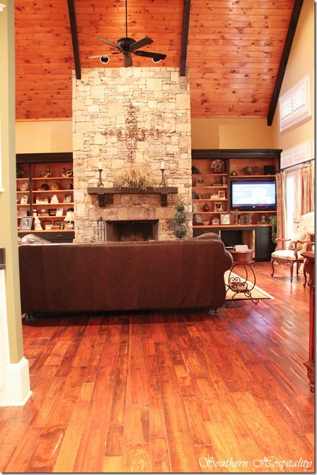
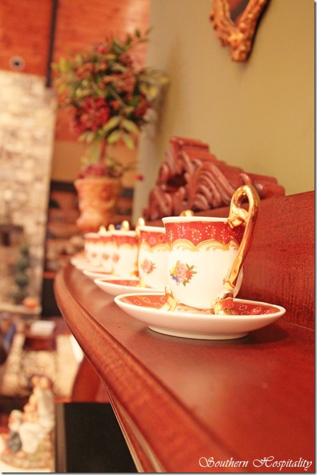





That is one beautiful home and I can’t wait to see the rest. I’m in love with her dining room and wood floors. That chair rail and built-in are just perfect. Thanks for letting us take a peek.
Gorgeous home. That’s right make us wait till next week!
What a gorgeous home! I bet it is beautifully decorated for Christmas by now. Can’t wait to see the rest of it.
Just Beautiful…..
Oh, my! I am swooning, SWOONING, I tell you, over that staircase.
That staircase is awesome!
Rhoda, I too am a huge fan of Craftsman features in homes. It just gives it such endearing character. She has a wonderful decorating style. Love the ceilings and sweeping staircase!
Brenda
oh WOW! I’ll be right over! What an amazing home-so warm and inviting.
Love that style – love the front porch!
I’m an AG pastor’s daughter too …probably your mother’s generation…but couldn’t help thinking of the parsonages your friend may have grown up in. This is beautiful….as are the rooms you create. I enjoy your blog so much.
What a lovely home! We just moved away from Cartersville a couple of months ago (all the way to Jasper) — I wish I could have seen this home, even from the outside, while we were there. Just lovely.
WOW! I’ve gotten so many ideas from your posts. We will soon be moving to the “south” Knoxville to be exact. I’ll be decorating a new home and I’m looking back at all your posts to gather ideas.
Shut up! You came to Cartersville? I’ve seen Eric and Jennie’s home in person, and it is just as you described. Beautiful! It is so nice to know you were in my town!
I live very close to this beautiful home! Thanks for sharing!
Oh, my! I am swooning, SWOONING, I tell you, over that staircase
This is truly a beautiful home. You said, ‘Front porch with comfy furniture and stone floors.’ Also, a great cat! Loved the warmth of the rooms inside. Loved the stone detail over the front door, too.
That is a gorgeous house! The lady of the house has decorated it beautifully. It’s a far cry from my little Craftsman built in 1927.
Have a lovely weekend, Cindy
WOW! What a beauty! I could move in tomorrow – I wish! LOVE that built-in storage in the dining room. Thanks to her for letting you share this and to you for doing so. Went to the Pilgrimage today – sorry to have missed you. The Ellwood house is fabulous! Have a great time!
Stunning, so beautiful, I can’t wait to see the rest Rhoda. Actually I cant imagine how they must have it decorated for Christmas.
I love Craftsman style homes and Jennie is a talented decorator. She gave me an idea for my little humble ranch home. I love her red dining room wall with the box moldings! I’m convinced that I need to paint my corner fireplace white and add white paneling at the bottom.
Her home truly is a work of art! Love it and thanks for sharing. Love everything about it!