Today, I’m back with Part 2 of the beautiful Craftsman style home in Cartersville, GA. If you missed the first post, go to Part 1 to catch up on the rest of the house. I’ll post a pic of the outside again, just so you can appreciate this gorgeous home’s exterior.
Now let’s head inside to the kitchen! Oh, how you are going to love the kitchen.
This is Jennie, the homeowner. She and her husband, Eric, built this custom home with lots of great details from their years of restoring older homes. Jennie is a sweet lady and I’m glad we grew up in church together. My family and her family are close friends.
The kitchen is so pretty and I couldn’t help but take a lot of pics from all angles, so you can see how gorgeous it all is. I love this massive black island, don’t you?
Creamy glazed cabinets are the main component to this beautiful kitchen.
I love the detailed glass doors she added in the black island too.
The backside of the island shows pretty distressing and hardware details.
You can see the contrast with the floors and that pretty glass.
A farmhouse sink is right at home in this kitchen.
Update: Several of you asked about the green paint in the kitchen and Master Bedroom/Bath. Here it is from Jennie:
The kitchen is Bayleaf by Eddie Bauer sold at Lowes and the master is Carriage Door by Behr sold at Home Depot.
Love the shape of the island and how unique it is. I’ve never seen an island like this and I love it.
Pretty and detailed hood over the stove.
I always love display shelves above stoves like this too. A place to put pretty accessories and check out that black and white checkerboard backsplash. Very eye-catching!
Jennie’s window treatments in the breakfast area are so simple and cute too.I didn’t check out how they are hung, but I love the pom-pom trim on these. They highlight the pretty trimwork on the doors and windows.
Here’s another great feature that Jennie and Eric chose for their breakfast area. They added rough planks to the walls (like many in blogland are doing) when they built their house.
Painted it all white to blend in with the trim and it is a gorgeous feature in their house. Jennie’s dad is a home builder and he was the contractor of their home when it was built about 6 years ago. Eric mentioned that when these planks went up, they got a call from him, all in a panic from the cracks and gaps in the boards. He couldn’t possibly understand that this look is exactly what they were going for! Funny, huh? No caulking required!
I love the beam that offsets this breakfast area. It looks like an old farmhouse and that wall of windows is so stunning.
Looking back to the butler’s pantry area in the hallway between the kitchen and dining room.
Going down another hallway towards the master suite and guestroom side of the house.
Here’s a pretty guestroom.
And guest bath.
The master suite is spacious and calming.
Love the tray ceiling.
Jennie has it decorated so pretty.
One one end of the master, is a very nice sitting area with sofa, lots of windows, and a fireplace.
How nice is this to enjoy?
On the other side of the master suite is the master bath. Another spacious area.
Pretty tub and check out how she displayed her towels in a wine rack. Great idea!
Vanities for both, it’s such a spacious bathroom.
Red guest powder room.
Right off the kitchen is a beautiful screened porch with a stone fireplace. Great way to enjoy the sun.
That day, the sun was shining bright and their dachsund was enjoying her place in the sun.
A covered porch is great for entertaining.
Soaring ceilings and comfy furniture to lounge on completes the space.
And a beautiful swimming pool is great for those hot Georgia summers.
I hope you enjoyed this beautiful home tour of Jennie and Eric’s gorgeous home. I had heard how beautiful it is and I am so glad I got to see it in person.
Thanks, Jennie and Eric, for letting us stop by your Cartersville home!
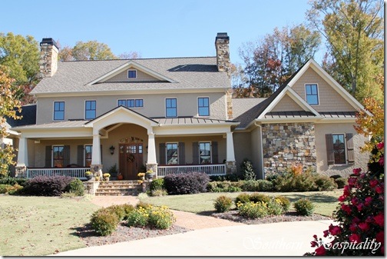
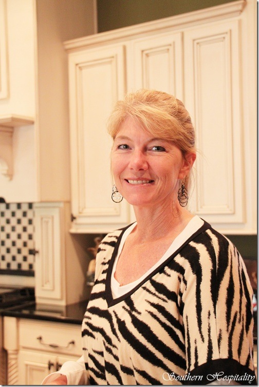
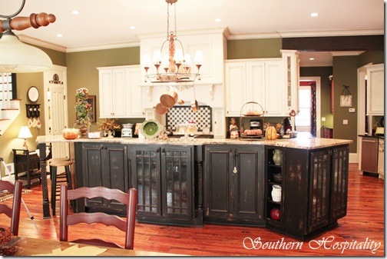
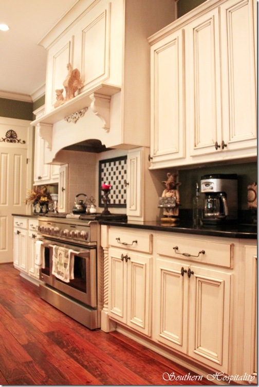
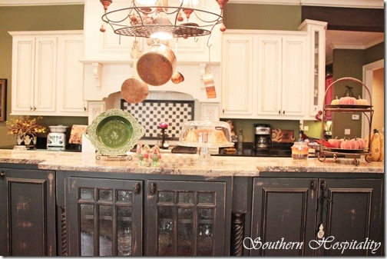
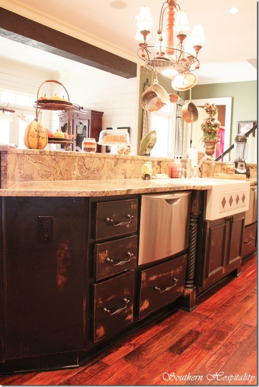
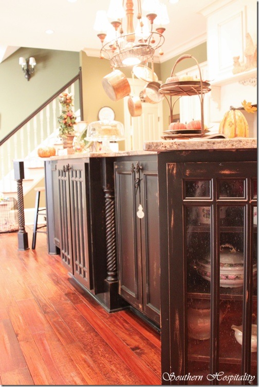
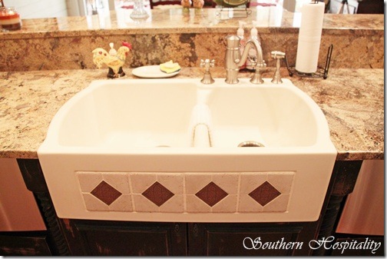
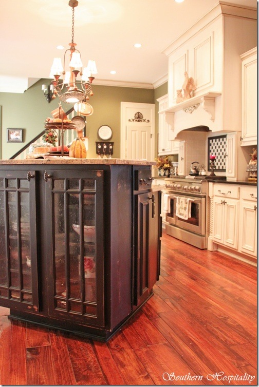
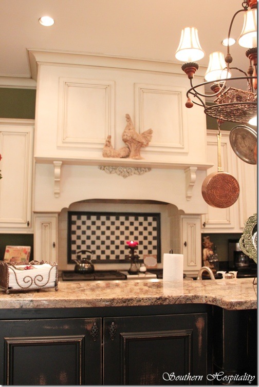
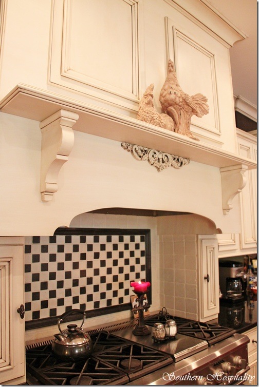
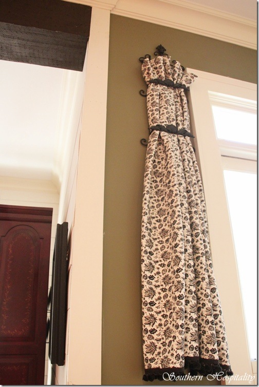
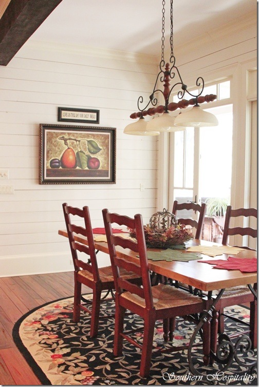
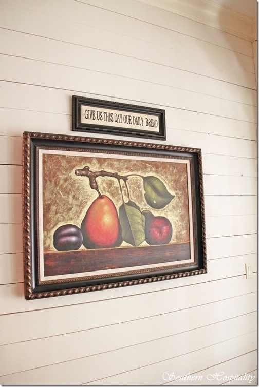
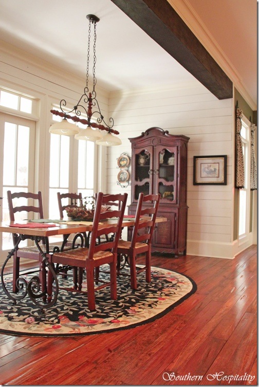
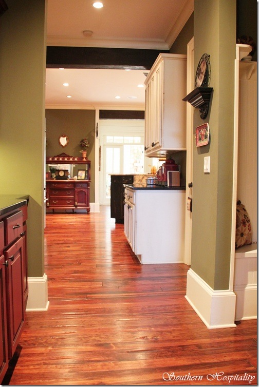
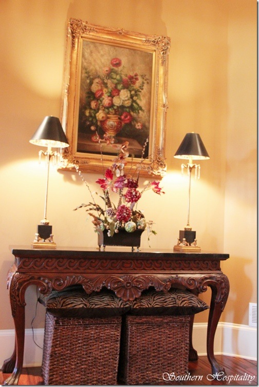
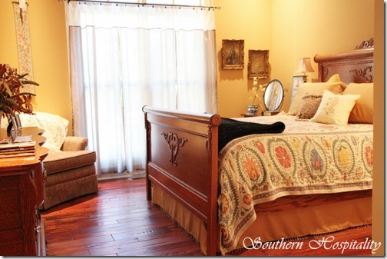
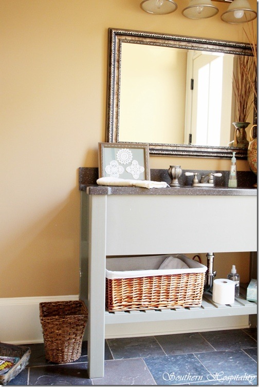
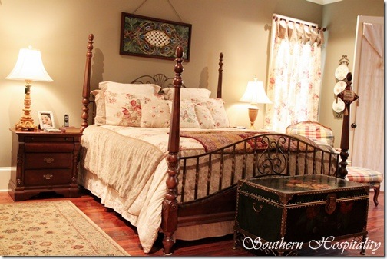
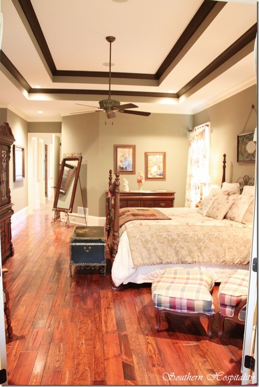
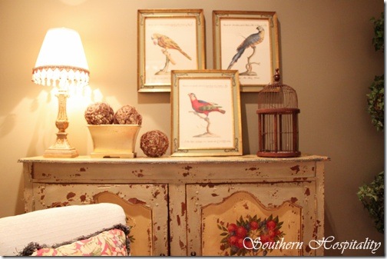
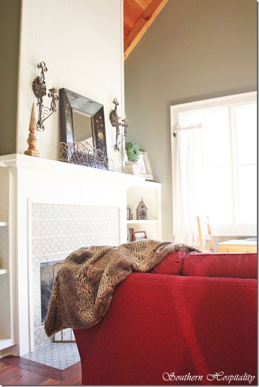
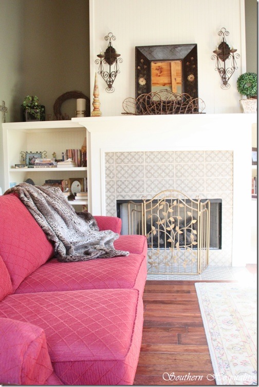
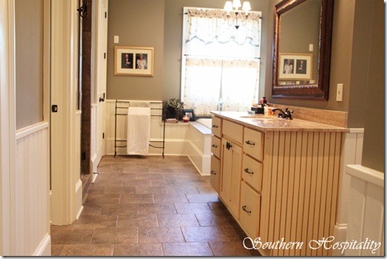
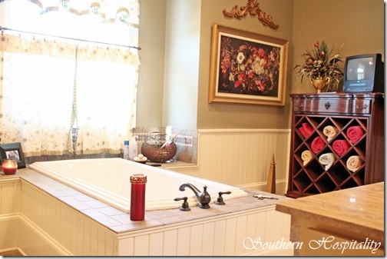
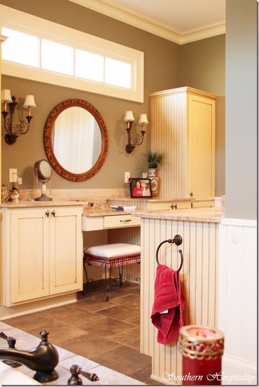
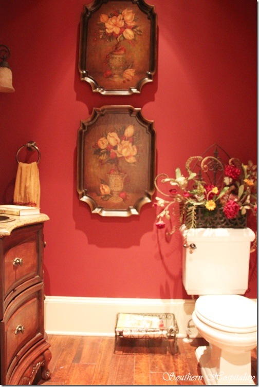
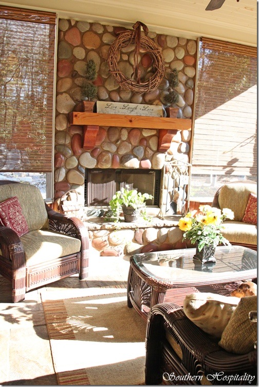
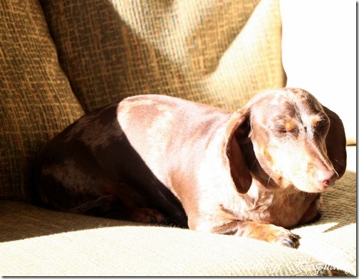
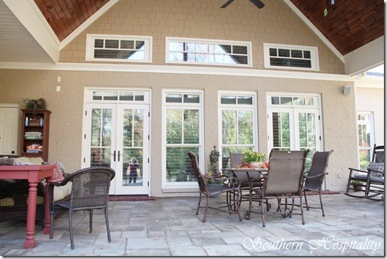
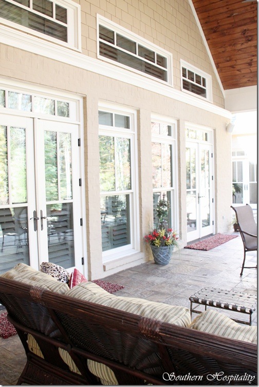
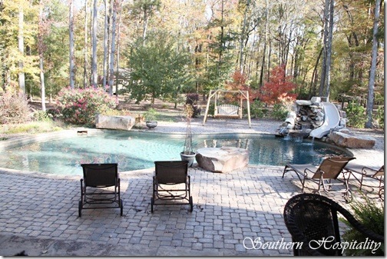





What a beautiful home! You really captured the “heart” of their home, lovely pictures! You have a wonderful blog, I’m a new follower. I just started reading through your blogging post. I’m a new blogger, and I’m enjoying your road to success! Have a wonderful day, I know I’ll be back!
Beautiful home with nice paint color selections. I love Kilz Casual Colors paints! I once had a Nile green bedroom, and it only took one coat to completely cover it. I haven’t found more expensive paints to be as good.
I absolutely love the kitchen! Actually the whole house is amazing, so much space which I sadly lack in my cottage. I am re-doing my kitchen next year and this gives me ideas. I only have to update my doors and bench top as a new kitchen had been put in by the previous owners and as it is small I cannot really change the design so will keep it but want to add some distressing and character to it by replacing the doors with something similar above and also to replace the formica benchtops with a lovely beige flecked granite…well this is my aspiration!
I recognized the scenery on the way to their house…the black fence and pasture with the barn are very near to where we live. Their house is lovely…especially the beautiful staircase, fireplace and kitchen. Thanks for sharing!
Love the house !!! Would love to build one like this in Alabama ? Do you happen to know the square footage, book and plan # for this home ?
Sorry, Sandy, I don’t know anything about the plans, I know it was custom built.
Hi Rhoda, Thanks for sharing beautiful pictures of a beautiful home. Inspiration GALORE!! Not sure, but those curtains in the kitchen look like they could possibly be hung with plate racks maybe? Don’t know, but whatever it is…I love it!! Love that fabric also.
♥ Becky in SC ♥
What a beautiful home! I wouldn’t change a thing and would love to have it!!!
Do you know the name of the granite? I am remodeling my kitchen with cabinet colors exactly like hers and I love the way the granite looks with it!
Thanks to the home owners for sharing their beautiful home.
I just love all your blogs! Look forward to each one!!!
Hi,
I came upon this page by chance I guess while searching relentlessly for a house that I like. My husband and I are about to build again and we both really like this house. I was wondering if you would be willing to share the floor plan or a link to it.
Thank you,
Bridget Lane
HI, Bridget, this is a home in the Atlanta metro area and is actually for sale now. You can contact the homeowner for more information, Jennie: [email protected]
Hello, what a lovely home!! My husband and I are in the process of building our future home. I’m at the step of trying to decide exterior colors! Can you please list what exterior colors you have on your home?
Thanks
Cynthia from AR
Hi, Cynthia, that was a feature I did on this home, so I don’t have any of the colors to share.
Hi,
I stumbled upon this home while looking at houses and house plans trying to deside on a house to build. My husband is a builder and we both fell in love with this home immediately. We have now sold the first home we built and are making plans to build again. Is there anyway to make contact with the owners or to get a few more pictures to assist our planning process. It seems from the photos there is another wing off the left side of the house that isn’t visible in the photo. Thank you for any and all assistance. I hope that our choice to build this home is the owners greatest compliment.
-Bridget
Hi, Bridget, the family moved from this house to another one, so I’m not sure I can get you any information. So sorry!