Happy Friday! I’ve got a pretty exciting and busy weekend going, with speaking at the Pinner’s Conference today and then heading to High Point, NC tomorrow for the big furniture market and the Design Bloggers tour. I can’t wait to experience it all and of course, I’ll be sharing all the beautiful things I see in NC when I return, so stay tuned for lots of inspiration from the market!
Every Spring Atlanta Homes & Lifestyles magazine hosts the Southeastern Designer Showhouse here in Atlanta and it’s always in a very upscale part of town like Buckhead. Once again, I got an invitation for a preview of the house and it’s always a spring treat for me to get to see it all in person and photograph it to share with all of you! If you’re in the area, you can get tickets at the link above and tickets are $25.
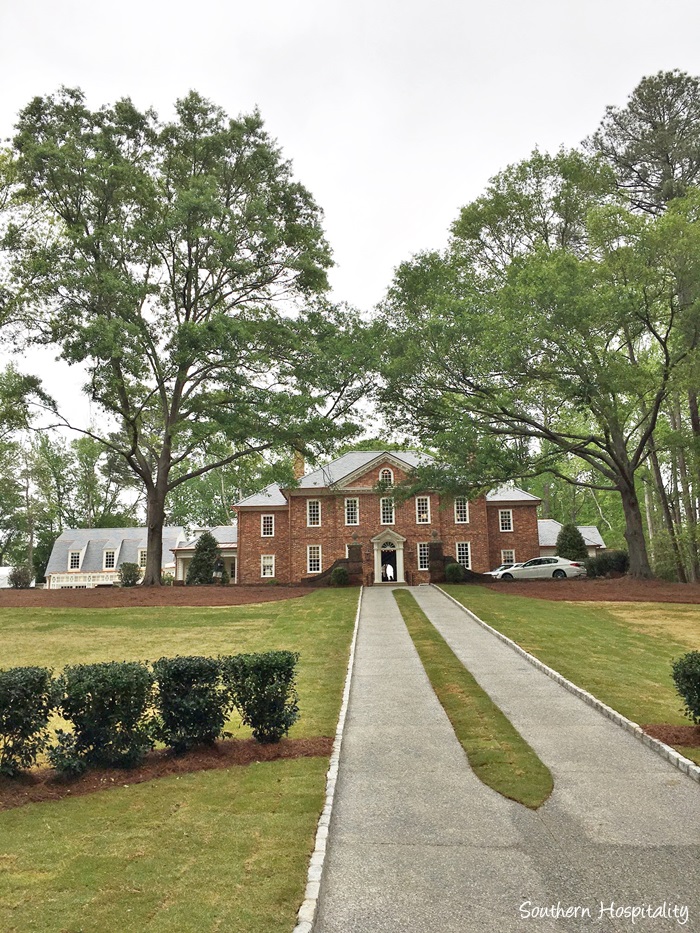
This year’s home tour, benefitting the Atlanta History Center, was originally designed by renowned Atlanta classical architect, James Mean, built in 1961 and recently went through a huge renovation as part of this project. The new construction added a family wing, master wing, a porch wing with infinity pool, and an upstairs laundry, 3 car garage, and terrace level with a wine cellar, tasting room, exercise room and game room.
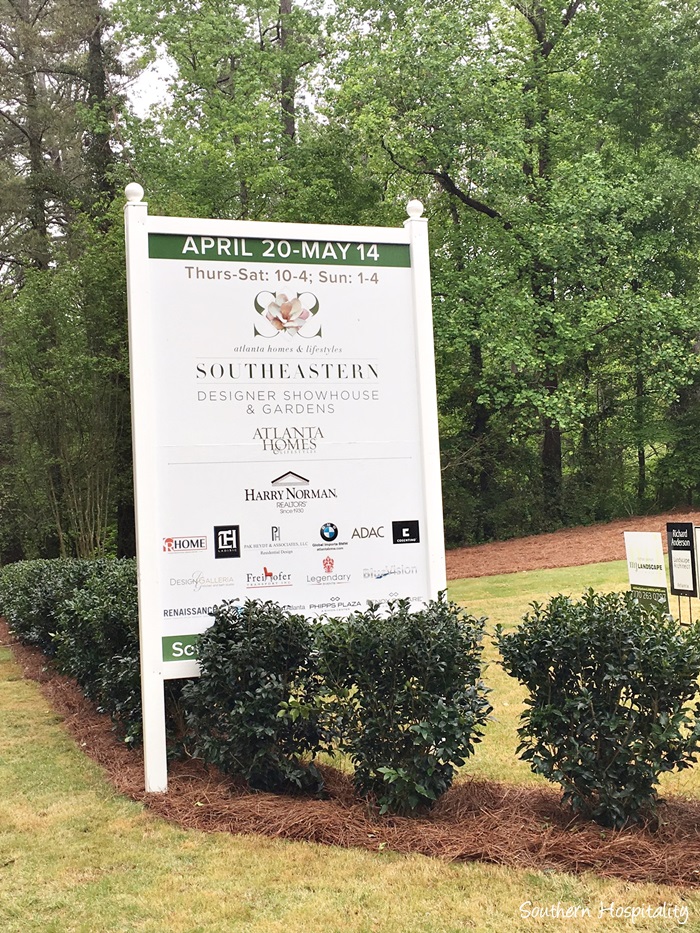
Wow, did you get all that! Yep, this is some kind of house!
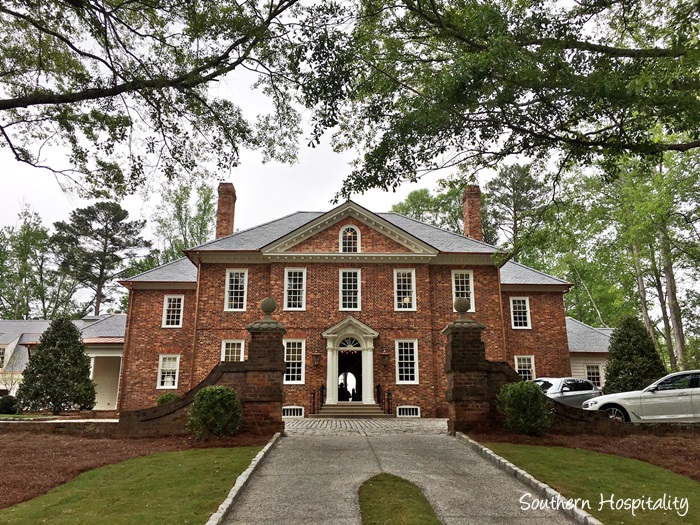
I love the classical architecture of this stately brick home.
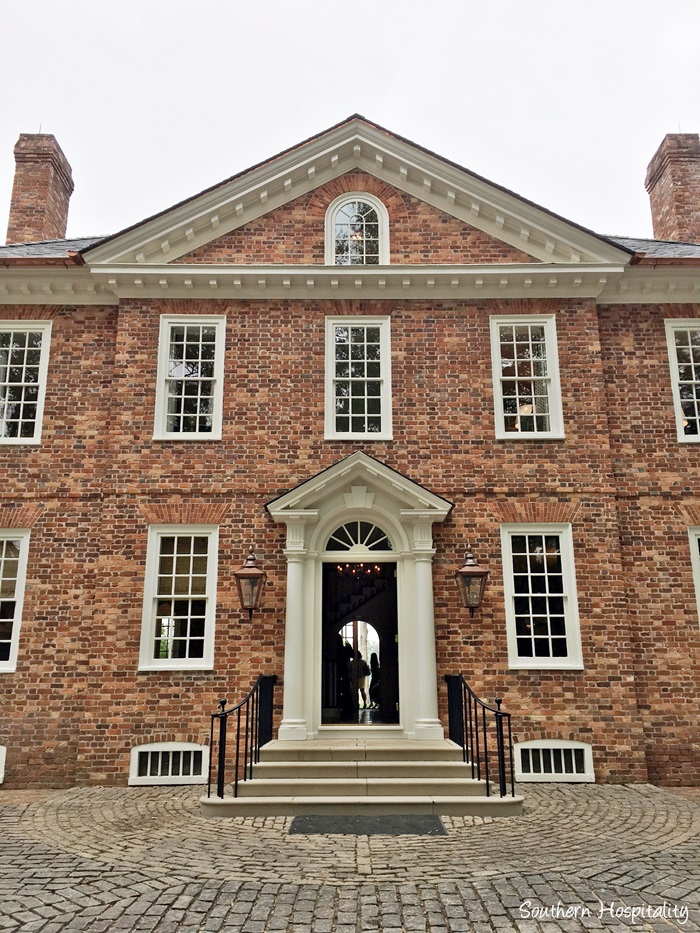
Seeing all the additions inside was really an amazing sight to see, with all the wings and additions. It’s one big house!
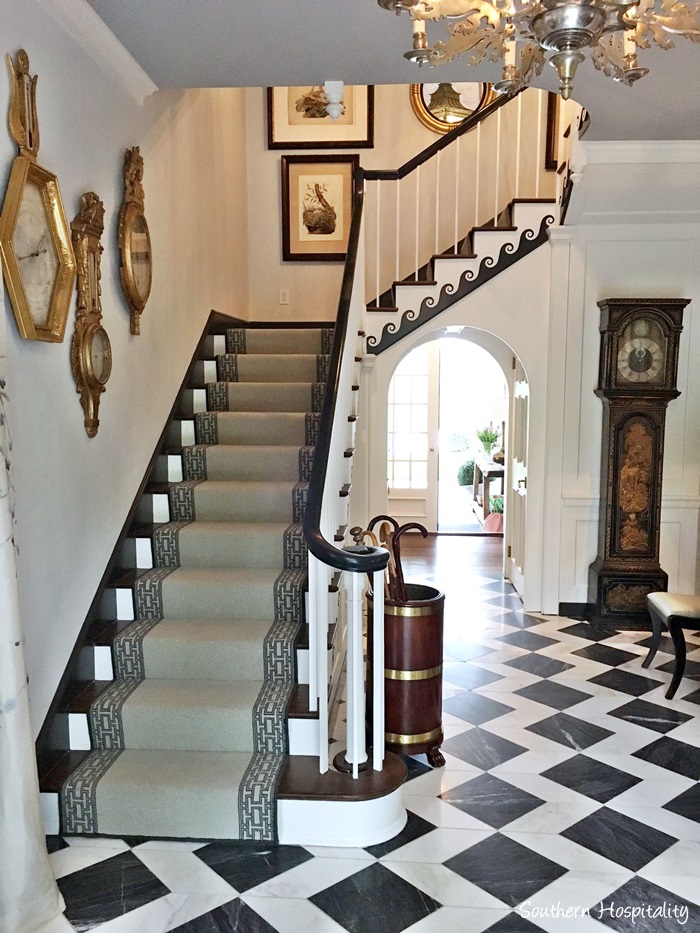
The entry maintains the original character and integrity of this stately home. I love these black and white marble floors. I’m not going to talk all the way through, but enjoy the tour and I’ll share as many of the designers as I can possibly share. I took pics along the way of each room and their designer signs, but I might have missed a couple.
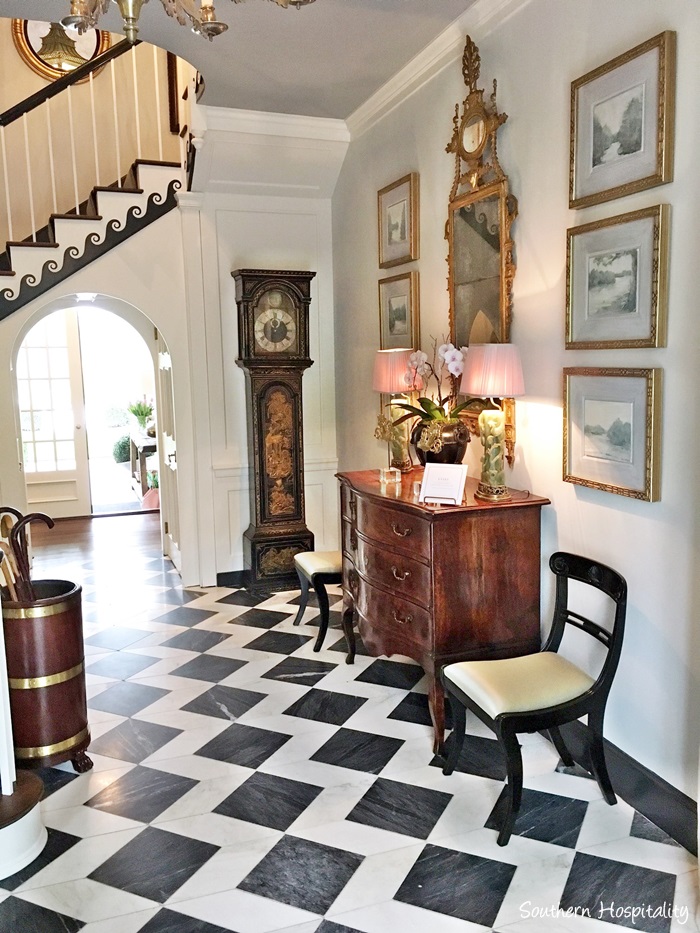
You can see more about the house and the entire list of designers over on Alanta Homes and Lifestyles showhouse page.
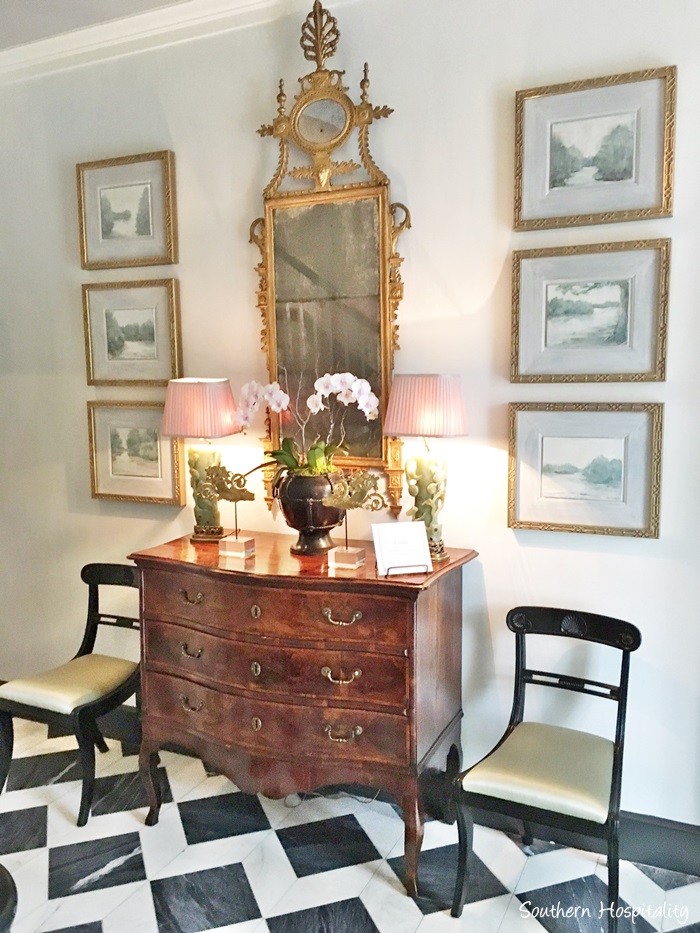
Entry: Jacquelynne P. Lanham Designs, Inc.
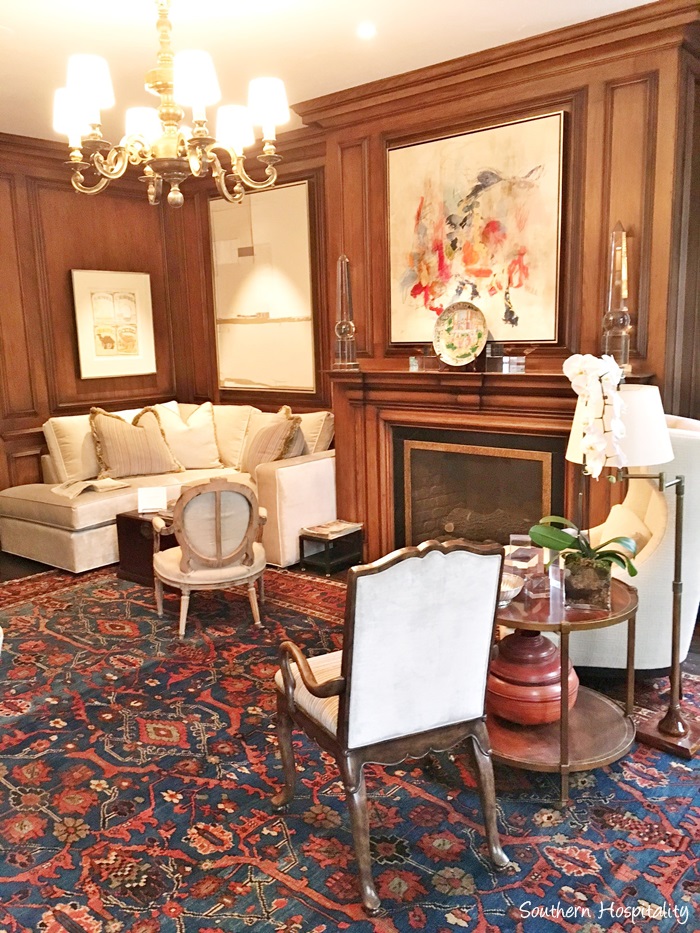
Living Room: Stan Topol & Associates, Inc.
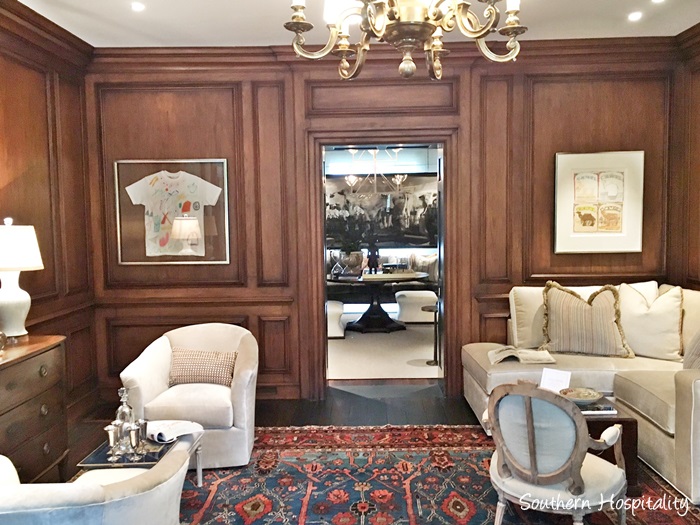
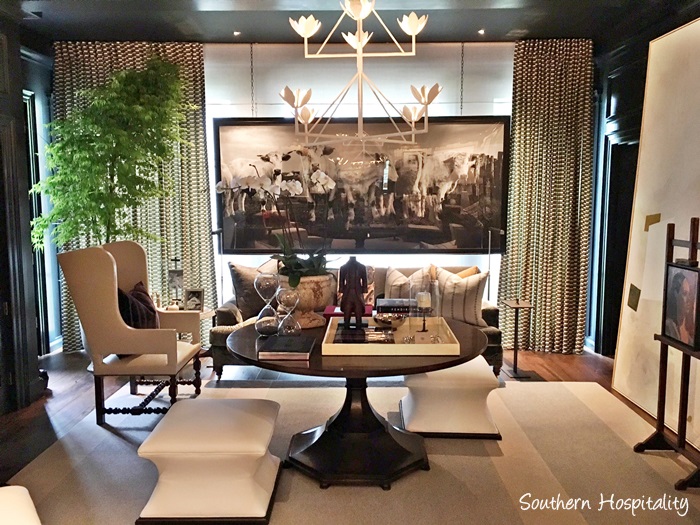
Library: Chad James Group, Nashville, TN
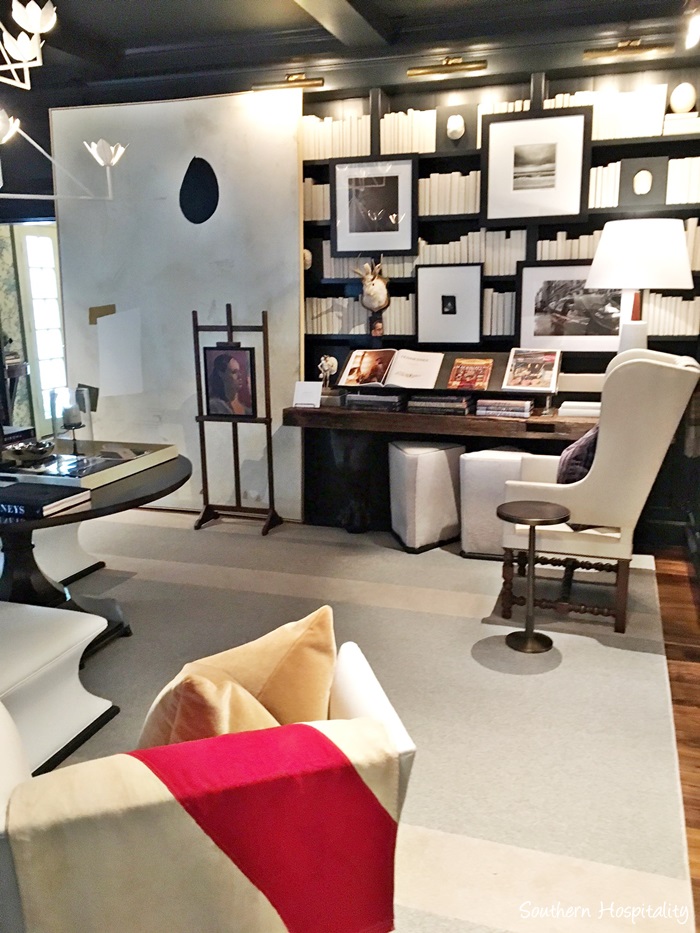
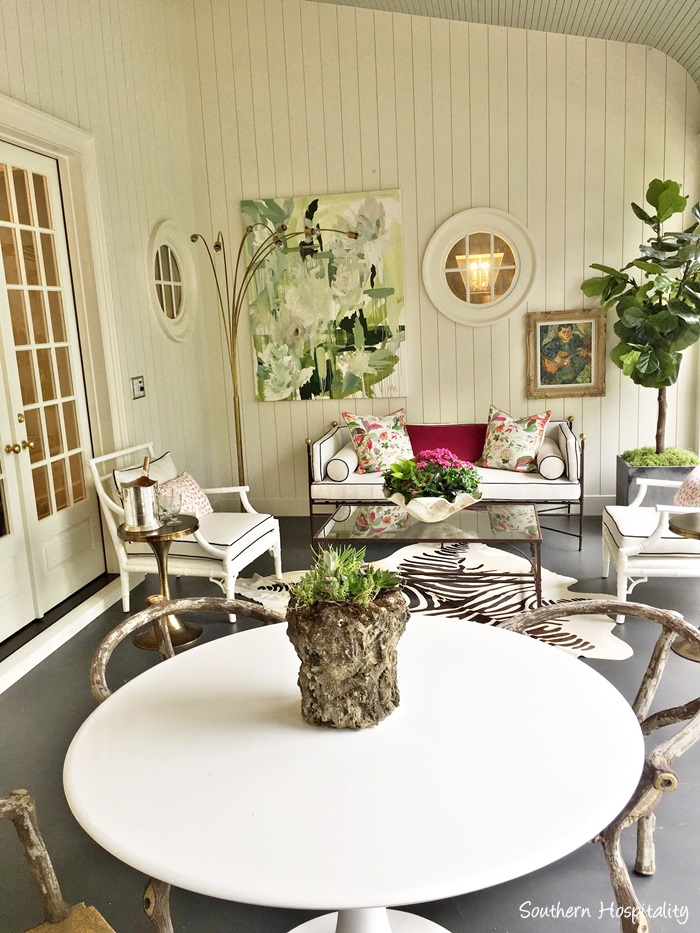
Vestibule and Covered Porch: Huff Harrington Home
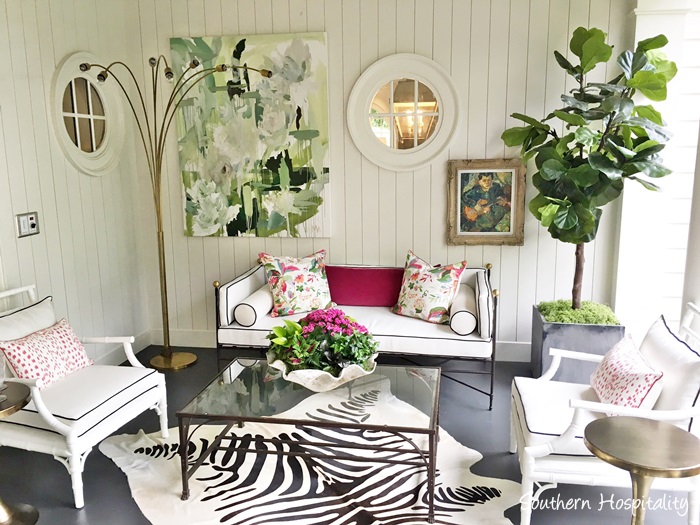
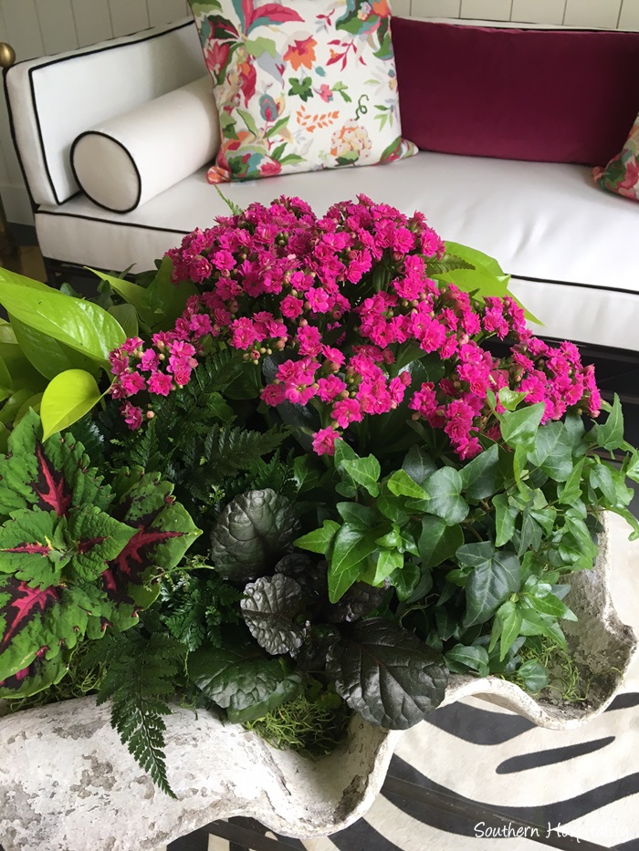
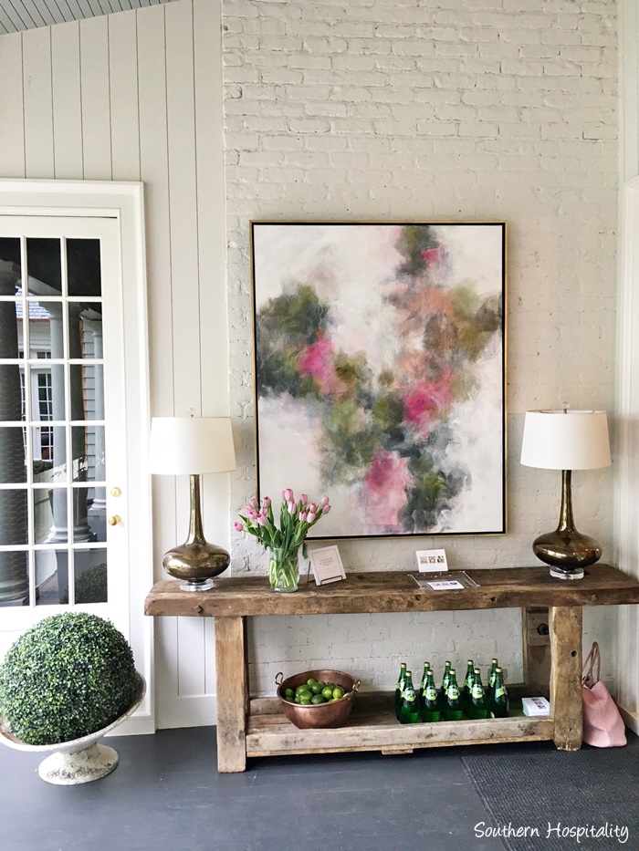
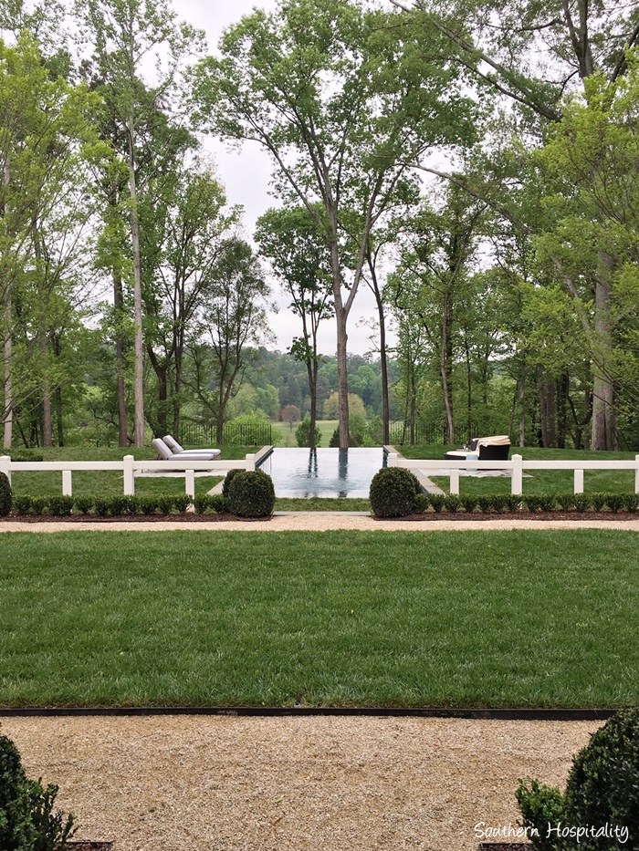
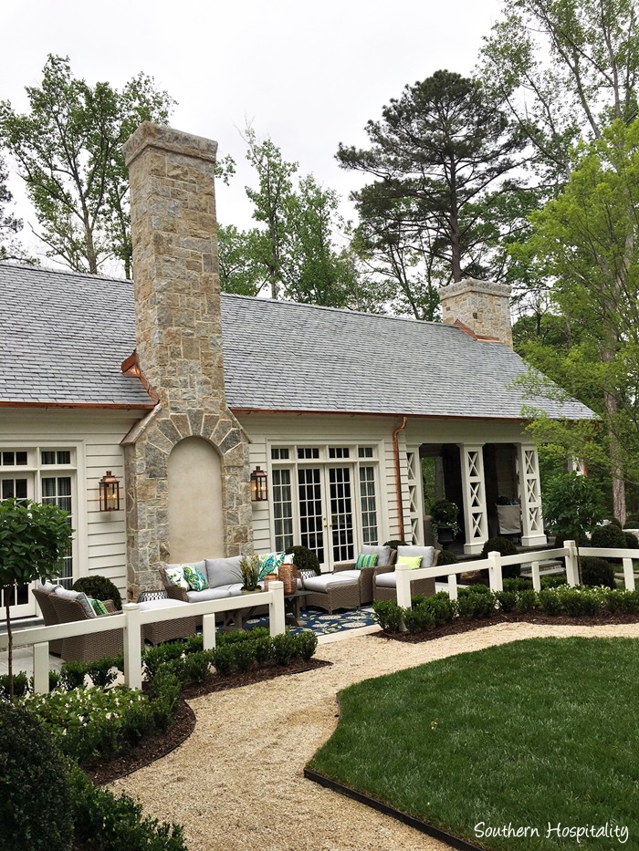
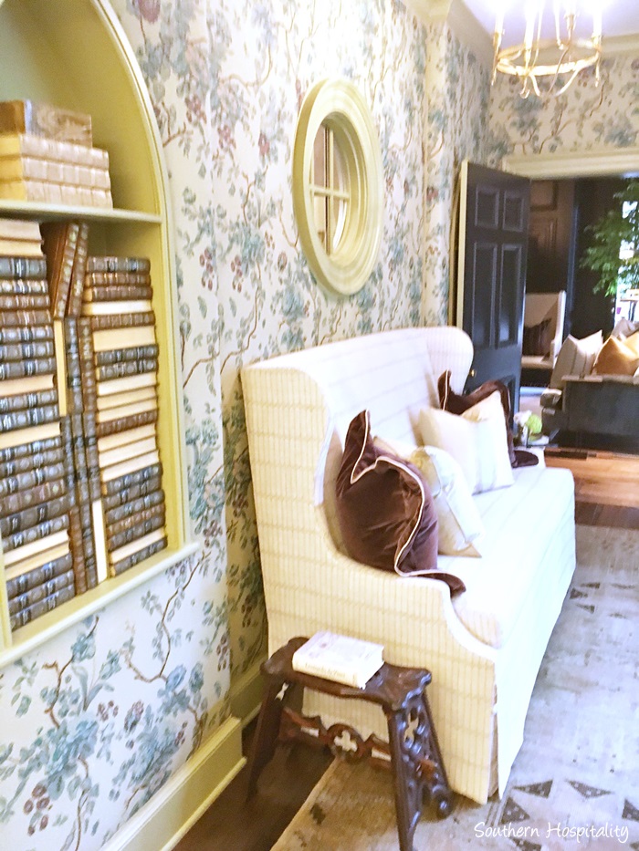
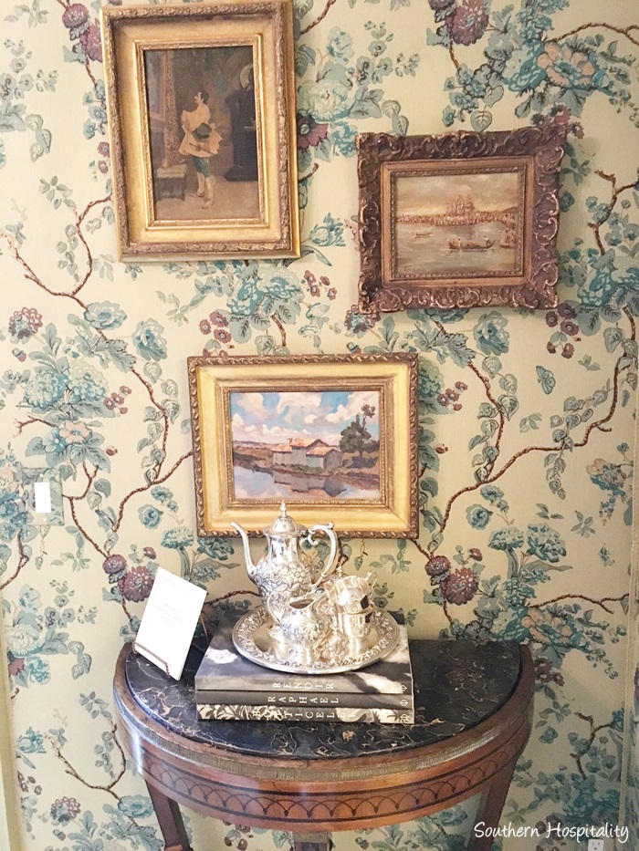
Master Passage, Hall and Bath: Anna Braund Interiors
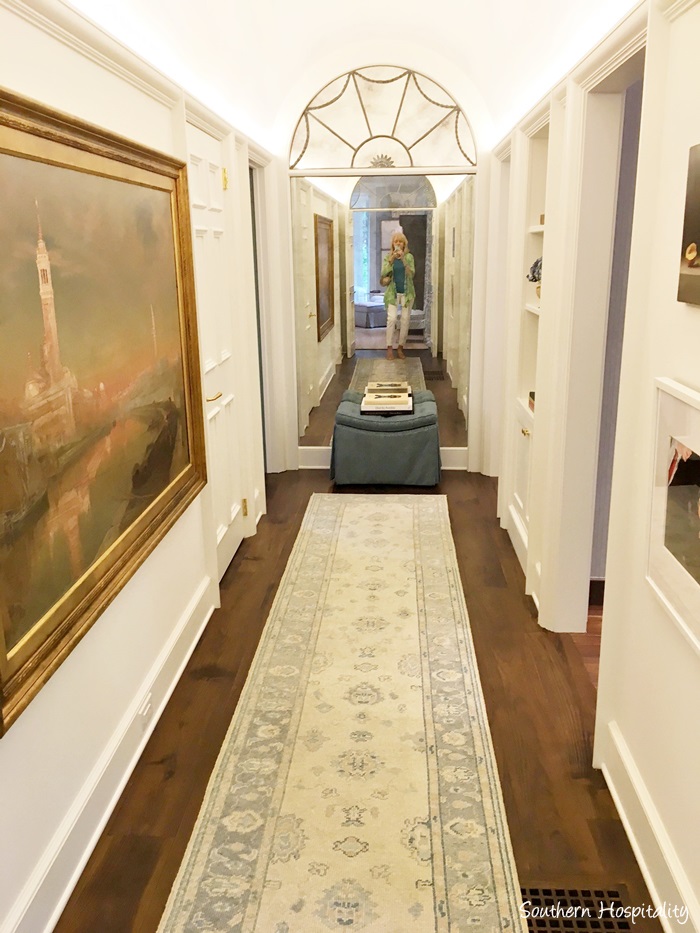
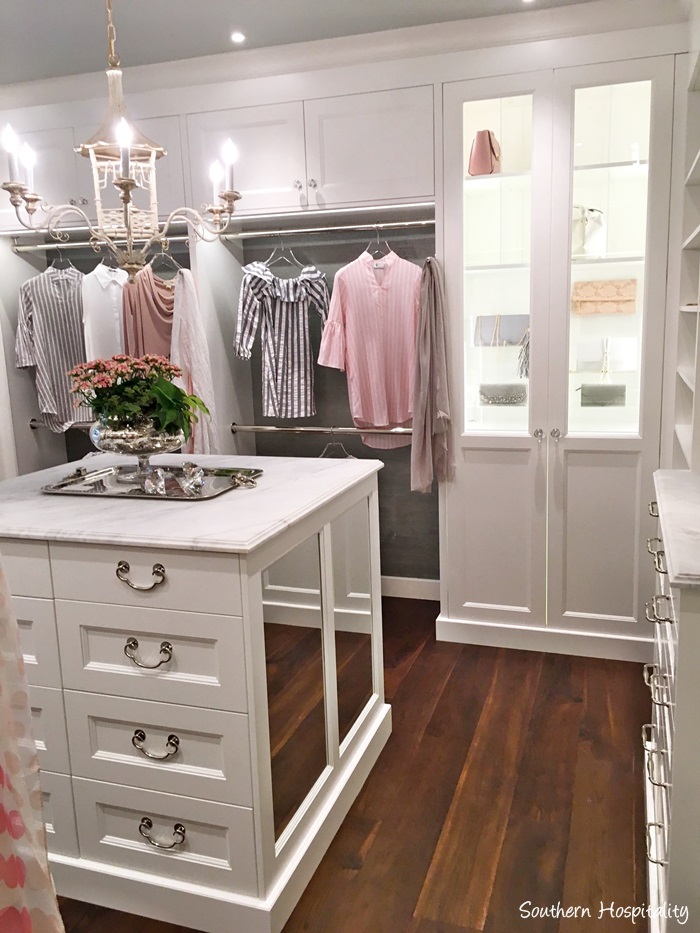
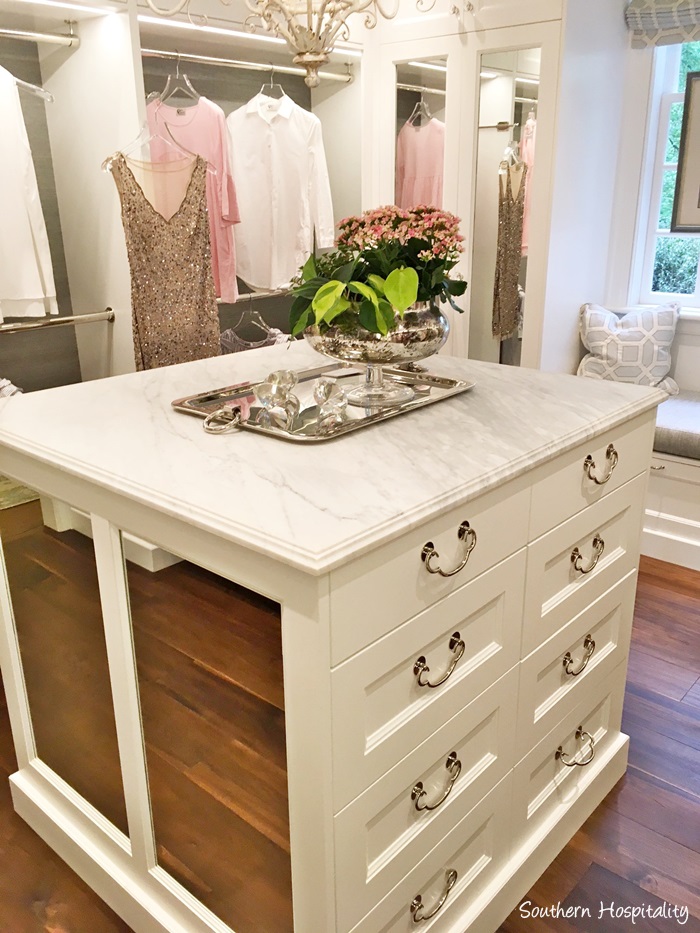
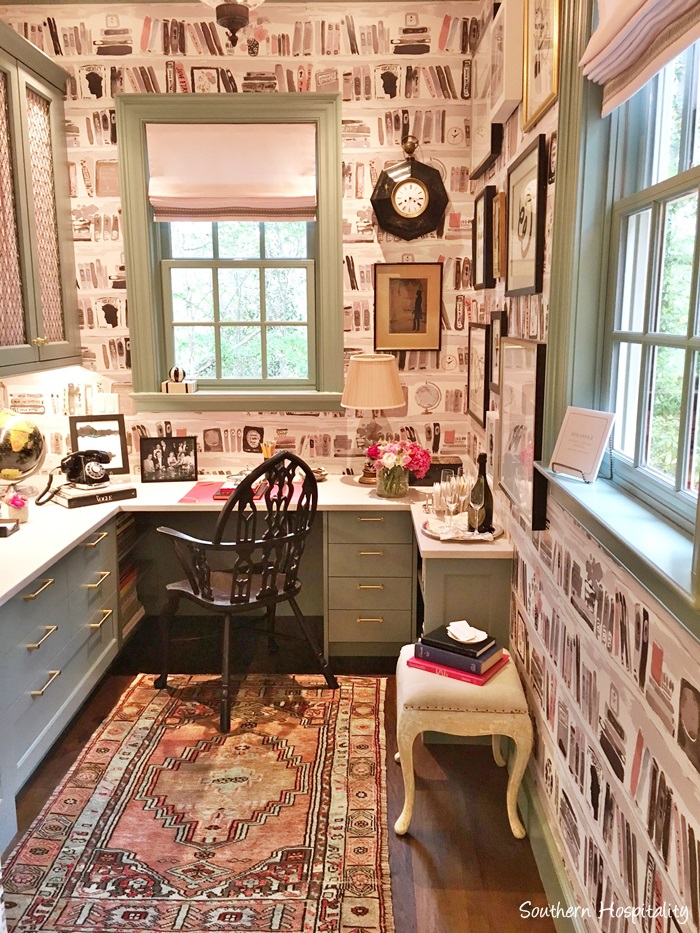
Her Office: Margaret Kirkland Interiors
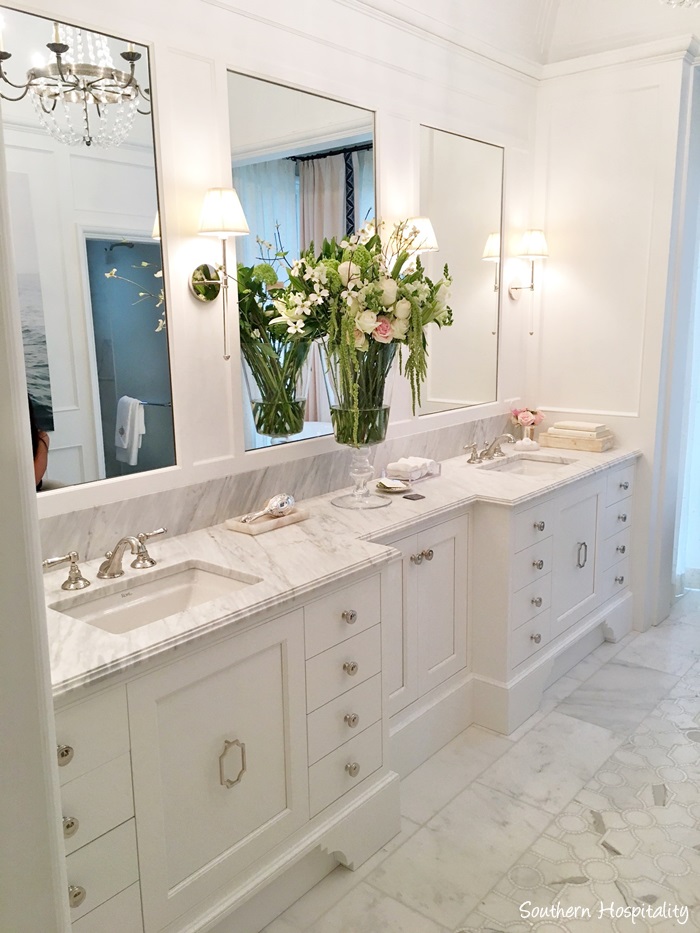
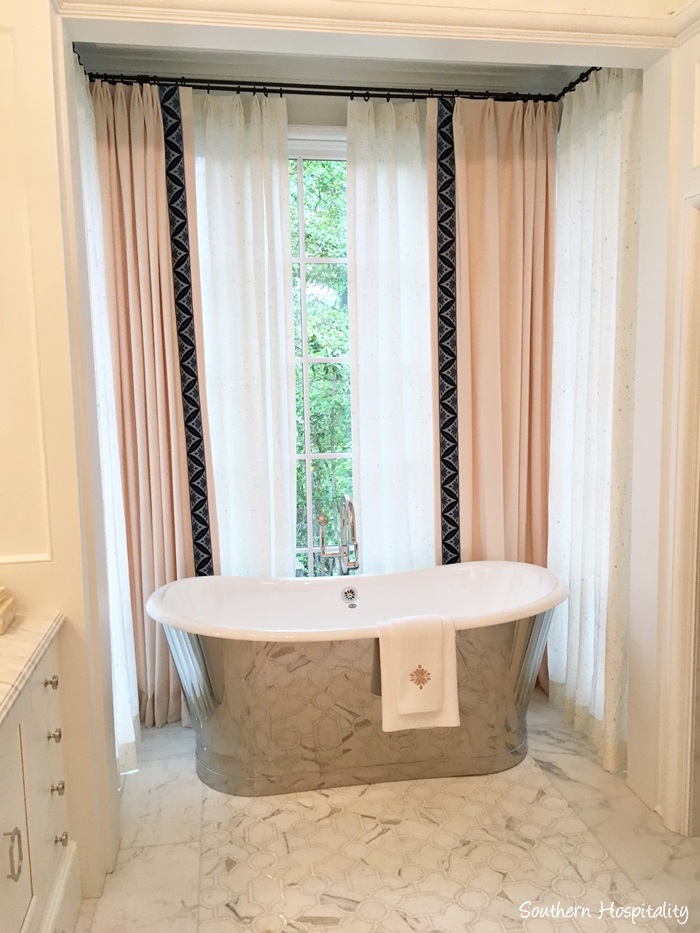
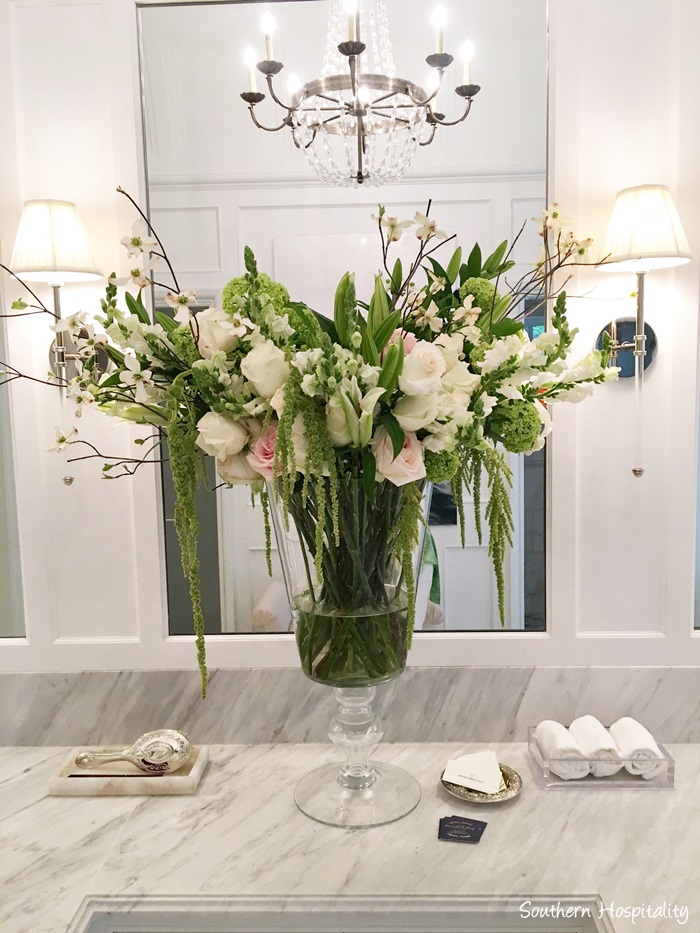
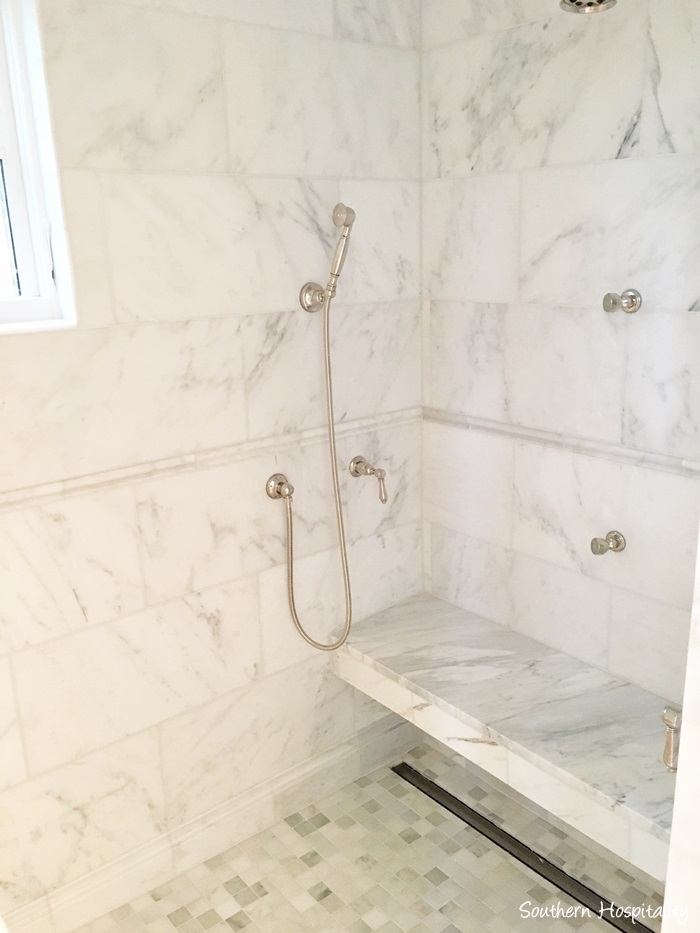
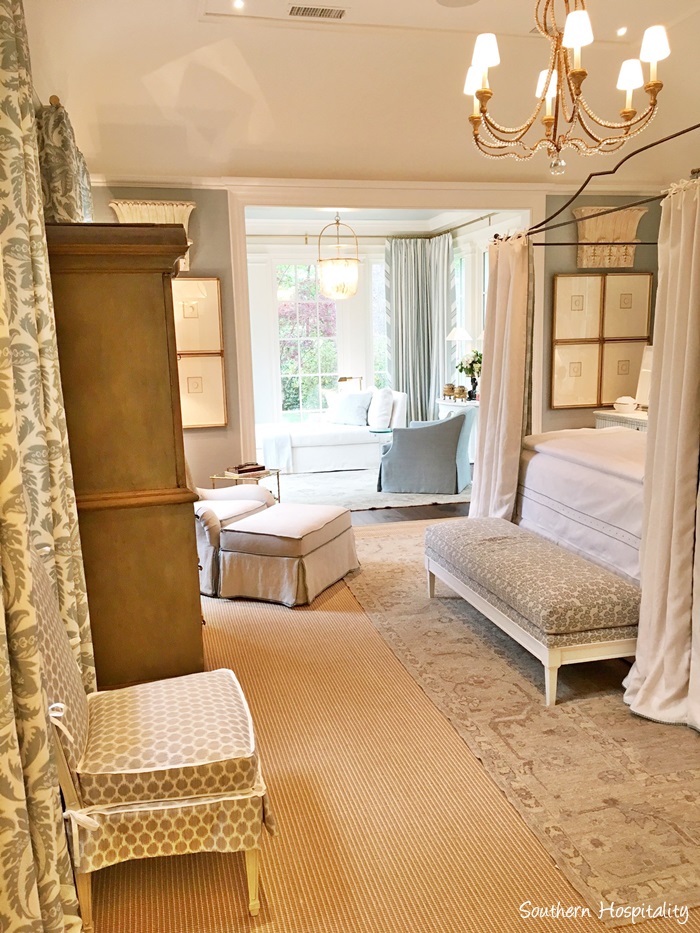
Master Bedroom and Sitting Room: Tristan Harstan & Company LLC
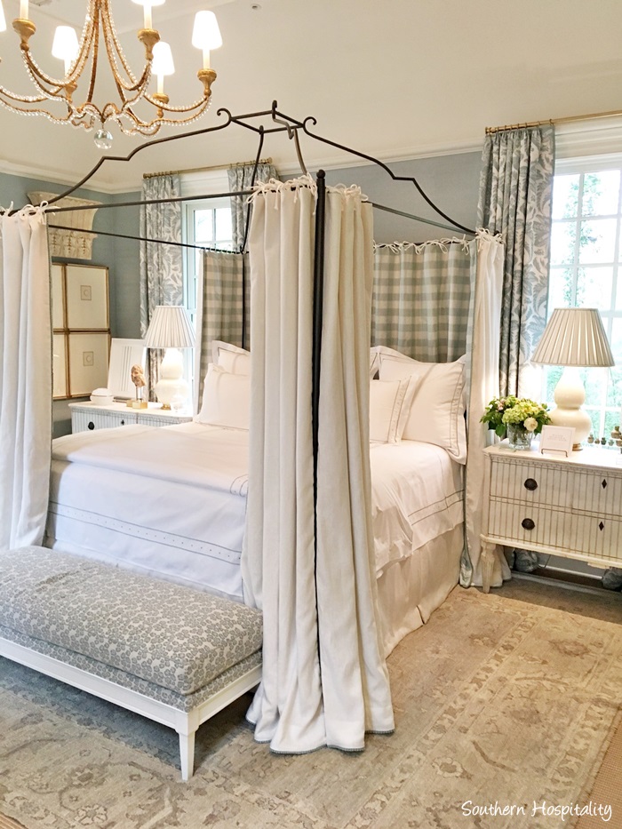
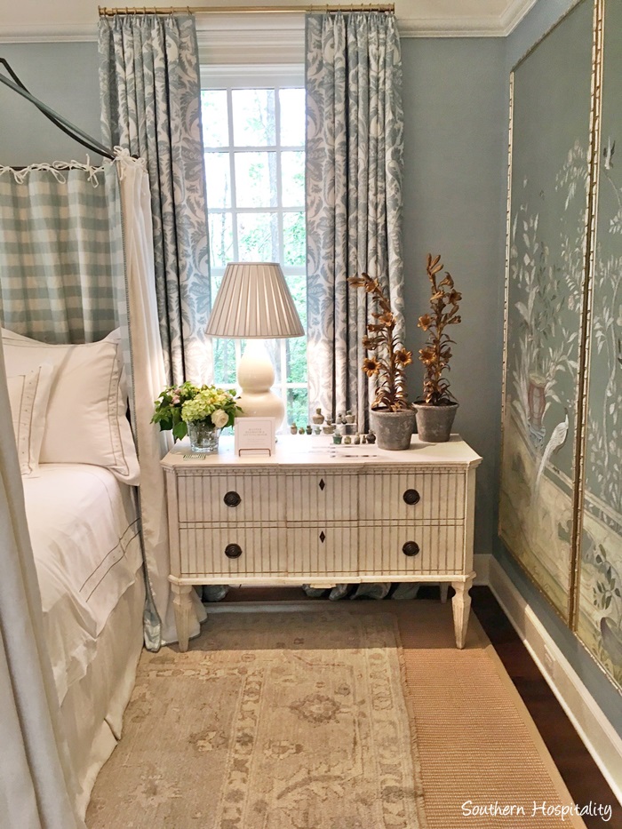
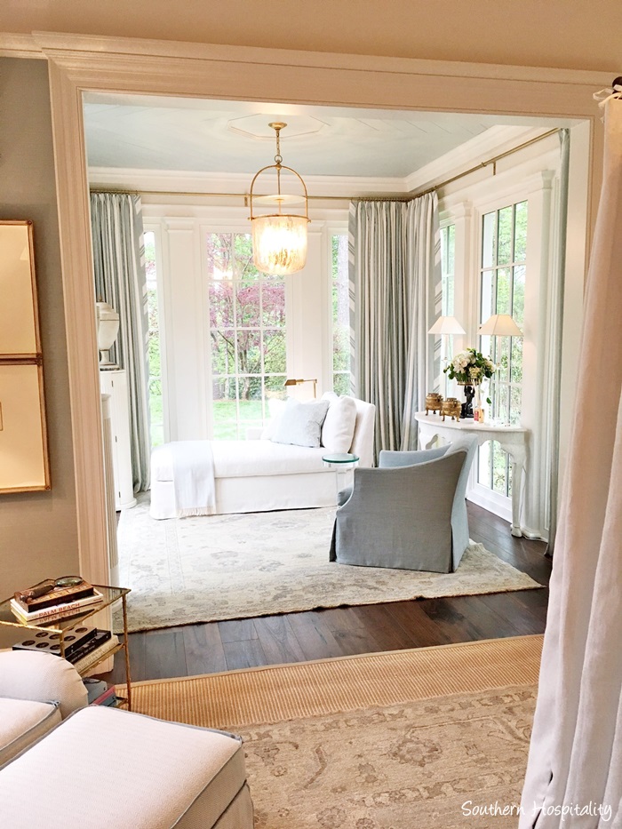
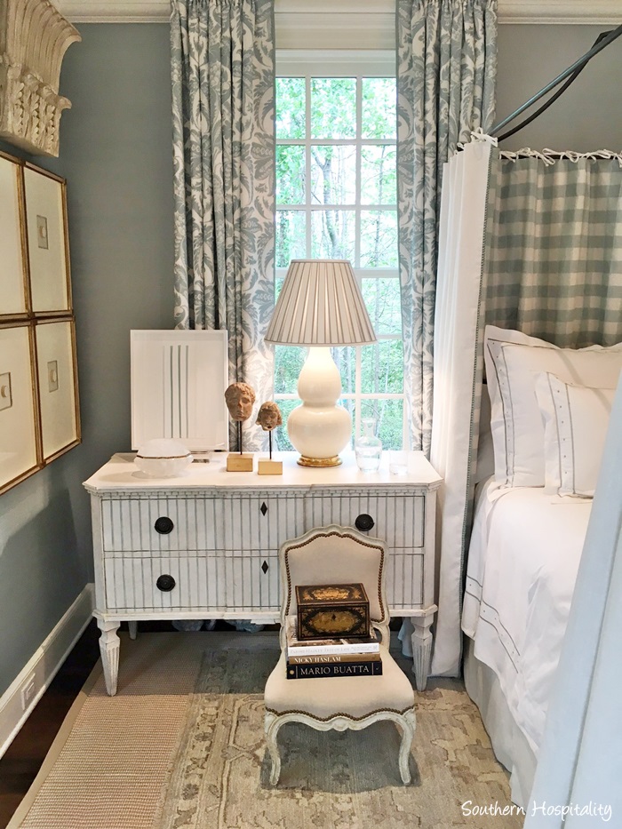
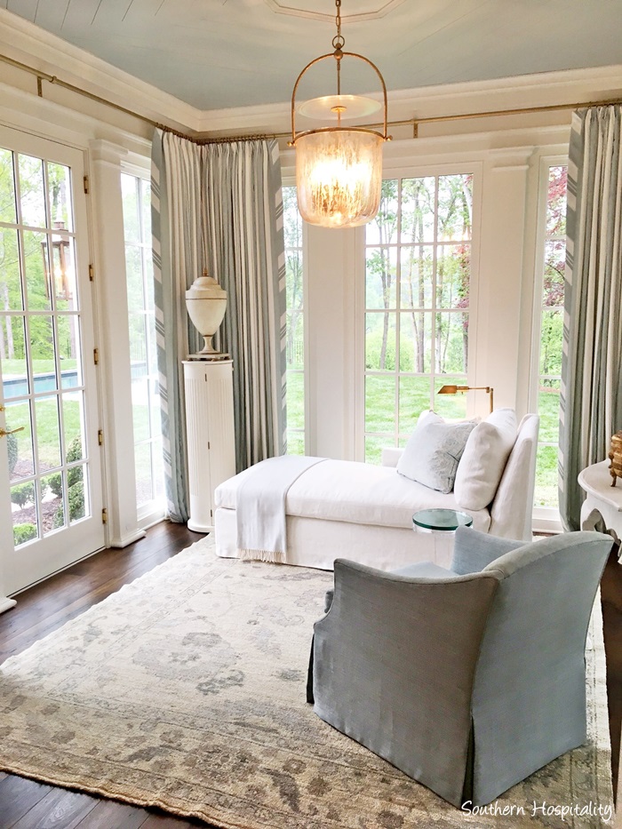
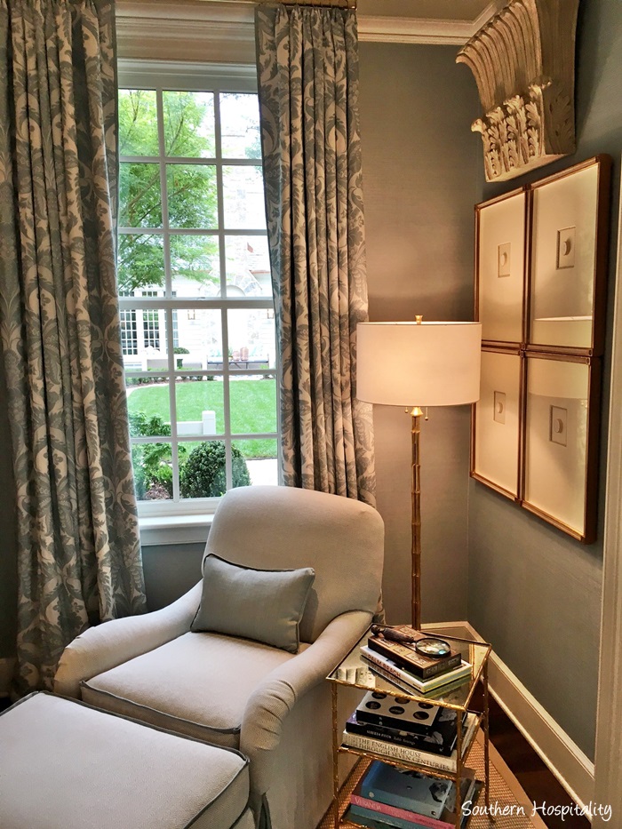
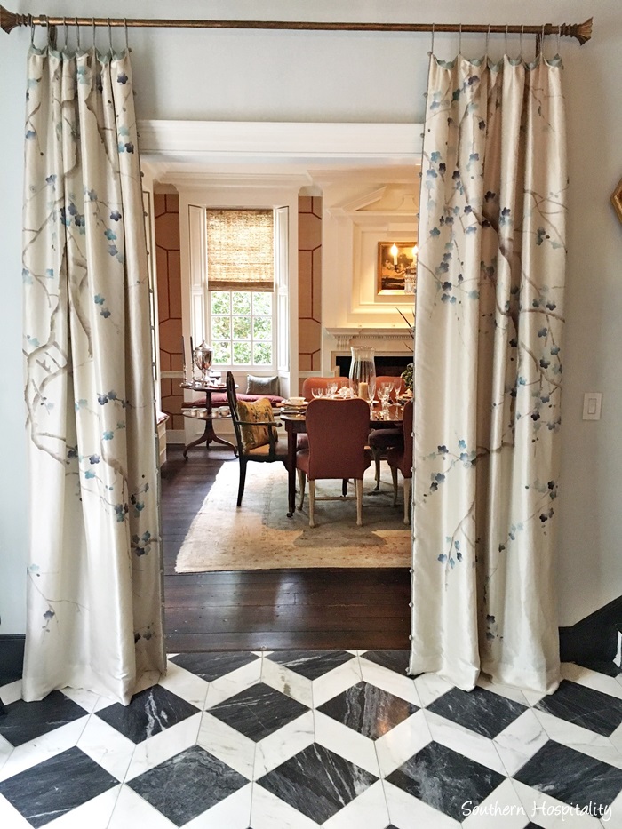
Dining Room: Tammy Conner Interior Design
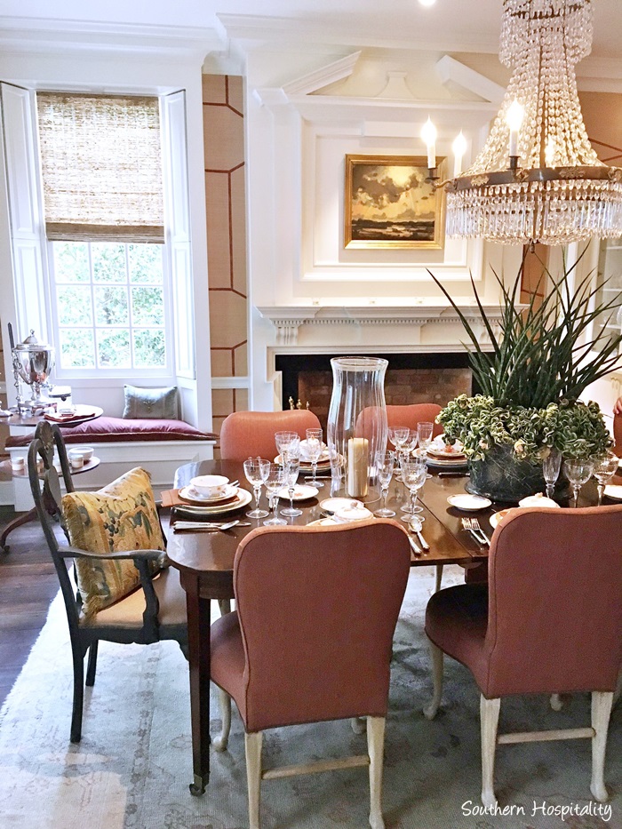
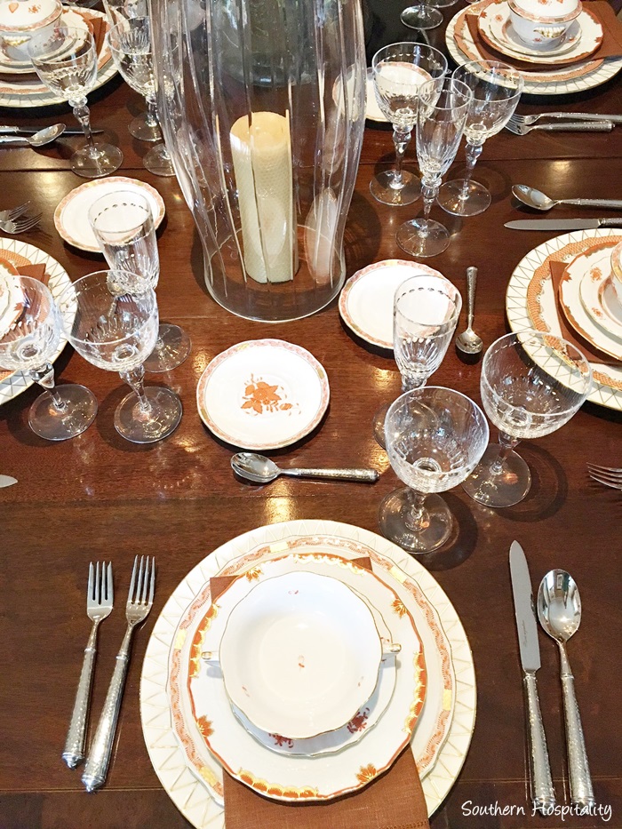
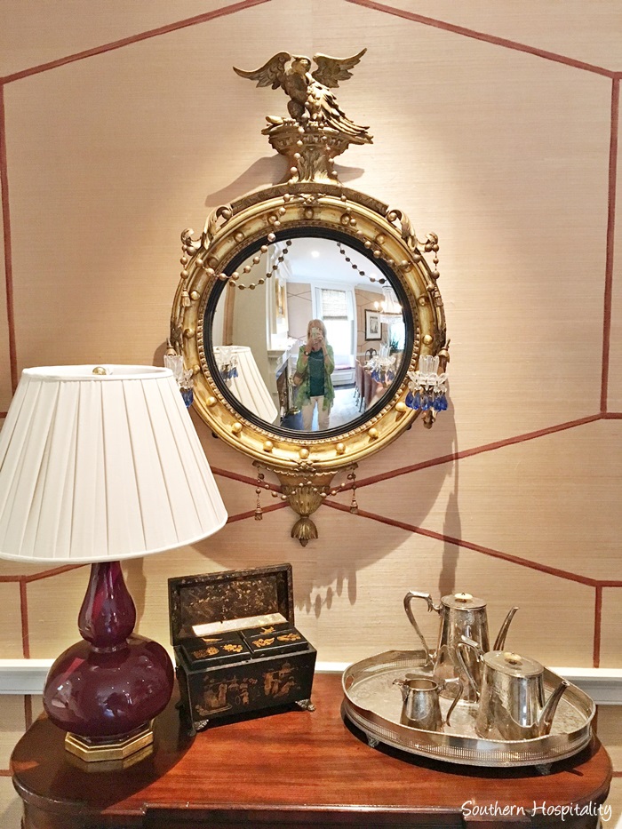
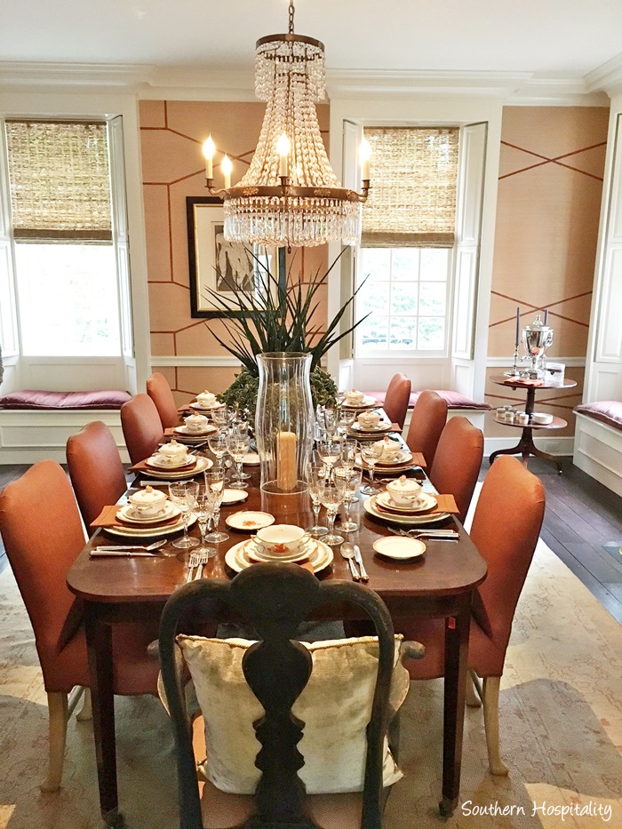
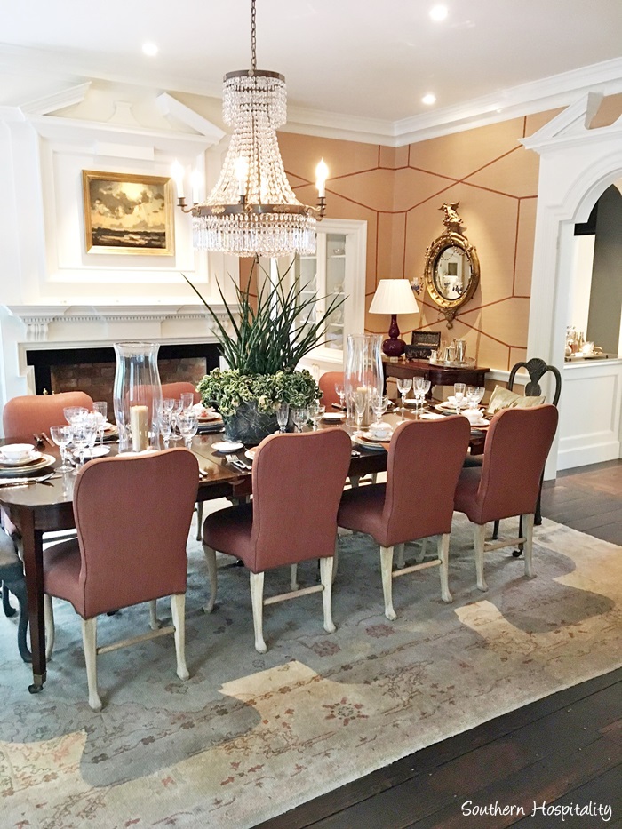
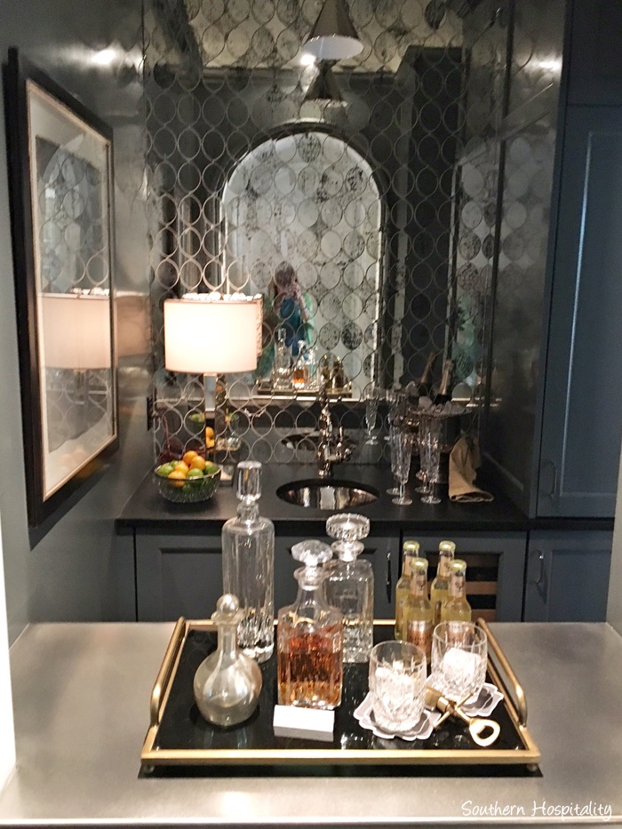
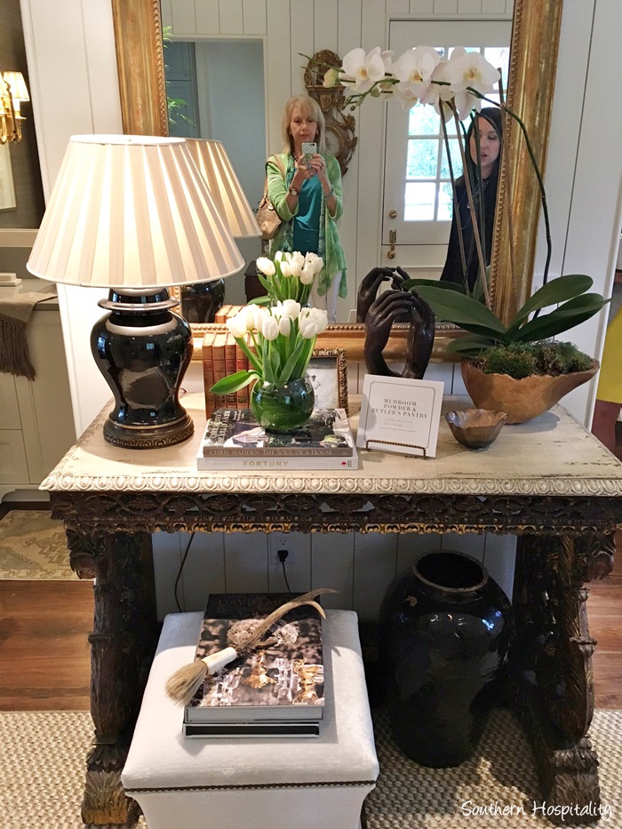
Mudroom: Dana Wolter Interiors, Birmingham, AL
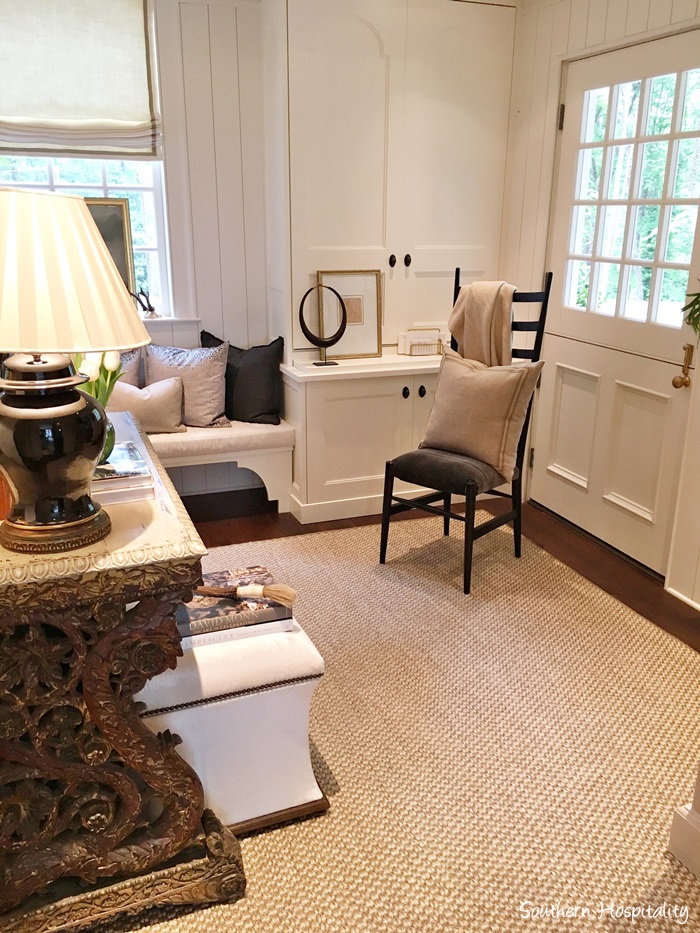
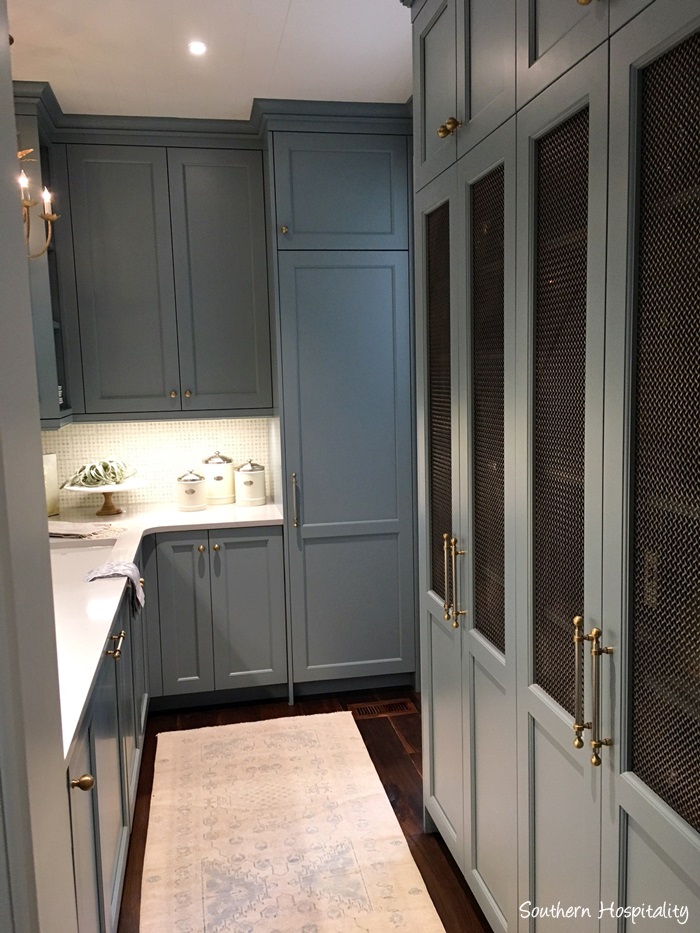
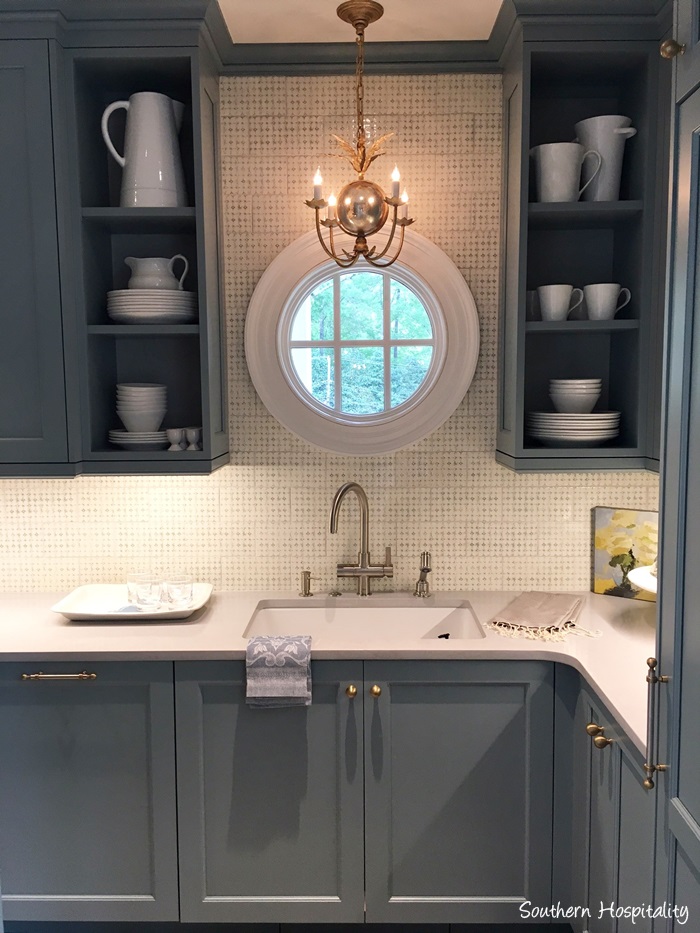
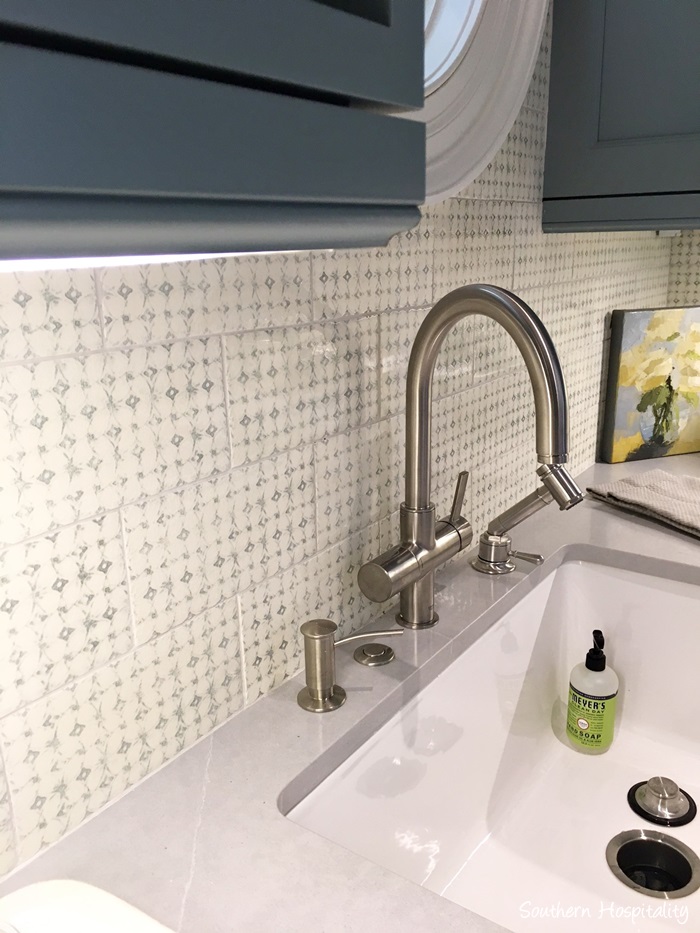
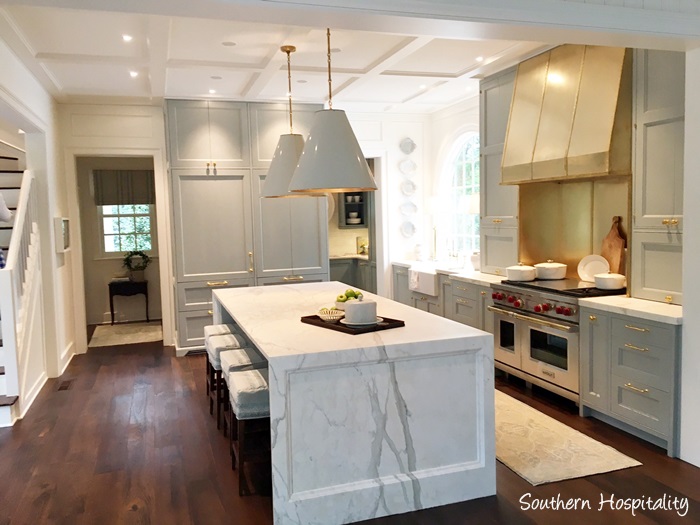
Kitchen Design: Matthew Quinn
Breakfast & Kitchen: Lauren DeLoach Interiors
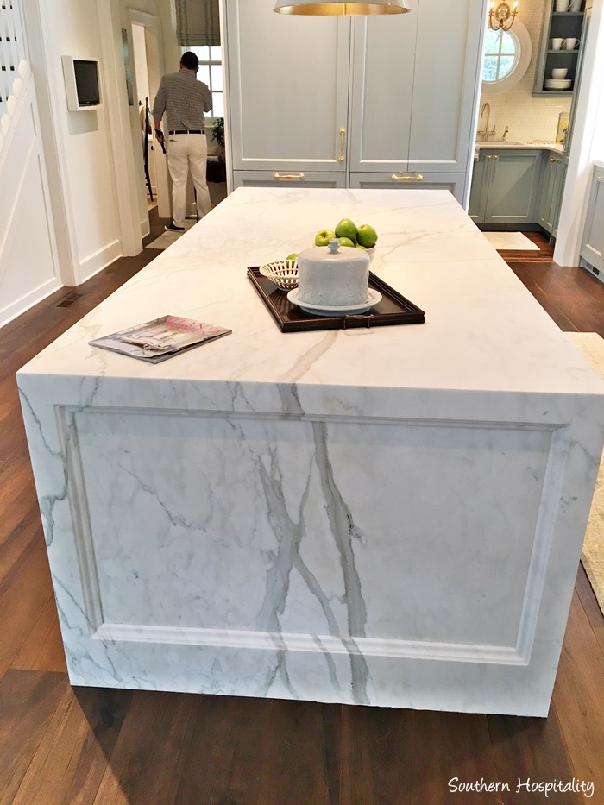
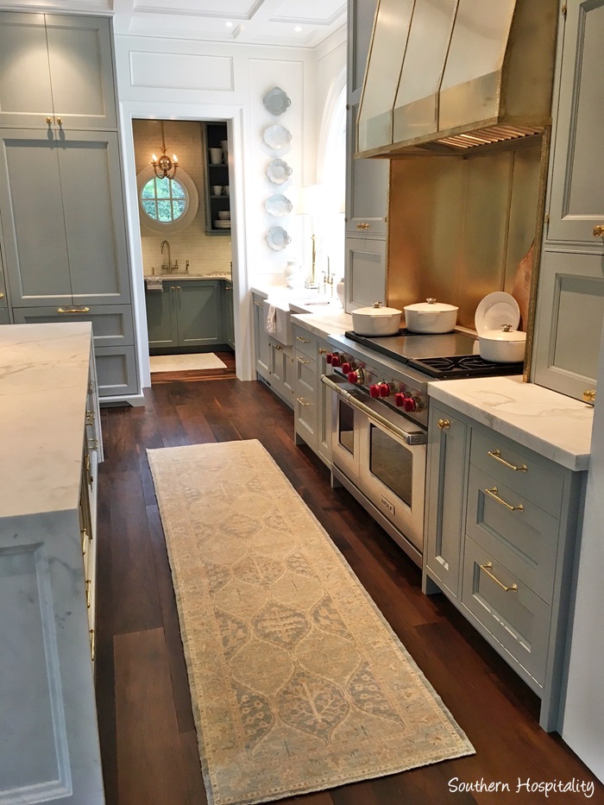
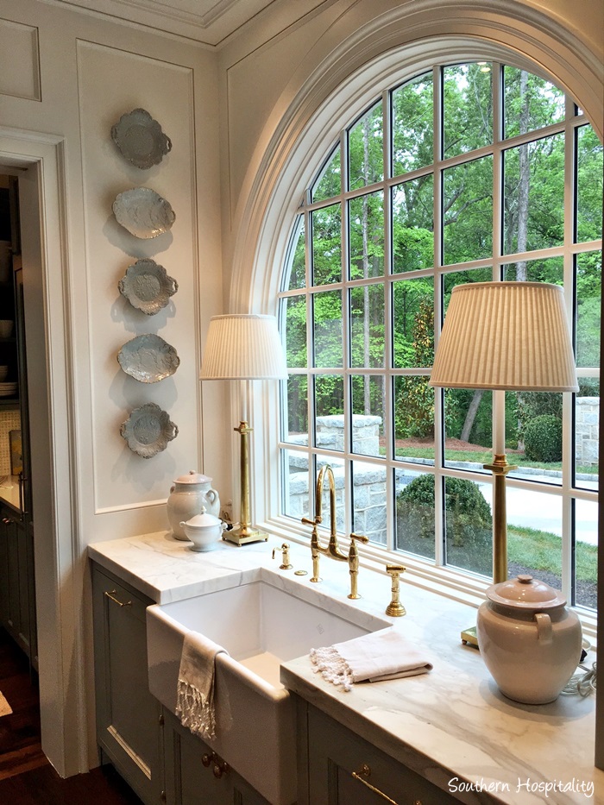
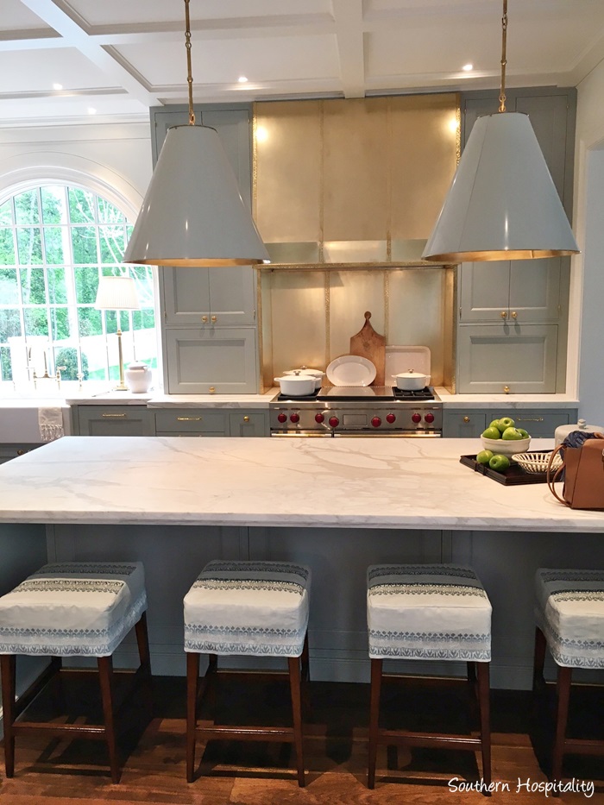
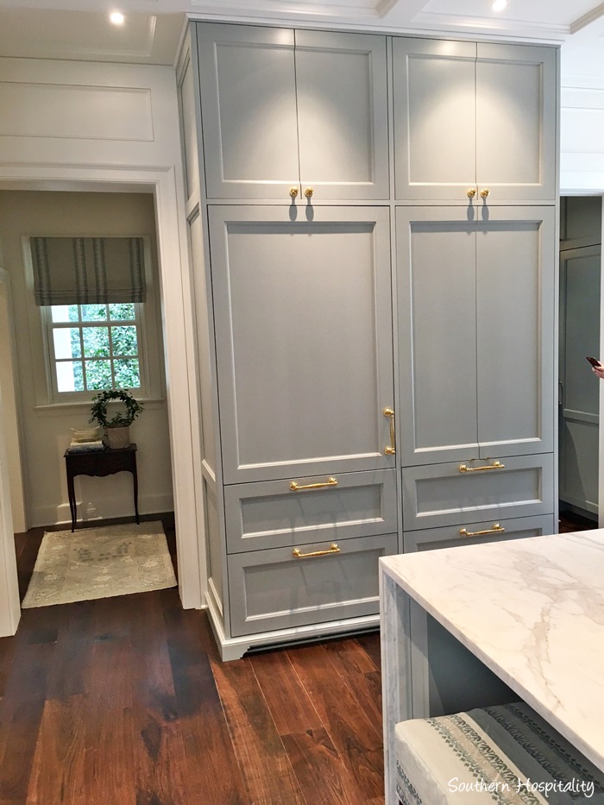
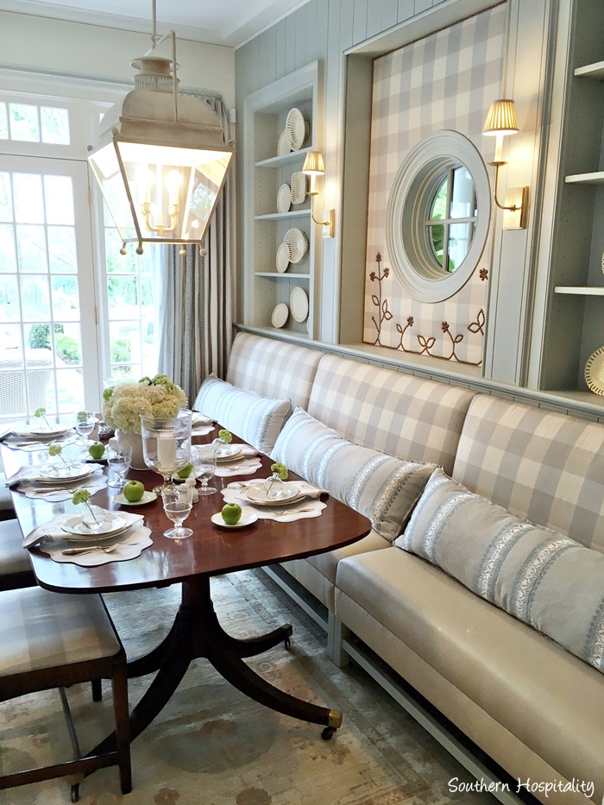
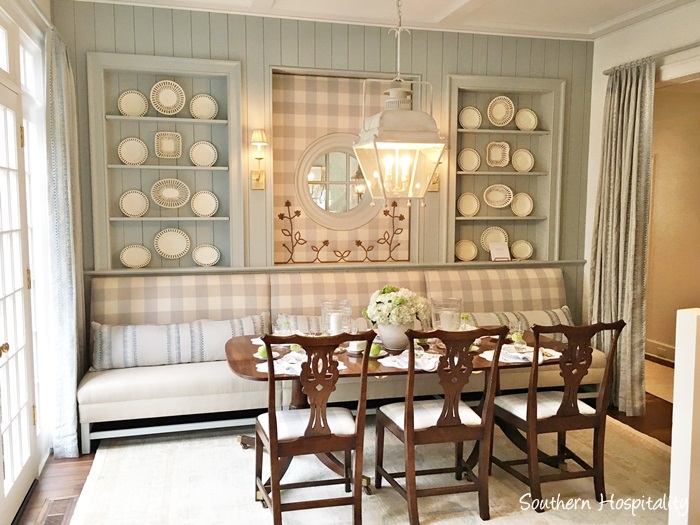
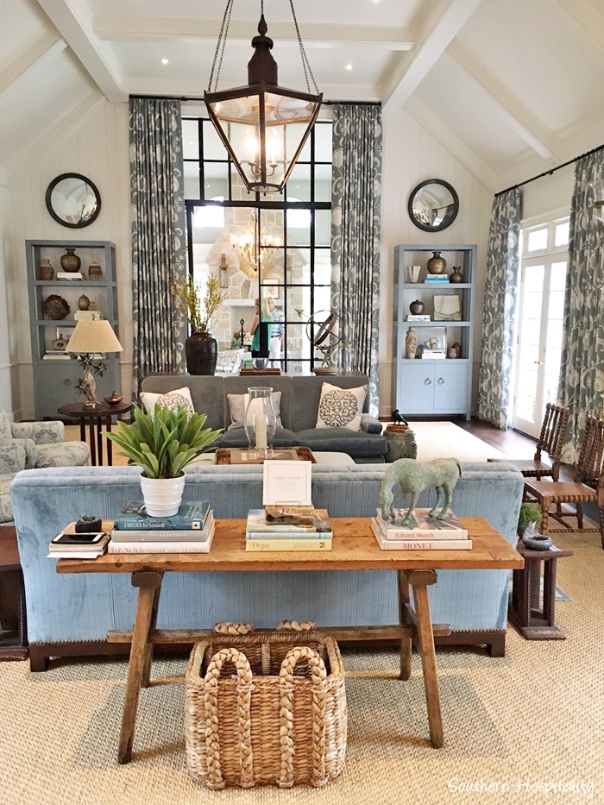
Family Room: Mrs. Howard and Max & Company
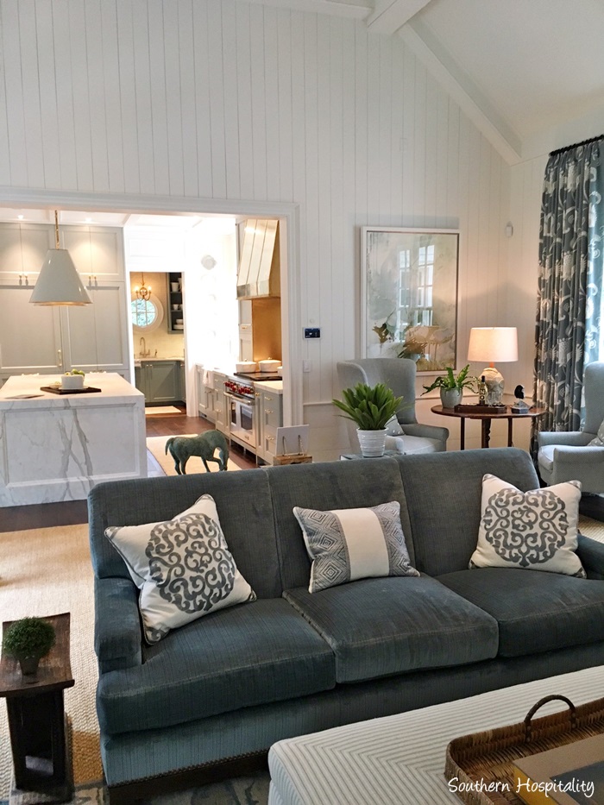
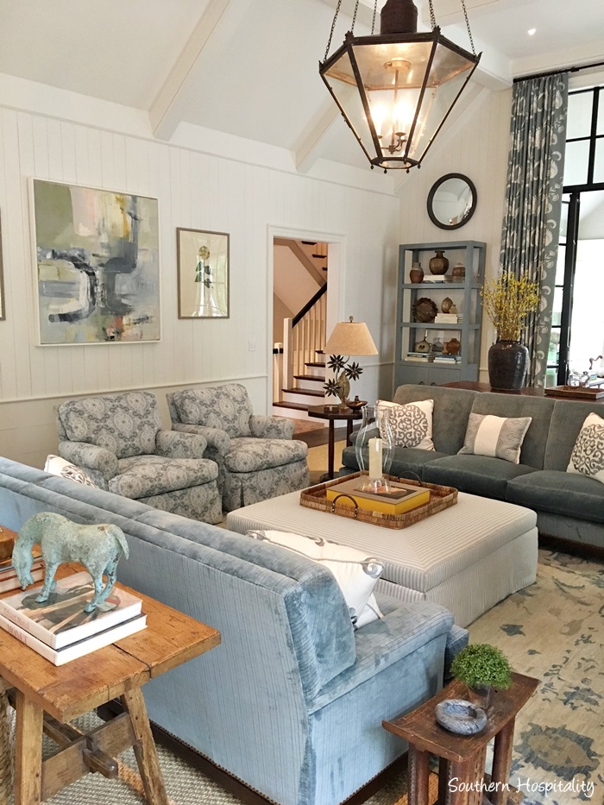
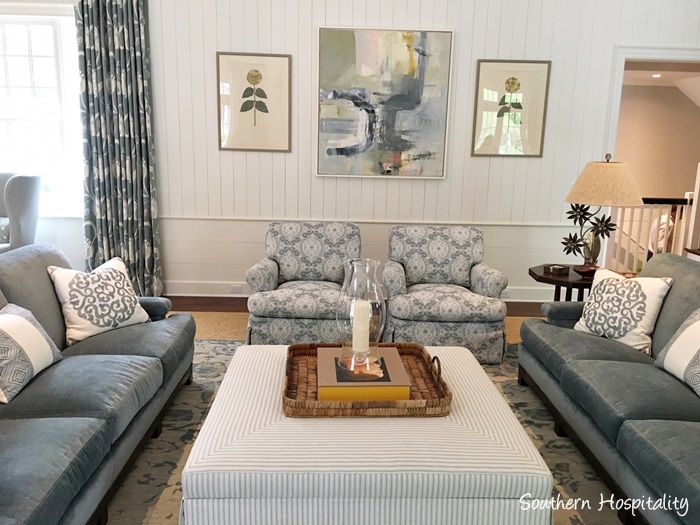
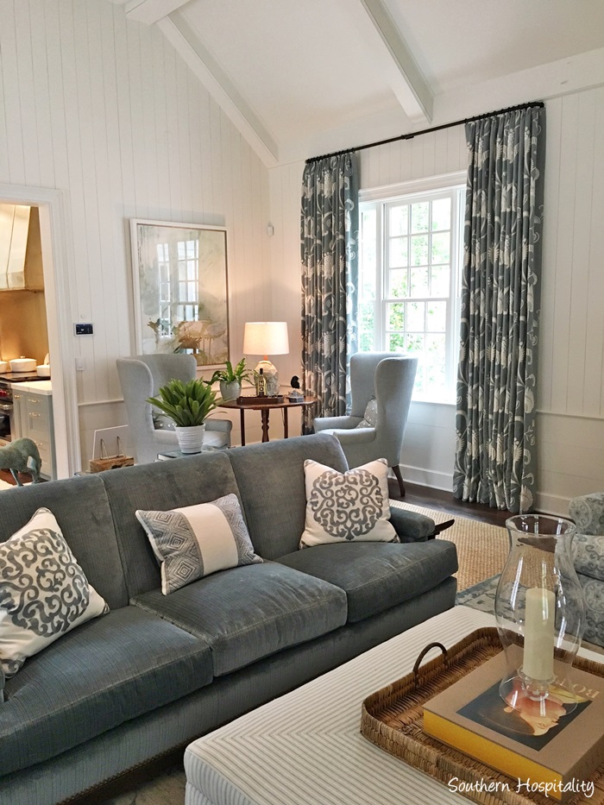
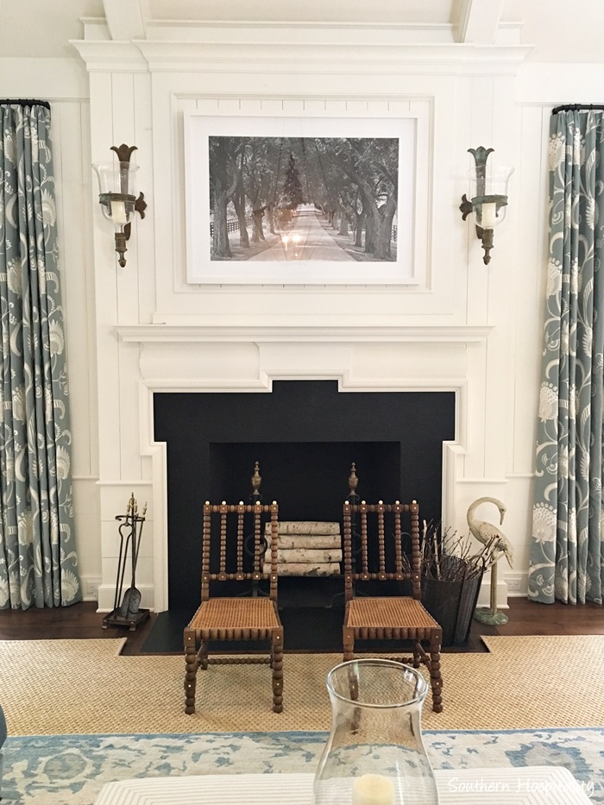
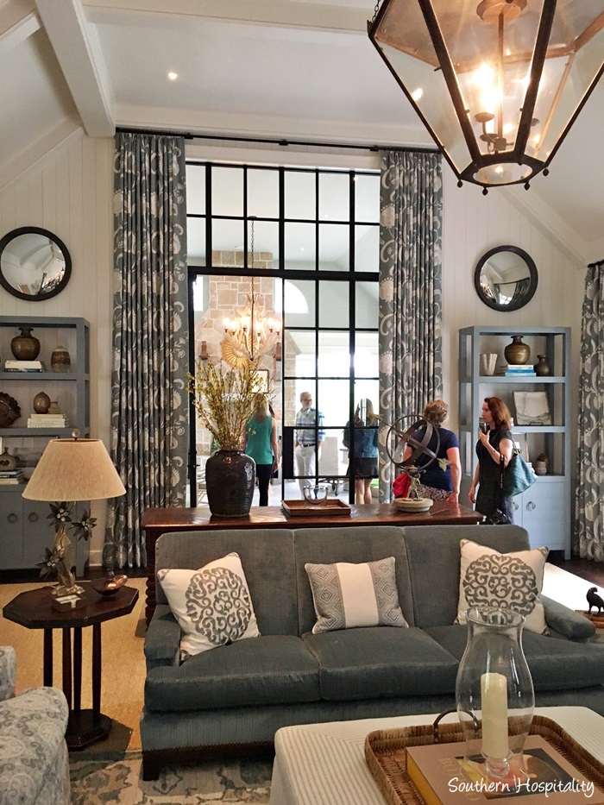
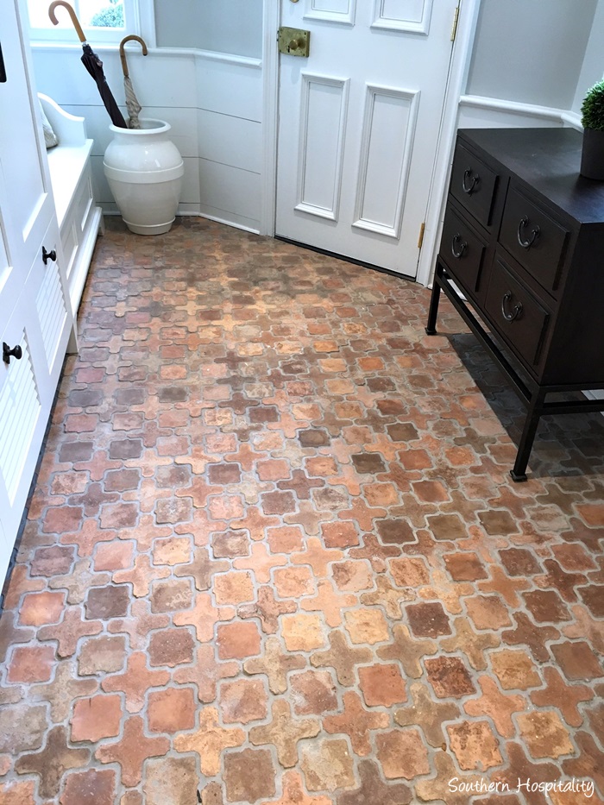
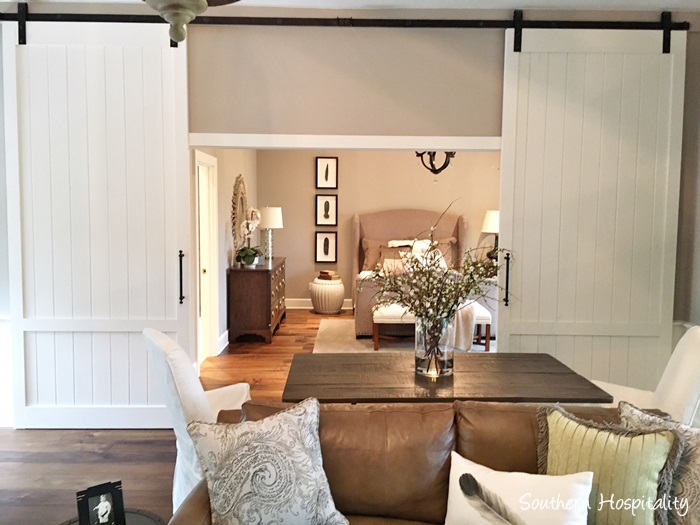
Garage Apartment and Side Entry: Ethan Allen, Inc.
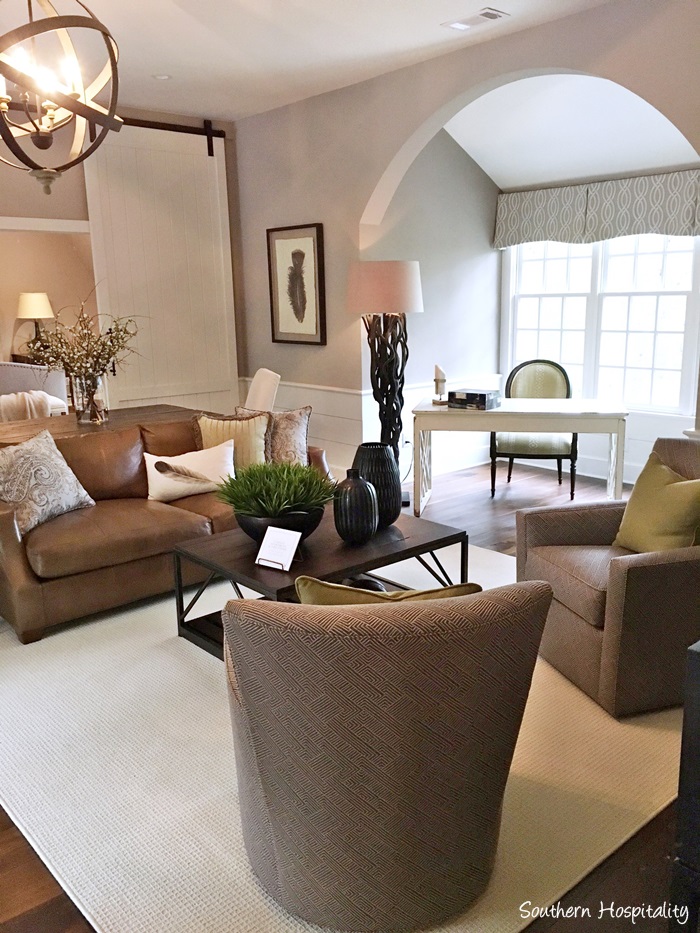
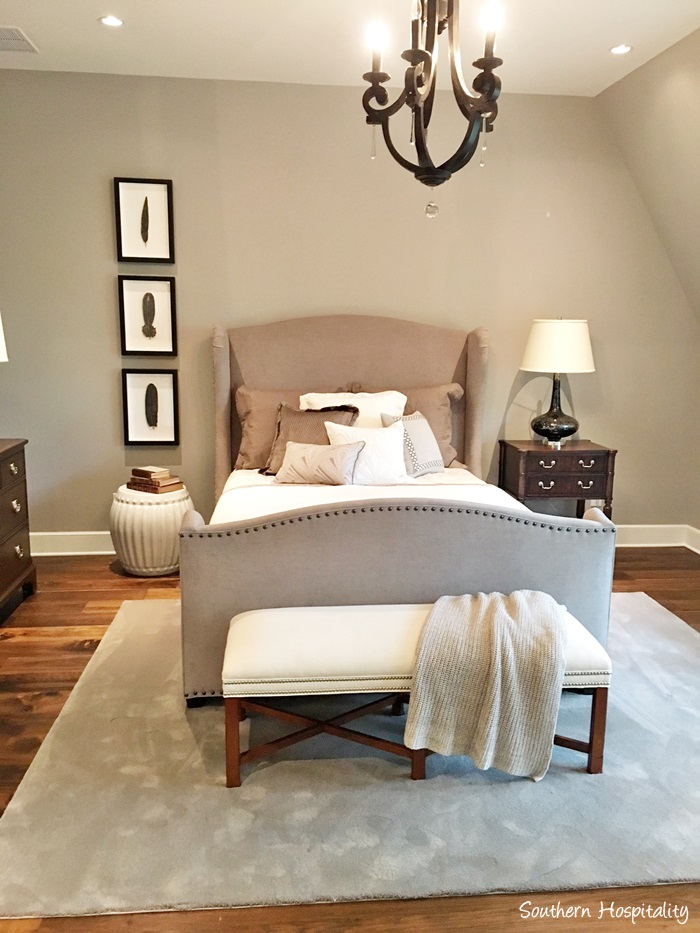
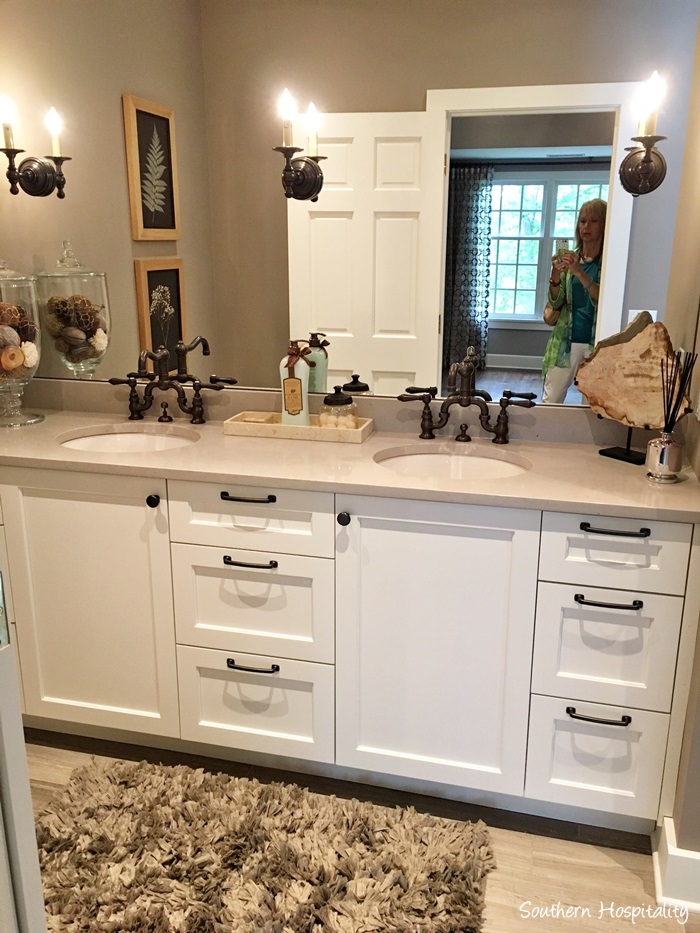
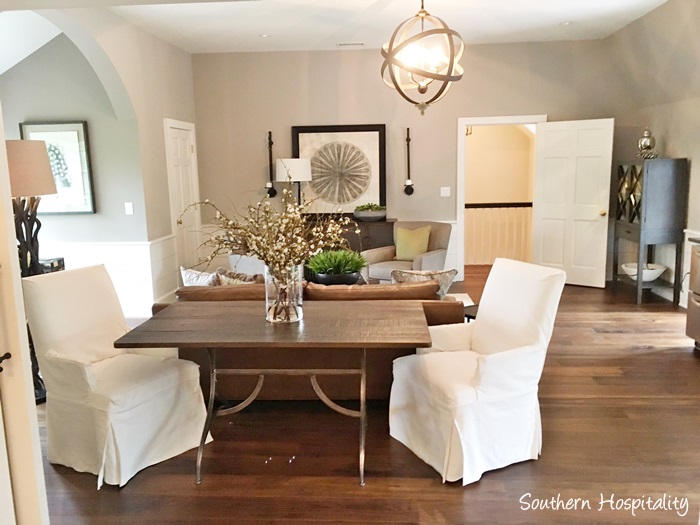
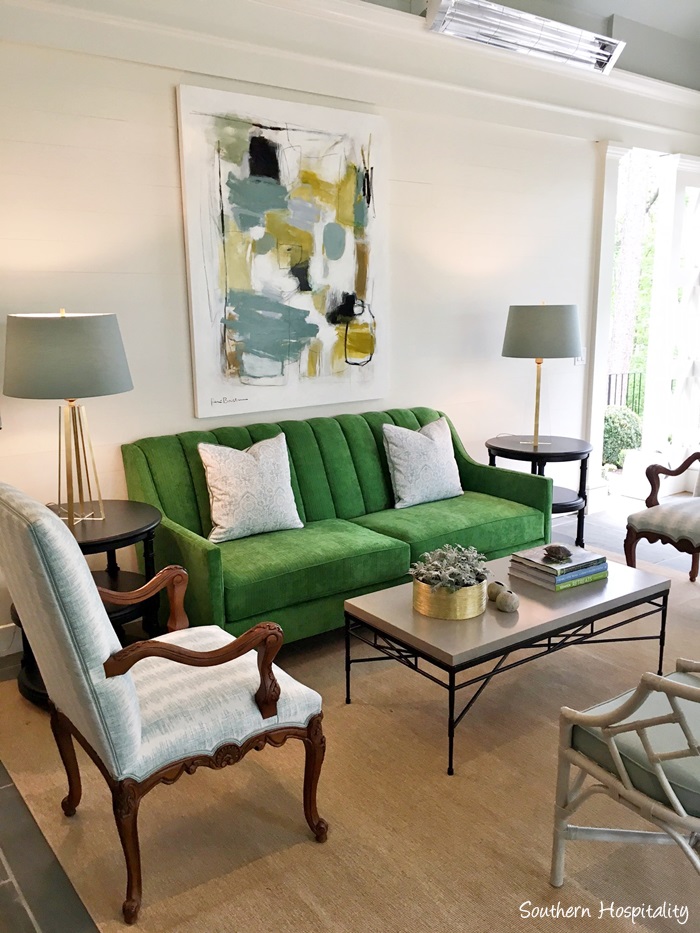
Pool Porch: Huff-Dewberry, Inc.
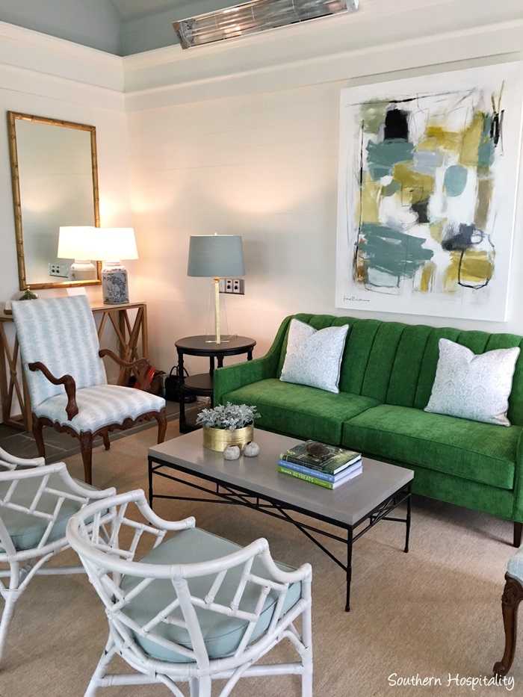
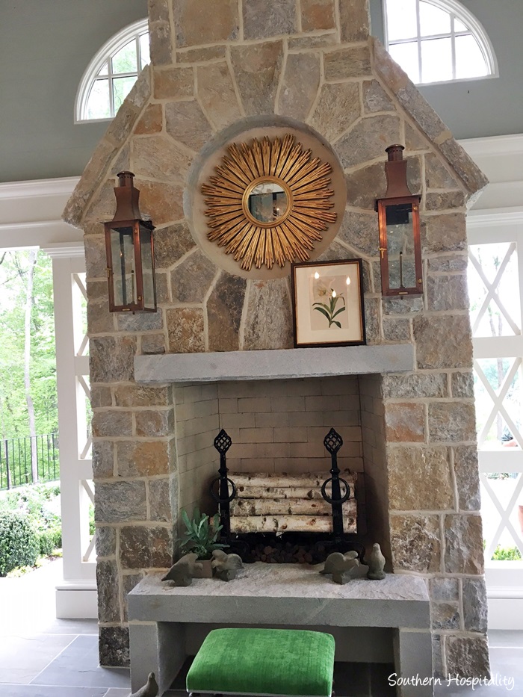
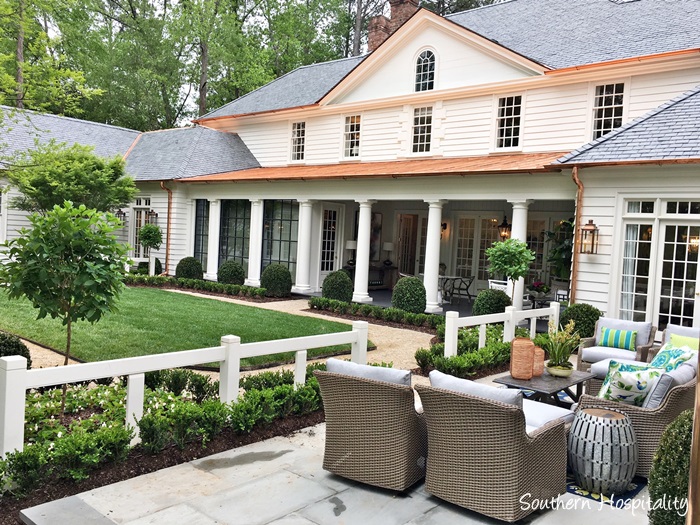
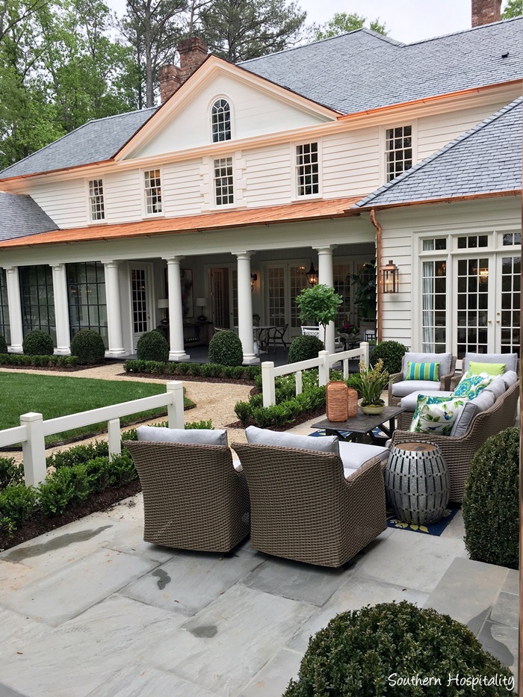
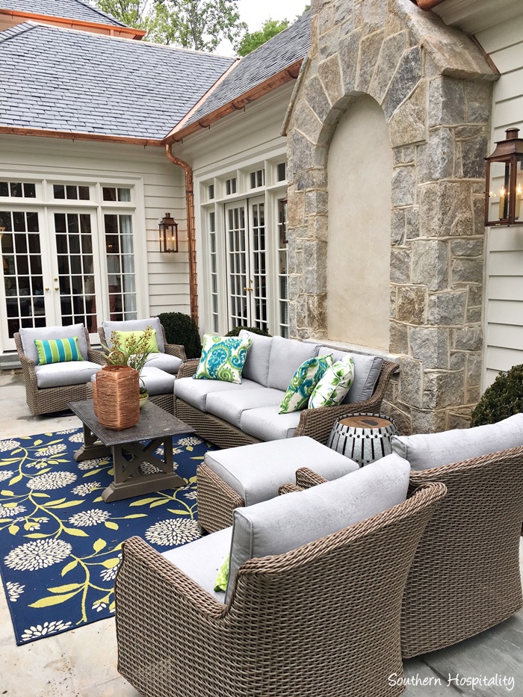
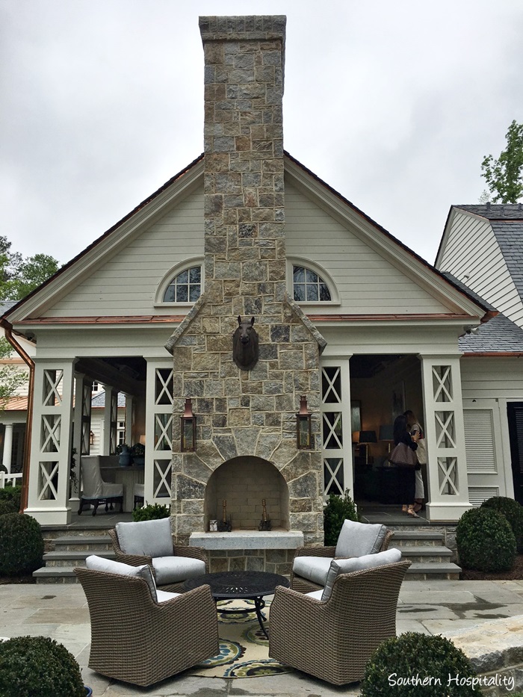
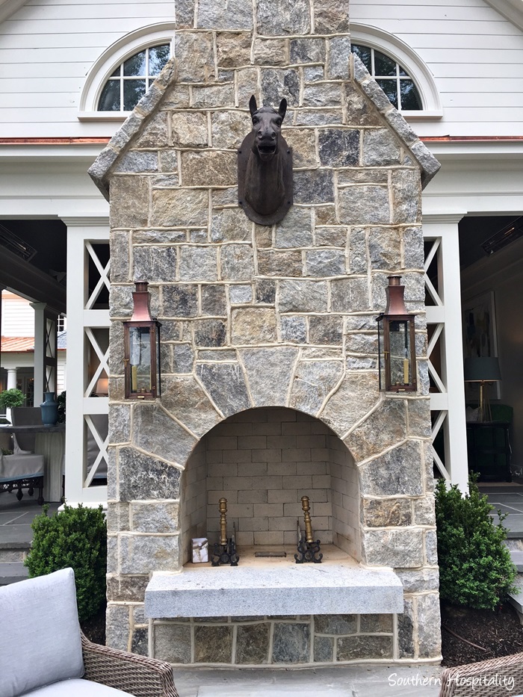
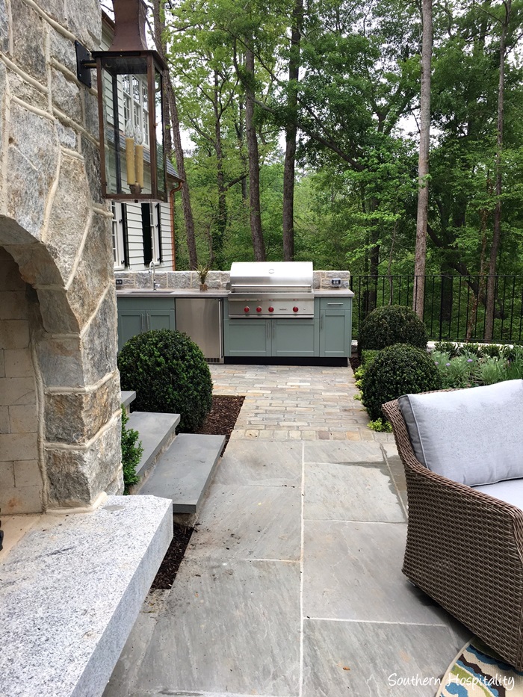
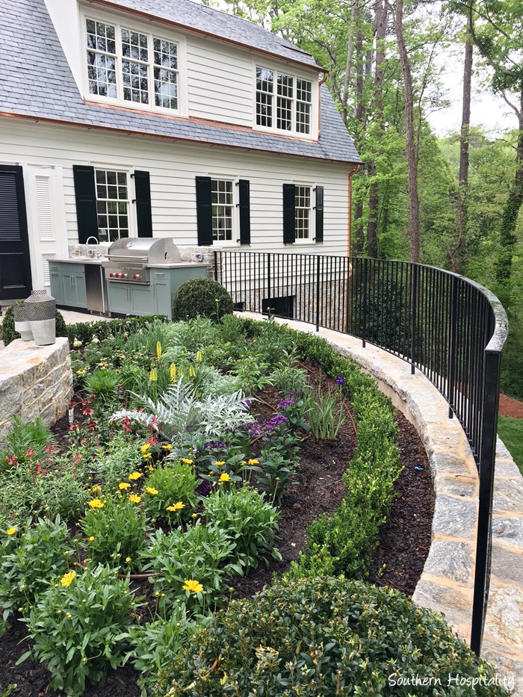
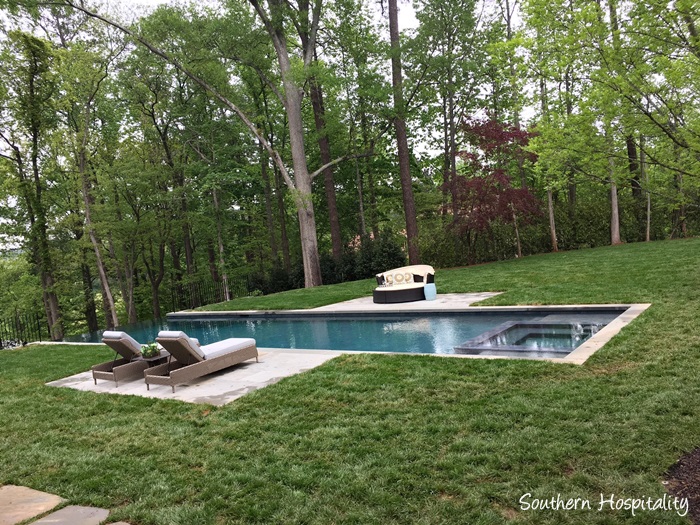
Wasn’t that an outstanding tour of a magnificent house? I thought this one was very well designed, elegant and pretty.
I’ll be back next Friday with Part 2 of the Southeastern Designer Showhouse, so don’t miss that! There are lots more spaces to see!





Beautiful architectural design in this home. Yet to me, the interior designs just don’t make sense. The Atlanta designers seem to enjoy very random, discordant designs in their Showcase homes. Perhaps they are trying to follow some of the New York designer trends. I just keep hoping that I will see one where the designs in each room and as a whole are coordinated and harmonious. Too much chaos for this Southern gal! Thanks for sharing though. I have hope.
Can you tell me the details if the kitchen countertops?
HI, sorry but I don’t have particulars on these houses I visit.