Hi, my friends! When I posted a few weeks ago showing all those blogger beautiful bathroom renovations, I didn’t know at the time that we would be embarking on a guest bath renovation quite so soon. We knew when we moved in this house that we wanted to update all the bathrooms at some point, some more than others.
Our downstairs small guest bath is right next to the guest room and so this bathroom also serves as our powder room and only bath on the main level, so of course we want it to be pretty. In its current state, it’s very plain and boring. There’s certainly nothing wrong with it as a functional bathroom, it’s just not what we envision when we think about what we want a bathroom to look like. From my experience, updating bathrooms and kitchens are the number one thing you can do to increase the value of a home, so these are areas we will concentrate on in our newish house to make them more special and to suit our tastes too. We both like pretty architecture and renovating this bath and giving it a major upgrade is something we are so excited about.
The big reason we are going forward with the bathroom renovation right now is that I’m excited to be partnering with Wayfair in this bathroom, as part of their Wayfair 1 Room Reno campaign, where we have 60 days to renovate our bathrooms. I’ll be joining a small group of bloggers who will also be renovating bathrooms too.
Doesn’t that sound like fun?
We are not going to do all the work, but we will do part of the demo, as well as add some beadboard in the space and finish off the walls and baseboards. I’m hiring the same tile guy who did my last master bathroom in my old house and can’t wait to get started in another week. I’m not looking forward to the mess but it will be so worth it to get an updated and gorgeous bathroom in the end. We won’t be sharing until around April 1st, but I’ll be sharing some updates along the way.
So, let’s start by looking at the guest bath in detail. It’s not inspiring right now, but that’s going to change very soon.
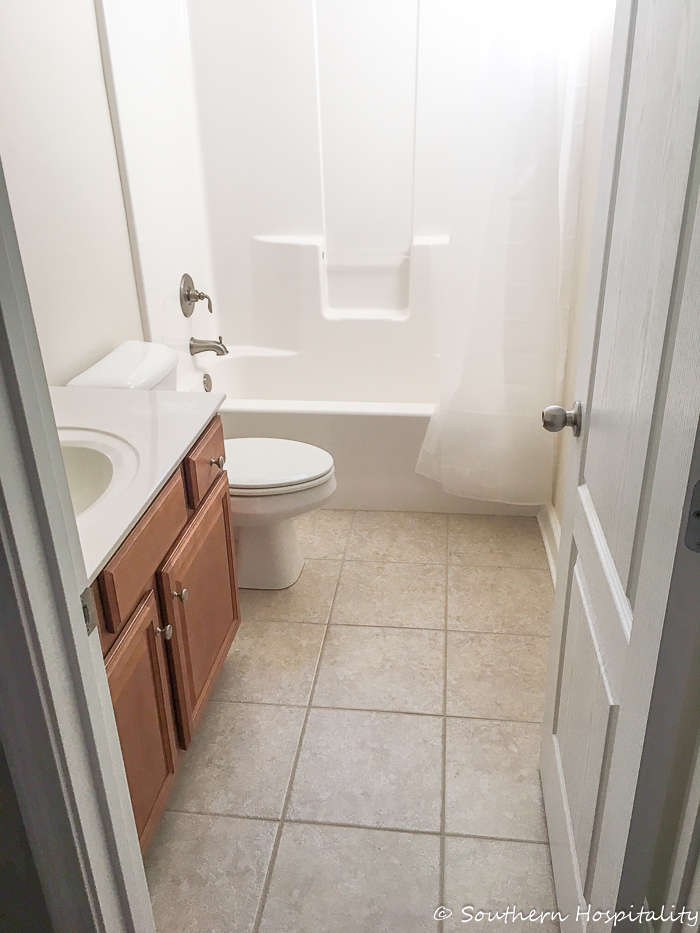
The floor space is about 5×7′ so not that large at all, although it is a tiny bit bigger than my last master bathroom. The beige floor tile is in great shape, just not that pretty. Frankly, it’s boring.
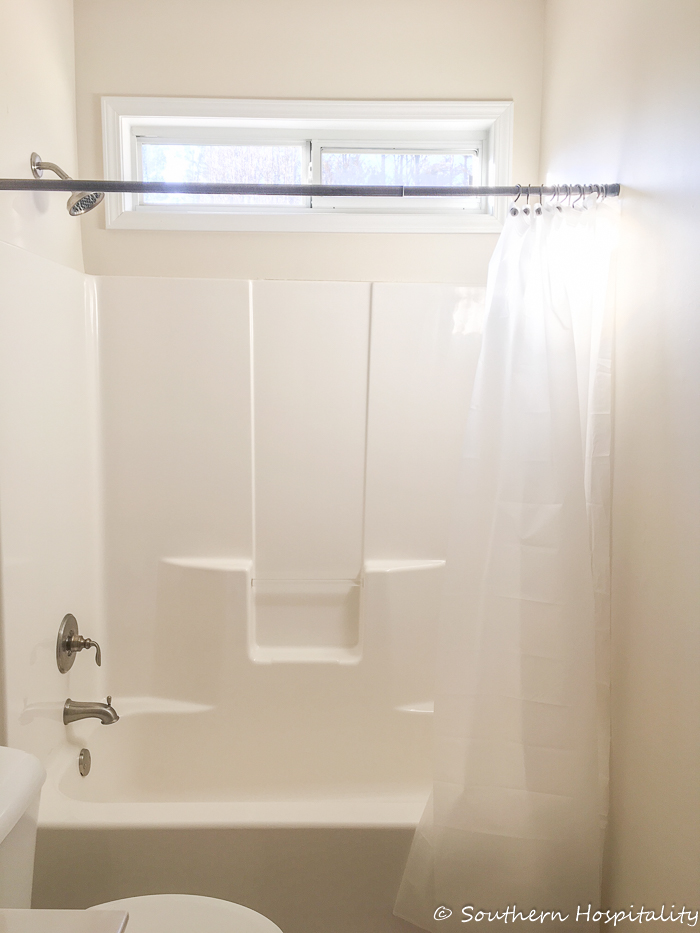
I had these one piece shower units in my old house too and although they do clean up nicely and they have their place, we envisioned a walk in shower in here, which would really open up the room and make it so much prettier, with a tiled shower all the way to the ceiling. Can you see it?
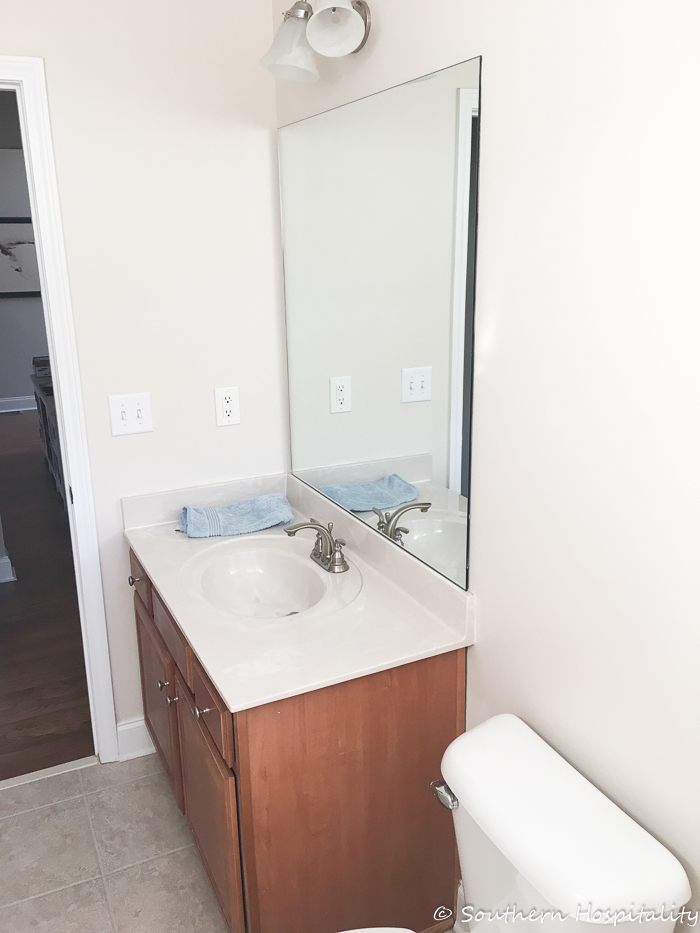
The vanity is a builder’s grade, again not bad, just not that pretty. Nothing wrong with painting these and making them nicer either, but since we got this opportunity to work with Wayfair, I’m going for a stand alone vanity with a marble top which will jazz up this space so nicely. The mirror will be replaced with a nicer framed mirror too.
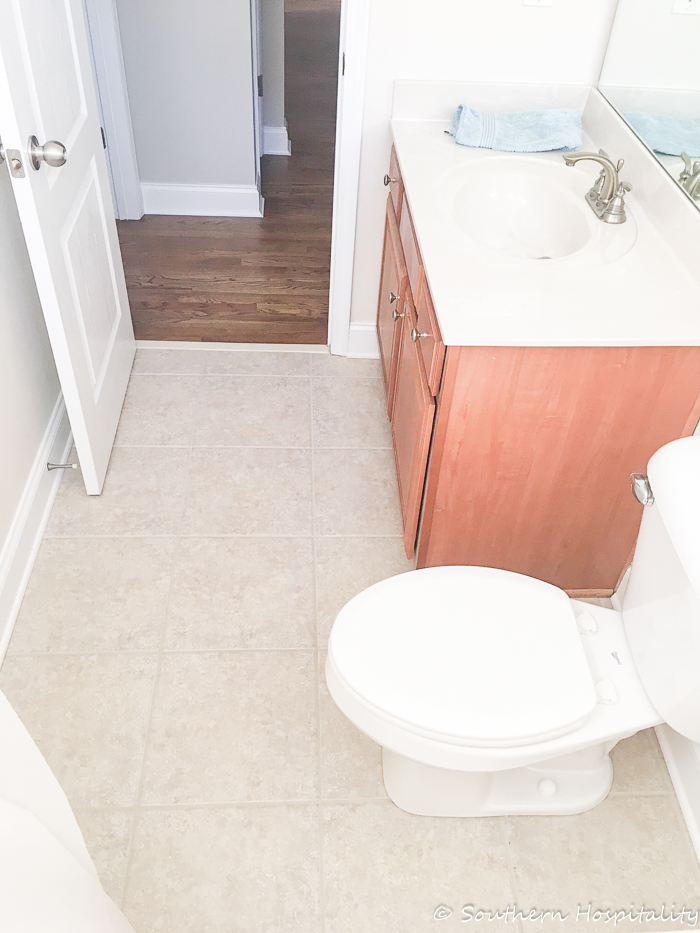
Another look at the floor, beige tile in fine condition, just not exactly exciting.
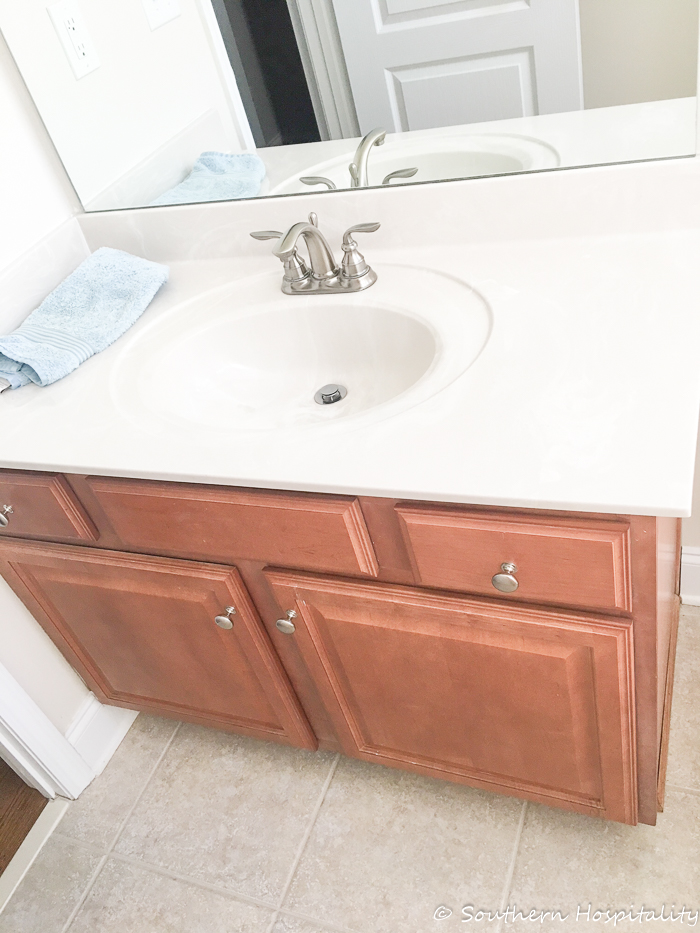
These cultured marble vanities are not that bad, but again it’s nice to upgrade to something nicer and so that’s what we’ll be doing.
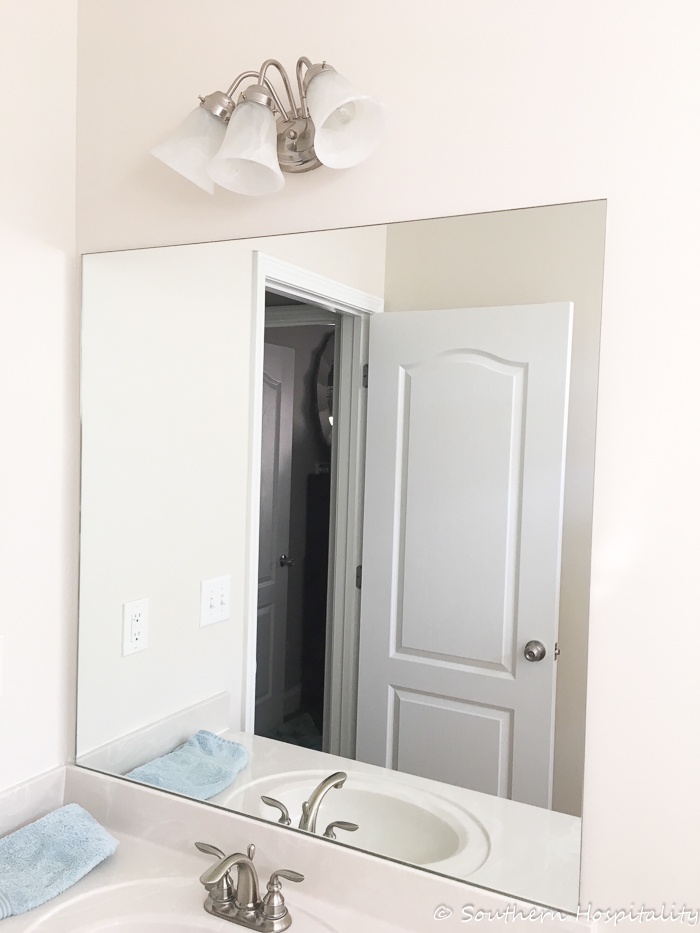
Light fixture will be updated too along with the faucet. We have to get a spread apart faucet for the new vanity, or I would have reused this one. We’re using all matte finish nickel finishes in here for continuity.
Are you ready to see the plans? It was really fun for Mark and I to shop for this space. I went online at Wayfair and started an Ideabook for this project, saving all my favorite products in there. Wayfair has everything you need for a bathroom renovation, including tile, toilets, shower doors and more, in case you didn’t know that. I ‘m a Wayfair fan anyway and shop there often for my home. They really do have good prices on so many things.
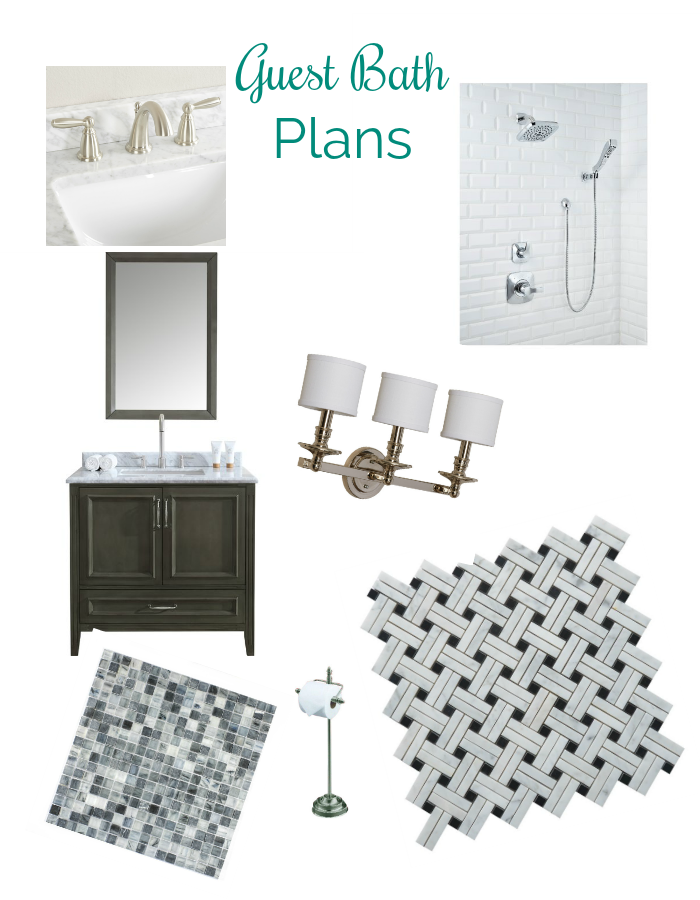
Our choices for materials from Wayfair (these are affiliate links):
This is such an exciting project for us to be able to do and I can’t wait to share more with you. The plan is to take out the existing one piece tub and tile the entire thing. We’re using the white beveled subway tile on the walls to ceiling, with a border of the small square mosaic tile around the shower walls and the mosaic will also go on the shower floor. The basketweave marble tile will go on the bathroom floor. Vanity is a pretty charcoal gray with marble top and we have plans for the wall to do a wainscot with chairrail all around the walls with possibly a surprise on the top of the walls.
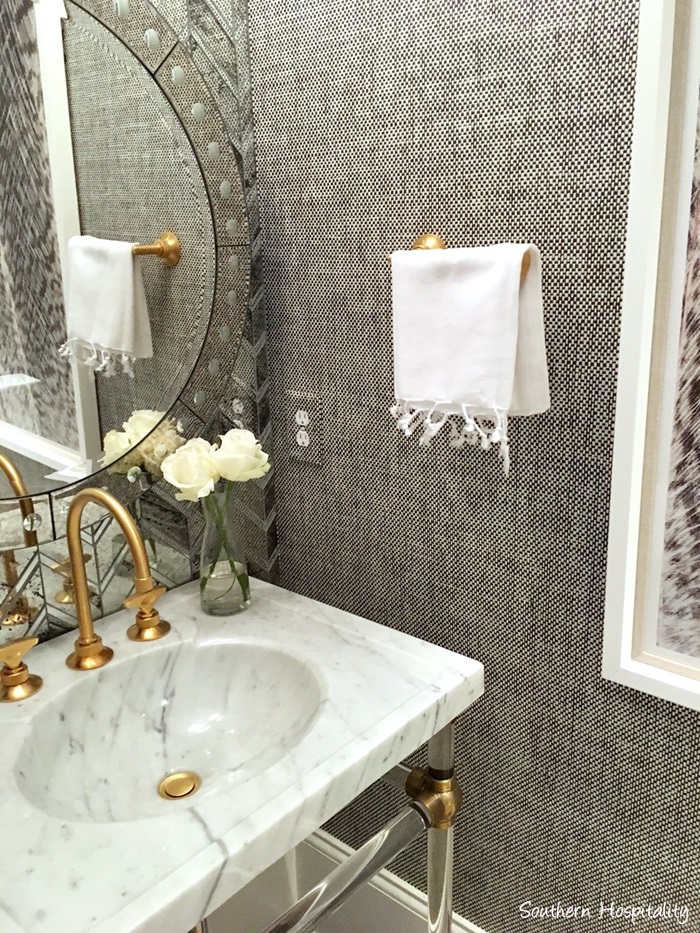
We will see how it goes and what we decide to do above the chairrail. Still mulling that one over, but it might involve wallpaper. We saw this gorgeous Thibaut wallpaper (it’s called Wicker Weave) at the Nashville Parade of Homes and we both loved it, so we’ll see if it might fit in the budget. Adding wallpaper is not inexpensive, but I sure love it as an accent.
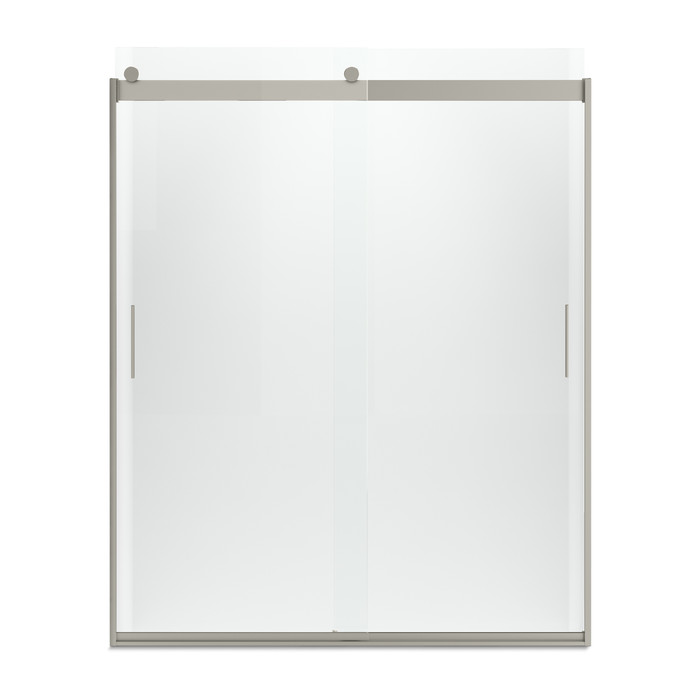
This is the same shower door I used in my old shower by Kohler, so we’ll be going with this one again. It’s a semi-frameless shower door and very pretty.
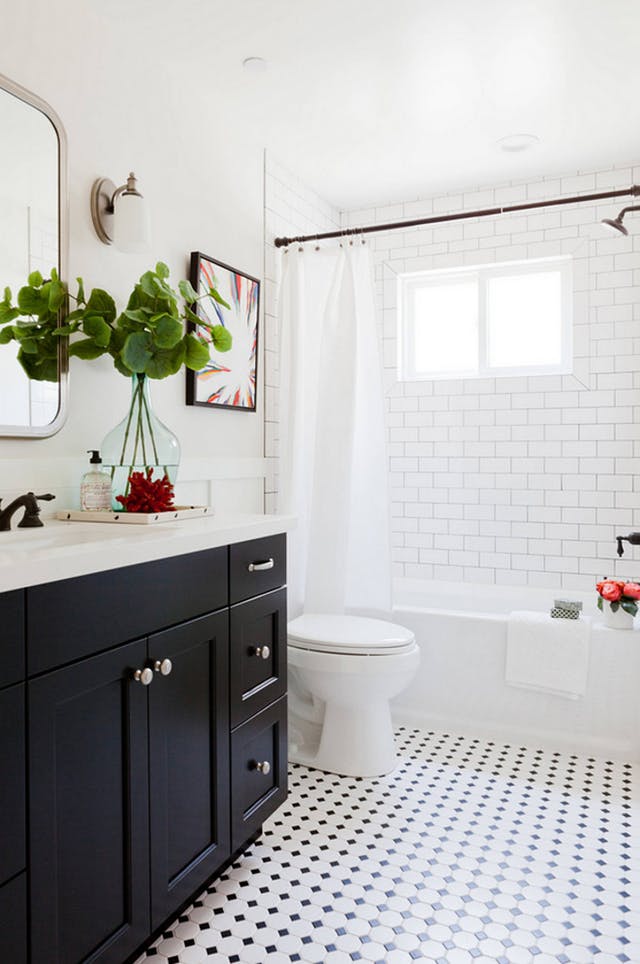
{Kate Lester Interiors: image credit via Apartment Therapy)
I’m picturing a fresh new bathroom similar to this look above. Basketweave marble tile and subway tile are classic choices that have been around for decades, so I don’t think we can go wrong with these picks.
We are staying with a neutral palette of black/gray/white and I think it’s going to be so pretty and timeless, a perfect complement to what we are doing in this house. I’m very grateful to be able to partner with great brands like Wayfair and this collaboration made it possible to go forward with a guest bath renovation right now.
We have two more bathrooms we want to spruce up too, including the master, but we weren’t prepared to start that one just yet. We will figure out what all we want to do in there, but I think the other guest bathroom that is upstairs will get a minor makeover in the future and we’ll keep the one piece tub and probably the vanity in there will be painted. There’s a lot you can do with existing materials to make them look better and we’ll be taking a more economical makeover approach upstairs, but this little jewel box of a bathroom will be a show stopper.
This post is sponsored by Wayfair. All ideas and opinions are all my own.






Those look like great choices, looking forward to seeing the finished product. I’m curious-will you install one of the taller toilets? I think they are called comfort height. That’s one thing I would change in our bathrooms, my knees aren’t getting any younger. Good luck!
Thank you, Hallie, right now we’re not planning to replace the toilet although I did that in my old master. That toilet was pretty old so it was nice to get a new one. We have a few things to buy in addition to what I’m getting from Wayfair, so I think we’ll keep this one for now.
Hi Rhoda, I’m a huge fan of Wayfair. I hope you go for that gorgeous wallpaper. Looking forward for the updates. Two bathrooms guts are on my radar.
I think we will try to do that, we both love it too!
Definitely due for an upgrade. I am NOT a fan of those fiberglass surround things. Can’t wait to see the finished result!! I’m in the market myself for a bathroom reno.
We don’t like them either, so we went back and forth on how much to spend in here but a tiled shower won out.
What do you think of the vanity lights being on the side of the mirror instead of on top?
Hi, Julie, I love that look too, but it would add to the budget to move the lights and rewire 2 and so we’ll keep it in the same place. I think our master will get the most attention when we get to that space. We’re paying for all the labor to be done, so it’s still quite a bit of $$.
Oh, Rhoda, I’m drooling over that wallpaper– I hope that will fit in your budget. This will be a fun project for y’all!
I’m so looking forward to seeing your wonderful choices come to life in photos! One thing I would
like to suggest is, since there are many still functional and pretty items you are replacing donate
them instead to Habitat for Humanity that accepts building supply items in their thrift shops. I know all
the HGTV and DIY channels focus on people going hogwild destroying things, but it hurts my heart to
see things destroyed that could be the answer to someones prayer.
Hi Rene, yes I’m going to donate the vanity & sink to someone to reuse. I would hate to just throw it out!
Thank you for sharing your ideas. I really like the marble sink in the Wicker Weave wallpaper photo. Don’t rule out marble if you like it; we were able to find an inexpensive marble for our upstairs bathroom floors. We were looking at porcelain tiles, and the marble cost the same! Happy bathroom remodeling and do keep sharing your ideas. They are so inspiring!
Thank you, Edie, the floor we chose is a marble basketweave, so hopefully it will be fine and the vanity top we got has marble on top too. Marble is beautiful!
It is going to look very nice when you are all through and I love the tile for the floor. I also have the same tile and light fixture in our guest bathroom and I know what you mean about not very exciting. I want to make changes but hubby is so over our DIY projects, so we will see if I can eventually change his mind. Just out of curiosity, what are you going to do with the tub and surround?
HI, Cheri, there is no way to get the fiberglass tub out without tearing it apart, so that’s what we will have to do. That’s all we can do since those will not come out through the door, most of them are built in when a house is being built and they aren’t meant to come out again in one piece.
Hi Rhoda,
It’s always exciting to start a new project! I know your guest bath will be lovely when it’s completed. So glad you will be donating the old fixtures, vanity, light etc, as an alternative to dumping them when you tear them out. Habitat for Humanity will resell at their ReStore, an organization worth supporting in my opinion! That’s what we did when we rebuilt our home, and they came out and picked up cabinets and everything else that was too big for us to handle on our own, and would have needed to pay to have hauled away. It was a win-win! Anyway, good luck with your remodel, I look forward to watching your progress!
What fun!! I can’t wait to see the finished room as you’ve picked such wonderful pieces.
Rhoda, I can just hear the excitement from your writing! Your choices look so nice–can’t wait to see the finished look. Hope you have a great week ahead.
Thank you, Bobbi, yes we are thrilled to get this bathroom renovated and pretty. Can’t wait to see it all come together!
Wayfair is not what I would think of for “building supplies”! This is all so beautiful. You’ve got me sold on basketweave floor. Can a heated floor equipment go under this?
HI, Nancy, I’ve never installed heated floors, but I’m sure it can go under any type of tile flooring. I know, I think people are suprised that Wayfair carries all of this for building and renovation projects.
Can’t wait to see the finished project! What a great opportunity to work with Wayfair! I love your vision for the bathroom and it’s always great to go with a timeless look. Wish we had the funds to upgrade both of our bathrooms but they will have to do for now. Like you said small changes can also make a big impact.
THank you, Sandy! Sometimes it’s just not possible to completely gut, so I’ve done freshening up in my old guest bath and it looked really good too.
Rhoda, your bathroom plans look lovely! How nice to be working on this reno now! When it’s done, it’s going to be gorgeous!
I love the choices y’all have made, this is going to be a gorgeous guest bath! Can’t wait to see the results. I hope you get to use that wallpaper, it’s drop dead gorgeous!
It’s going to be fabulous and that wallpaper, wowsa! The one link I was interested in doesn’t seem to be included….. for the shower head, faucet and hand held? Will you plz add it? So excited for you!
HI, Lisa, I didn’t include a shower head. I see what you’re looking at, the shower set on the white tile wall, but we’re not getting that. Sorry, don’t know the source on that. We are reusing the shower handle and shower head that’s already there, saving $$ where we can.