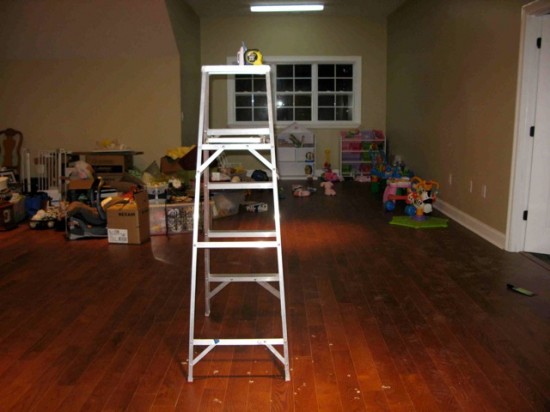
After consulting with Malinda on her guest bedroom and office space, we are now tackling the bonus room. A really large space like this has to be broken down into parts, so that each space can function separately and as a whole unit. I think big spaces like this can really overwhelm homeowners and looking at a huge space, it’s sometimes hard to figure out what to do with it. Look straight ahead at that little alcove under the window.
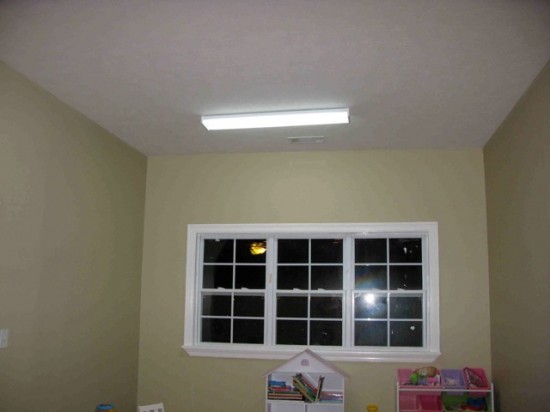
She mentioned that they would like to have a sleeping space up here and they aren’t sure they will be able to get a sleeper sofa in the space, so the next best thing will be a daybed. I suggested that if they really wanted to make this under the windows space special, to build it out as a BIG window seat, complete with storage underneath and a big foam fabric covered cushion on top. It would be great for sleep-overs and overnight guests too. But, she said that probably wouldn’t happen, because of having to hire it done. So, I think a daybed will probably go in this little alcove. I recommended they change out the big fluorescent light with a pretty tracklight and you’ll see that on the inspiration board below. That will make a big change right there.
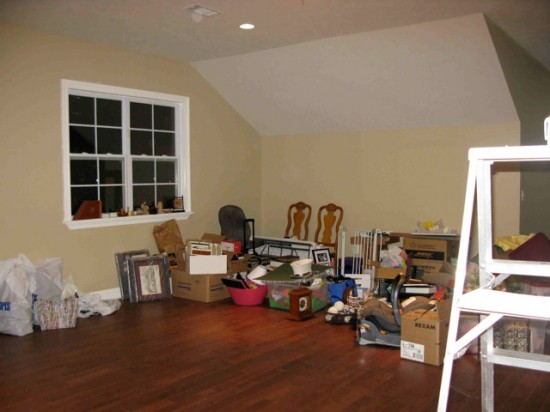
Moving on around the room, the ceiling here is angled, but is still plenty tall enough. We decided that this side of the room would be great for a seating area, loveseat and 2 comfortable chairs, for TV watching. The sofa will go against the wall above and the 2 chairs will go on either side of this space, with one of them dividing the room.
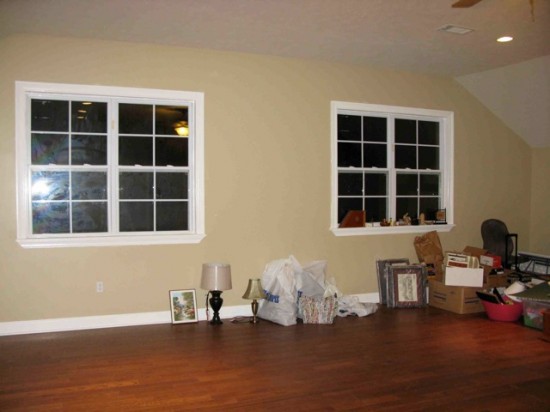
We’re going to add some pretty simple panels on the wall and she is painting the walls Sherwin Williams Latte, a pretty coffee color. Her office space with the lime green paint goes right off this room too.
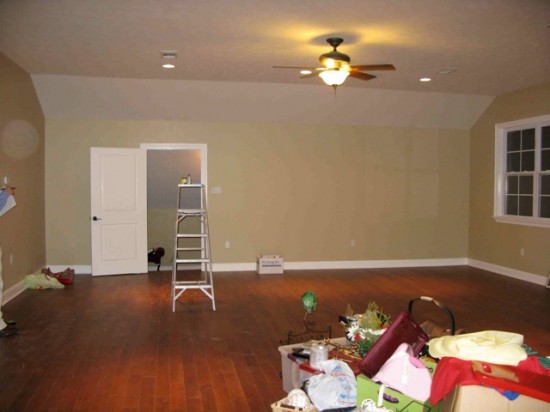
This is the door coming into the room and the TV unit will be in this large wall to the right of the door. So, seating all on the right side in this pic. There’s enough room coming in the door to have a table and chairs floating in the room too, so I suggested she get a pretty possibly bar height table and chairs and just float it in the middle of the room, so it would be over to the left of the seating area. She’s also got room for a console table for serving dishes on that left wall, with room for artwork above.
Adding rugs to the space to further divide it will be key in having this space feel comfortable and cozy, but I think once she gets everything in place and starts adding accessories and artwork to the room, it will really come alive.
I came up with an Inspiration Board for Malinda’s room and you can see all the details here. I went with a soft blue loveseat, with chocolate brown leather chairs. She can accent with some lime green, which will bring in the main color in her office space, as well as some orange-red shades too. These accent colors will really make the space. Click on the board to see all the details:
Click on each item to see where it came from and for additional pricing. You will notice that the pricing that shows on the thumbnail of the item is not always correct, so be sure to click through to the website for accurate pricing.
Thanks, Malinda, for letting me work on your room. I loved pulling this together. If you’d like to have a personal consultation too, click on Online Consultations for all the details and you can see all the other Inspiration Boards I’ve done for several other clients.
I’m working on Malinda’s livingroom and diningroom next, so stay tuned for more. We are working through her house and it’s been a lot of fun!
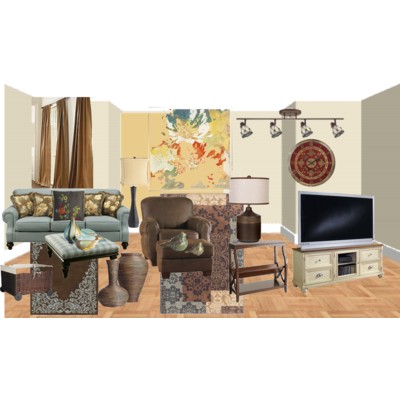





I love the colors. It will be cozy and beautiful.
Debra
Great service you are providing and your povore story boards are great.
i love to see decorator’s blogs. it is so neat to see your vision and the creative process laid out. i also love to see those little computer-generated pics of what the room will be someday!
thanks for sharing!
jen
Great board Rhoda!
Can’t wait to see the finished product!
Layla
I love seeing what your up to with your making over people’s rooms! Inspires me everytime. Can’t wait to see the finished room (s)!
I am hosting a Christmas Ornament Swap this year, here is the information. http://thissoutherngirlsnest.blogspot.com/2009/10/christmas-ornament-swap-coming-soon.html
I love the selection of furniture and accessories for this room
Please show the results when she gets the room completed.
thanks,
Rhoda, I have not received the books that I won? Just thought I would let you know.
thanks,
anita
Thanks Rhonda I got your message.
anita
I love the rolling basket from Pier I…Pier I makes my heart flutter…hehe…chemo #6 of 8 coming up on Oct 13th I will be so happy to get this behind me…fall is upon us and I haven’t felt like decorating or enjoying it…for now I’ll just visit your blog and enjoy fall that way…will you be watching the endless yard sale this weekend?I think HGTV should let you do the endless yard sale! You would for sure find the best stuff for the $,and I KNOW for sure you’d know what to do with the $1000 you’d win! Just a thought. Have a blessed day! Luv, Robyn
You, Miss Rhoda, are one of the ultimate Decorating Dilemmas gurus. 🙂 I always love your ideas….
First of all, what an amazingly roomy bonus room!! How many of us would KILL for that….
Second of all, I love the plans!! It’s already awesome, and it’s just getting more so!
You are so impressive!!
I love everything…and I mean EVERYTHING that you have put on the board for this room! The art is absolutely perfect and I am determined to get it for my bedroom. There isn’t one thing that I don’t ADORE !!!
you are too good!
Love your choice of colors.
Malinda is going to be so happy when you have her house done. Love the colours you’ve suggested … especially the splash of colour in the large artwork. I like the way you have done your story board with all the info on products just a click away.
CAn’t wait to see it done! It’ll be beautiful.
Hey, come on to enter the giveaway.
I love your ideas for the room and like the window seat idea. But before you get too hasty on the sleeper sofa or daybed, look into having a cabinetmaker do the BIG window seat. It might turn out to be a LOT more economical than you think it might be…it never hurts to ask. And you might get some suggestions for how to make it work…MDF isn’t too terribly pricy and that can work for part of it and reduce the price there, then a cabinet grade plywood and paint rather than stain.
I see you guys making it into your game room or your movie room with a computer area close to the windows!
I would go with these colors.
Light red, black, pale yellows, and a mid color of sand. Make a border around the room with white on it, and then maybe use some of those colors. Large artwork or black in white photographs of your family or outside your small town will be great. Then mat them in very large frames and place the photographs in size 8’10 into the frames!
This look is really beautiful and classy!
Melissa from GA
Rhoda and Malinda I think it’s awesome and love the story board idea..never saw that before be sure to post some pics of the after!
Lovely! I really like the colors you chose. Warm and cozy! Seeing the big clock made me think….I have a huge amount of wall space and was wondering about some ideas for a big impact. I feel several little things would get lost.