Kitchens are a huge source of conversation and inspiration these days. I’ve seen so many gorgeous kitchen renovations since I’ve been blogging and they definitely get attention. From large major kitchen renovations, so smaller updates, fixing up a kitchen is one of the best bangs for the buck you can get for your home.
When we moved into a new to us home, it was not exactly the way we wanted it. We want to add our own stamp to the home, making it our own and creating a space that makes us happy and content. Our kitchen was not a main selling point when we moved in here. We liked the space just fine. Even though it’s smaller than my last kitchen, I’ve grown to appreciate the small footprint and adjusted to cooking in here as well as having less storage and cabinet space.
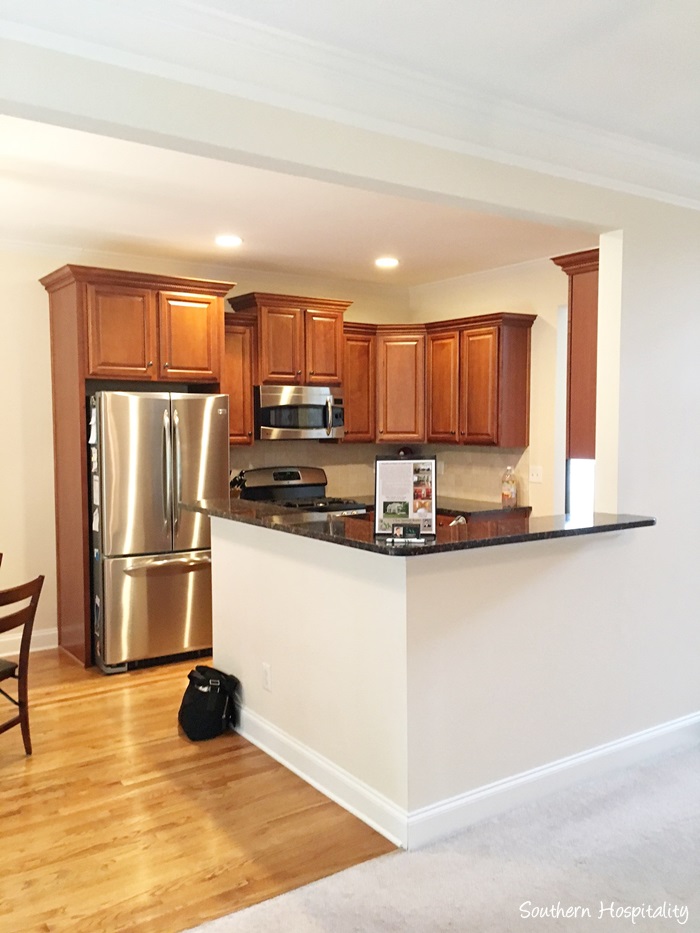
We could have extended the kitchen toward that little sitting area and torn out the bar, making a new island, but we didn’t want to go that extensive on this project. Sometimes a cosmetic change is just fine to get the look and functionality you want for a kitchen. That’s the case with ours. We’re not going to spend a fortune on this kitchen. We have several other spaces we want to improve too, so the budget will be spread around.
Sometimes in blogland, we see so many major expensive kitchen renovations done and I love to see them, they are beautiful, but many of them are way out of the budget for most of us. We don’t have a fancy kitchen, or a fancy vent hood. I can’t put the microwave anywhere else, so it’s staying where it is. I hope you all will enjoy seeing this renovation done without gutting or changing the footprint of our kitchen. It’s a modest kitchen renovation.
Here’s what it looked like when we bought the house. Darker cherry cabinets, black with copper flecks granite countertops and a tumbled marble backsplash. None of these were my favorite, so we knew we would change out the elements in here eventually. The first thing Mark did was add molding around the bar peninsula. What a difference that made!
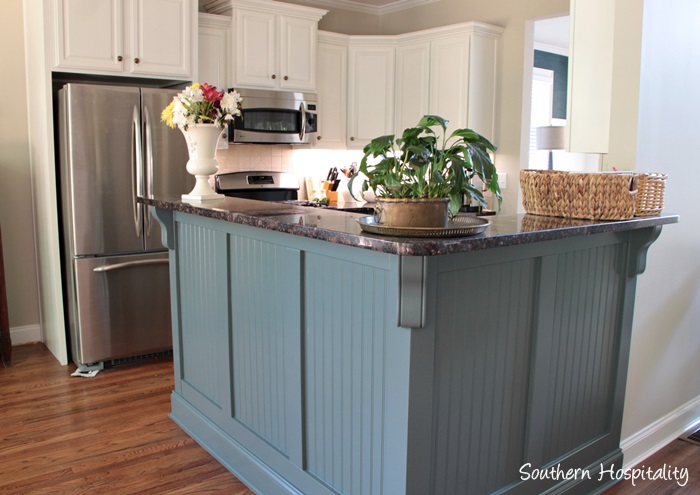
This is one of my favorite projects that Mark has done in our new house. It gave that area so much more importance and beauty. What a difference not only paint makes, but moldings too.
The bar and bottom cabinet color is Benjamin Moore Knoxville Gray, the upper cabinets are White Dove.
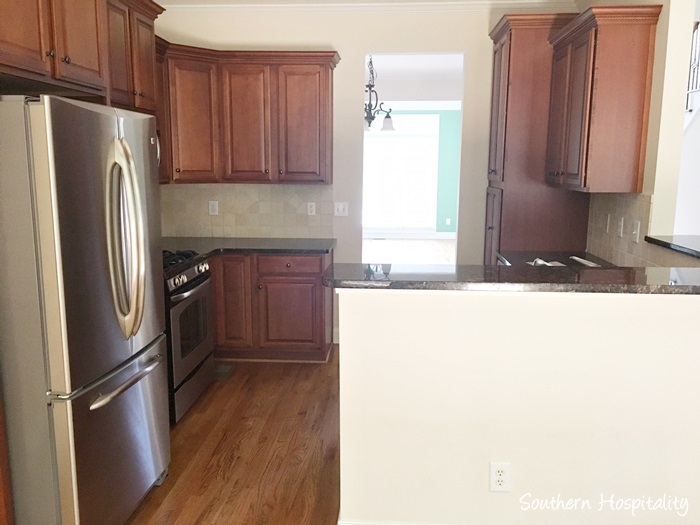
Another angle of the kitchen. It’s small for sure, but I have adjusted to it and it has easy access to everything since it’s all close together.
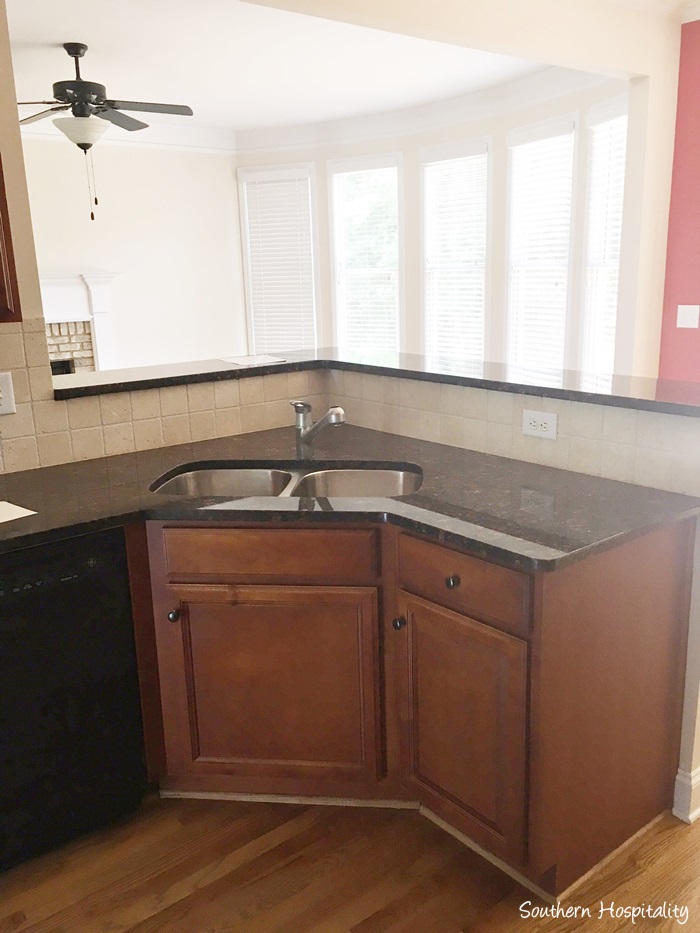
A few more before and after shots before we moved in.
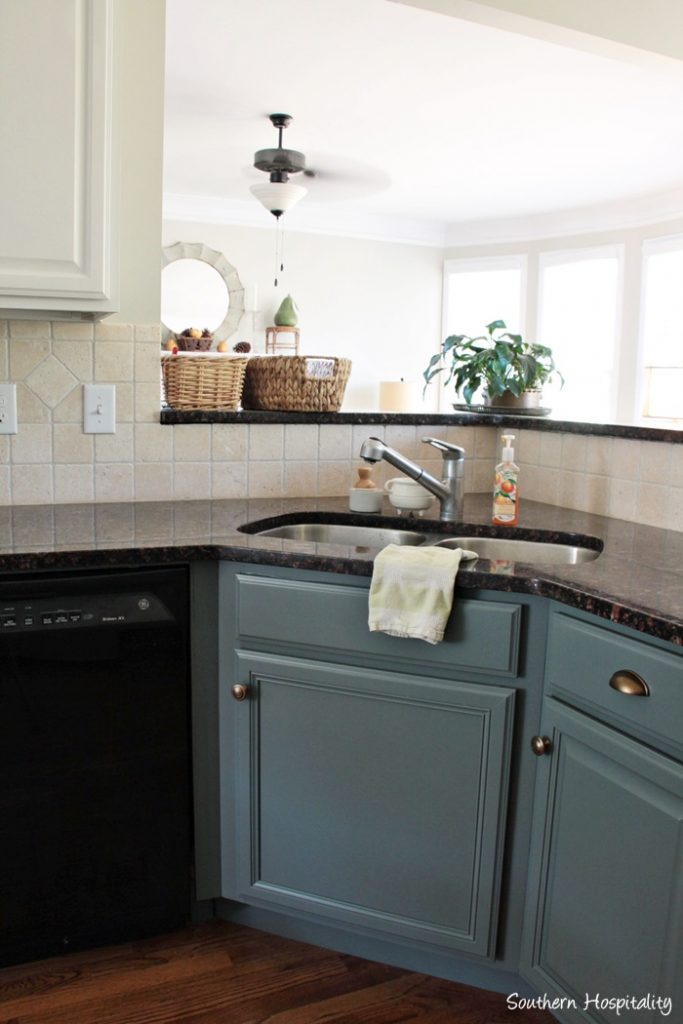
Wow, has this view changed a lot too!
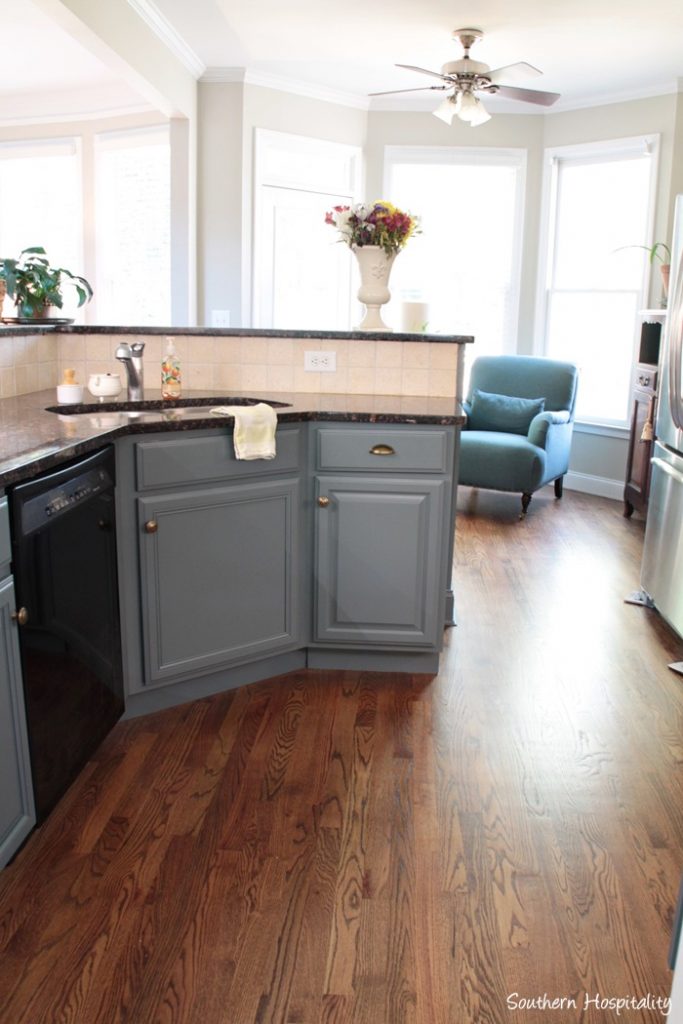
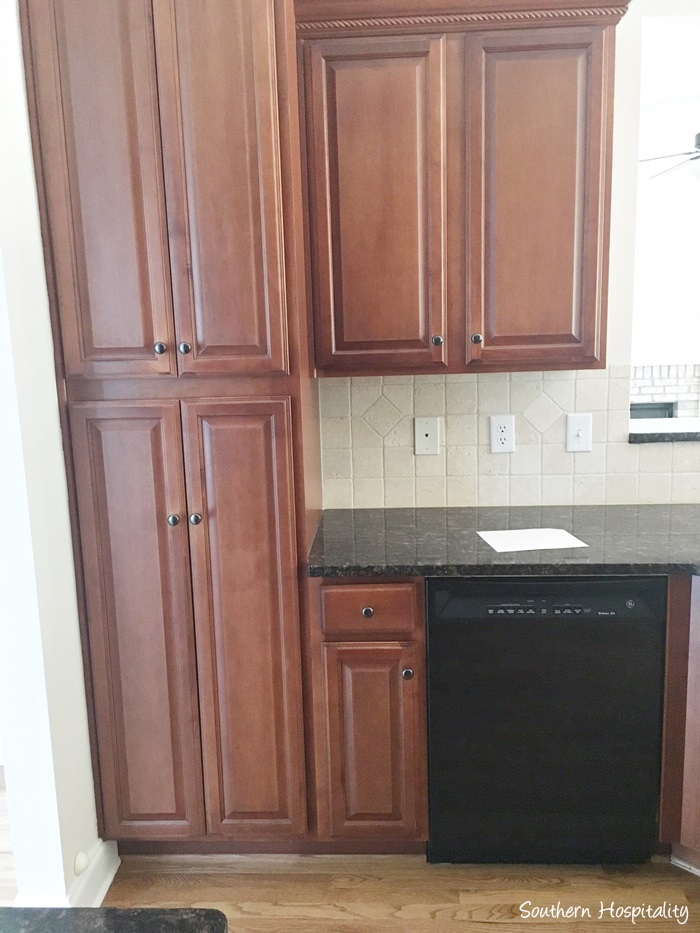
Pantry area.
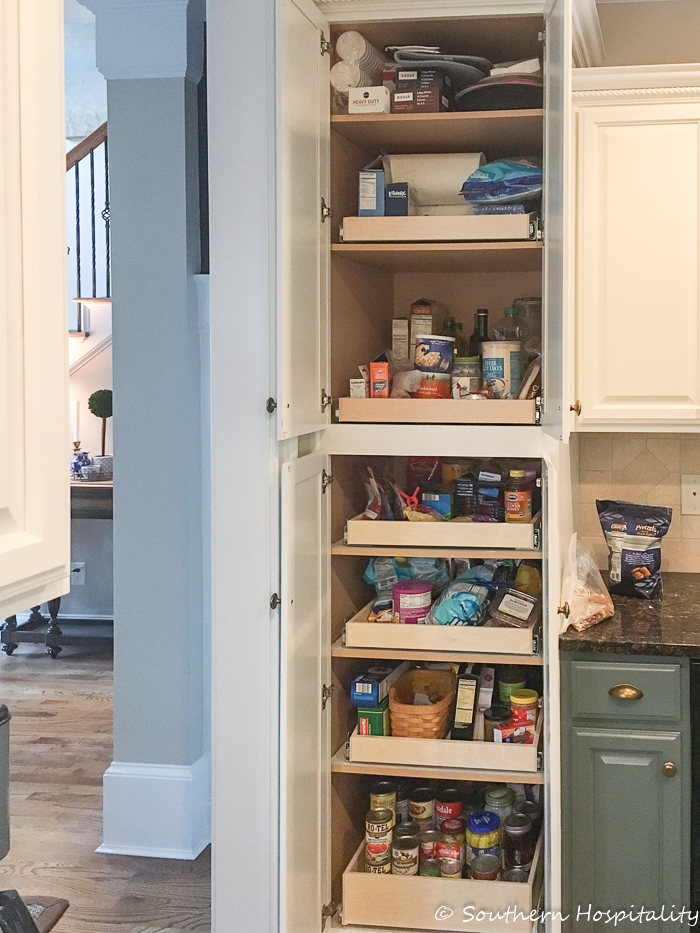
I couldn’t find a good pic of this area after painting, but here’s one from my pantry sliding drawer installation. That pantry is so much better now with pullout shelves.
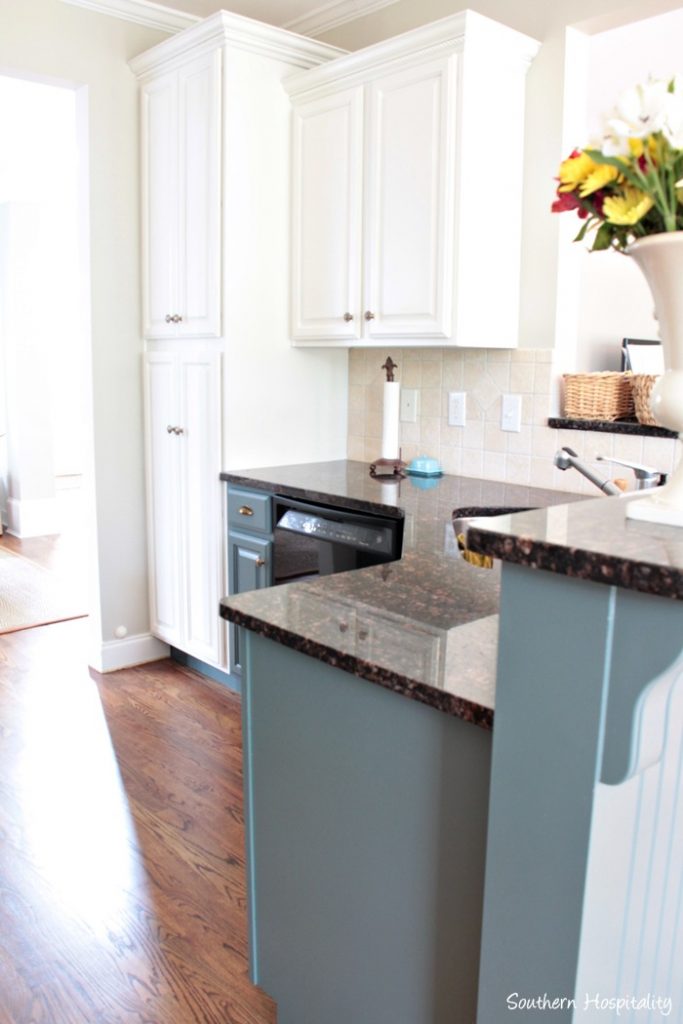
Here’s one more after of that space from a different angle.
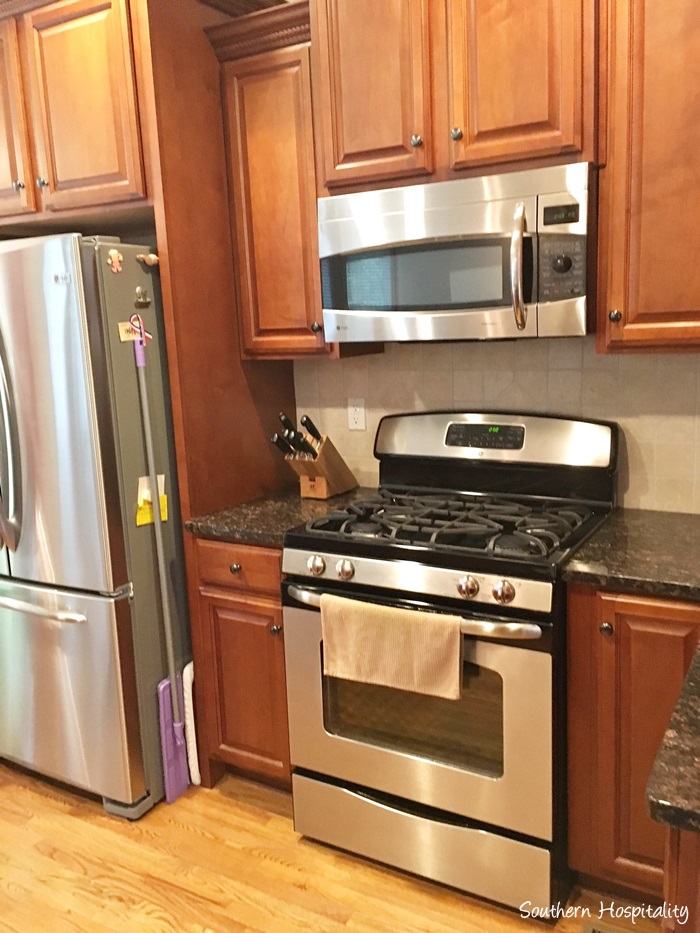
Notice the refrigerator. We have since gotten a new one just before Christmas, a counter depth fridge that I’ll show you later. We also plan to replace this stove with a slide-in that will not have the back on it like this one does. The slide-in ranges are so much better looking, so we will get that later this year too.
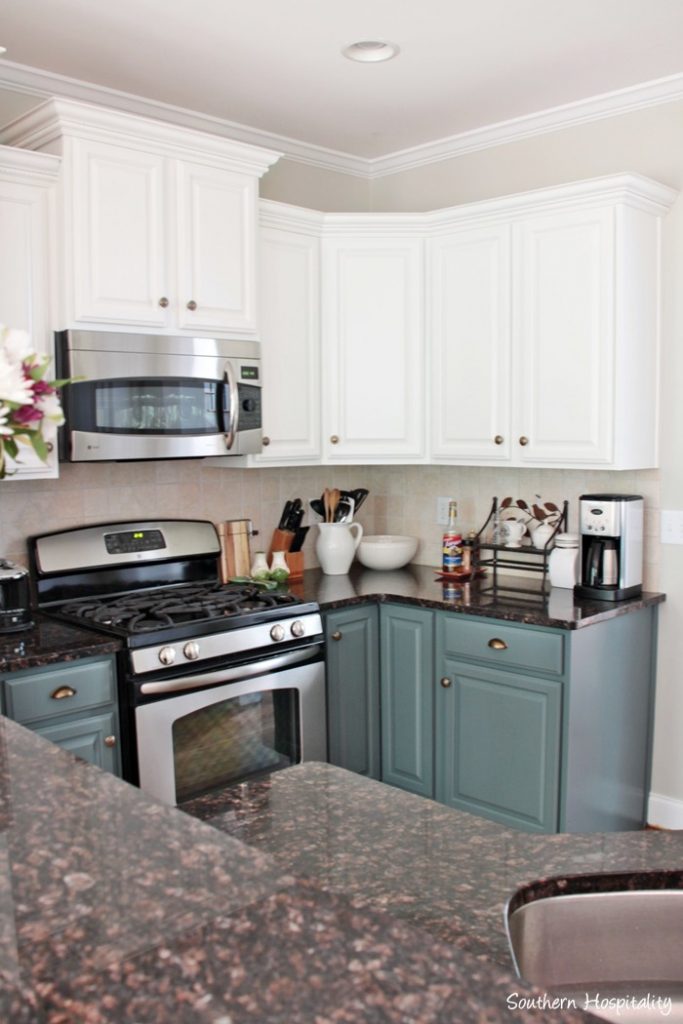
That means we will be tiling behind the stove to make sure the subway tile is behind the new stove when we get it.
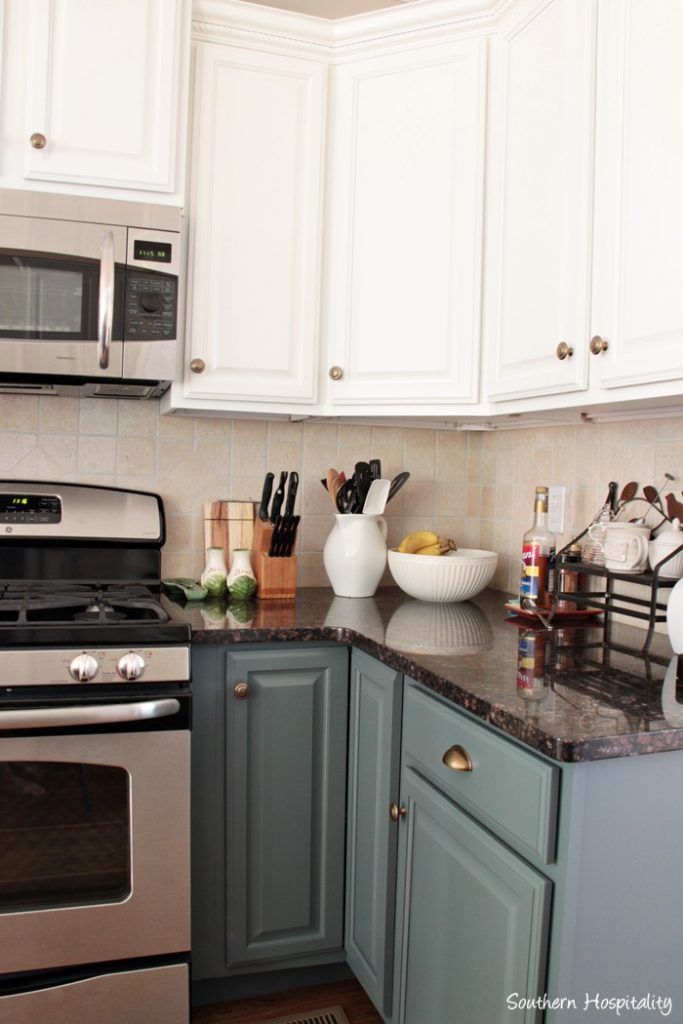
We loved the cabinets after painting them, but always knew we’d replace the countertops and backsplash eventually.
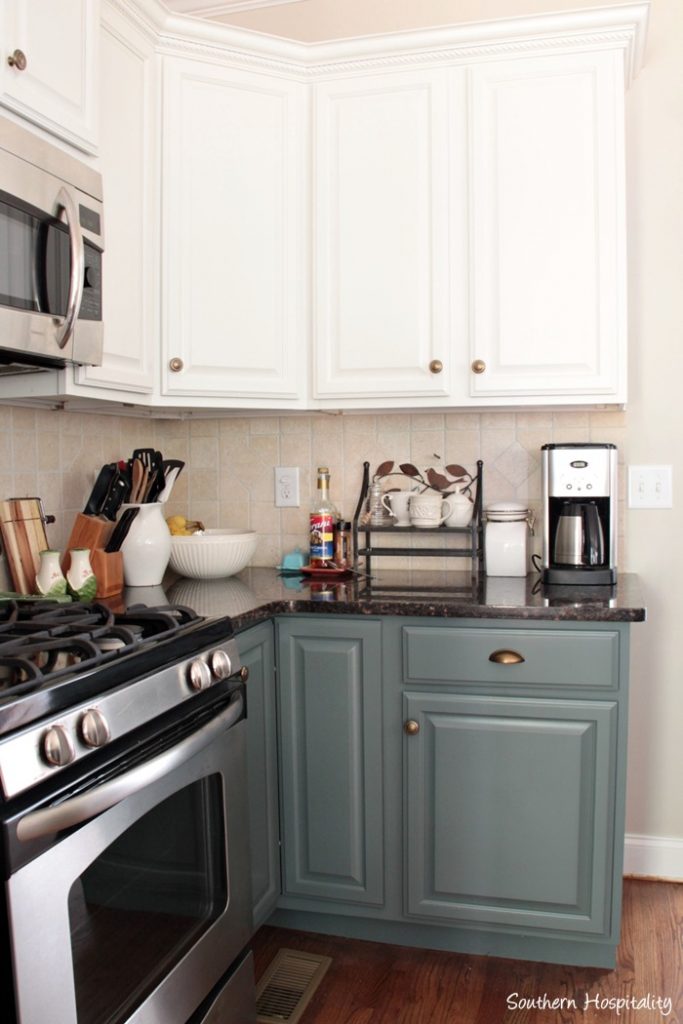
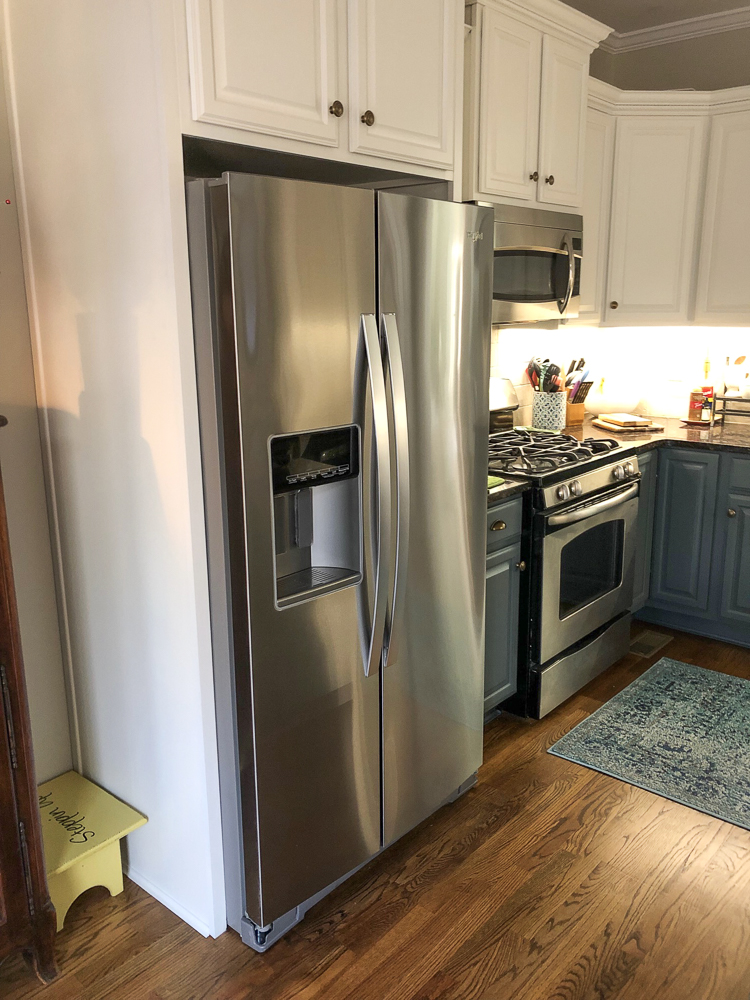
Here’s a quick shot of the new fridge, a Whirlpool counter depth fridge. We bought it at Home Depot during Black Friday sales month of November. That’s when we heard the sales were the best and we did get a great deal on this one. We’re very happy with it and the old one went into the garage for extra storage. We love having 2 fridges and now don’t have to access the ice in the bottom drawer or open the door when we want water. I’m not a fan of French door but I know many people love them. I’ll share this model number link when I do a whole post on the final kitchen renovation.
I like the side by side so much better for day to day. The freezer in the French door drove me crazy, as everything was jumbled in the bottom and I had to fight with it constantly to get the drawer shut if everything wasn’t completely flat in that big bottom bin. So good riddance to the garage, love it out there for extras!
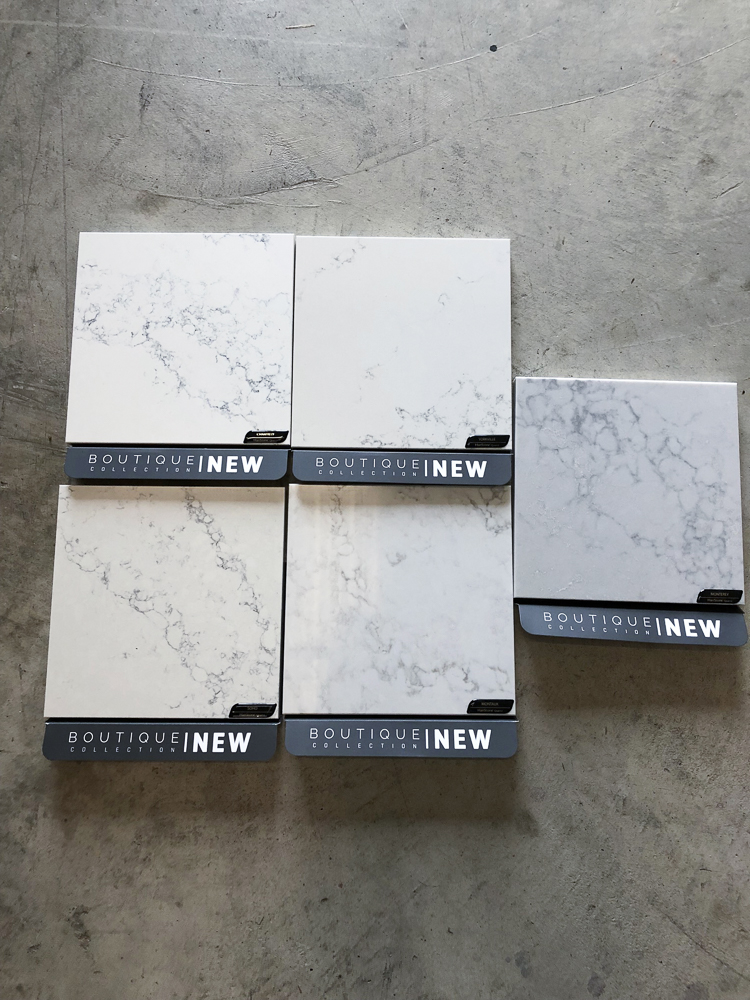
So that’s where we are now and let’s talk about next steps!
I am fortunate to be working with Hanstone quartz on this kitchen project. They have worked with several of my blog friends and I reached out to them and they agreed to work with me, so I’m very happy about that. They have beautiful quartz choices among all the quartz companies out there now and it was easy to fall in love with these new Boutique styles they have to offer in whites and soft grays that mimic real marble.
A note about this partnership with Hanstone. They are providing the slabs to me for no charge and I will be paying for the fabrication and installation which is not inexpensive. I’ll let you know in a final update post what this quartz would cost total for my kitchen so you can have an idea of what quartz countertops cost. The cost of quartz can be more than granite for sure. There are more inexpensive granites and really pricey granites, so that is why you have to do research and figure out your price point on a project like this. In general, quartz is more expensive than granite, I think. But price per s.f. varies from place to place, so you definitely have to research and look.
You can see they all have a slightly different tone so I wanted to be sure the one I chose looks great with our cabinet paint.Everyone has preferences on countertops and this is my first time getting quartz, but I’ve heard so many great things about it that I’m so excited to get it in our house. I am not one that would ever choose real marble, because of all the upkeep it needs and it etches and stains so easily that I wouldn’t be able to deal with that. So, quartz is the best of both, beautiful looking and durable and stain resistant.
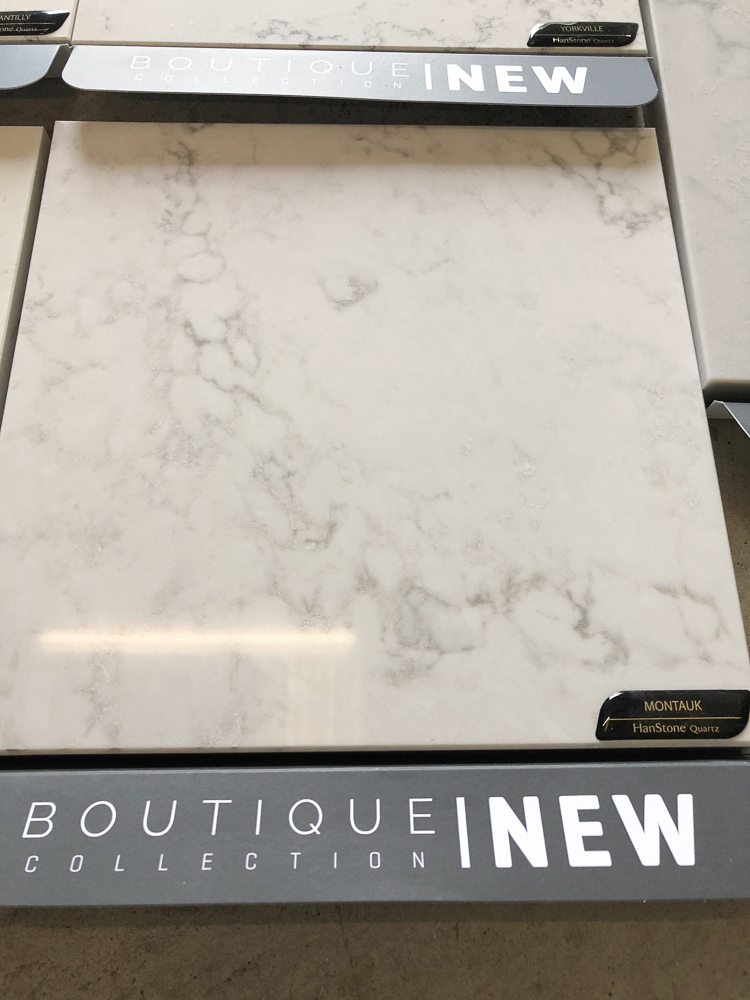
I got samples from Hanstone and brought them home to my house to see how they looked next to our cabinet color, White Dove. The paint has a slight gray undertone and Montauk flowed beautifully with our cabinet color and looks gorgeous. I went to a couple of local granite companies to see more of the slabs in person to get an idea of movement and shadings in each sample.
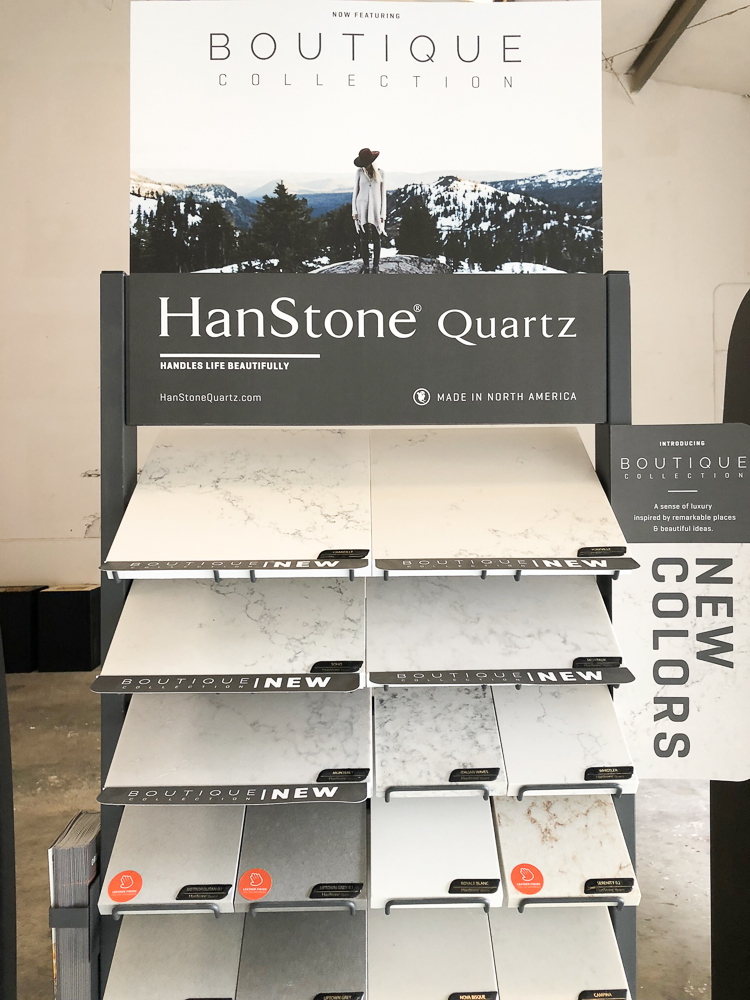
The new Boutique colors has something for everyone who love marble but don’t want real marble.
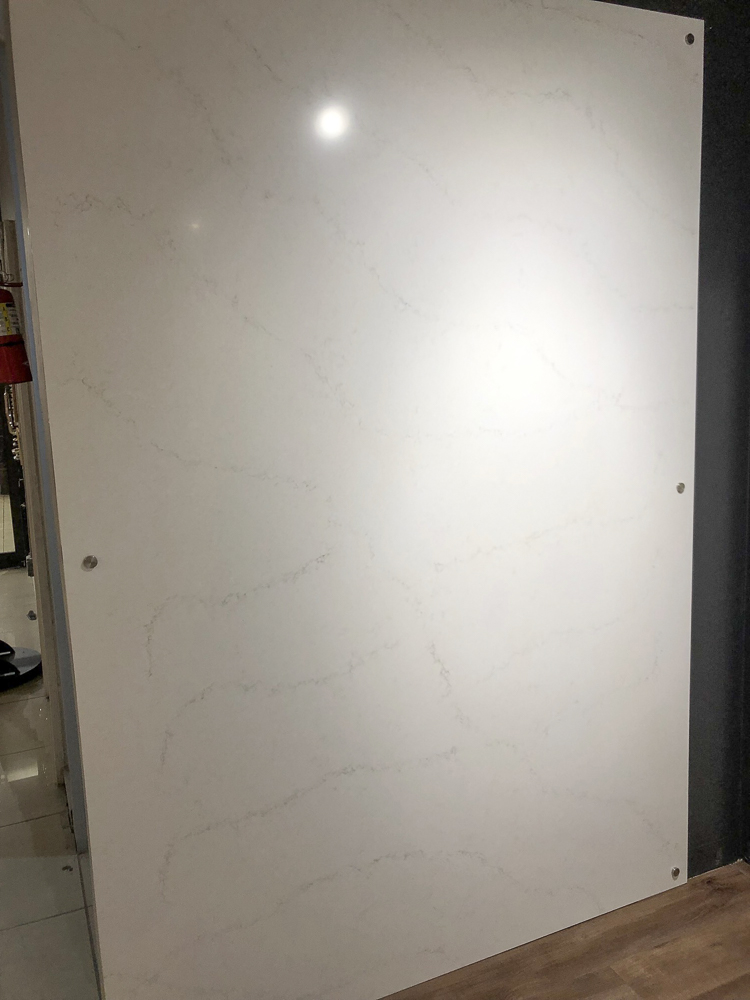
The slabs looked beautiful in person and I am so excited to get this in our kitchen. It’s going to lighten and brighten up our space so much.
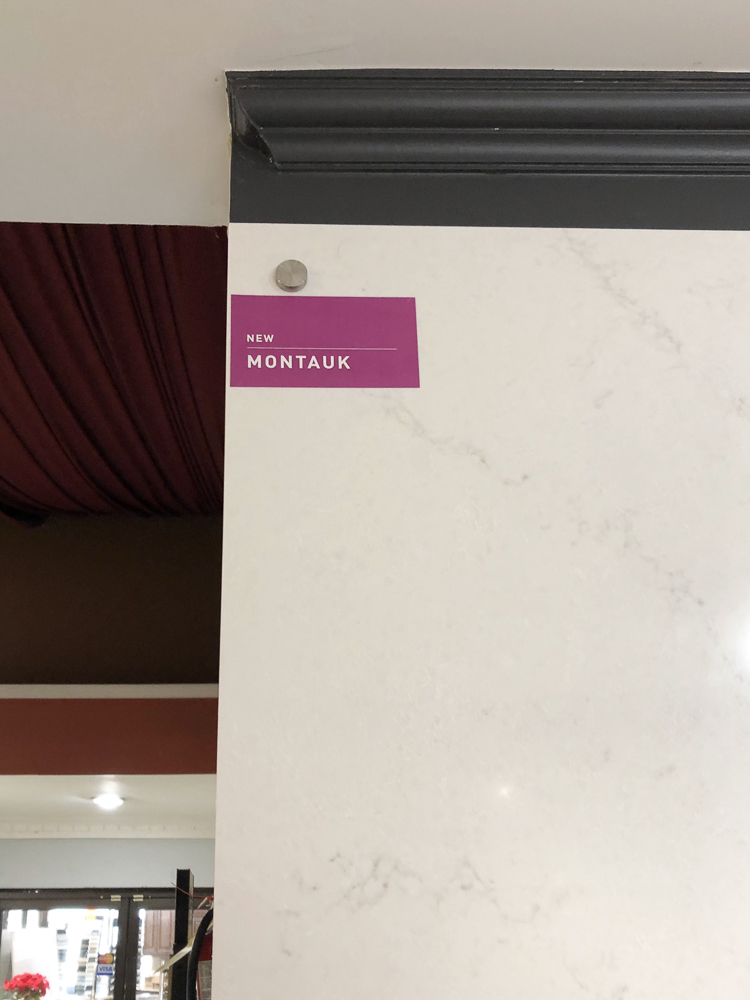
Montauk samples. It’s very much like a real marble look.
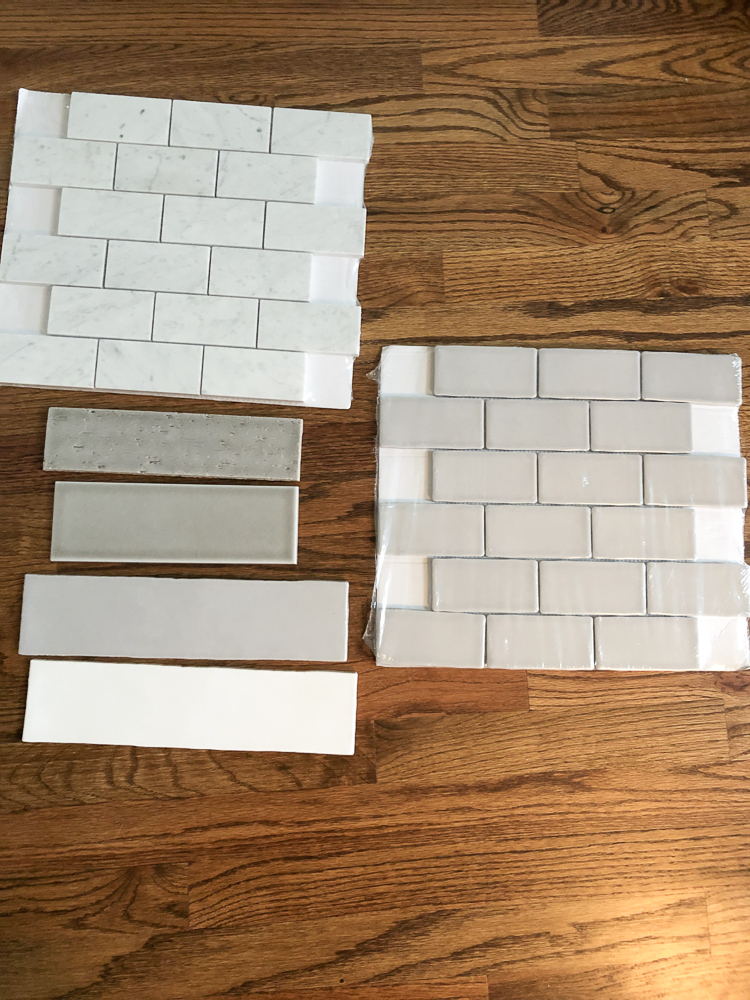
With this kitchen renovation, I am replacing the backsplash too, so that was the hardest part! I went to Home Depot, Lowes, and Floor and Decor for a few samples to bring home. This is very difficult sometimes as so many are pretty, but I wanted to make the right decision for us. We looked at white and gray tones for the backsplash and I like both of them. I love subway tile still and brought home a few of those and also the grid subway tiles on a mesh. It can get really confusing when you bring them home and start laying them out but several were eliminated right away for undertones. This group (above) came from Floor and Decor.
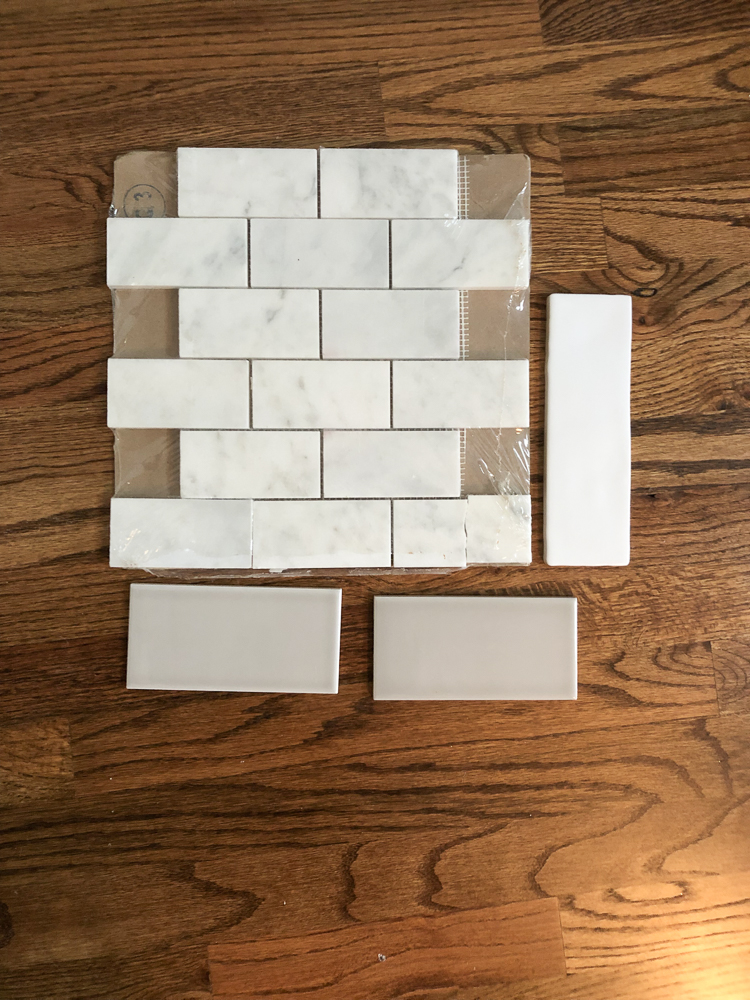
This group was from Lowes. I looked at real marble subway tile on the mesh backing, different shapes of gray and white subway tile. The white subway tiles were too white next to the Montauk quartz.
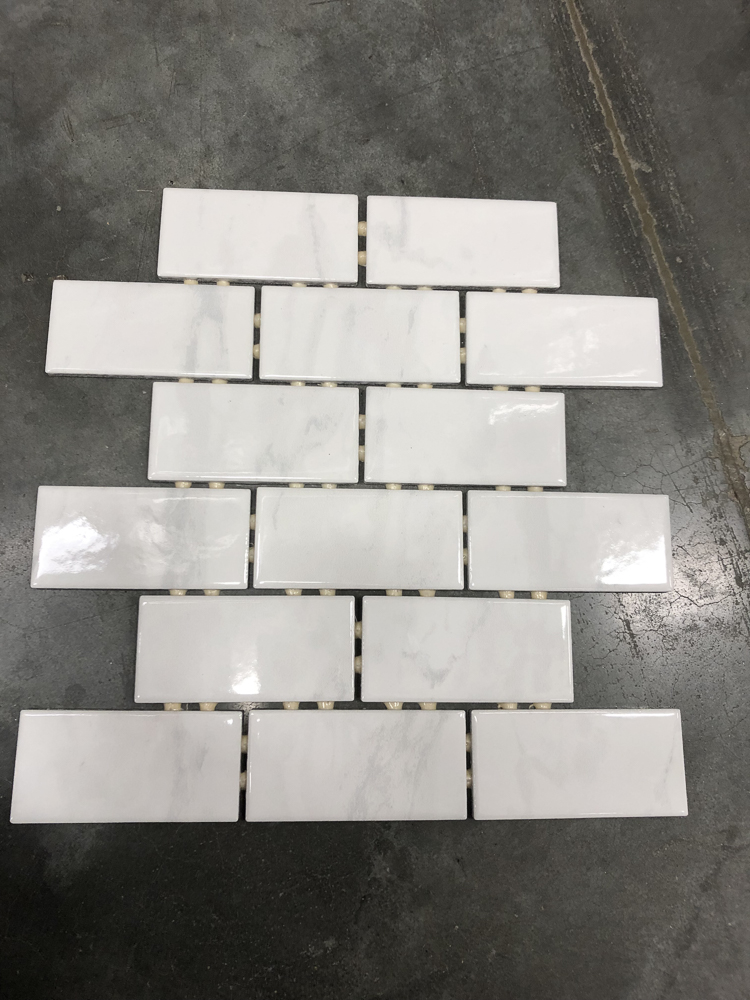
I looked at a ceramic tile marble look alike, but decided against it.
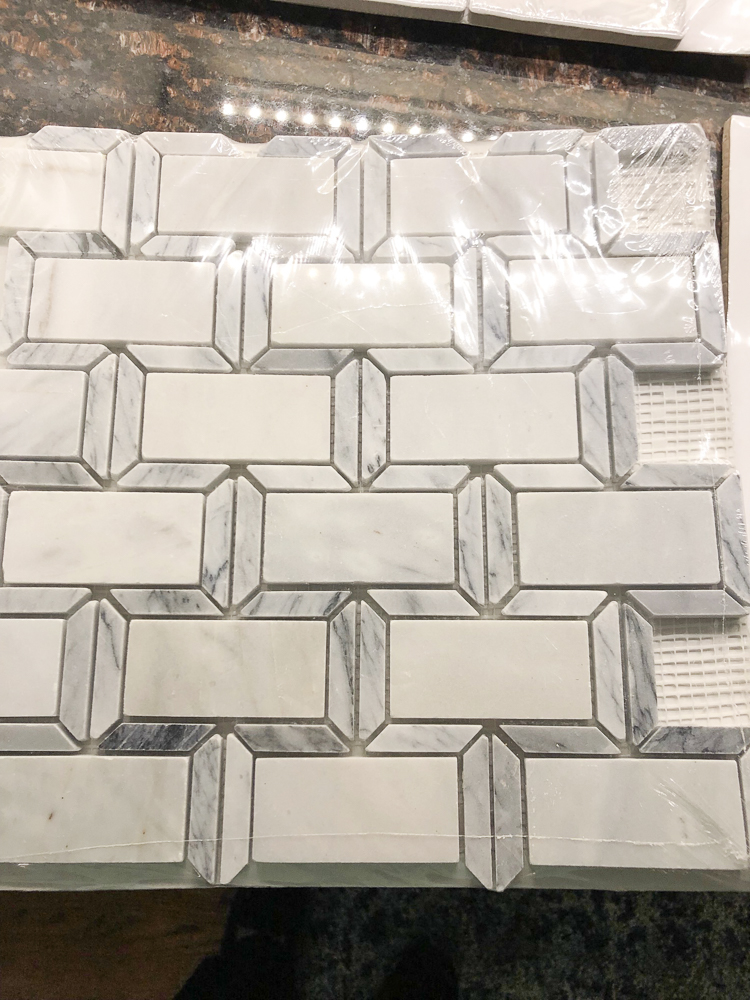
I saw this marble tile from Home Depot when we were picking our marble tile for the fireplace and I had grabbed a sample of it and brought it home. I thought my mind was made up and I was going to use it, but started having second thoughts. Mark wasn’t completely sold on it and thought it would be too busy for our kitchen. I love it, but started thinking the same thing. Most kitchens I’ve seen with two toned cabinets have white backsplashes with the white countertops and that’s the look I’m most drawn to.
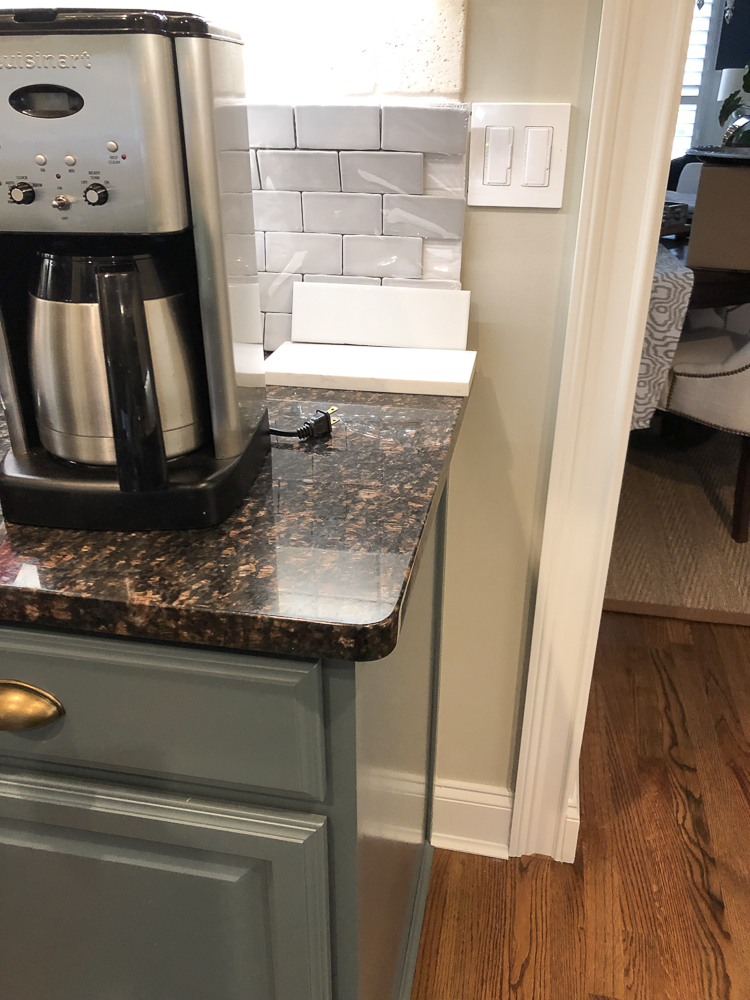
I brought home several of those samples and laid them out with the quartz sample of Montauk and immediately started figuring out which ones we loved and which ones we didn’t. That smaller subway tile on the mesh was a pretty dove gray, but at home in our light next to the wall color it looked pinkish. Definitely a no-go!
The white subway tile below the gray one ended up being the winner, I’ll show you more of it. I went round and round and finally decided that a beautiful subway tile would be the best fit for us and our small kitchen. I never tired of it in my old house and it’s so classic and clean.
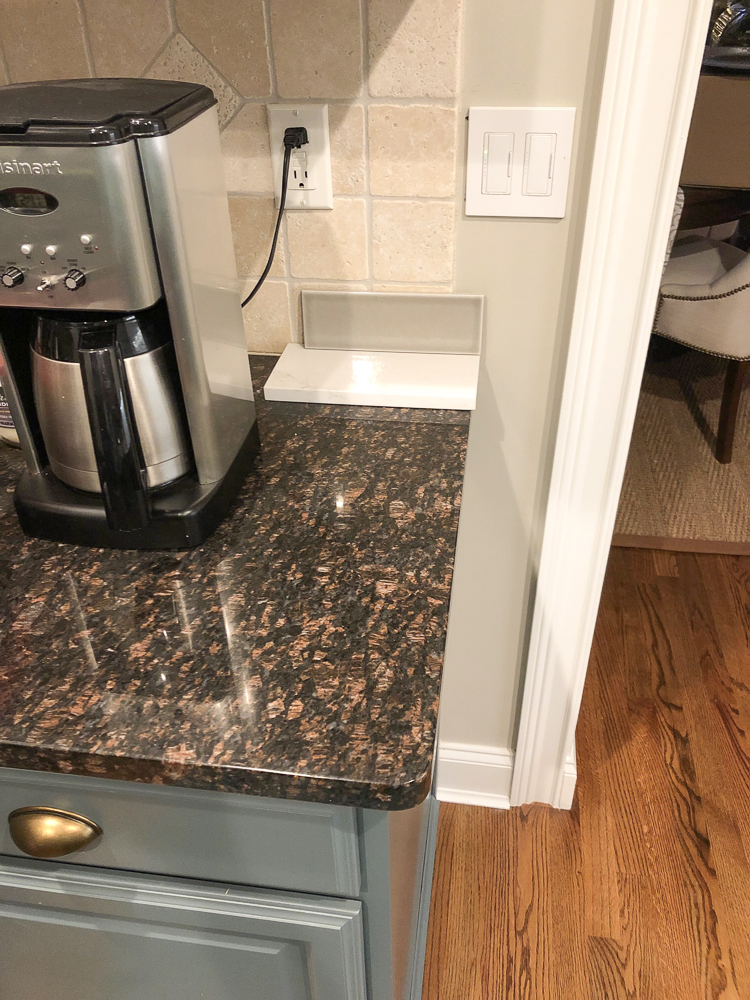
That particular subway tile is from Floor and Decor and it comes in gray and white crackle finish. We liked the gray too and Mark was actually drawn more to the gray, but I think doing the white crackle finish will be gorgeous. It’s called Heirloom Linen and is a gorgeous white shade, not stark white but it has a slight gray undertone which goes so well with the quartz counters.
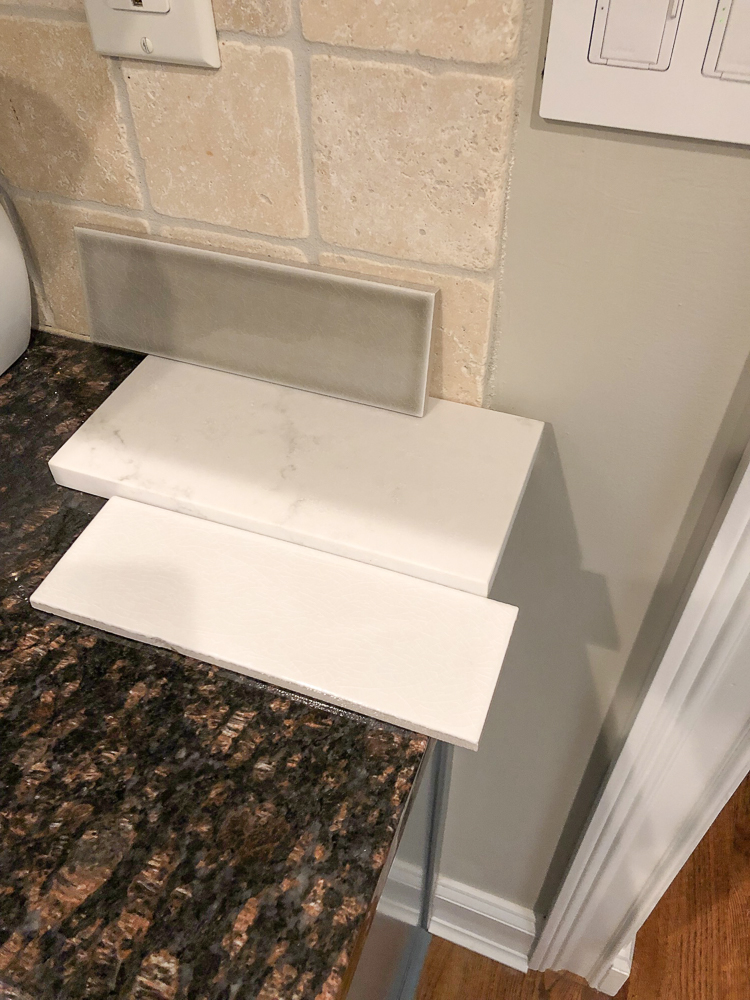
Here are both of the subway tiles in gray and white.
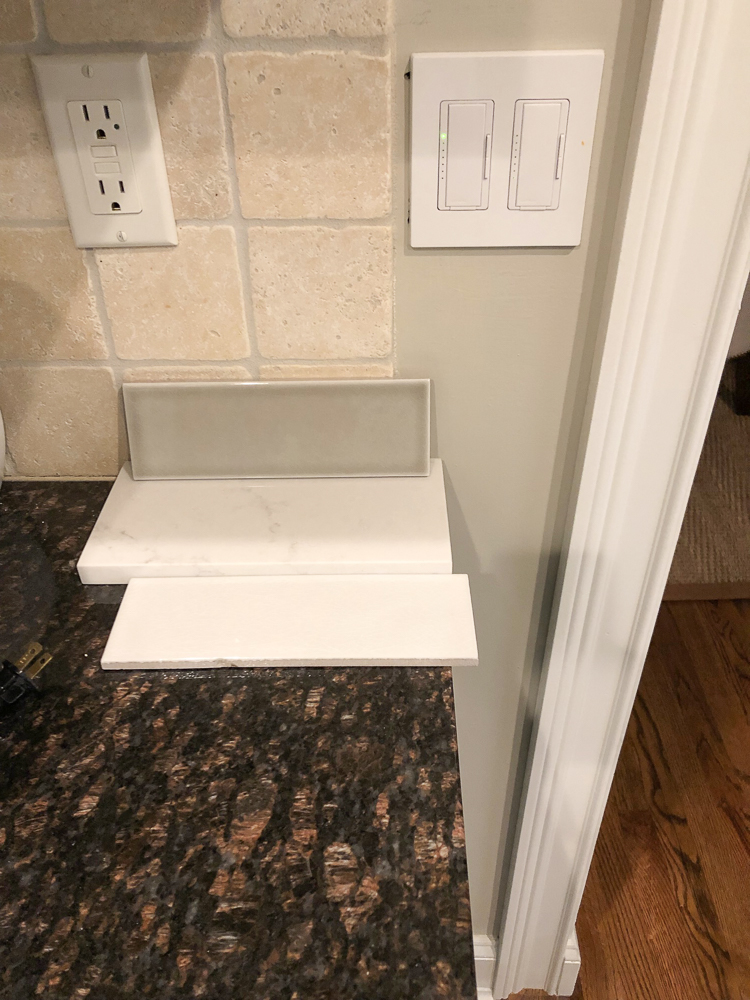
Another view next to the wall color, which is Magnolia Home Gatherings. I’m so excited to see this countertop go in and this whole kitchen will be lighter and brighter. It’s going to be an amazing change!
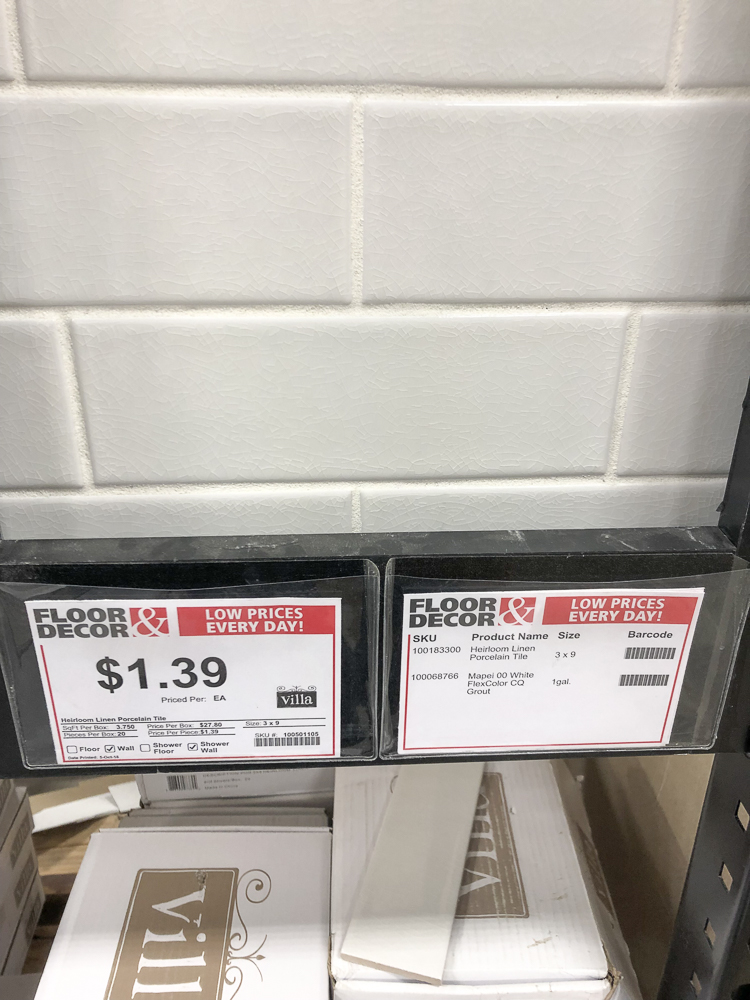
Here’s a closeup of the crackle subway tile in Heirloom Linen. It’s the top choice and I think it’s going to be fabulous in there. Mark and I are going to DIY this project after the countertops are installed. I’ve got the installation date set for Tuesday, January 22 and I can’t wait!
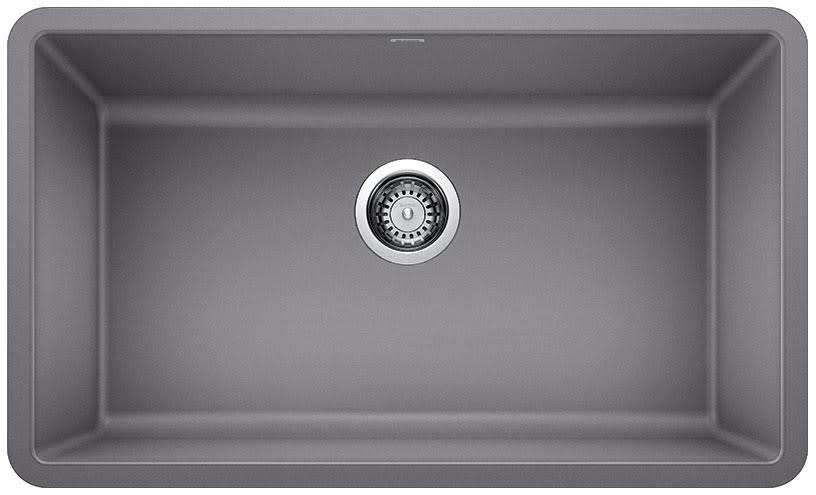
I’m also super excited to get another Blanco sink. I’m partnering with Blanco on this Precis 30″ silgranit sink in Metallic Gray, the same sink I had in my other house, only that one was slightly bigger. I have a corner sink in this house and it needs to be a little smaller, but this will feel so luxurious after the double bowl stainless sink we currently have (and I hate!). I just love this sink and it’s the 3rd Blanco sink I’ve owned. I put one in at my old Birmingham home too and have loved it since. A lot of people don’t know about these sinks, but I love how durable they are, they don’t show a lot of spots or stain easily. So easy to clean up and stay looking great. I love this Metallic Gray shade too and have had a black one too.
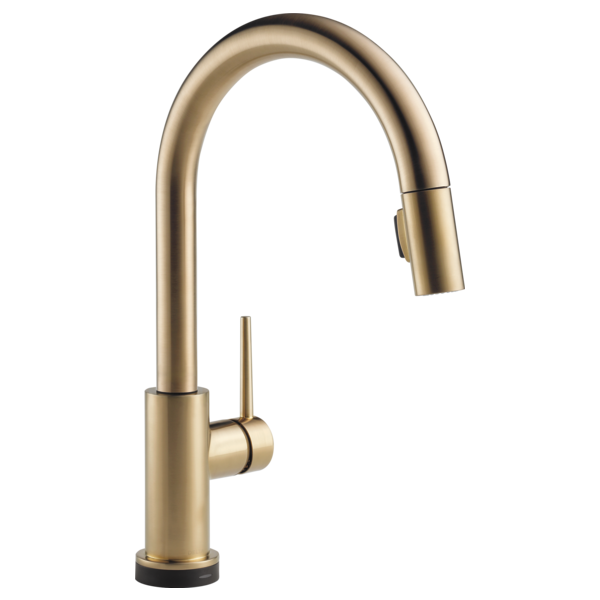
I’m excited to be working with Delta on this project and they are providing this Trinsic Touch20 faucet for our kitchen in Champagne Bronze. I fell in love with this finish and am excited to have this bit of bling added in our space. One of my friends has this faucet and loves it, so I can’t wait to try it. It is a touch faucet and the water comes on by touching the faucet anywhere. It can also work the regular way too. It’s not too contemporary but adds a nice feel and look and I think it’s going to be a perfect addition for our home, an eclectic mix of traditional and modern.
I can’t wait to get this kitchen update finished and share it with all of you! It’s going to be such a nice change and I know we’re going to love it so much. Stay tuned for the finished project hopefully in just a few weeks, depending on how fast we can get that backsplash up!





I think your quartz countertop, subway tile and sink choices are beautiful! Subway tile may slip in popularity occasionally, but it always rises right back to the top of the list. I look forward to seeing the reno process and finished product.
THank you, Dian, I agree! I tried to get away from it, but the classic side of me said it would always work and I wouldn’t get tired of it. I never did in my old house.
I truly appreciate your comments in the beginning about seeing all the fancy kitchen renos in blogland and that most of us don’t have that luxury. I don’t! But, I am thankful for what I have. The builder who built my house 21 years ago didn’t even bother to put in the right type of cabinet above the stove to accommodate a microwave. So my microwave sits on my 21 year old formica counter tops. They may not be the latest and greatest, but I have made it a point to take very good care of the cabinets and counter tops over the years. Plus, 21 years ago, I didn’t know what could be options for the kitchen. I, too, prefer a side-by-side refrigerator and that is what I will get when I get ready to replace my 24 year refrigerator that currently doesn’t match my stove or dishwasher. We don’t plan to stay in this house much longer, as it is a two story and we are approaching the age of 60. Those stairs are tough!
This is what I love about your blog, you are so down to earth, and really show many affordable diy’s and hacks that most of us can afford. Thank you!!!! I have been a follower of your blog for many years.
P.S. I forgot to say, I have enjoyed watching you update your new home. It is beautiful!
Thank you, Marilyn, I appreciate your comments, because I sometimes get a little envious of all the big, beautiful and luxury kitchens I see out there. That’s never going to be my reality either, so I think most of us live a little more down to earth with our renovations and want list. And I’m with you, I’m so very grateful for what I do have!
I’ve been an on-and-off reader of Southern Hospitality for years but this is probably the first time I have commented.
I have a pantry cabinet similar to yours and it’s always been a pain to find things on those deep shelves. My husband was in the room while I was reading your post on your shelf slide-outs so I pointed it out to him. I didn’t say much other than I liked them. Almost right away he started taking measurements and this afternoon he began and has almost completed the first slide-out! It still needs sanding and poly but I can tell already that I’m going to love having them!
Thank you for the inspiration!!
HI, Amber, that is great! And even better that he is building them for you. It truly does make that kind of pantry functional. There was no way I could use my pantry without the sliding drawers. I bought them online in a pack and they were pretty reasonable, but good for you having a handy hubby. Enjoy!
Rhoda, the timing of this post is perfect for me. We have ben in our home for almost 31 years and are so ready for our kitchen to be updated. Thankyou so much for the color names and recommendations. Our tastes are very similar. So happy for you and all your recent blessings!
Thank you, June, I’m so glad to hear that! I love to share ideas and inspire home decor choices. It can be so overwhelming sometimes.
Hi Rhoda, this was a great post. My pantry is a disaster. Could you share where you purchased the slide out shelves?
Enjoy your upcoming counter installation!
Thank you, Susan, I will go back and link the sliding shelf post, I installed them myself. Here’s the post! https://southernhospitalityblog.com/installing-sliding-shelves-in-a-pantry/
Hello,
This is the first time I visit your site and am excited to see your use of blue in your home. I would love to know the color and type of paint that was used for the kitchen cabinets. I have one large living area that combines the kitchen, eating area and the living room. It’s a small house with 1000 square feet on the main level. This includes two small bedrooms and the bathroom,so there’s not a lot of room to work with.
When we moved in two years ago, we painted the walls two shades of gray to tie in with a massive gray stone fireplace. But my husband is now repainting and refuses to have a neutral color palette. We are in the midst of painting the walls with a teal-ish blue. We are now on color #2 after the first one looked like emerald green in the evening. We have a small wall section five feet wide that I use as a feature wall even though this idea is currently out of date. The current plan is to wallpaper this one small section and I’ve chosen a patterned paper that mimics the Romans shades on the windows. We also have one wall of windows with a view of the lake where we live.
Our kitchen area has the exact same fridge and stove lay out as yours. When we moved in we had your same same black countertop, black appliances and a similar backsplash with a deep cream cabinet color. I hate the color of the cabinets but cannot justify replacing them since they are all wood and excellent quality. But the glaze on them makes them look dirty. I thought they needed cleaning but found that it’s the cabinet itself that’s that color. We did replace the countertop with a granite that has black, gray and shades of cream. But this has resulted in the cabinets looking even darker and now I just can’t stand looking at them.
I’m thinking that painting the island blue as you did and lightening the cabinets to an off white might make this room bearable. I’m hoping you can share additional pictures of other rooms in your home as well as the paint colors that you used. Also, with the glimpses I’ve seen, you seem to have blue elsewhere and my question is whether or not you feel there is ever too much blue.
I know this is a long post but would welcome your opinion and knowledge of your experience with these color combinations.
HI, Margo, thanks for stopping by! I have a lot of posts about our house. You can find all the info on our kitchen cabinets painted in this post, we had a painter spray them. They are Dove White above and Knoxville Gray below in Ben Moore Advance paint, which is really great for cabinets: https://southernhospitalityblog.com/painted-kitchen-cabinets/
And here’s my home tour, you can see the other spaces in our house. No, I don’t think you can have too much blue. We have blue throughout as it flows so well, different shades of blue too. https://southernhospitalityblog.com/tour-my-home/
Thank you so much, Rhoda, for getting back to me. I’ve enjoyed browsing through your renovations today and reading more about you and your adventures. You sound really happy and I am happy for you. I think that I’ve nearly convinced my husband to give the idea of painting our cabinets a try and will start with the island before tackling the cabinets overhead.
HI, Margo, I’m so glad you enjoyed browsing, please come back often. We’re always up to something around here. I think painting the cabinets yourself is a doable DIY project if you take your time.
OMG, I am now convinced we have been separated at birth. Recently completed our kitchen renovation with pretty much all the same materials. White Dove painted cabinets, Montauk was a finalist but went with a similar less expensive quartz. Backsplash (probably toughest decision) but went with the first small marble subway tile. Faucet, hardware and lighting Champagne bronze. (I literally hug my new faucet daily!!) As with any renovation, opened a can of worms and did paint adjoining rooms and added woodwork and decor. Love our update and can’t wait to see yours!!
Hi, Colleen, that all sounds so pretty! I know you must be enjoying your new kitchen too. I’m so excited about mine, with the new sink and faucet and that gorgeous quartz. It just feels like a brand new kitchen! Enjoy!