I’m excited to share the progress on our under deck project with you all. It’s a little slow going and I’m waiting on the next steps now which will be working with Phantom Screens to get the rest of it finished, but Mark and I have a lot to still figure out too as far as finishing this space off. I shared in this post about our plans and now it’s just a matter of time before it all gets completed. An under deck aluminum ceiling is one of the best investments if you have a deck that’s high enough to be useable underneath. It creates a whole other room and we are so glad we got this done too!
The first step to finishing our under deck room was getting our under deck ceiling installed. We hired pros for this part and I got 3 estimates from companies here in Atlanta who do this sort of thing.
I ended up using Armando with All South Rain Solutions and his team did a fantastic job. We could not be happier with it all, so let me share the project with you! This is not sponsored at all, but I’m happy to share their information if you’re in the market for this too. Just check out the website link.
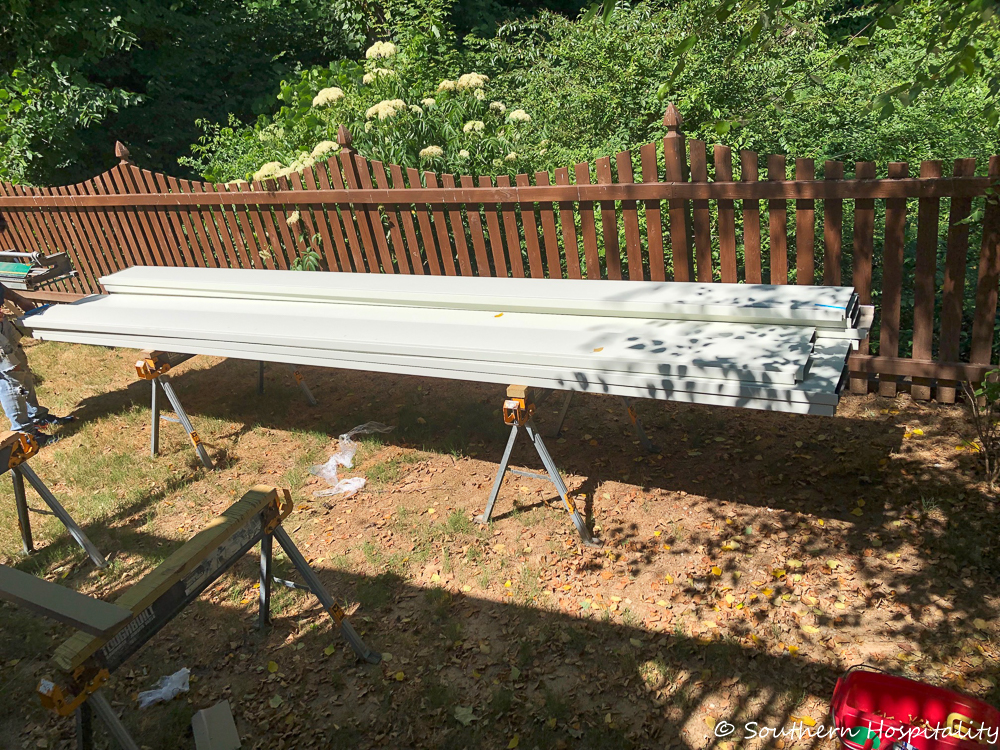
We had a day set up for installation and they actually got here a day early, which was fine with me and then they finished up the next day. The crew set up everything in the backyard and worked at getting it all done. I kept peeking during the day to see the progress.
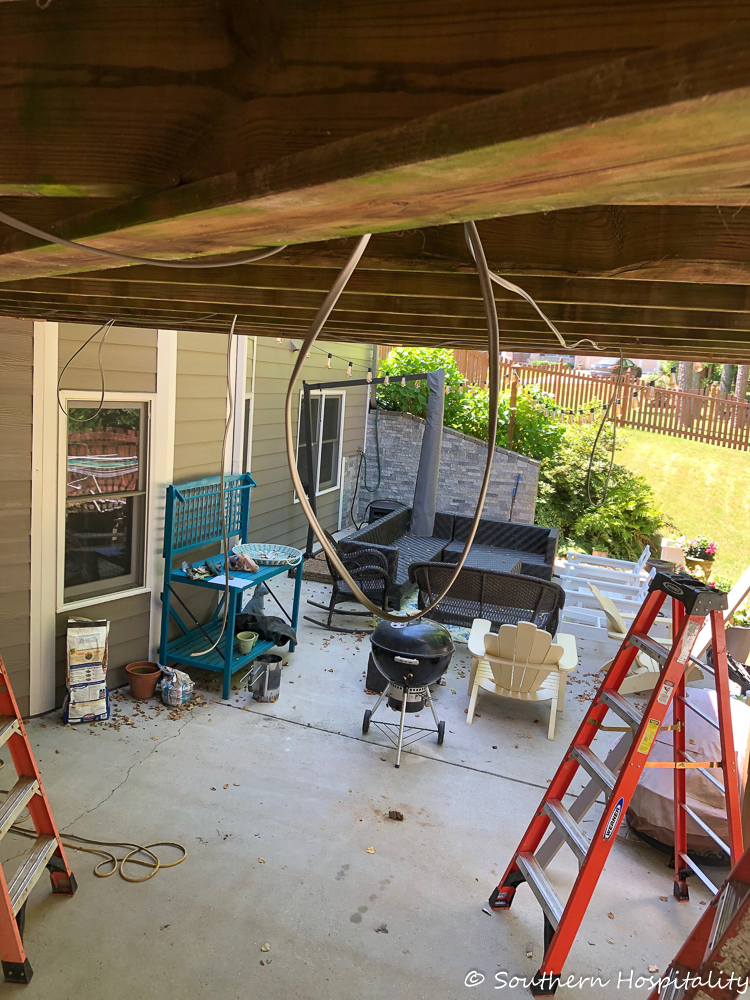
The wiring was time consuming, so it took most of the day to get all the wiring done and get it ready to install the aluminum panels. The price that we got included 4 can lights and a ceiling fan installation. I also paid extra ($300) to get 4 hooks installed for our new twin swing bed that will come later.
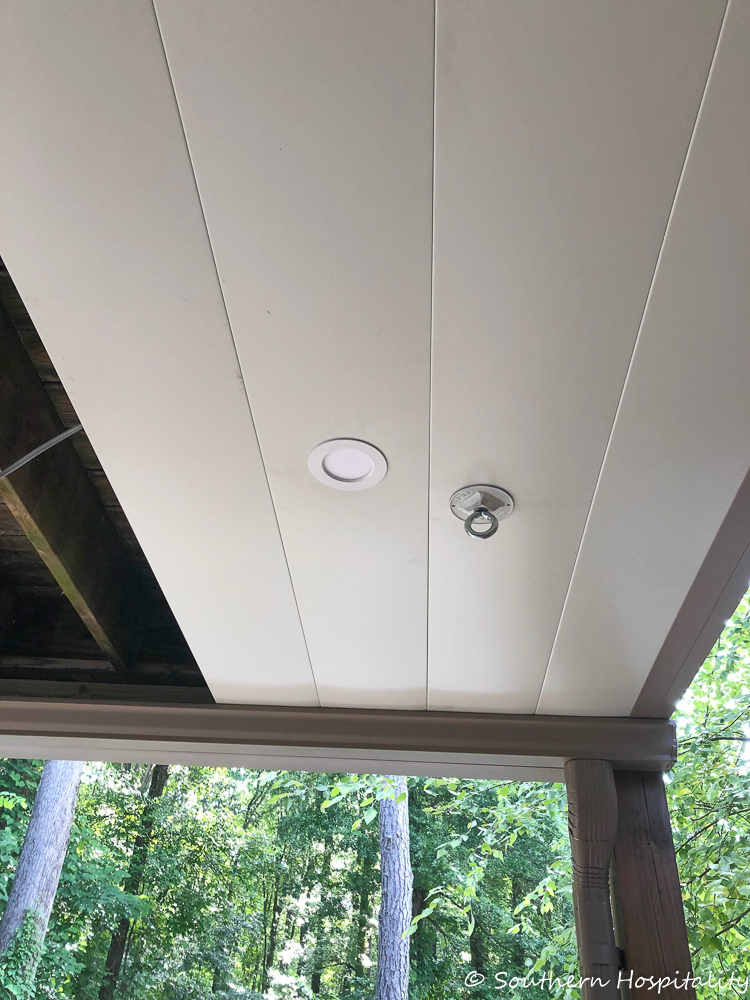
Here’s a look at the can lights as they were going in as well as the swing hooks.
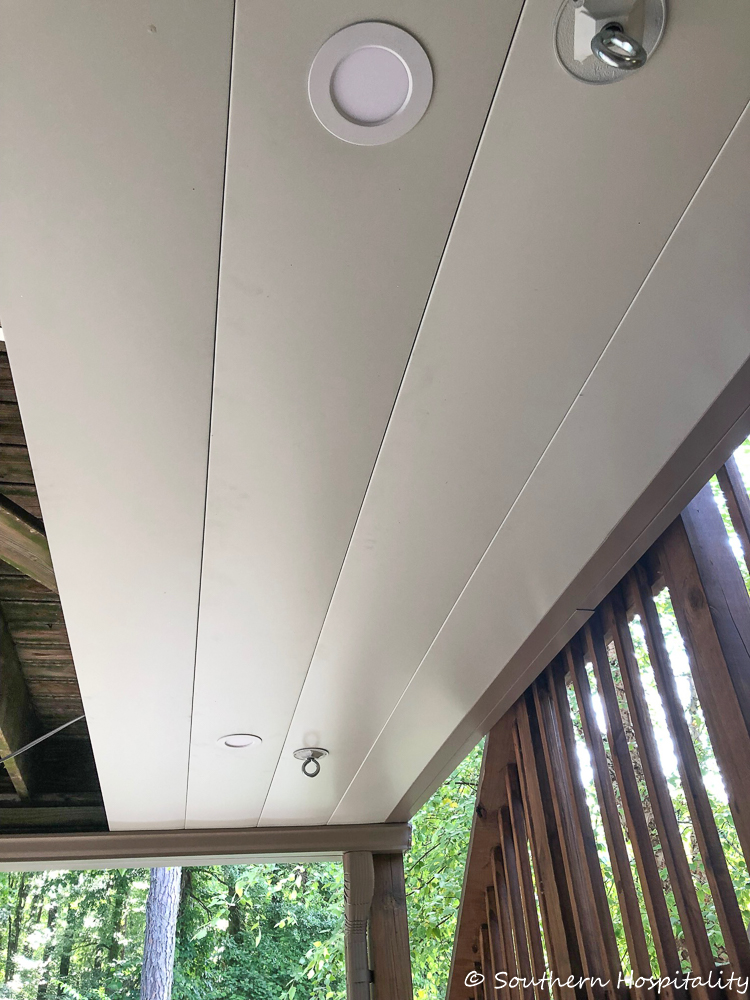
It’s an intricate project to add those swing hooks, but it will be worth it to have a secure space for the new swing bed. They have to make sure it’s all water proofed when it goes in too.
I chose the following colors:
Linen for the ceiling
Wood Beige for the trim.
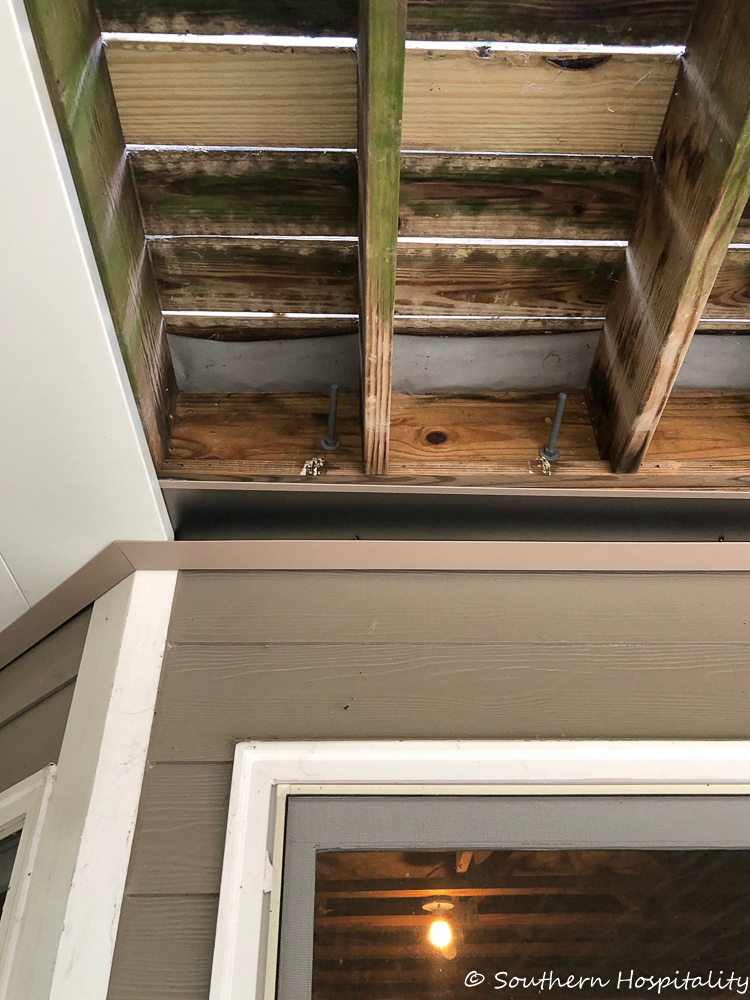
A look at the progress with the dirty old deck boards still showing, but soon they were all covered up.
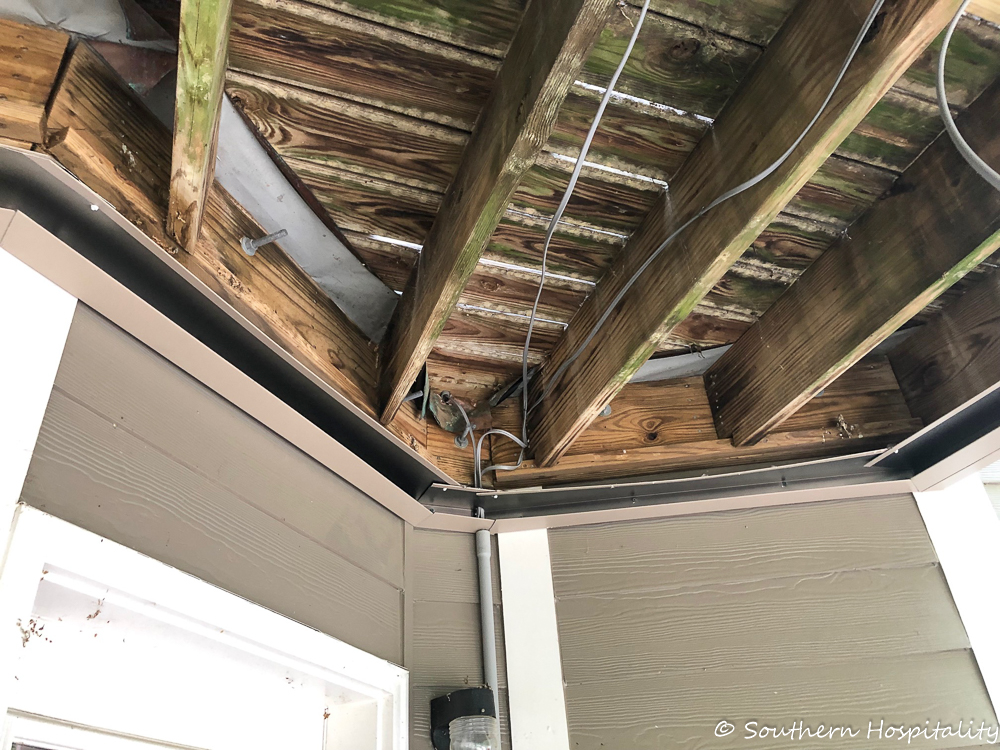
They had to install the metal framework for the panels to sit in so that had to go in first and was a bit time consuming because of our angled wall down there. I love how neat it all looks when finished.
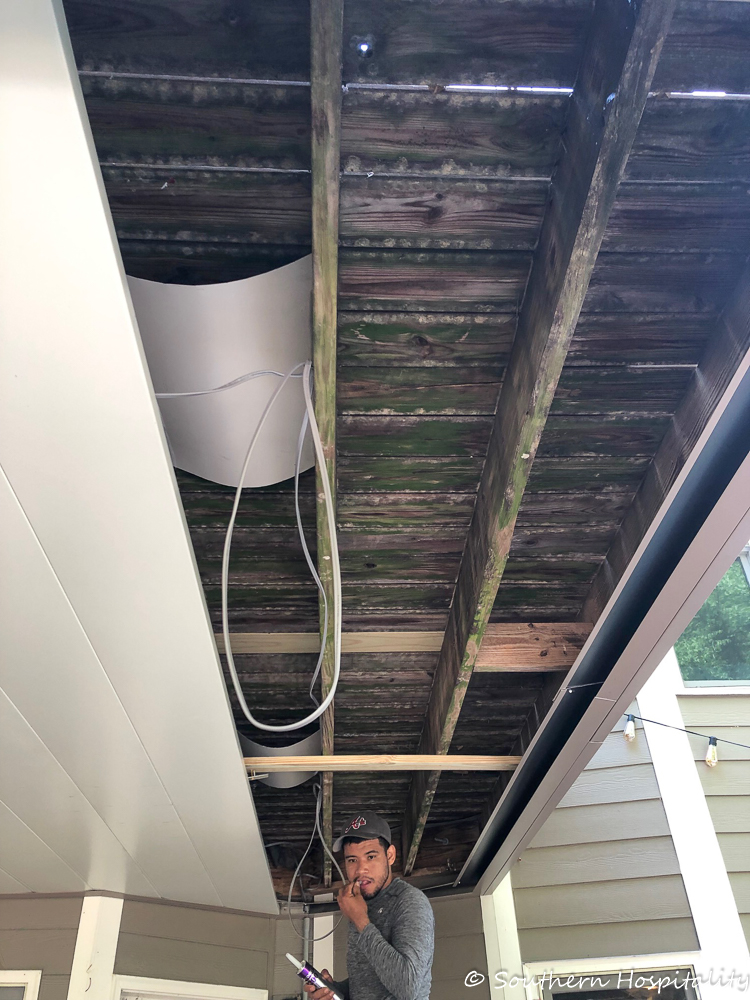
Adding the last of the panels in place.
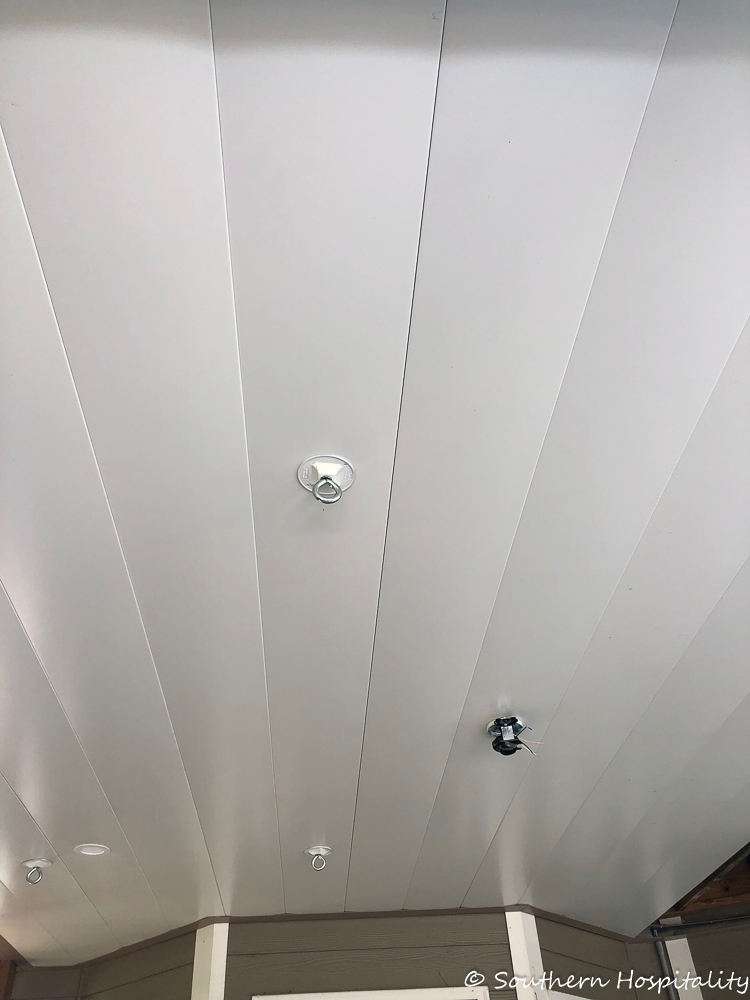
And here’s the finished ceiling! We just love it.
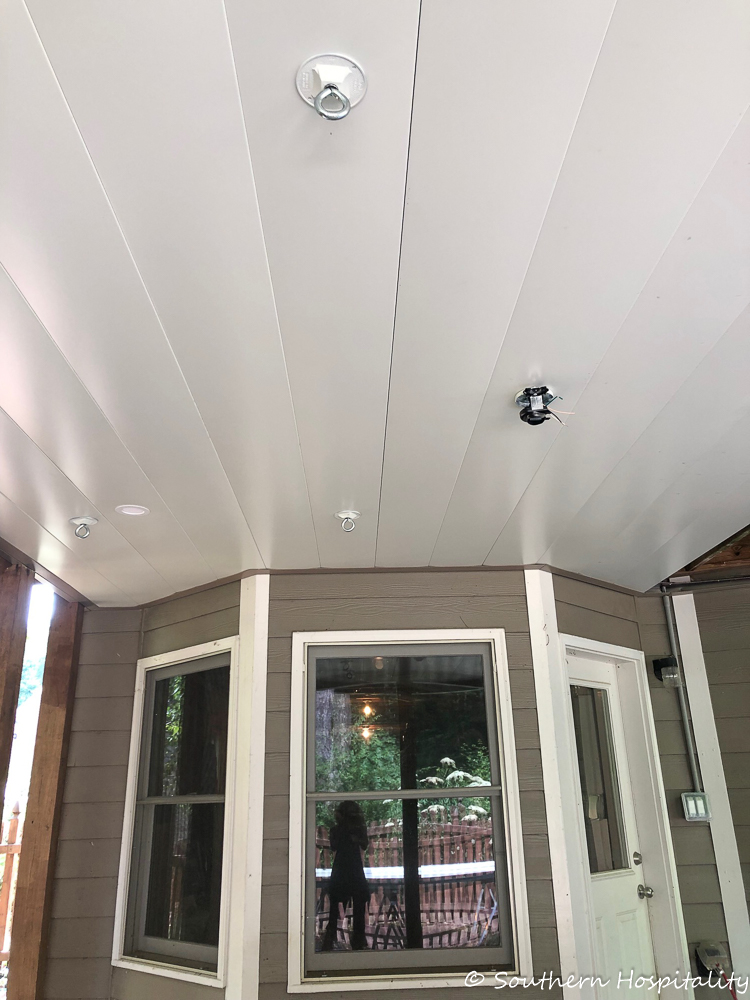
Before the ceiling fan went in.
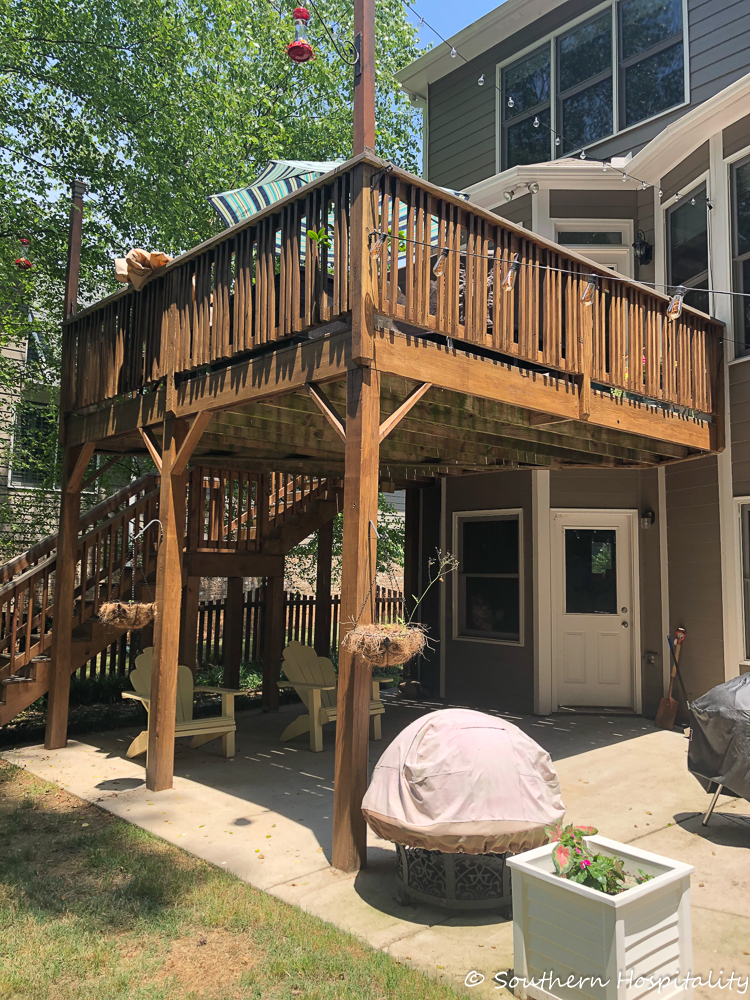
Here’s a reminder of the before of the under deck.
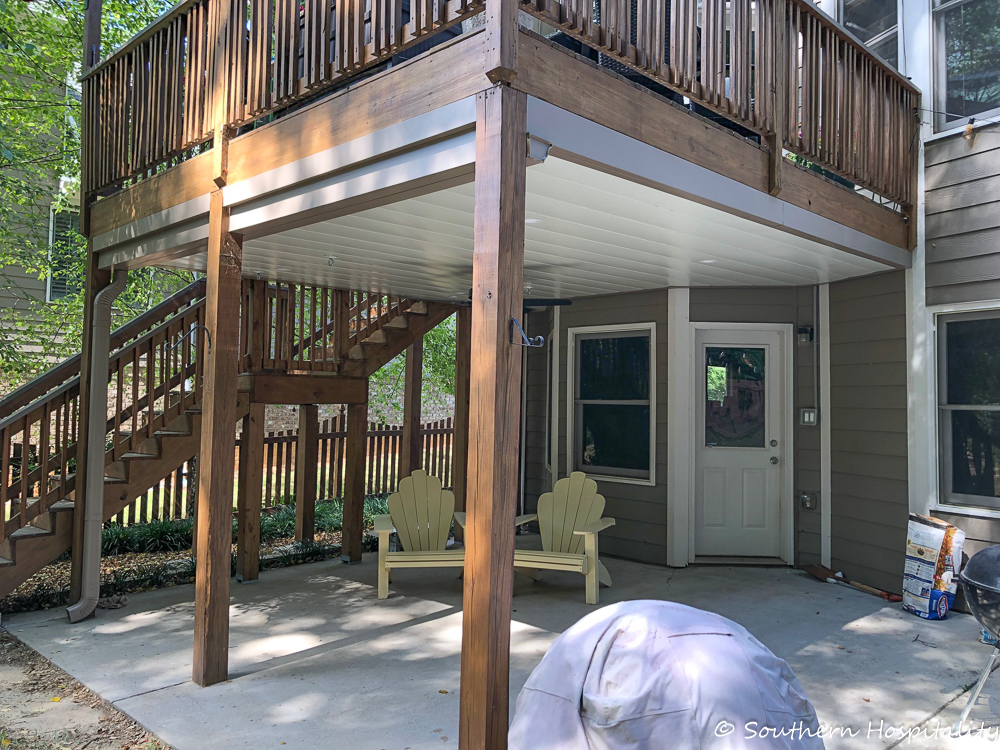
And now the AFTER! Doesn’t it look so good?! Notice the differences. They added extra wood below the deck boards all the way around and then wrapped them in aluminum. I chose a taupe color that was close to our siding color for the trim pieces and a Linen white for the ceiling. I wanted the ceiling to feel lighter and brighter so I’m glad I went with white. Definitely not stark white, but a pretty creamy white that blends great with our white trim.
You can see the gutter on the left side of the deck which leads to the downspout. That’s how all the water drains out of the ceiling now! This is the coolest system. Water that falls on the deck now collects in the aluminum panels and flows down the gutter to the down spout there on the left. It’s a perfect solution to dry in under a deck!
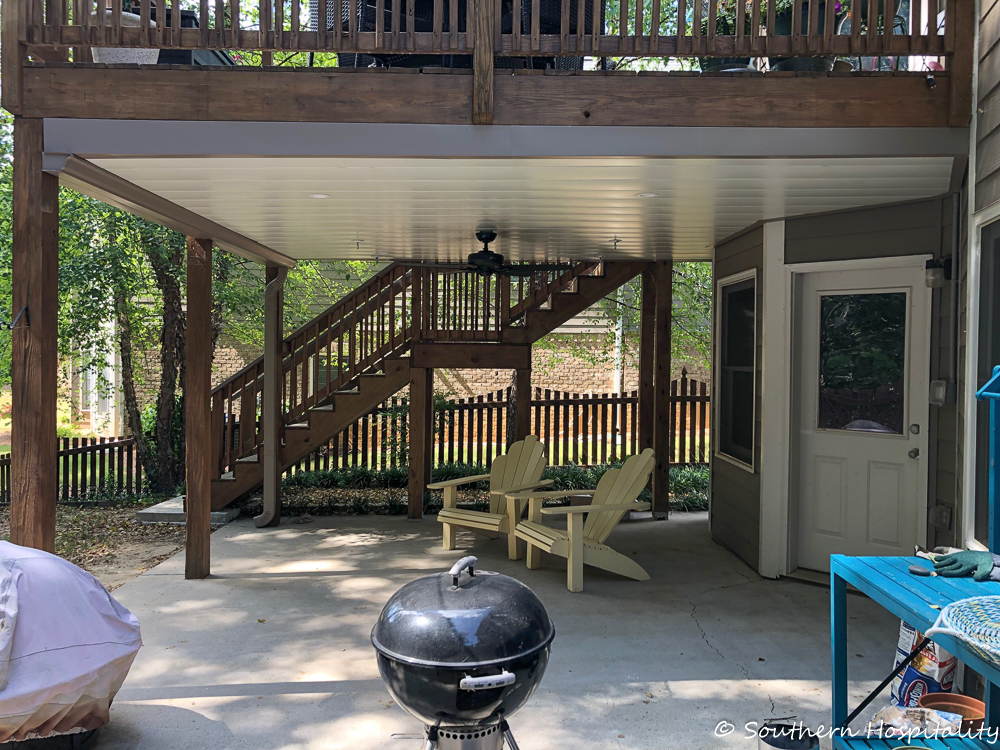
We absolutely love it and I couldn’t be happier with the colors I chose. It was a little agonizing choosing colors, but I’m thrilled with my choices.
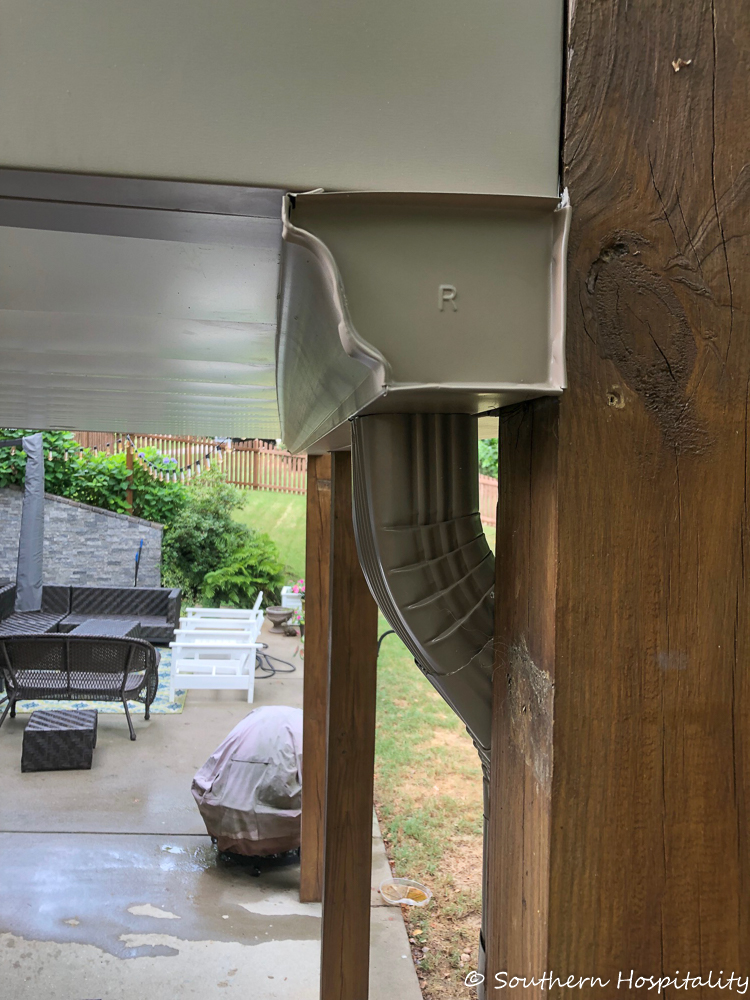
Here’s a closer look at the gutter.
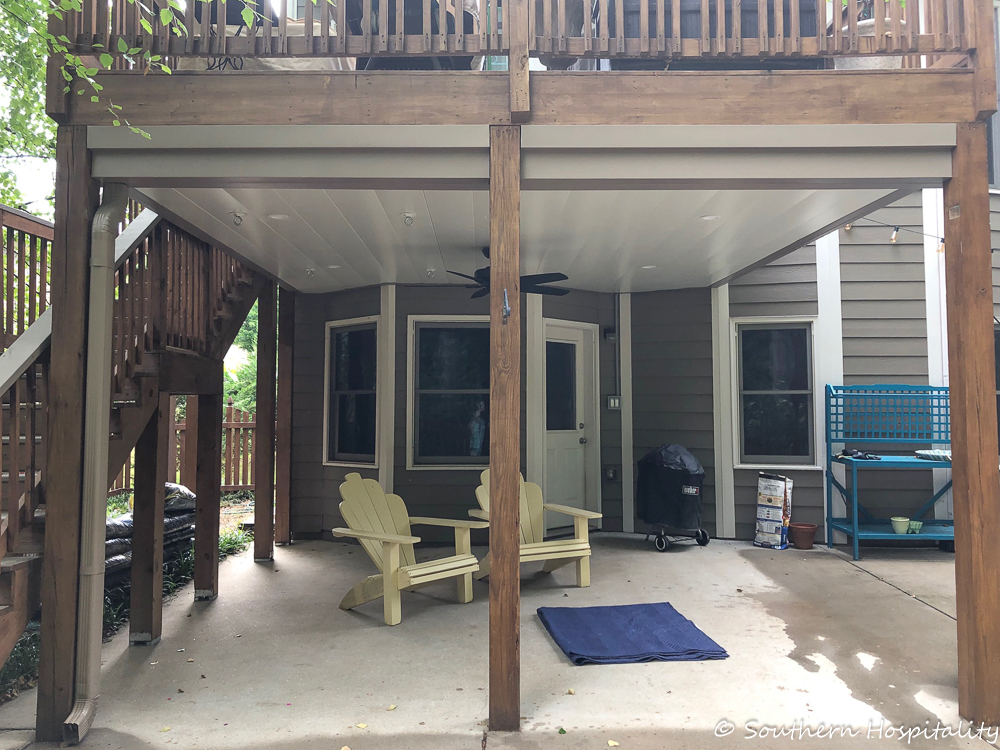
The wrapped wood looks so nice and neat and fits right in the deck.
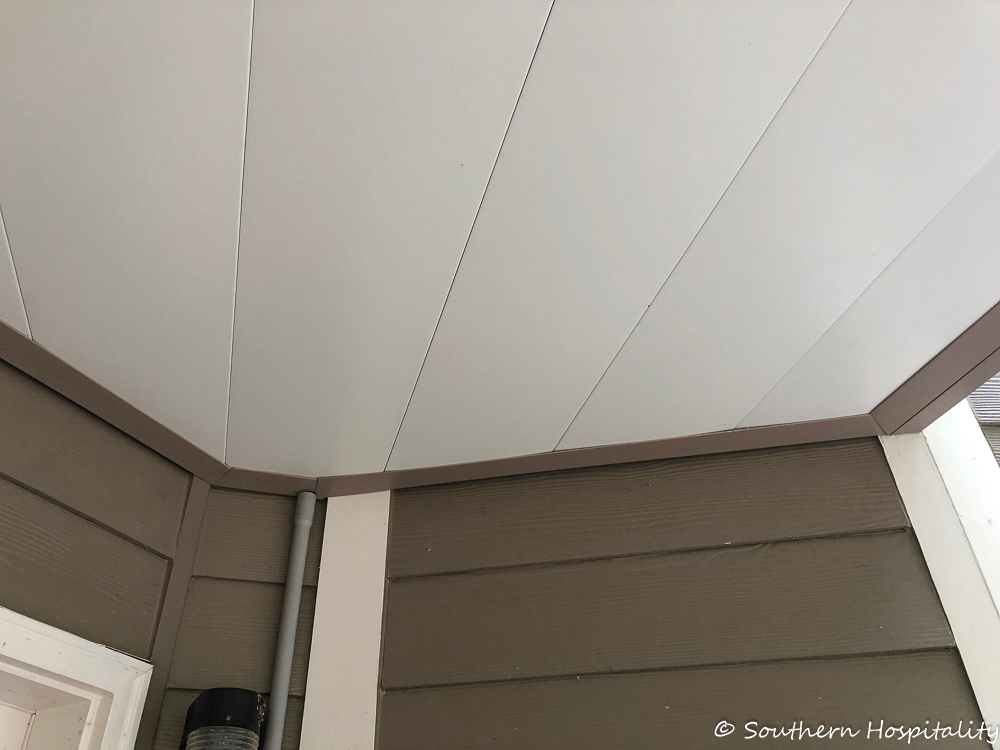
Here’s how the trim looks, all nice and neat.
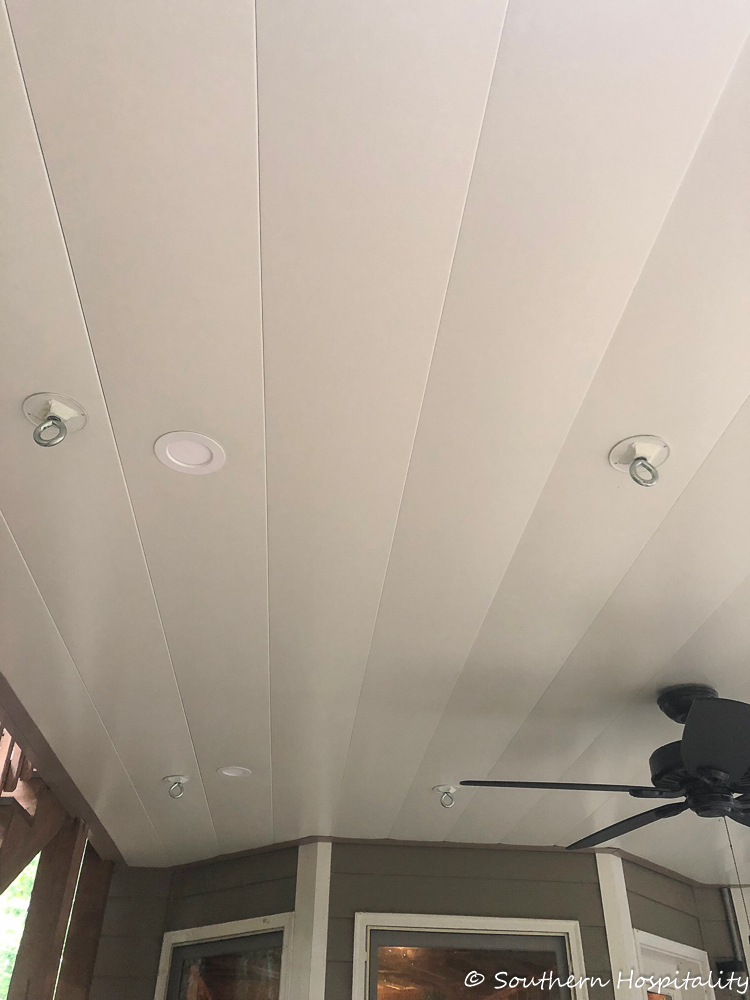
We just love it all and now sit down there at night to enjoy the cooler evenings we’ve been having.
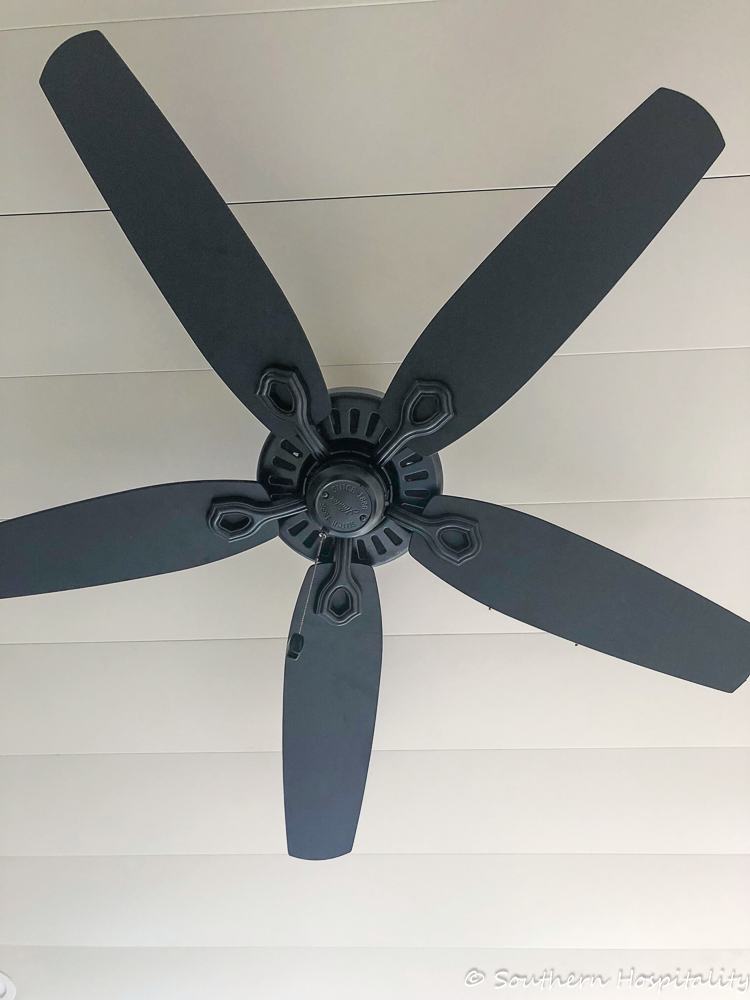
I ordered this pretty black outdoor ceiling fan from Amazon, it’s a Hunter. I just wanted something simple and dark and this one does the trick. We didn’t need lights on it.
Here’s the one I bought from Amazon (affiliate link):
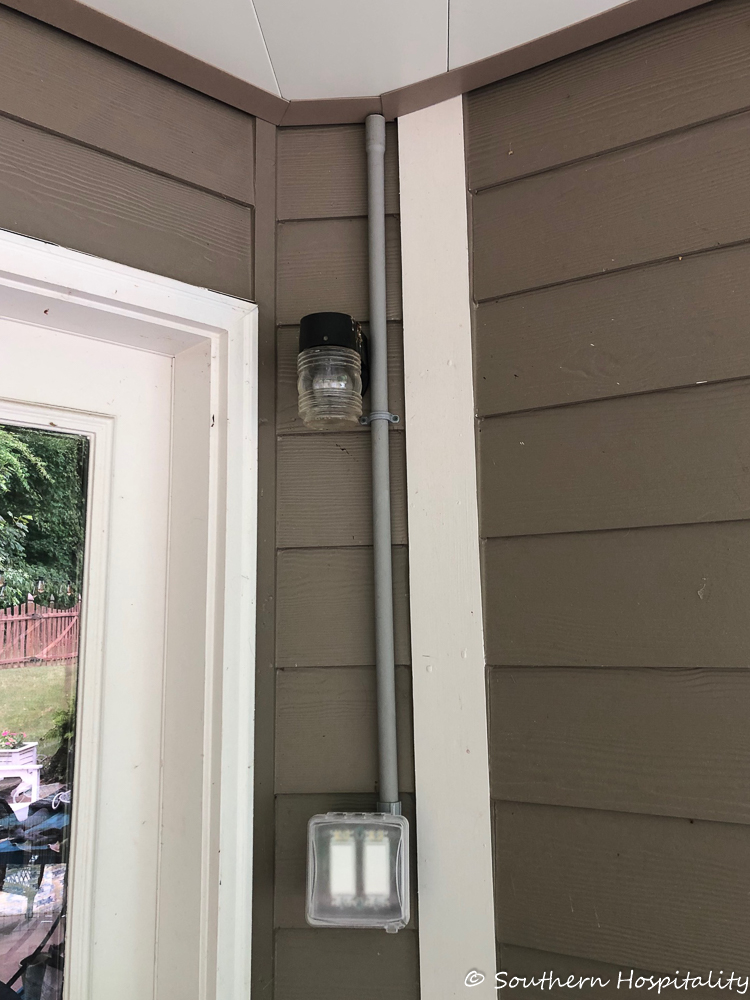
The only thing I’ll warn you about is the electrical wiring. We could have hired a separate electrician to come out and fish the wiring through the wall in our basement, but to just get the job done, we let the company do the wiring on the side of the house like you see above. Because he wasn’t a licensed electrician, he had to add a wire housing to the box. He actually changed out our boxes above and below the deck giving us more plug ins and a better box.

He had to pull wires from the top deck, added a new covered electrical box with 4 outlets instead of the 2 we had. And then he went below the deck and wired the fan and can lights on that switch that you see above. We didn’t really mind that part once it was finished. But again, if you don’t want that covered wire cable, you’ll have to hire a licensed electrician to finish it off. I’m going to paint it the same color as the house to help it blend in a bit more.
So that’s how an under deck aluminum ceiling system works. We are completely thrilled with getting the under deck dried in and ready for a real screened porch now. Stay tuned for more! Again, this is going to be a slow project, but we’ll get it done eventually!
All South charged us $2840 total for this job, which I thought was a very fair price. The other estimates I got were more, so I was very happy with this one and the job they did. That included the 4 can lights, wiring and installing the fan too, as well as the 4 hooks for the swing bed (that part was $300). Just wanted to let you know how much something like this costs!





How exciting, you are going to love the screened in area. Perfect color choices too. I thought it was interesting to see how they sealed off the deck ceiling. Thanks for sharing!!
It looks fantastic! I’m sure you will spend a lot of time enjoying the space. It will be even better after the screens are installed. I can just imagine taking a nap in the swing bed. I can’t wait to see it all finished and decorated. With your talent for decorating I’m sure it will be beautiful.
Thank you, Judy, it’s going to be a fun space to get finished!
You will both love that screened in porch!!! I’m sitting in ours right now enjoying my coffee and every dinner is outside and every relaxing evening. The hummingbirds are going crazy right now for their breakfast. I’m bothered by mosquitoes, so at night it is a game changer😊
Hi Mary, I can’t wait either! I’ve got hummingbird food out but am still waiting for them to show up at our house.
That is amazing! Imagine the great naps in the swing bed you can have when the rain is pitter pattering down!! We have a lot of high space under our deck, not useful as a patio area bc there is no walkout. I keep thinking there must be a way to convert it to a greenhouse where I can could overwinter plants.
HI, Roxanne, I am so excited about that swing bed eventually. I know we’ll get there but it may be Fall before it all gets done. So excited to utilize that space so much more now.
looks really good…interesting project…what did your dad think of all that? I’m curious to know because he’s a whiz at that kind of thing!
HI, Gilda, honestly Dad is fading so much in his memories and interactions in what he talks about now. So the family saw the new project but he really didn’t say anything about it to me. I know he’s happy that Mark and I have a beautiful home together though!
This looks so great, Rhoda! Good job!
I am doing something similar at our lakehouse to an upper deck that opens out of the second story. We are going to screen-in underneath it and will use metal roofing for the ceiling. It will definitely not be as pretty as yours, but we are on a super budget so I hope it’s a cheap alternative! I’ll post about it when it’s done. Seeing yours gets me super excited!
HI, Beth, that sounds great too! There are other alternatives that are cheaper, but I really wanted this to be permanent, so I’m glad to get it done professionally. Yes, show me yours when you’re done!
It’s going to be a lovely spot you’ll enjoy for years to come! looking forward to the finished spot.
I just had one question. Is the ceiling at a slant so that the water can drain into the gutters? It doesn’t look slanted. I was just curious. Great project. Always nice to add usable spaces to our homes. Thanks for sharing.
HI, Toni, yes you can’t see the slant, but it’s definitely slanted down toward the gutter so the water drains out. I’ve watched it in action when I dumped water off the covers on the deck above and out the downspout it came!
Very cool!! Love this idea.
Looks just lovely Rhoda…I too have an elevated deck and am wondering about drainage when it rains…where does the water go?
Cari
HI, Cari, if you notice in the post, there is a gutter installed and a downspout. That’s where the water goes.
So lovely!! But I am utterly shocked at the cost of the swing hooks!!
Kate, that price was the best I found too. Others wanted $500 to install 4 of them. It’s because it’s a tedious job to add extra supports up on the deck with wood and then the panels have to be carefully cut and installed with lots of attention to caulking so they don’t leak. I was happy to pay that and have them up there right!
Great job of the ceiling, Rhoda! This area will be so nice for you and Mark to enjoy once it is finished! That swing bed will be such a great place to relax! Looking forward to seeing it done.
This looks great, Rhoda & choosing the light color for the ceiling will brighten the space up. I have never heard of doing anything like this and it’s a wonderful idea.
It looks great! Y’all will enjoy that space a lot with our GA weather! I know you are glad to get it done. Looking forward to the swing bed!
Rhoda,
A stock tank pool would look awesome down there and give the grandkids a place to splash around.
HI, Dana, we have thought about that! We’ll see! Mark really would love a pool, but it’s not in the budget. A stock tank pool would definitely be a cool spot.
It looks so good Rhoda! Very tidy and “finished” now. We’ve got about the same size deck coming off our sun-room, and I’d love something like this for the underbelly. lol
Look forward to seeing the next phase!!
That’s amazing! They did a great job! And how wonderful how the water goes out the gutter to the rain spout!
Looks nice. Just wanted to share how I created a “budget” screened in porch. Purchase Lill “lace” curtains from Ikea (they are actually a small mesh curtain). Very cheap and can be hung either way, depending on the size you need. If you overlap the edges and get them to hang to the ground you can create the effect of a screened in room for super cheap. Bugs be gone!
Hi Rhoda,
Just wanted to share that I came across this article when researching under deck ceilings here in the Atlanta area. I recently purchased a new house in White, GA and I have 2 decks, upper (12 x 19 covered) and lower 12 x 36 and I’ve decided to dry in the lower deck and I have already been scheduled with Armando. It is not going to be for another 3 or 4 weeks but I can’t wait! Thanks so much for your positive feedback regarding his company. I do hope to be as pleased as you are! Yours looks incredible and I love your idea of screening in the lower section with the shutters. Thanks again!
HI, Frank, thanks for stopping by! I’m glad the Google search worked for you and I definitely recommend Armando to anyone needing this type ceiling system installed. He was the least expensive of all 3 estimates I got and we are so happy with the outcome.
What ceiling system is this? It looks great! Was the $2800 cost just the labor Or did that also include materials? There are so many different types of ceiling systems and manufacturers. I’m wondering which one this is and how much the actual material cost. Thanks
HI, Jon, that is the total cost (labor & materials) that I shared on this post. I linked the company so you can look at the specs on their website, it’s an aluminum panel system.
This looks great! Curious to know who your other quotes were from? We have a 500 sq ft section that we are doing soon and the quotes we are getting are $10 to $12 a square foot.
Thanks
Hi, Sara, thank you! We love it and the quote we got was the best one and his reviews were good too. I can’t remember all I called, but it was a couple in the ATL area. One was Southeastern Underdeck and they seemed good too but were a little higher. We’ve been very happy with our system.