With a total of 3 work days on the bookcases and that was after I spent a little time putting them together, we finished up this project earlier this week and it’s definitely one that makes me really happy to see completed. I’ve envisioned bookcases in this corner since I moved in and thought that this project would totally enhance my downstairs den and it really does. That room is very large and the seating area for the TV only takes up about half the room, so it makes sense to make another seating area in this corner of the room. I loved the idea of a library feel with bookcases, plush chairs and a rug and table. So, this is the beginning of that transformation in the corner and I couldn’t be happier with how it’s turning out.
Tada! Here’s the finished bookcase and I’ll share how we added all the molding, one step at a time. This was a very fast styling job, using all my yardsale stashes that are in my storage room. It will be changing I’m sure, but it sure is cute with even these things added. I had to do a quick photoshoot for my Lowes post this month, so as soon as I finished painting, I started styling and shooting the photos. I love it!
Of course, I’ll share all the progress as I go along and make some fun changes in this space with furniture and accessories too. I hope to get better pics of the bookcases later, but this was the best I could do right now. This room has low lighting.
Last I left you in Part 1, we had the bookcases put together (see this Ikea Billy post for how I put them together)and then we nailed them all together and attached them to the wall so they would be nice and secure. All that was left was adding the molding. We went to Lowes, who I work with as a brand ambassador and bought stock molding to get this project finished. I spent just over $400 on the bookcases and doors and $66 on the wood trim to trim it all out, so this project was done for under $500. Not bad!
After we used a 1×4 in between the bookcases, nailing them together and creating a 2 and 1/4” front for stock molding, I then painted that strip in the middle which will be in between all the doors that go on. I primed first, then painted.
For those asking about the background color on the back of the bookcases, it is Liquid Jade by Valspar. I shared all the how-to’s in the post linked above, putting the Billy bookcases together.
We used 2×4’s to add to the sides of the bookcases to create a nice firm base to nail on our trim molding.
We had to rip them down just a bit to fit on either side of the bookcases.
Like this!
Now you can see how they went in. We tapped them into place and using my small brad nailer I nailed in nails from inside the bookcase, into the 2×4. The nails are really small and I touched them up with a little caulk and it hardly shows.
Next we worked on creating an angled ledge to nail the crown molding to. This was Dad’s idea, he wanted something solid to nail to so he ran a 2×4 at a 45º angle on his miter saw and we put these in place with the brad nailer too.
Like this, all the way across. Now we will have something solid to nail the crown molding on.
There is an electrical outlet behind this middle cabinet, so we measured and I cut out a small square with a utility knife (not very neatly I might add). This middle cabinet is only 12” deep and the large ones on either side are 15” deep, so we brought this one to the front so it would be flush but it sits off the wall 3”. Cutting the hole will allow me to get an extension cord plugged in that I’m going to bring to the top of the bookcases to install some puck lights later. This cut out will be hidden behind the door.
Someone mentioned that they thought these 15″ wide cabinets also come in the 15″ depth, but I didn’t see them at my Ikea.
So, we nailed up the baseboard molding across the bottom. It’s funny, but most every project we do together, my dad and I disagree on something and this time it was the baseboard across the bottom of the bookcases. When I told him I wanted to use the same baseboard as on the walls in here, he argued with me, wanting to use a plain 1×4 board across there. I said NO WAY! We are using the same baseboard and it will all line up. I even showed him other bloggers who have done this project and how it all turned out so good. It took some bickering back and forth, but I finally won my case and that’s what we did!
We added a long piece of baseboard across the bottom, mitering it on either size, so that it met with the existing baseboard that was already there. We did have to remove the old baseboards, cut them down to fit back in and miter them again. Then, it all worked out great! They went in like a charm and after caulking and painting, it all looks fantastic. So glad I won that argument! ![]()
There was a small gap behind the baseboard molding and the crown molding, so my dad cut out small strips of wood and nailed those into place too, behind them both. It’s not absolutely necessary, he is just old school and likes things to be solidly nailed, so it filled in the gaps, then I used caulk to blend it all together. Those are the kinds of things you have to be aware of in projects like this.
Here’s the crown molding in place. We put that piece in first, then the bottom baseboard molding. Then we did the 2 front trim pieces and lastly, the side molding.
Here’s the large baseboard molding that we used on the sides. We bought a wide piece and ripped it down to fit each side to be sure it ended up where we wanted it to be. As with all projects like this, the more you caulk all the seams the better things look, so I did that too.
I used a 2 1/2” piece of reeded wood molding for the middle bars and it sat perfectly in place covering up our seams. With the doors at the bottom, I couldn’t run the molding all the way down, so we stopped it at the doors and it really looks good.
Dad measured a piece of wood in the table saw so that we knew the exact width to cut the baseboard piece that we were using on the sides.
Baseboard molding caulked and painted. I didn’t stop and take pics of nailing up each of the molding pieces, but you can see them finished below.
And side pieces all in and caulked and painted, butted up to the crown molding.
Reeded molding in place on the top of the bookcases.
And this shot shows how it stops at the top of the doors. I caulked and painted that whole strip below the molding down to the floor to make it all look seamless. Using Kate’s guide, I bought a quart of Dove White paint from Valspar to match these Billy bookcases. It’s not a perfect match, but it works just fine. You could take a door or shelf with you to the store and ask them to color match that, but I just used what I saw recommended already and I’m very happy with the match.
Doors open with shelves inside. Some of you will probably ask if I’m adding knobs. I think I’ve decided to leave it plain since these doors come with clickers that push open when the doors close (you know, those clicker things) and I like the clean classic look of the doors with no knobs, so I’m pretty sure I’m going to keep them plain. It sure will be nice to have all this storage!
And the bookcases are all finished! I couldn’t be happier with how this has turned out. Just like I envisioned it!
I’m so happy that I followed the lead of so many other bloggers and tried this project myself. It was an easy one for me and my dad to accomplish and we got it all figured out and done in just a few hours. I will be working on this corner more in the future, getting it all set up as a reading nook and I think it’s going to turn out so cute!
Again, here are all the posts on this project:
My Inspiration post of all the bloggers who have done this project.
Putting the Ikea Billy bookcases together.
Part 1 of Installing the Billy bookcases.
I used Dove White by Valspar as the colormatch white paint for the Billy bookcases. It’s not a perfect match, but good enough!
I hope you enjoyed seeing this all come together. I sure did and my dad is pretty darn proud of it too. This is my Lowes project this month and all of the molding trim was purchased at my local Lowes.

Check out Lowes Creative Ideas Magazine app, visit Lowes on Facebook, and Lowes on Pinterest.
You can see Lowes on Instagram as well. Instagram is fun for every day real life happenings.
Disclosure: As a Lowes Creative blogger, I am sent gift cards to spend on projects and to blog about them. This post is sponsored by Lowes, but all ideas and projects are my own.

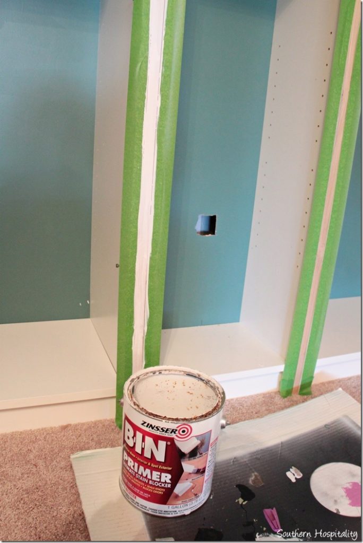
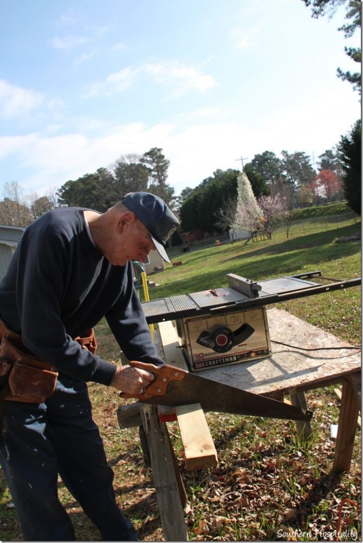
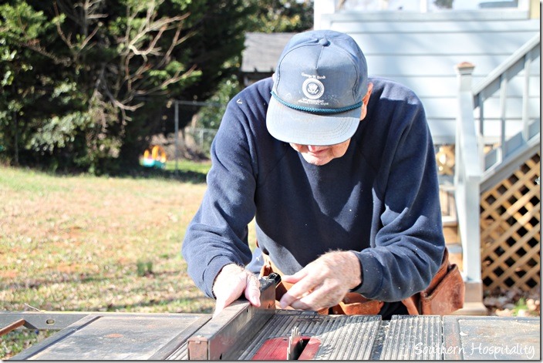
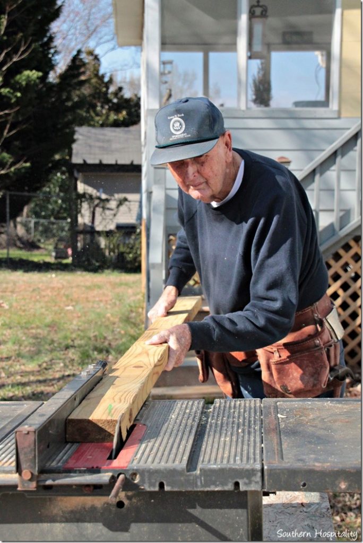
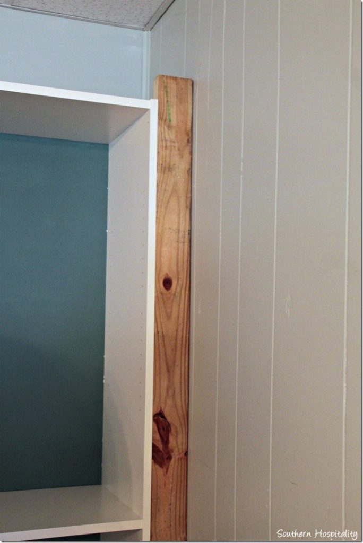
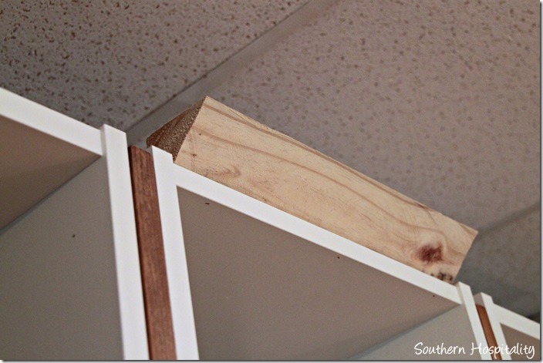
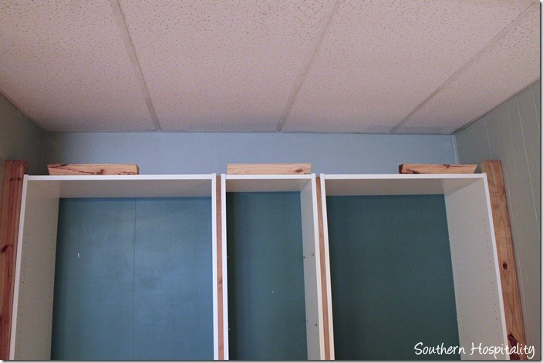
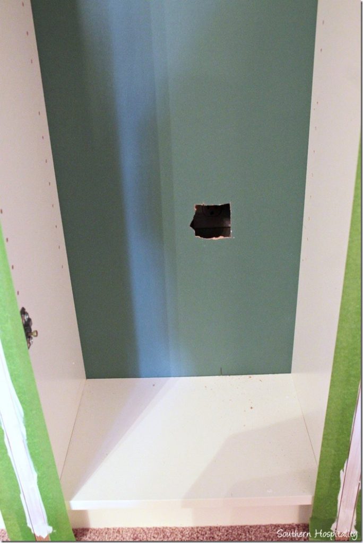
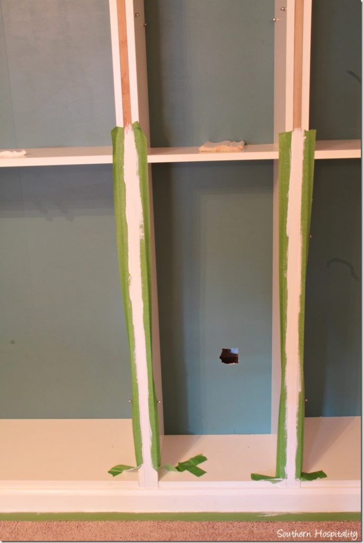
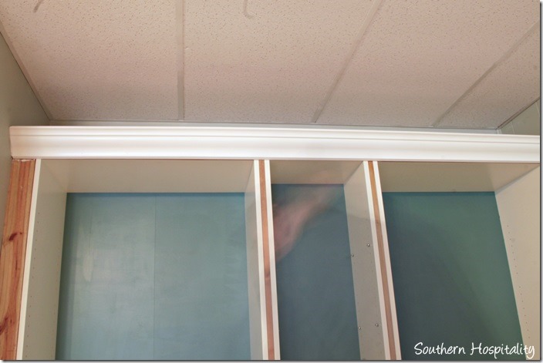
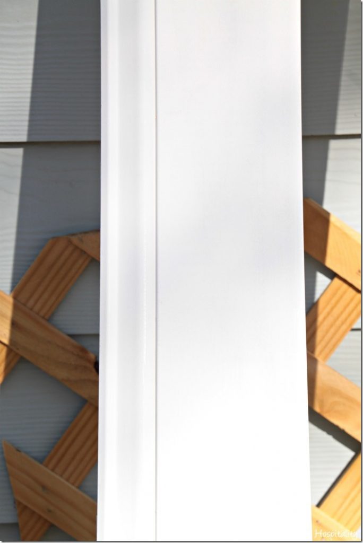
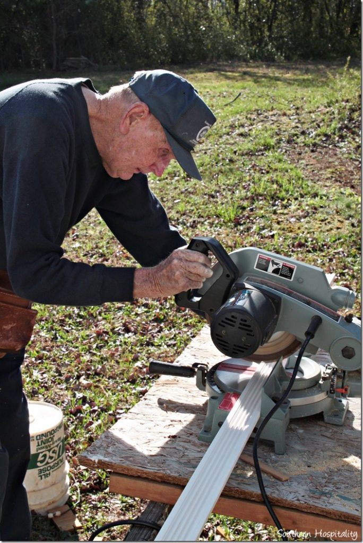
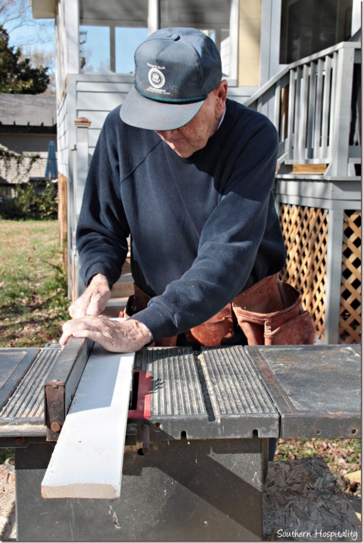
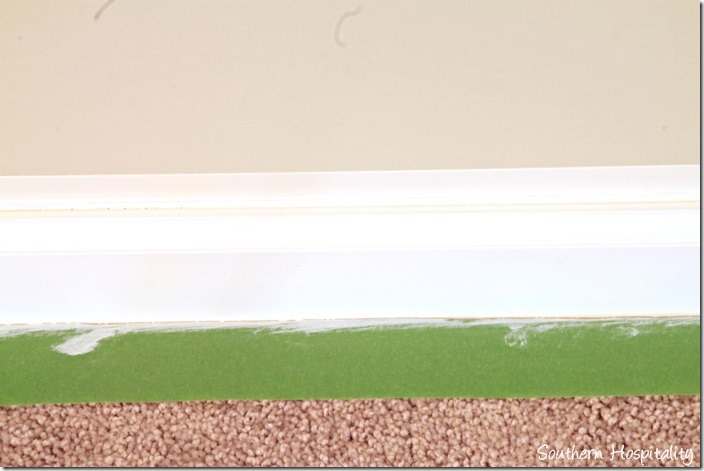
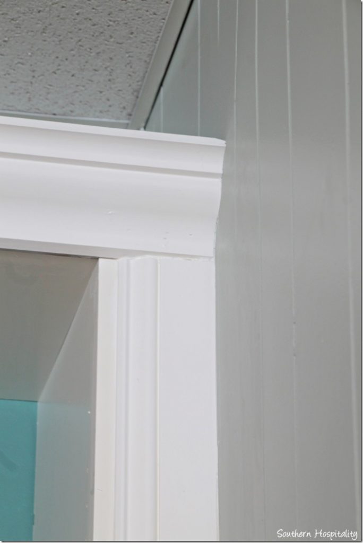
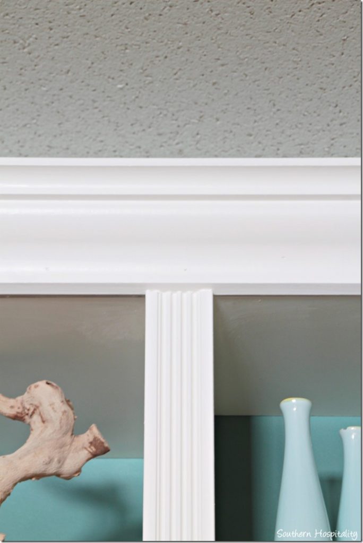
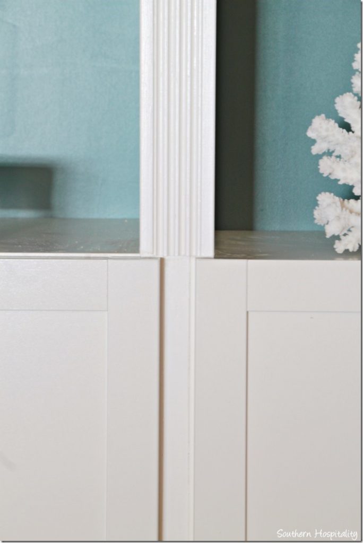
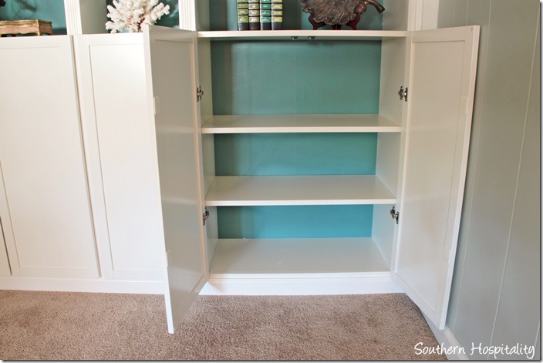
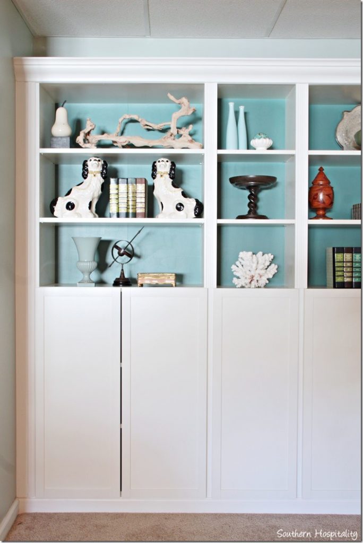
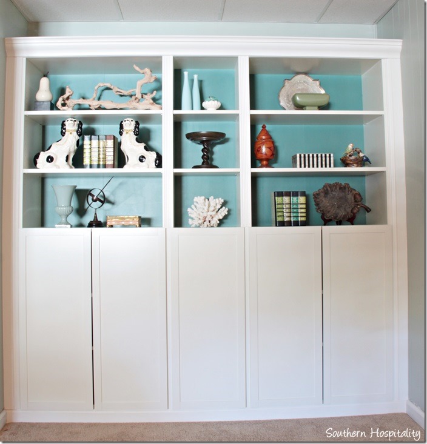





Rhoda, it turned out so beautiful! And love seeing your daddy at work! Also, got the magazine and love the ‘shout out’ to your dad, and the article was wonderful. Congrats on all your hard work being recognized.
Rhoda, The bookcases look fabulous!
Wow, brilliant result Rhoda, just as I was sure it would be bc your project TS always have a great result!! Can I borrow your Dad long enough to get these built at my beach house???? Joking, but I’ve told you before how lucky you are to have him and his extensive knowledge at your fingertips. Thank you for sharing your project step by step process here, I appreciate that so much! PS Good that you won the skirmish as you won the whole shebang with the finished awesomeness of the bookcases.
Oh my Rhoda they look fantastic and I love the colour at the back, you have definitely confirmed my decision to paint the ones I have just bought from Freedom (IKEA like company here). I am going to do it this weekend. I have almost finished my study. I may use a blue/grey that I wanted to use on my walls but it was a little dark. I can’t wait to paint mine. I love how you have styled yours too. I have lots of books on display so it won’t look as great but I will try to reserve a couple of shelves to style.
Looks fabulous, what a great job…give your dad a big hug from me way over in NZ and tell him that I admire his energy and hope that I am as active as he is when I get to his age…he is truly an inspiration and your so lucky to have him in your life. Sadly I lost my dad 18 years ago and mum 2 years ago. I think that the healthy lifestyle your parents have with all their home grown fruit and veggies will definitely help.
Lee 🙂
Wow, Rhoda, the bookcases are beautiful! You and your dad make an awesome team. Love the jade green too!
This looks so beautiful and professional! I am working on a similar Ikea Billy project and installing Billy’s on each side of my fireplace (with the extensions so that they go to the ceiling) . The bookcases have doors and are a tight fit in the openings on either side of the fireplace. The room already has existing crown molding and chair rail. Continuing the crown molding around the ceiling will work fine and really give them the “built in” look. I’m a little stumped on how to end the chair rail though. Because the space is tight, I have to have room to open the doors. Any suggestions on how/where to end the chair rail? Thanks!
Hi, Paula, good luck on your project, it sounds wonderful. I’m not sure at all about the chair rail. Can you just butt it up to the sides and still have the doors open. I’d have to ponder that in person.
Dear Rhoda,
Thank you for this tutorial! It is so fun and great to see how people are using simple Ikea furniture to create something beautiful.
I have just started my own project, I have bought two large billy bookcases in black/brown finish and painted the back in a lovely light yellow. This might be a silly question but how did you nail your bookcases together? Did you just use normal nails and then lined the cases together and then hammered a few nails in from one side of the middle?
Thanks,
Linn
HI, Linn, this post shows how we added filler wood in between and I nailed them with a brad nail gun to help secure them into place. This explains all of that. Good luck with your Billy project too:
http://southernhospitalityblog.com/building-in-the-billy-bookcases-part-1/
Where did the doors come from?
Hi, Jen, those doors are from Ikea as well.
Amazing work. Thank you for your detail post. This is really helpful to me, but I still have a question, because it’s not clear to me, how you actually made it seamless in between the bookcases, where the molding meets the doors. It looks like the molding is at the same depth with the bookcase below. Did you add a flat trim of the same thickness below? If you did, was it possible to adjust the doors, so they allow extra thickness material in between the old bookshelf edge and the door?
Thanks again
Sebastian, if you look at the above picture where the reeded molding comes down to the doors, that piece sits right above the doors and doesn’t touch them. It’s about as thick as the doors, so it stops at the top of the doors. I didn’t add any extra molding below that point because it would have gotten in the way of the doors. Also, there is a piece of wood in between each bookcase where we nailed them together and added filler. You can see that in the first picture up there. Those spaces were caulked and painted and that gives them a seamless look.
There is a small gap between the doors but I think it looks fine like that. Hope that explains it!