It’s been so long since I gave you an update on Ruby’s house, so I’m back today with some brand new pics. I’ve had several people asking me about Ruby’s lake house progress. They moved in last February and I had all intentions of doing a real photoshoot of her newly decorated house, but you know how that goes. Decorating takes time and Ruby has been living in and enjoying her new space and everything is not done yet. Surprise! Decorating is a journey, isn’t it and Ruby is on her own journey. She’s completed a few things like the family room and dining room, but there is still plenty of decorating to do and so I’ll have to share more later, once other rooms are completed. They’ve been working on the backyard too, so that is where a lot of decorating dollars have been allocated.
For now, enjoy the progress at Ruby’s house! I finally told her everyone was dying to see where she was now so I took these pics with my iPhone the other day. Not the best quality, but you’ll get the idea!
For those of you who want the floor plan of Ruby’s lake house, it’s the Merveille Vivante floor plan. Click that link to go to the website. The plan is 1400 s.f. and they enlarged it to 1,800 s.f.
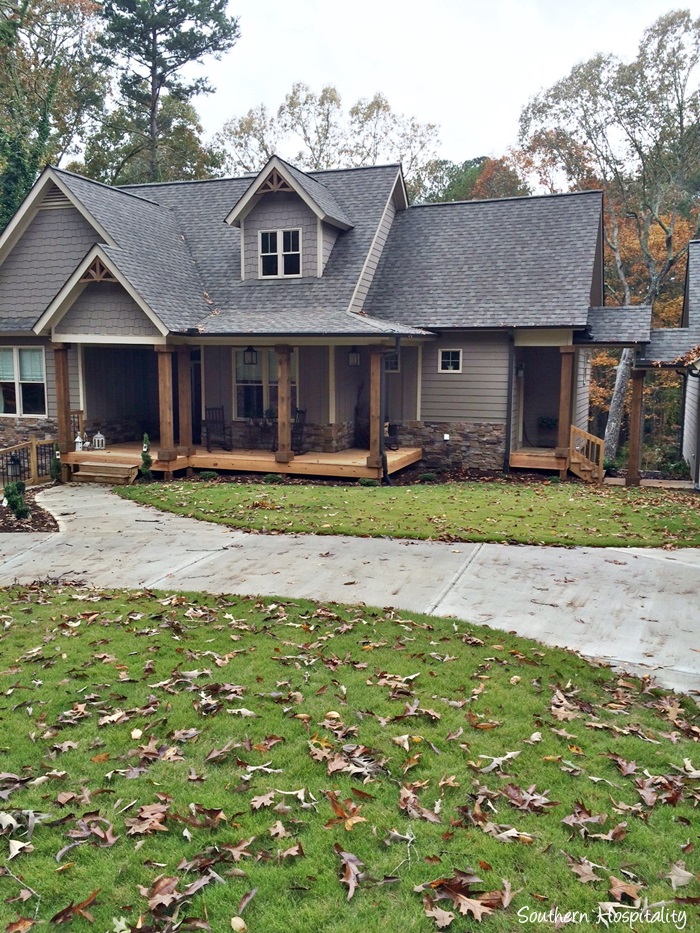
They added sod to the front yard, which really gives the house a finished look. Fall is here and so are the leaves.
To see all the posts I’ve done on Ruby’s house, check these out. The actual floor plan is listed in there too:
A Lake House project – showing the old house that was on the property, which was a tear down. This house is built outside Atlanta, north in Cartersville on Lake Alatoona.
Progress at the Lake House – during the building process.
Moving into the Lake House – this shows the entire house without a lot of furniture in place, so you can see all the finishes they chose. The floor plan is listed at the bottom of this post.
Ruby’s Move in and unpacking. This is where I left you last.
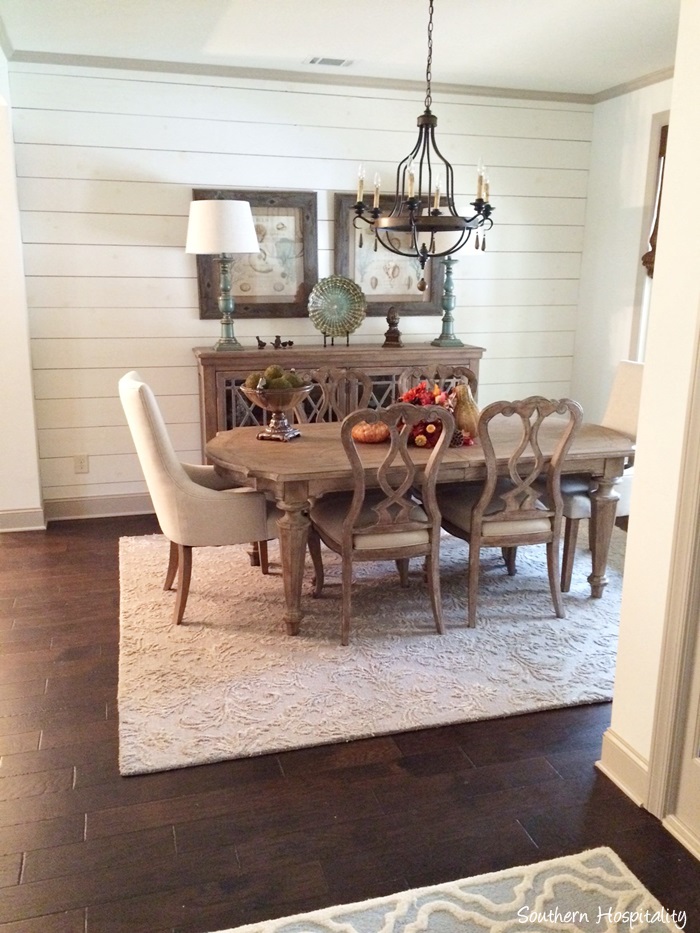
White paint used throughout the house: White Dove by Benjamin Moore
Walking in the front door and foyer, the dining are is on the right. This is an open concept home and you can check out the above posts for more views of the house architecture. They are loving their new home, as you can imagine.
Ruby ordered the dining room furniture from a shop in Roswell called Tuscany. It really is a perfect addition to their dining area and makes a big impact walking in the front door.
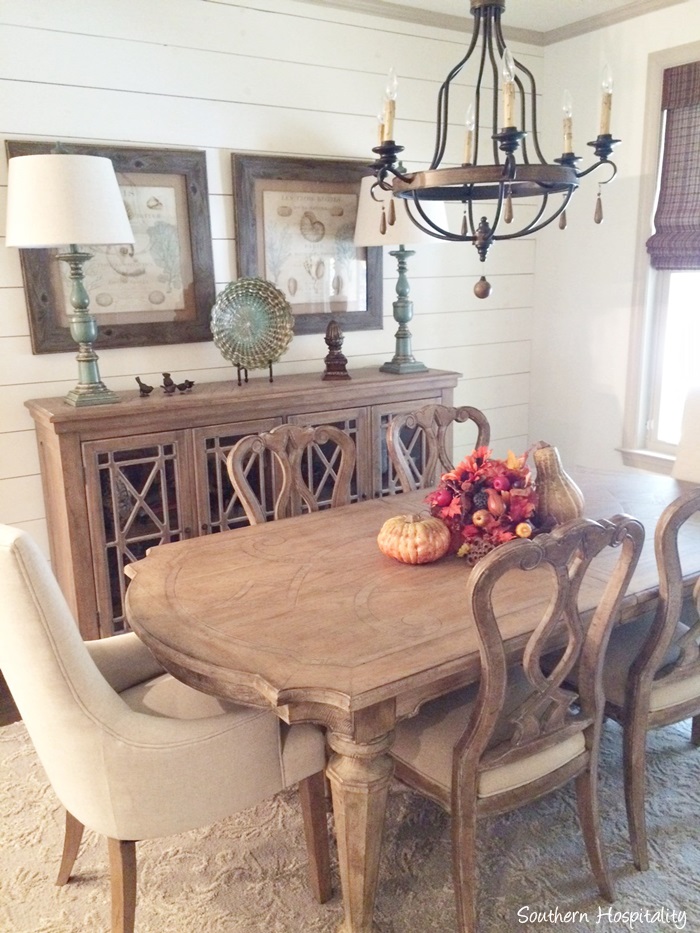
This space turned out so great. All lighting is from Progressive Lighting.
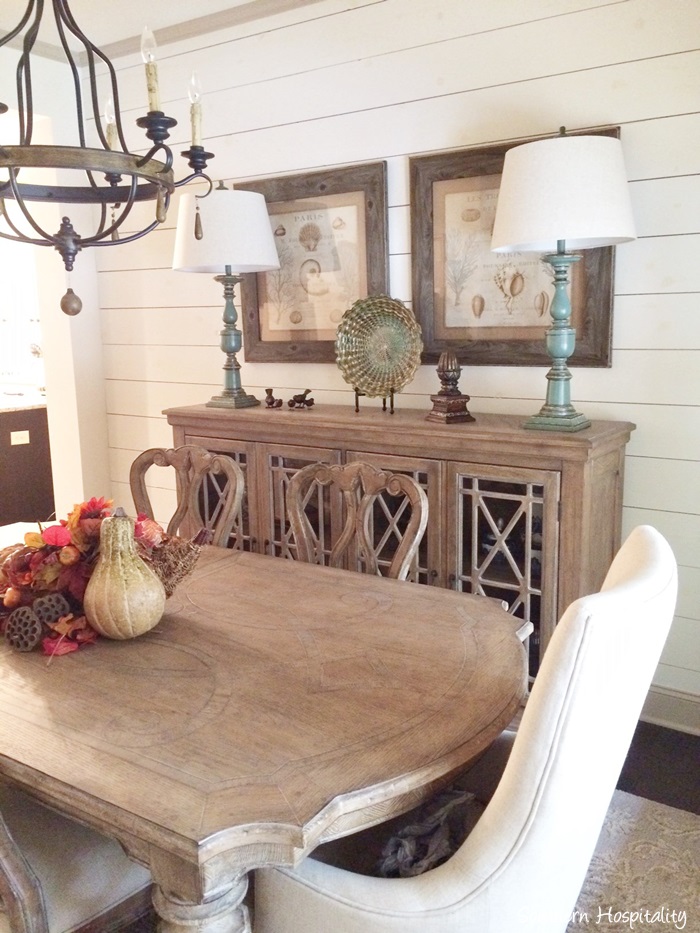
Sideboard and lamps/art in place. She went mostly neutrals in the house with touches of aqua and coral.
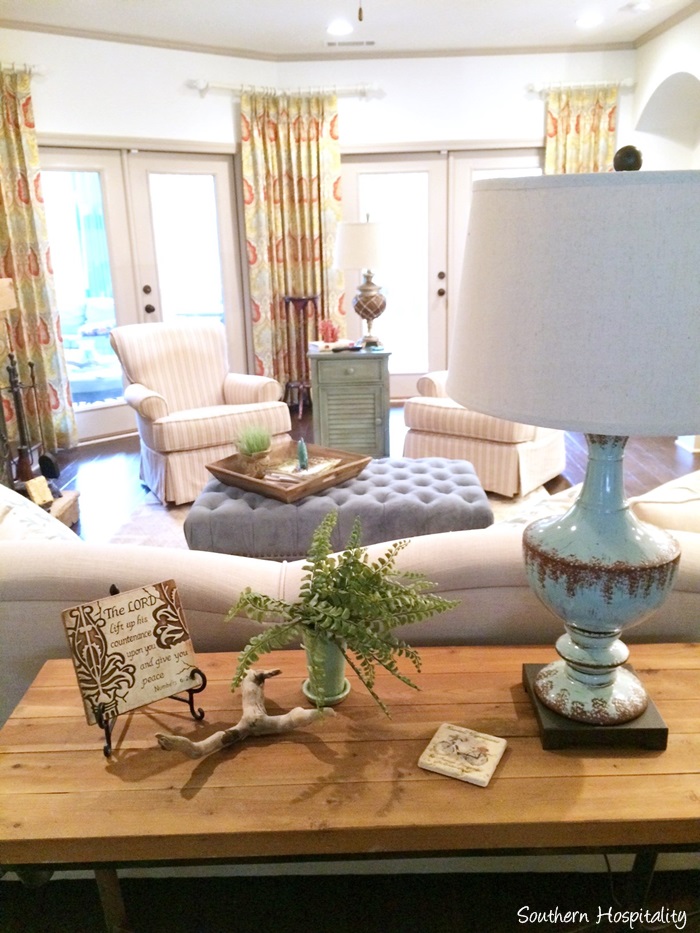
This is a console table behind the sofa looking into the family room. The family room, kitchen and dining room are all open to each other.
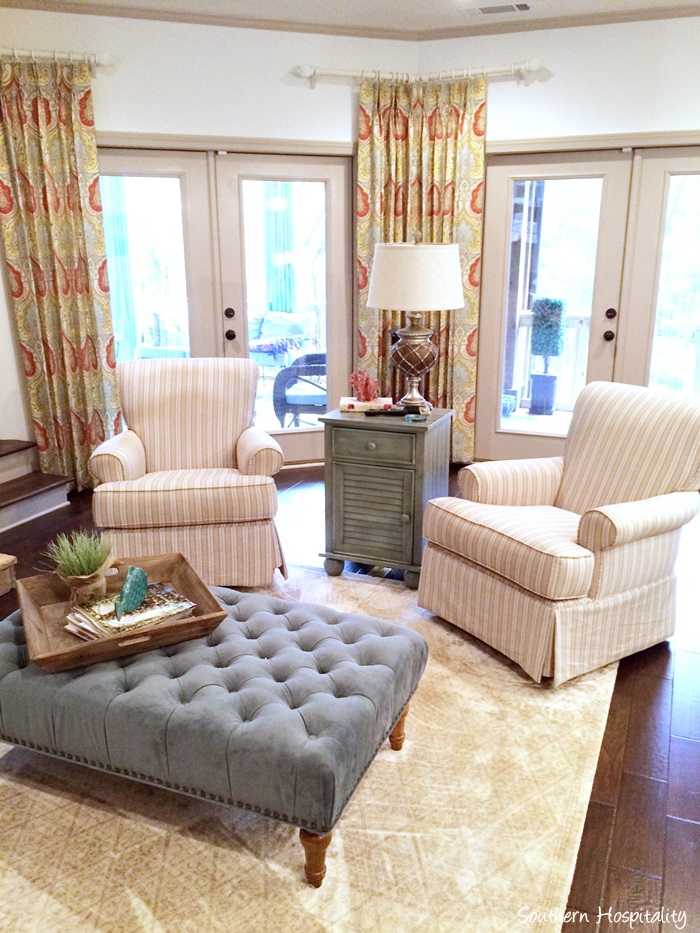
The family room furniture is all from Haverty’s, except for this teal tufted ottoman, which is from World Market. She went for a neutral rug in here. The swivel rocking chairs have a subtle stripe of beige and a little blue.
You can see that Ruby added some drapes in the family room on the doors leading out to the porch. She got ahead of herself, picked out this fabric with coral in it and after they were up, she decided she doesn’t love this fabric. If anyone is interested in purchasing these, she will give you a good deal, so let me know. I sometimes have to hold her back from being too impulsive on buying things and to stop and think and not just jump on it too fast. I think she is learning those lessons. The fabric is really pretty, but she decided the color is more orange than coral and that’s what is bothering her.
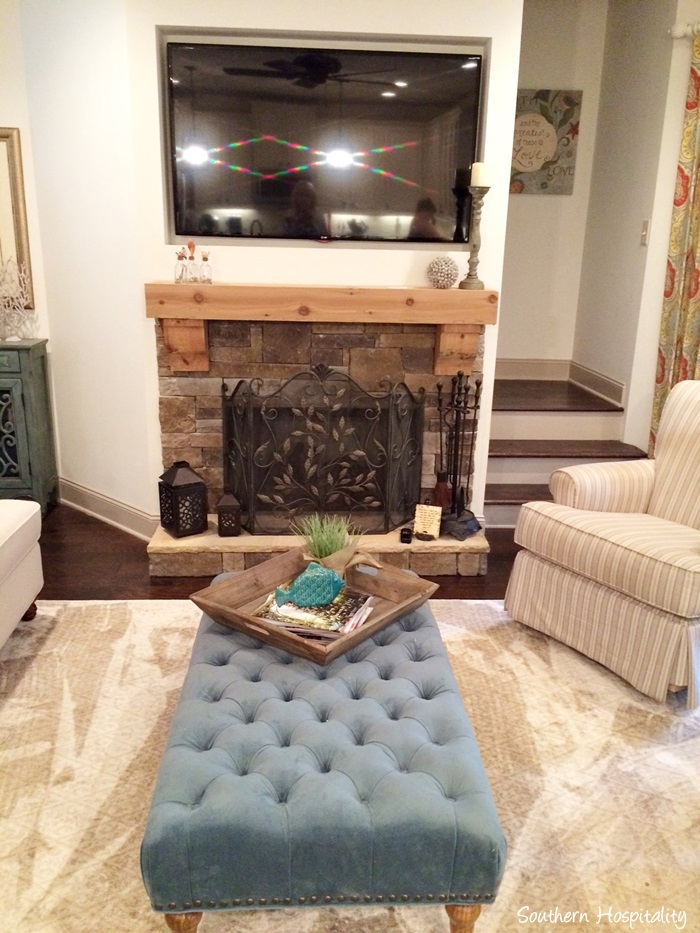
Family room fireplace and TV. This is where they sit at night, watching TV when they are not on the porch.
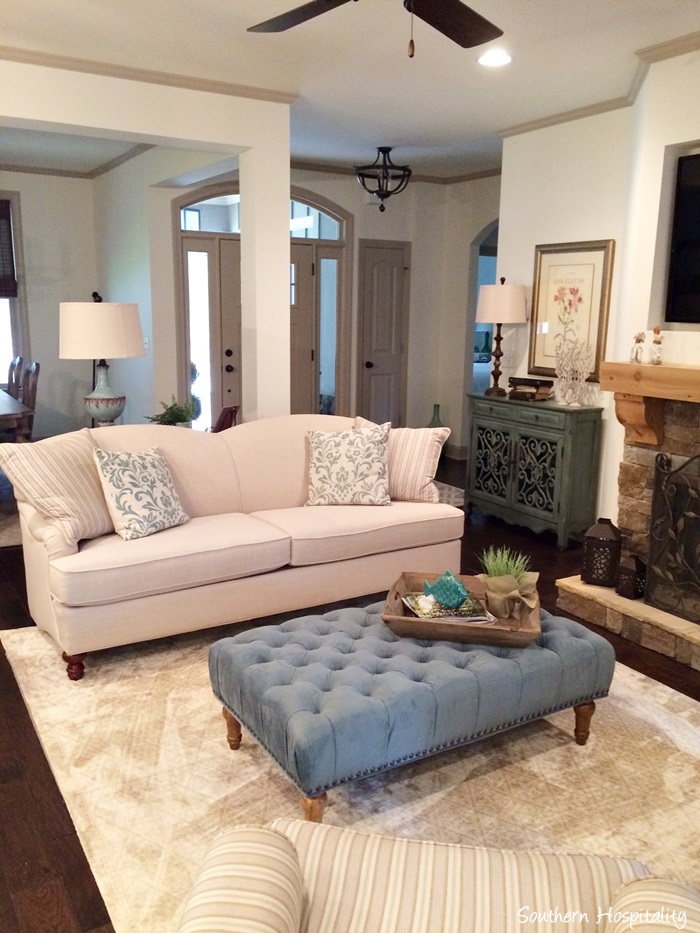
Looking back towards the front door.
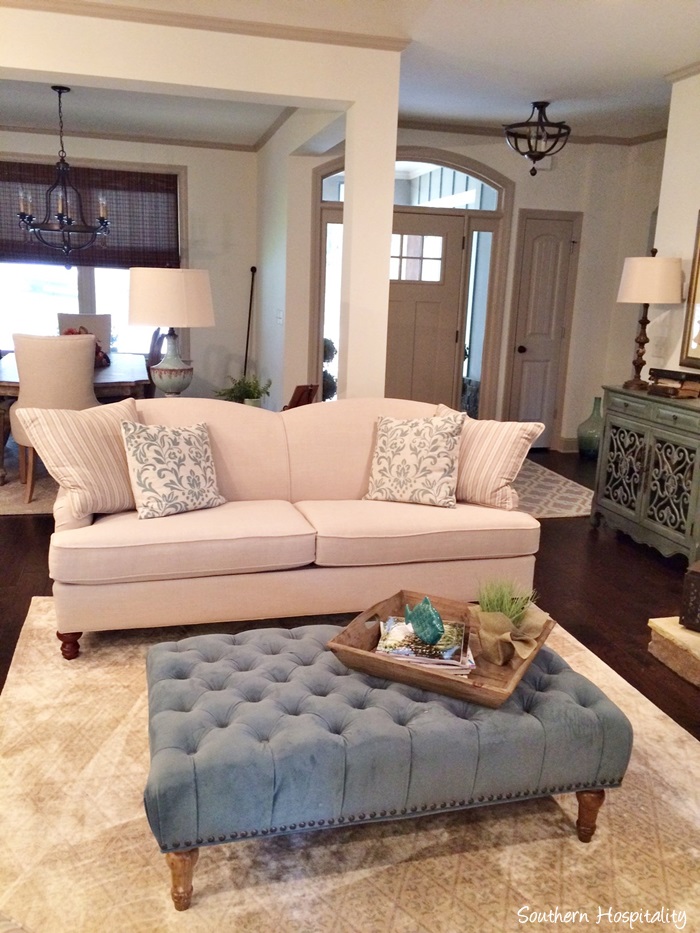
She got bamboo blinds up in the dining room and the front guest room and she chose the same bamboo Roman shades I have, from Payless Decor, in Tibet. They love the shades and they look great in her house.
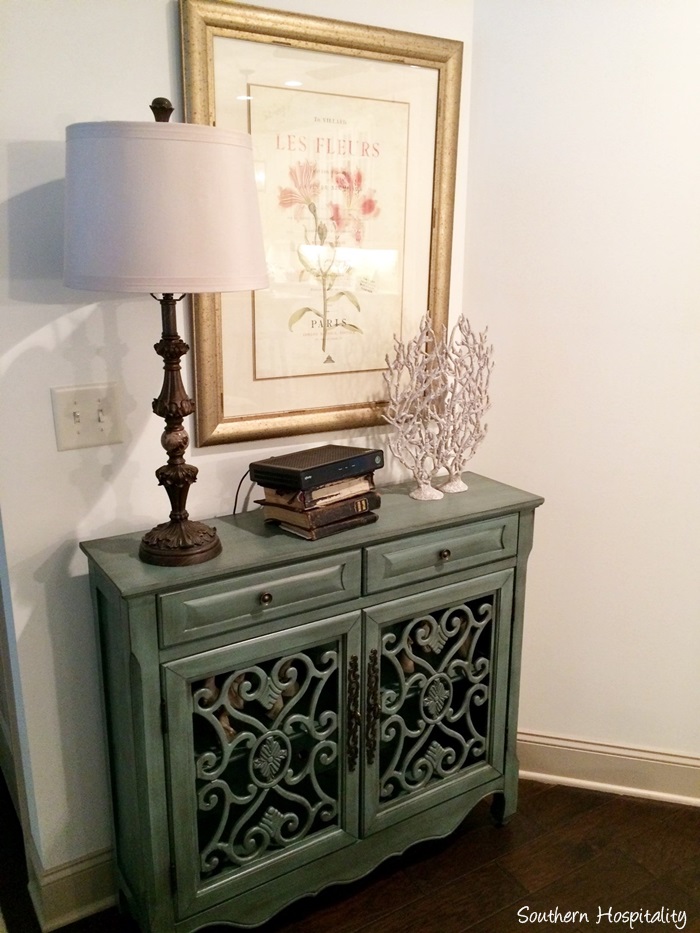
She picked this piece up locally and I can’t remember where she found it. Maybe Homegoods. It has the TV components stored in there.
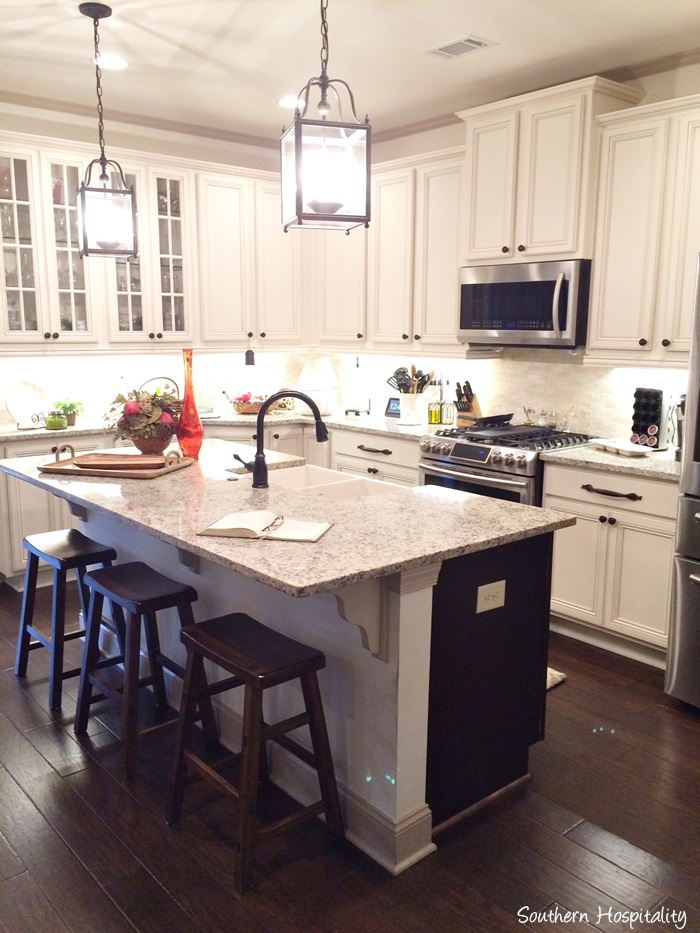
To the right is the kitchen and it’s open and very functional. She finally got everything unpacked and the shelves in order. They have so enjoyed their first summer on the lake, with friends and family coming up and hanging out on their pontoon boat. I spent several days on the lake with them this year, floating in the water and I can’t wait to do it again next year.
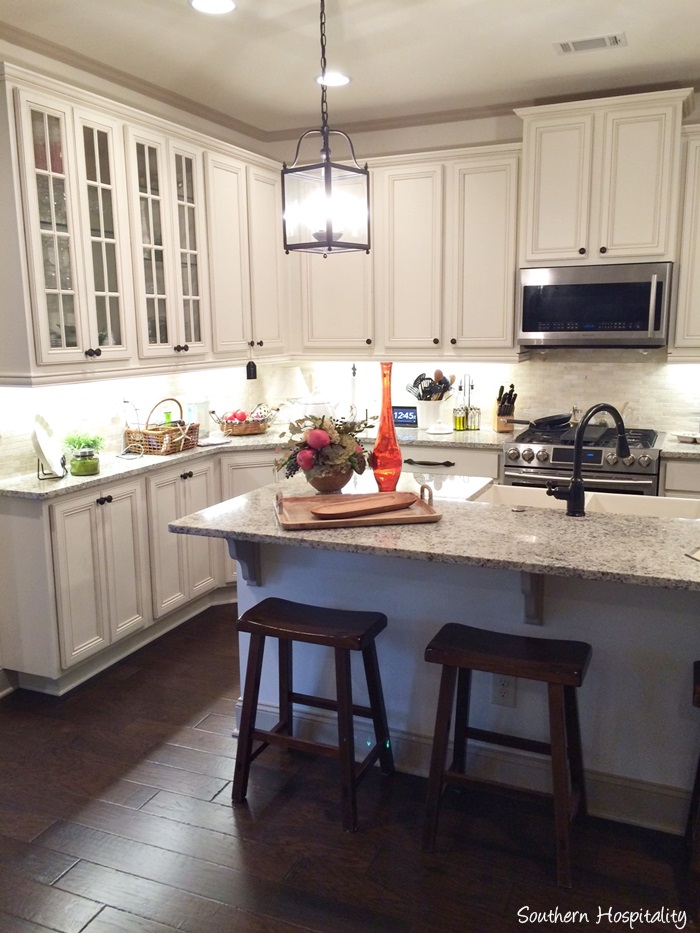
More of the kitchen.
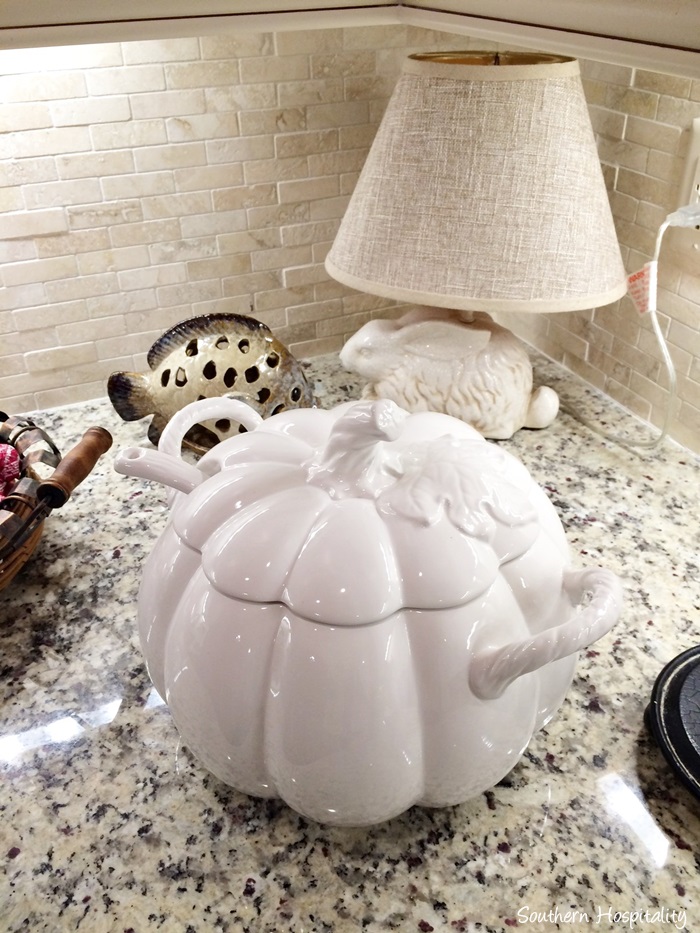
She bought this pumpkin tureen at Homegoods, I think. I gave her that bunny lamp, which I didn’t have a place for at my house.
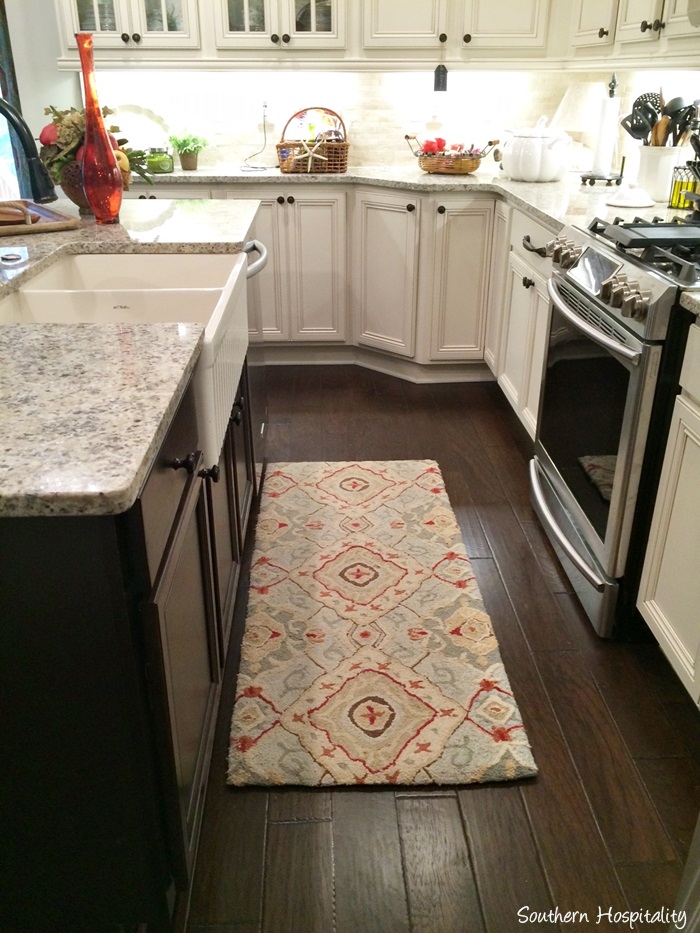
Kitchen island with farmhouse sink from Italy.
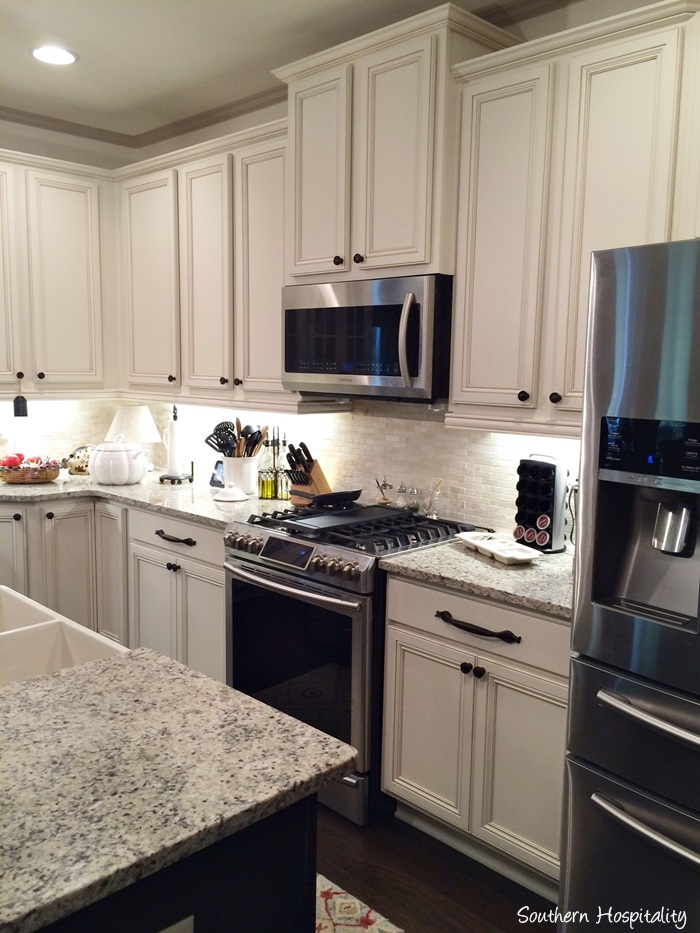
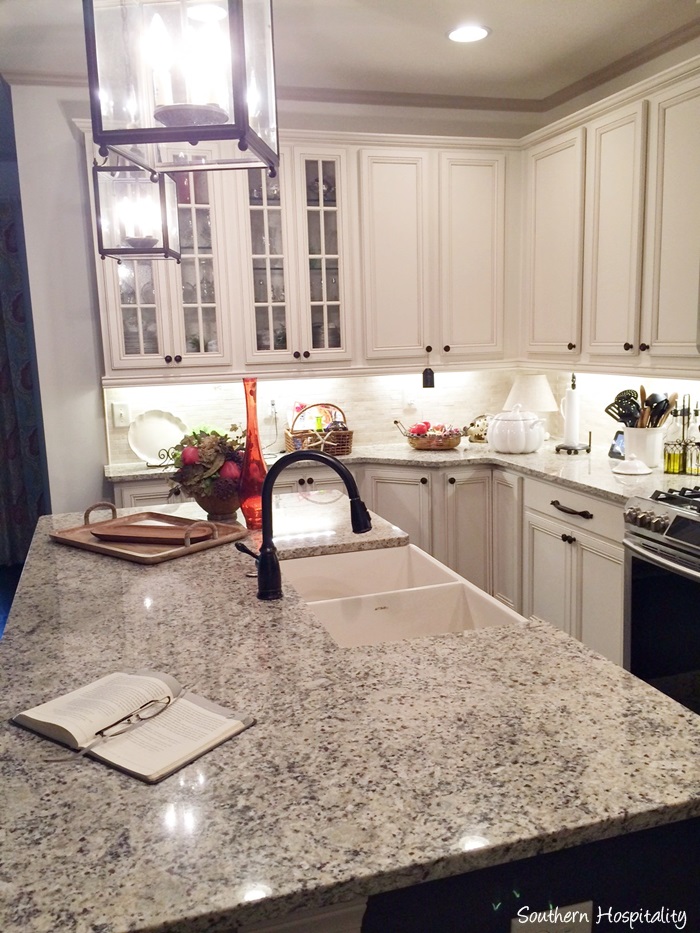
Nice having a big island to work on.
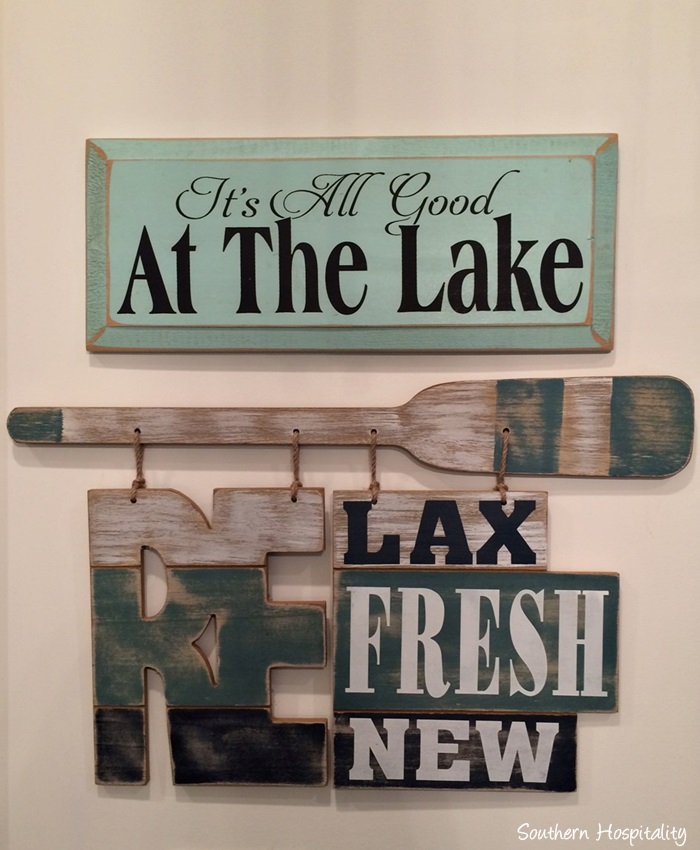
It’s all good at the lake. Yes, indeed!
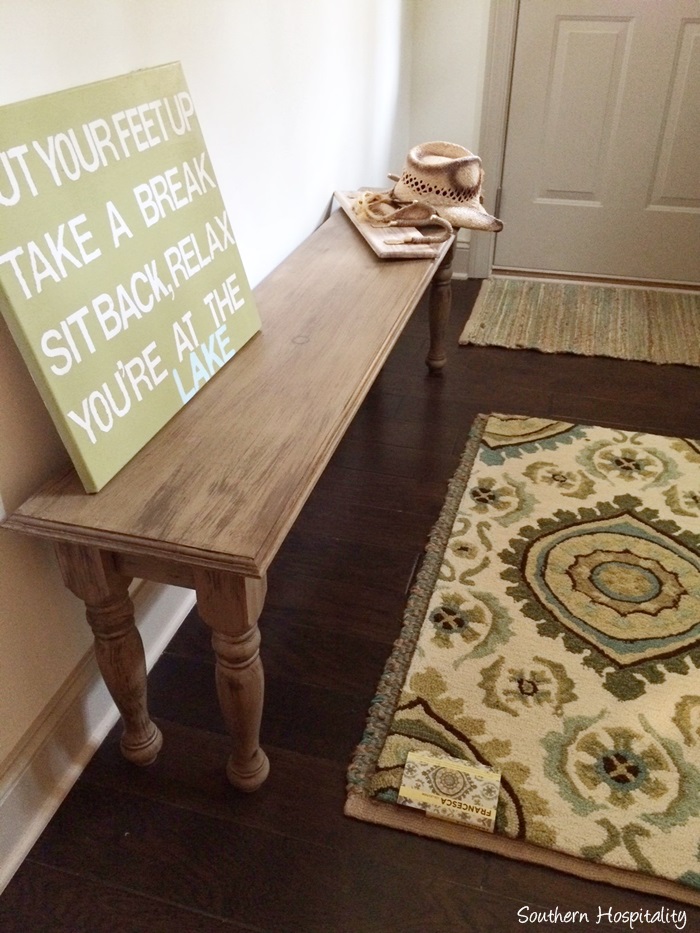
Right off the kitchen is the laundry room, which leads out to the breezeway and the detached garage. She’s still working on this space.
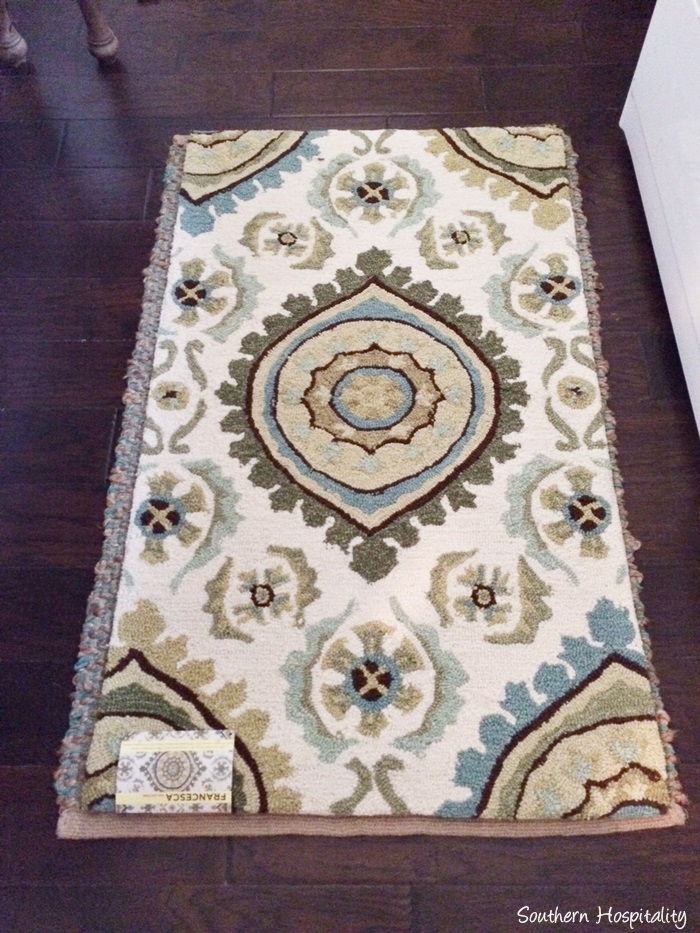
We picked up this cute and colorful rug at At Home recently and it adds some nice color in here. She’s thinking about painting this little room and is going to add more decorative shelves to beautify it.
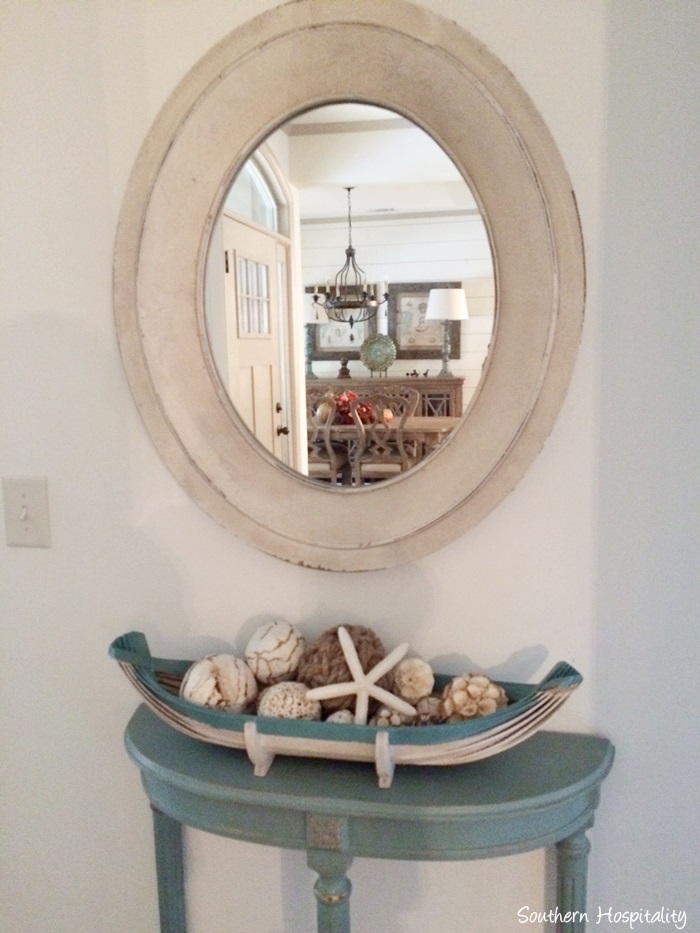
On the opposite side of the house is this little hallway with mirror and console table. I passed this cute table on to her too, since I didn’t have room in my house and it works great in this area.
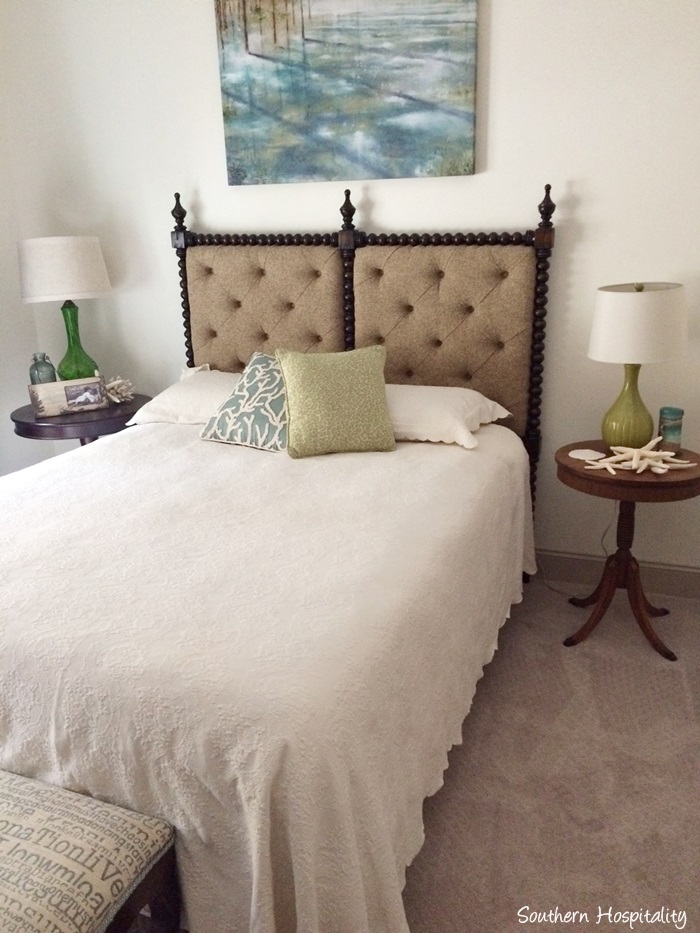
The front guest room is nice and cozy. They have 2 sons and 4 grandchildren and will be having company periodically, so this room will be well used. I’ve slept in here too.
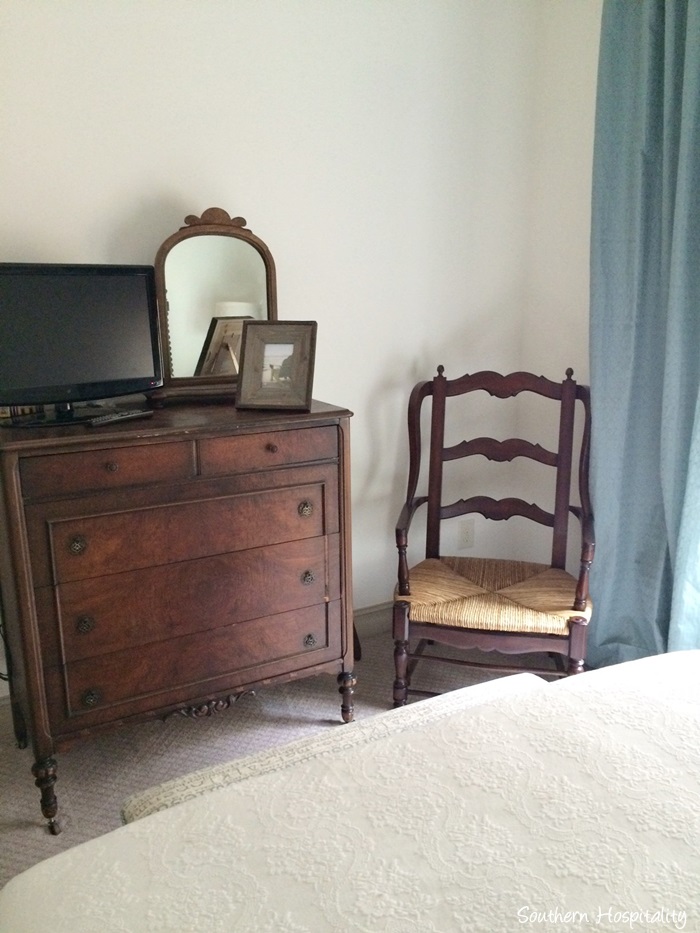
She used family pieces to furnish it for the most part.
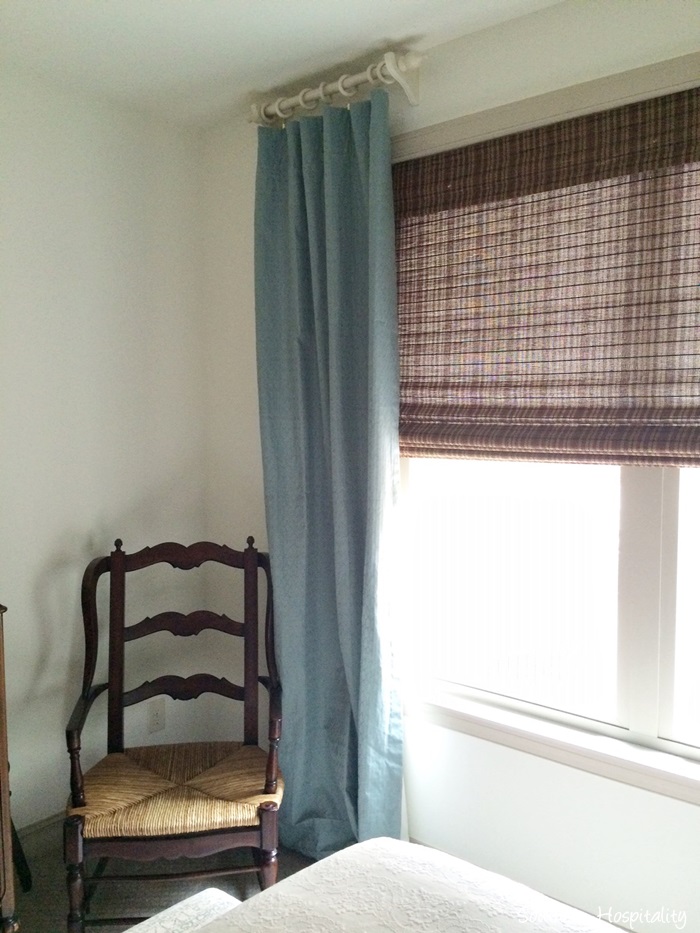
Corner chair and big picture window on the front of the house.
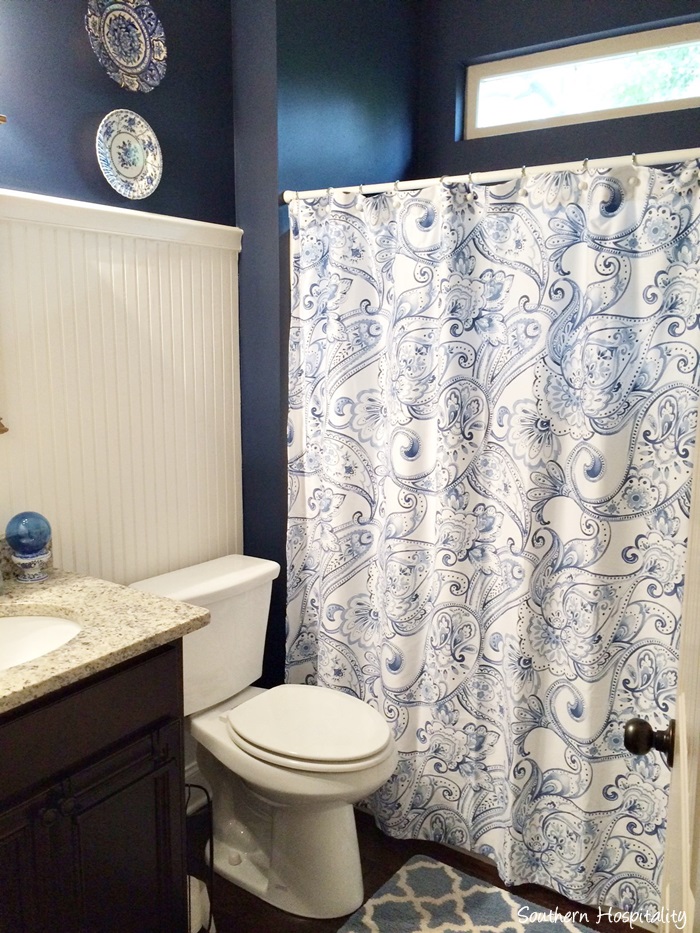
The guest bath is right next door in blue and white.
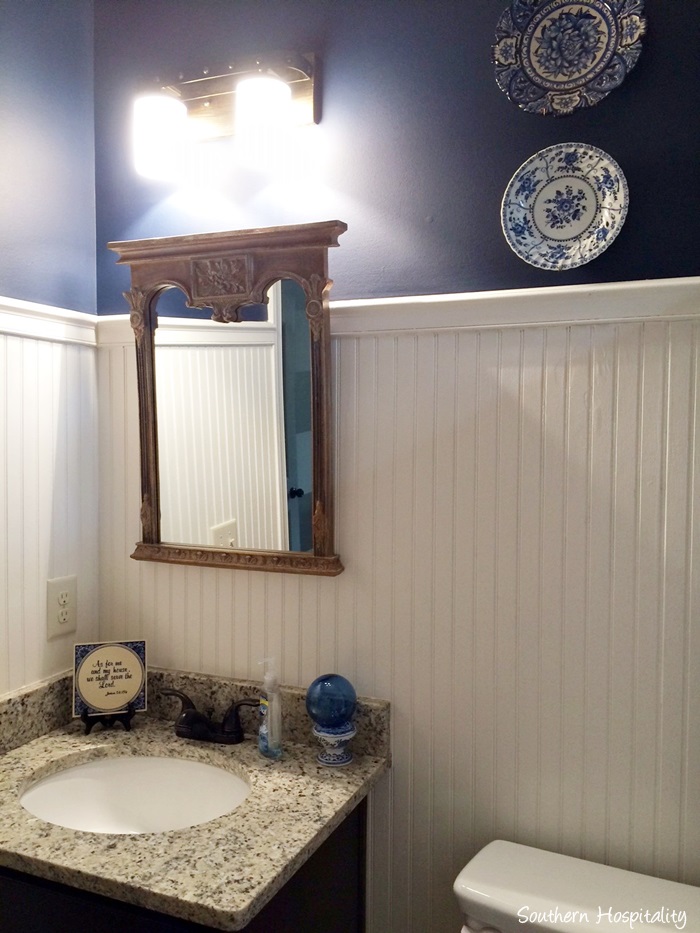
It turned out so pretty.
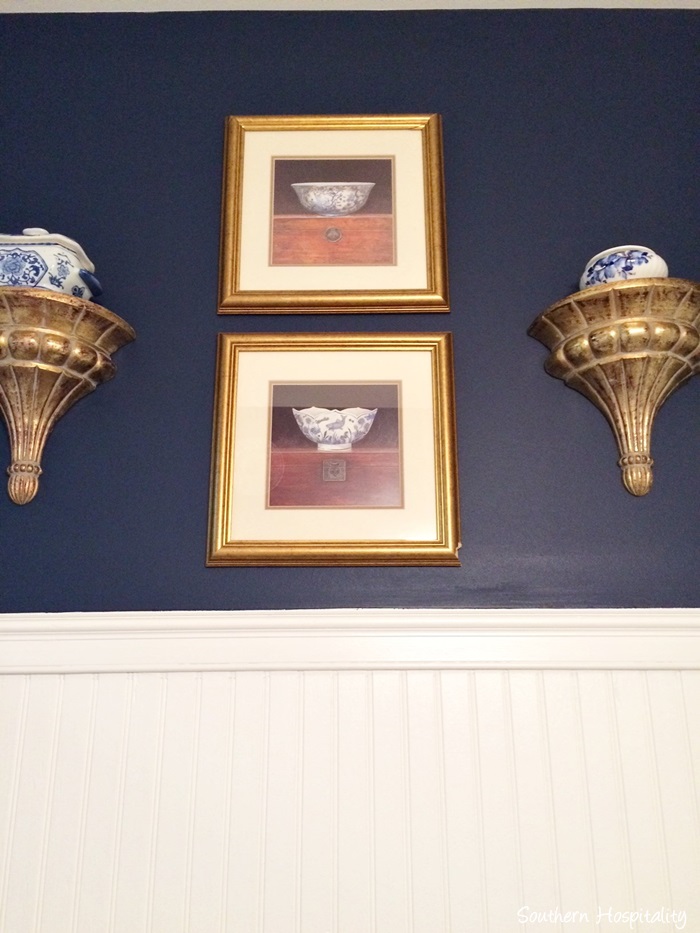
She used some of her gold and blue and white pottery pieces for some fun in there.
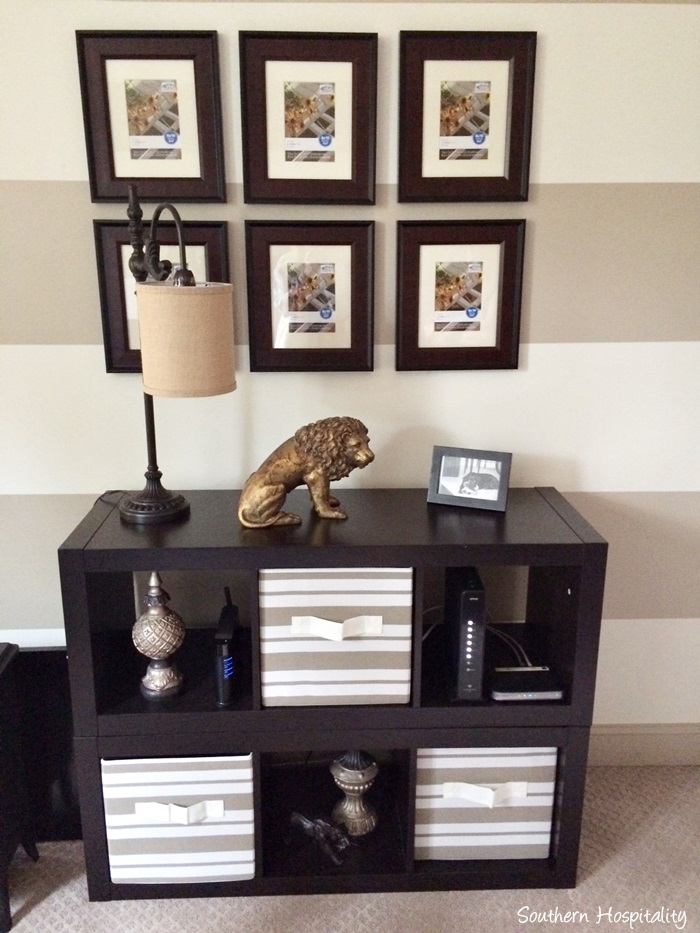
Next door to the bathroom is her hubby’s office. She and I painted stripes in there earlier this spring and it turned out so pretty.
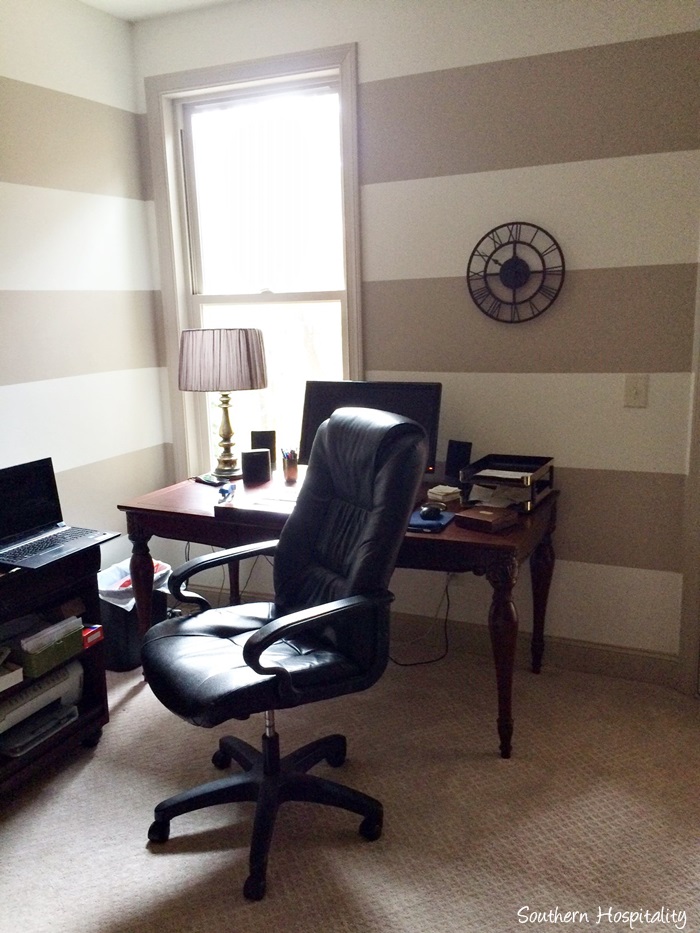
She’s going to do a few more things in here to make it look better, but it’s coming along. 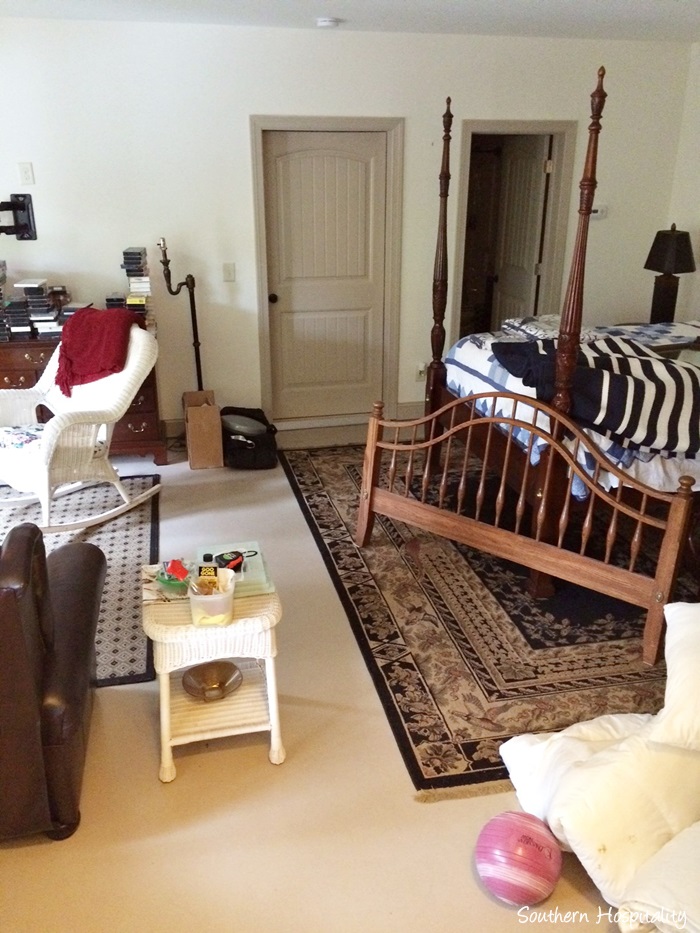
The downstairs basement area is where we painted the concrete floor earlier this spring and is next on the decorating agenda. She’s been back and forth on what to do with this space. It was originally going to be a downstairs den, but they’ve decided they don’t need two spaces like that, so now it’s going to be turned into a big bedroom, so the grandkids can sleep over and have plenty of space.
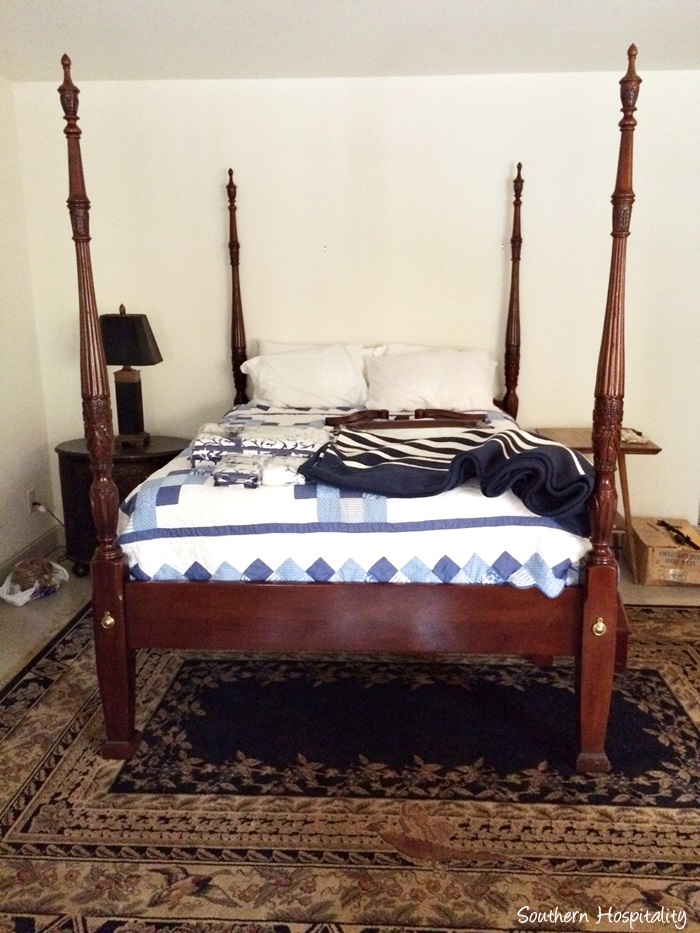
For now, she had set up their old cherry rice bed in here, but she’s going to take this down and save it for her granddaughter for later.
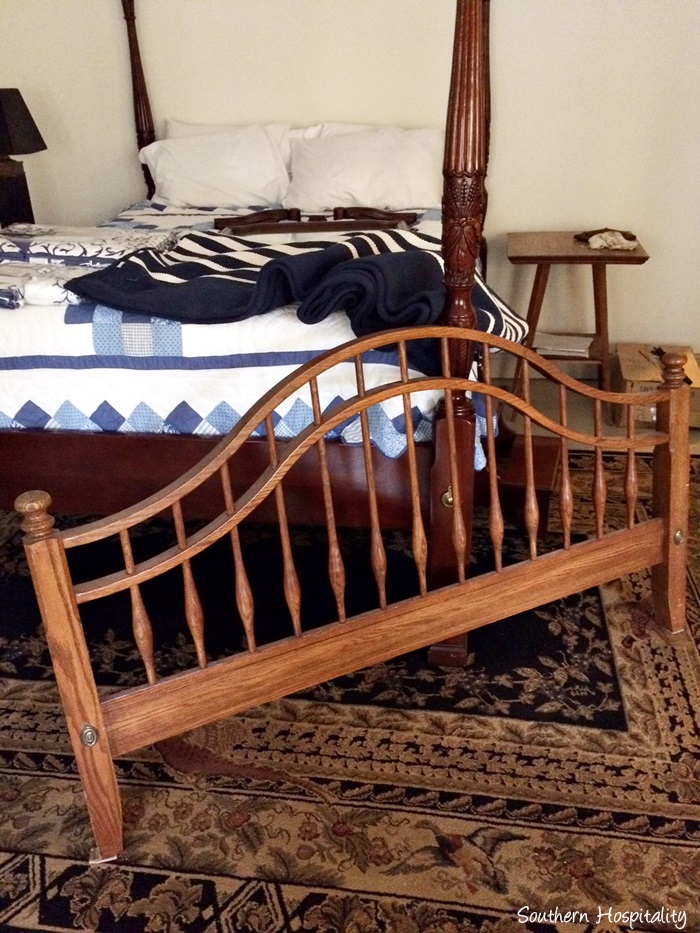
She bought this queen bed at a thrifty place and she’s going to paint it barn red.
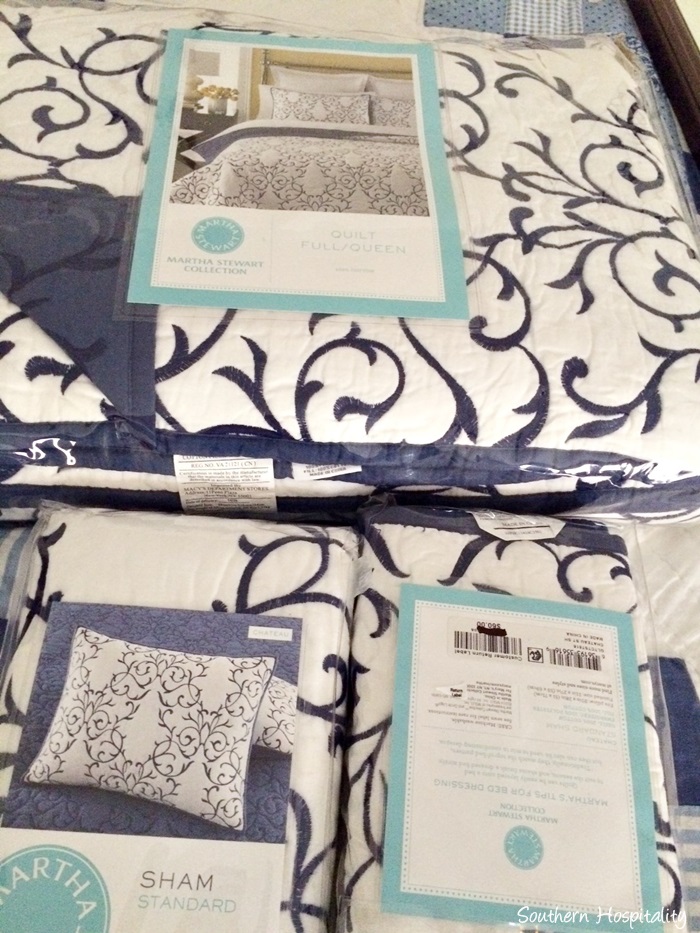
She loves blue and white, so we are going for a blue and white look with touches of barn red in here.
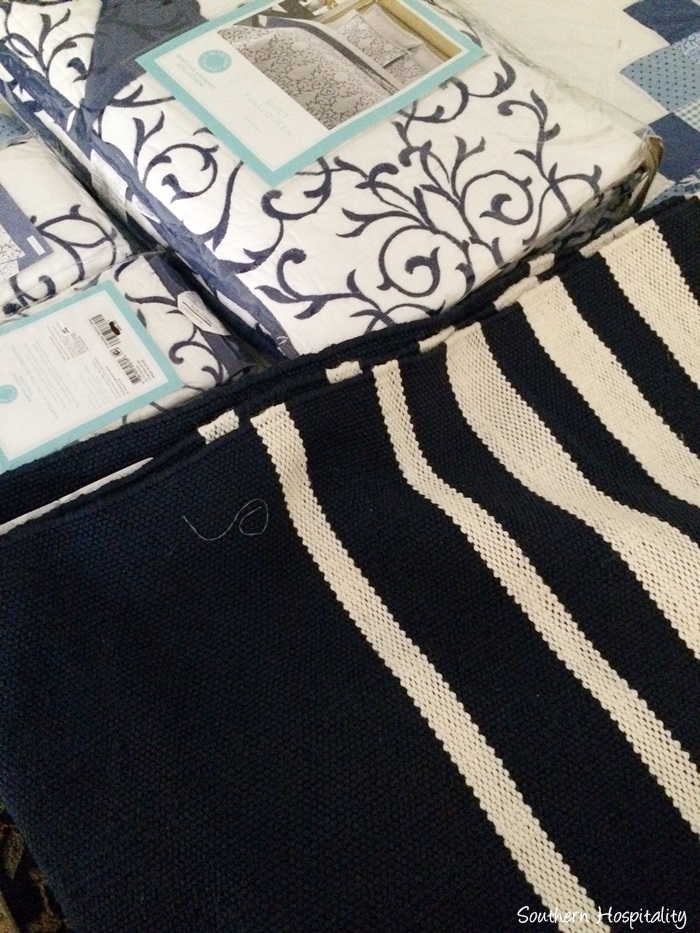
She found this Martha Stewart bedding at Macy’s and loved it and also picked up this navy stripe rug at Ballard Designs outlet, so this will be our starting point. It will be so fun to pull this room together using thrifty finds.
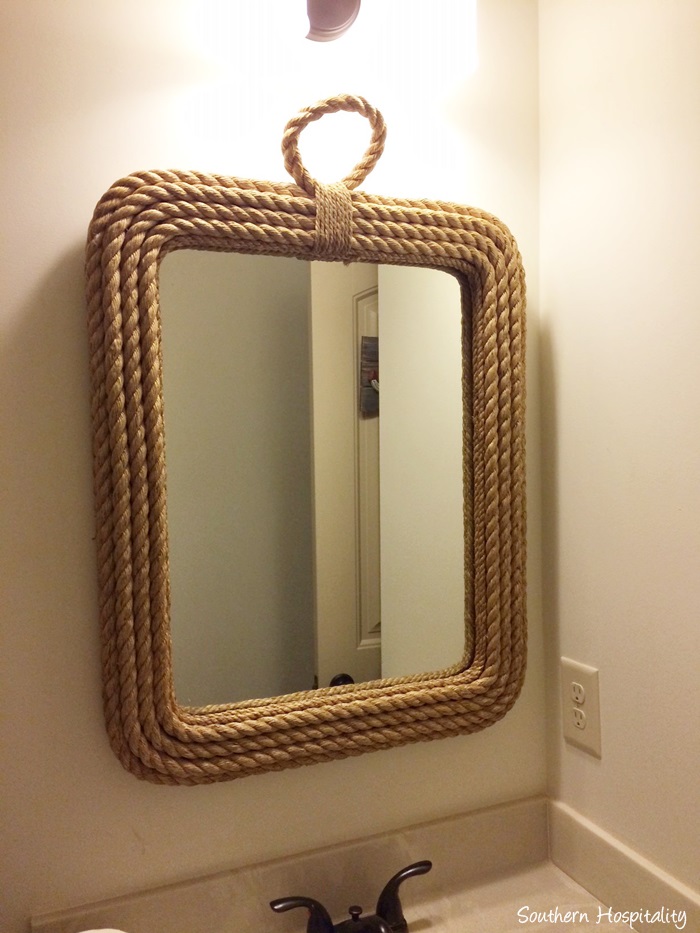
She found this mirror at Ballard’s too for the bathroom down there.
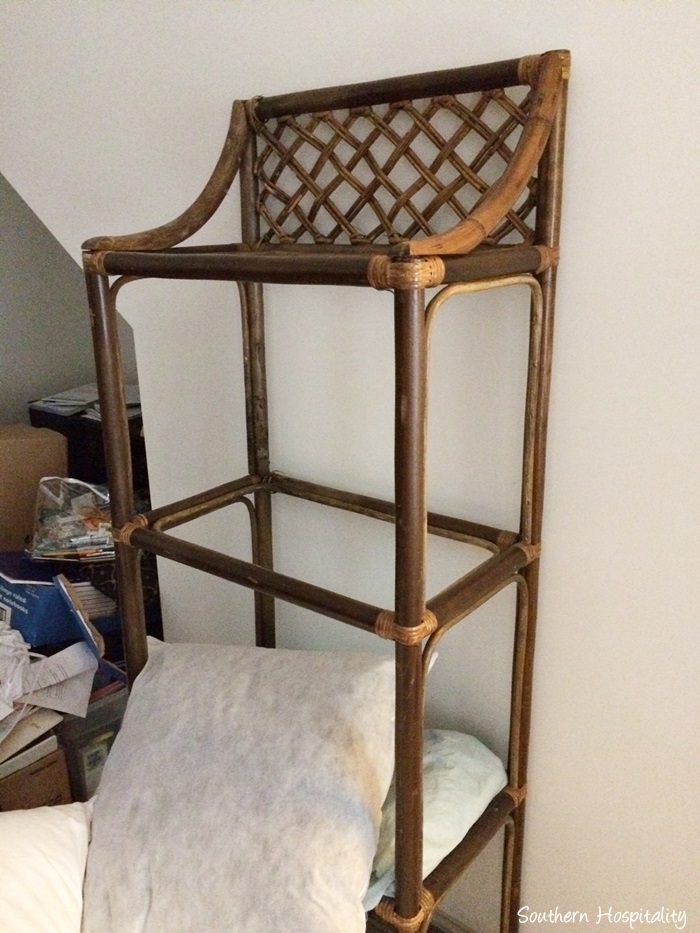
I picked up this oh so cute bamboo piece with glass shelves out thrifting too and we are going to use it somewhere in the room. I love old bamboo like this!
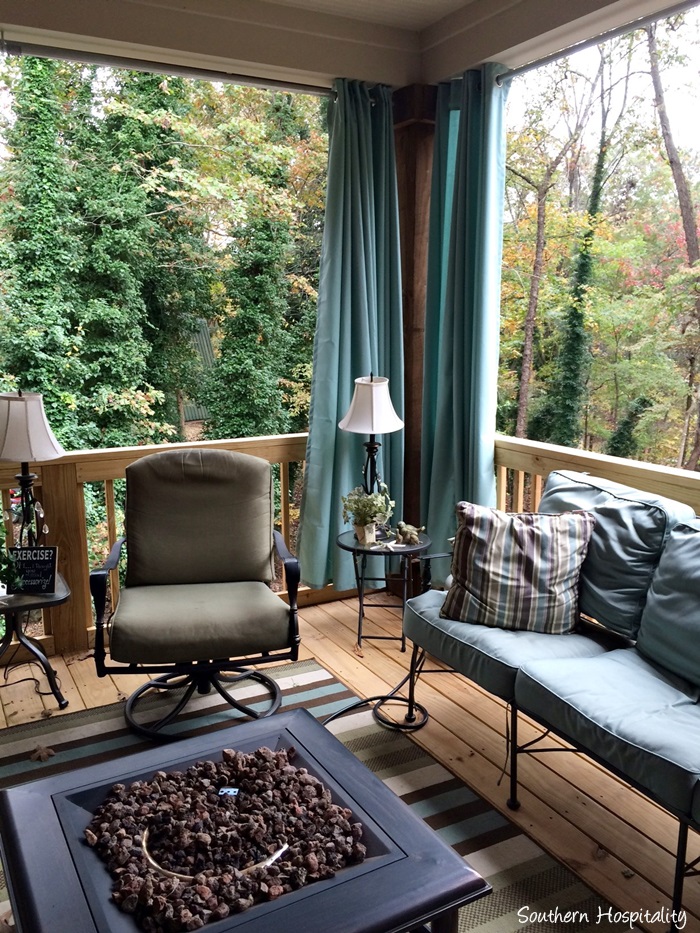
Back upstairs on the back deck, they have thoroughly enjoying having this big porch during the year. They spend a lot of time out here and added a gas fire pit to keep it toasty during the cooler months. She added those Sunbrella curtains from Frontgate and they add a really cozy look to the porch as well as block afternoon sunshine from coming in.
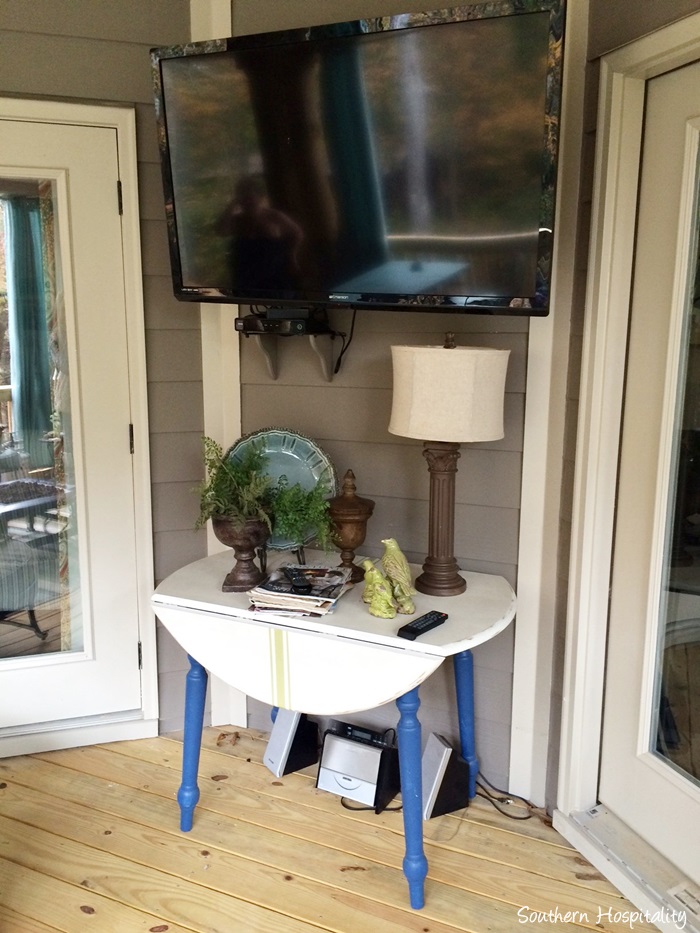
That little table that we rescued from the original house that I painted for Ruby, landed out here on the porch too. I love this drop leaf beauty!
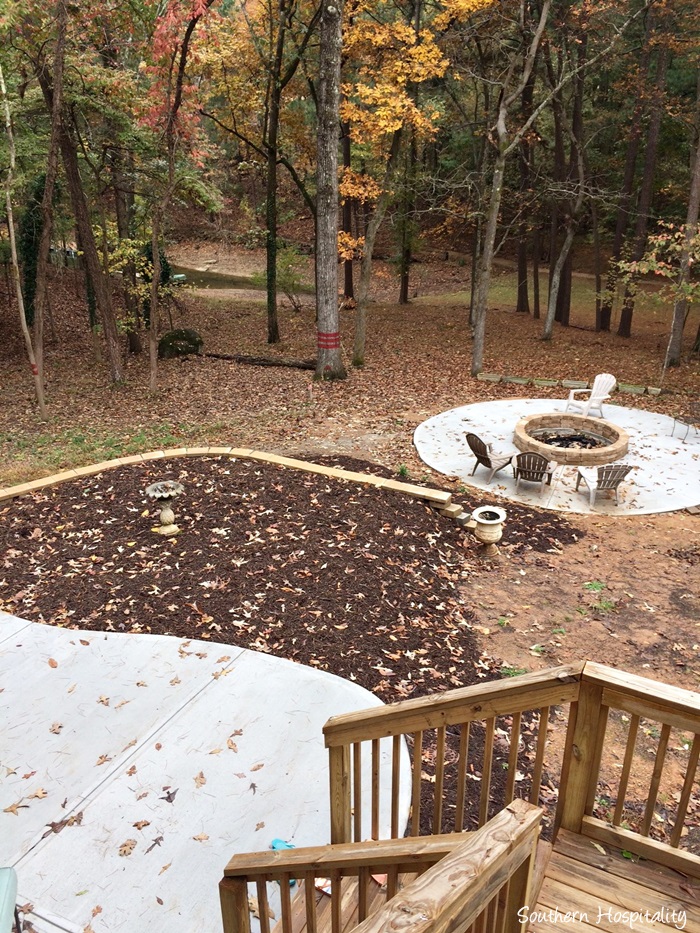
Out in the backyard, they have been busy busy too. They decided to add a nice big concrete pad at the bottom of the stairs, since this area was prone to mud. This will make it so much cleaner out here to have such a big space for outdoor seating. They will plant some plants between the concrete pad and the retaining wall later.
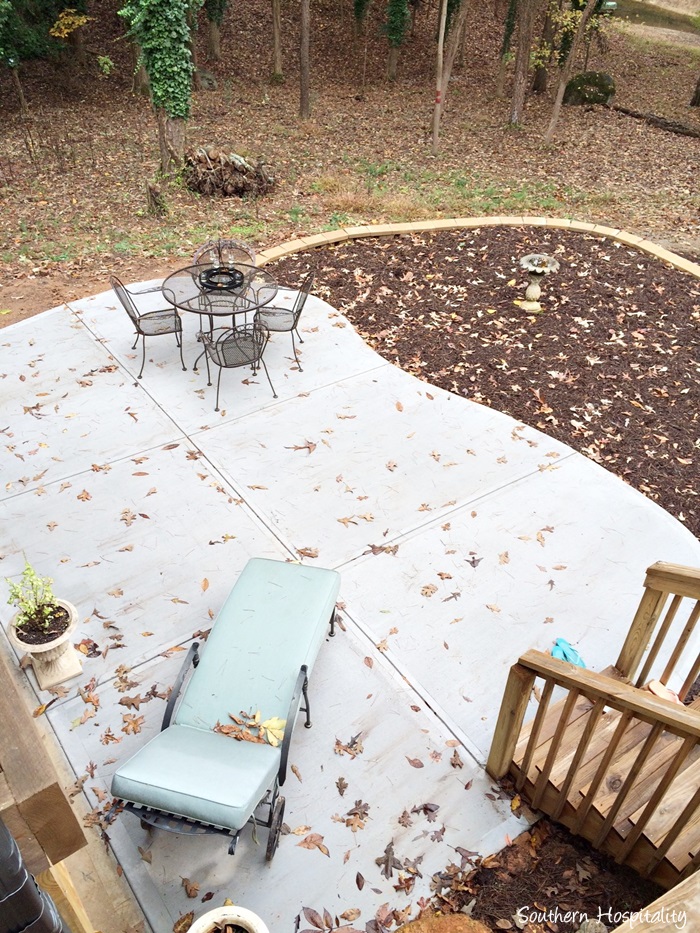
This is an extension of the lower porch under the deck and it will be nice to have this expanse of clean concrete instead of dirt.
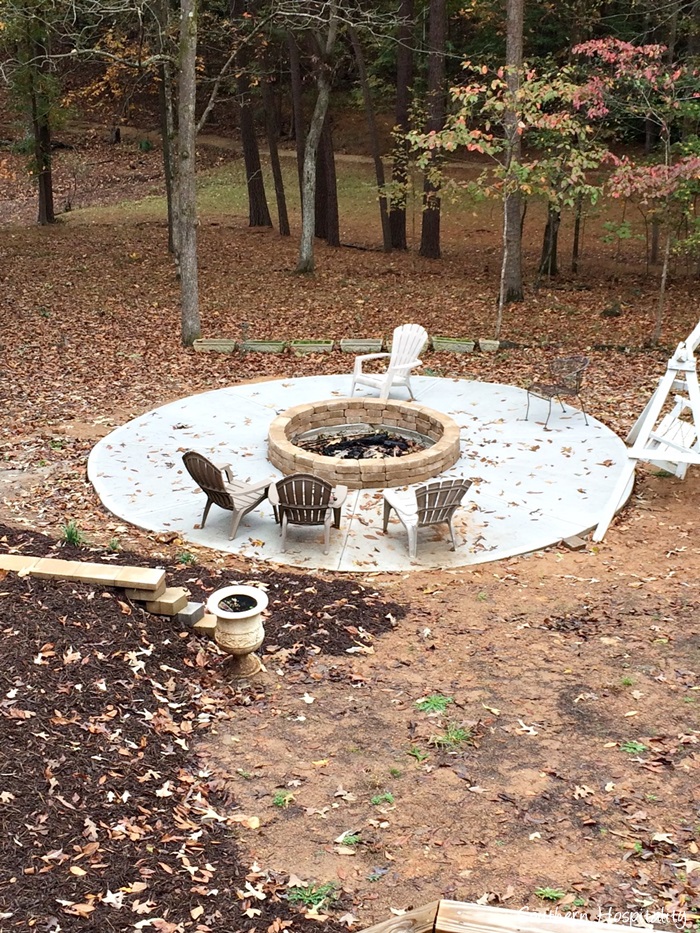
You can also see another concrete area with the stacked stone fire pit and retaining wall. They haven’t finished this yet, the retaining wall will continue on around with stairs built in somewhere, but lots of progress has been made.
I know they are going to really enjoy this backyard too, with the deer running through every single day and the changing leaves right now are just gorgeous. It’s so peaceful up at the lake and I know the serenity is captivating for them. I love visiting and seeing all the changes, so stay tuned for more. There is still plenty to do at the lake house!





Ill getvthe na me of the tile from my builder and let you know. It is a perfect compliment to the kitchen.
Thanks so much, Ruby. Feel free to email me directly when you find out the details of your kitchen backsplash. Enjoy your beautiful home!
Oh, the pumpkin tureen is Martha Stewart from Macy’s. I was there today and bought Lenox china in a teal color that is going to pop on the dining room table.
Im getting excited about decorating for Christmas for the first year on the lake. Maybe Rhoda will share a few of those pictures too. Smiling!
I love what Ruby has done with her home, she has gotten LOTS done!! I love the tile on her kitchenbacksplash, could you find out the name and make of it please. Also, the drapes are beautiful, I wouldn’t change them, great pop of color. But, my favorite spaces are the dining room with that gorgeous furniture, I love how the molding trim blends with the furniture too and the outdoor spaces are where I would be spending all my time. Gorgeous home and thank Ruby for opening it up to us!
Love love LOVE Ruby’s lake house:) Thanks SO MUCH for sharing this journey with us! Would LOVE to know where the teal lamps in Ruby’s dining room (on her sideboard) came from?? Thanks again Ruby and Rhoda for sharing!!
I just love the lake home! It is truly my taste! The kitchen is to die for and I just love all of the finishes she used! I am interested in the drapes. Could you please convo me the dimensions and price. Also, could you let me know how many pair are available? Ruby did such a great job!
I just read all of your posts on Ruby’s lake house with great interest. My husband and I are doing the same thing, purchased a tear down 18 months ago, designed a house, and are nearing completion. It is an overwhelming process, and I am realizing now, that I should have sought some help ~ too many decisions, and as your friend discovered, subs that don’t always hear what you are saying. But, for better or worse, we are planning all details and even though it won’t turn out quite like the vision in my head, it will be beautiful nonetheless. They are trimming now, and paint decisions are upon me. Sure wish her trim and walls had ended up the same color, as I am thinking of that but am unsure if I will like the look. I feel I may need a bit of contrast.
But I am enjoying the journey and appreciate the great privilege I have in the process. Guess I should dust off my blog and show the progress. I’d probably get some great advice:-)
Sue, that sounds like a wonderful opportunity for you. I’m sure it will turn out fabulous! Enjoy!
Hi, I love Rubys house ! can you tell me were the farm house sink was purchased ? Thanks Rose
Rose, I know the backsplash is from Italy and she got it at a local shop here. Maybe she will tell you the brand name. It’s a beautiful sink!
It is Ballard not Ballard’s. The apostrophe makes it possessive when it should not be in this case.
Cindy, you are correct. You get the grammar prize today! 🙂
Oh My Goodness…I almost missed this post!!!!!!!!! Everything is looking so nice and I know they are enjoying life at the lake! That is a dream of mine, and I’m so glad her’s came true! I know she appreciates all your help in making her house a home. You’ve done such a beautiful job on yours and continue to add those special touches! She has great taste, as well! Can’t wait to see “more” in the future. 🙂
blessings, Cindy
very interested in the curtains..width, length and price please…LOVE them! pls e-mail with info
Denise
We are relocating from Texas to Georgia and buying a house on a private lake that is similar in size to Ruby’s! What a coincidence! I’ll have to remember the Frontgate and Ballard outlets when we begin decorating. Thank you for welcoming us into your home, Ruby.
What is the exterior main color on this house?
HI, Brittany, sorry I don’t have that information. I will have to try to get it from her.